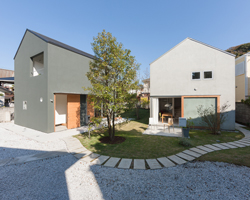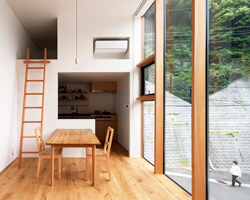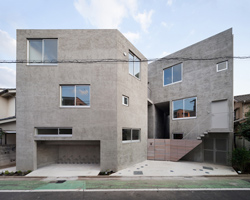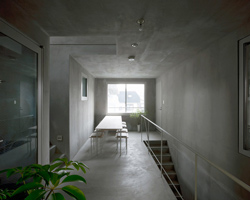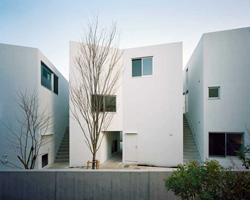KEEP UP WITH OUR DAILY AND WEEKLY NEWSLETTERS
PRODUCT LIBRARY
martin gomez arquitectos brings japanese design influences to coastal uruguay with this boji beach house.
the minimalist gallery space gently curves at all corners and expands over three floors.
kengo kuma's qatar pavilion draws inspiration from qatari dhow boat construction and japan's heritage of wood joinery.
connections: +730
the home is designed as a single, monolithic volume folded into two halves, its distinct facades framing scenic lake views.
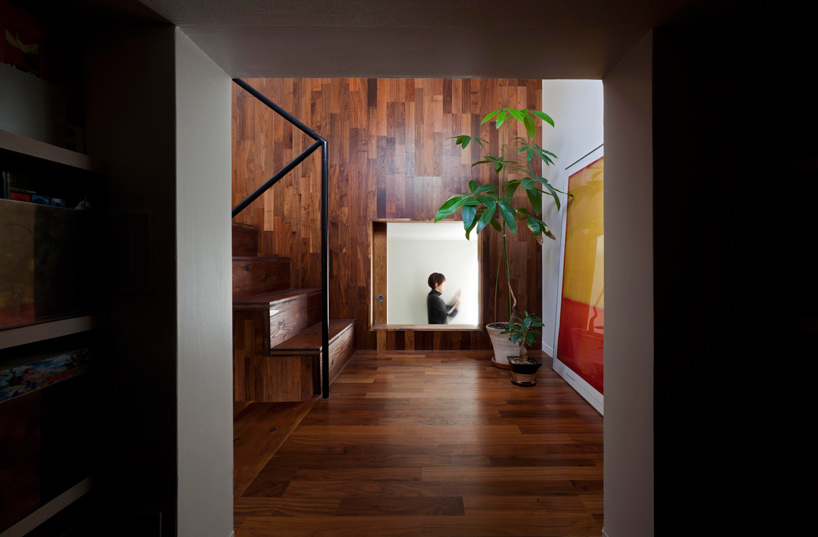
 street view
street view dining
dining (left) living (right) entrance
(left) living (right) entrance atrium
atrium bedroom
bedroom basement
basement night view
night view floor plan / level -1
floor plan / level -1 floor plan / level 0
floor plan / level 0 floor plan / level +0.5
floor plan / level +0.5 floor plan / level +1
floor plan / level +1 cross section
cross section cross section
cross section longitudinal section
longitudinal section (left) west elevation (right) south elevation
(left) west elevation (right) south elevation