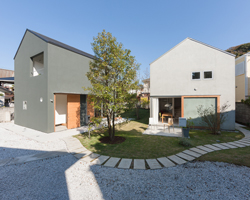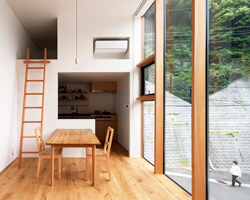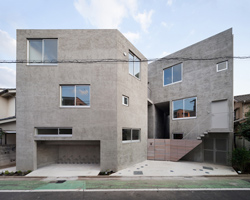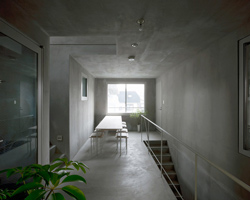KEEP UP WITH OUR DAILY AND WEEKLY NEWSLETTERS
PRODUCT LIBRARY
the minimalist gallery space gently curves at all corners and expands over three floors.
kengo kuma's qatar pavilion draws inspiration from qatari dhow boat construction and japan's heritage of wood joinery.
connections: +730
the home is designed as a single, monolithic volume folded into two halves, its distinct facades framing scenic lake views.
the winning proposal, revitalizing the structure in line with its founding principles, was unveiled during a press conference today, june 20th.
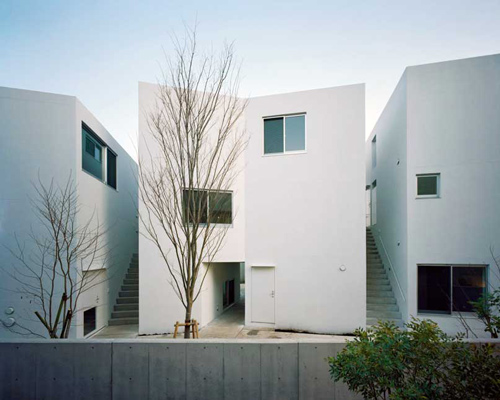
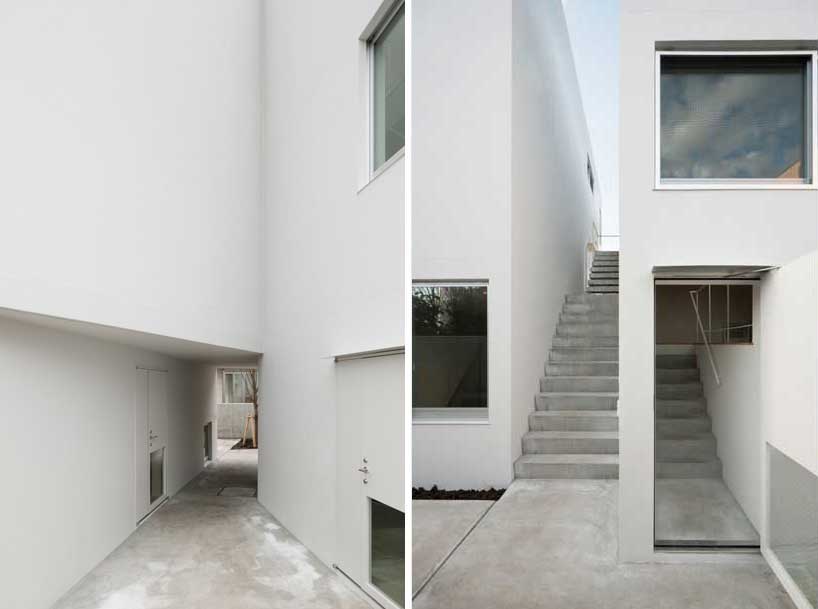 passageways
passageways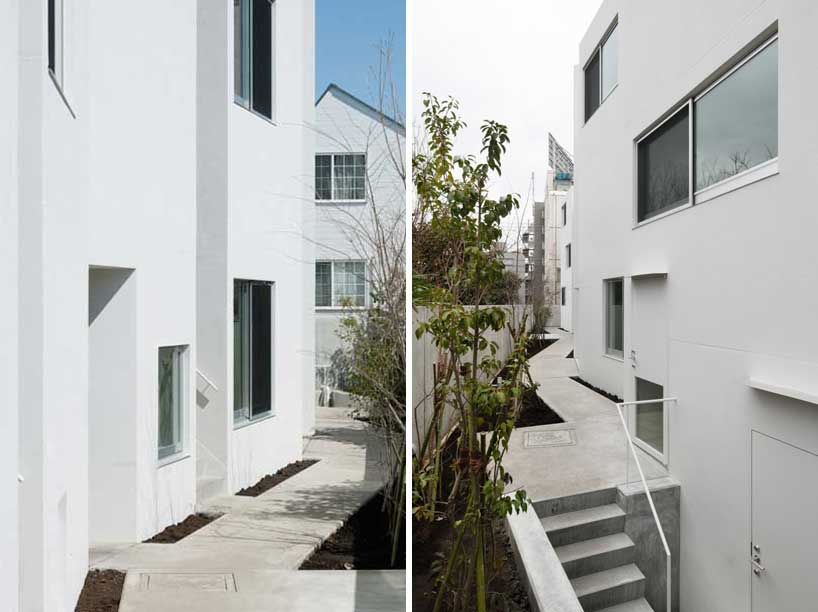 (left) meandering structures (right) staggered windows and doorways
(left) meandering structures (right) staggered windows and doorways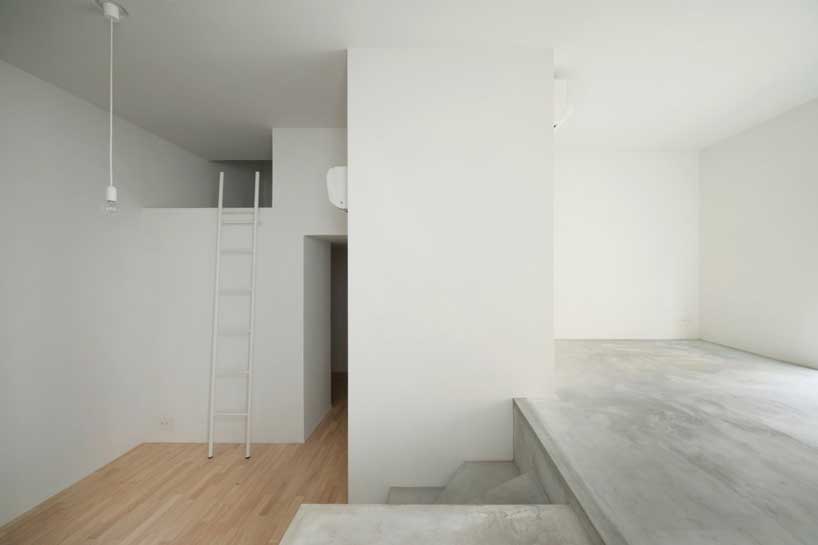 loft-like private dwelling
loft-like private dwelling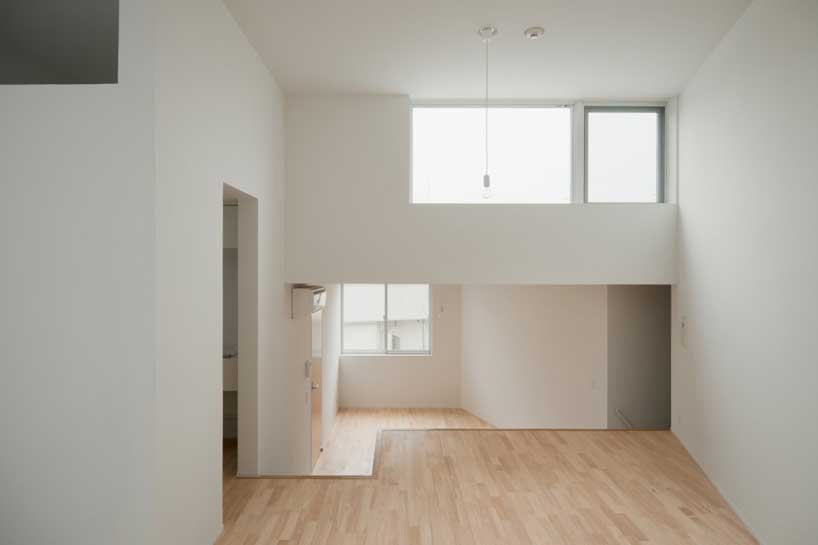 living space of multi-bedroom unit
living space of multi-bedroom unit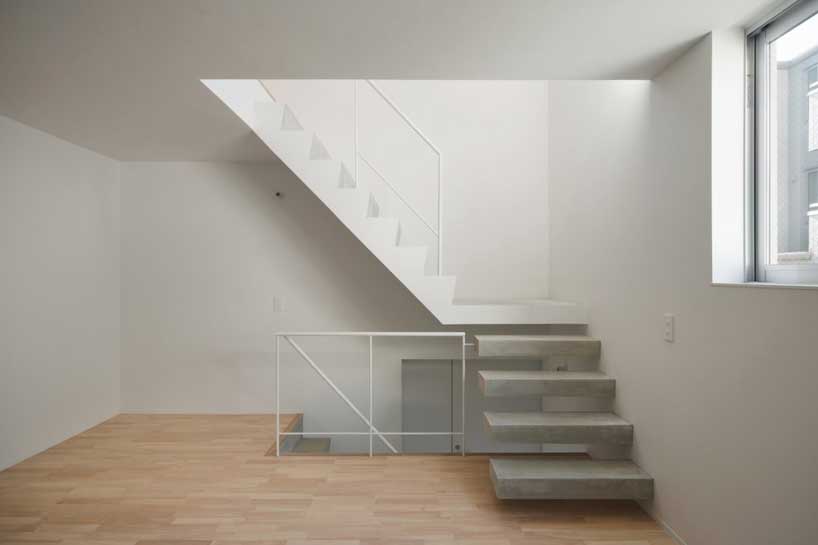 entrance to unit and stairway to upper level
entrance to unit and stairway to upper level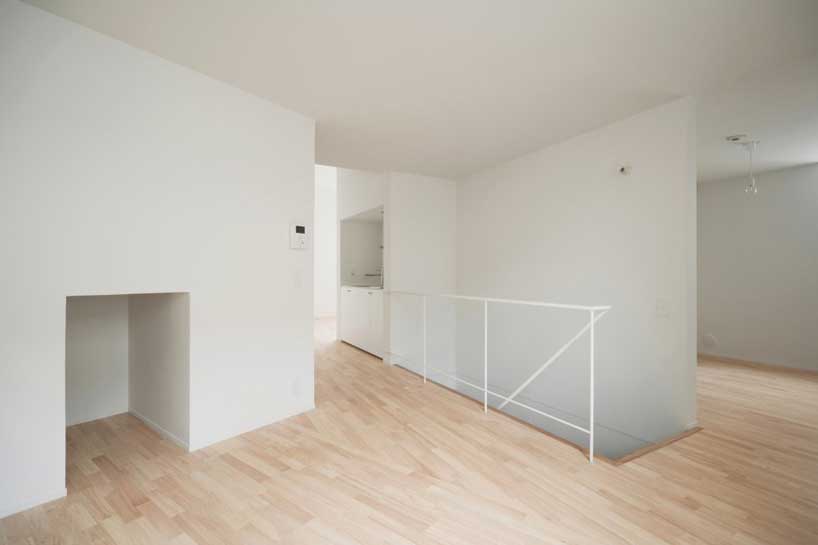 open living space
open living space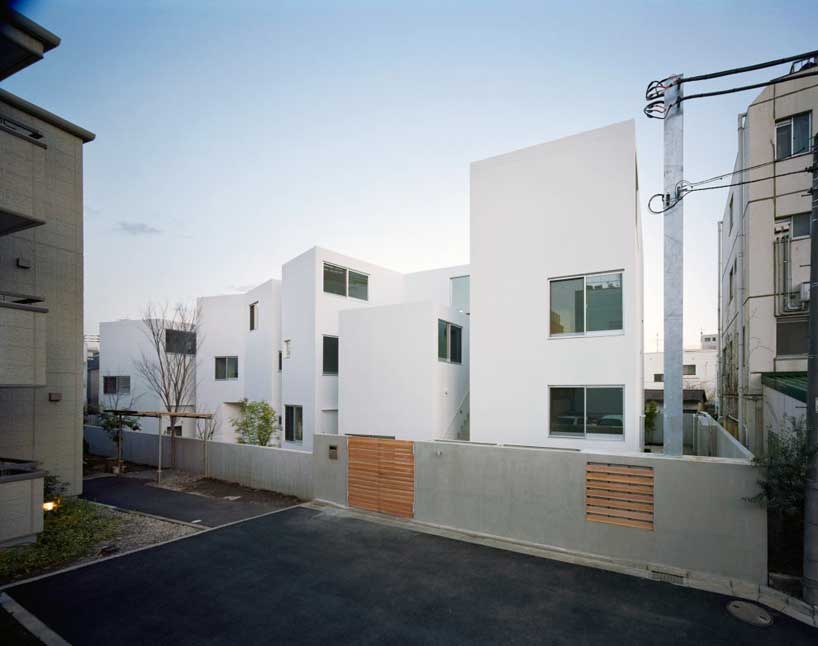 back
back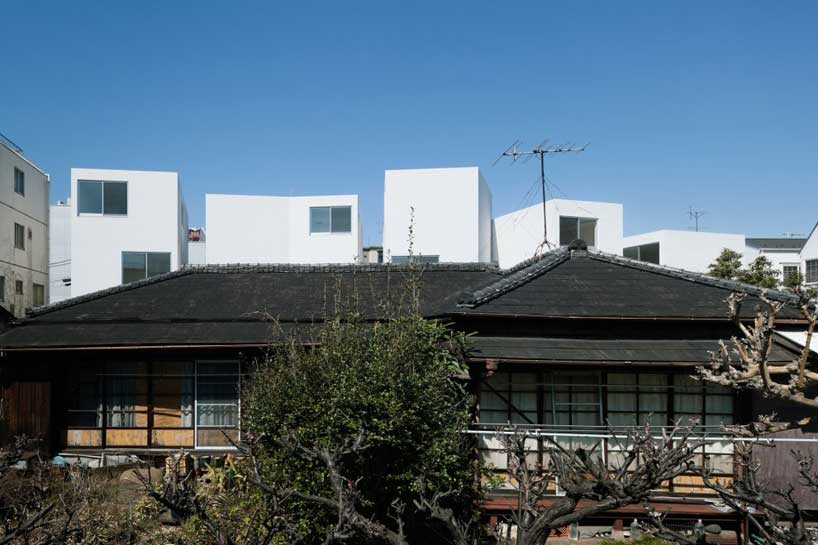 in context
in context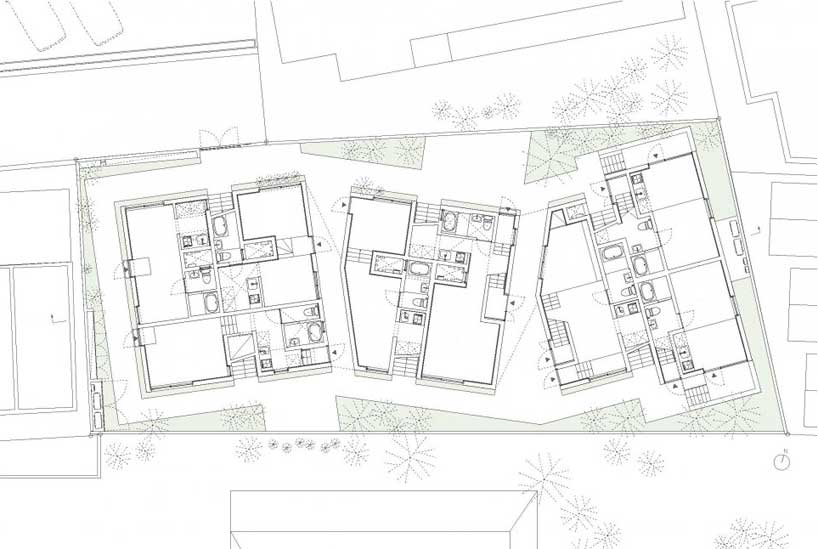 floor plan / level 0
floor plan / level 0 floor plan / level 1
floor plan / level 1 floor plan / level 2
floor plan / level 2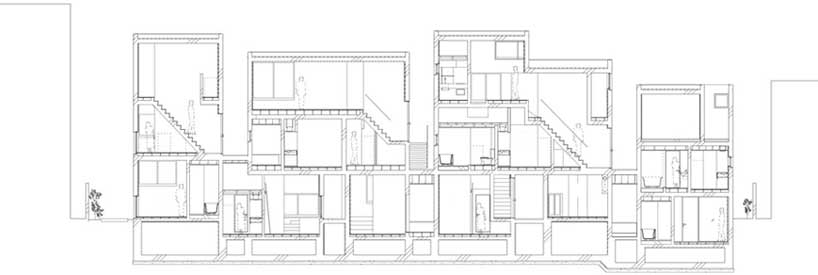 section
section