KEEP UP WITH OUR DAILY AND WEEKLY NEWSLETTERS
PRODUCT LIBRARY
the apartments shift positions from floor to floor, varying between 90 sqm and 110 sqm.
the house is clad in a rusted metal skin, while the interiors evoke a unified color palette of sand and terracotta.
designing this colorful bogotá school, heatherwick studio takes influence from colombia's indigenous basket weaving.
read our interview with the japanese artist as she takes us on a visual tour of her first architectural endeavor, which she describes as 'a space of contemplation'.
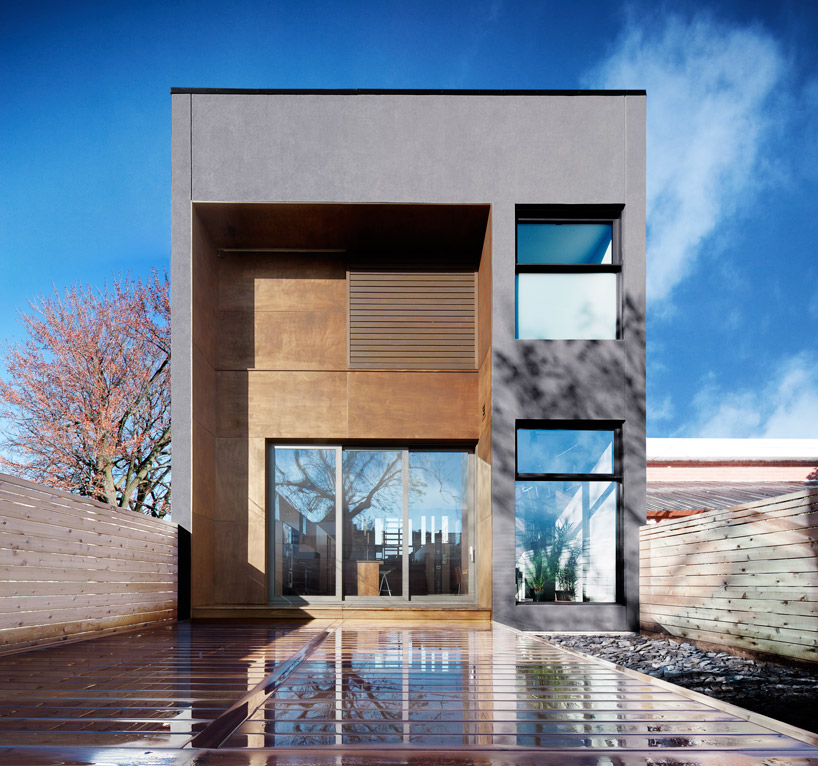

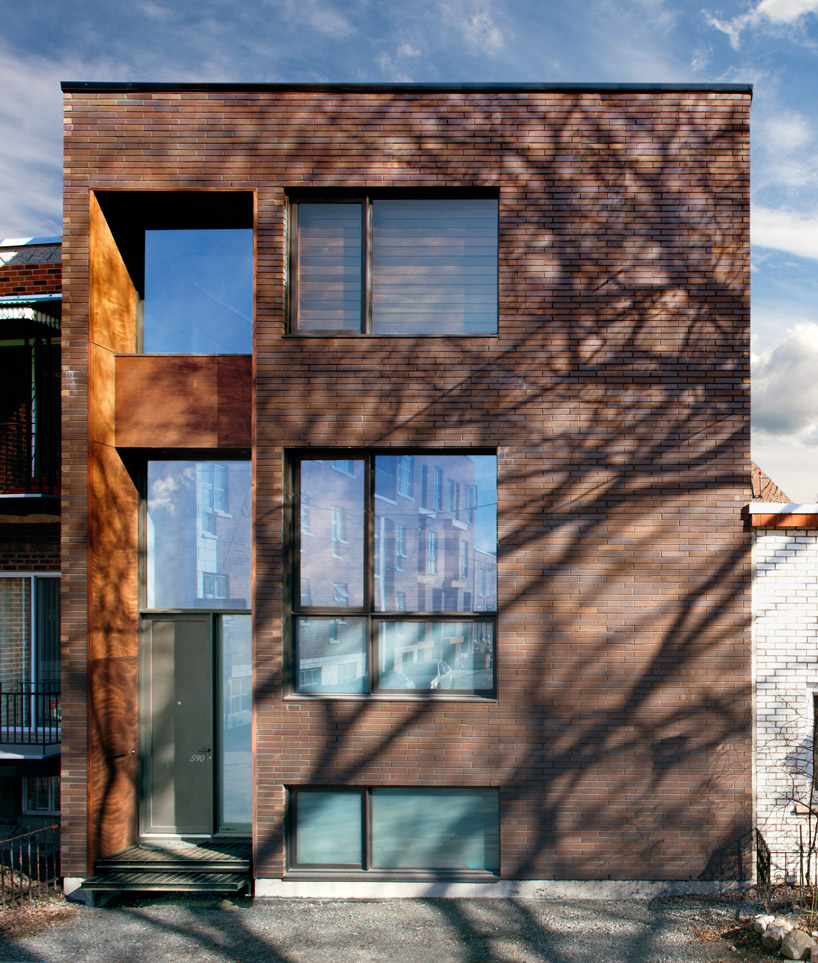 front facade with alcove detail image © marc cramer
front facade with alcove detail image © marc cramer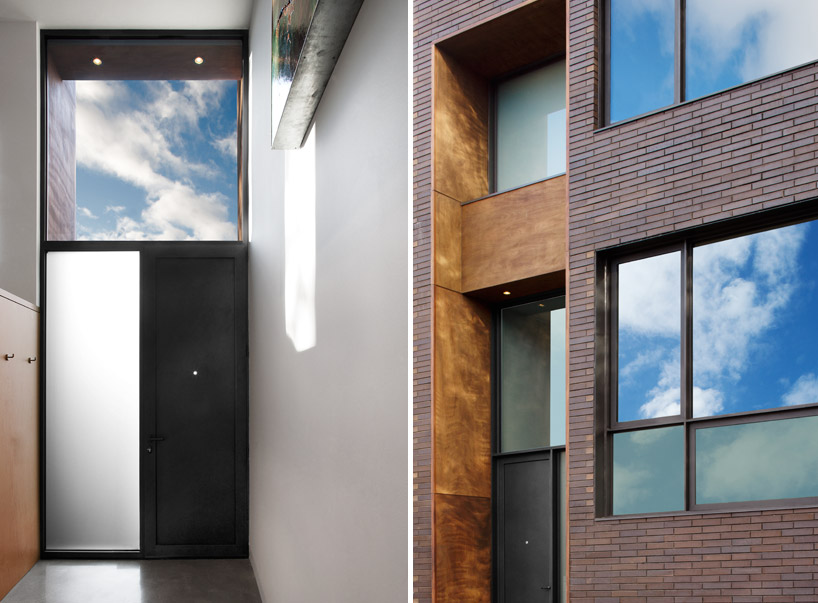 (left) interior hallway (right) exterior doorway image © marc cramer
(left) interior hallway (right) exterior doorway image © marc cramer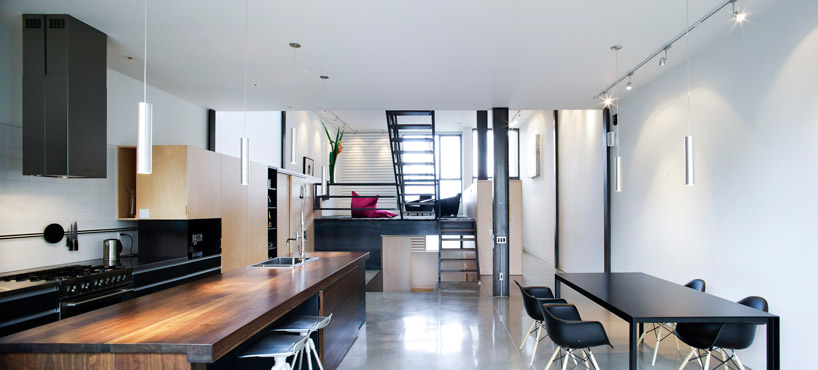 kitchen image © marc cramer
kitchen image © marc cramer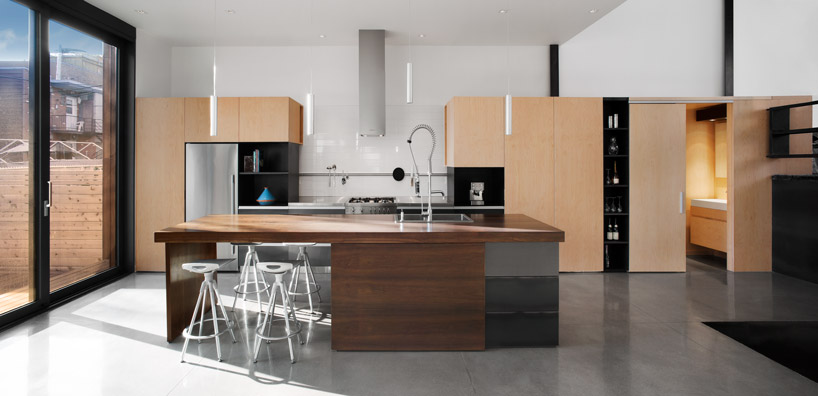 walnut and steel island image © marc cramer
walnut and steel island image © marc cramer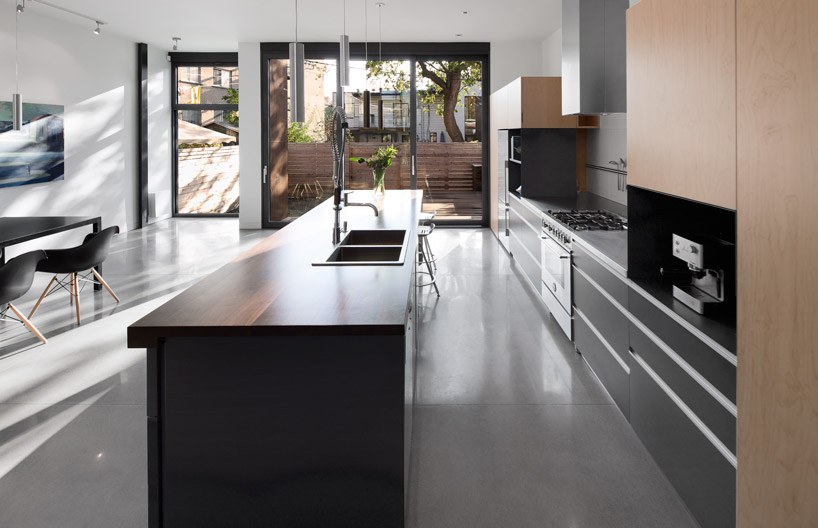 sliding doors to patio image © marc cramer
sliding doors to patio image © marc cramer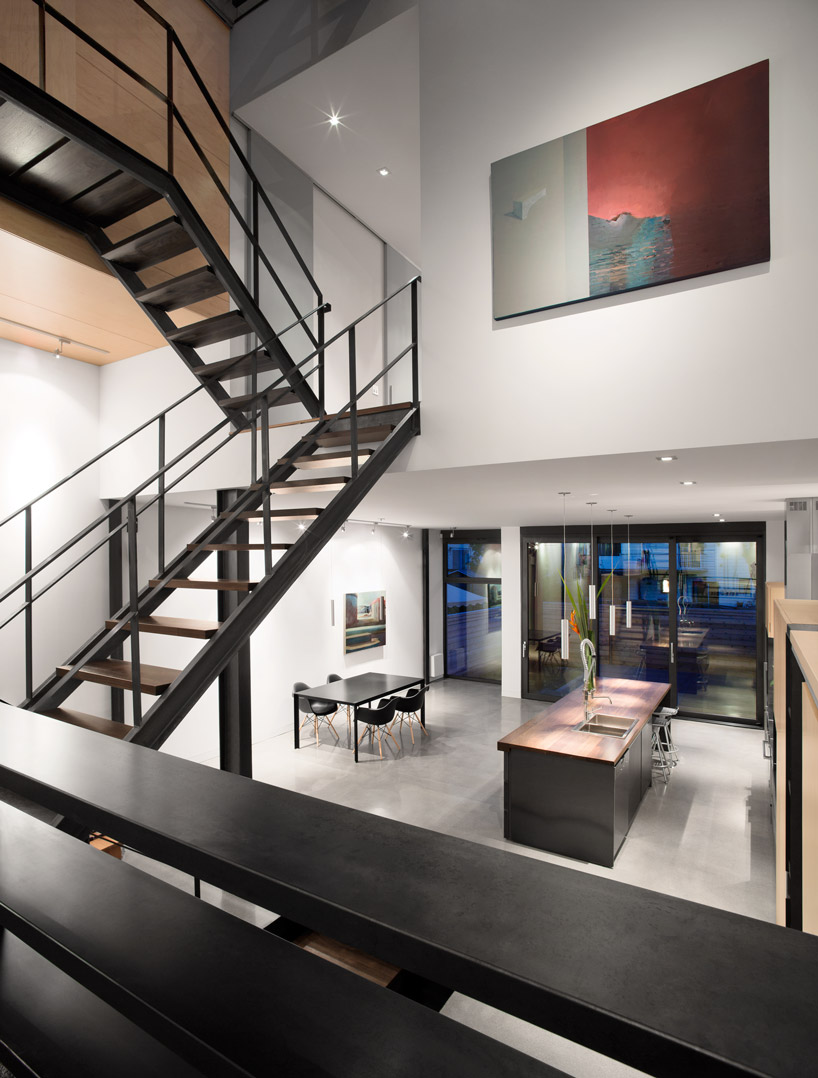 atrium space image © marc cramer
atrium space image © marc cramer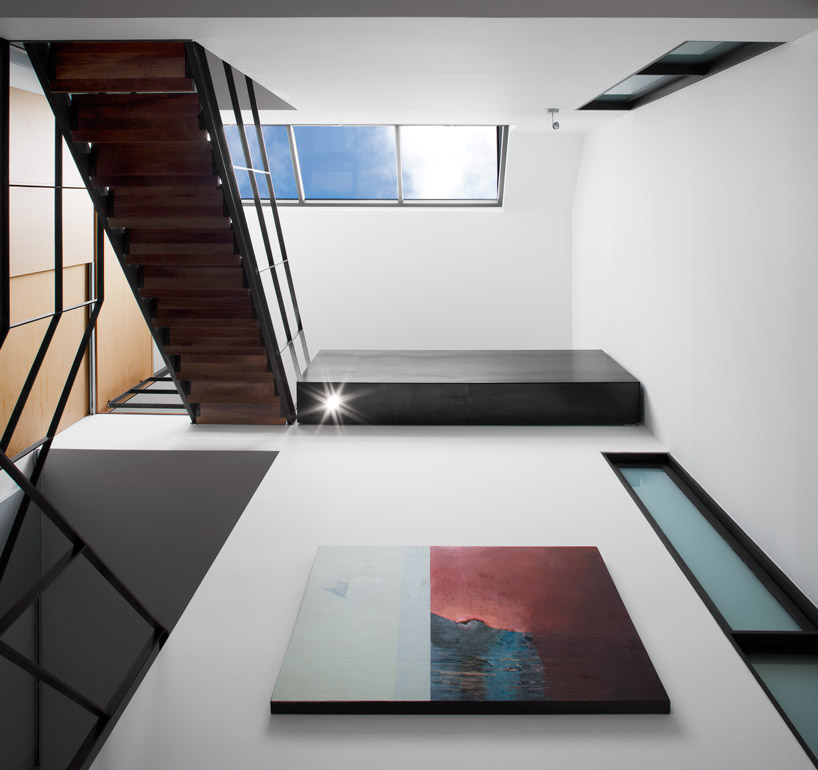 skylight image © marc cramer
skylight image © marc cramer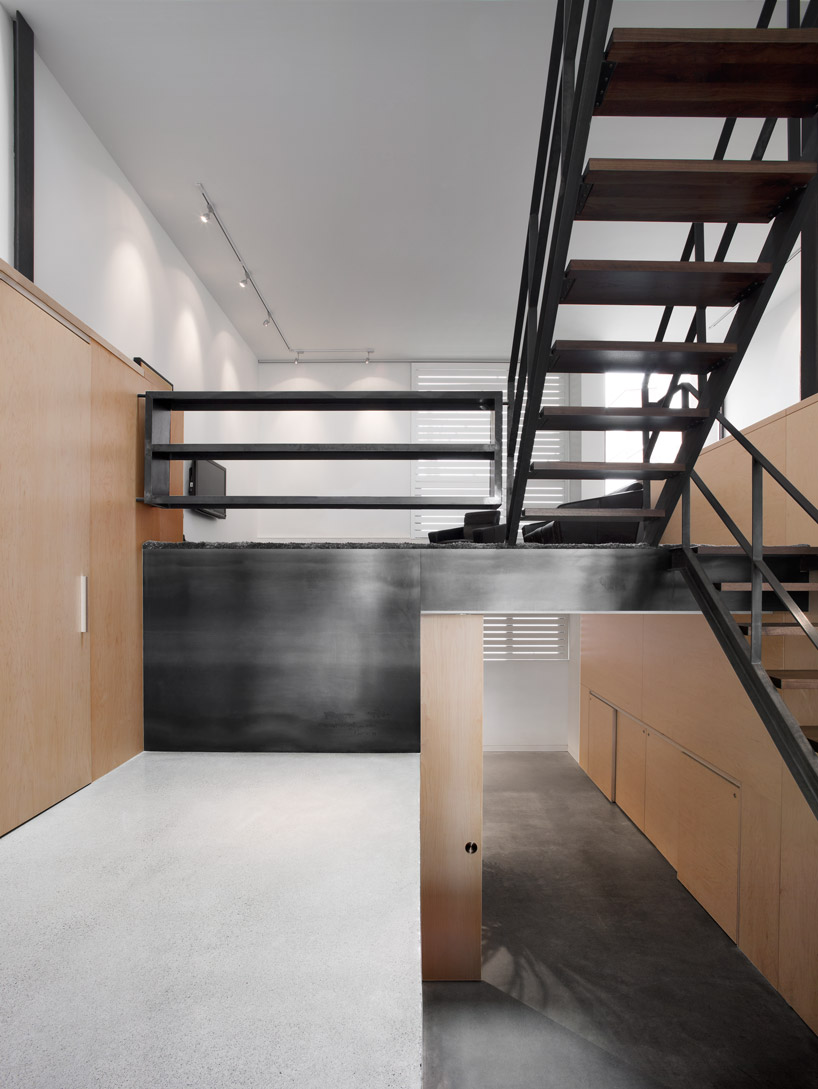 split levels image © marc cramer
split levels image © marc cramer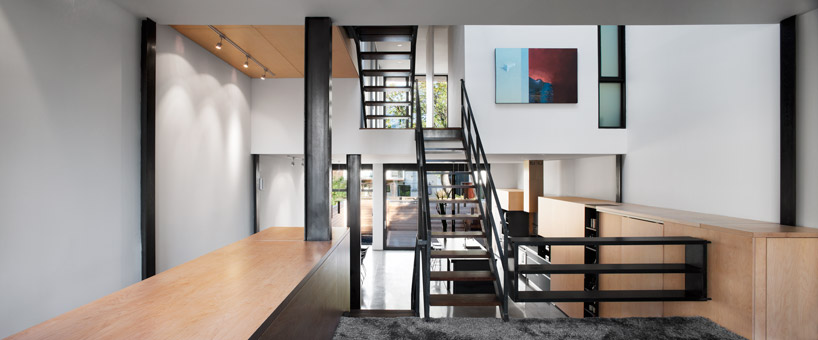 image © marc cramer
image © marc cramer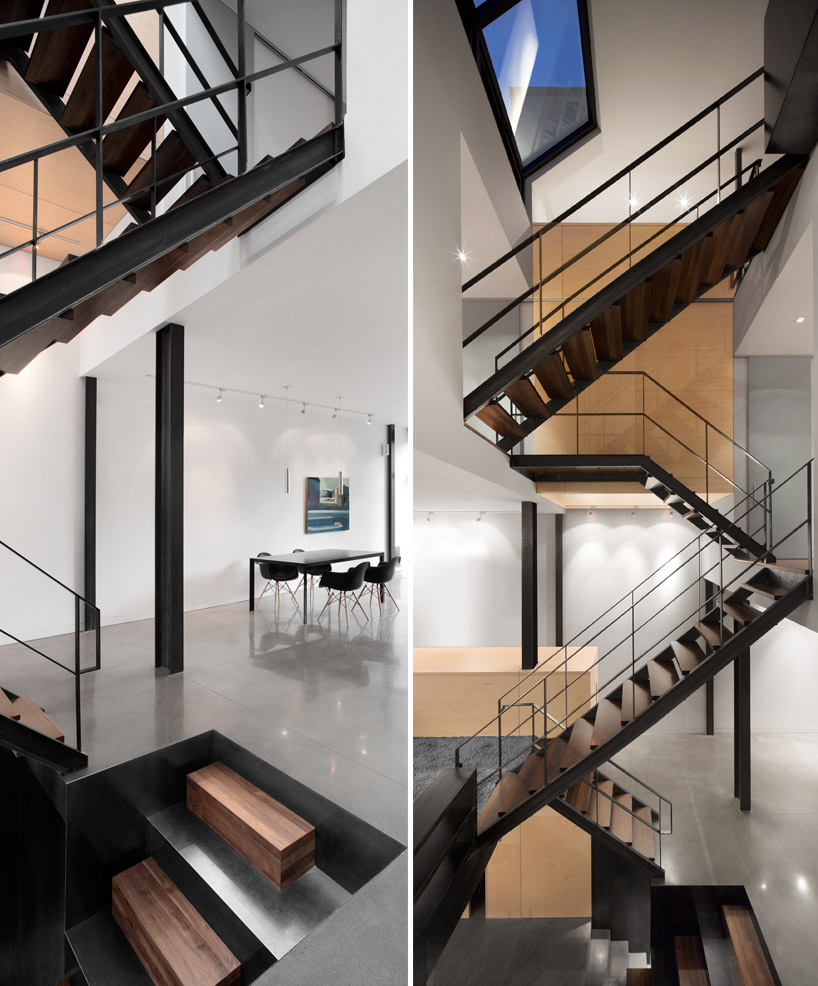 central atrium with staircase image © marc cramer
central atrium with staircase image © marc cramer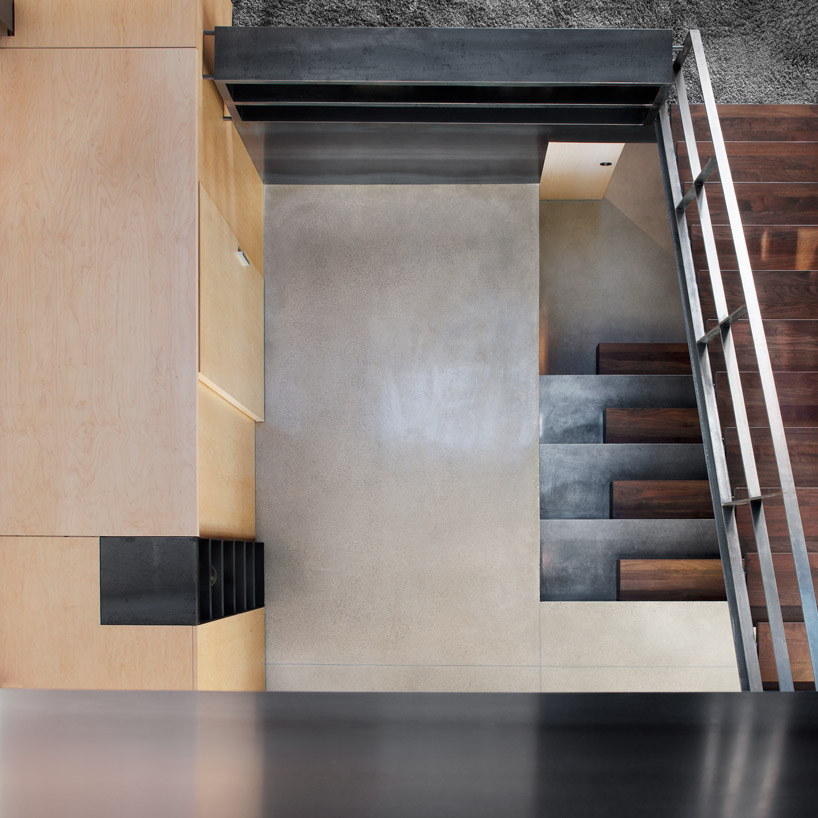 maple-veneer plywood detail image © marc cramer
maple-veneer plywood detail image © marc cramer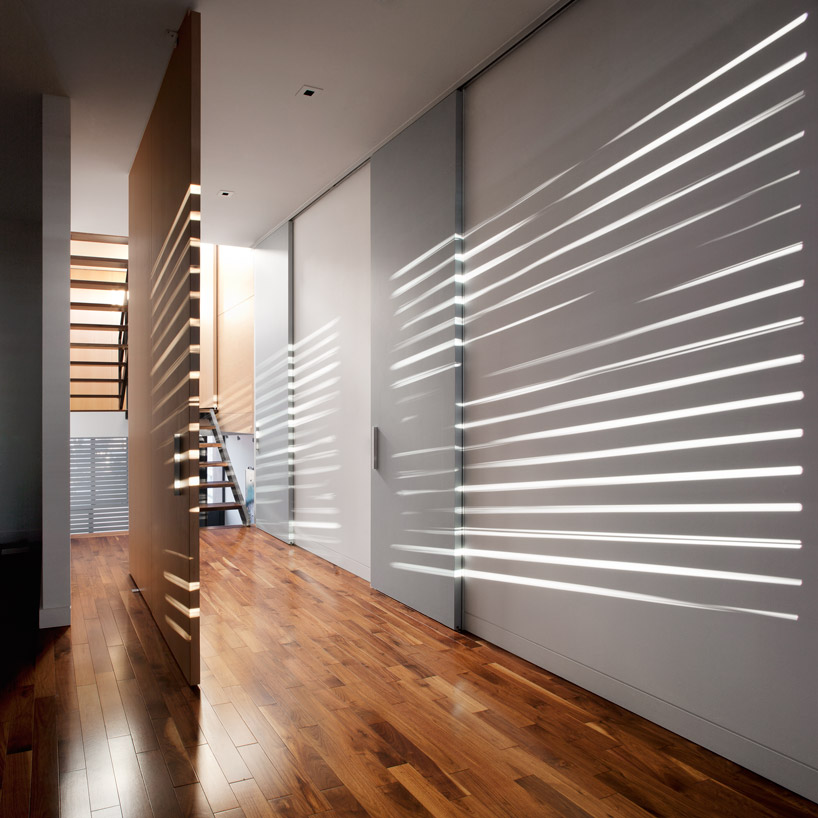 shutters filtering light image © marc cramer
shutters filtering light image © marc cramer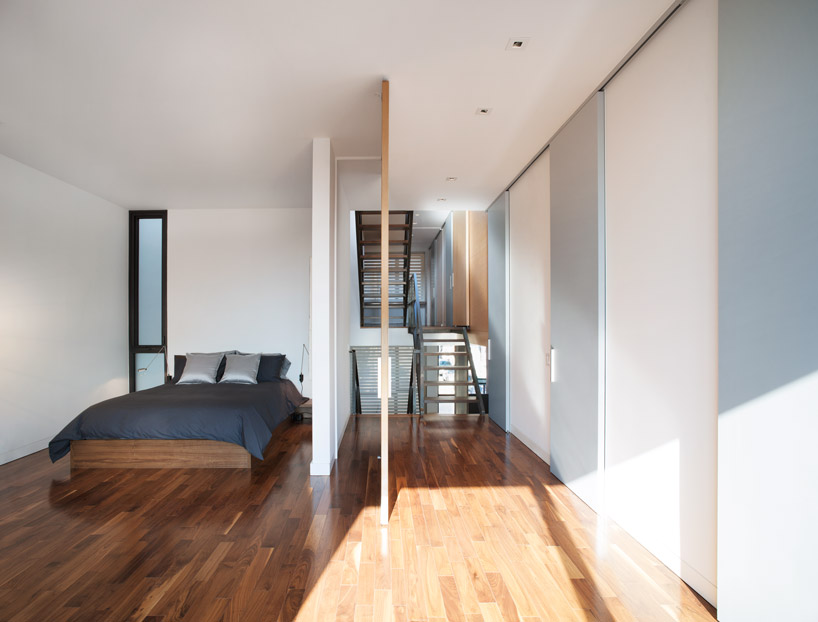 bedroom image © marc cramer
bedroom image © marc cramer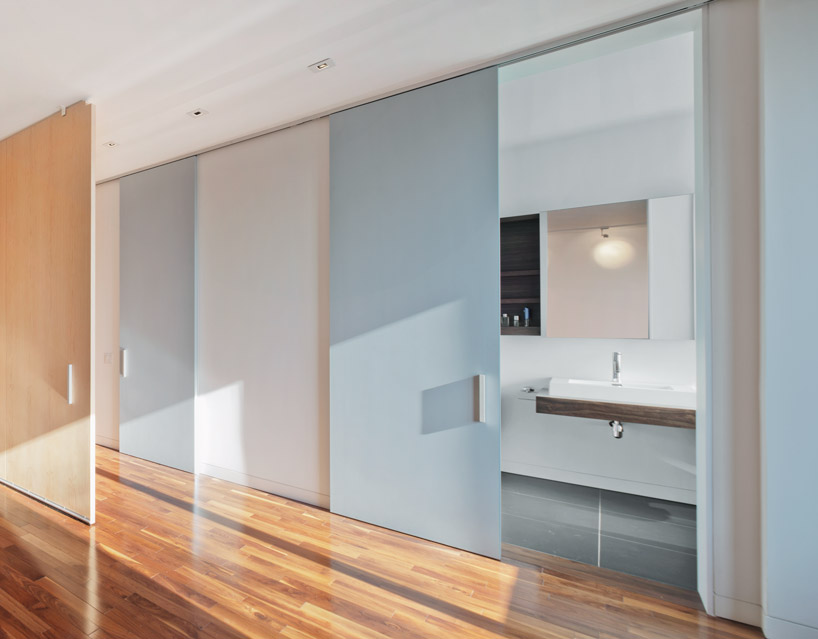 sliding doors image © marc cramer
sliding doors image © marc cramer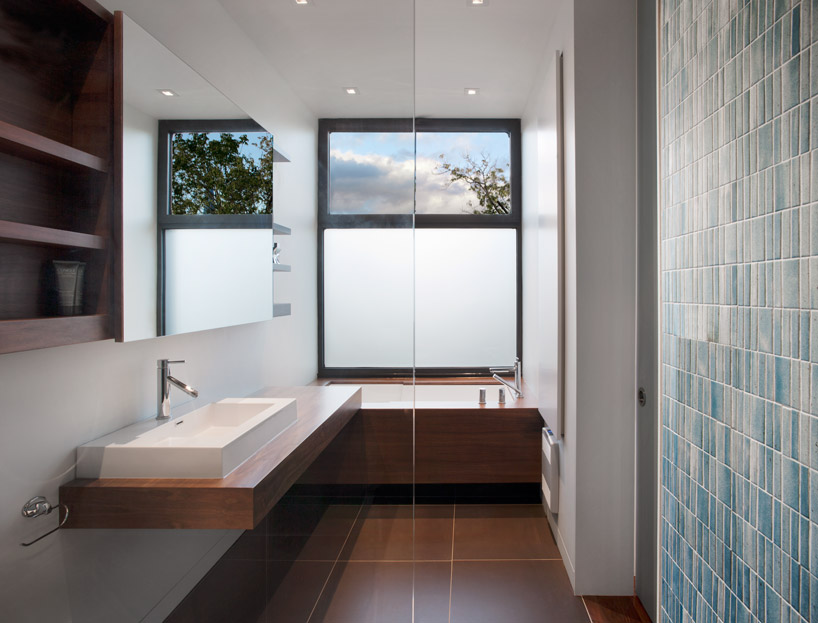 bathroom image © marc cramer
bathroom image © marc cramer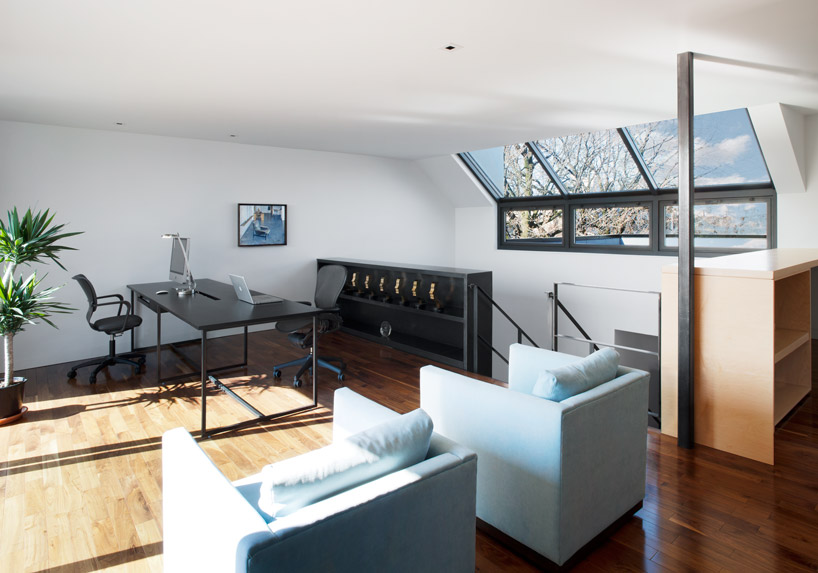 mezzanine studio image © marc cramer
mezzanine studio image © marc cramer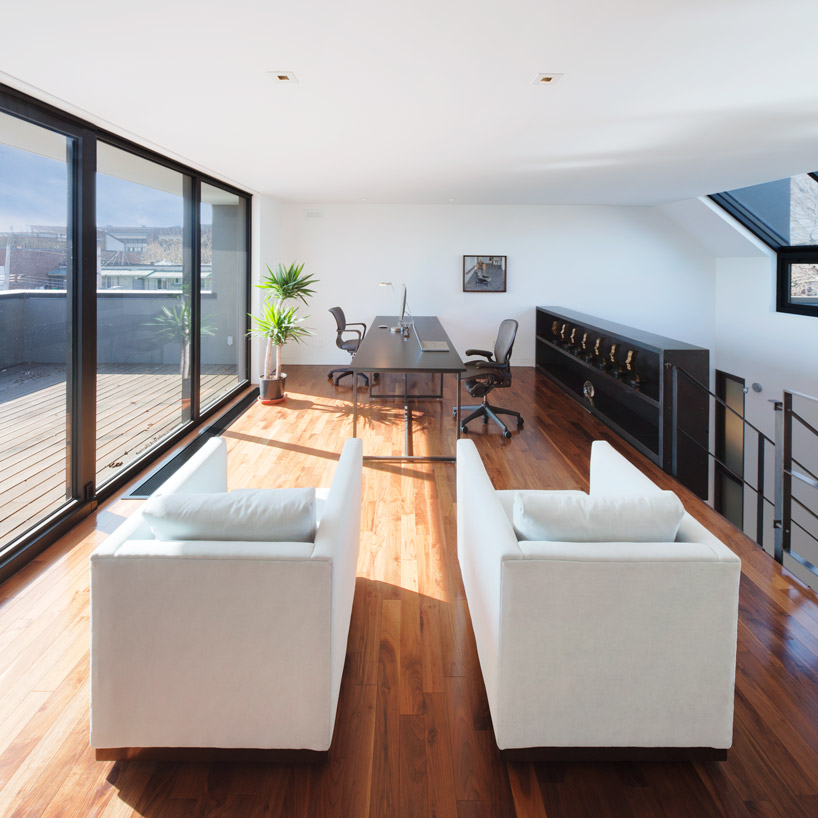 glass doors leading to upper terrace image © marc cramer
glass doors leading to upper terrace image © marc cramer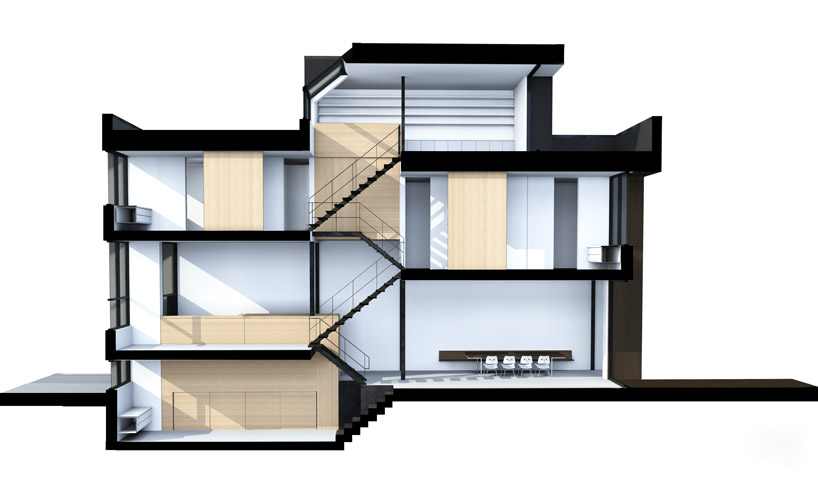 section image © natalie dionne architecte
section image © natalie dionne architecte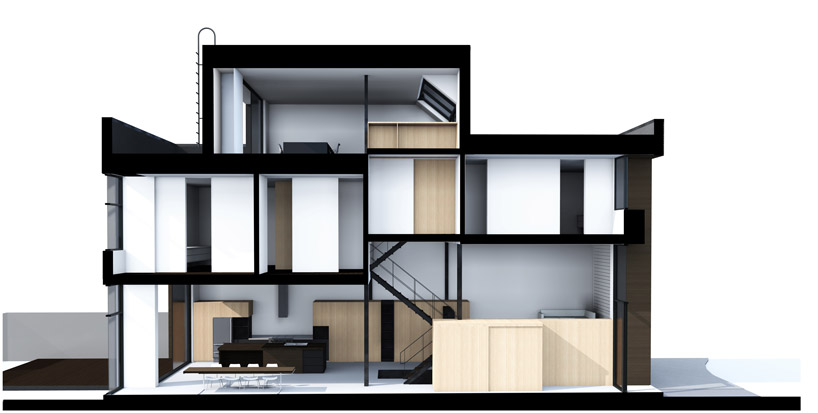 section image © natalie dionne architecte
section image © natalie dionne architecte


