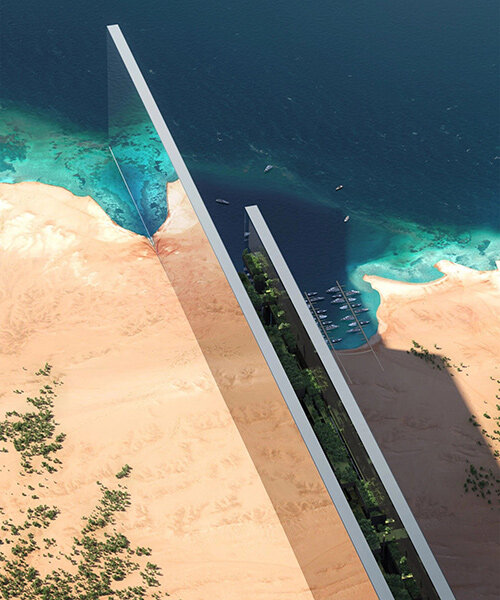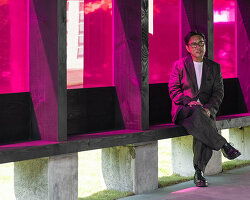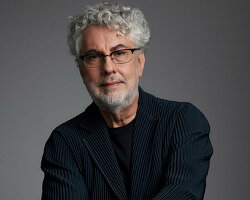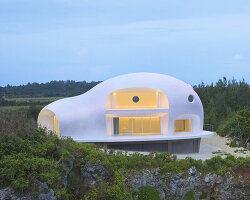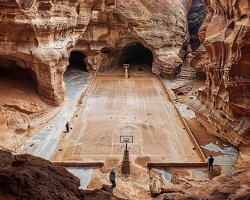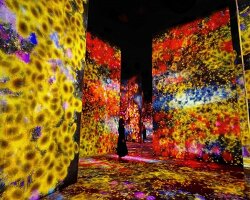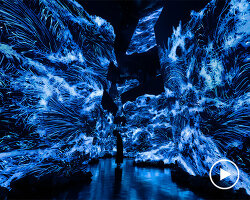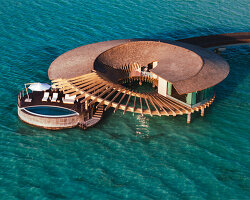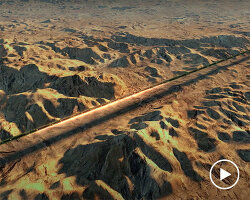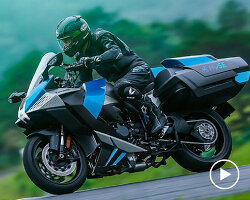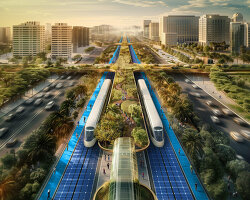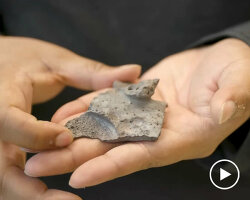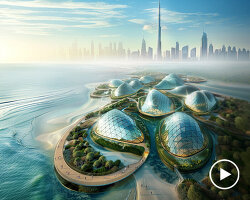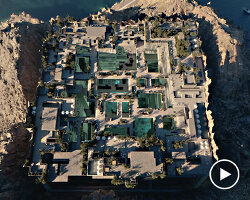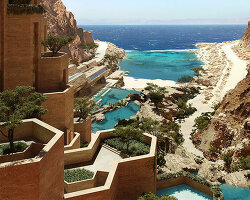discovering a new urbanism with ‘the line’
The team at NEOM has already begun construction on Saudi Arabia‘s ‘zero-gravity’ city THE LINE. The group is reimagining how a city is built, and what sort of life is possible within its mirrored walls. The colossal scale of the proposal has never been seen and its concentrated proportions unheard-of. THE LINE is a rejection of the sprawling suburb and a hyper-exaggeration of the supertall skyscraper. Often referred to as a ‘groundscraper,’ the singular structure will stretch 170 kilometers — over one hundred miles — to house a city of nine million people.
The proposal dramatically rethinks the built environment’s relationship with the natural environment, claiming the car-free place will be powered by 100 percent renewable energy and will operate at net-zero. What’s more, it proposes an entirely alien way of life, with its occupants living along a stark boundary between the hyper-dense city and a wild, untouched desert.
To put the scale of THE LINE into perspective, it would take over an hour — perhaps nearly two hours — to drive that length by car. The team at NEOM claims that with its system of high-speed transport, one could reach end-to-end in no more than twenty minutes. Tall and narrow, the city will be 500 meters above sea level and 200 meters wide. (1,640 feet high and 650 feet wide). That’s taller still than the 102-story Empire State Building and its spire.
The project is reinventing urbanism, seeking to remove the pollution, noise, and sprawl of city living in favor of an ultra-efficient utopia. In an exclusive interview with NEOM’s director of urban planning Tarek Qaddumi, designboom explores how the megacity will operate, and what life inside THE LINE will look like.
February 1st, 2023: Reporting by Architects’ Journal shares a larger list of architecture firms understood to be working on plans for the LINE, based off works shown at an exhibition currently on display at the Saudi capital, Riyadh. These firms include OMA, Adjaye Associates, Morphosis, Coop Himmelb(l)au, Studio Fuksas, Peri Cobb Freed & Partners, Tom Wiscombe Architecture, HOK, Delugan Meissl Associated Architects, Oyler Wu Collaborative, and UNStudio.
Following request for comment, UNStudio tells designboom that while it had taken part in an early competition, it has not been contracted for the project. OMA tells designboom that its team has only submitted competition entries during the early stages of design, and Studio Fuksas declined to comment on the matter.
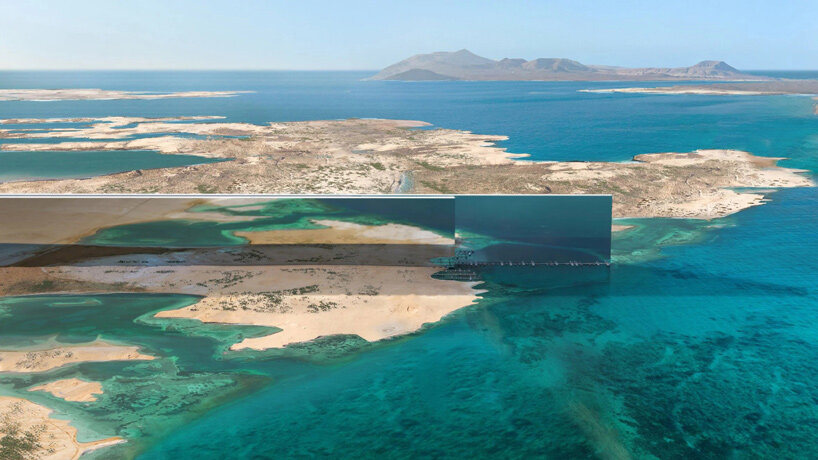 ‘there is no hierarchy whatsoever‘ | images courtesy NEOM
‘there is no hierarchy whatsoever‘ | images courtesy NEOM
‘everything is everywhere’
designboom (DB): How will programming be distributed vertically throughout THE LINE? Will housing be spread across all levels? What do you expect would be the differences between the environments of the lowest levels and those toward the top?
Tarek Qaddumi (TQ): Zero Gravity Urbanism is an expression we use to describe the reduced dependence on the natural ground plane by creating multiple vertically organized ground planes at height. By doing so, we would be essentially building a new topography around which urban life is generated.
This new approach reduces THE LINE’s physical footprint to 2 percent of that of a conventional city of a similar population. London currently sits at about 1600 km2 compared to 34 km2 of THE LINE for the same population of approximately 9 million. As the world’s population grows and as urban migration continues, we see THE LINE, radical as it may be, as a viable alternative to the gradual and systematic takeover of natural ecologies and landscapes.
Urban life within THE LINE is another driver for THE LINE’s 3-dimensional organization. Two direct derivatives of Zero Gravity Urbanism are Hyper-Proximity and Hyper-Mixed-use.
Hyper Proximity is the phenomenon by which more people come closer together than ever before imaginable, promoting exceptional social interaction and cultural exchange. Manhattan, an example of a high-density vibrant city, achieves 25,000 people within a 5-minute walk. THE LINE reaches 80,000 population catchments while maintaining the same comfort and density.
This is because people are no longer limited by horizontal movement but can multiply their access by traveling upwards or downwards to new neighborhoods.
Hyper Mixed-use is the idea that within this urban environment we find everything everywhere. THE LINE rejects the idea of zoning and classification. We believe that all aspects of human life, whether living, working, culture, education, or entertainment happen all over the city. In other cities this may not allow for the creation of synergies between certain industries and the creation of certain districts. THE LINE does both. You can access 80,00 people within 5-minutes and so you will have multiple blended walkable business districts and ecosystems.
The new morphology of THE LINE creates urban space of a unique nature. Everyone in the city has direct view to nature from all heights of THE LINE. Everyone has immediate access to the natural environment on either side of THE LINE as well as multiple parks and pedestrian spaces within immediate reach. And perhaps most importantly, THE LINE provides equal opportunity for residents of all walks of life to share in every aspect of THE LINE’s public services and amenities. The choice of where to live on THE LINE, vertically or along its length, will be dependent on preference and choice.
DB: What are the challenges of ensuring that the lowest levels or the middle levels receive natural sunlight and fresh air? Will the facade be permeable?
TQ: THE LINE, in all its parts, will have ample access to natural light in all its levels and spaces.
The mirror façade of The Mirror Line is a glass façade from which you can see out. This vision glass will also naturally allow sunlight in through the sides of the city in addition to the light received directly from above. The facade will have ample opportunities to allow the city to breathe as the space within the mirrors is a combination of outdoor space, parks, plazas and walkways, in addition to indoor private and public spaces.
Our role as planners is to measure and choreograph the amount of light that is filtered through the mass of the city. Southern light will bring a certain perceived and physical warmth, while northern light will bring cooler light with less heat gain. We’re blessed to be in a region that has an abundance of light and so the challenge will be to create the right combination of light and shade.
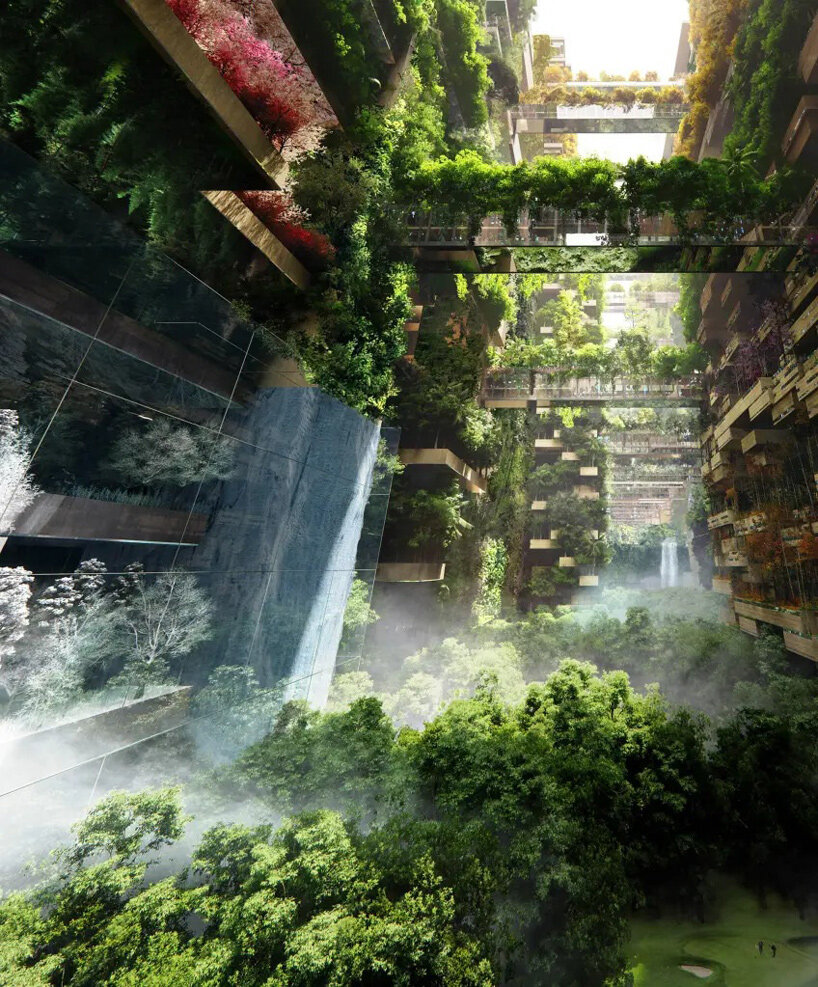
‘we have landscaping at height with enough light to come in from the sides‘
landscape and preservation in saudi arabia
DB: The proposals suggest landscaped areas throughout. What is your strategy for introducing green space?
TQ: When speaking of enhanced livability in THE LINE, landscape plays a major role.
Within the vibrancy of the city, landscape areas are organized at height around the idea that all residents should have access to everything from district to neighborhood parks and a variety of public spaces between. This is one of the metrics that we simulate and refine to make sure of the equitable nature of the city. Landscapes in THE LINE will be outdoor spaces as with all cities. They will have ample access to light and fresh air, and an unprecedented opportunity to also be shaded, with the winds tempered when they need to be.
What is perhaps most unique about this landscape is our understanding that we have to move away from the romantic notion of a landscape and develop a landscape philosophy that speaks to a way of life. The NEOM garden will be a depiction of technology and science, combined with nature, to create opportunities for nature rehabilitation and regeneration.
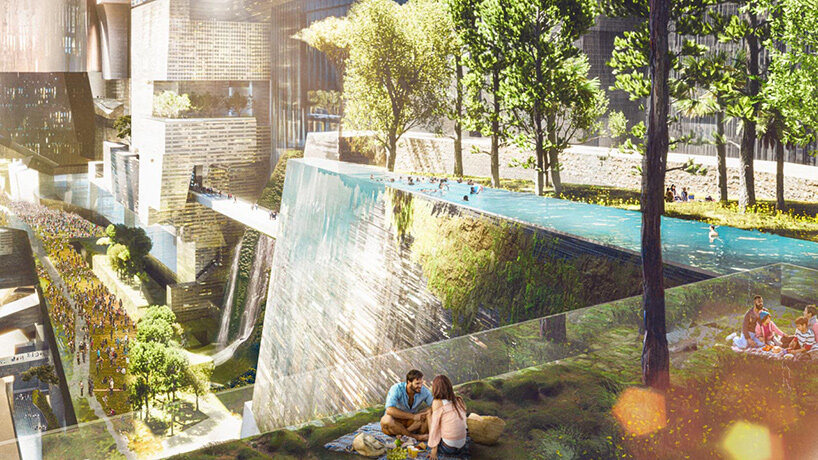 ‘a lot of nature today is suffering‘
‘a lot of nature today is suffering‘
near and far: moving throughout the line
DB: Can you explain plans for transportation? Are there different methods of moving short distances versus long distances, and horizontally verses vertically? Could one travel upward two levels on foot, or would an autonomous vehicle taxi residents short vertical distances?
TQ: Moving around THE LINE is primarily based on walking. Schools will always be within a 5-minute walk, so will all your daily needs. THE LINE will naturally provide paths for active and micro-mobility as well. THE LINE will provide a second topography that will allow you to walk or bike between levels and move vertically in the city. So, in essence, the city is a 3-dimensionally organized set of buildings around walkable public space without roads, traffic, pollution, and noise.
That said, when you need to move several kilometers along THE LINE, you can take an individual or group shuttle that will transport you at height without the need to access the natural ground level. This is for journeys typically up to 10 kilometers.
Finally, when you need to travel further distances along the 170 kilometers of THE LINE, you’re most likely going to hop on the high-speed system at the bottom of the Line. This will ensure access to all parts of the city at a fraction of what it would take to cross comparable cities today.
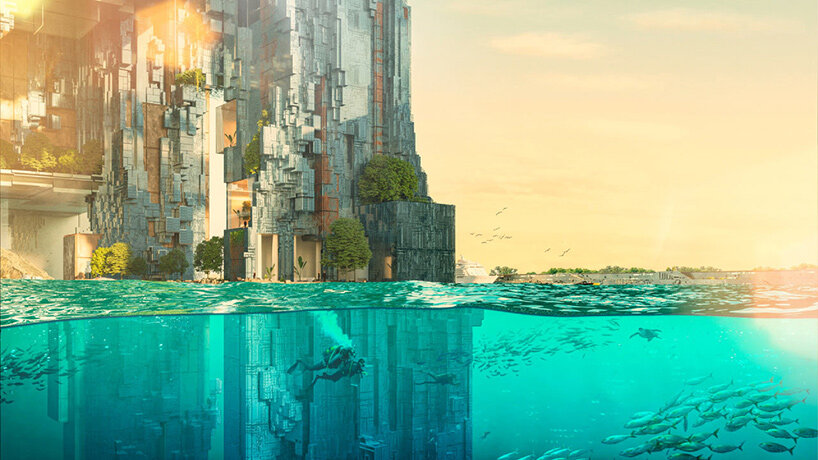 ‘This is for people to enjoy as much as it is for preservation‘
‘This is for people to enjoy as much as it is for preservation‘
going outside
DB: You mentioned access to the surroundings. How would a resident, say, visit the beach? Will there be transportation outside the LINE should they want to explore nature? Or are people disconnected from the landscape, viewing it instead of occupying it?
TQ: On the one hand, THE LINE is situated within the region of NEOM, of which 95% has been designated as a nature reserve. So, residents have direct views and immediate and equitable access to this incredible landscape. It’s characterized by the Coastal Desert overlooking the beautiful waters of the Red Sea and Gulf of Aqaba, the Mountains of NEOM and finally the Upper Valley.
The landscapes of THE LINE are the area of several kilometers North and South of THE LINE. This will be regenerated through limiting grazing, the introduction of water, and seeding native and experimental flora to create an enhanced natural landscape. The portion South of THE LINE will extend until the beaches of the Red Sea creating a place for residents to engage with the coast. The idea of a park within the city is transformed to a city within a park.
Knowing that THE LINE provides such access to the entire region and to The Landscapes of THE LINE should relieve concerns that the city will feel constricted. Here, people have an unprecedented opportunity to have the best of all worlds – the ability move between vibrancy and shear open space.
To access all of this, one would either take an autonomous vehicle at the natural ground level or jump on an eVTOL.
DB: You mentioned renewable energy. Can you describe the strategies of powering the line?
TQ: NEOM, in its entirety will run on renewable energy. THE LINE is certainly part of that. Energy sources will be a combination of solar, wind, and hydrogen. It’s important that our energy generation is sustainable. It’s not enough that manufacturing, for example, runs on electrical power. It’s important that that electric power is also generated sustainably.
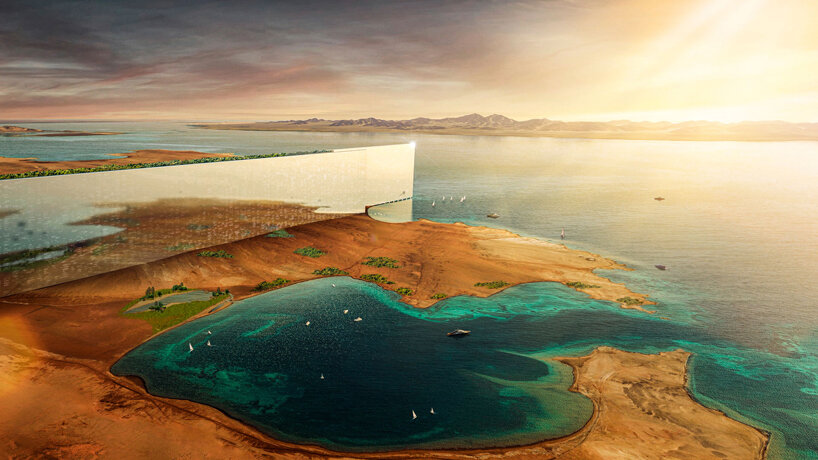 ‘whatever used to be here, we will bring it back‘
‘whatever used to be here, we will bring it back‘
cleaner, quieter, closer
DB: How would you describe the benefits of a vertical city to someone who values rural living?
TQ: I too enjoy rural living. Houses have beautiful views of nature, fresh air, away from the noise and pollution of a city. I also enjoy nature itself. Being able to walk, hike or camp. The beauty of THE LINE is it places an entire city at the doorstep of nature. The city will feel like cliff-side living along some incredible natural landscapes.
While solving the problems of pollution and noise, promoting health and wellbeing, THE LINE also solves the problems of urban sprawl. People are often disconnected from one another and have lost the opportunity to run into each other in a neighborhood. In this sense, we imagine that we are recreating the sense of village living at an urban scale.
DB: You mentioned flying vehicles, or eVTOLs — how will this traffic be organized?
TQ: Relative to the size of NEOM, which is the size of Belgium, we don’t expect that the airways will be busy when considering the need. That said, like many other things in NEOM, air travel will be managed by advanced AI systems that will ensure safety and serenity.
DB: Can you describe how the LINE will receive water?
TQ: THE LINE’s water will be produced through advanced desalination. The extraction of potable water from sea water is usual frowned upon because the process involves dumping the salts back into the sea. This alters the salinity of the water, and in turn the ecology of the sea. In NEOM, we have a zero-brine discharge policy, meaning the salts will be retained and used for other purposes.
This makes water in NEOM sustainably sourced, particularly that the process of extraction will also run-on renewable energy sources. The water in THE LINE will also be recycled and reused as with many similar processes currently used elsewhere.
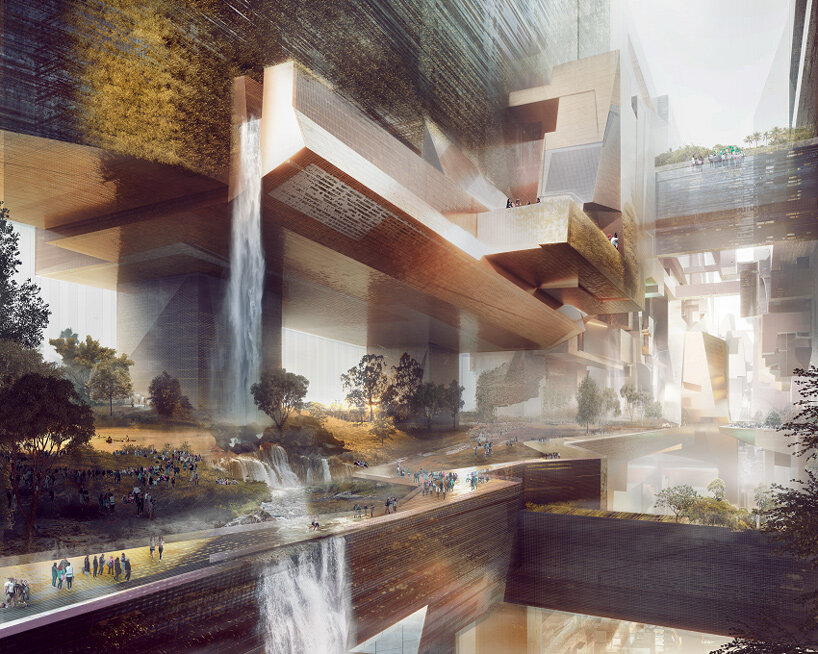 ‘we extract pure water out of the sea water… there is a whole sequence of reusing and recycling‘
‘we extract pure water out of the sea water… there is a whole sequence of reusing and recycling‘
the structure: building saudi arabia’s city of the future
DB: The project has been described as ‘zero-gravity,’ while early diagrams and animations suggest floating volumes. Can you describe some of the unique structural challenges of a vertical city? Are there already plans toward approaching or resolving these ambitious floating structures?
TQ: While working on THE LINE, we’ve worked with some of the world’s leading architects, engineers, consultants, universities, and research institutions. The story is always the same. The idea is usually faced with surprise, then skepticism, then belief and enthusiasm. The idea of Zero Gravity Urbanism detaches us from the limitations of the ground plane and the need to destroy it.
Zero Gravity allows us to locate functions in close proximity as a result of adding the third dimension to planning. This opens a whole new world of adjacencies previously difficult or impossible. Today a school can overlook a museum. A hospital can hover over a stadium.
With all the schemes that we’ve shared, the structural engineering has been resolved. When we think of tall buildings, they often have to deal with gravity loads and wind loads on their own. Here the advantage is that the buildings support each other, reducing the pressure on each one individually.
DB: Most ambitious projects undergo major changes between early concept to completion. How do you predict the design will change between early visualizations and the completed construction?
TQ: We’re constantly learning. We’re turning every stone and looking for every new opportunity to be more sustainable, more livable, and more productive. That said, the vision that is portrayed in the images will remain.
We are developing the design into something that can be built in a way that is more industrial, and more rational than conventional contracting practices. For example, building components will be manufactured off-site and assembled as a kit of parts.
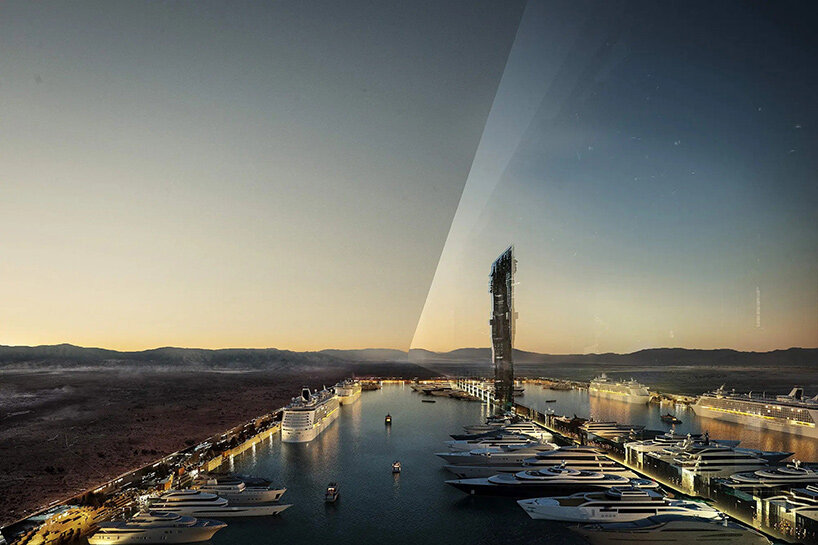
‘these are proposals that have been studied structurally and vetted‘
racing against time
DB: What is the status of the construction?
TQ: In 2021, we started the construction of the spine, which is the infrastructure corridor that runs the whole length of the LINE. In April of this year, we started the piling foundations of the first modules of the LINE.
DB: And THE LINE will complete in eight years — by 2030?
TQ: We are looking at an aggressive schedule, and the first modules will be completed before that. However, the first substantial population living on the LINE will be in 2030.
DB: So the project will be able to grow over time.
TQ: Absolutely. The first substantial population we are looking at is about a million plus. But then the capacity of the LINE is nine million people. So, you can imagine it’s a city that’s going to grow organically. Nine million people is Greater London or New York City with its five boroughs. So, this is going to be an organic process that will take years.
DB: Any last comments?
TQ: We aim to bring back health and joy into the city. And we hope to give people back time — instead of them being busy with tedious, daily tasks — we’d like to make more time for hobbies, for interests, for friends. And until then we’ll face challenges and difficulties like any other project, but we have an ambition to make a change in urban life.
project info:
project title: THE LINE
location: NEOM, Saudi Arabia
previous coverage: July 2022, January 2021
architecture interviews (267)
art and architecture in saudi arabia (89)
carbon neutrality? (152)
neom (20)
PRODUCT LIBRARY
a diverse digital database that acts as a valuable guide in gaining insight and information about a product directly from the manufacturer, and serves as a rich reference point in developing a project or scheme.
