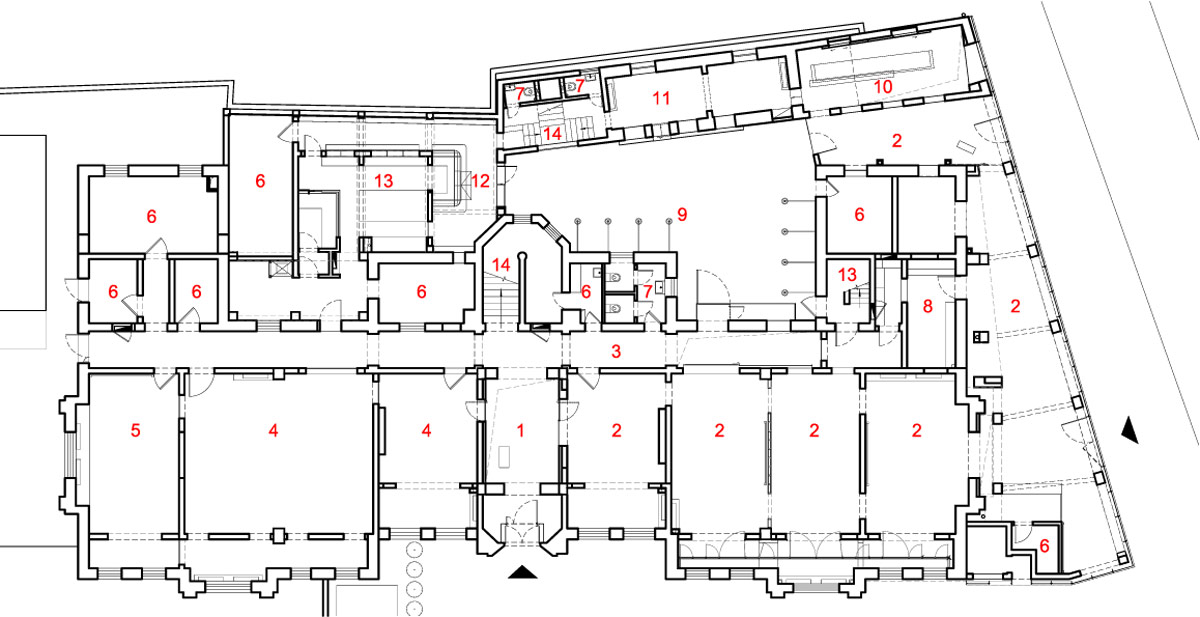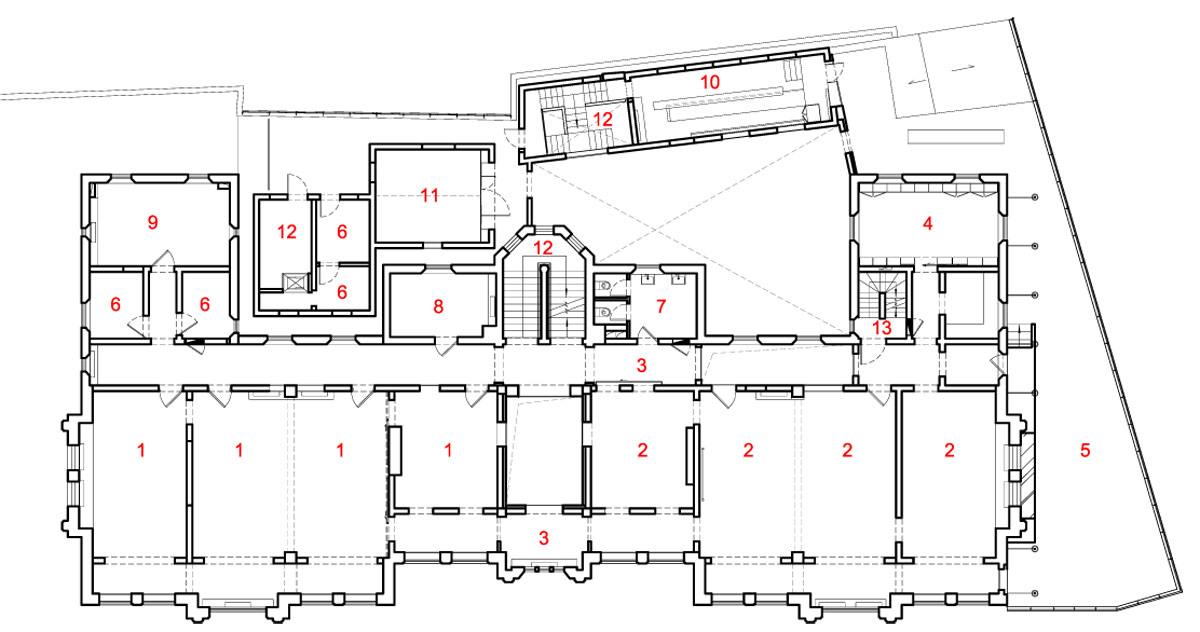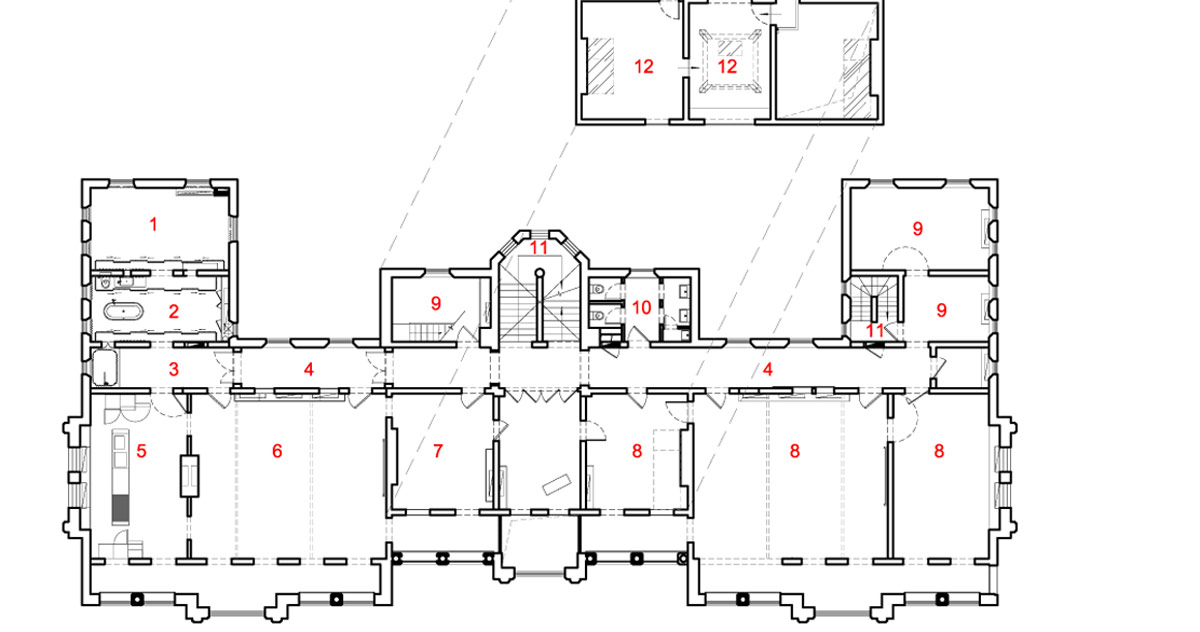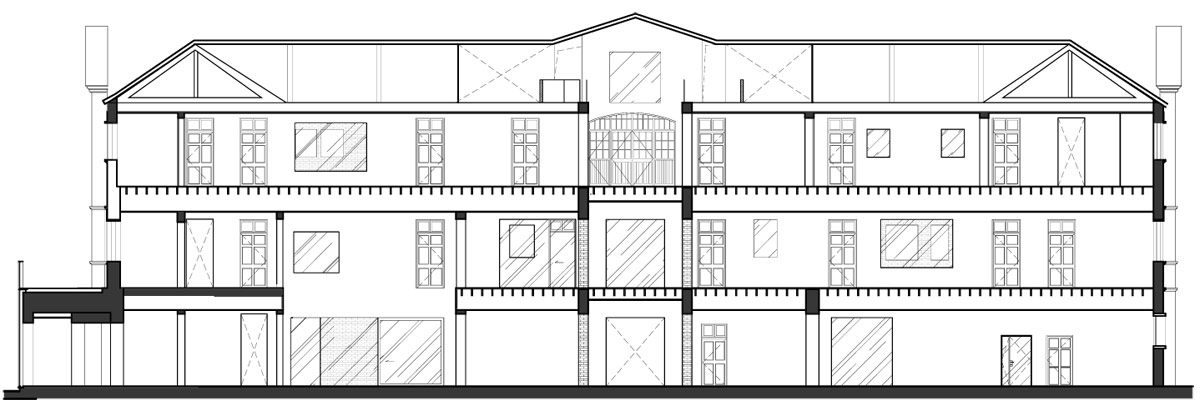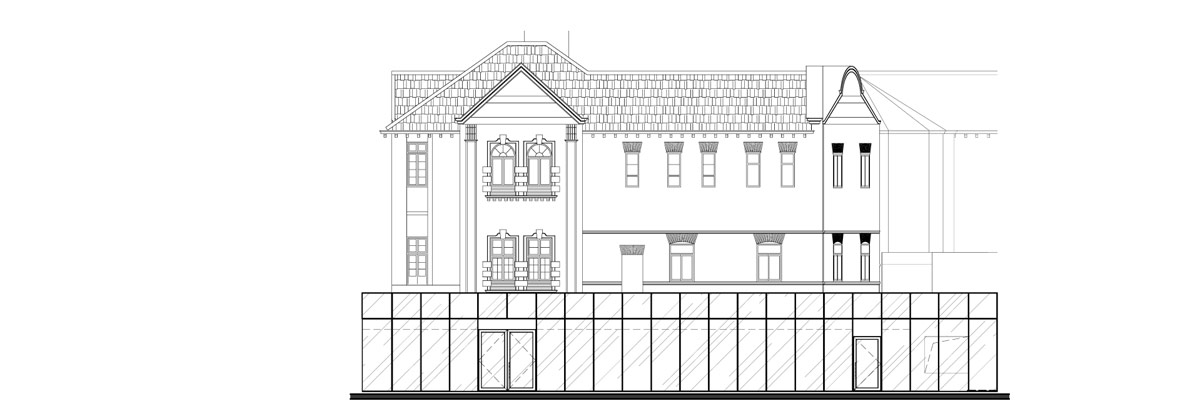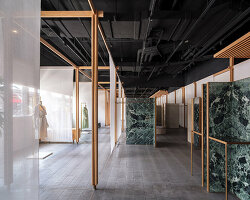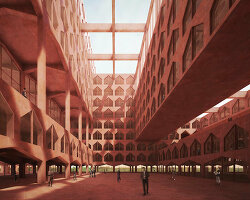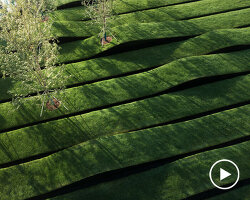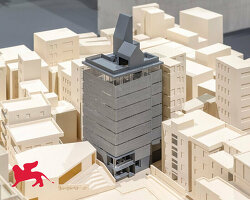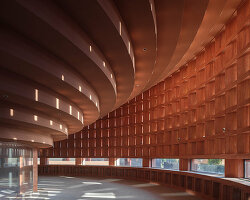KEEP UP WITH OUR DAILY AND WEEKLY NEWSLETTERS
happening now! at milan design week 2024, samsung creates a world where the boundaries between the physical and digital realms blur.
PRODUCT LIBRARY
the apartments shift positions from floor to floor, varying between 90 sqm and 110 sqm.
the house is clad in a rusted metal skin, while the interiors evoke a unified color palette of sand and terracotta.
designing this colorful bogotá school, heatherwick studio takes influence from colombia's indigenous basket weaving.
read our interview with the japanese artist as she takes us on a visual tour of her first architectural endeavor, which she describes as 'a space of contemplation'.
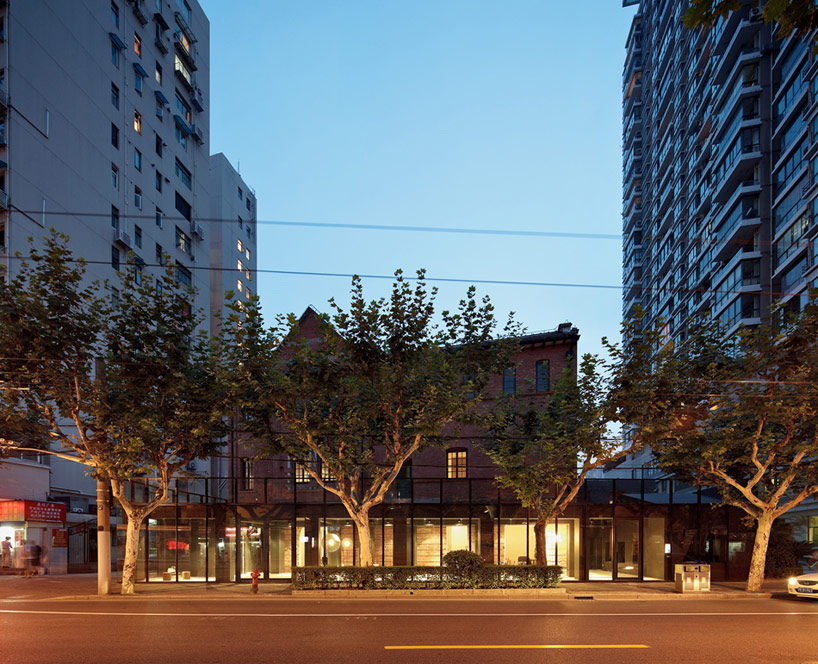
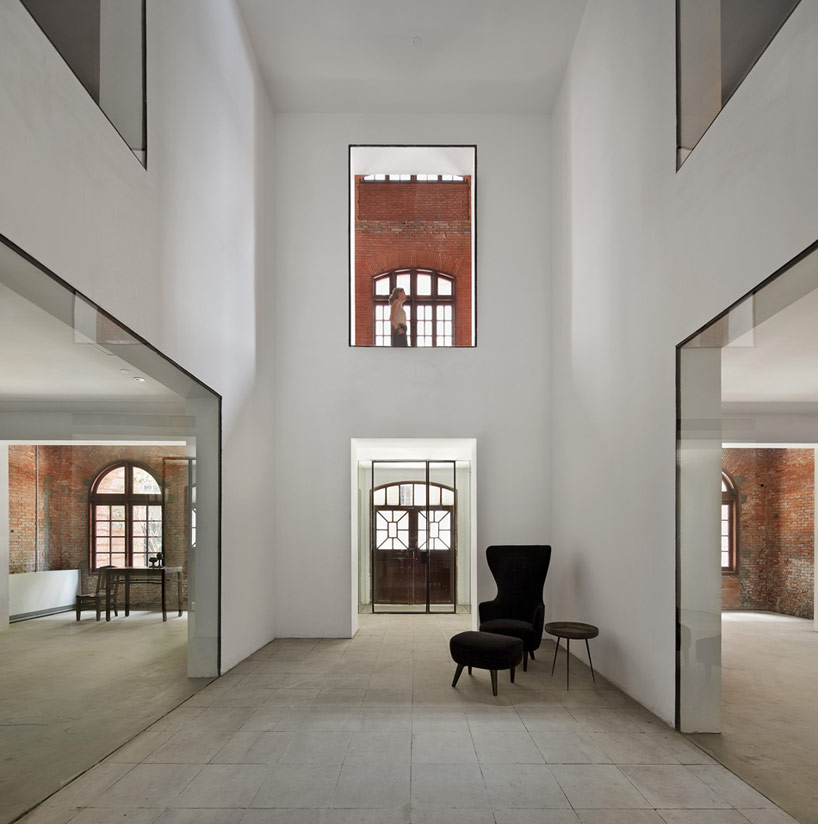 interiors show the layered spaceimage © pedro pegenaute
interiors show the layered spaceimage © pedro pegenaute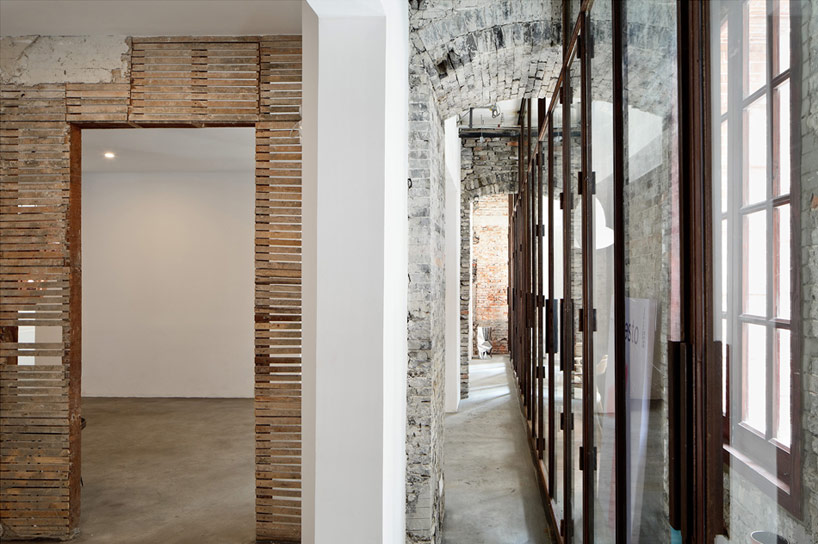 pristine walls and glazing are alternately offset and integrated into existing brick and woodimage © pedro pegenaute
pristine walls and glazing are alternately offset and integrated into existing brick and woodimage © pedro pegenaute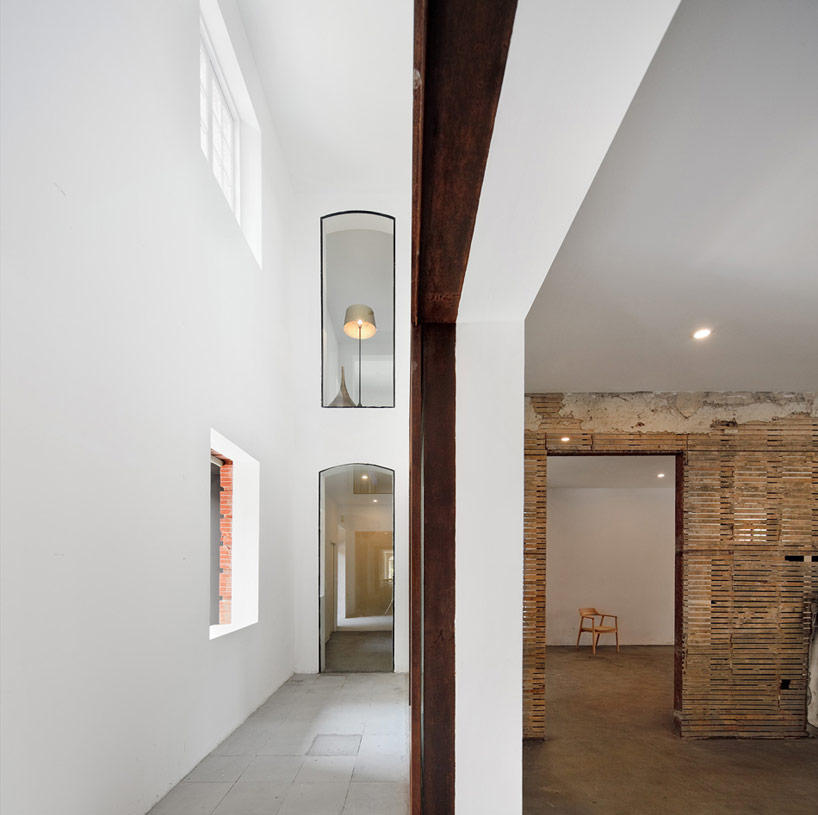 prosthetic meets the ‘host’ buildingimage © pedro pegenaute
prosthetic meets the ‘host’ buildingimage © pedro pegenaute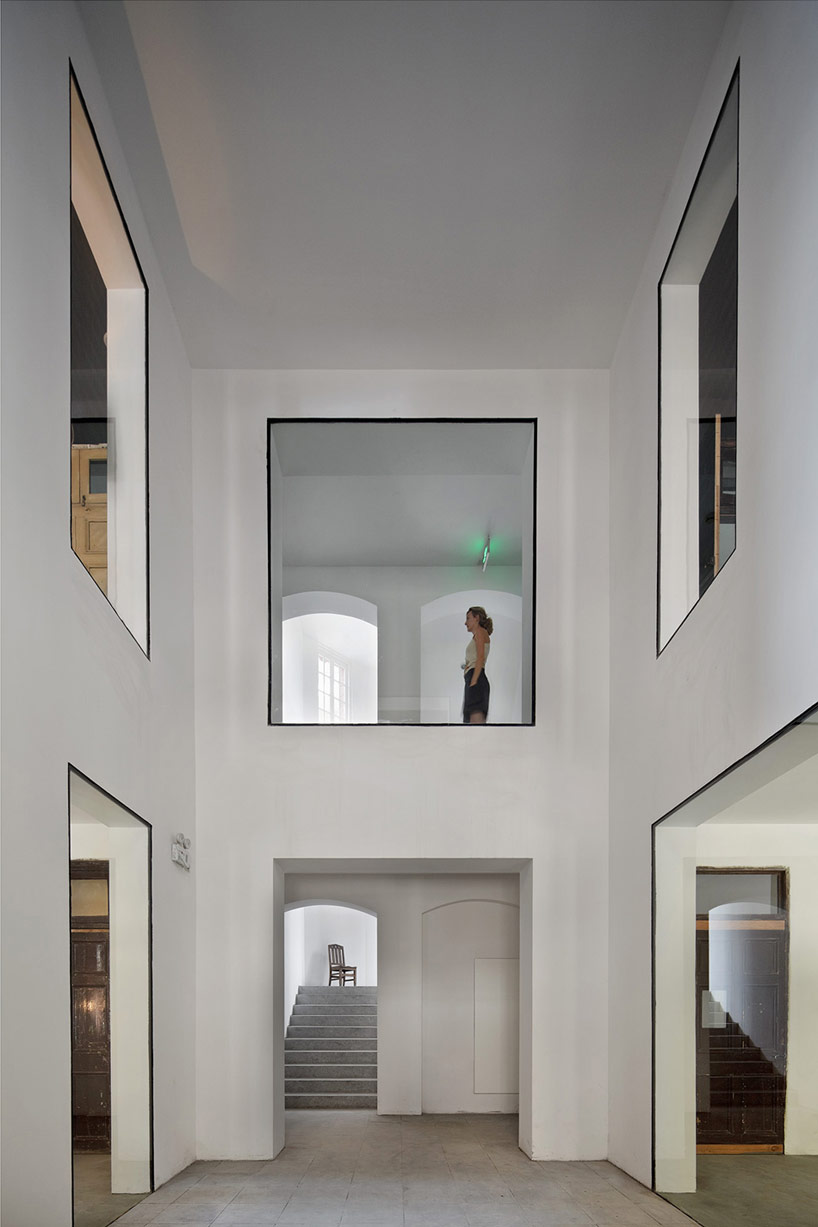 a view of strategic aperturesimage © pedro pegenaute
a view of strategic aperturesimage © pedro pegenaute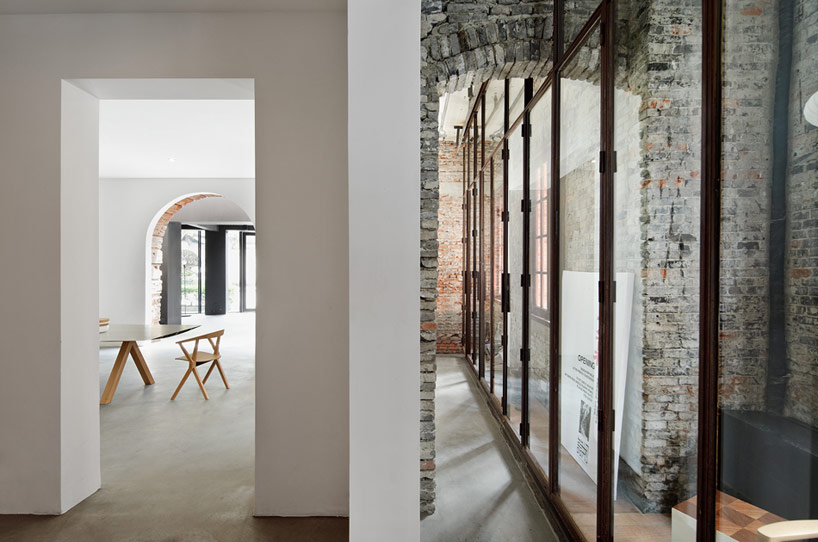 the rich masonry part of the historically protected buildingimage © pedro pegenaute
the rich masonry part of the historically protected buildingimage © pedro pegenaute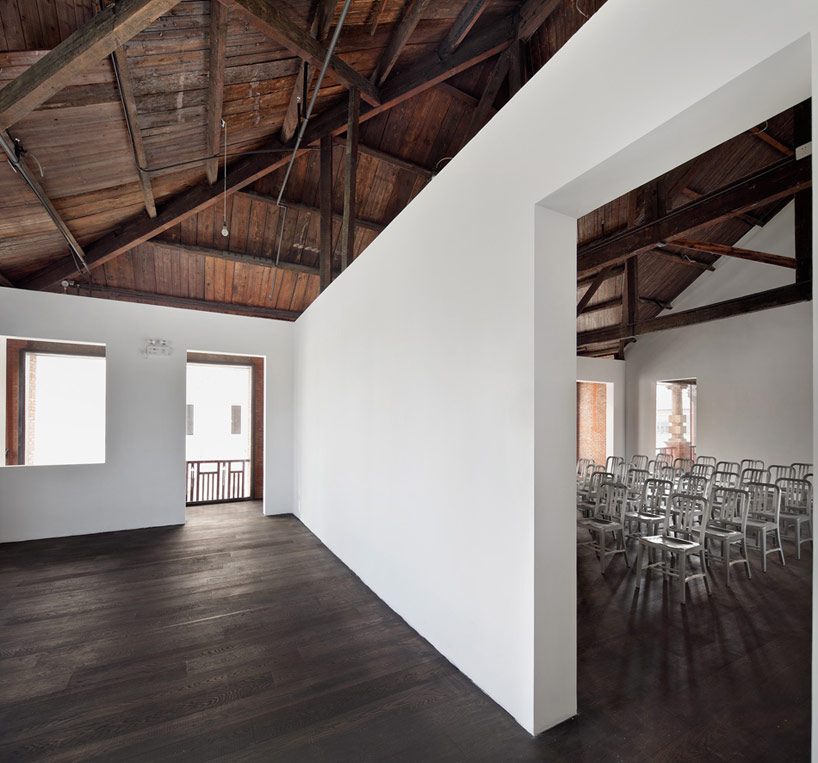 the space is envisioned as a place of dialogue and exchange between designersimage © pedro pegenaute
the space is envisioned as a place of dialogue and exchange between designersimage © pedro pegenaute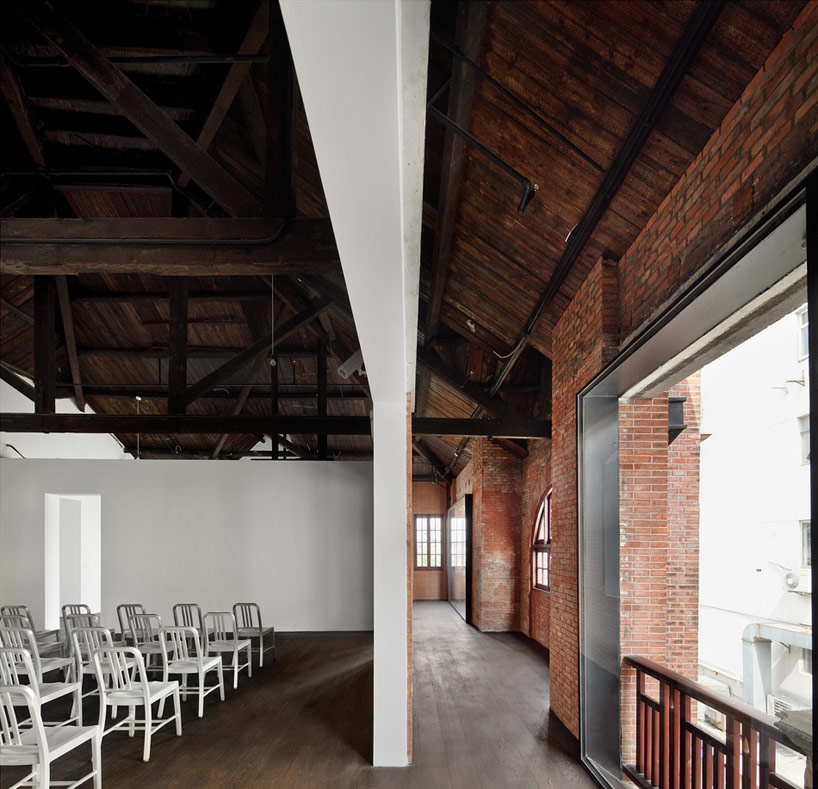 existing timber beams are left exposedimage © pedro pegenaute
existing timber beams are left exposedimage © pedro pegenaute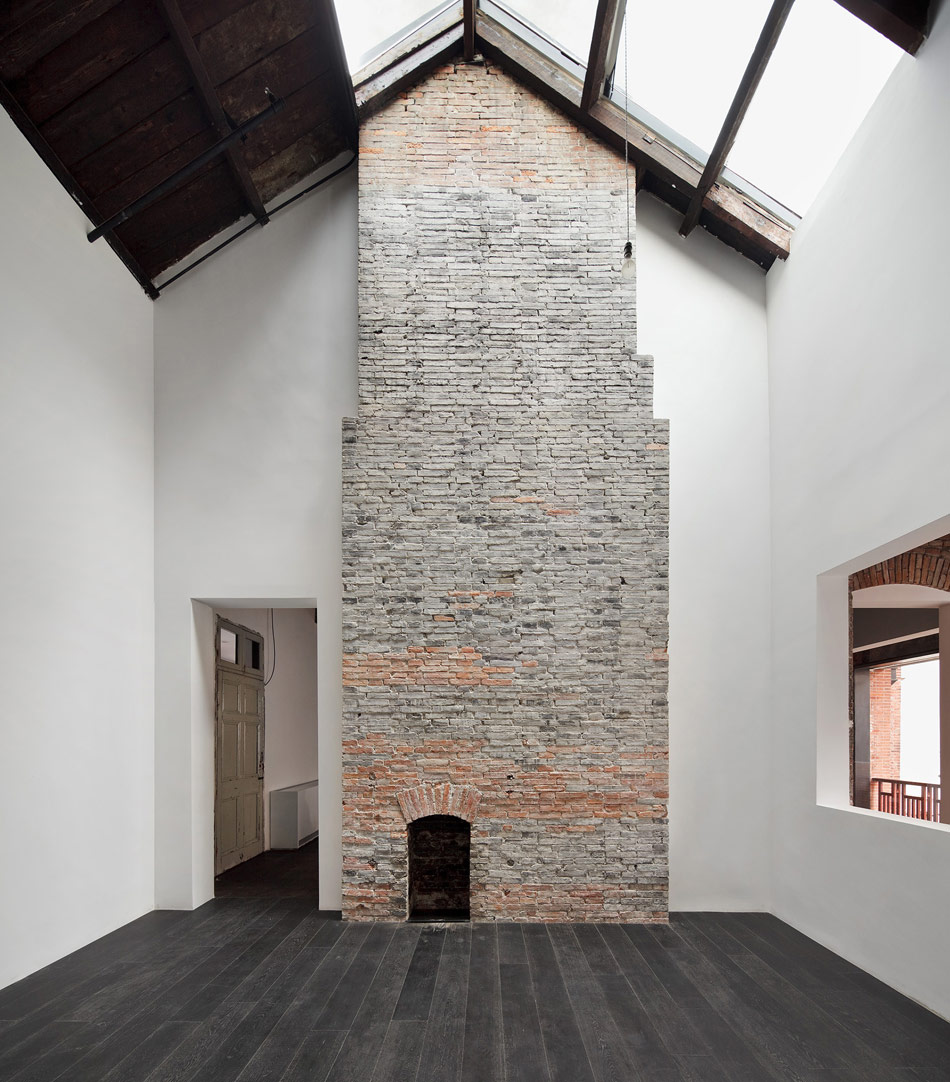 a dichotomy of architectonics enlivens the placeimage © pedro pegenaute
a dichotomy of architectonics enlivens the placeimage © pedro pegenaute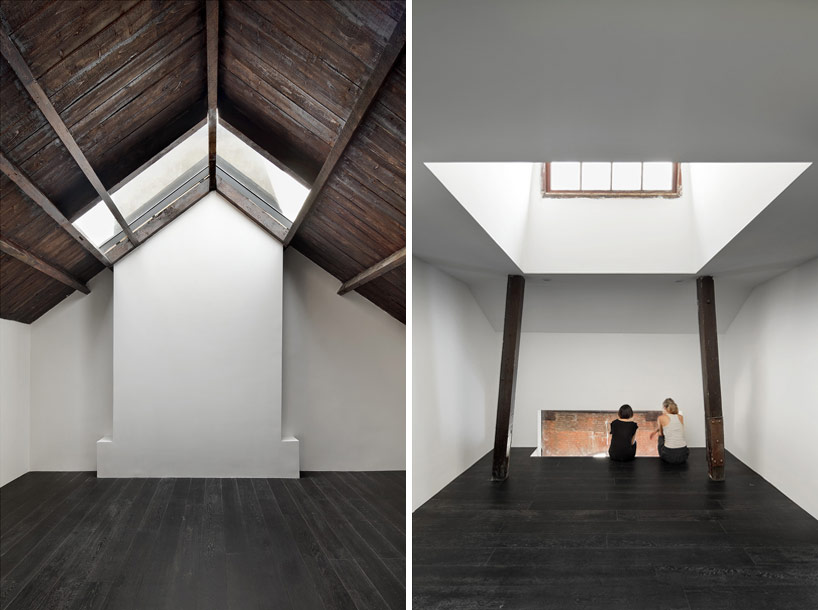 strategic incisions allow daylight to enter roomsimage © pedro pegenaute
strategic incisions allow daylight to enter roomsimage © pedro pegenaute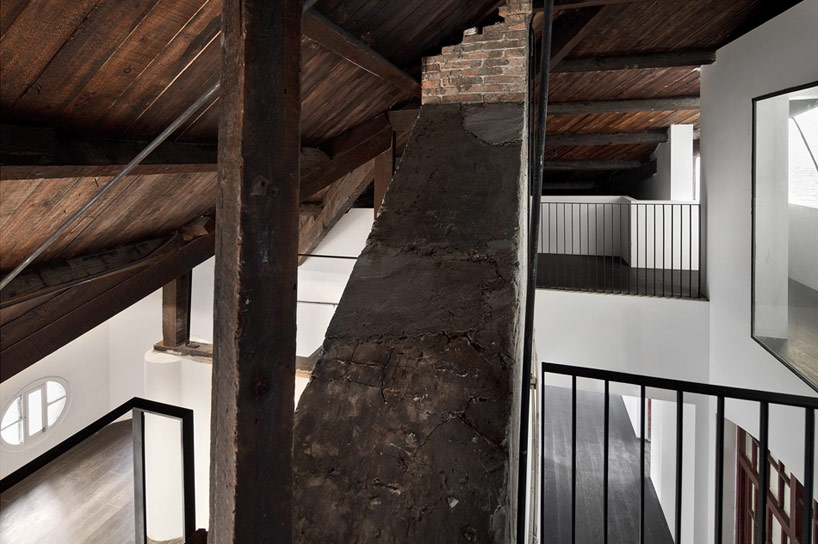 to frame relics of the structure is to emphasize themimage © pedro pegenaute
to frame relics of the structure is to emphasize themimage © pedro pegenaute