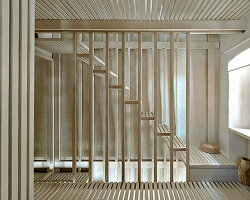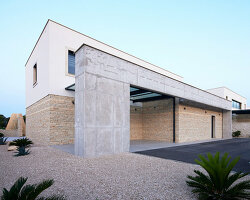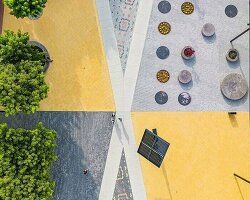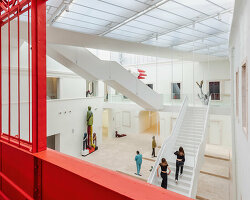KEEP UP WITH OUR DAILY AND WEEKLY NEWSLETTERS
PRODUCT LIBRARY
with its mountain-like rooftop clad in a ceramic skin, UCCA Clay is a sculptural landmark for the city.
charlotte skene catling tells designboom about her visions for reinventing the aaltos' first industrial structure into a building designed for people.
'refuge de barroude' will rise organically with its sweeping green roof and will bring modern amenities for pyrenees hikers.
spanning two floors and a loft, the stitled design gave room for a horizontal expanse at ground level, incorporating a green area while preserving the natural slope.
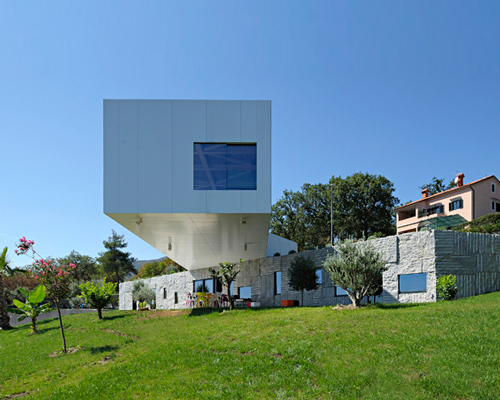
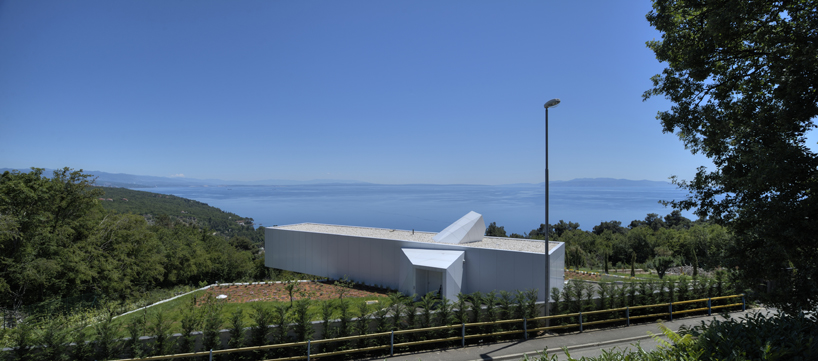 view from the street above the houseimage © sandro lendler
view from the street above the houseimage © sandro lendler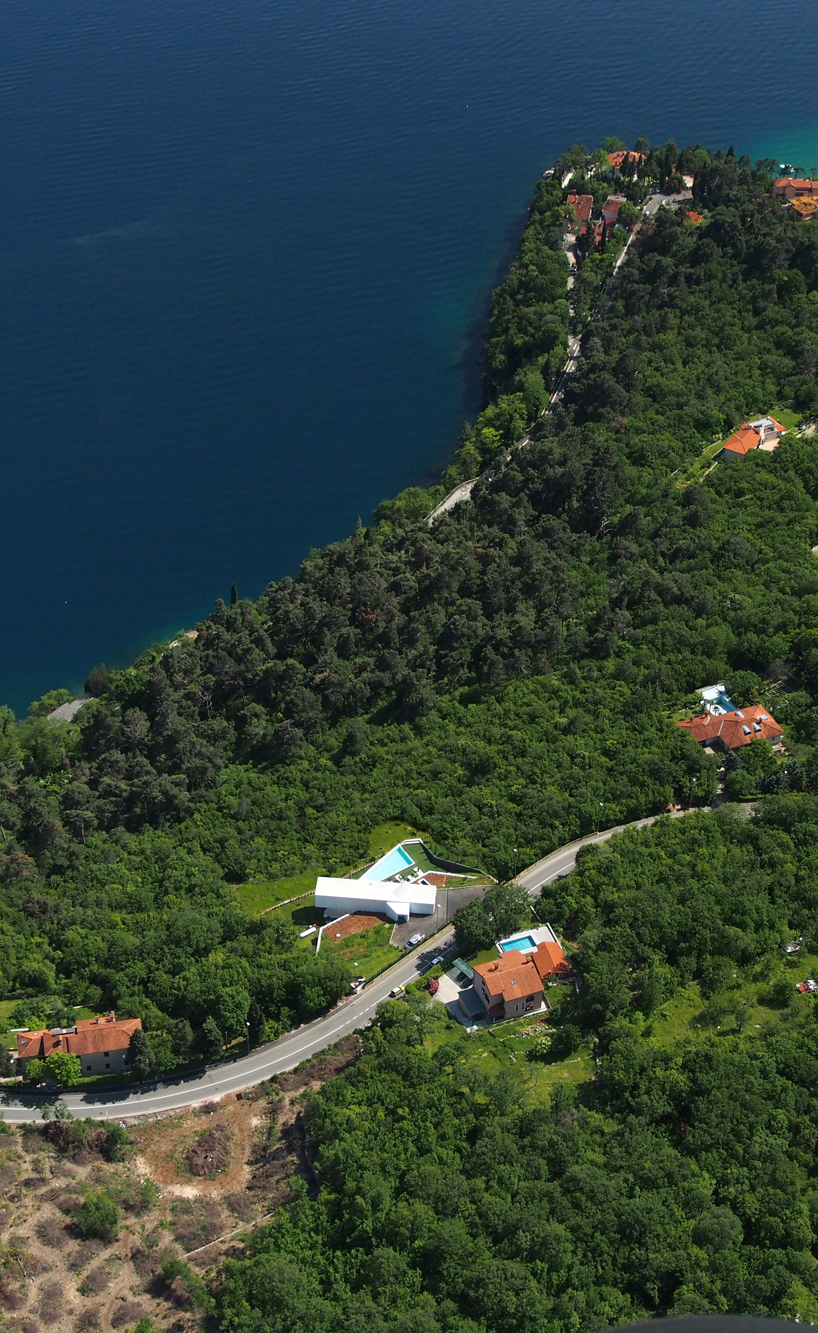 aerial viewimage © zelimir gržančić
aerial viewimage © zelimir gržančić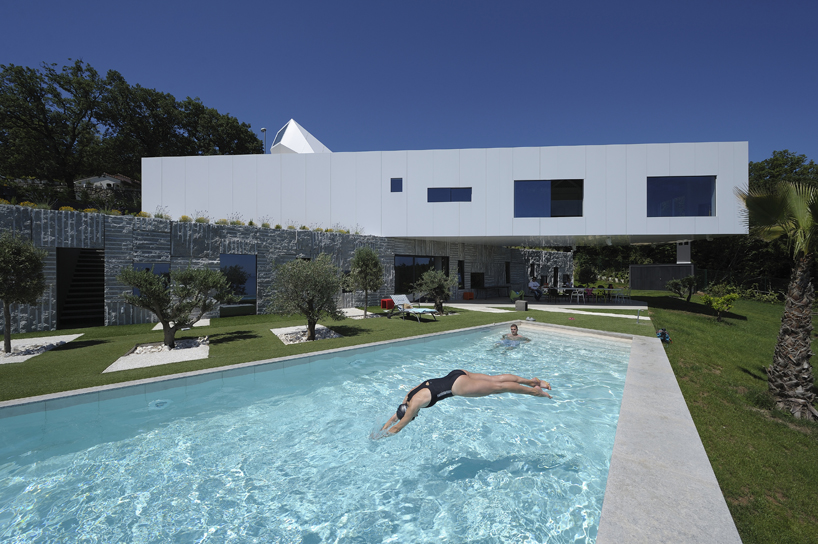 view from the swimming pool
view from the swimming pool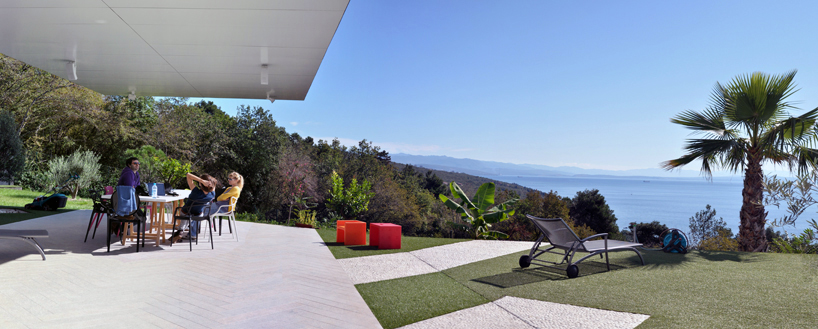 under the consoleimage © ivan dorotić
under the consoleimage © ivan dorotić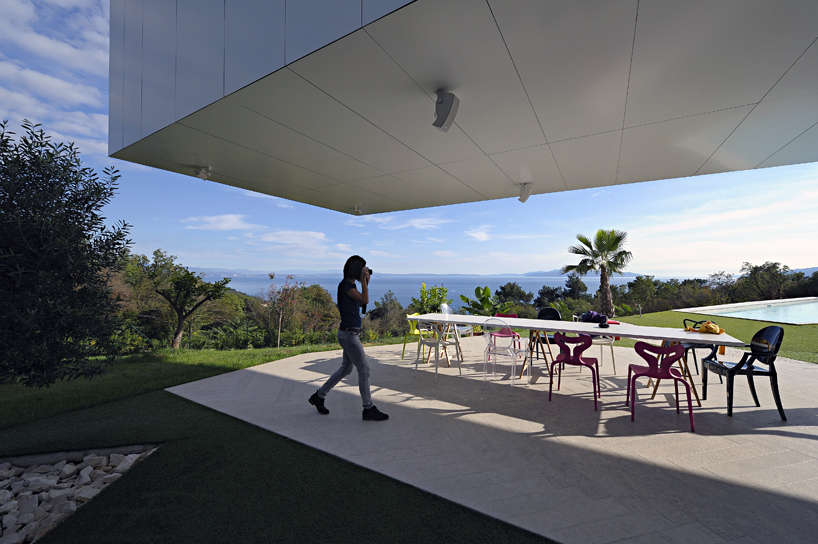 panoramic view in front of the houseimage © sandro lendler
panoramic view in front of the houseimage © sandro lendler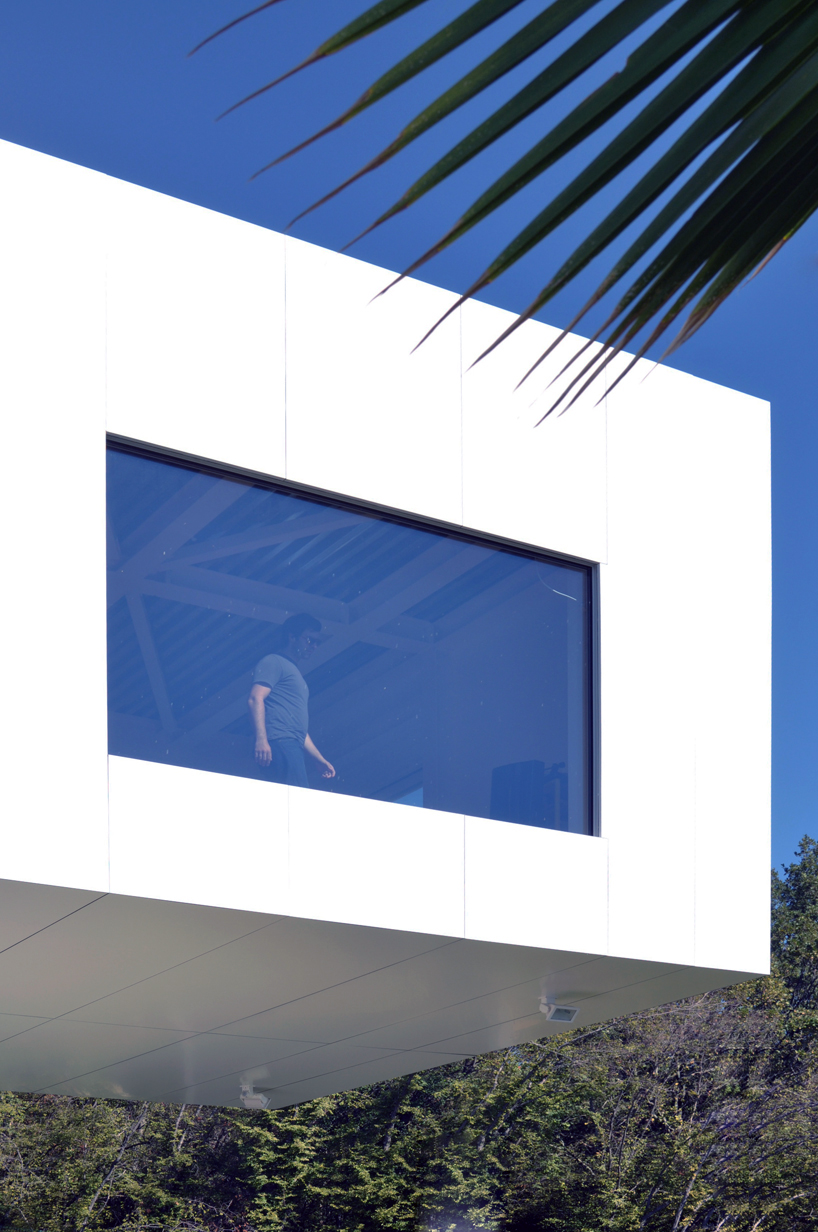 console detailimage © ivan dorotić
console detailimage © ivan dorotić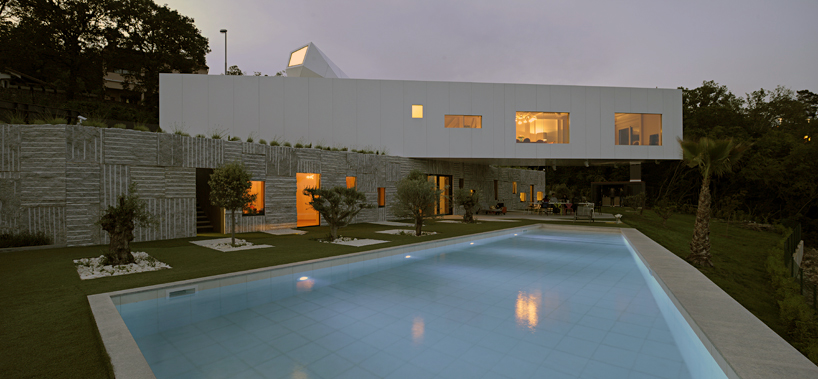 night swimmingimage © sandro lendler
night swimmingimage © sandro lendler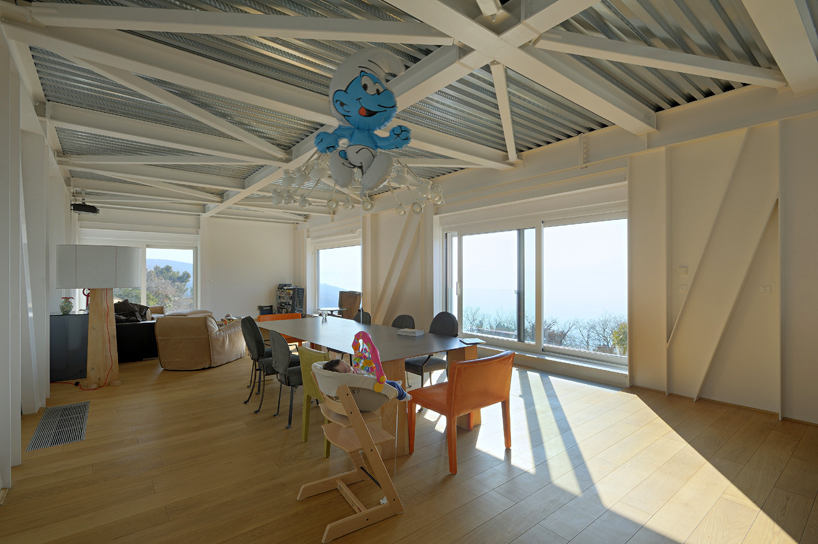 living room interiorimage © sandro lendler
living room interiorimage © sandro lendler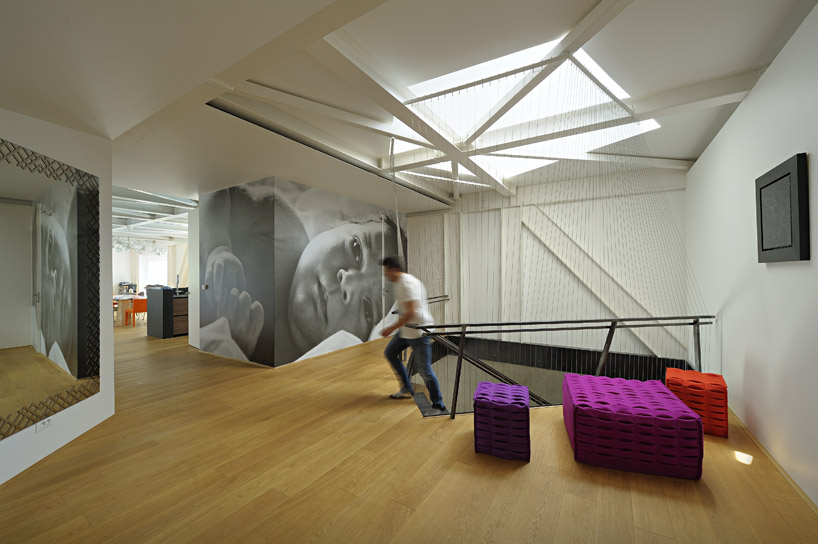 entrance space interiorimage © sandro lendler
entrance space interiorimage © sandro lendler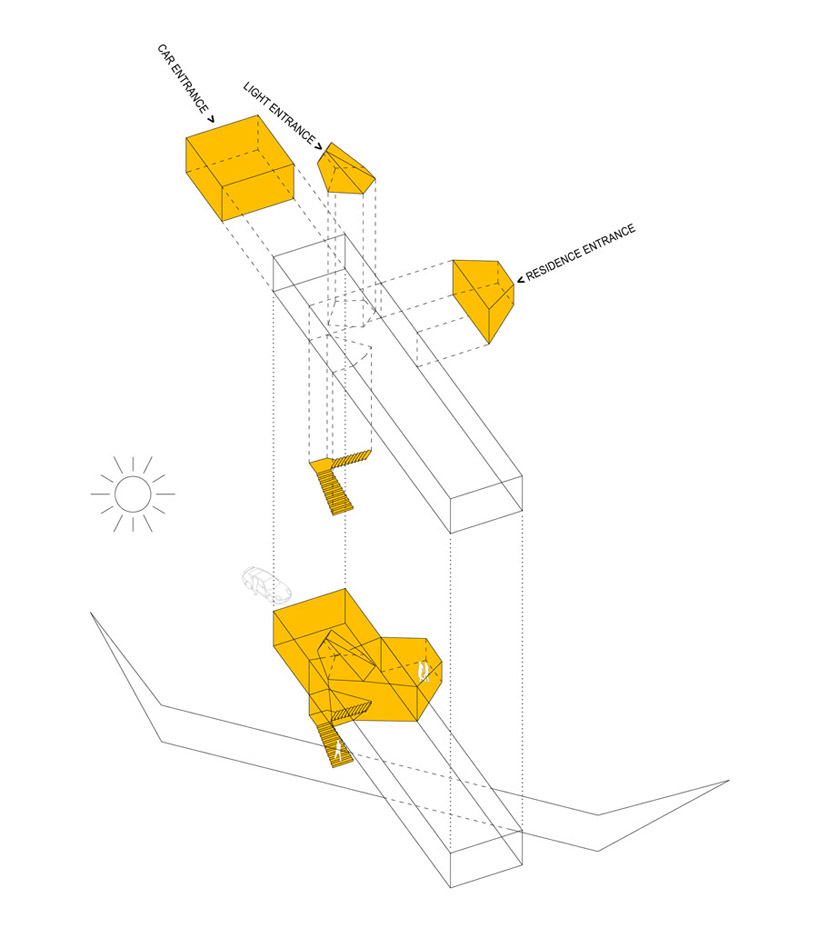 entrance diagramimage © turato architecture
entrance diagramimage © turato architecture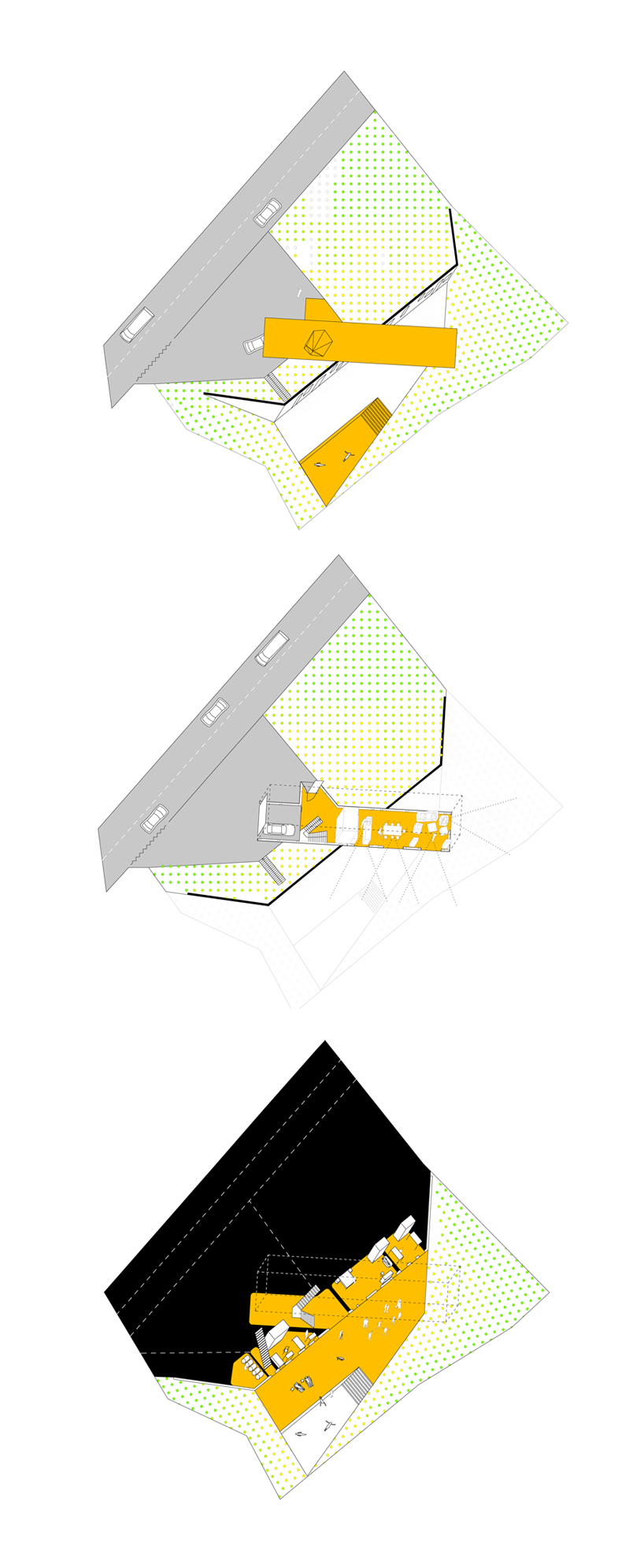 usage of the spaceimage © turato architecture
usage of the spaceimage © turato architecture