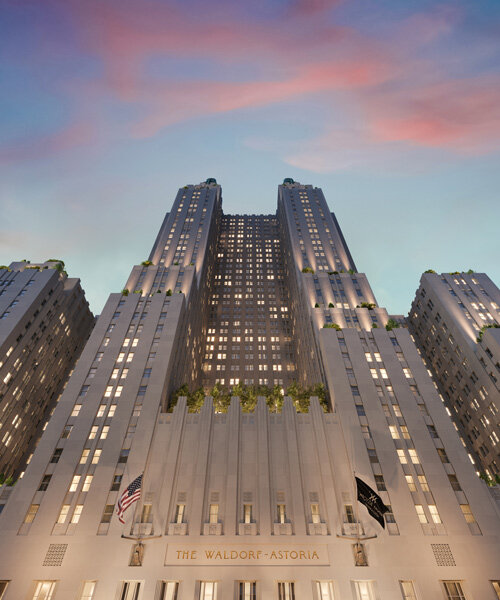new york is not short of landmarks, but how often do you get the chance to live in one? developers are making this a reality with the renovation and restoration of some of the city’s most iconic, landmarked structures — from the woolworth building to the waldorf astoria. these buildings have been sensitively re-imagined to include sophisticated and contemporary residences that are complemented with amenities such as private spas, rooftop meadows, and on-site restaurants. read on to explore seven landmark properties in more detail.
111 west 57th street – the renovated steinway hall
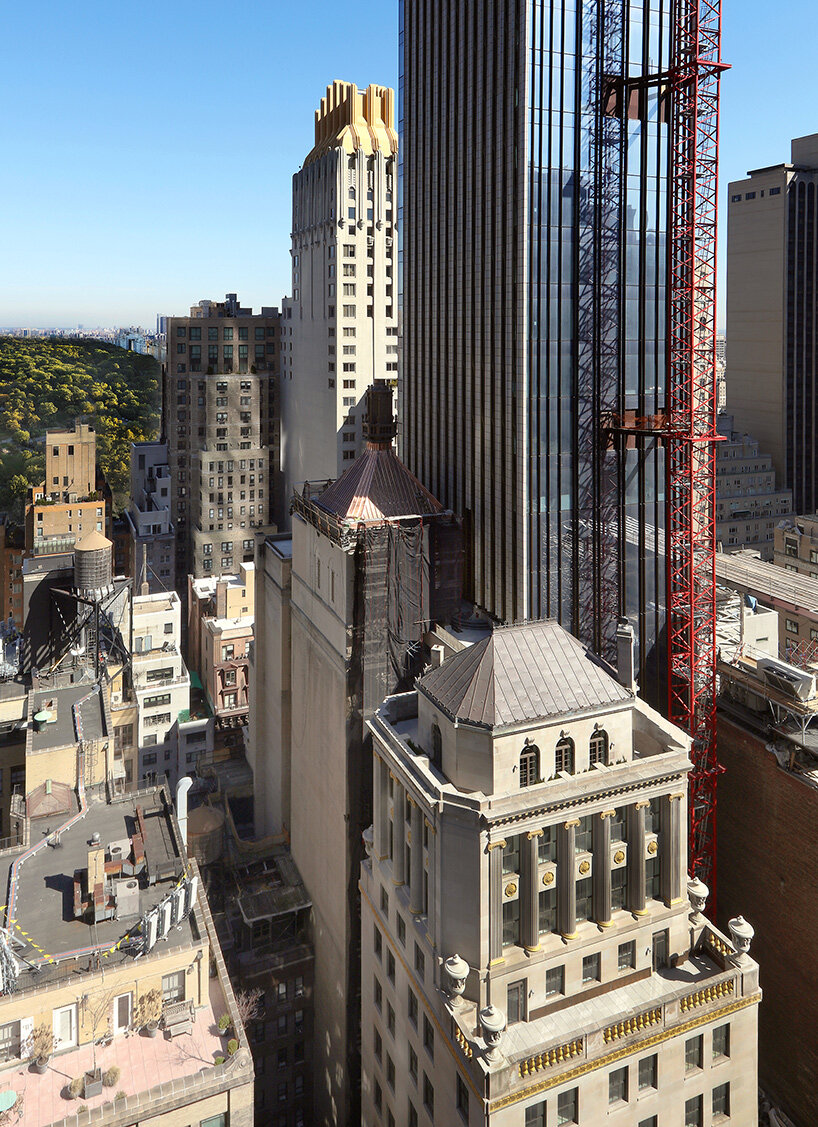
steinway hall shown in relation to the 111 west 57th street skyscraper | image by peter murdock
rising 1,428 feet (435 meters) above central park in midtown manhattan, 111 west 57th street is the second tallest residential building in the western hemisphere. topped with a decorative steel crown, the tower has been designed by SHoP architects to pay homage to the most iconic and celebrated skyscrapers of new york’s pre-war golden age. the tower design accentuates its setbacks along 57th street with a series of elegant, feathered steps that delicately taper the south façade as it reaches skyward. each step corresponds with a layer of terracotta pilasters cladding the east and west façades.
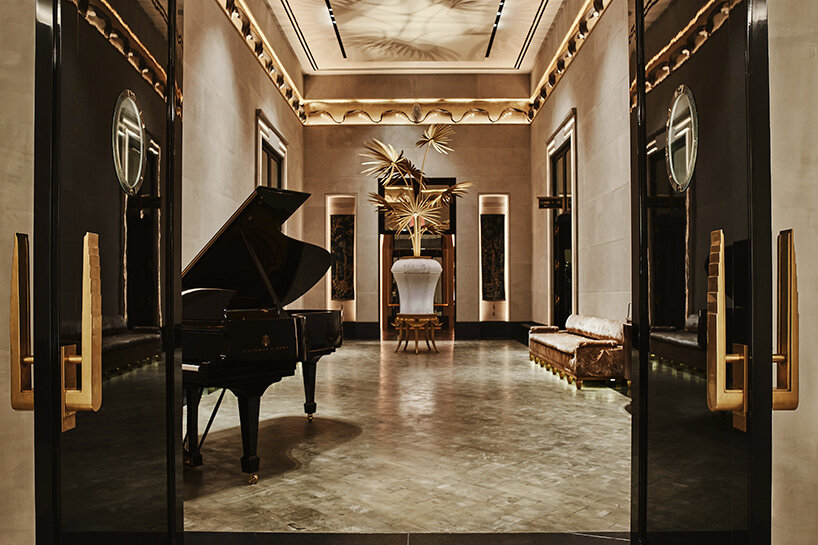
lobby with door handles that reference the form of the skyscraper above | image by adrian gaut
the project also includes ‘steinway hall’, originally designed by warren & wetmore — the architects behind new york landmarks such as grand central station. originally completed in 1925, the building has now been comprehensively re-imagined by SHoP and studio sofield to include a limited collection of light-filled, pre-war residences that honor the heritage and integrity of one of midtown’s most cherished landmarks.
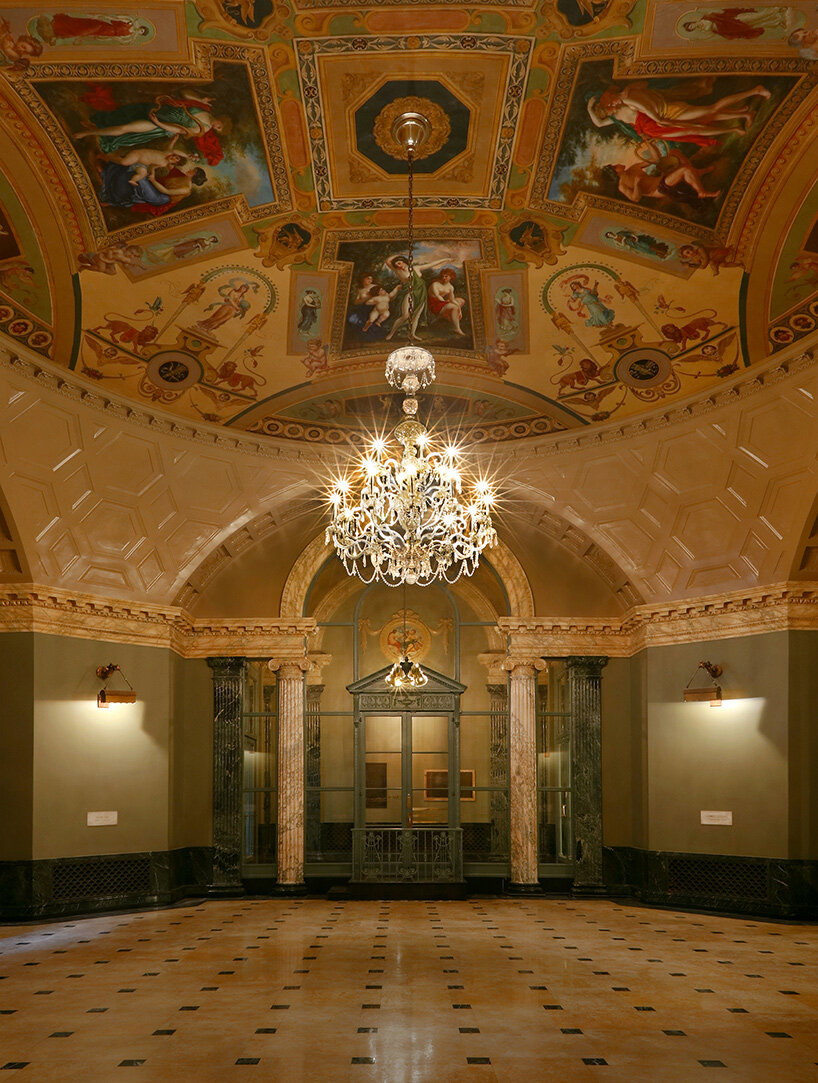
the building’s ‘rotunda’ | image by peter murdock
for the development’s lobby, located inside ‘steinway hall’, william sofield, founder of studio sofield, took inspiration from the original architecture and collaborated with new york artisans to create interiors reminiscent of the public spaces once featured in classic skyscrapers. abstract painter nancy lorenz created elevator doors inspired by the bronze detailing work found in many new york landmarks, while artist john opella created a gold and silver leaf mural depicting elephants breaking out of the central park zoo. read more about the project on designboom here.
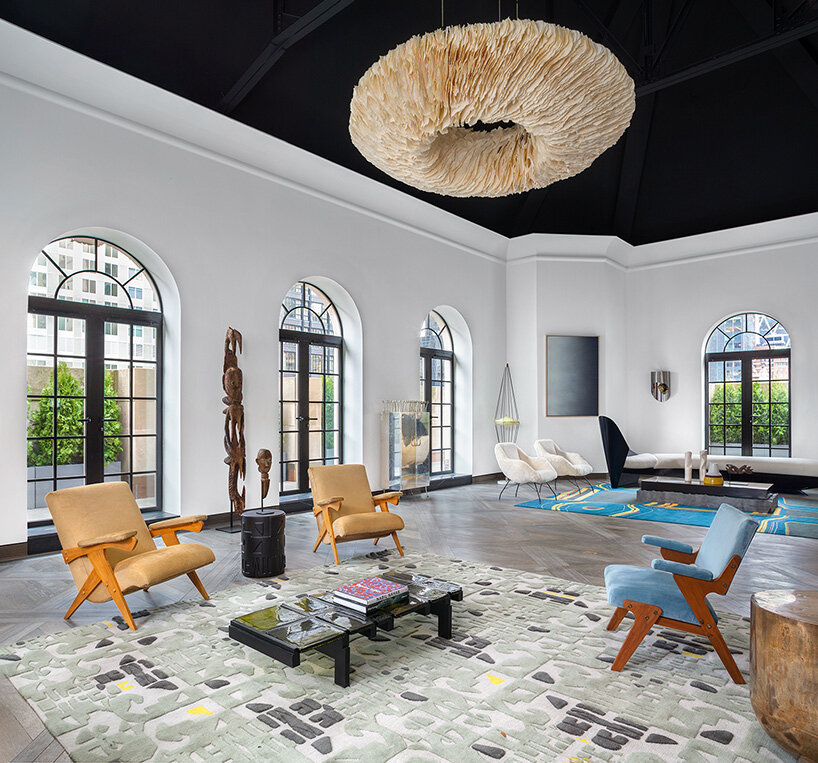
the living room of the landmark penthouse | image by robert granoff
towers of the waldorf astoria – the iconic park avenue hotel
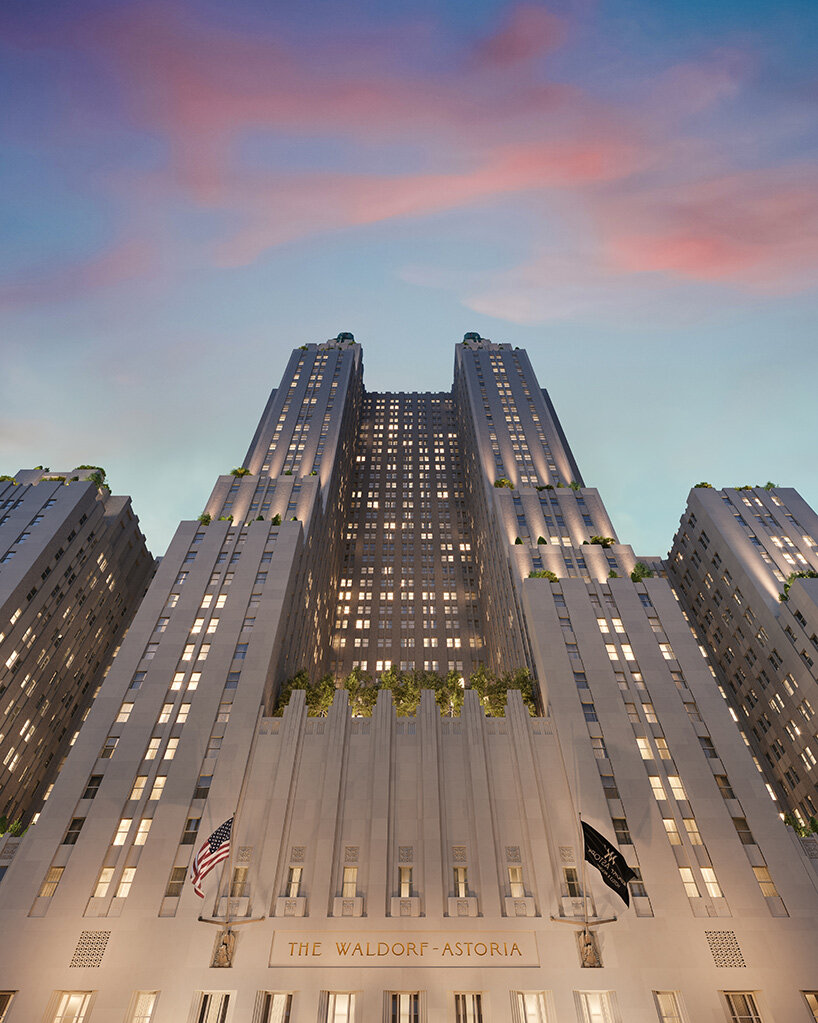
looking up at the building from 49th street | image by noë & associates / the boundary
home to hollywood’s elite, host to countless world leaders, and the site of famed cultural events and galas, the waldorf astoria has been a beacon of timeless glamour for nearly a century. to celebrate its 90th year of operations, the art deco landmark, designed by schultze and weaver, now offers potential buyers the first ever opportunity to own a residence within the towers of the waldorf astoria.
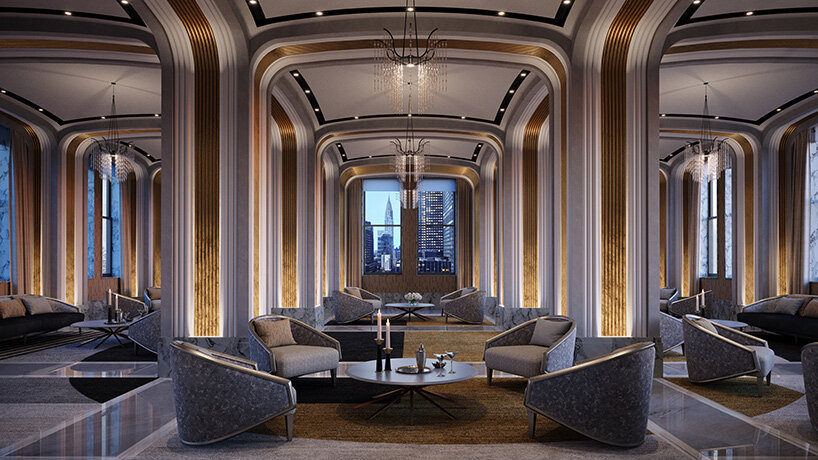
the grand salon | image by noë & associates / the boundary
the property is in the midst of an unprecedented restoration, undertaken by developer dajia insurance group and architecture firm skidmore, owings & merrill. interior designer jean-louis deniot was tasked with creating a sophisticated and modern experience within the building’s historic framework. the wide variety of residences range from studios to opulent four bedrooms and penthouses, many with unique floorplans and private outdoor spaces.
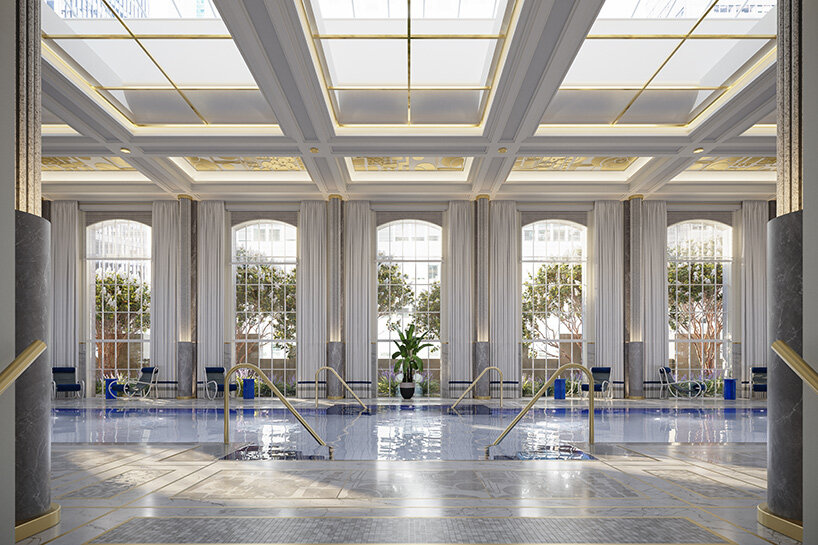
the starlight pool | image by noë & associates / the boundary
residents will have access to over 50,000 square feet of private residential amenities. these range from health and wellness to entertaining and business spaces, including a 25-meter pool, state-of-the-art fitness center, private spas for men and women, and numerous entertaining spaces to support private functions. the towers of the waldorf astoria will offer 375 residences starting from $1.8 million. occupancy is projected for early 2023. read more about the project on designboom here.
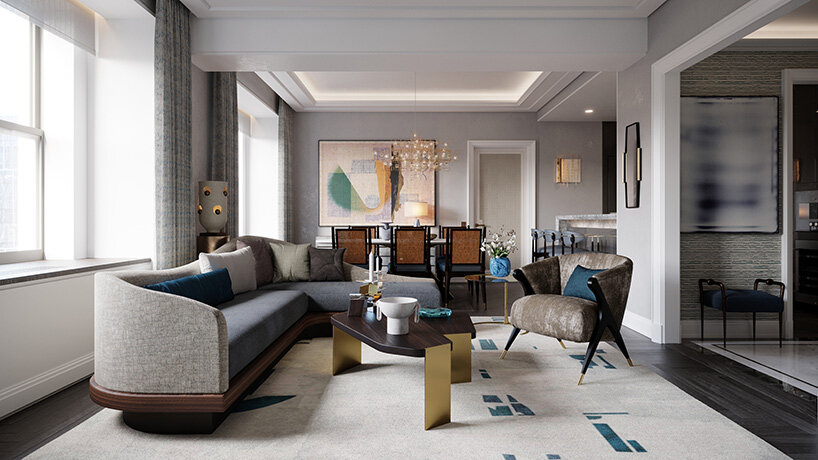
inside one of the residences at the towers of the waldorf astoria
the woolworth tower residences – the ‘cathedral of commerce’
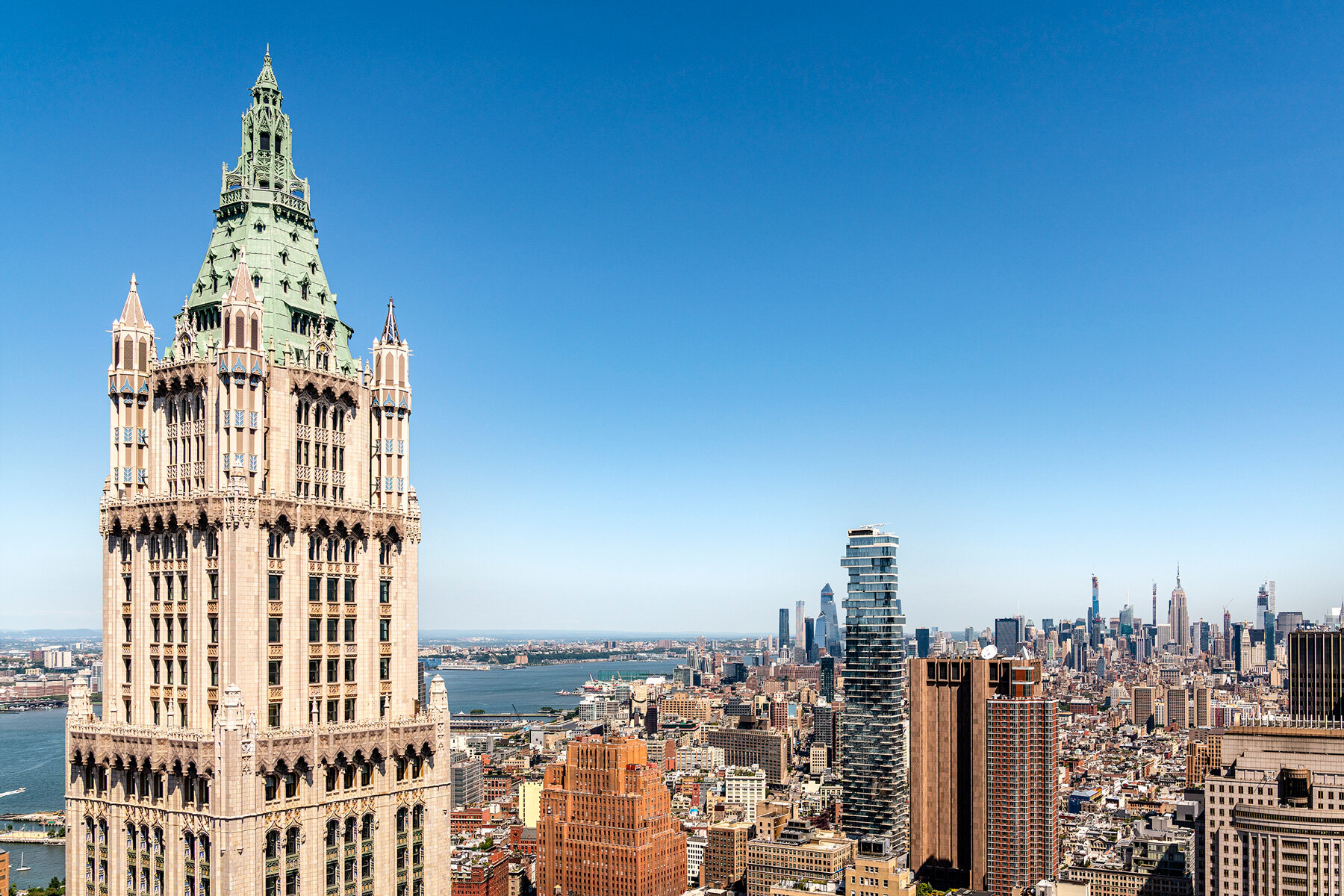
image by chris coe, courtesy of optimist consulting
the woolworth tower residences comprise 32 loft-like condominiums that encompass floors 29 to 58 of the iconic, landmarked woolworth building. designed by cass gilbert, the tower was commissioned by retail magnate frank woolworth and opened in 1913 as the world’s tallest building. alchemy properties, the developer behind the project, has paid homage to woolworth by restoring original details to reflect the building’s glory days, including a $22 million restoration of the terracotta façade, while simultaneously updating residences with modern-day conveniences. amenities include the gilbert lounge and entertaining area, a wine cellar and tasting room, a modern fitness center, and a 50-foot lap pool.
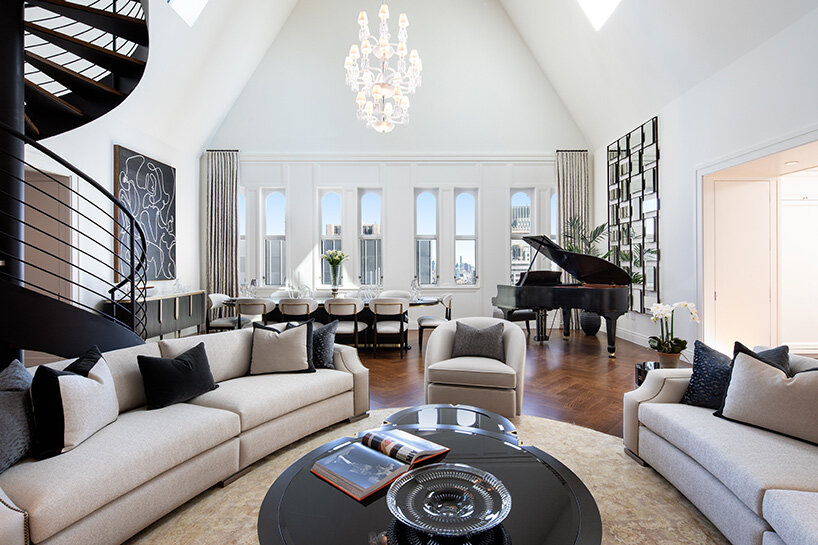
pavilion A is a loft-like 5 bedroom residence | image by travis mark
the ‘pinnacle’, the residential conversion of the famous crown of the building, consists of floors 50 to 58 and approximately 9,680 interior square feet and a 408 square foot observatory terrace, 727 feet above new york city. ‘the pinnacle is truly a one-of-a-kind residence, a castle atop a castle,’ ken horn, alchemy’s president, tells designboom. ‘there is no way to duplicate this home because you can’t just build another woolworth building.’ although the building is over 75% sold, the penthouse is still available for $79 million. read more about the project on designboom here.
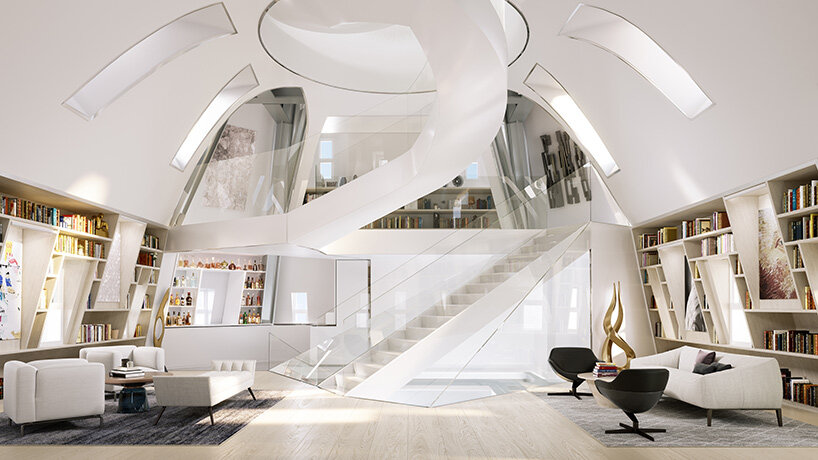
‘the pinnacle’ occupies the famous crown of the building | image by williams new york
one wall street – ralph walker’s art deco landmark
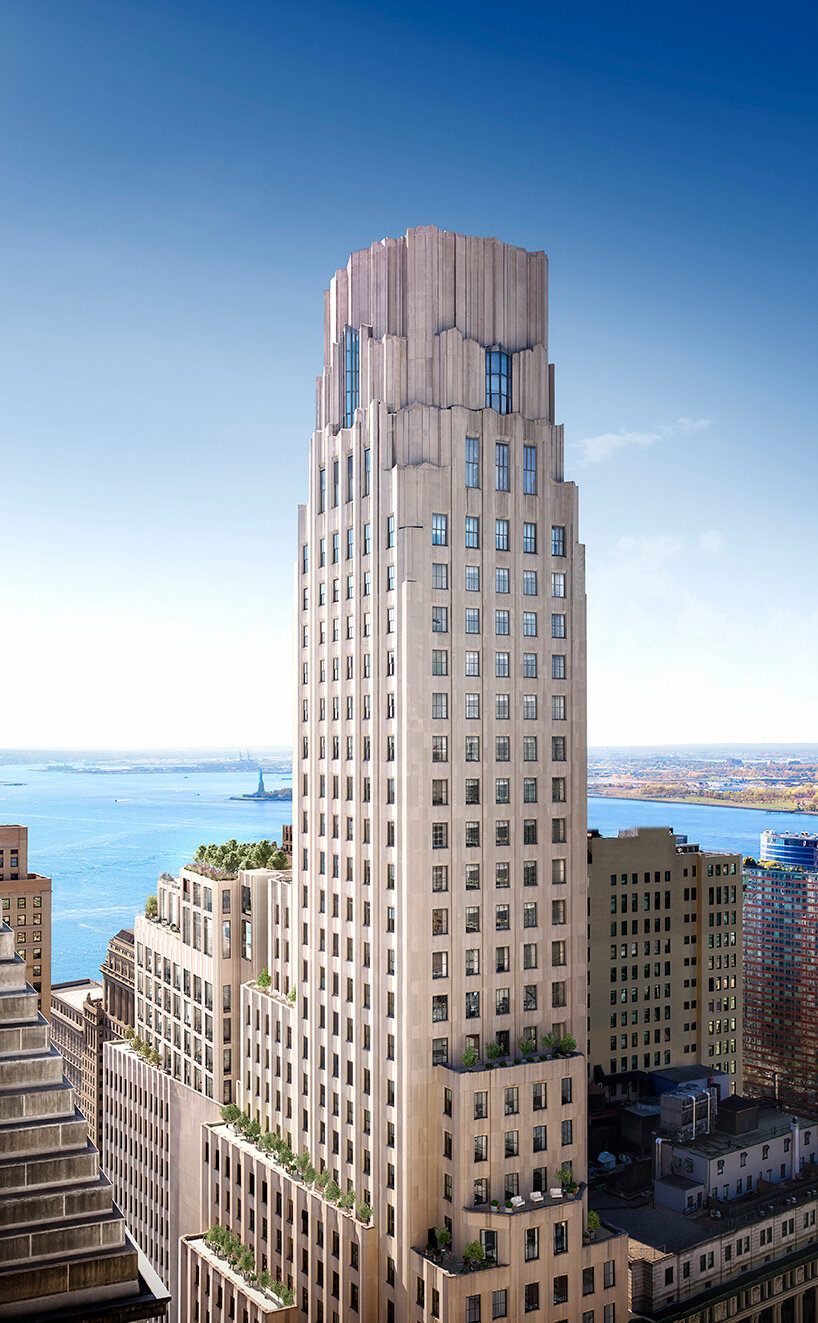
the building is located in new york’s financial district | image by DBOX for macklowe properties
completed at the peak of new york’s love affair with art deco architecture, one wall street still stands today as a landmark to a bygone era. occupying an entire block in the city’s bustling financial district, the building was originally designed by ralph walker, who, in 1957, was hailed as ‘the architect of the century’ by the new york times. constructed for irving trust, an american investment bank, the skyscraper opened at the start of the 1930s and continued to serve as an office building until 2015. currently, the building is being transformed into residences — the largest office to residential conversion in the history of the city.

the rooftop overlooks the statue of liberty | image by DBOX for macklowe properties
in 2014, macklowe properties acquired the property and tasked architecture firm SLCE with converting the landmark building into residences with retail outlets at its base. in total, the renovated building will house 566 condos and a suite of amenities that includes an athletic club, a full-floor event and entertainment space, and spa services. residents are expected to begin moving in in late 2021, with the project’s full completion scheduled for late 2022. see historical photos from ralph walker’s archive here, as well as images detailing the red room’s restoration, and renderings of the soon-to-be-complete development.
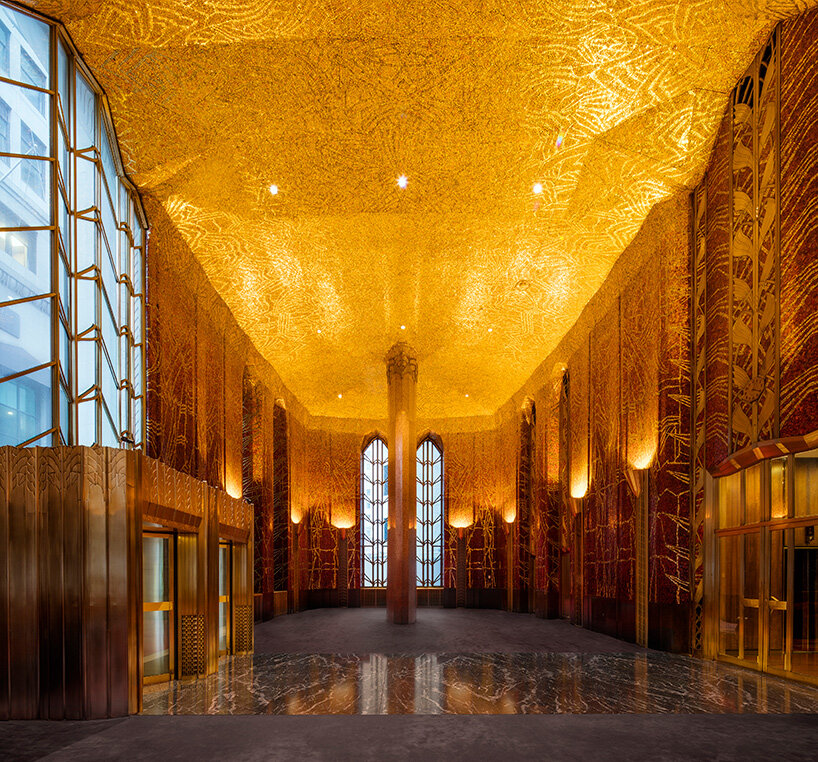
the tower’s ‘red room’ has been completely restored | image courtesy of one wall street, macklowe properties
aman new york – the crown building is reborn
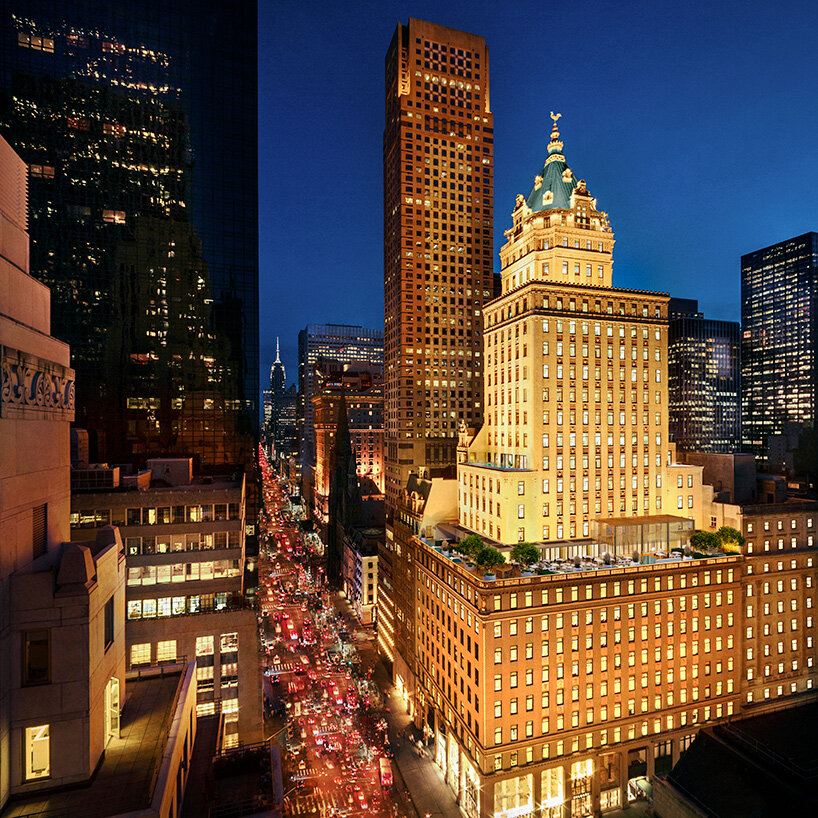
the project will occupy the crown building at 57th street and fifth avenue
aman new york will occupy the crown building at 57th street and fifth avenue, originally built in 1921 by warren & wetmore and the original home of the museum of modern art. alongside 83 guest rooms, the development will have 22 residences on its uppermost floors. the residences range from 1-6 bedrooms and are already over half sold, including the $180 million penthouse that occupies the building’s gilded top. every residence has wood-burning fireplaces and several have private pools. residents also have access to the 25,000 square foot spa, three restaurants, and membership in the private aman club.
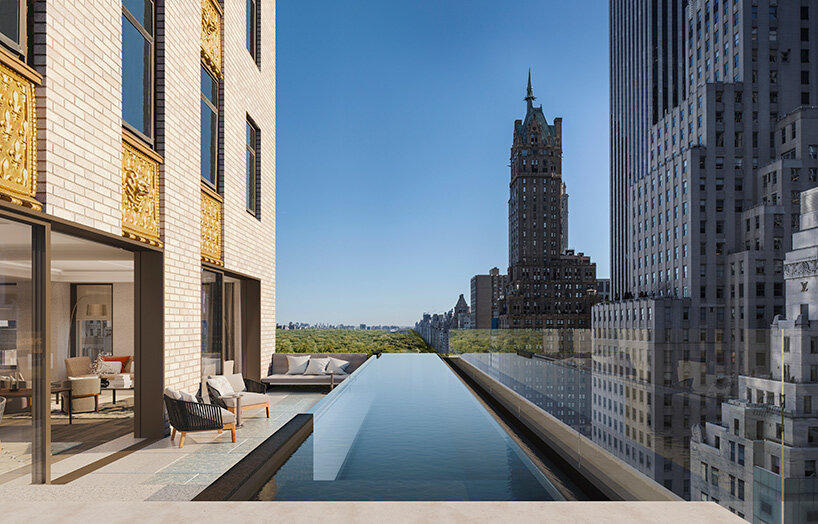
an outdoor pool overlooks central park
555 west end avenue – a former school building with 13 homes
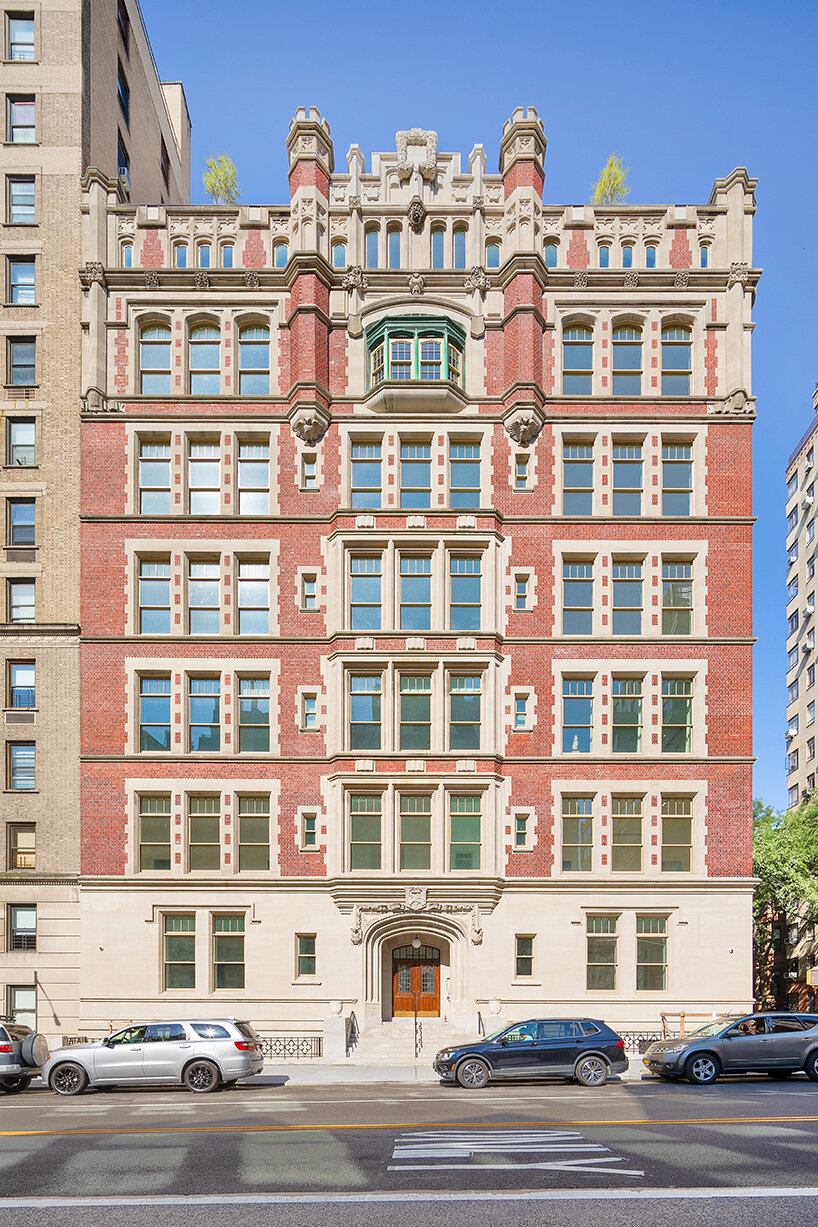
555 west end avenue includes 13 unique homes | image by joel pitra, DDreps
555 west end avenue is a circa 1908 landmarked beaux arts building designed by william a. boring — known for his work on the immigration station at ellis island in new york. the structure served as a private school before being transformed into a condominium on the upper west side. the building’s unique history results in 13 one-of-a-kind homes, each with soaring ceilings and massive original windows. the spaces of the former school have been turned into homes like the ‘solarium penthouse’ (previously a gymnasium).
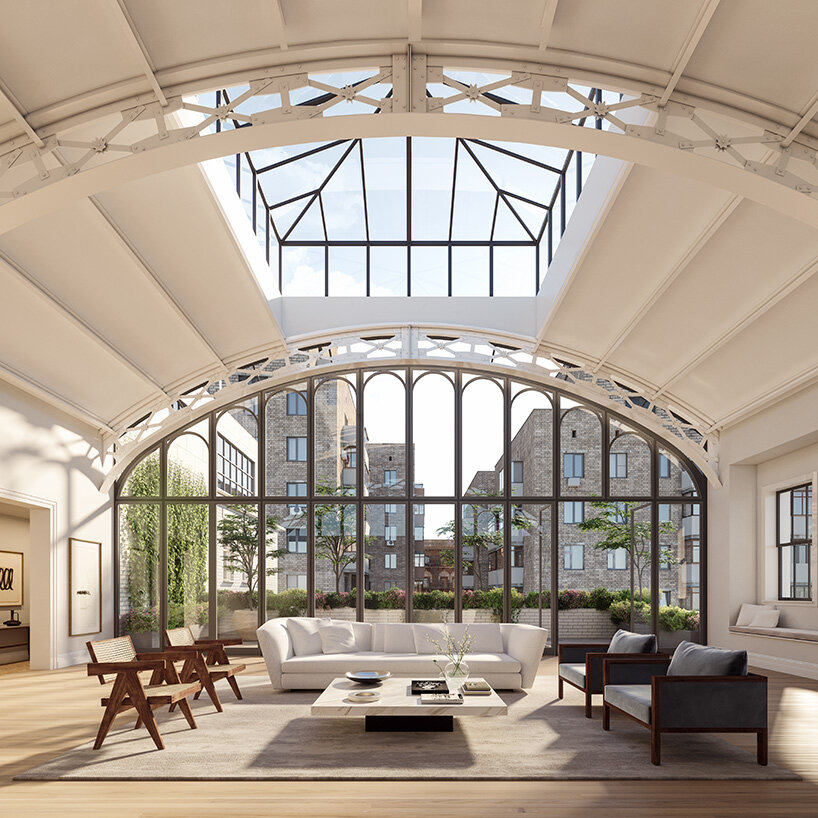
the living room of the ‘solarium penthouse’
one prospect park west – a classical revival building topped with a meadow
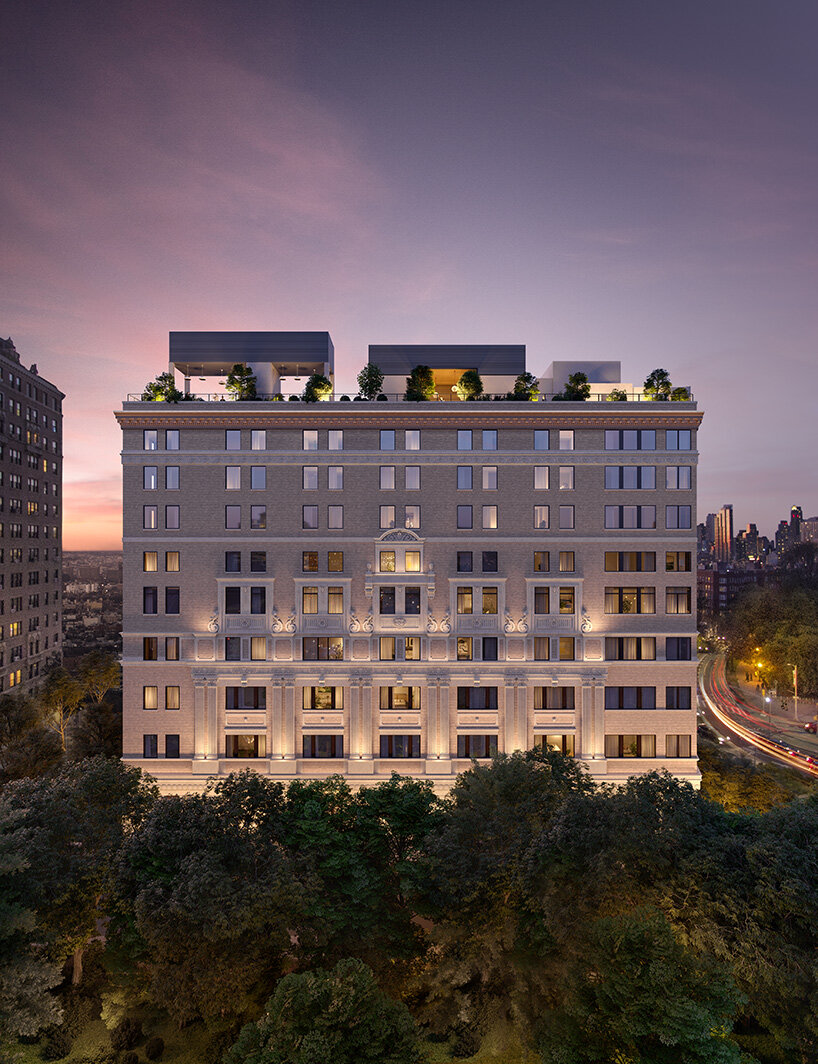
one prospect park west was originally built in 1925 by the knights of columbus | image by binyan studios
originally built in 1925 by the knights of columbus, one prospect park west is a 10-story classical revival building that served as a clubhouse and hotspot for society events in park slope, brooklyn. sugar hill capital partners tasked multidisciplinary design firm WORKSTEAD with renovating the building to include 64 residences that strike a balance between pre-war and modern design. among a wide range of amenities, residents will enjoy a rooftop meadow designed by ODA — the firm’s first landscape-only commission.
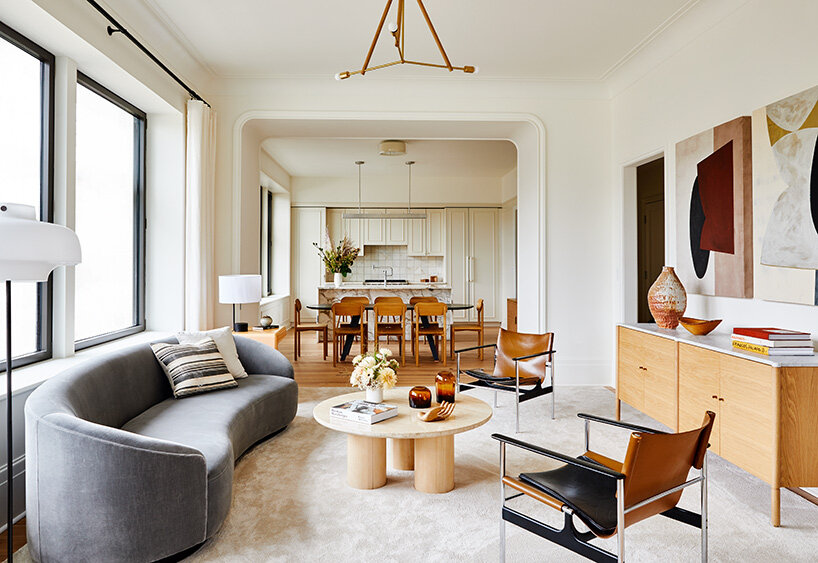
the building has a total of 64 residences | image by christian harder / ASH staging
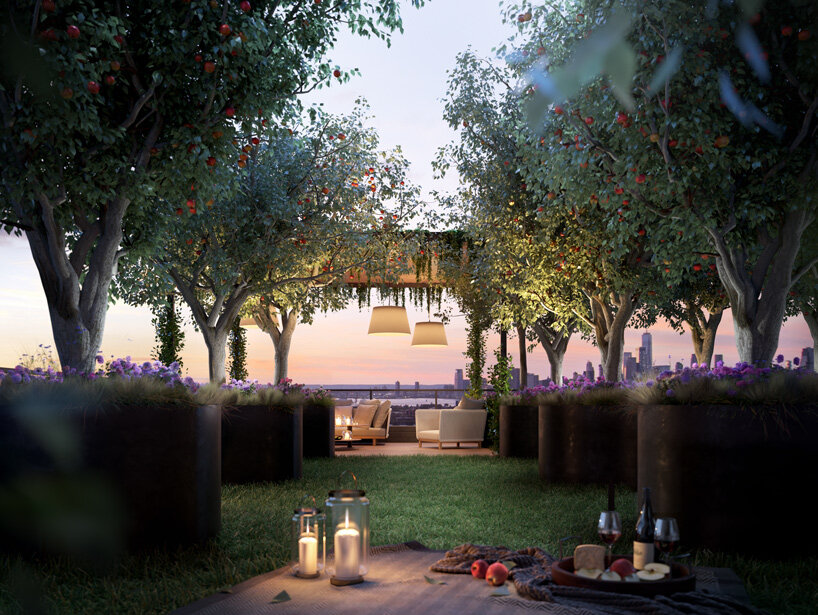
the building is topped with a rooftop meadow designed by ODA | image by binyan studios
architecture in new york (587)
architecture in the US (1507)
PRODUCT LIBRARY
a diverse digital database that acts as a valuable guide in gaining insight and information about a product directly from the manufacturer, and serves as a rich reference point in developing a project or scheme.
