KEEP UP WITH OUR DAILY AND WEEKLY NEWSLETTERS
the airport by MAD spans 2,267 hectares and features a 12,000-square-meter terminal under its feather-like roof.
the spiral structure is built from upcycled lantana camara, an invasive shrub introduced to india through colonial trade routes.
connections: +1000
designboom discusses this creative boom with stefano boeri, MVRDV's winy maas, christian kerez, beat huesler of oppenheim architecture, and the team at bofill taller de arquitectura.
the proposal draws from a historic english architectural feature composed of alternating curves.

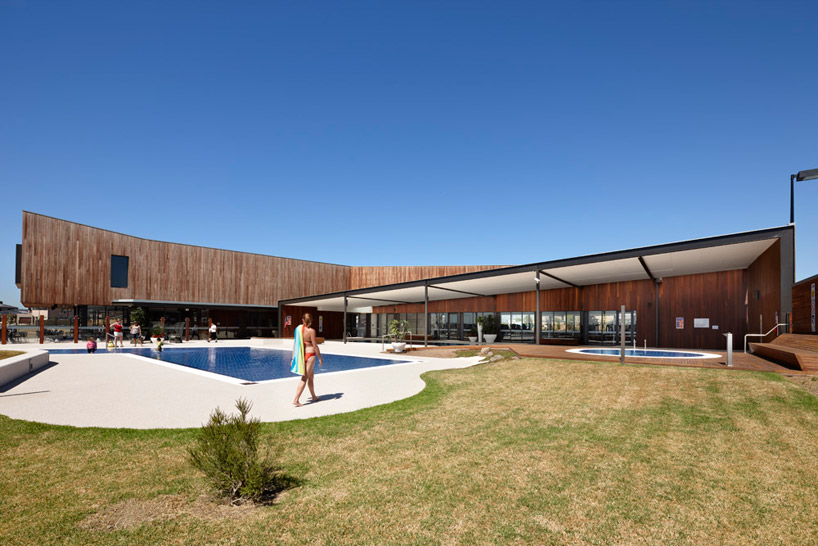 overall view looking south image © dianna snape
overall view looking south image © dianna snape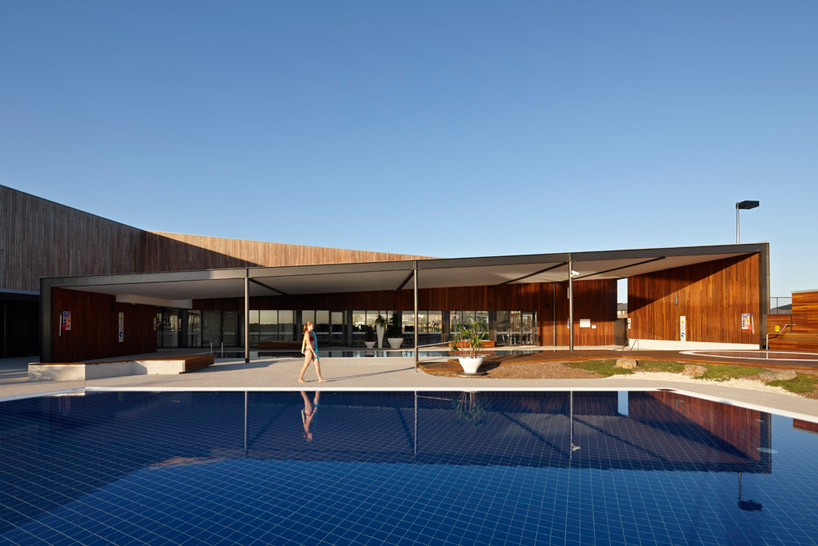 overall view looking south west image © dianna snape
overall view looking south west image © dianna snape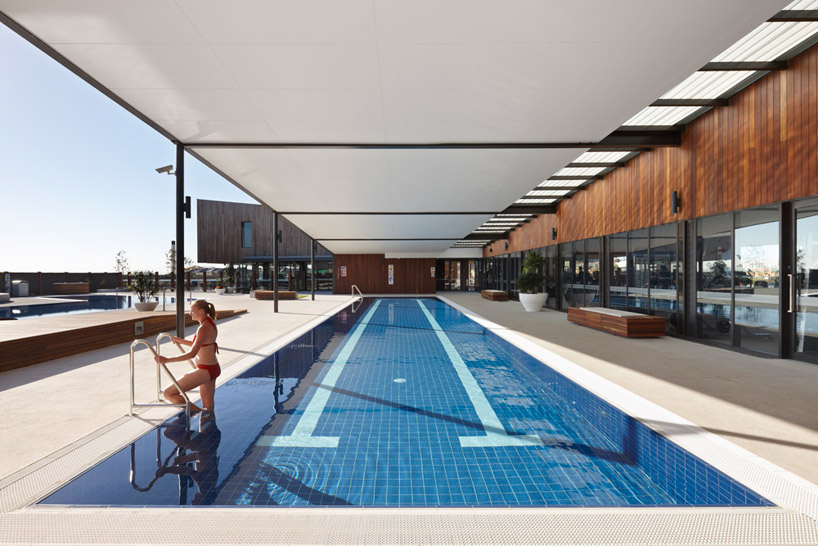 lap pool looking south east image © dianna snape
lap pool looking south east image © dianna snape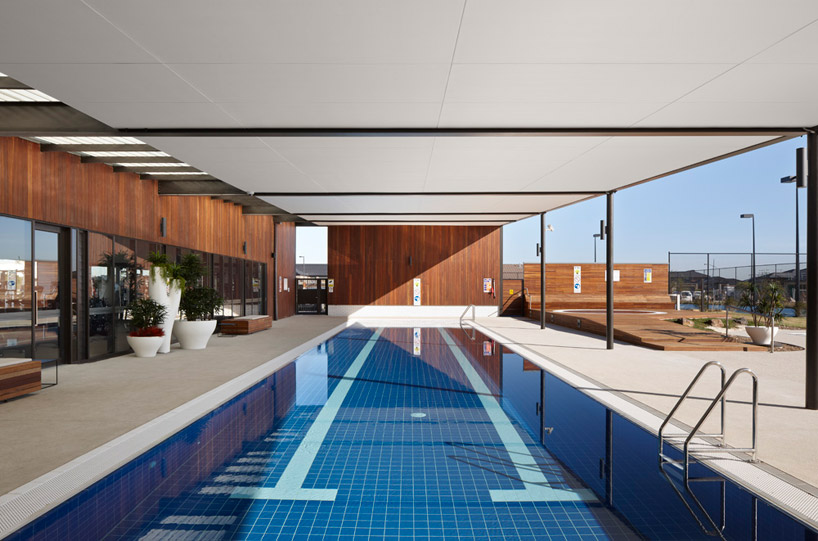 lap pool looking north west image © dianna snape
lap pool looking north west image © dianna snape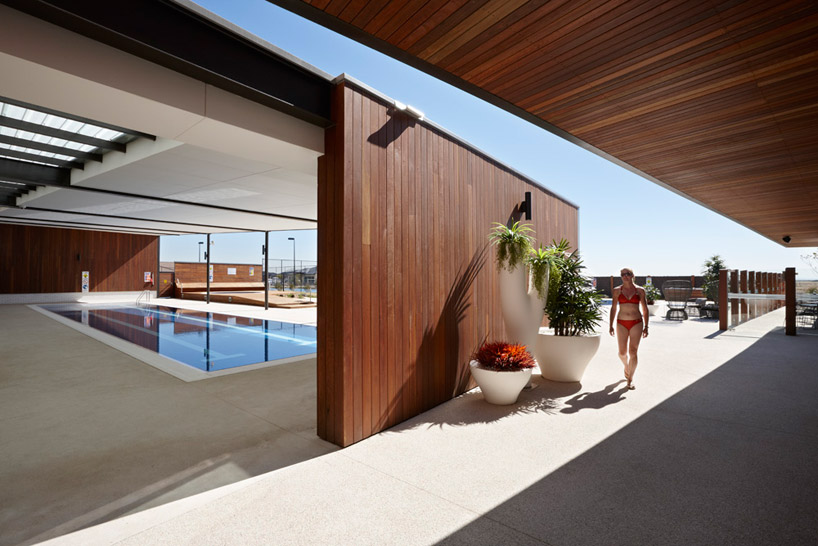 view to lap pool image © dianna snape
view to lap pool image © dianna snape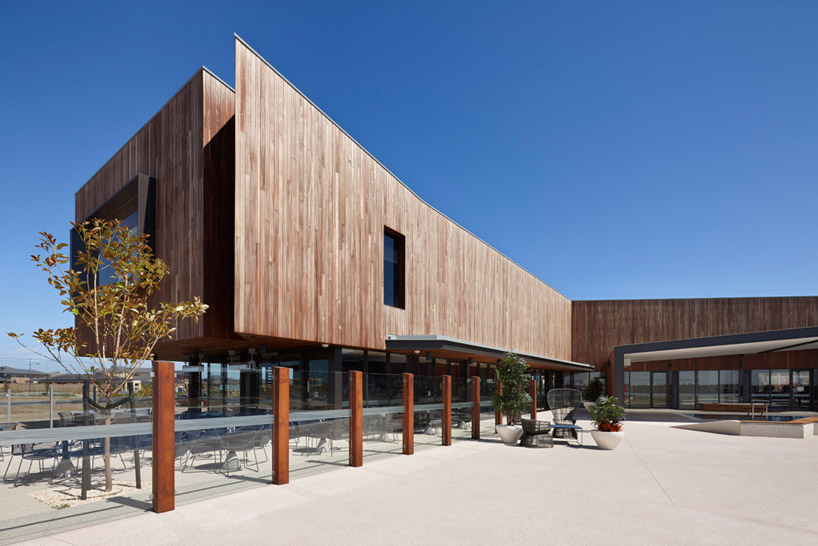 north-south wing of the building with cafe below image © dianna snape
north-south wing of the building with cafe below image © dianna snape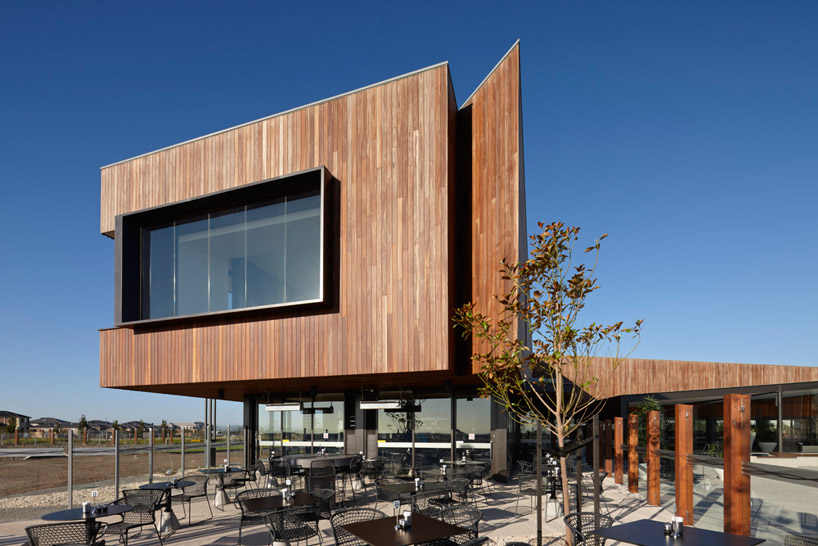 northern facade of north-south wing with outdoor cafe seating below image © dianna snape
northern facade of north-south wing with outdoor cafe seating below image © dianna snape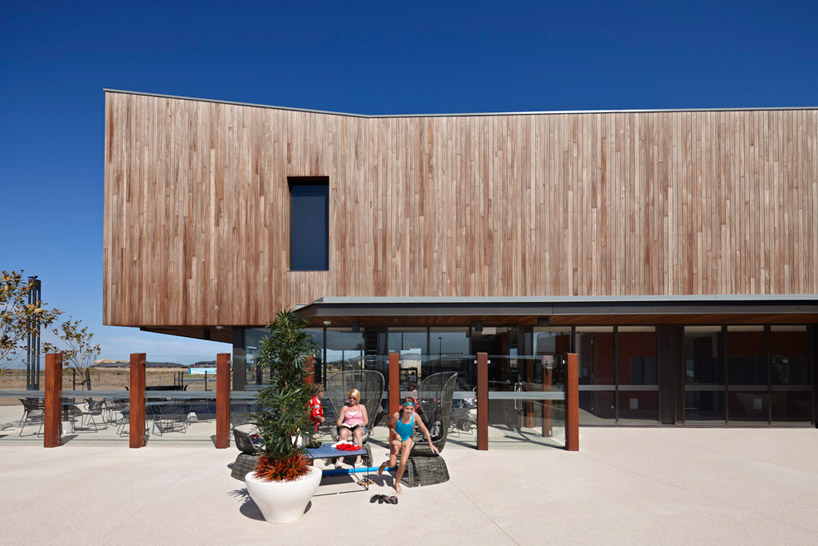 north-south wing of the building and poolside seating image © dianna snape
north-south wing of the building and poolside seating image © dianna snape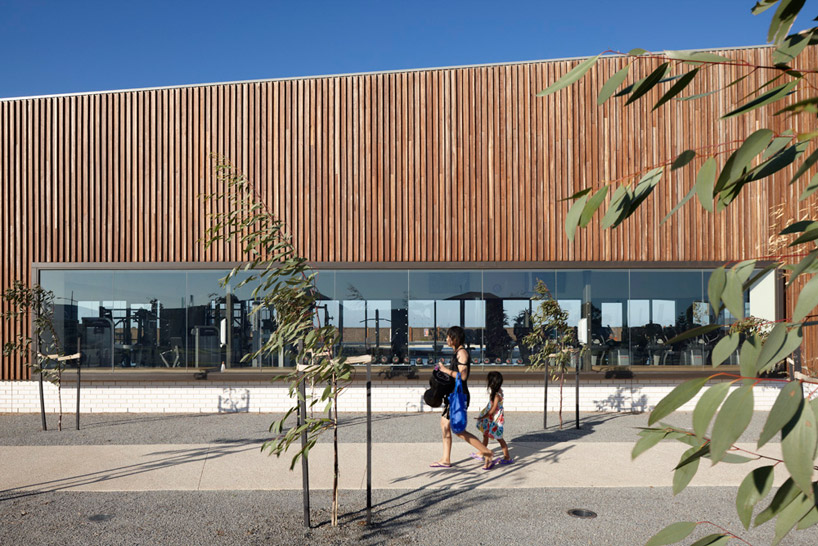 south western facade looking into gymnasium image © dianna snape
south western facade looking into gymnasium image © dianna snape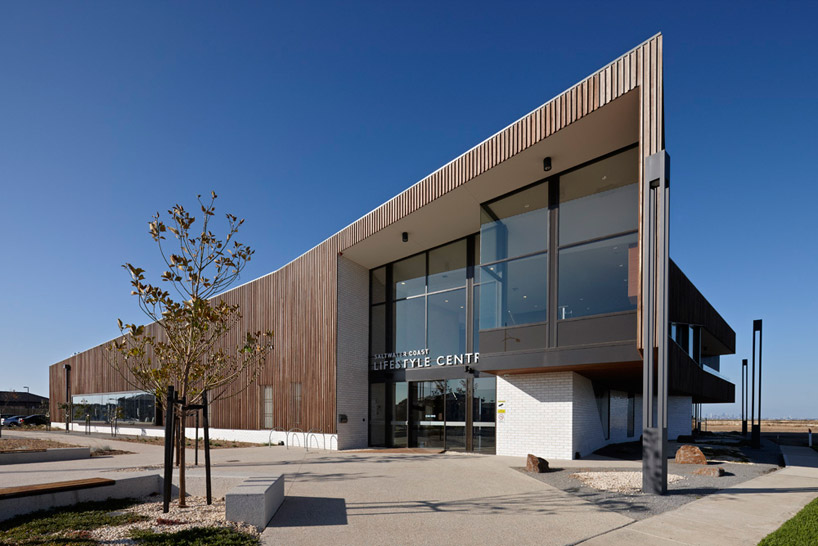 south western facade and main entry image © dianna snape
south western facade and main entry image © dianna snape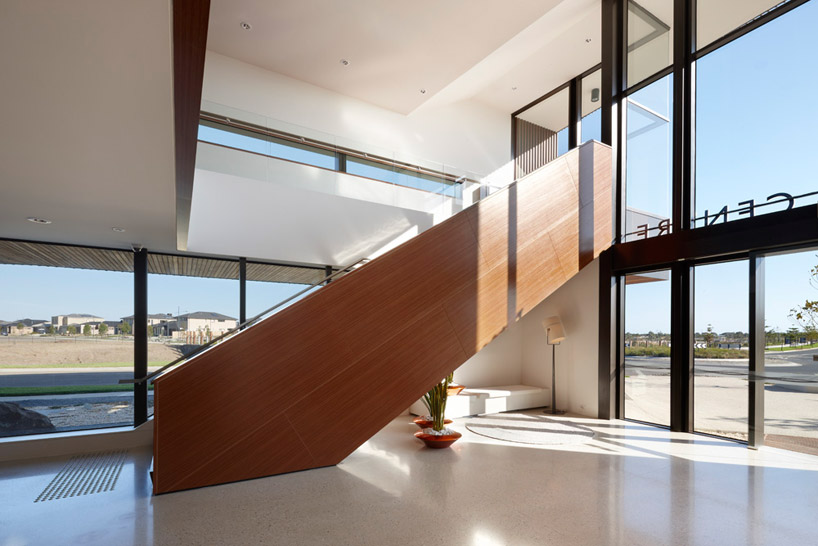 entry foyer image © dianna snape
entry foyer image © dianna snape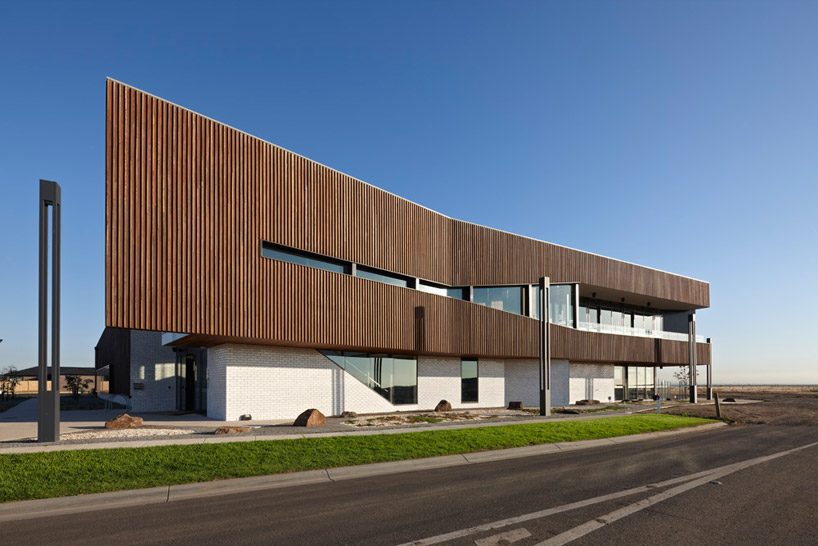 south eastern facade image © dianna snape
south eastern facade image © dianna snape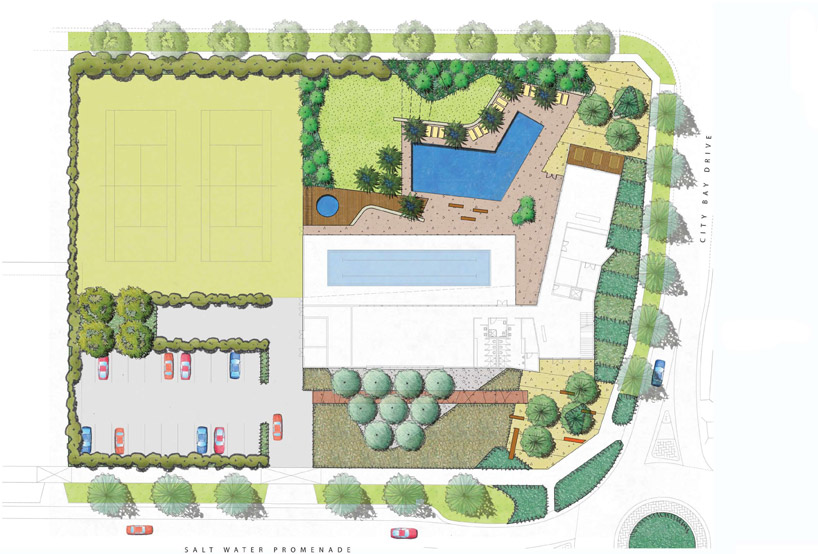 site plan
site plan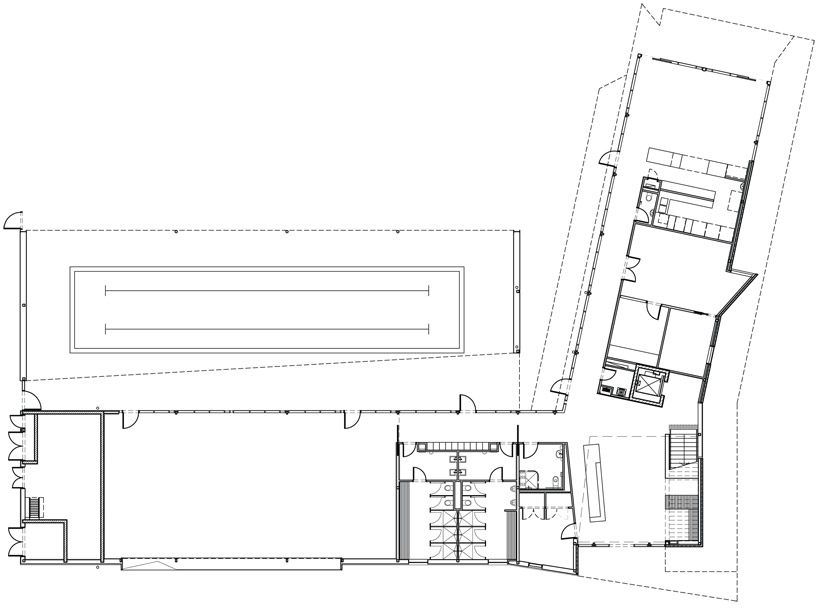 floor plan / level 0
floor plan / level 0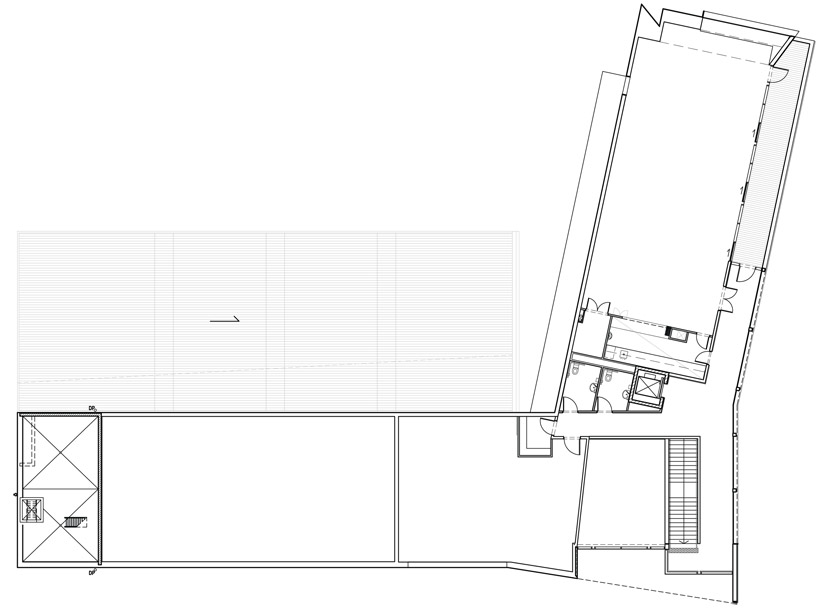 floor plan / level 1
floor plan / level 1 elevation
elevation elevation
elevation elevation
elevation elevation
elevation

