KEEP UP WITH OUR DAILY AND WEEKLY NEWSLETTERS
PRODUCT LIBRARY
the apartments shift positions from floor to floor, varying between 90 sqm and 110 sqm.
the house is clad in a rusted metal skin, while the interiors evoke a unified color palette of sand and terracotta.
designing this colorful bogotá school, heatherwick studio takes influence from colombia's indigenous basket weaving.
read our interview with the japanese artist as she takes us on a visual tour of her first architectural endeavor, which she describes as 'a space of contemplation'.
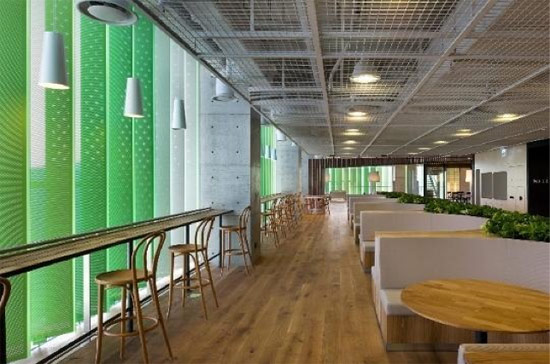
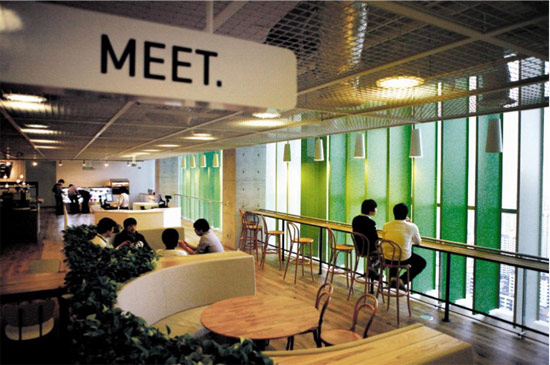 ‘meet 27’ cafe provides a place for informal meetings while eating lunch
‘meet 27’ cafe provides a place for informal meetings while eating lunch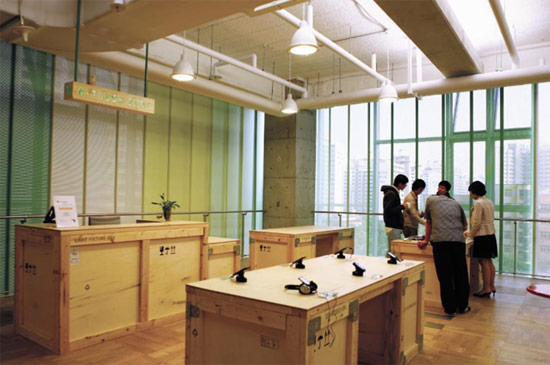
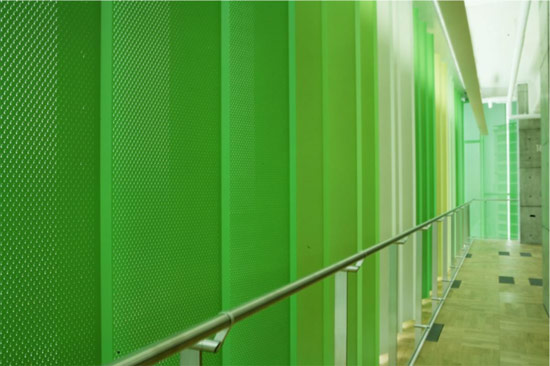 vertical louvers
vertical louvers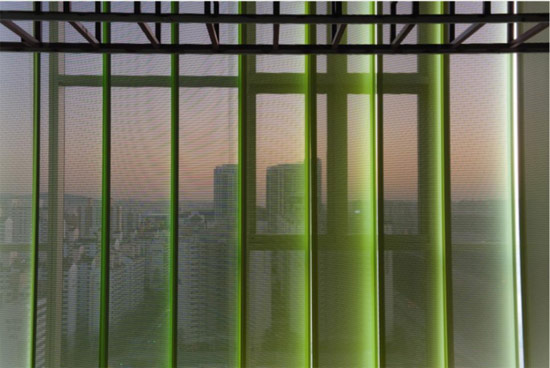
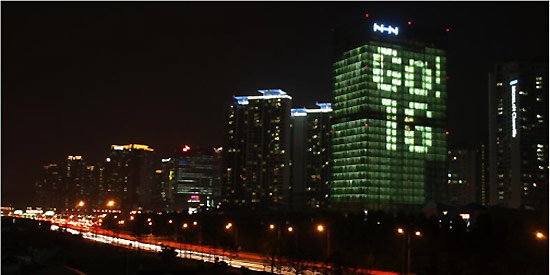 building facade
building facade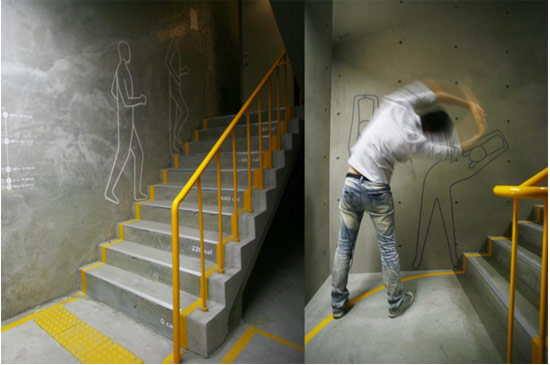 stretching exercises along the ‘track’ staircase
stretching exercises along the ‘track’ staircase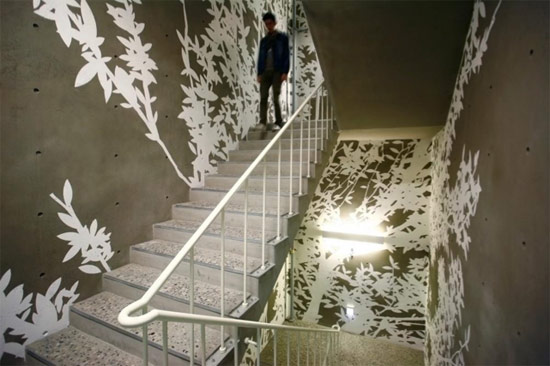 greenery decal along the ‘park road’ staircase
greenery decal along the ‘park road’ staircase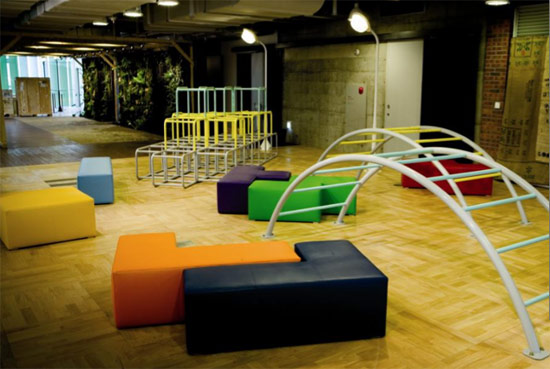 playground
playground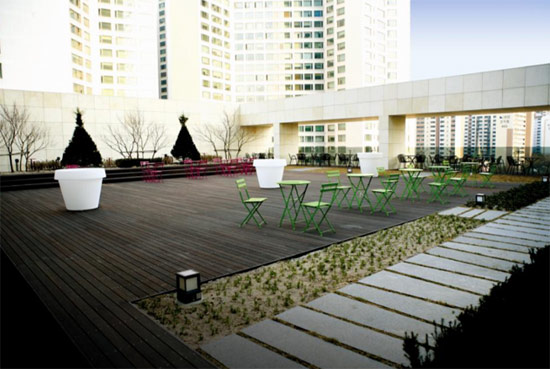 roof top patio connected to the cafe
roof top patio connected to the cafe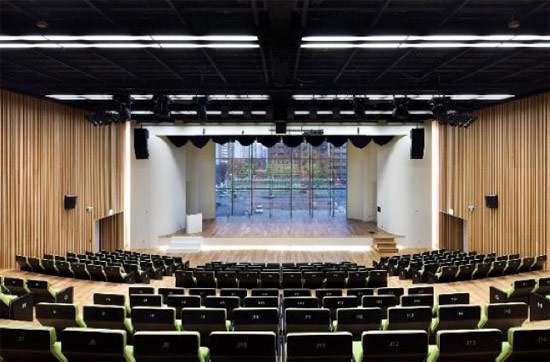 ‘connect hall’ auditorium
‘connect hall’ auditorium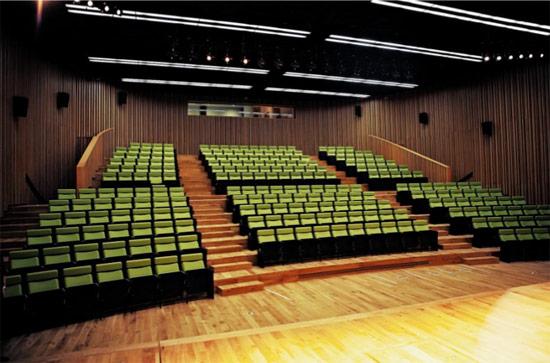
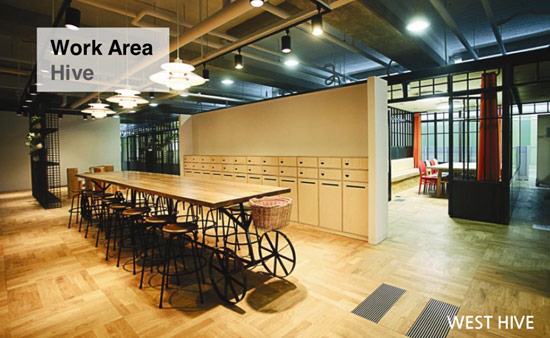
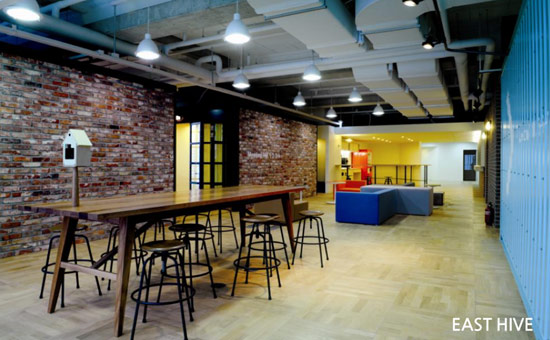
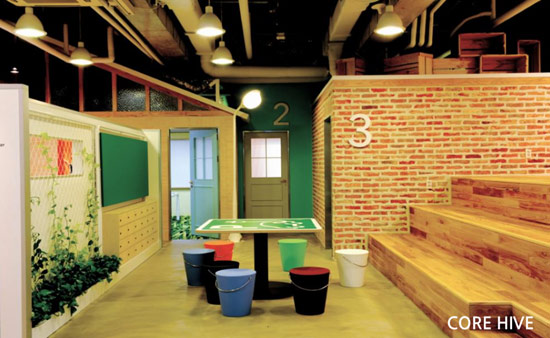
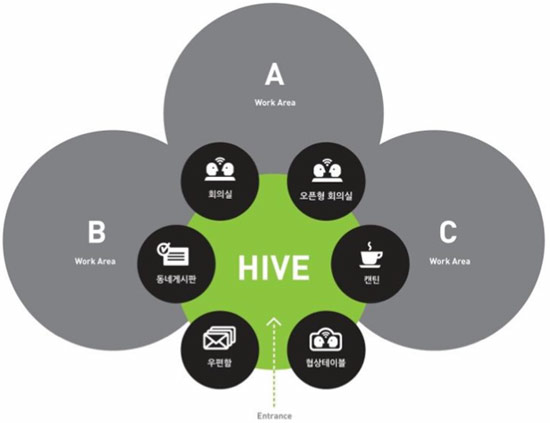 ‘hive’ work area layout
‘hive’ work area layout


