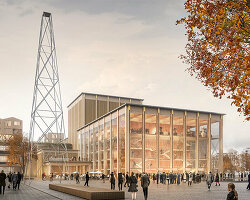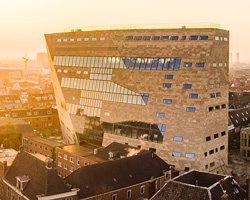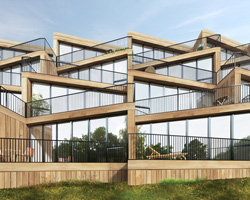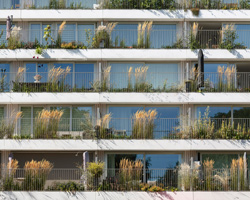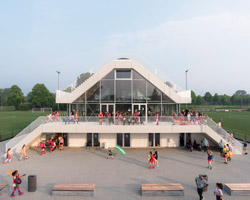KEEP UP WITH OUR DAILY AND WEEKLY NEWSLETTERS
PRODUCT LIBRARY
the minimalist gallery space gently curves at all corners and expands over three floors.
kengo kuma's qatar pavilion draws inspiration from qatari dhow boat construction and japan's heritage of wood joinery.
connections: +730
the home is designed as a single, monolithic volume folded into two halves, its distinct facades framing scenic lake views.
the winning proposal, revitalizing the structure in line with its founding principles, was unveiled during a press conference today, june 20th.
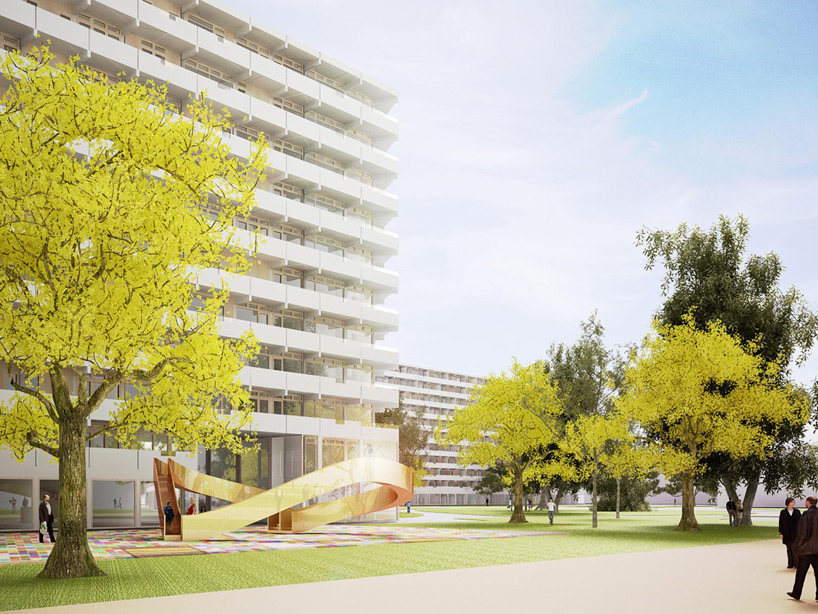
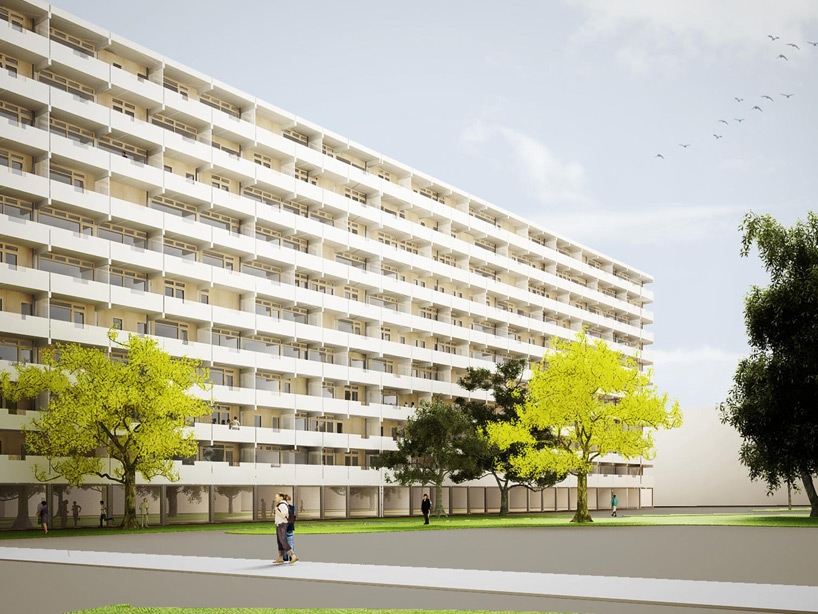 trees define parking scheme
trees define parking scheme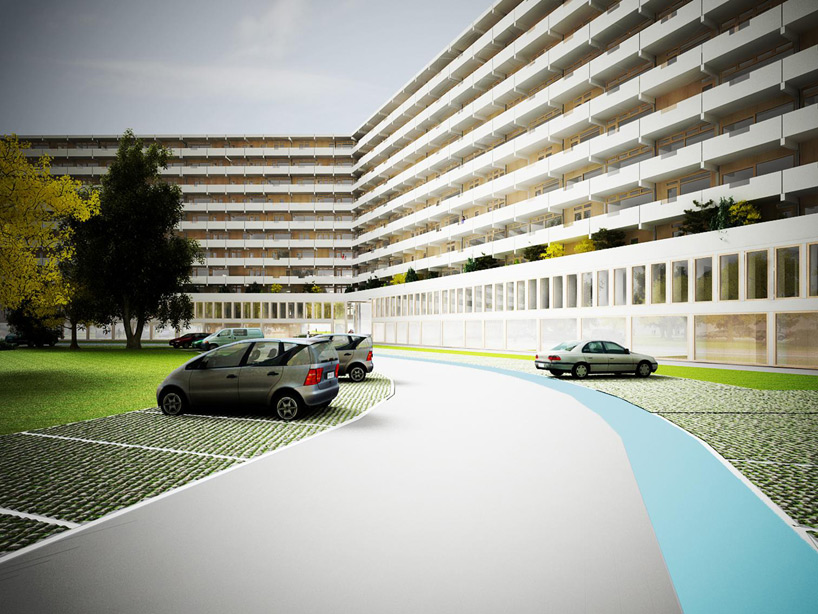 curved parking roads
curved parking roads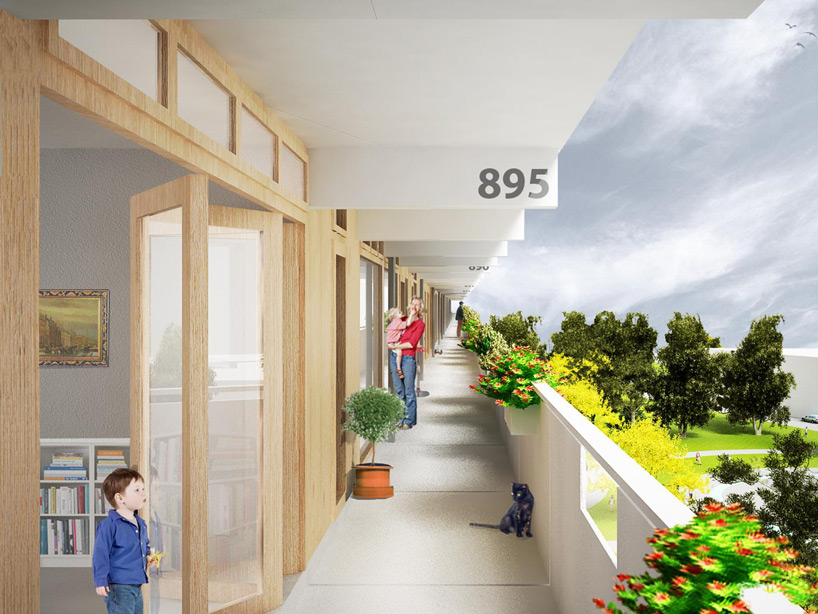 tactile timber-clad exterior
tactile timber-clad exterior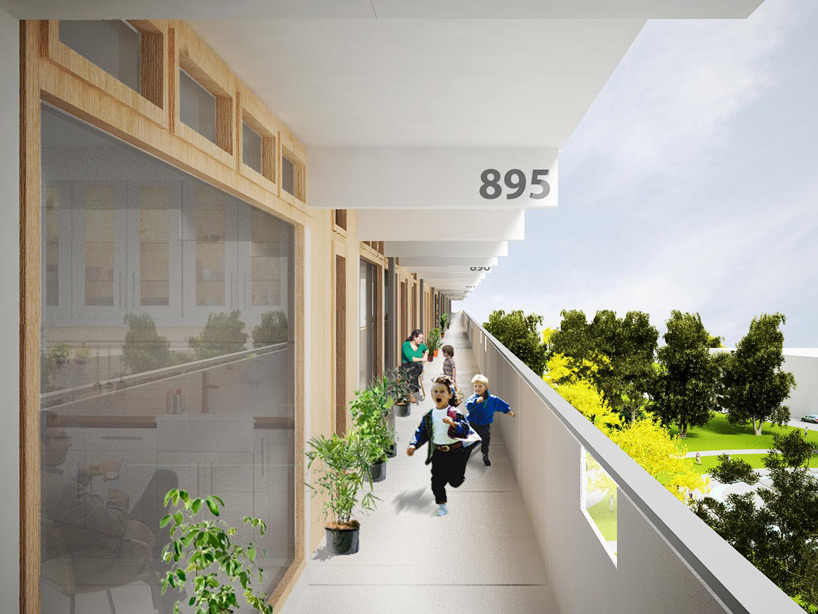 alternative outcome after residents move in
alternative outcome after residents move in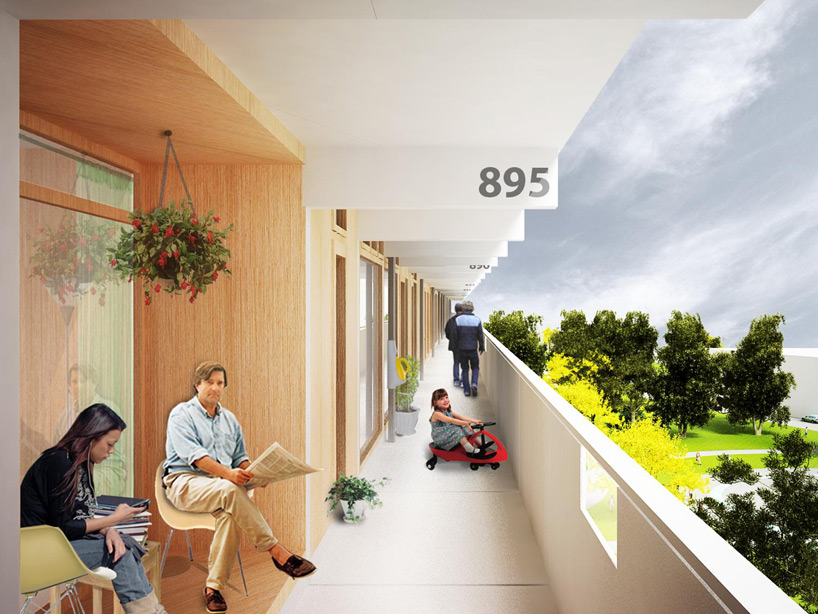 owners personalize their unit
owners personalize their unit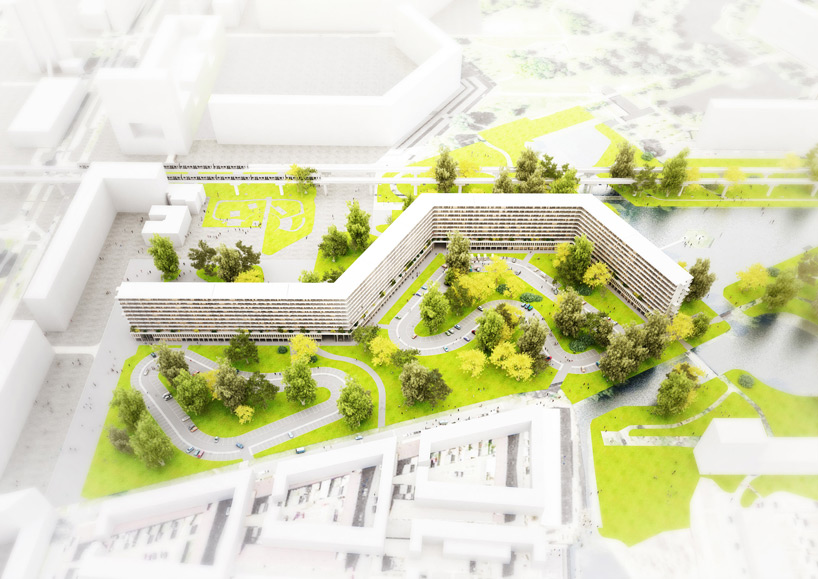 aerial view of the building
aerial view of the building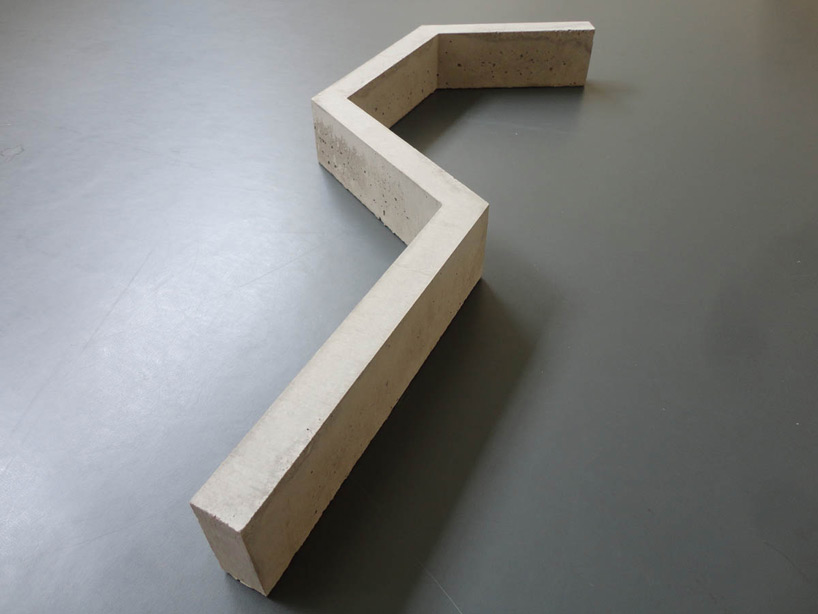 concrete model
concrete model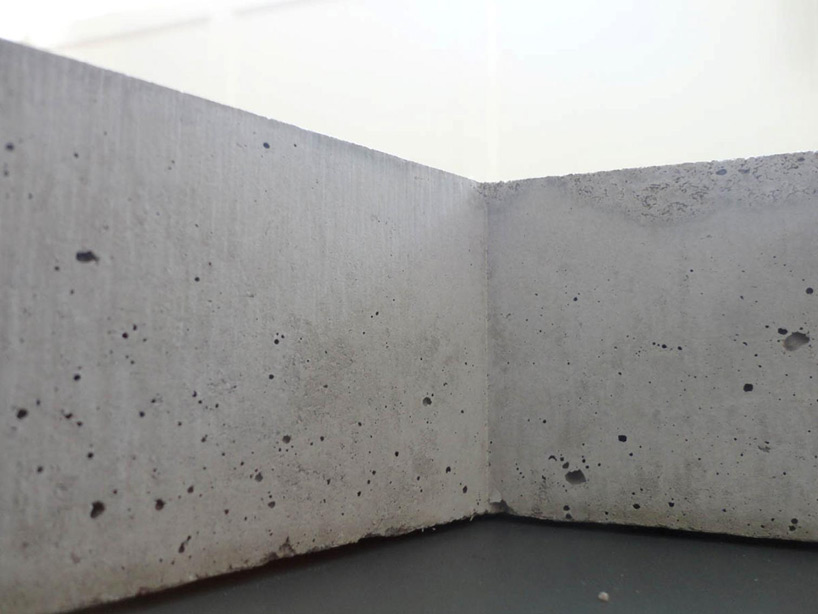 model detail
model detail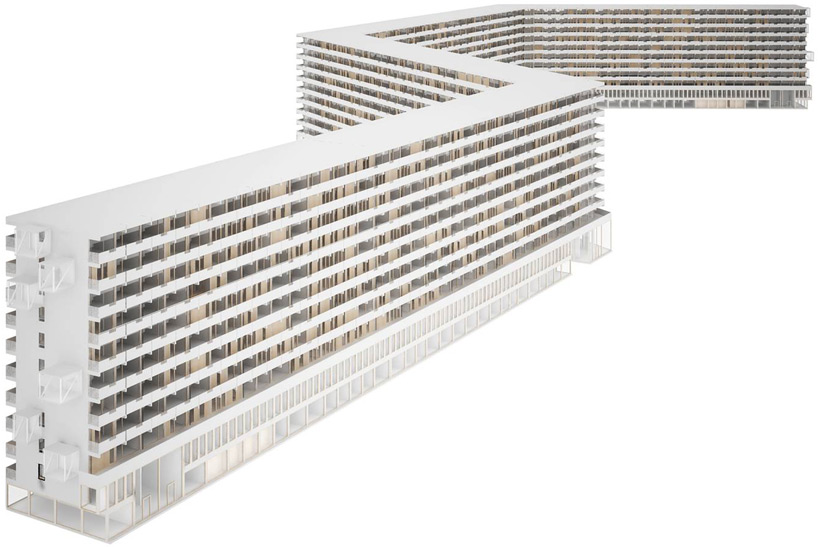 exterior after renovation
exterior after renovation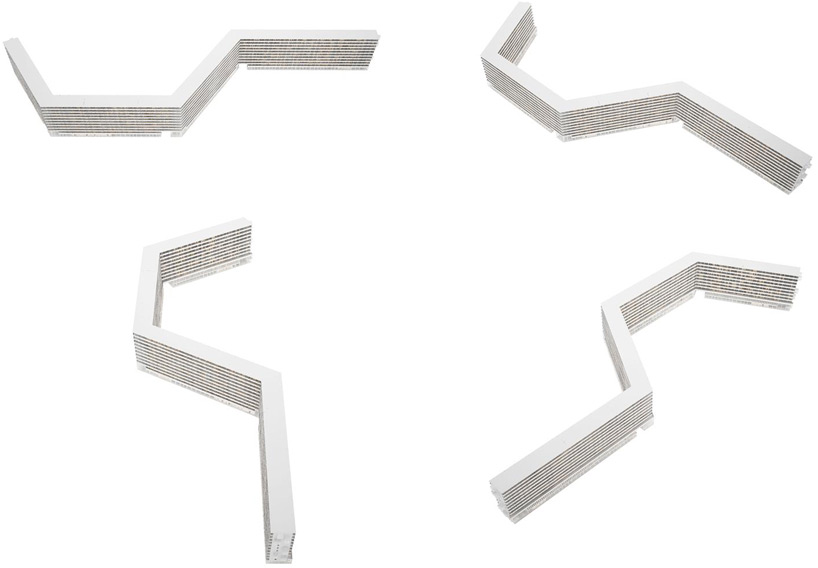 alternative views
alternative views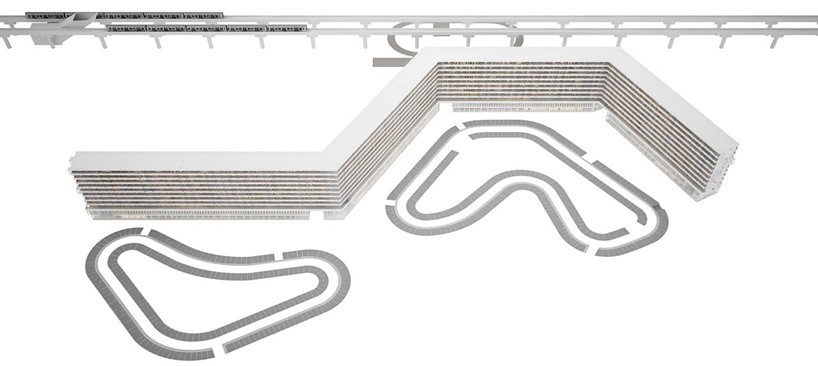 parking scheme
parking scheme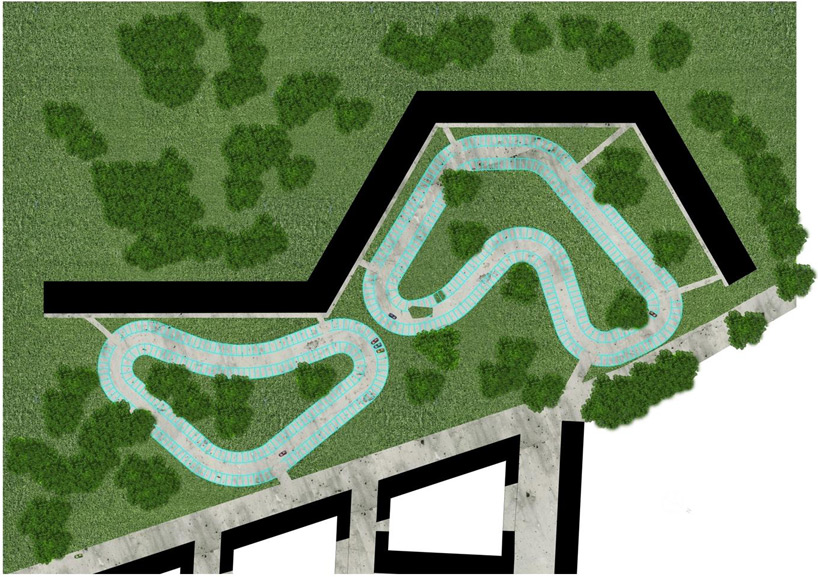 parking plan / after – 500 spaces
parking plan / after – 500 spaces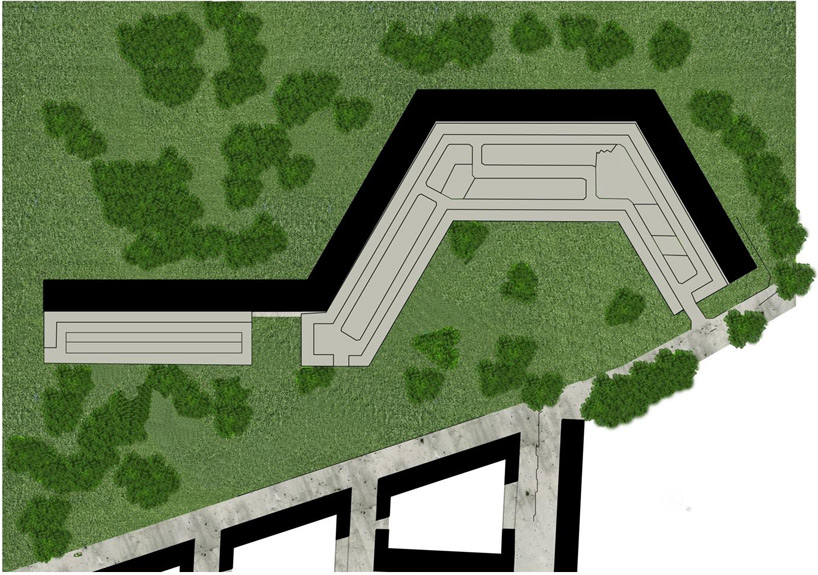 parking plan / before – 422 spaces
parking plan / before – 422 spaces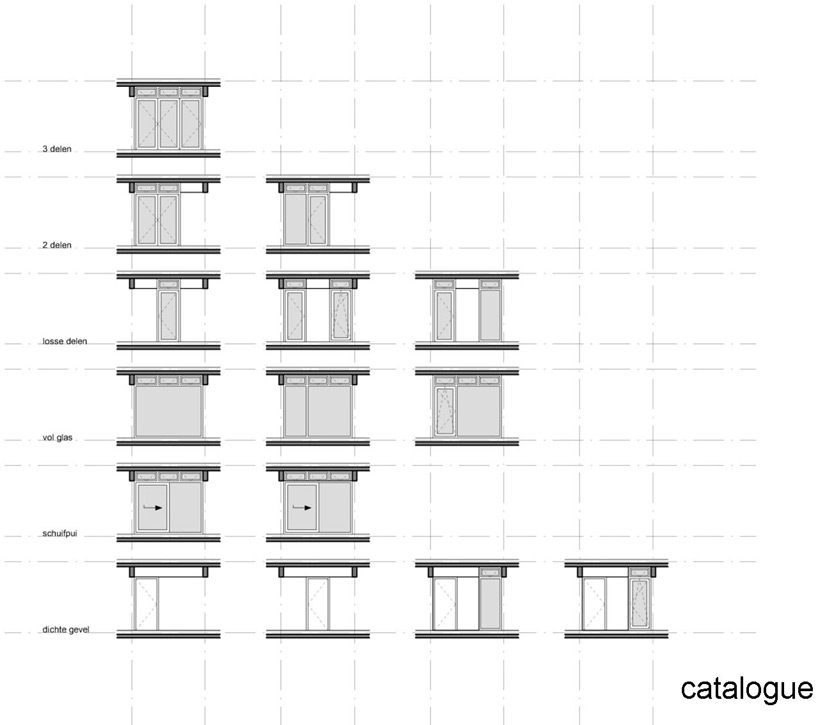 facade options
facade options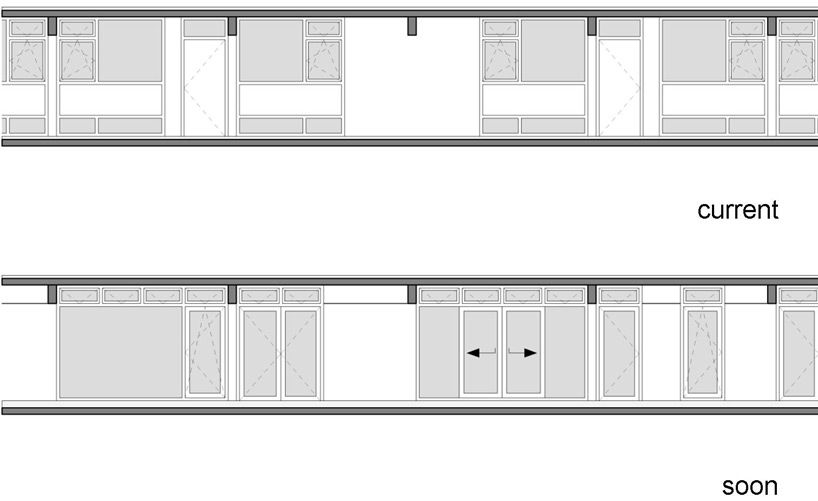 elevation before and after
elevation before and after