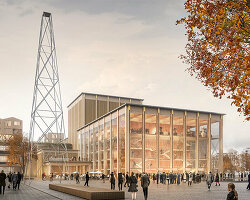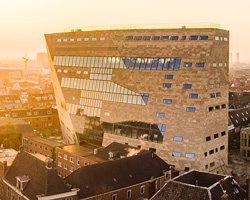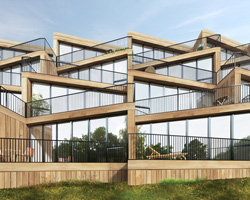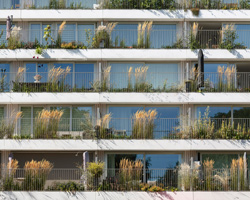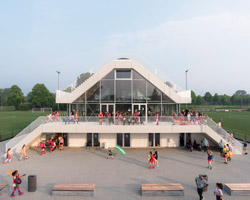KEEP UP WITH OUR DAILY AND WEEKLY NEWSLETTERS
PRODUCT LIBRARY
martin gomez arquitectos brings japanese design influences to coastal uruguay with this boji beach house.
the minimalist gallery space gently curves at all corners and expands over three floors.
kengo kuma's qatar pavilion draws inspiration from qatari dhow boat construction and japan's heritage of wood joinery.
connections: +730
the home is designed as a single, monolithic volume folded into two halves, its distinct facades framing scenic lake views.

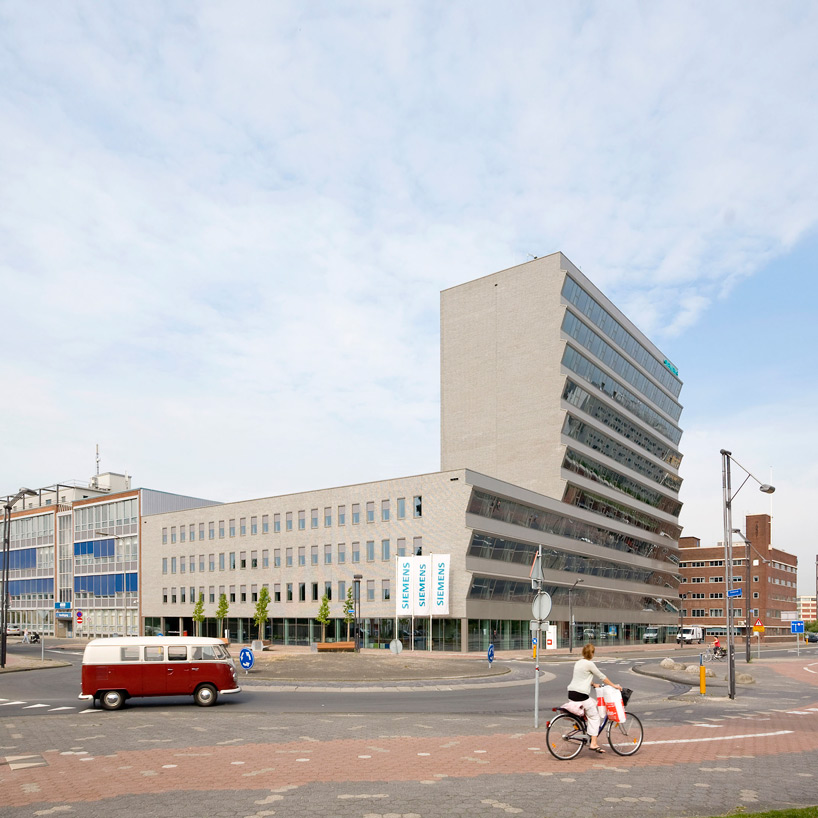 view from street image © marcel ven der burg
view from street image © marcel ven der burg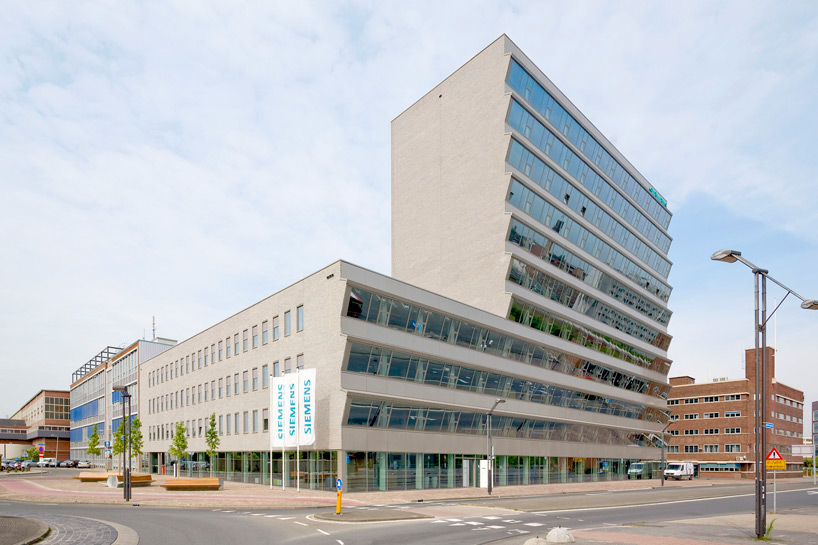 main facade image © marcel ven der burg
main facade image © marcel ven der burg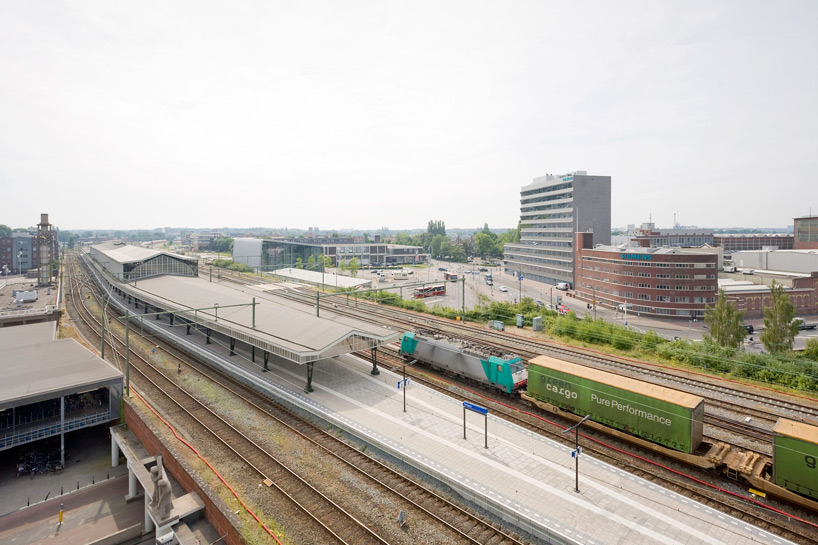 image © marcel ven der burg
image © marcel ven der burg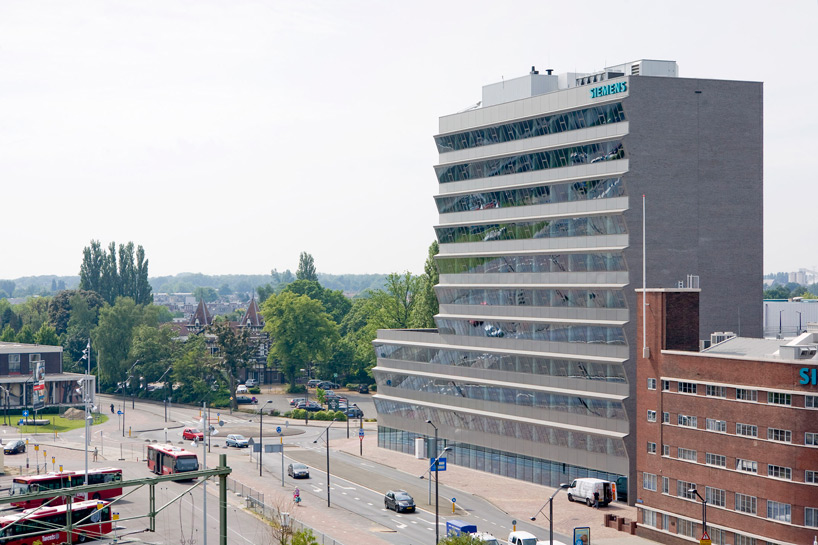 glazing reflects the encompassing district image © marcel ven der burg
glazing reflects the encompassing district image © marcel ven der burg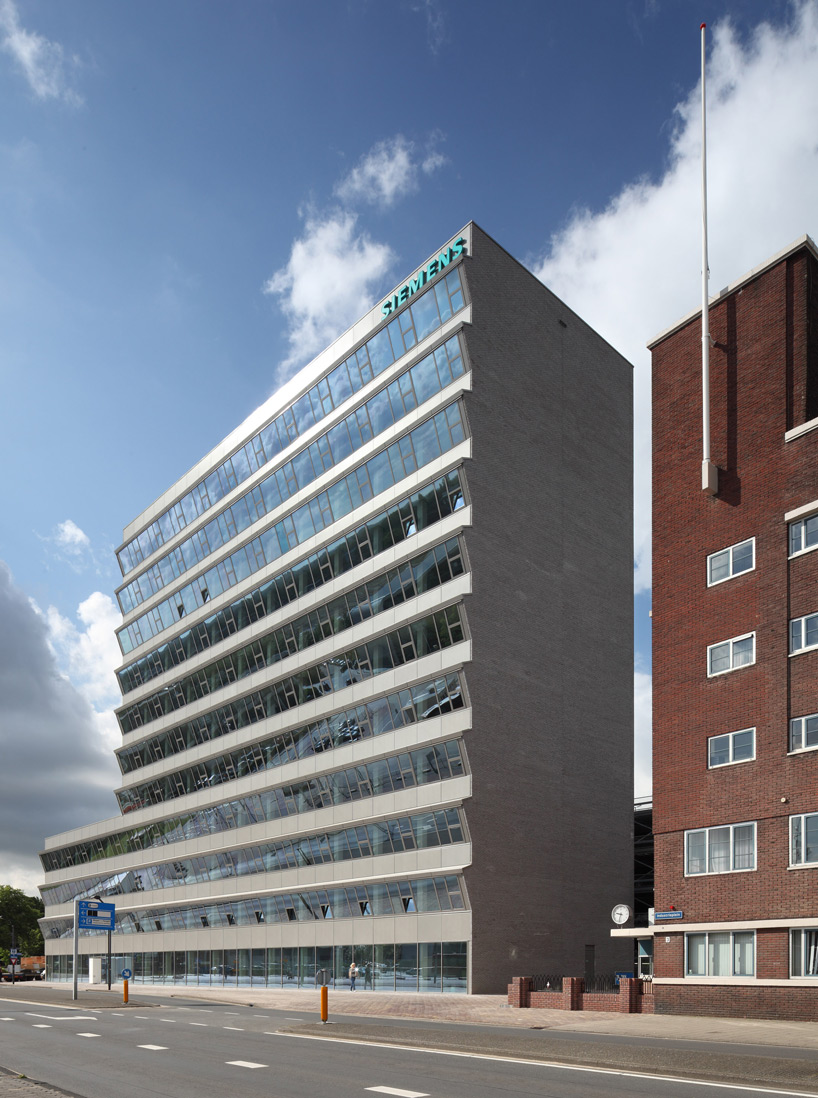 typical saw-toothed roofline is turned on its side into a facade of windows image © bart van hoek
typical saw-toothed roofline is turned on its side into a facade of windows image © bart van hoek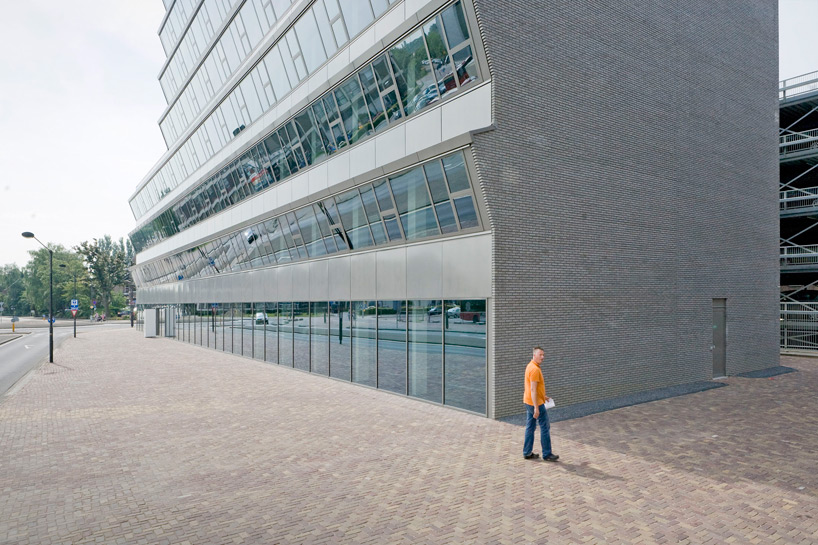 framing the glazing, protruding elements act as a visor to reduce glare inside image © marcel ven der burg
framing the glazing, protruding elements act as a visor to reduce glare inside image © marcel ven der burg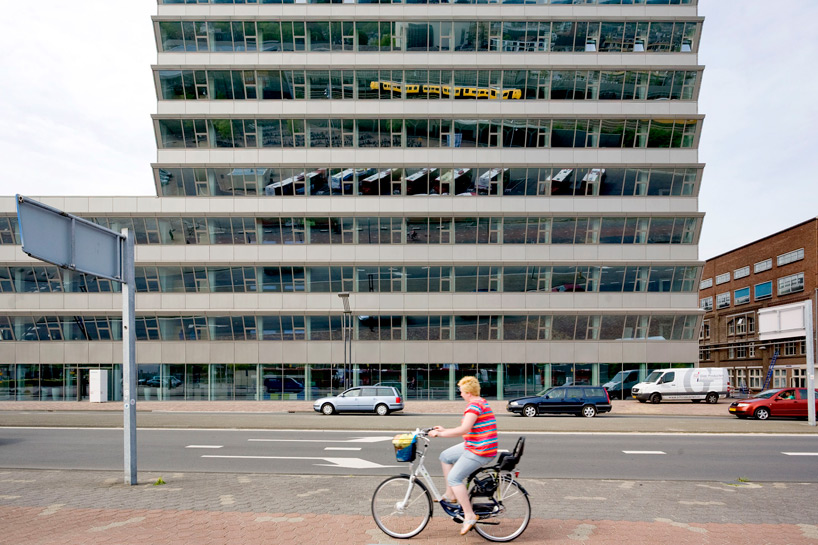 image © marcel ven der burg
image © marcel ven der burg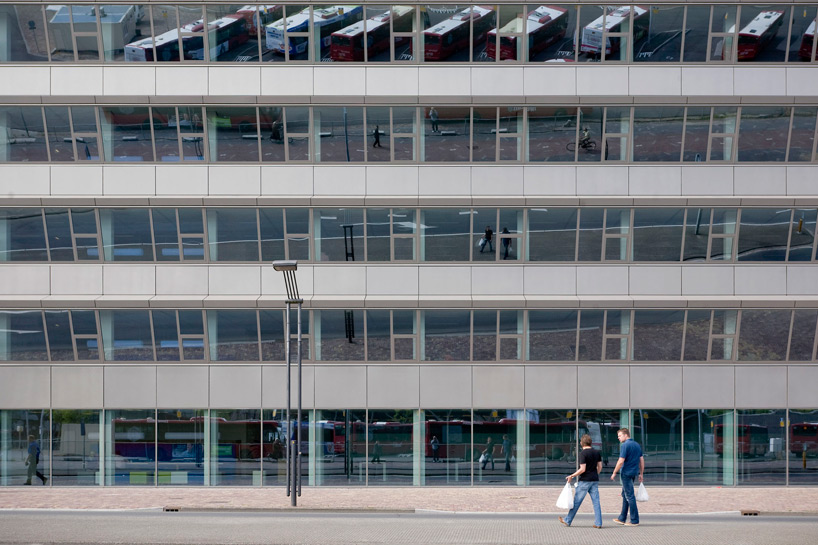 dynamic activity is reflected within the glass image © marcel ven der burg
dynamic activity is reflected within the glass image © marcel ven der burg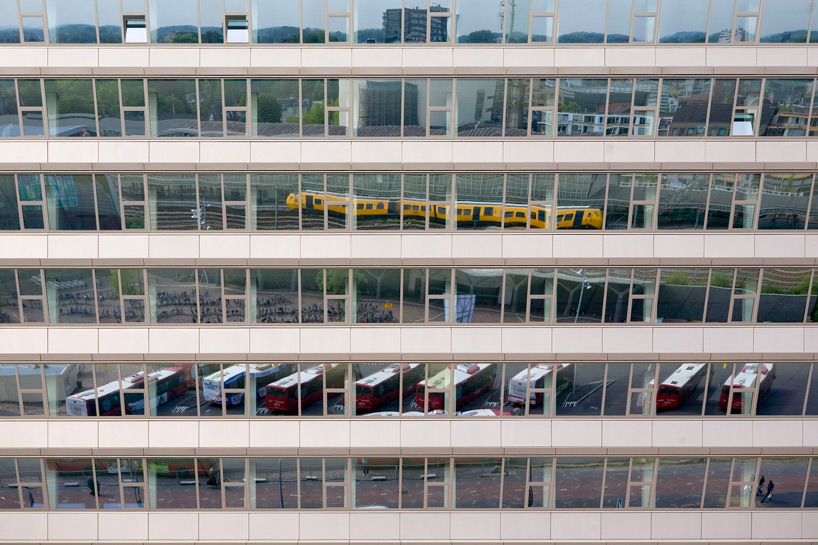 people, cars, buses, trains and buildings are visible to onlookers from below image © marcel ven der burg
people, cars, buses, trains and buildings are visible to onlookers from below image © marcel ven der burg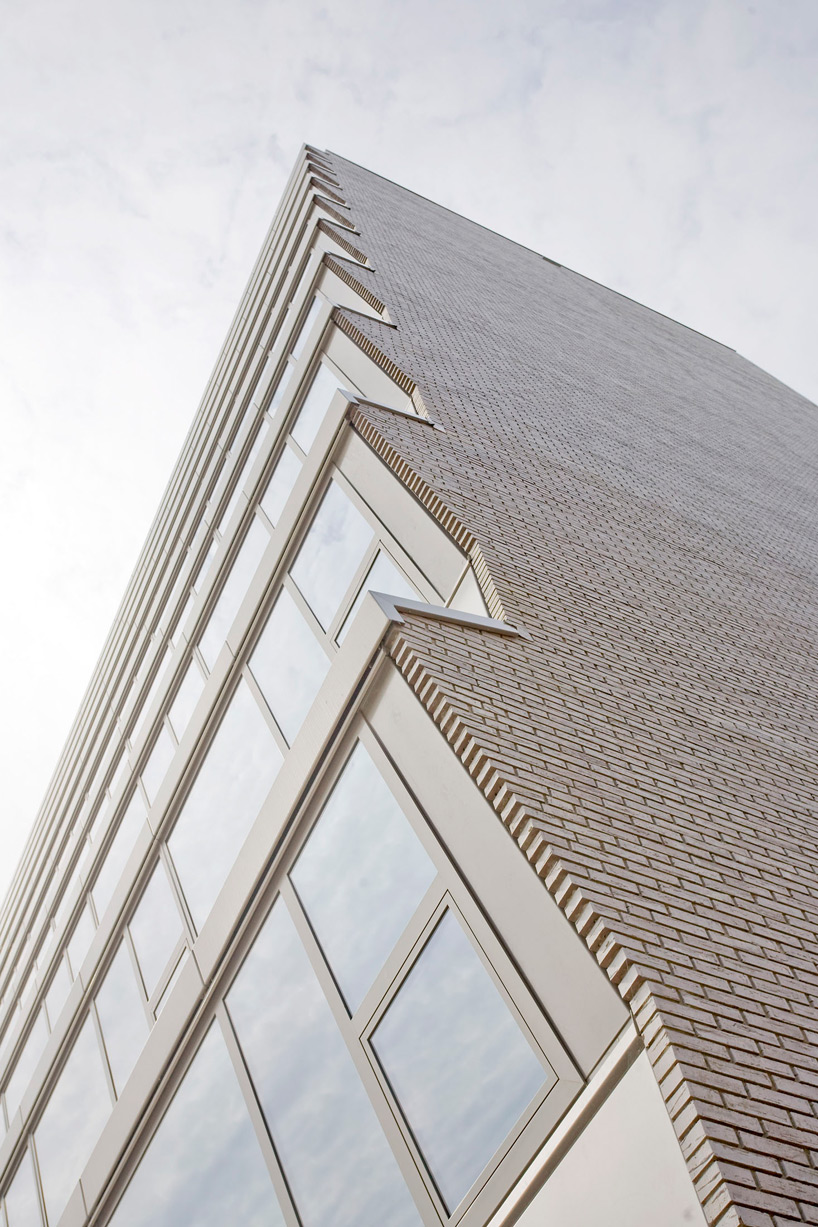 framing the glazing, protruding elements act as a visor to reduce glare inside image © marcel ven der burg
framing the glazing, protruding elements act as a visor to reduce glare inside image © marcel ven der burg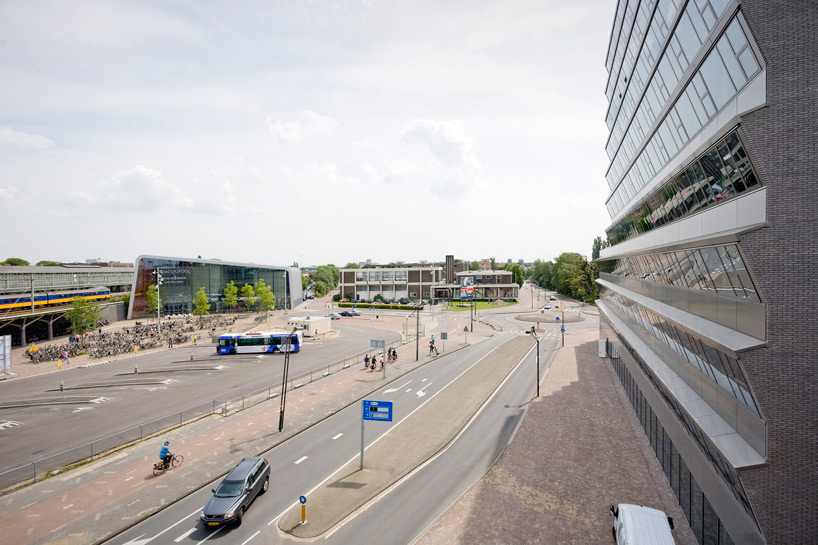 offices overlook the train station and square image © marcel ven der burg
offices overlook the train station and square image © marcel ven der burg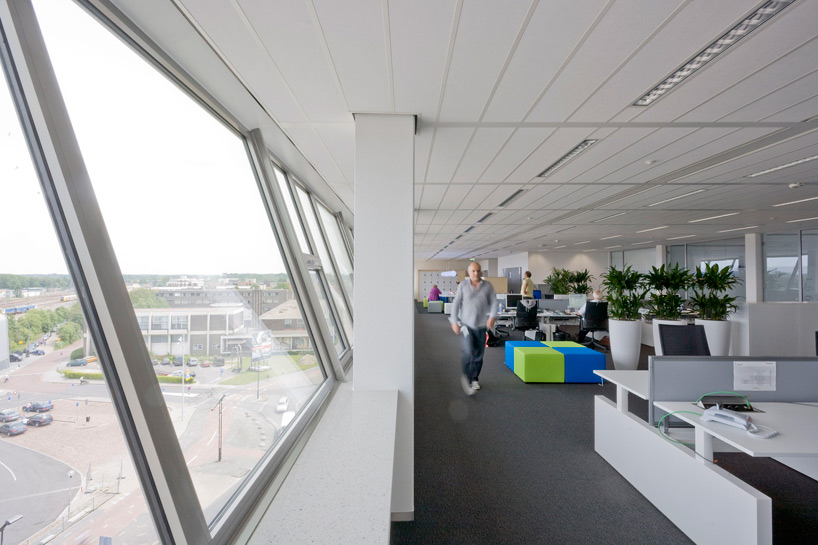 image © marcel ven der burg
image © marcel ven der burg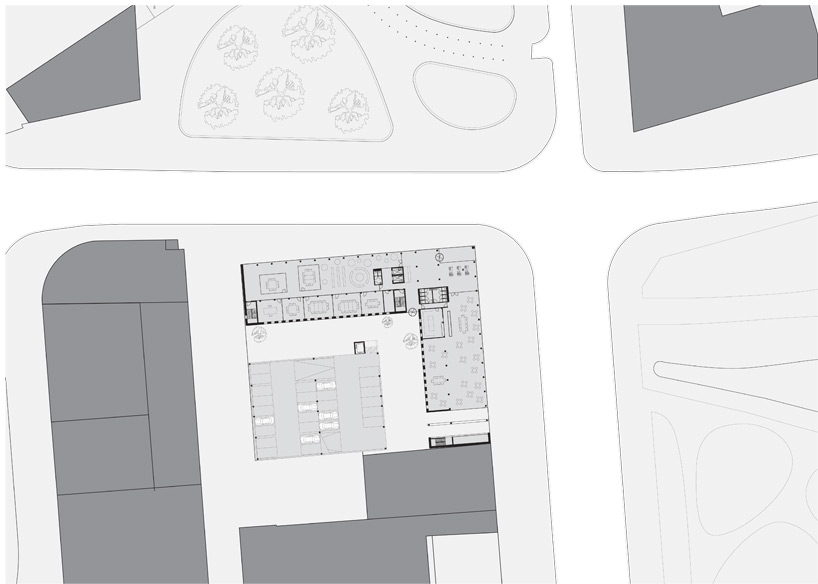 site plan
site plan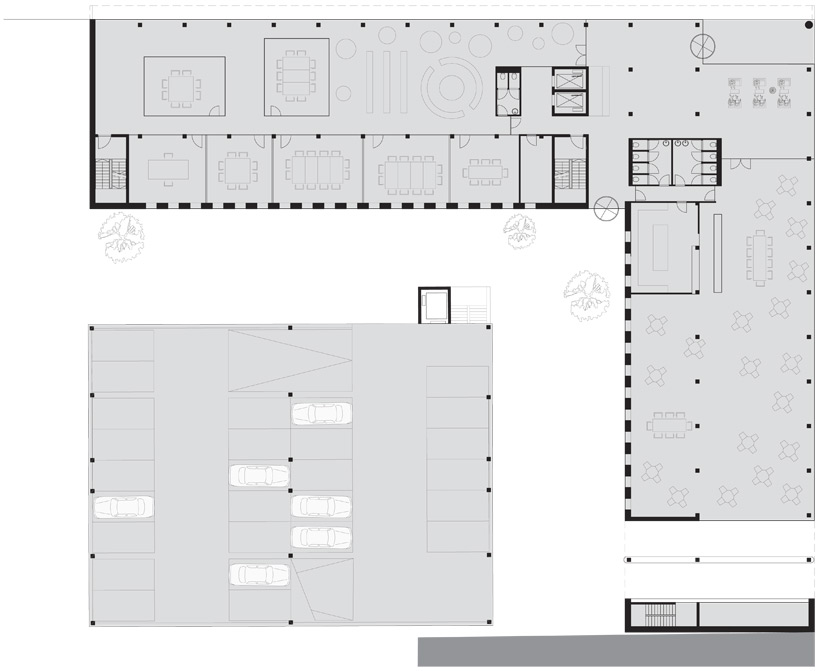 floor plan / level 0
floor plan / level 0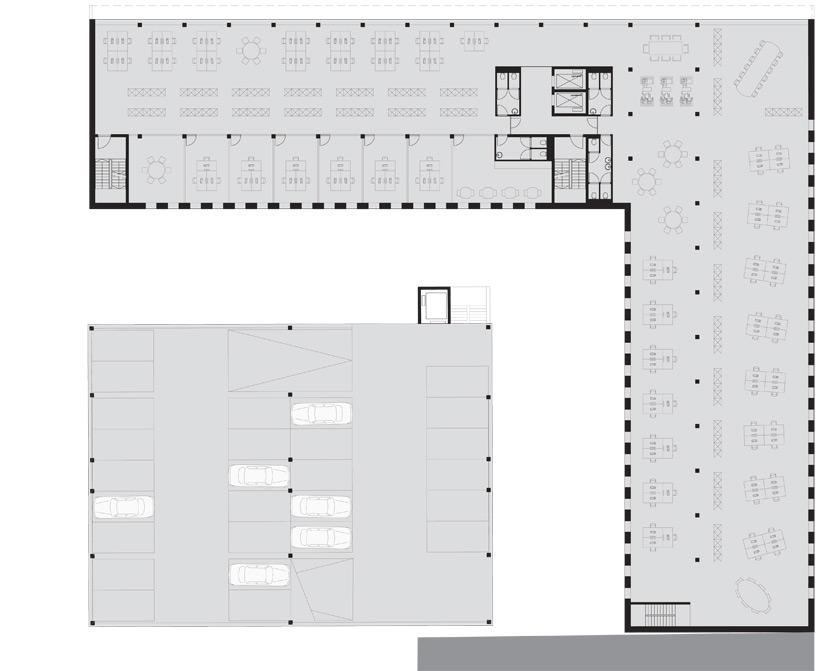 floor plan / level 1-3
floor plan / level 1-3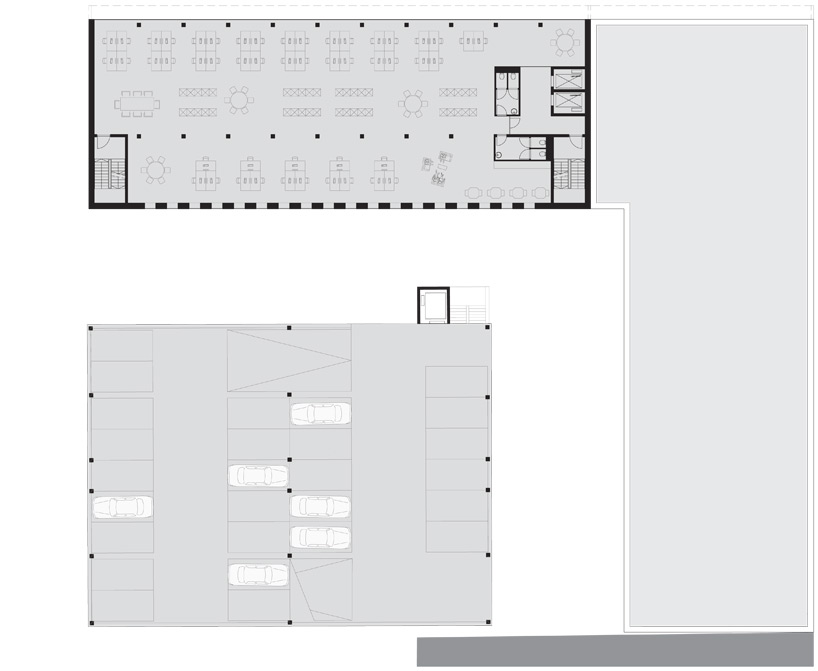 floor plan / level 4-10
floor plan / level 4-10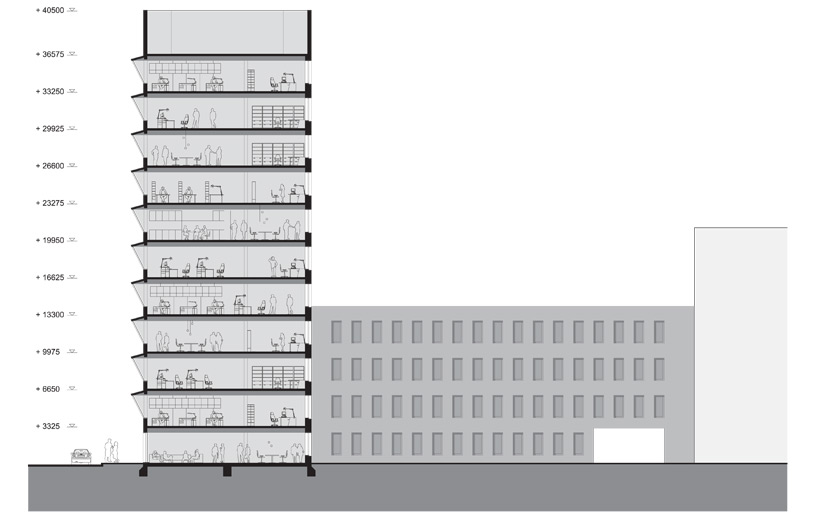 section
section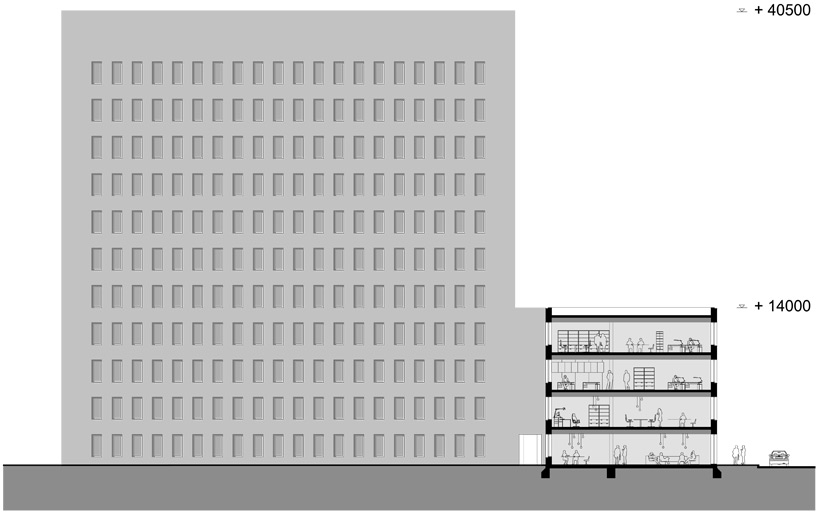 elevation
elevation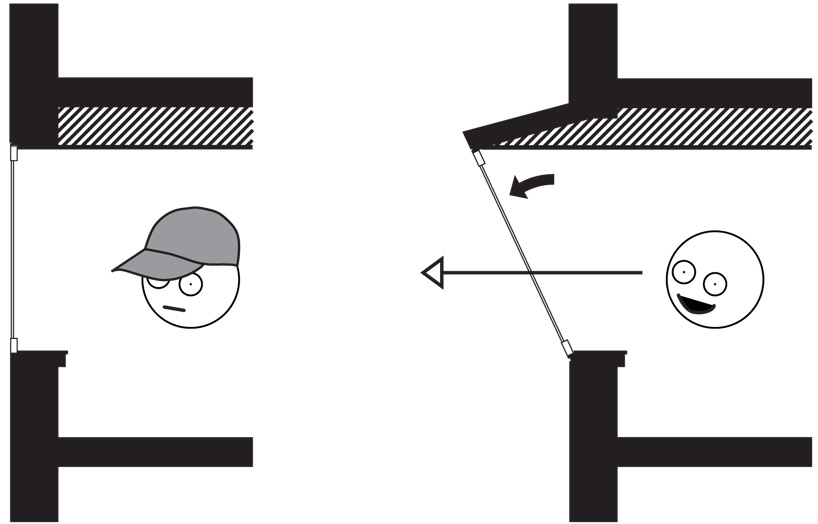 (left) flat window pane, building user needs visor (right) angled window pane, building user does not need visor
(left) flat window pane, building user needs visor (right) angled window pane, building user does not need visor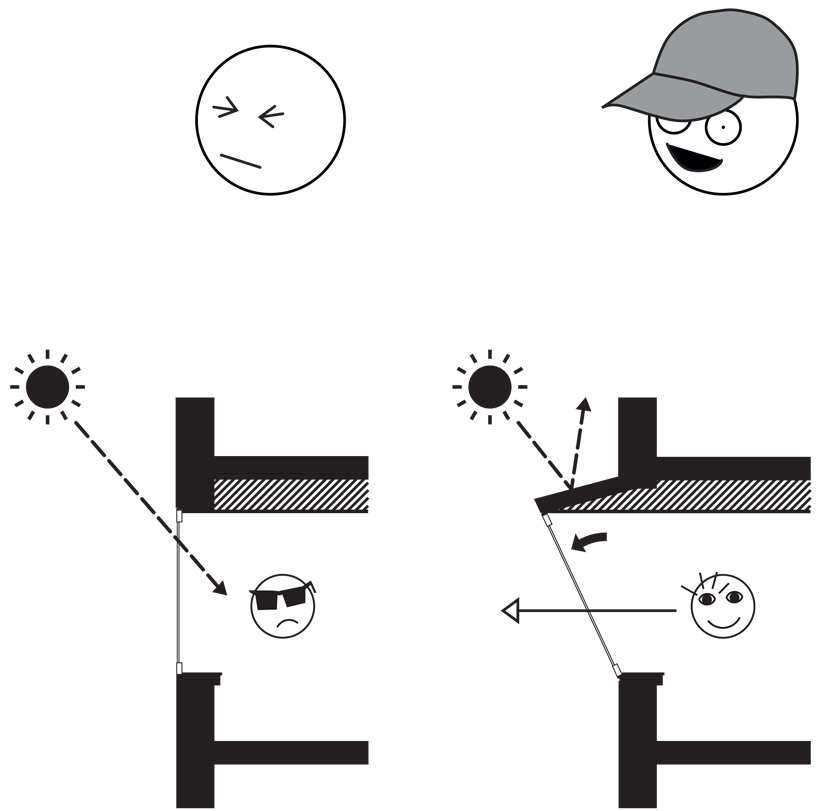 sun diagram (left) flat window pane, building user needs sunglasses (right) angled window pane, building user does not need sunglasses
sun diagram (left) flat window pane, building user needs sunglasses (right) angled window pane, building user does not need sunglasses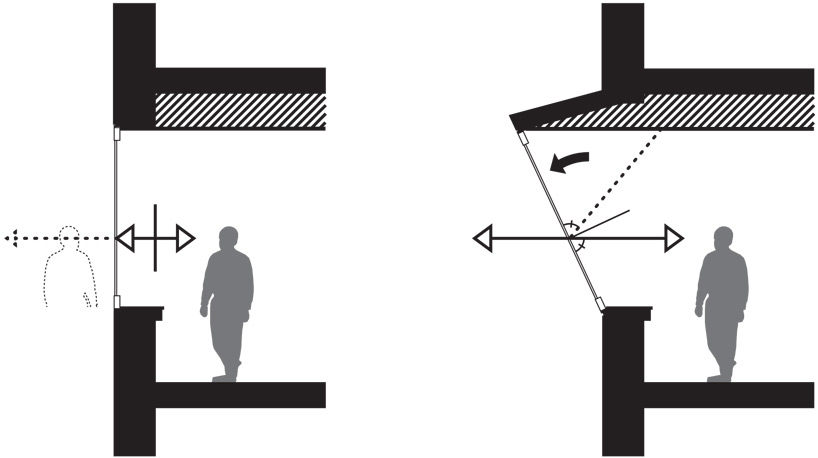 wall section diagram
wall section diagram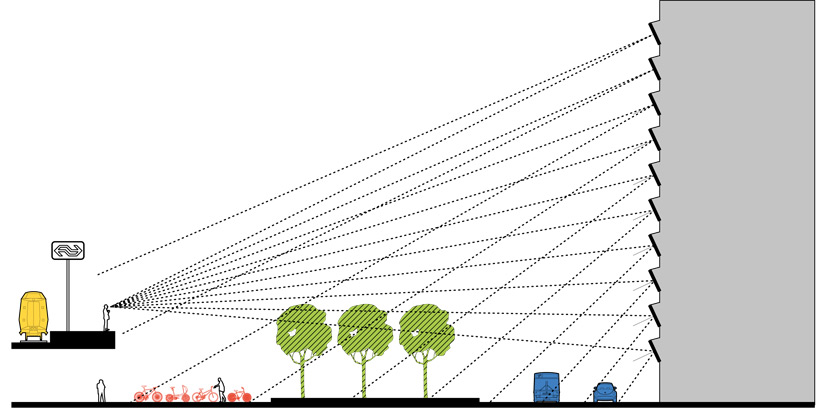 diagram of reflected views
diagram of reflected views project phasing diagram
project phasing diagram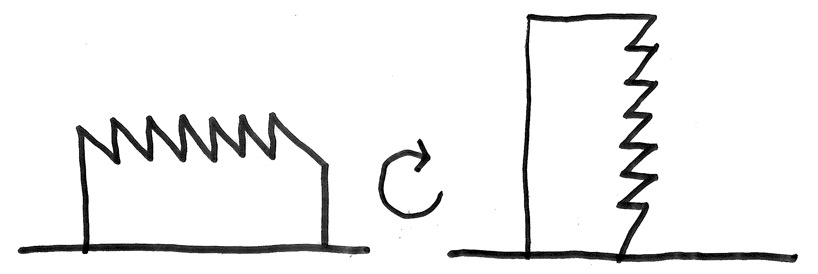 conceptual building diagram
conceptual building diagram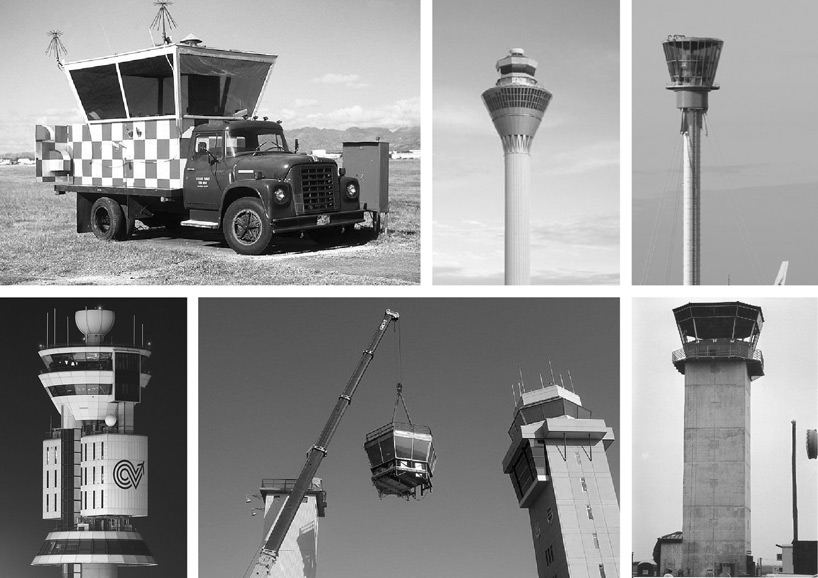 air traffic control tower images
air traffic control tower images