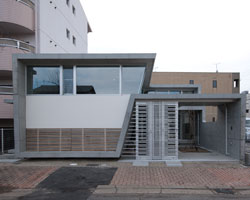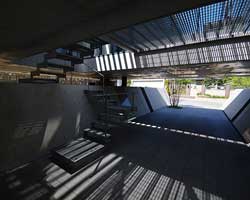KEEP UP WITH OUR DAILY AND WEEKLY NEWSLETTERS
PRODUCT LIBRARY
the minimalist gallery space gently curves at all corners and expands over three floors.
kengo kuma's qatar pavilion draws inspiration from qatari dhow boat construction and japan's heritage of wood joinery.
connections: +730
the home is designed as a single, monolithic volume folded into two halves, its distinct facades framing scenic lake views.
the winning proposal, revitalizing the structure in line with its founding principles, was unveiled during a press conference today, june 20th.
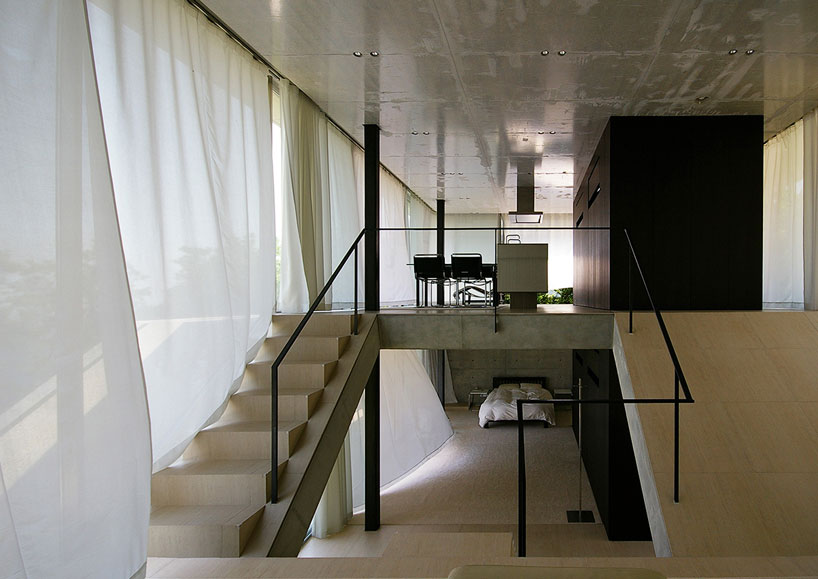
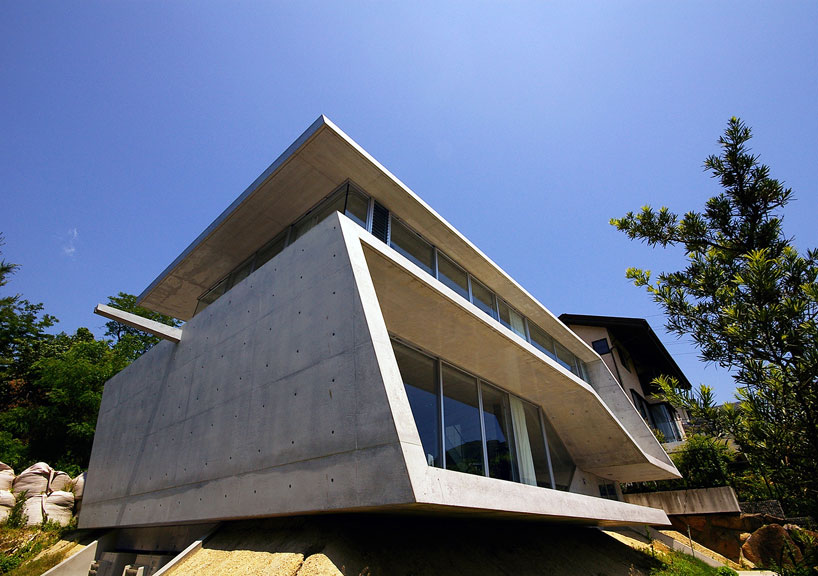 exterior
exterior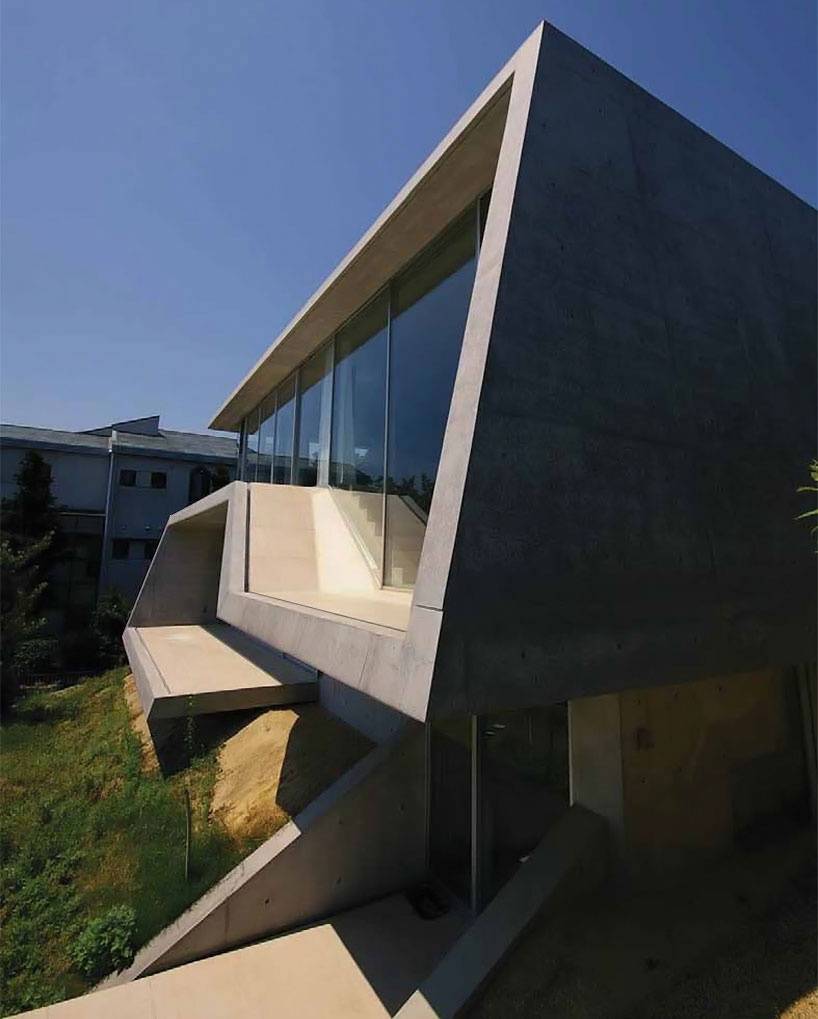 entrance
entrance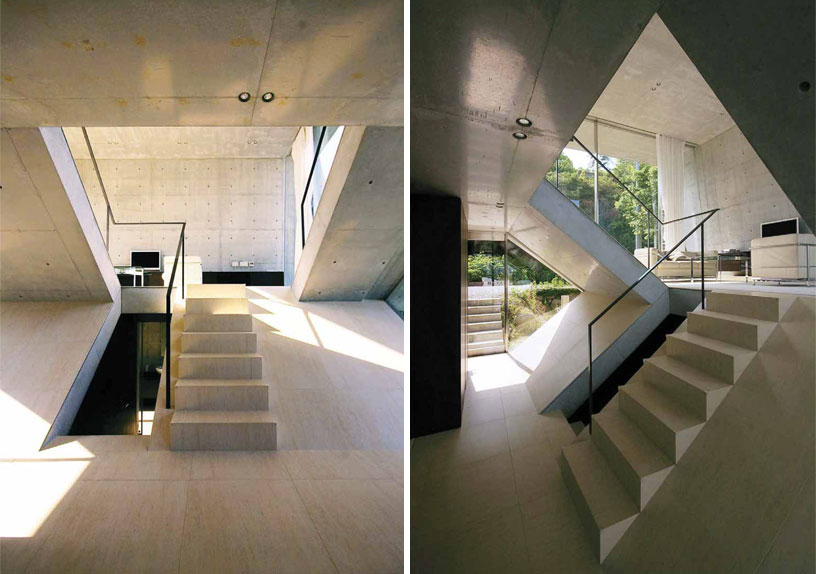 slanted walls connect each floor and in some places provide access between rooms
slanted walls connect each floor and in some places provide access between rooms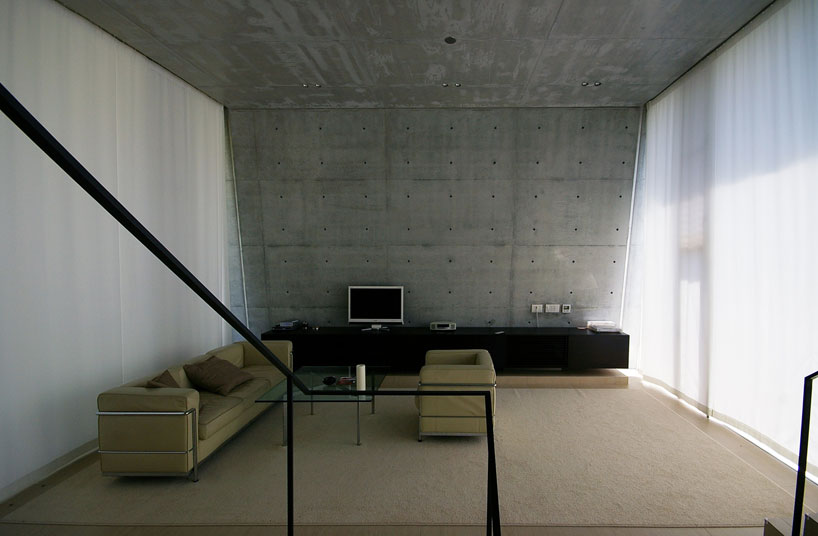 living room
living room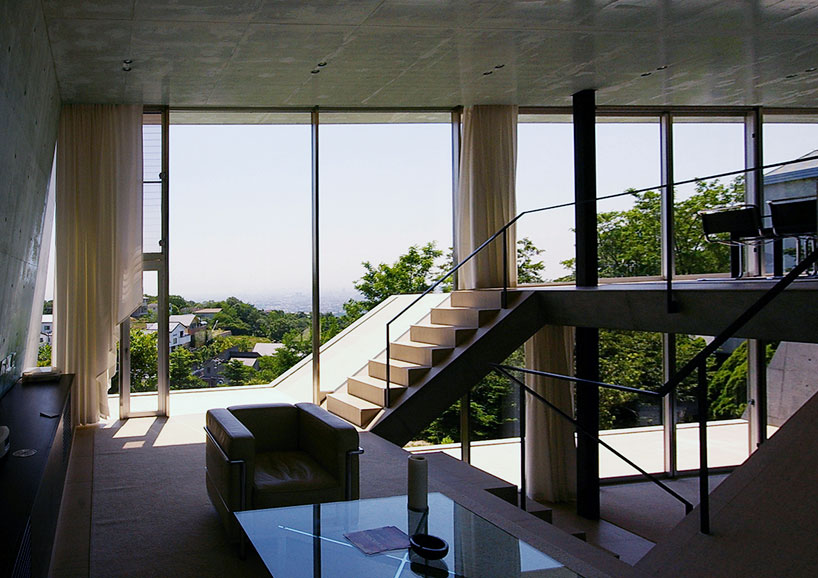 living room with view towards bedroom and dining room
living room with view towards bedroom and dining room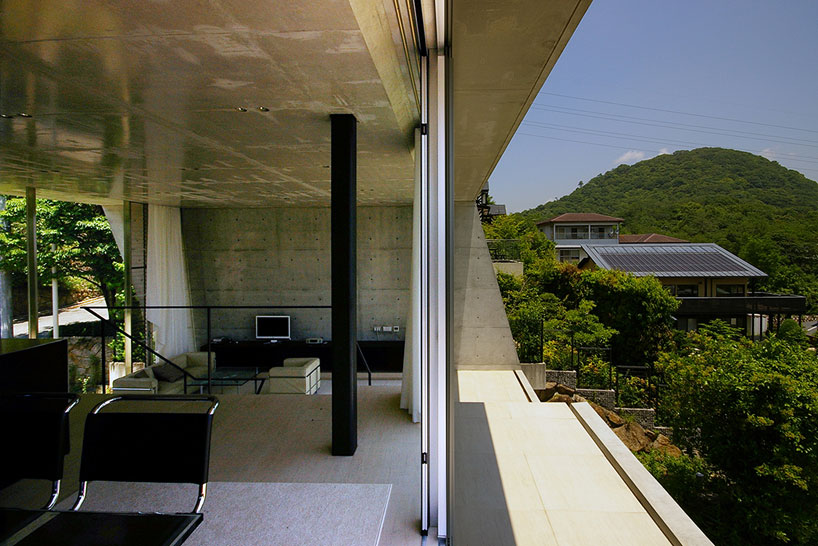 terrace
terrace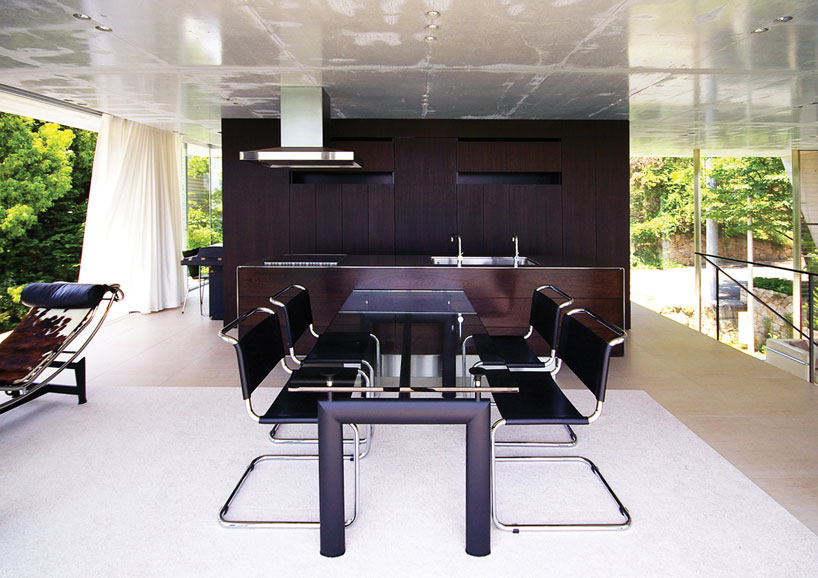 kitchen and dining room
kitchen and dining room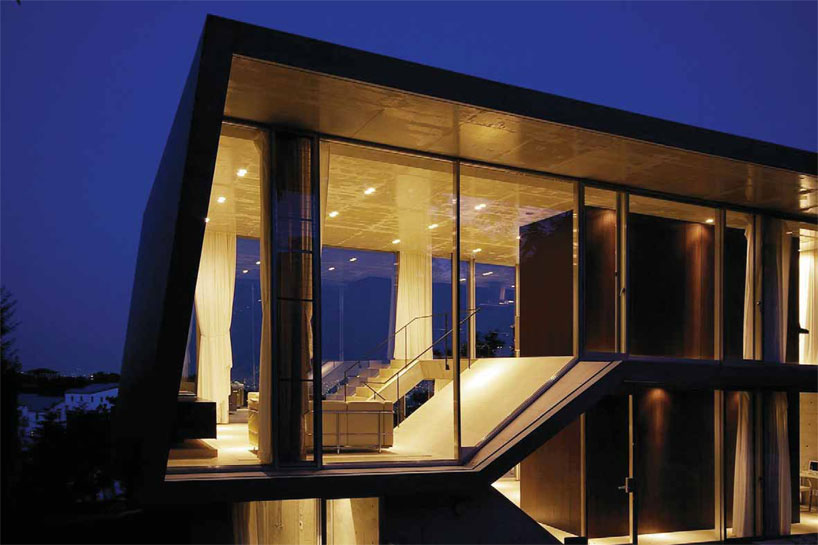 night view
night view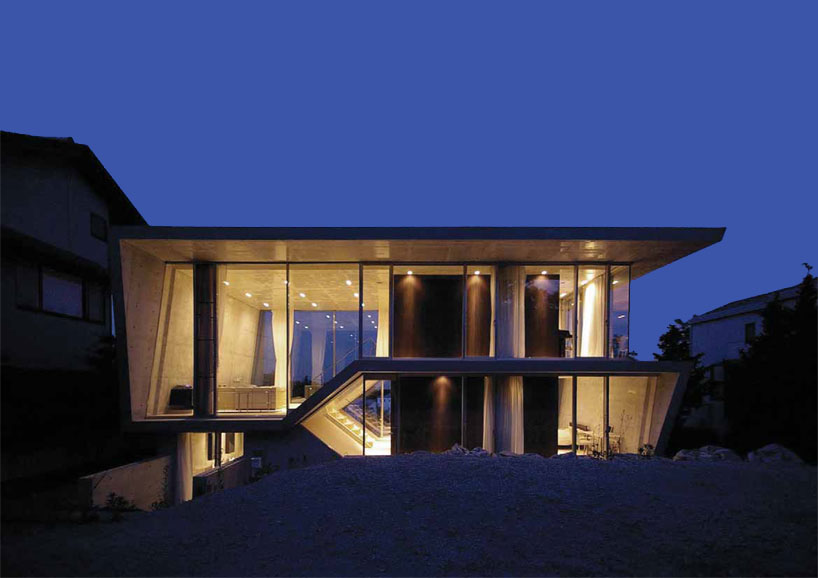 overall residence at night
overall residence at night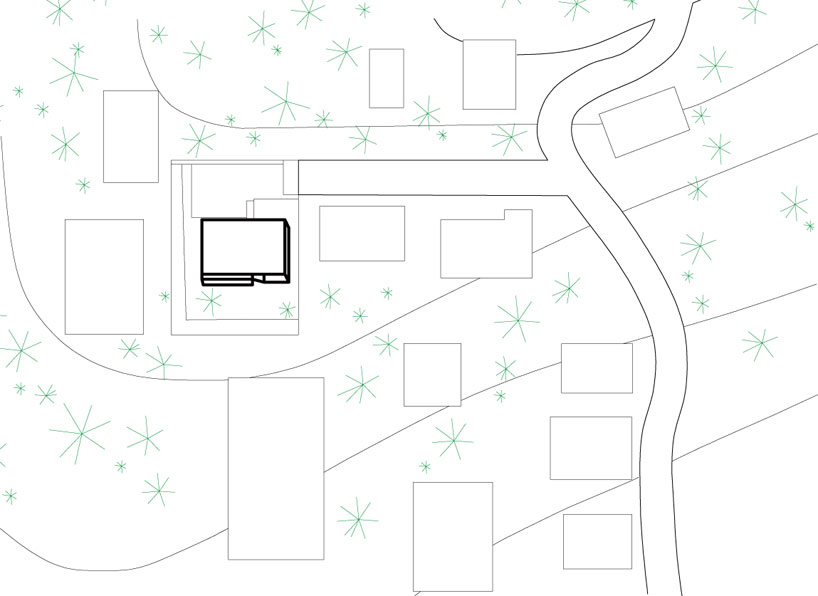 site plan
site plan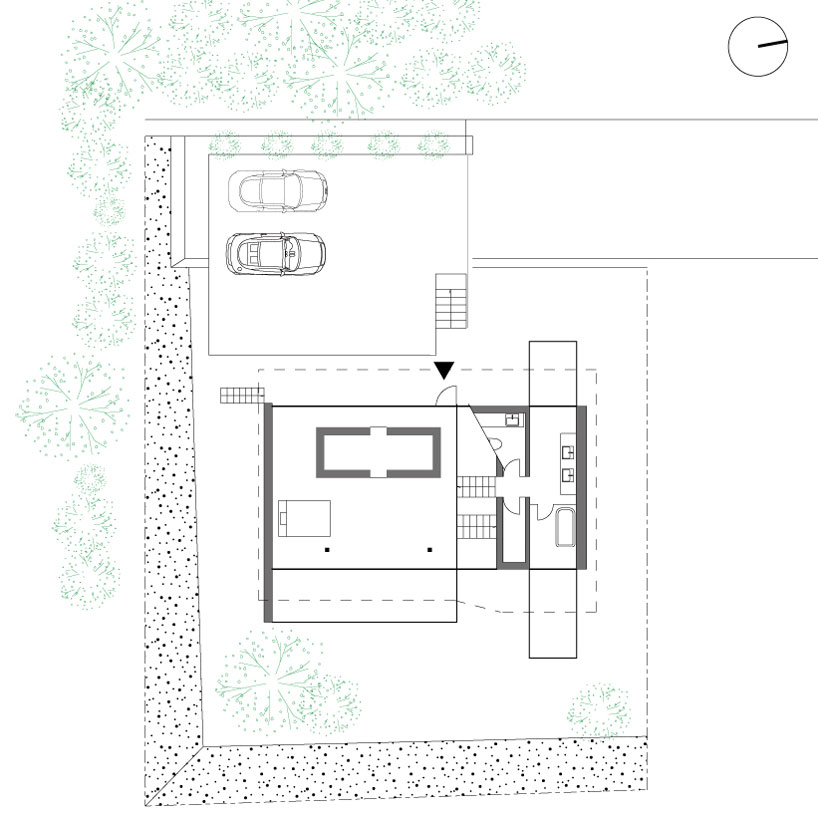 floor plan / level 0
floor plan / level 0 floor plan / level 1
floor plan / level 1 front elevation
front elevation side elevation
side elevation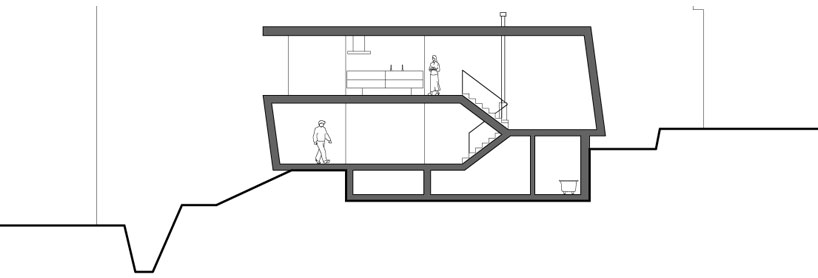 section
section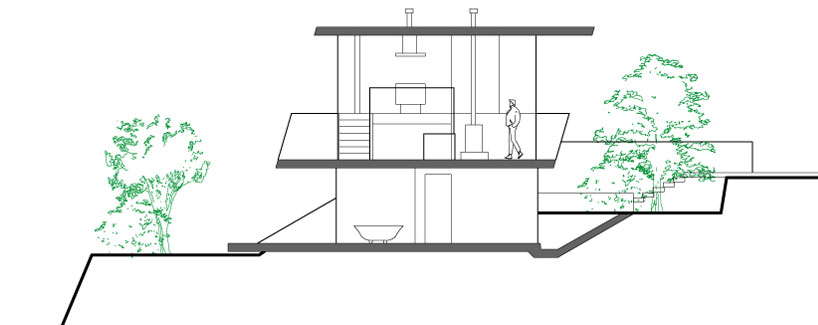 section
section