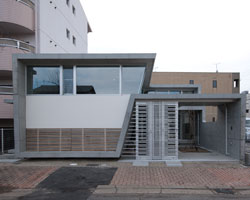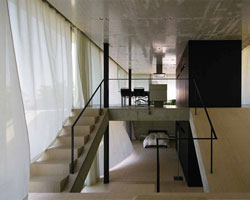KEEP UP WITH OUR DAILY AND WEEKLY NEWSLETTERS
PRODUCT LIBRARY
the minimalist gallery space gently curves at all corners and expands over three floors.
kengo kuma's qatar pavilion draws inspiration from qatari dhow boat construction and japan's heritage of wood joinery.
connections: +730
the home is designed as a single, monolithic volume folded into two halves, its distinct facades framing scenic lake views.
the winning proposal, revitalizing the structure in line with its founding principles, was unveiled during a press conference today, june 20th.
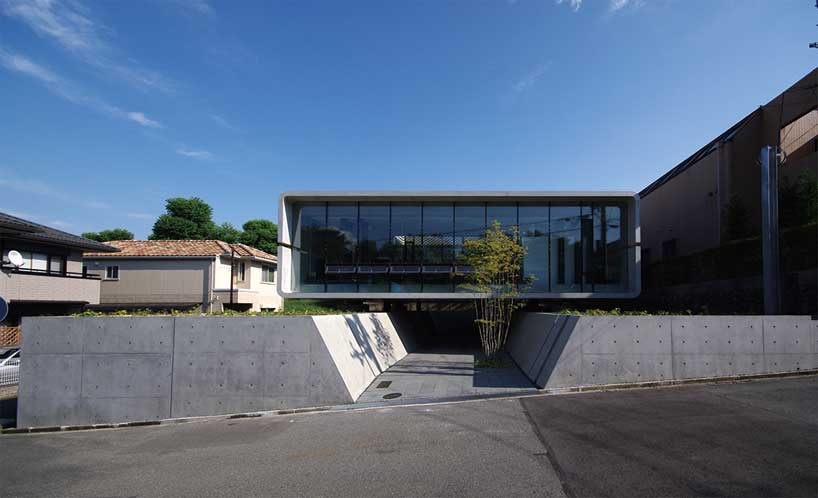
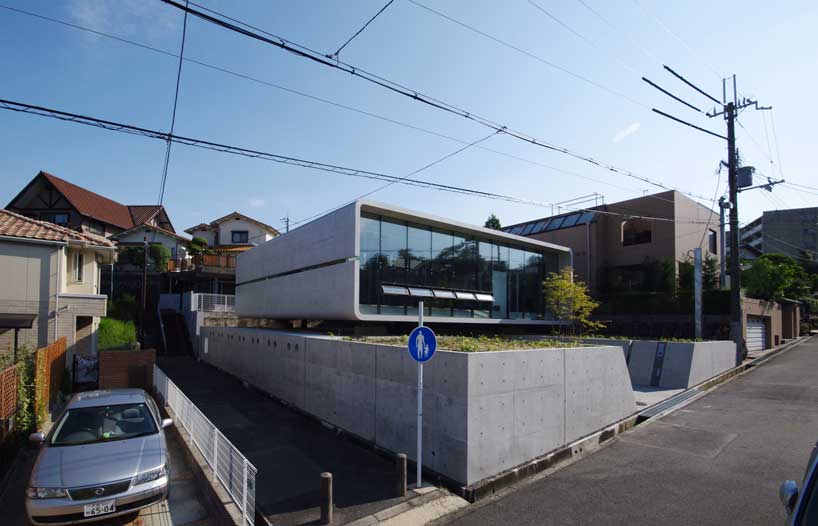 street side facade
street side facade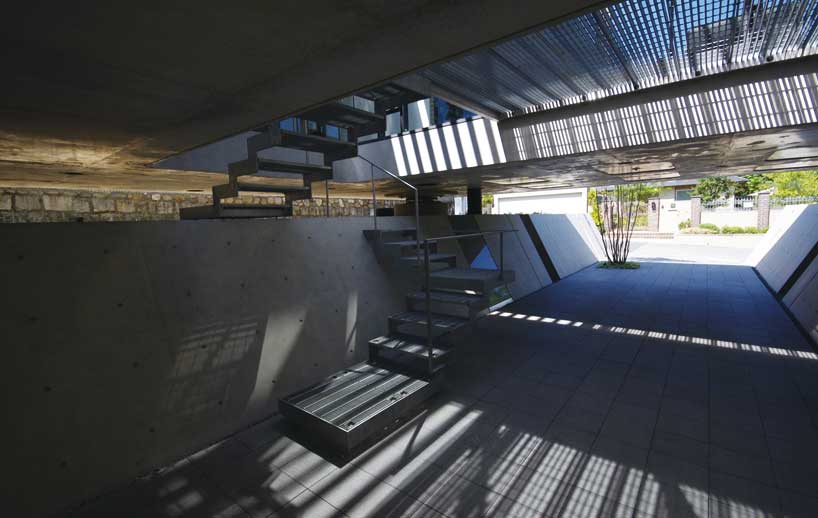 courtyard, driveway and entrance
courtyard, driveway and entrance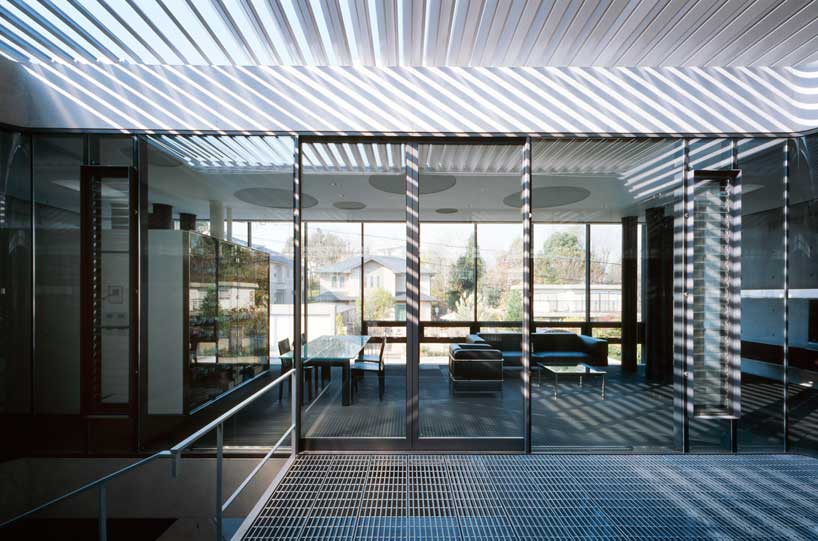 internal courtyard
internal courtyard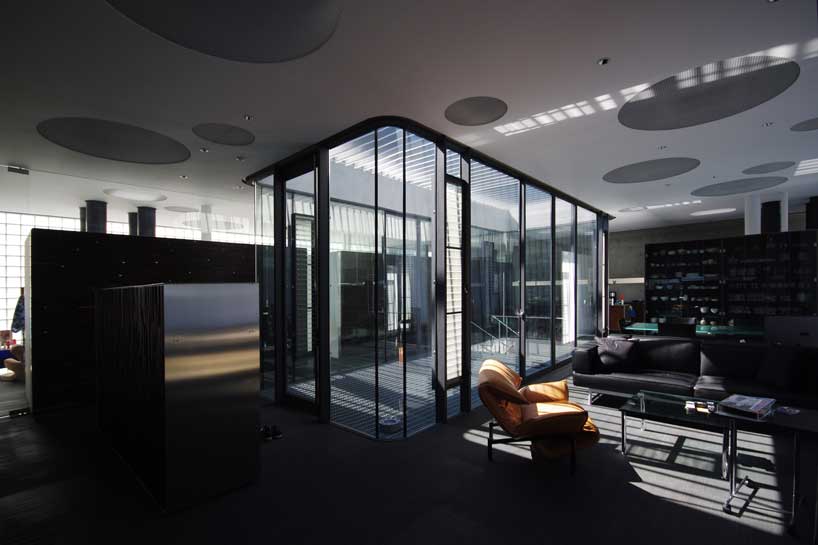 living room, dining room, kitchen
living room, dining room, kitchen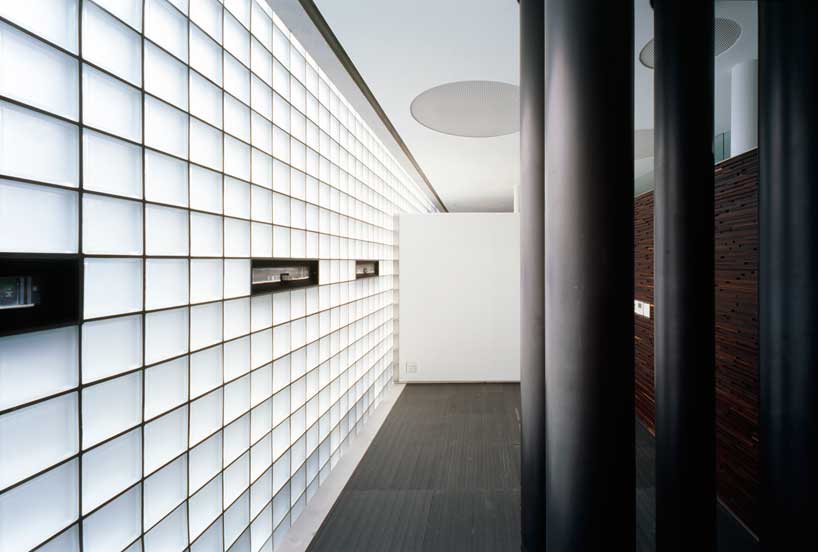 corridor separating private and public programs
corridor separating private and public programs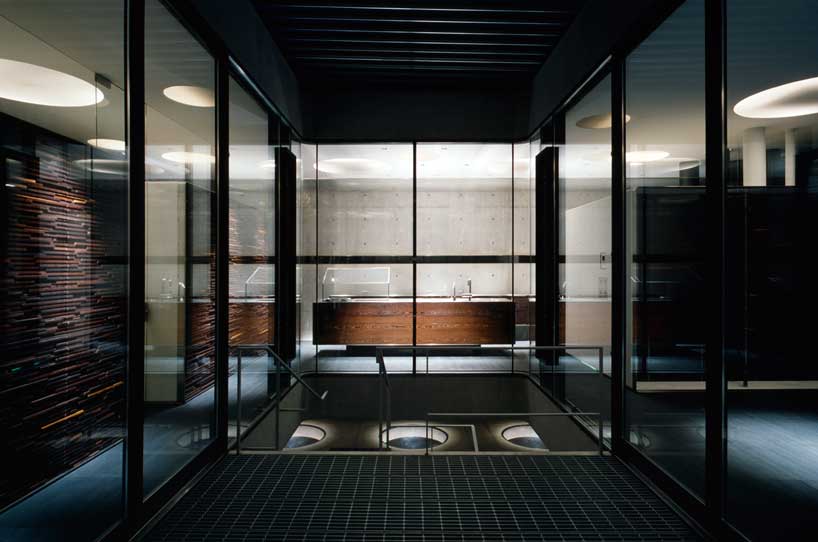 entrance with view of kitchen behind
entrance with view of kitchen behind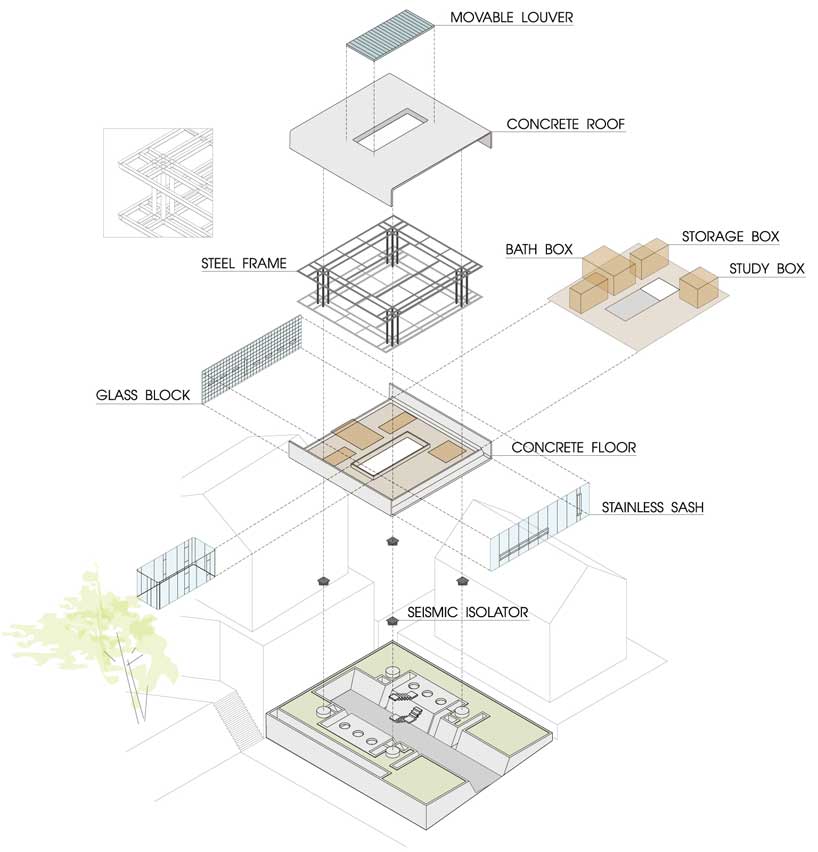 exploded axo
exploded axo