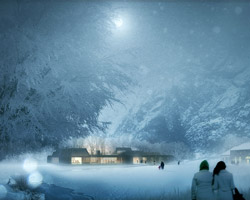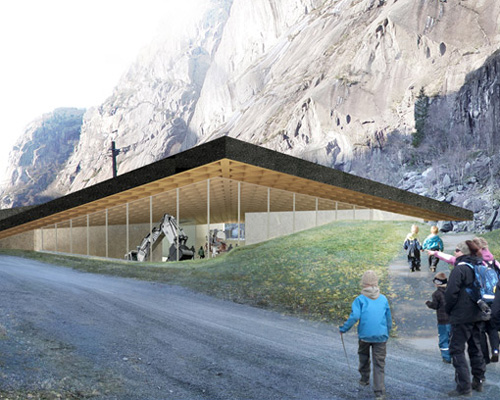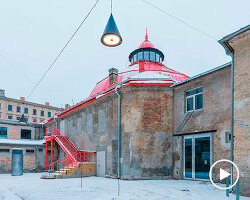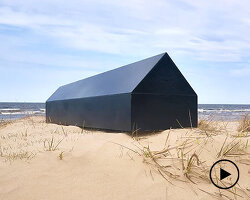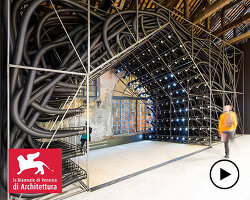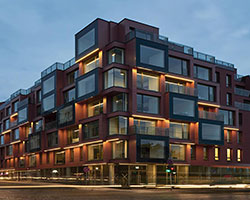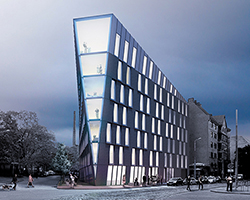KEEP UP WITH OUR DAILY AND WEEKLY NEWSLETTERS
PRODUCT LIBRARY
the minimalist gallery space gently curves at all corners and expands over three floors.
kengo kuma's qatar pavilion draws inspiration from qatari dhow boat construction and japan's heritage of wood joinery.
connections: +730
the home is designed as a single, monolithic volume folded into two halves, its distinct facades framing scenic lake views.
the winning proposal, revitalizing the structure in line with its founding principles, was unveiled during a press conference today, june 20th.
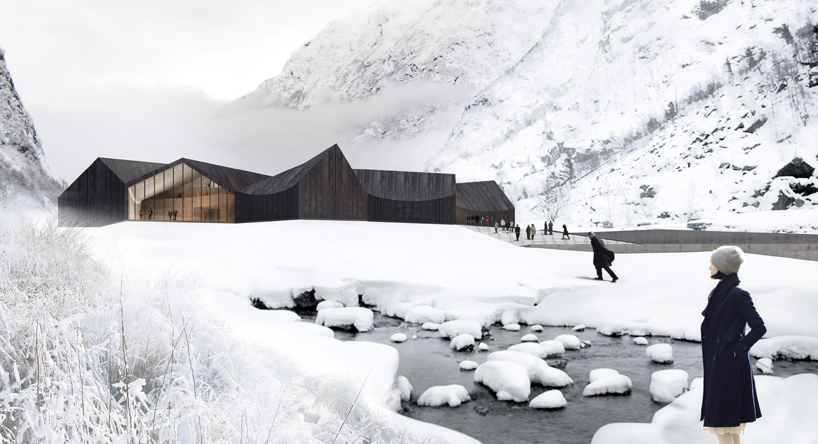
 approach to main entrance
approach to main entrance lobby
lobby lower level gallery
lower level gallery mezzanine gallery
mezzanine gallery aerial view
aerial view site plan
site plan floor plan / level 0
floor plan / level 0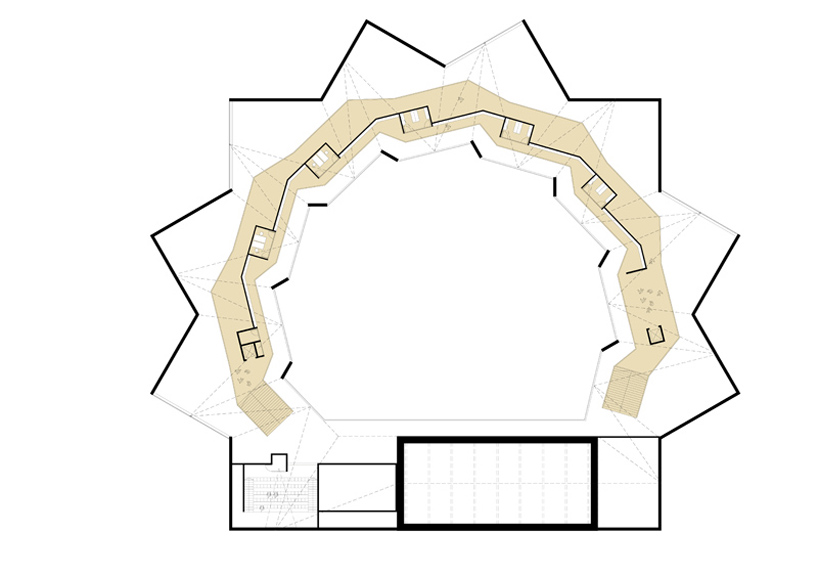 floor plan / level 1
floor plan / level 1 section
section elevation
elevation elevation
elevation exploded functional diagram
exploded functional diagram
