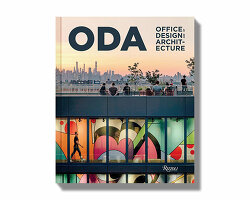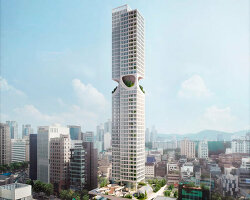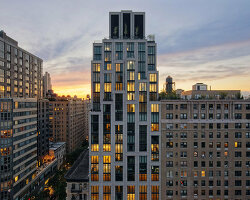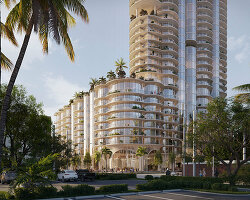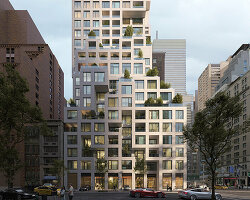KEEP UP WITH OUR DAILY AND WEEKLY NEWSLETTERS
PRODUCT LIBRARY
the apartments shift positions from floor to floor, varying between 90 sqm and 110 sqm.
the house is clad in a rusted metal skin, while the interiors evoke a unified color palette of sand and terracotta.
designing this colorful bogotá school, heatherwick studio takes influence from colombia's indigenous basket weaving.
read our interview with the japanese artist as she takes us on a visual tour of her first architectural endeavor, which she describes as 'a space of contemplation'.
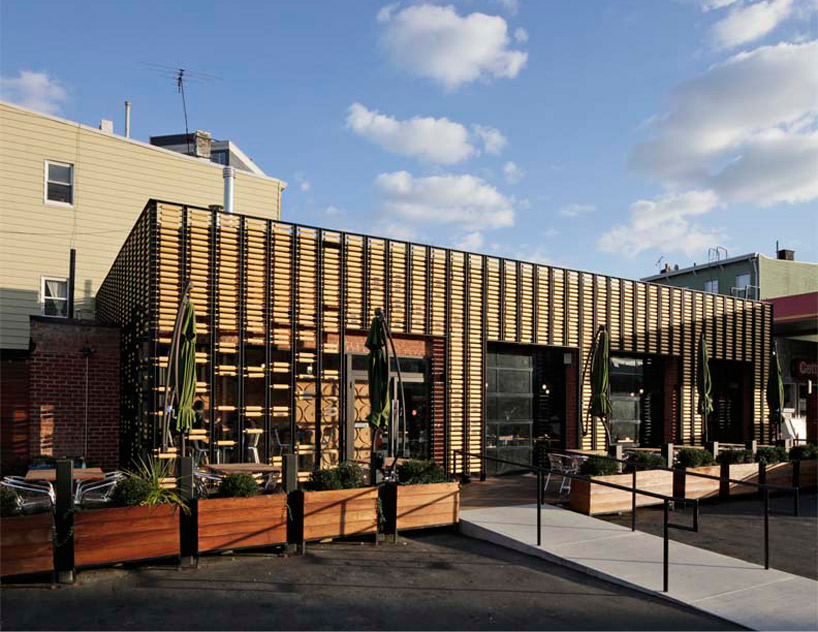
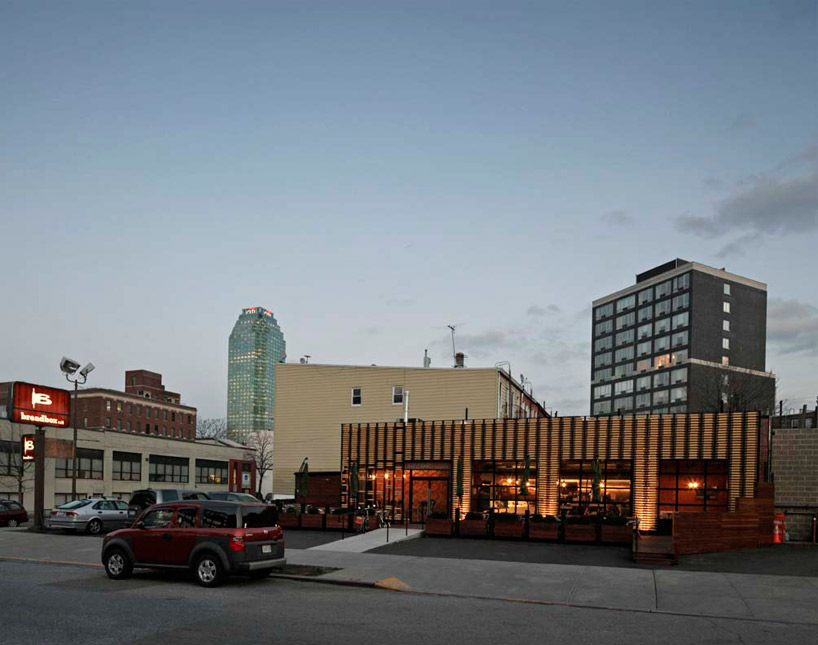 approach from street image © frank oudeman and carolina moscoso
approach from street image © frank oudeman and carolina moscoso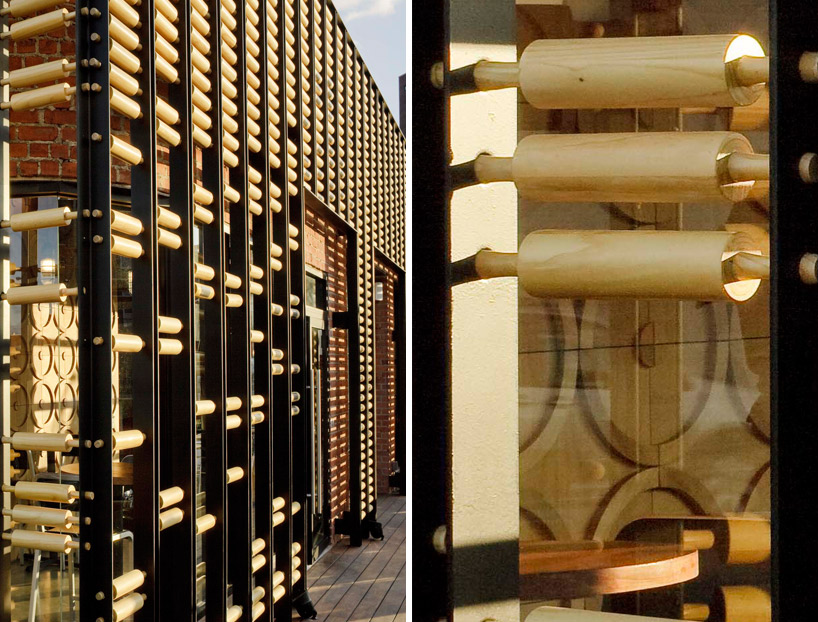 rolling pins incorporated in the facade images © frank oudeman and carolina moscoso
rolling pins incorporated in the facade images © frank oudeman and carolina moscoso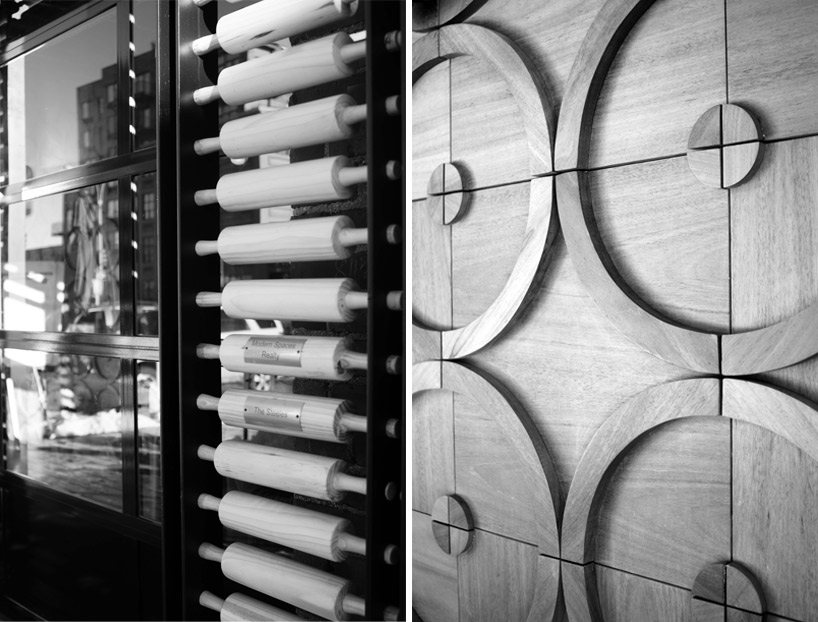 renovated surface textures for interior and exterior partitions images © frank oudeman and carolina moscoso
renovated surface textures for interior and exterior partitions images © frank oudeman and carolina moscoso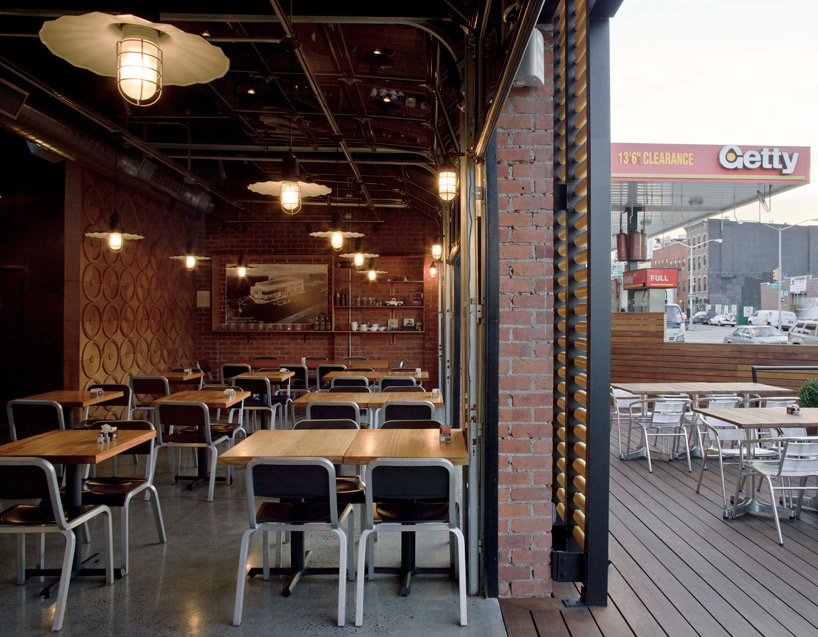 entrance sitting area and outside deck image © frank oudeman and carolina moscoso
entrance sitting area and outside deck image © frank oudeman and carolina moscoso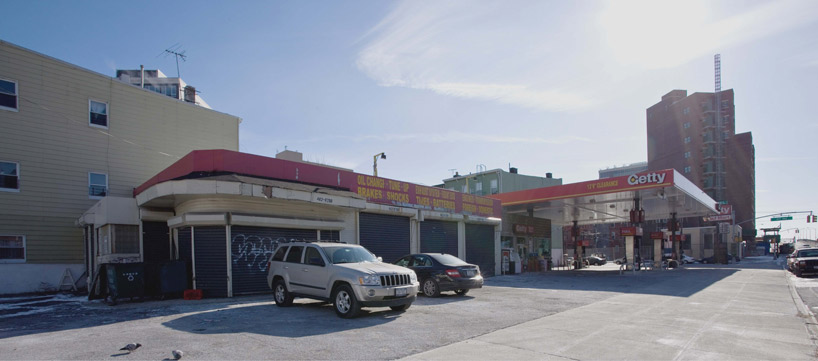 original structure
original structure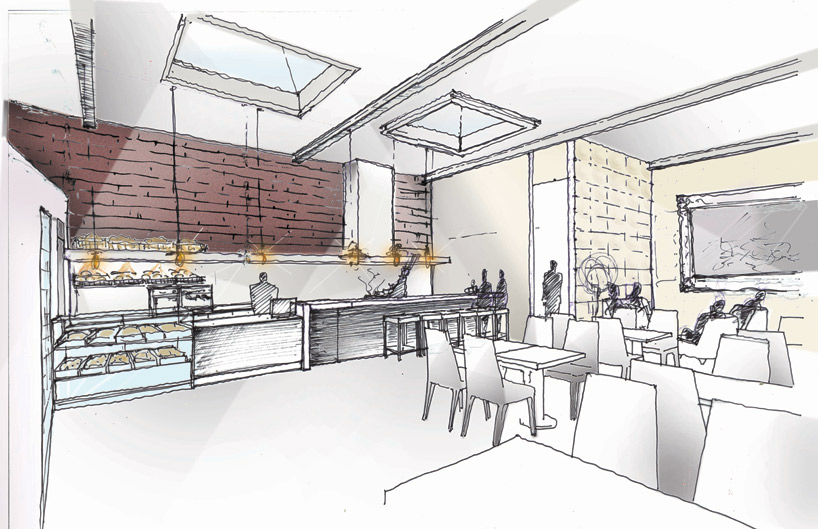 interior illustration
interior illustration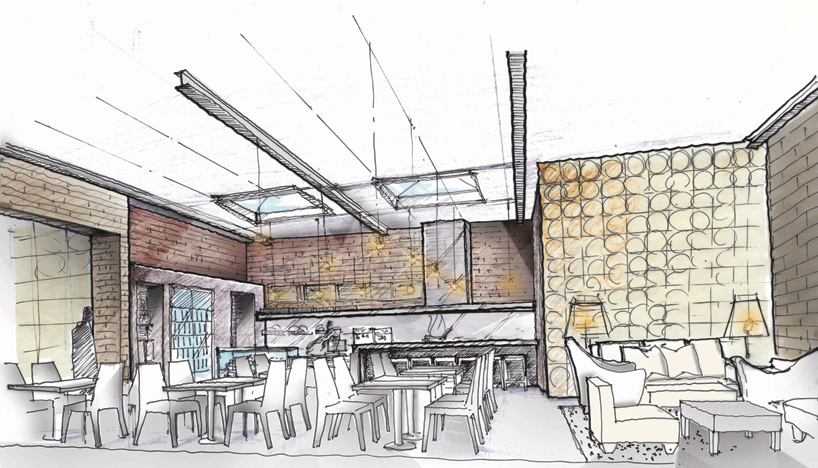 interior illustration
interior illustration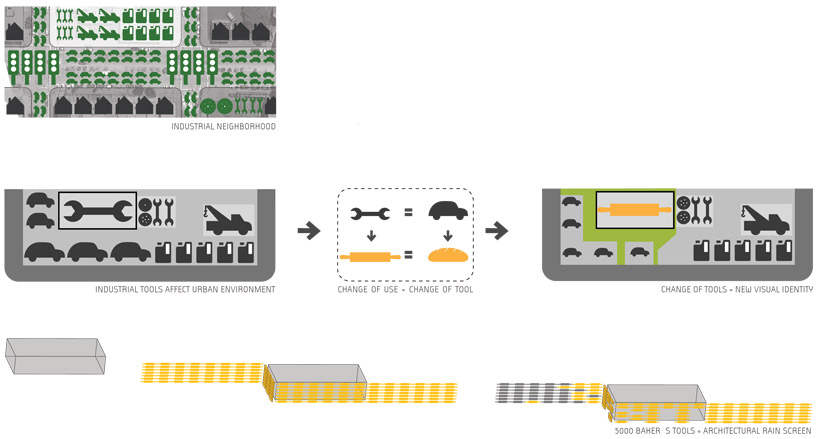 conceptual diagram
conceptual diagram