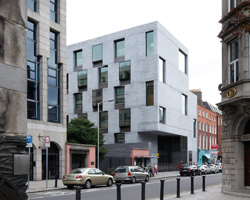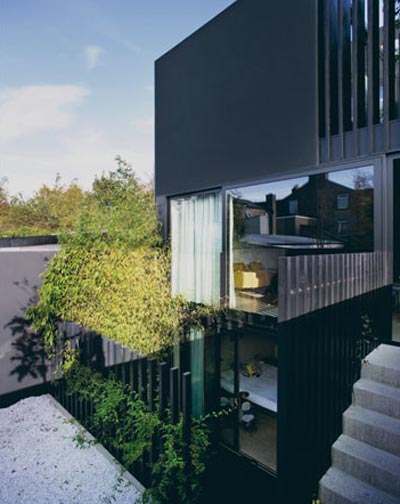KEEP UP WITH OUR DAILY AND WEEKLY NEWSLETTERS
PRODUCT LIBRARY
with its mountain-like rooftop clad in a ceramic skin, UCCA Clay is a sculptural landmark for the city.
charlotte skene catling tells designboom about her visions for reinventing the aaltos' first industrial structure into a building designed for people.
'refuge de barroude' will rise organically with its sweeping green roof and will bring modern amenities for pyrenees hikers.
spanning two floors and a loft, the stitled design gave room for a horizontal expanse at ground level, incorporating a green area while preserving the natural slope.

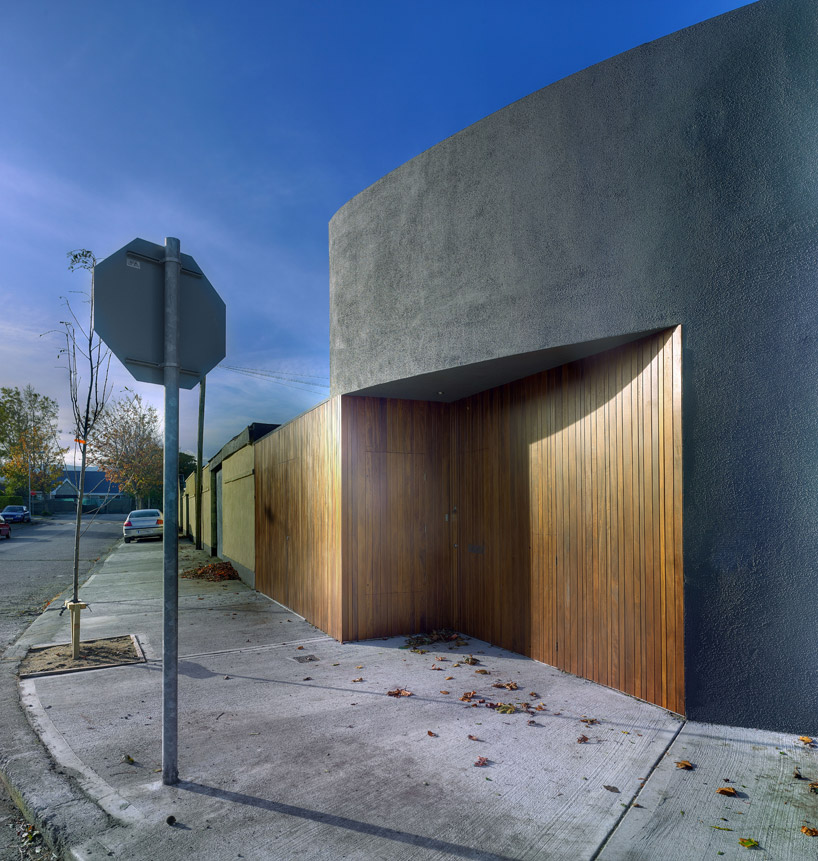 main entrance
main entrance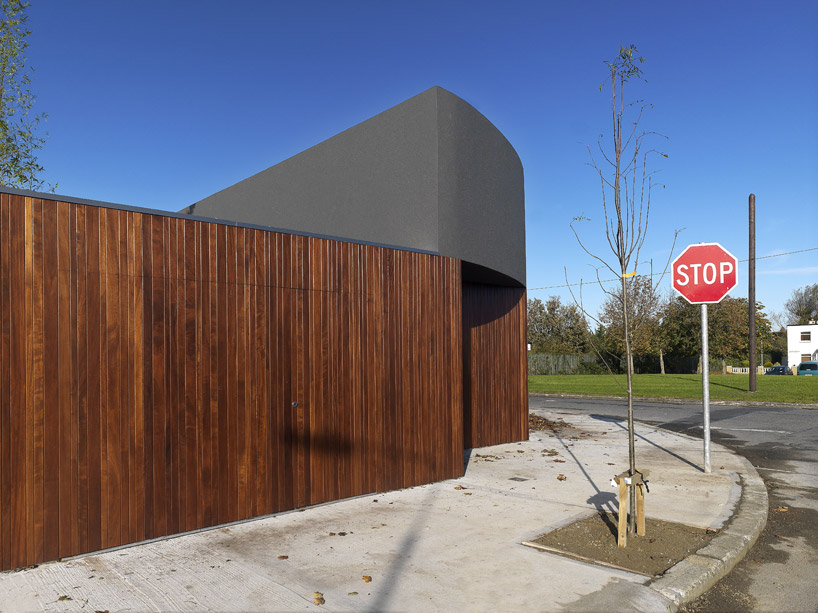 the facade’s industrial aesthetic responds to its setting
the facade’s industrial aesthetic responds to its setting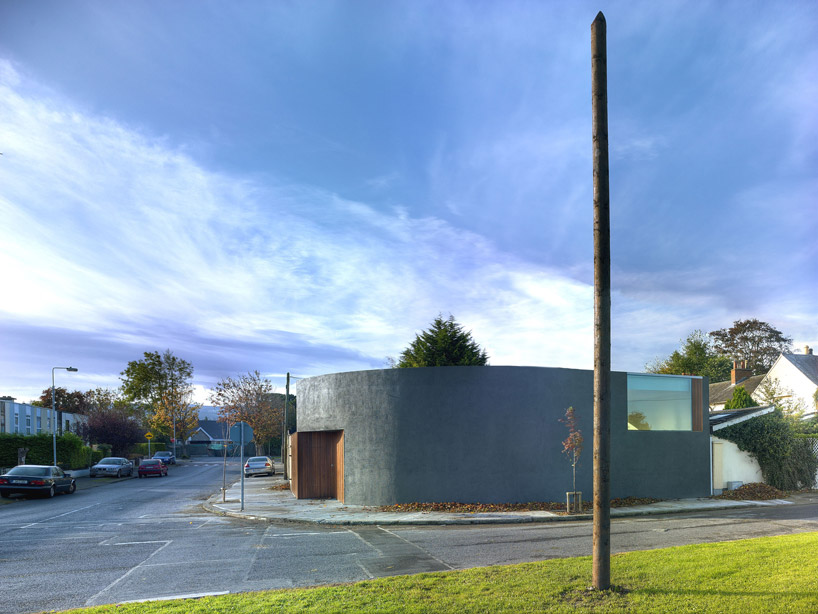 view from the adjacent park
view from the adjacent park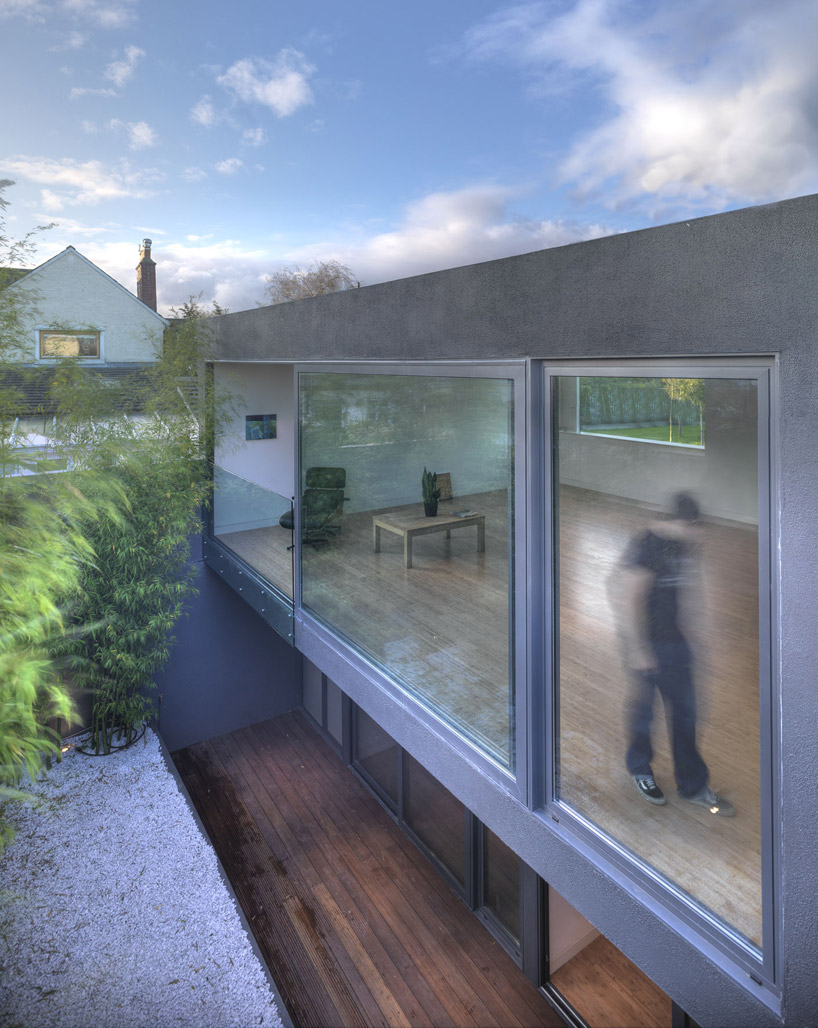 elevated living and dining area overlook a courtyard
elevated living and dining area overlook a courtyard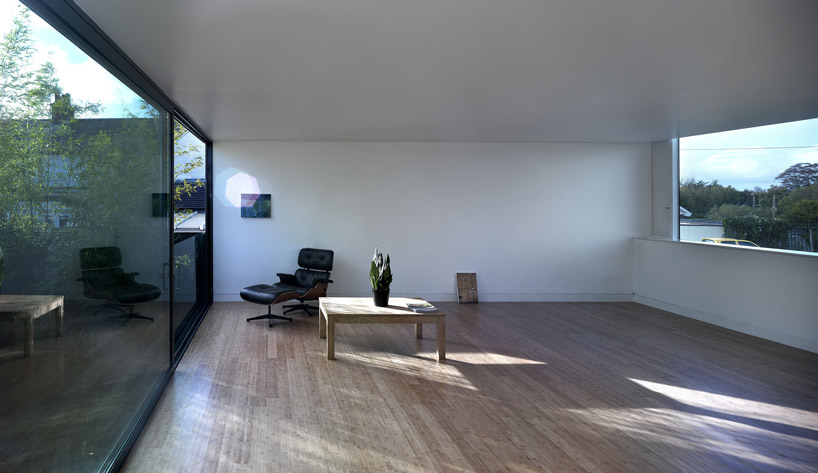 upper level living and dining area
upper level living and dining area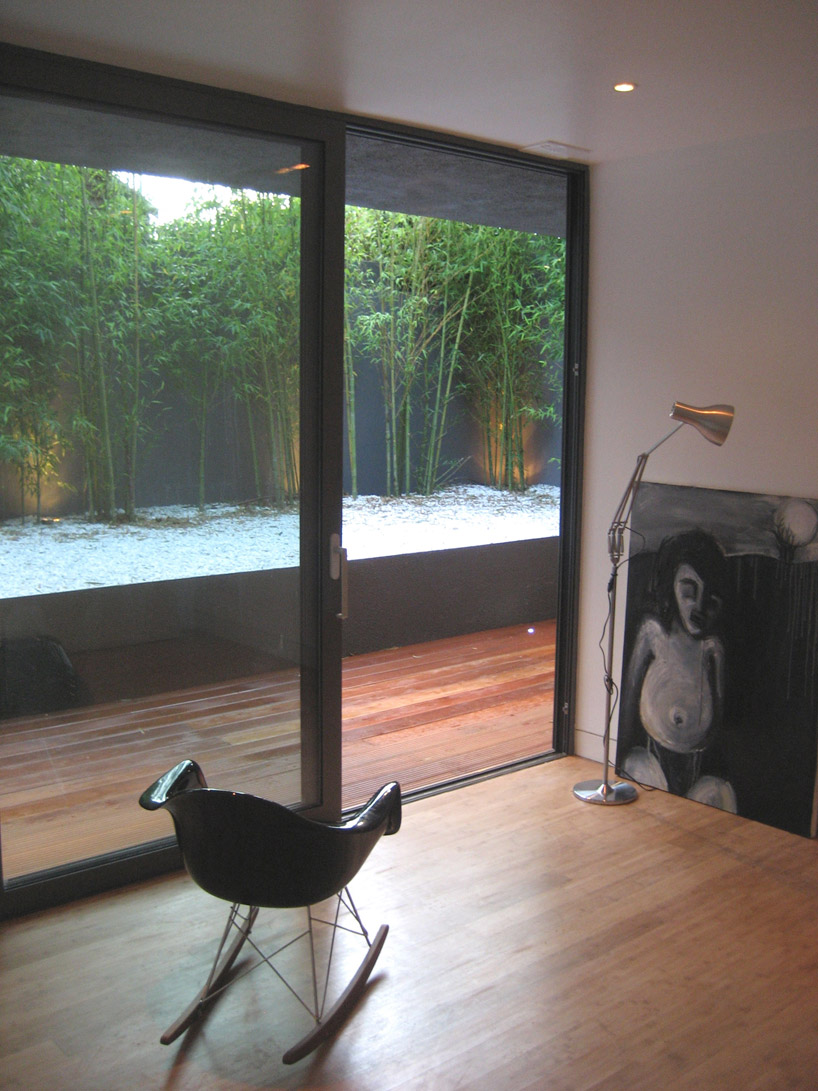 ground level bedroom is sunk below street level to respond to planning height restrictions
ground level bedroom is sunk below street level to respond to planning height restrictions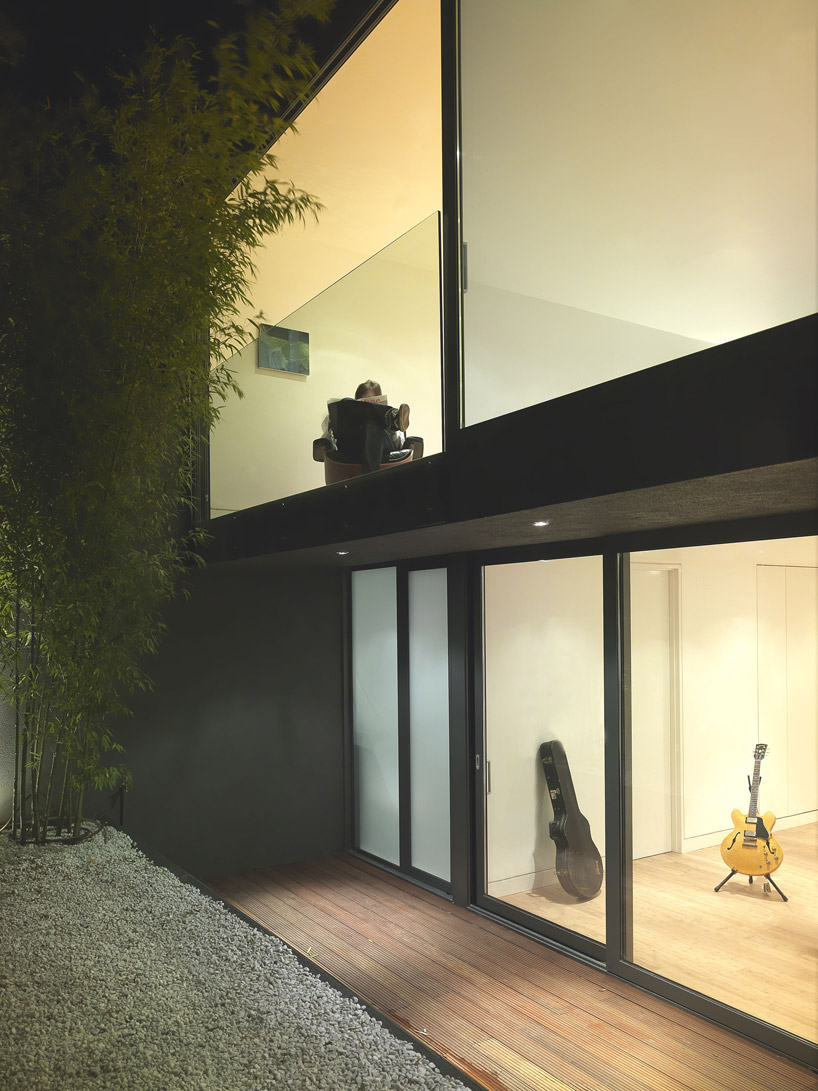 view from courtyard
view from courtyard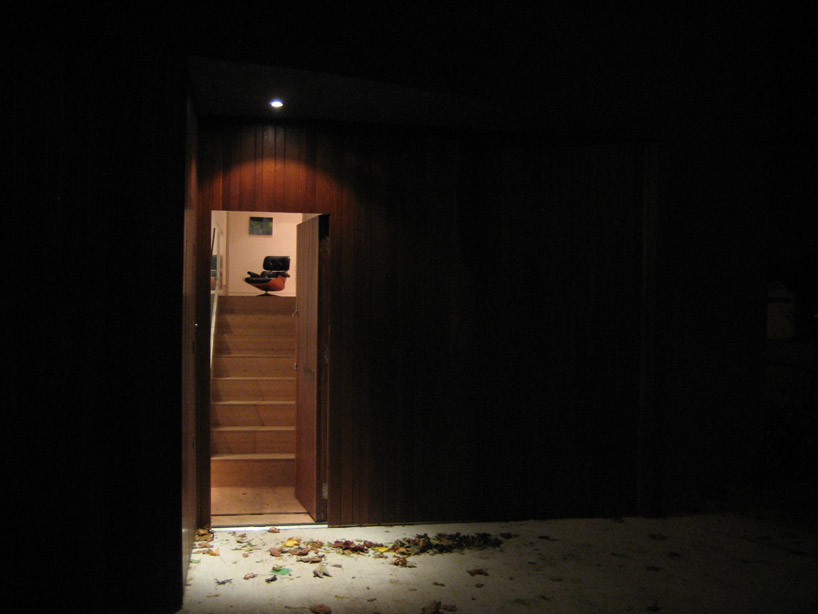 main entrance and stair
main entrance and stair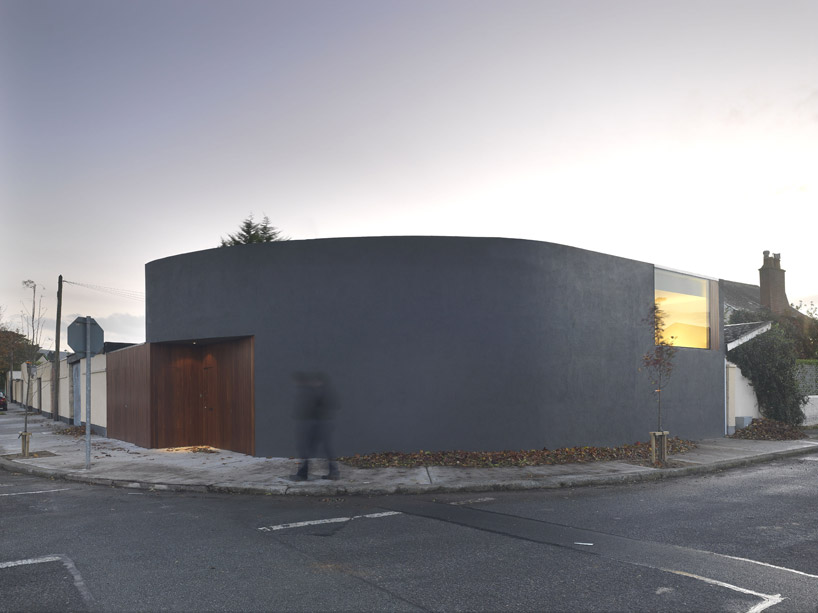 single elevated window frames views to the park
single elevated window frames views to the park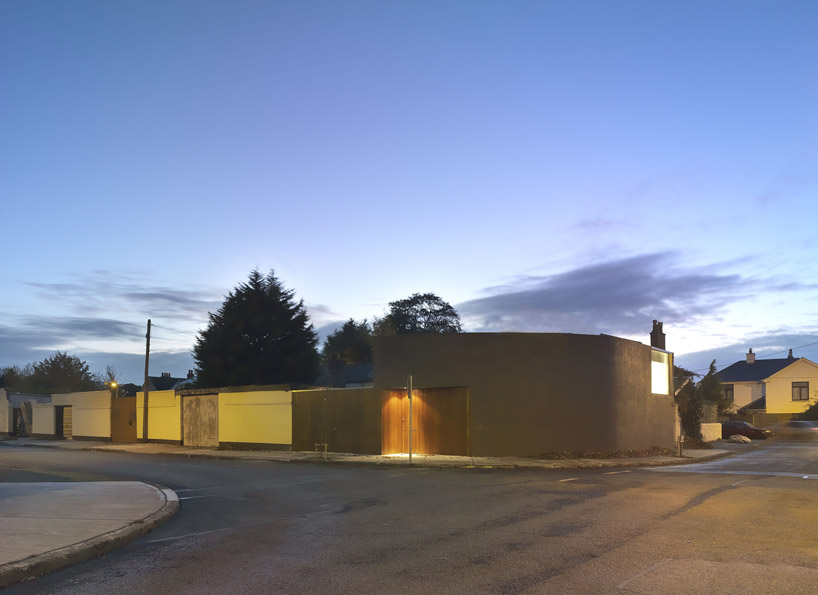 at dusk
at dusk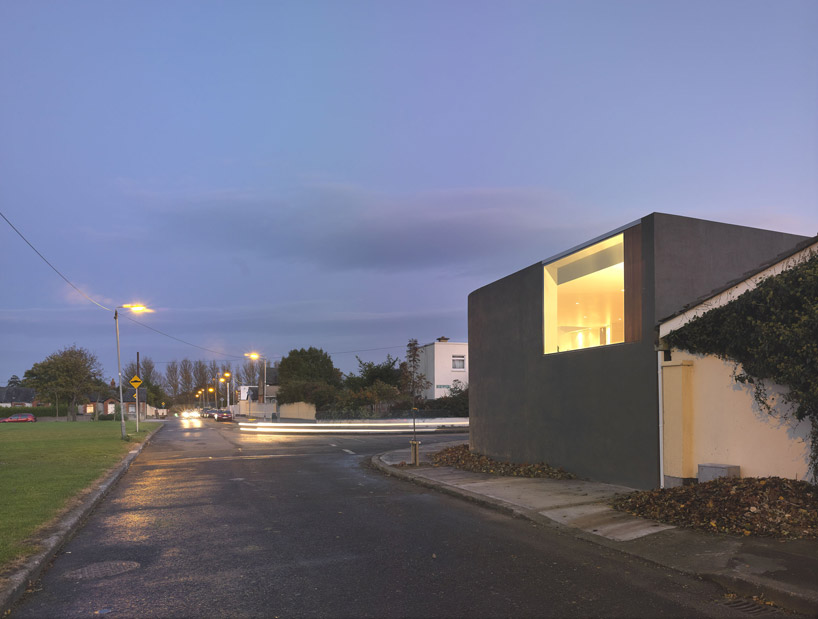 exterior relates to the industrial landscape
exterior relates to the industrial landscape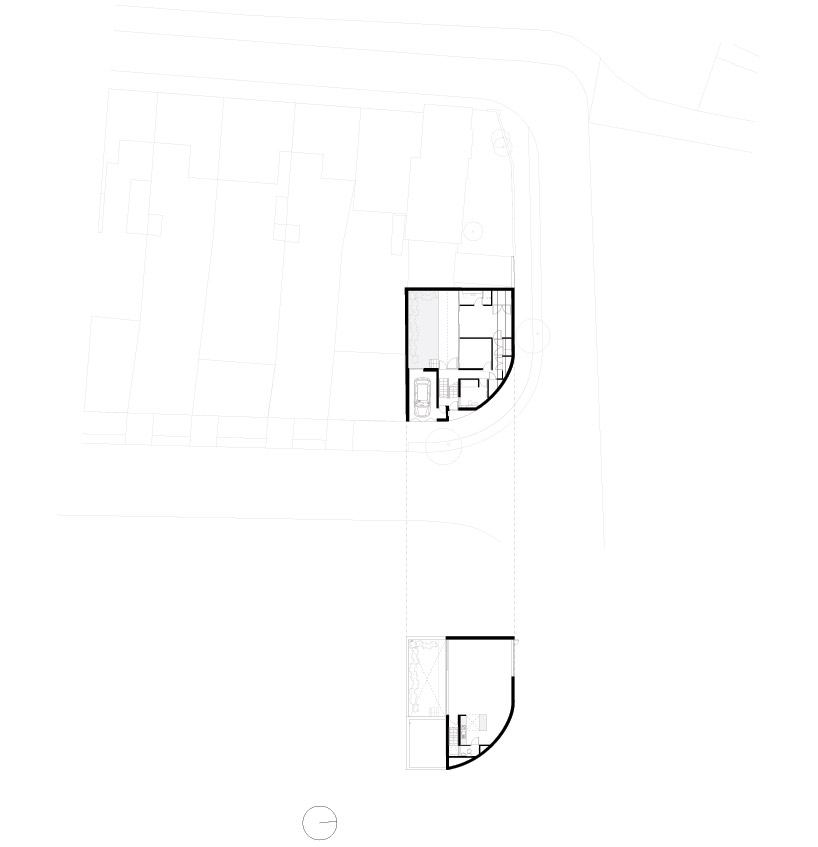 floor plan / level 0, 1
floor plan / level 0, 1