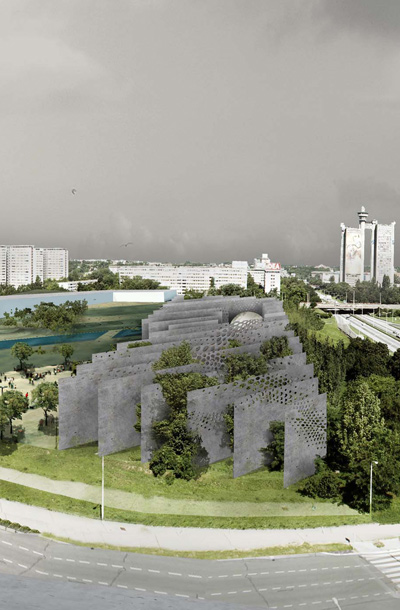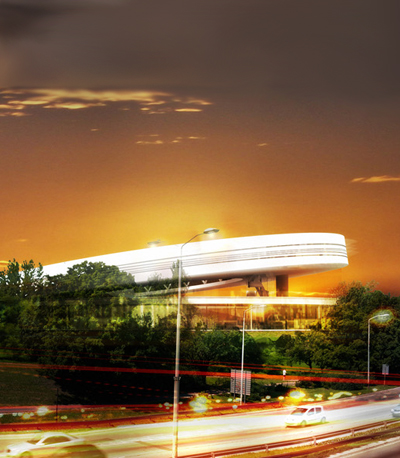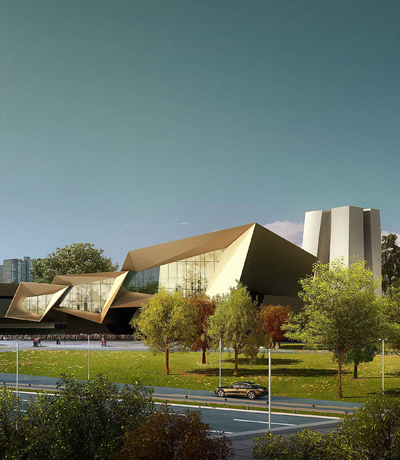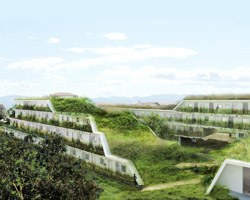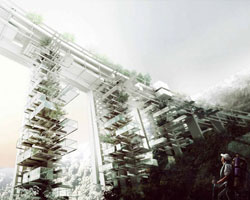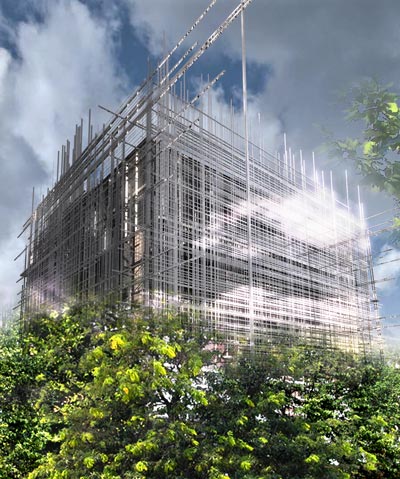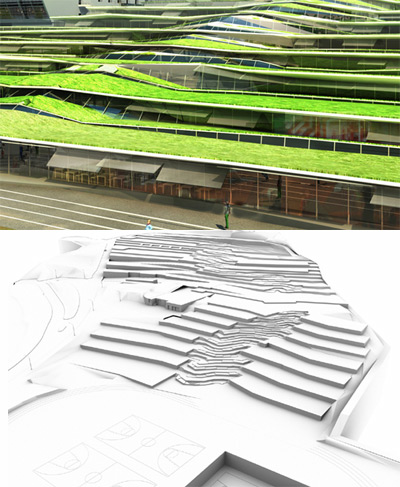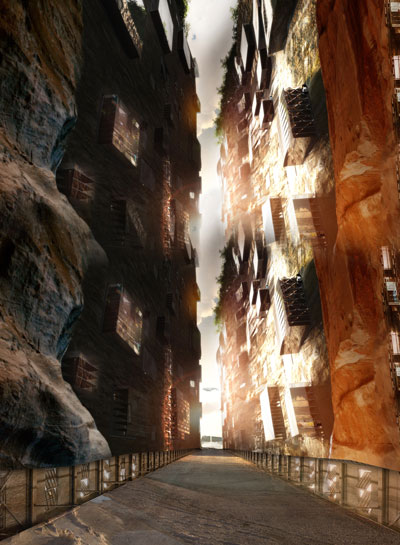KEEP UP WITH OUR DAILY AND WEEKLY NEWSLETTERS
the airport by MAD spans 2,267 hectares and features a 12,000-square-meter terminal under its feather-like roof.
the spiral structure is built from upcycled lantana camara, an invasive shrub introduced to india through colonial trade routes.
connections: +1000
designboom discusses this creative boom with stefano boeri, MVRDV's winy maas, christian kerez, beat huesler of oppenheim architecture, and the team at bofill taller de arquitectura.
the proposal draws from a historic english architectural feature composed of alternating curves.
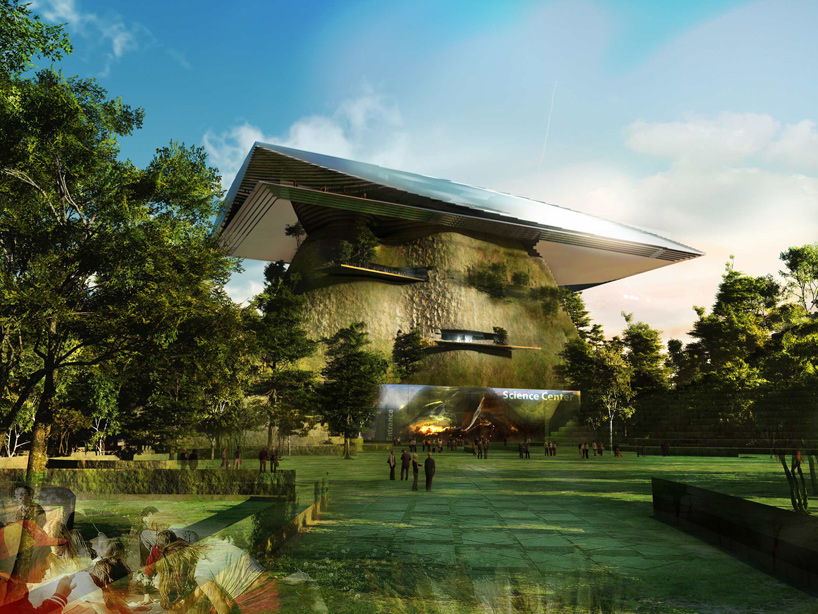
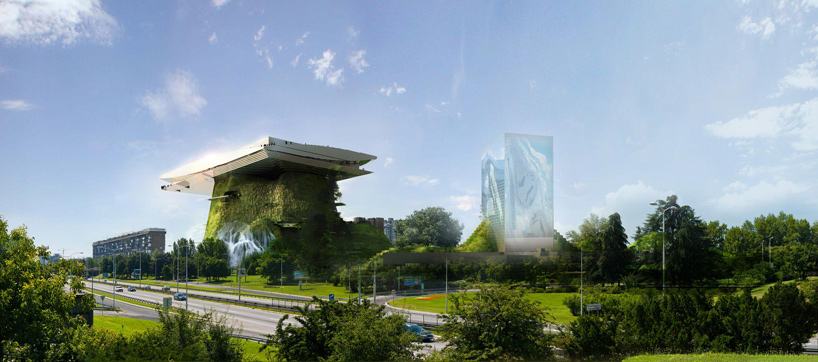 overall view
overall view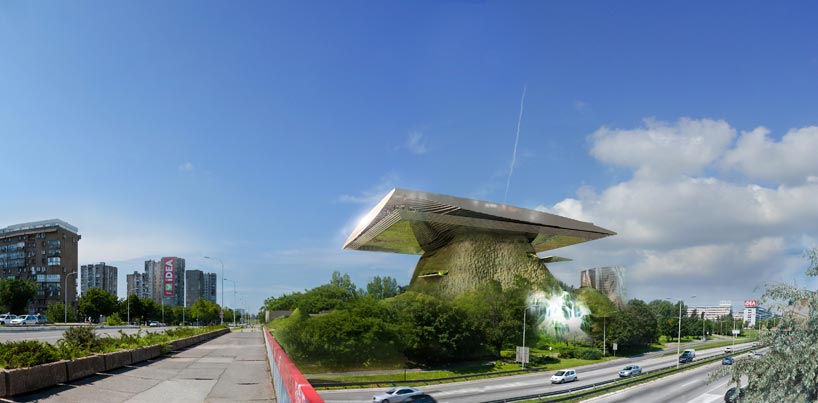 street view
street view interior view
interior view museum space
museum space cafe and observatory terrace at night
cafe and observatory terrace at night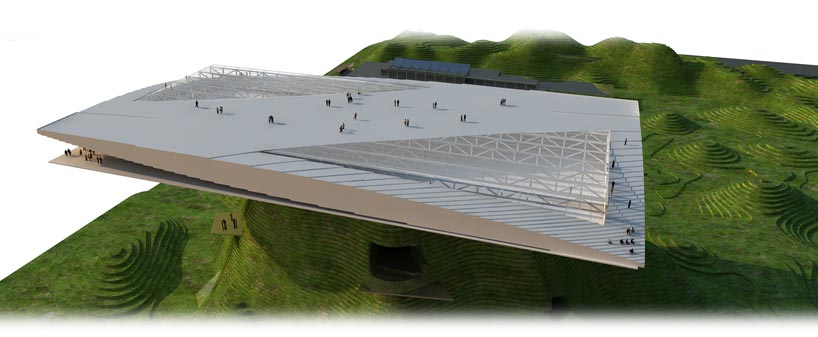 3D model perspective
3D model perspective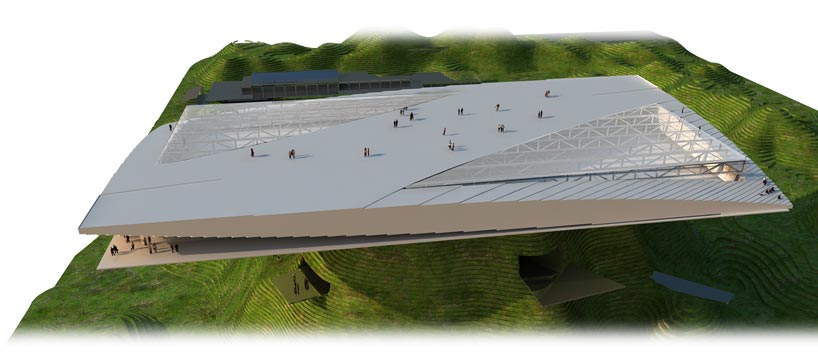 3D model perspective
3D model perspective framed views
framed views schematic diagrams (top left) building facade (bottom left) programs (top right) access (bottom right) garden programs
schematic diagrams (top left) building facade (bottom left) programs (top right) access (bottom right) garden programs urban site map
urban site map overall plan
overall plan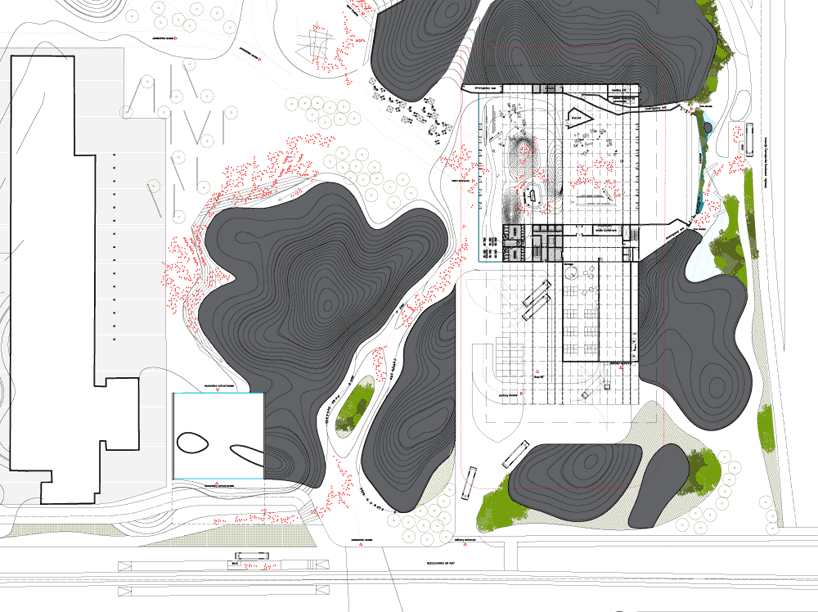
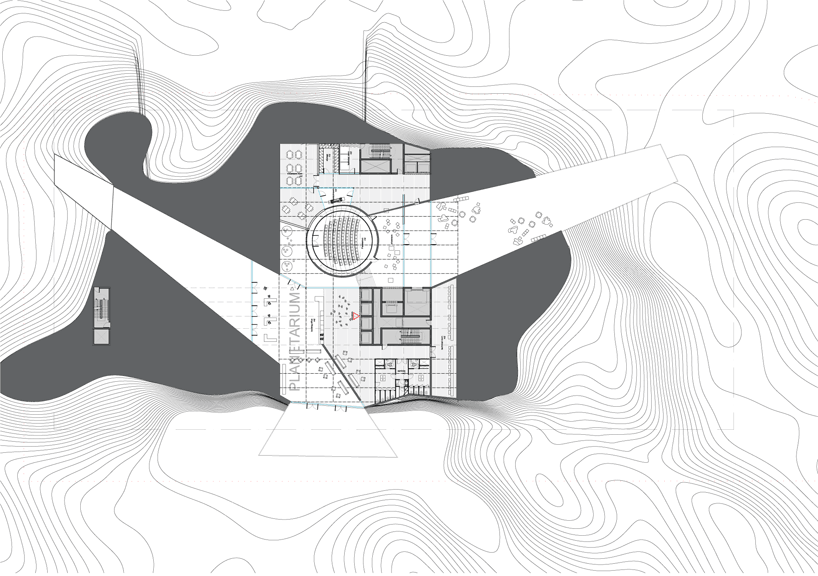 floor plan / planetarium level
floor plan / planetarium level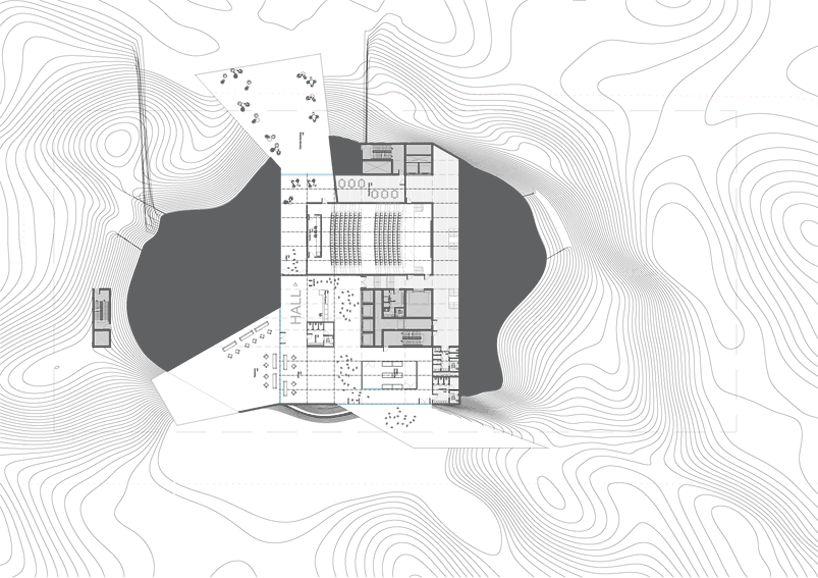 floor plan / conference hall level
floor plan / conference hall level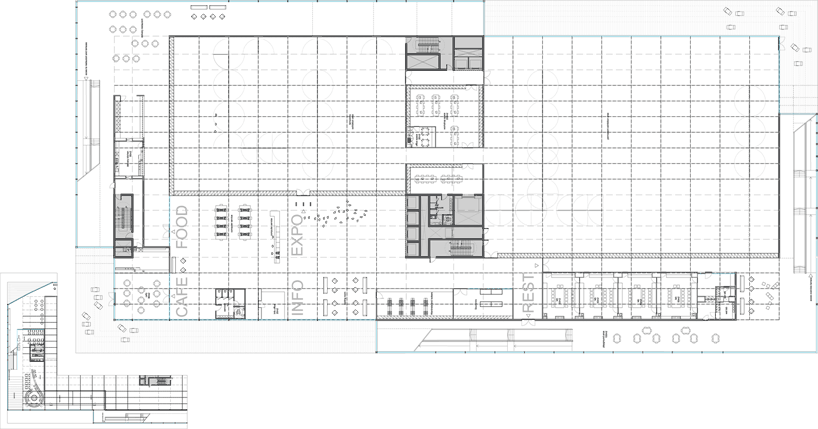 floor plan / museum level
floor plan / museum level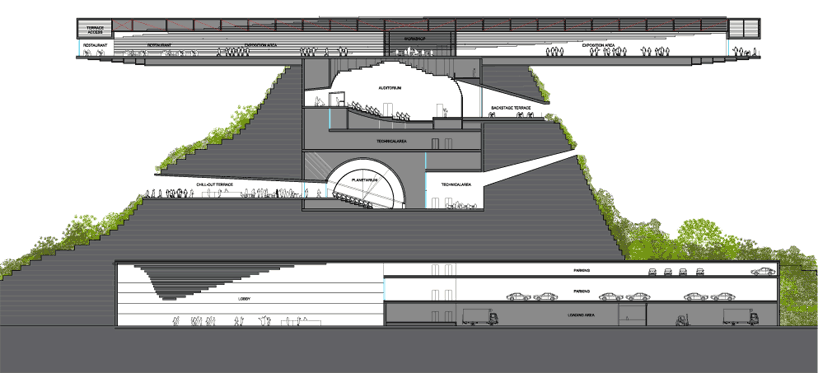 section
section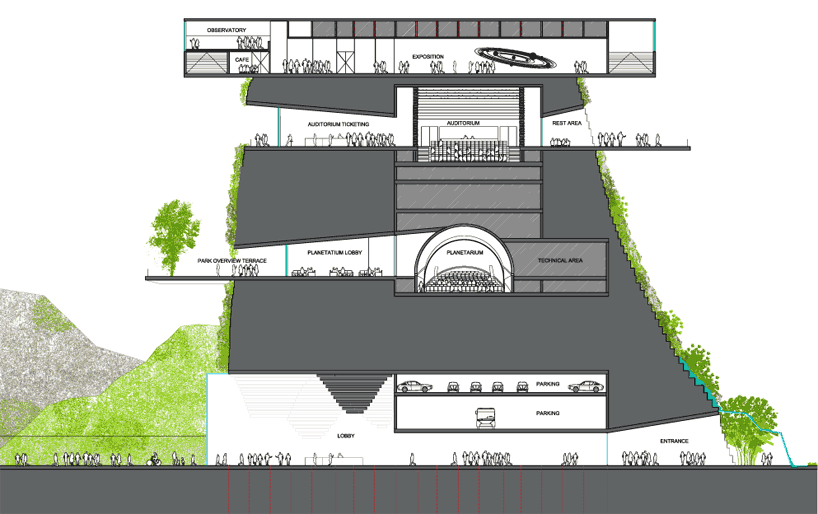 section
section section through restaurant and observatory deck
section through restaurant and observatory deck elevation
elevation