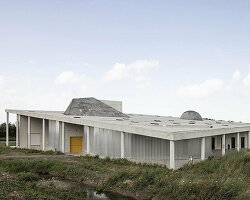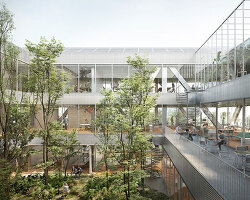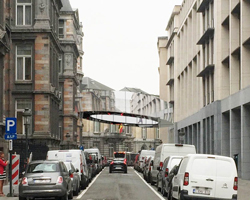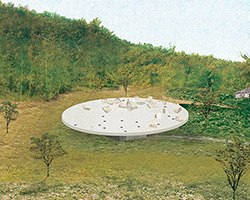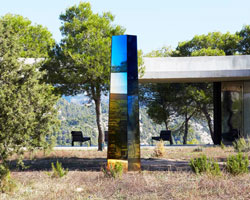KEEP UP WITH OUR DAILY AND WEEKLY NEWSLETTERS
PRODUCT LIBRARY
martin gomez arquitectos brings japanese design influences to coastal uruguay with this boji beach house.
the minimalist gallery space gently curves at all corners and expands over three floors.
kengo kuma's qatar pavilion draws inspiration from qatari dhow boat construction and japan's heritage of wood joinery.
connections: +730
the home is designed as a single, monolithic volume folded into two halves, its distinct facades framing scenic lake views.
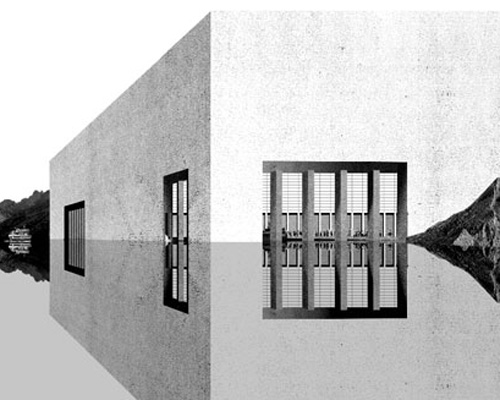
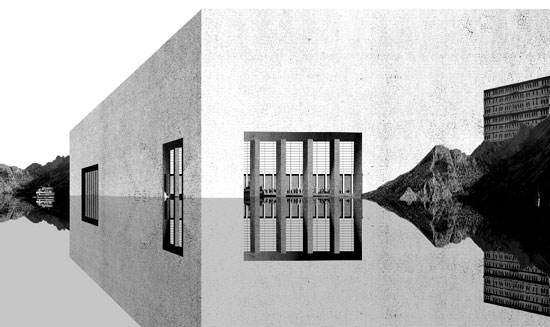 ‘cite de refuge’, study for a reception centre for the rotterdam architectural biennale, 2007
‘cite de refuge’, study for a reception centre for the rotterdam architectural biennale, 2007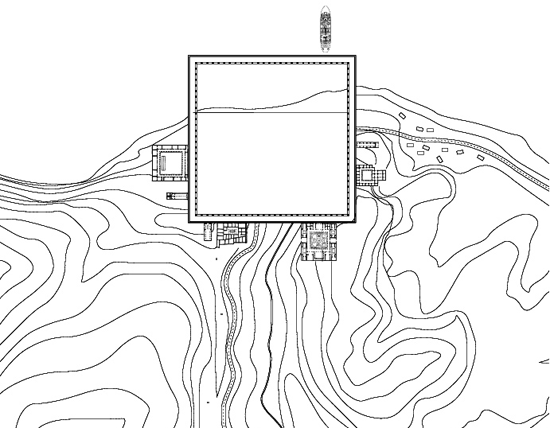 ‘cite de refuge’, study for a reception centre for the rotterdam architectural biennale, 2007
‘cite de refuge’, study for a reception centre for the rotterdam architectural biennale, 2007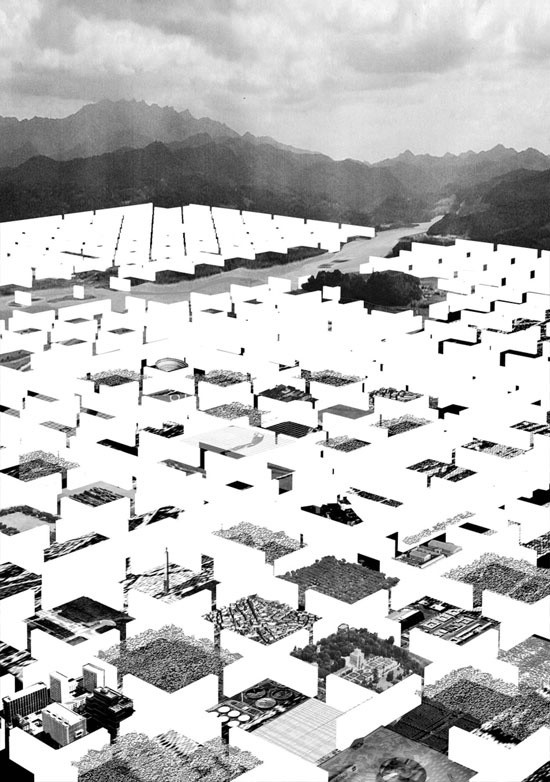 new administrative capital, south korea, first prize, 2005 (in association with dogma)
new administrative capital, south korea, first prize, 2005 (in association with dogma)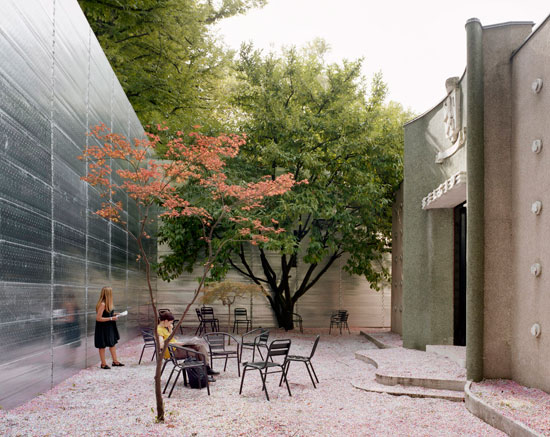 ‘after the party’ belgian pavillion at the venice architectural biennale, 2008 photo © bas prinsen
‘after the party’ belgian pavillion at the venice architectural biennale, 2008 photo © bas prinsen