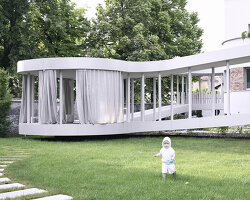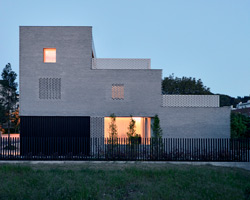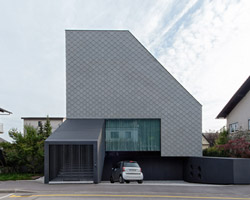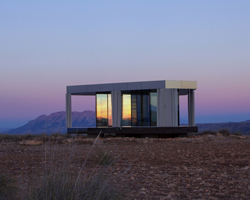KEEP UP WITH OUR DAILY AND WEEKLY NEWSLETTERS
PRODUCT LIBRARY
the apartments shift positions from floor to floor, varying between 90 sqm and 110 sqm.
the house is clad in a rusted metal skin, while the interiors evoke a unified color palette of sand and terracotta.
designing this colorful bogotá school, heatherwick studio takes influence from colombia's indigenous basket weaving.
read our interview with the japanese artist as she takes us on a visual tour of her first architectural endeavor, which she describes as 'a space of contemplation'.

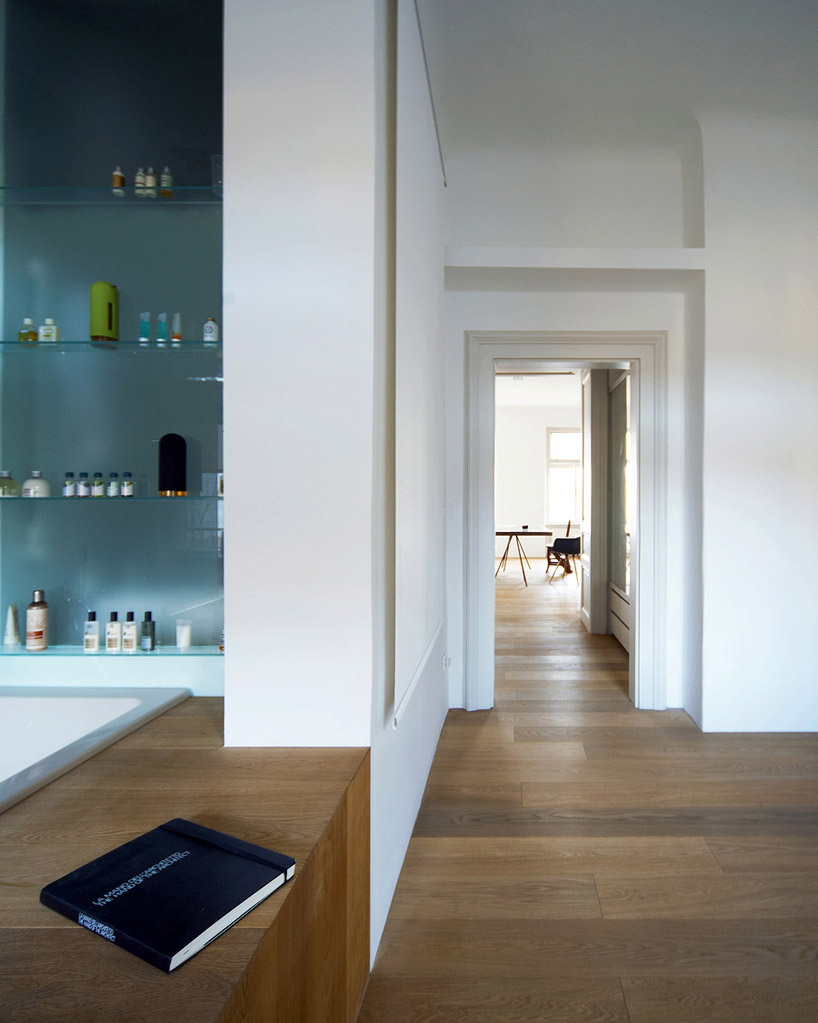 bathroom image © tomaz gregoric, jan celeda
bathroom image © tomaz gregoric, jan celeda living room image © tomaz gregoric, jan celeda
living room image © tomaz gregoric, jan celeda living room image © tomaz gregoric, jan celeda
living room image © tomaz gregoric, jan celeda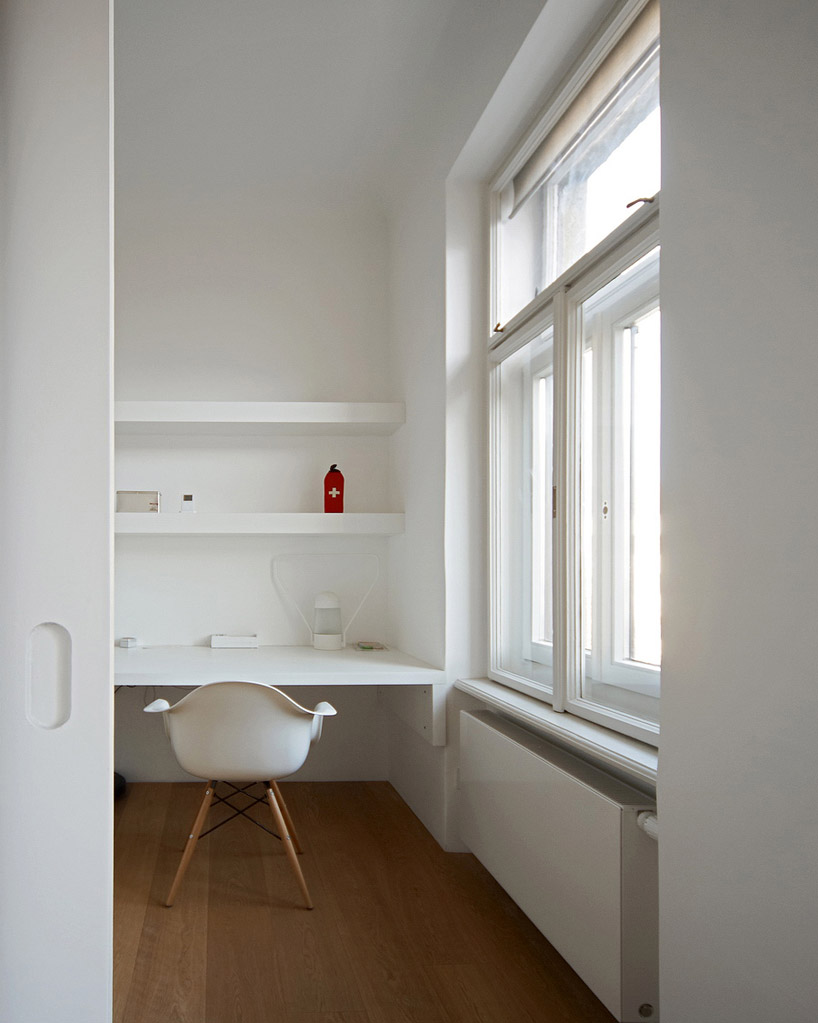 studio image © tomaz gregoric, jan celeda
studio image © tomaz gregoric, jan celeda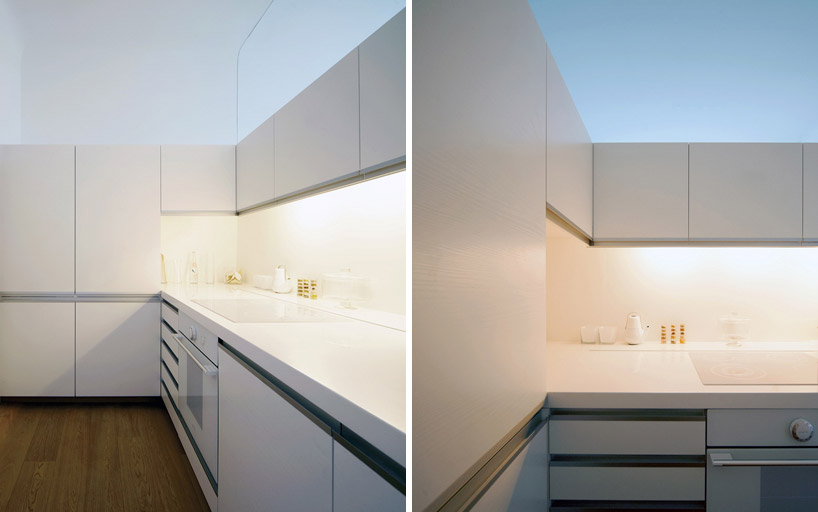 kitchen images © tomaz gregoric, jan celeda
kitchen images © tomaz gregoric, jan celeda living room image © tomaz gregoric, jan celeda
living room image © tomaz gregoric, jan celeda bedroom image © tomaz gregoric, jan celeda
bedroom image © tomaz gregoric, jan celeda entry to bathroom from bedroom image © tomaz gregoric, jan celeda
entry to bathroom from bedroom image © tomaz gregoric, jan celeda private bathroom and wardrobe area image © tomaz gregoric, jan celeda
private bathroom and wardrobe area image © tomaz gregoric, jan celeda bathroom and adjacent wardrobe imagse © tomaz gregoric, jan celeda
bathroom and adjacent wardrobe imagse © tomaz gregoric, jan celeda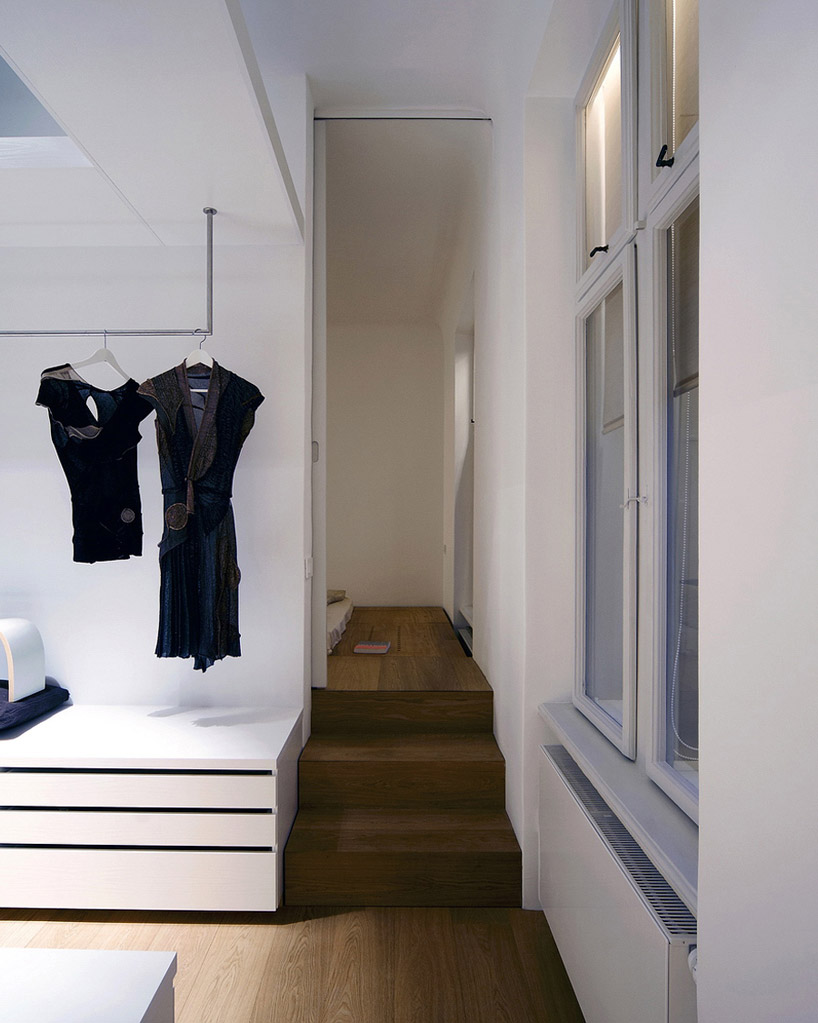 wardrobe image © tomaz gregoric, jan celeda
wardrobe image © tomaz gregoric, jan celeda (left) door to balcony (right) steps to bathroom image © tomaz gregoric, jan celeda
(left) door to balcony (right) steps to bathroom image © tomaz gregoric, jan celeda bathroom image © tomaz gregoric, jan celeda
bathroom image © tomaz gregoric, jan celeda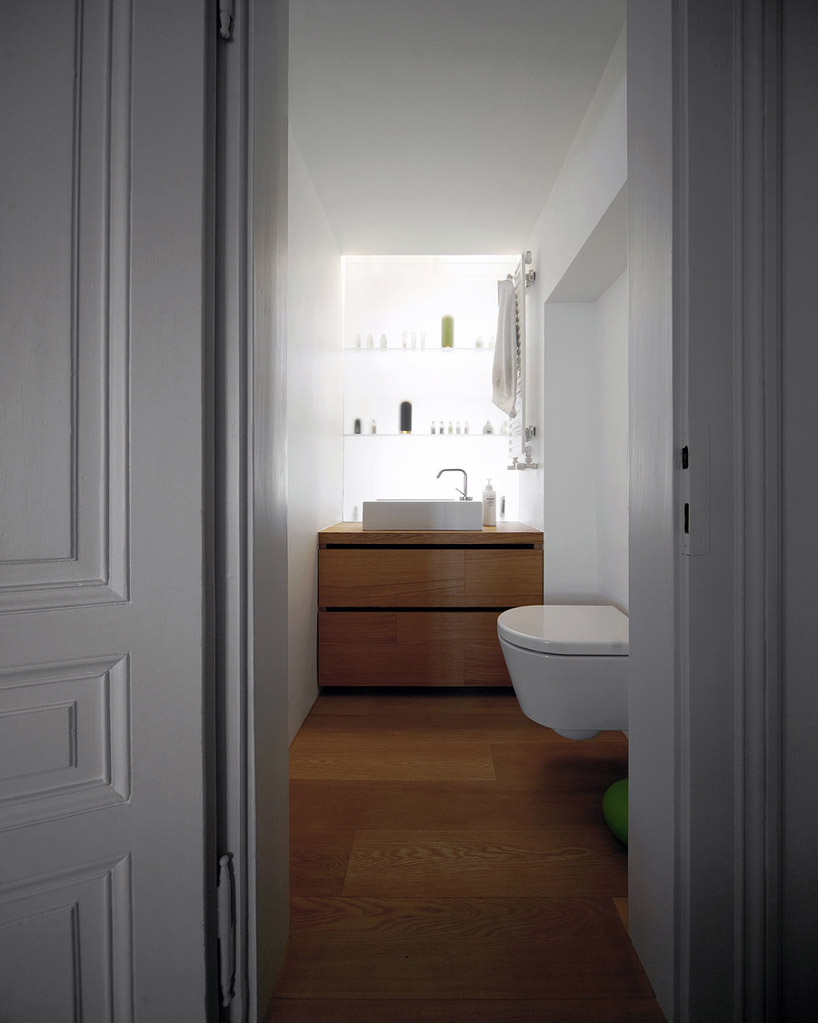 water closet image © tomaz gregoric, jan celeda
water closet image © tomaz gregoric, jan celeda entry elevation image © tomaz gregoric, jan celeda
entry elevation image © tomaz gregoric, jan celeda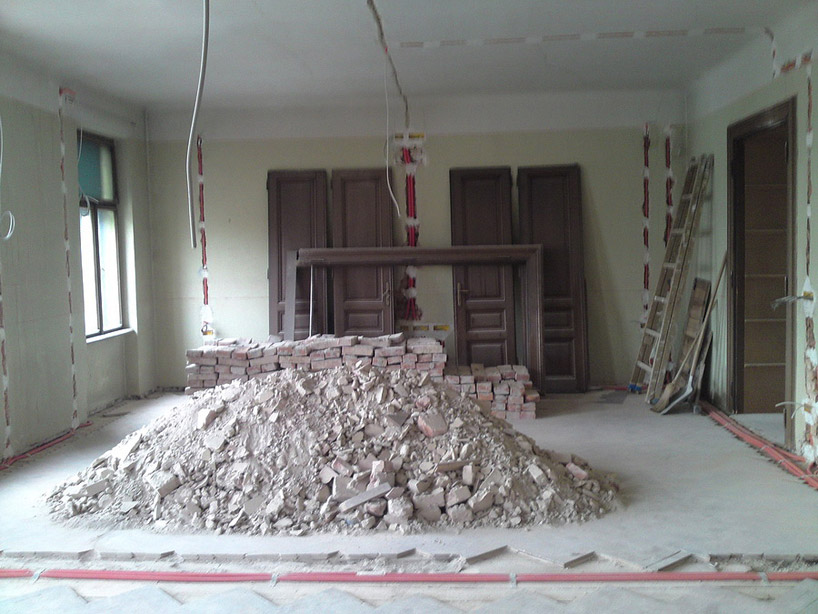 during construction
during construction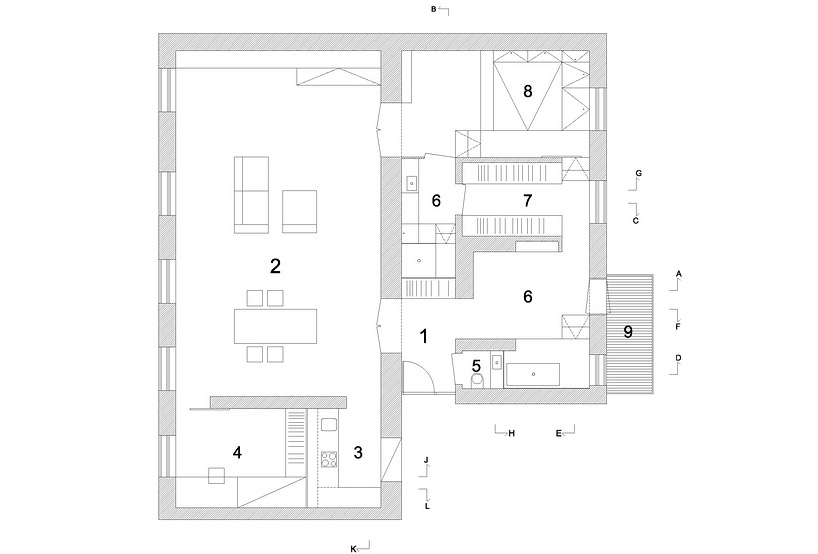 floor plan / level 0 1. entrance 2. living room 3. kitchen 4. studio 5. toilet 6. bathroom 7. wardrobe 8. bedroom 9. balcony
floor plan / level 0 1. entrance 2. living room 3. kitchen 4. studio 5. toilet 6. bathroom 7. wardrobe 8. bedroom 9. balcony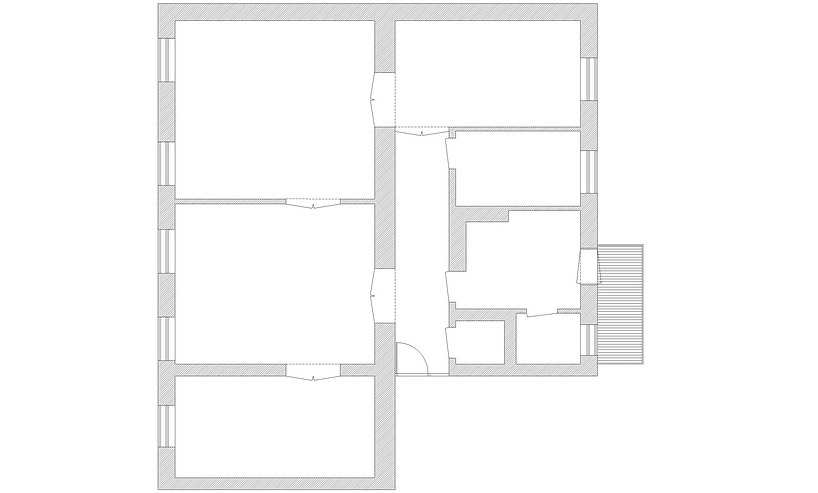 existing floor plan / level 0
existing floor plan / level 0 sections
sections sections
sections sections
sections sections
sections progress concept diagram
progress concept diagram construction intervention diagram
construction intervention diagram levels program diagram
levels program diagram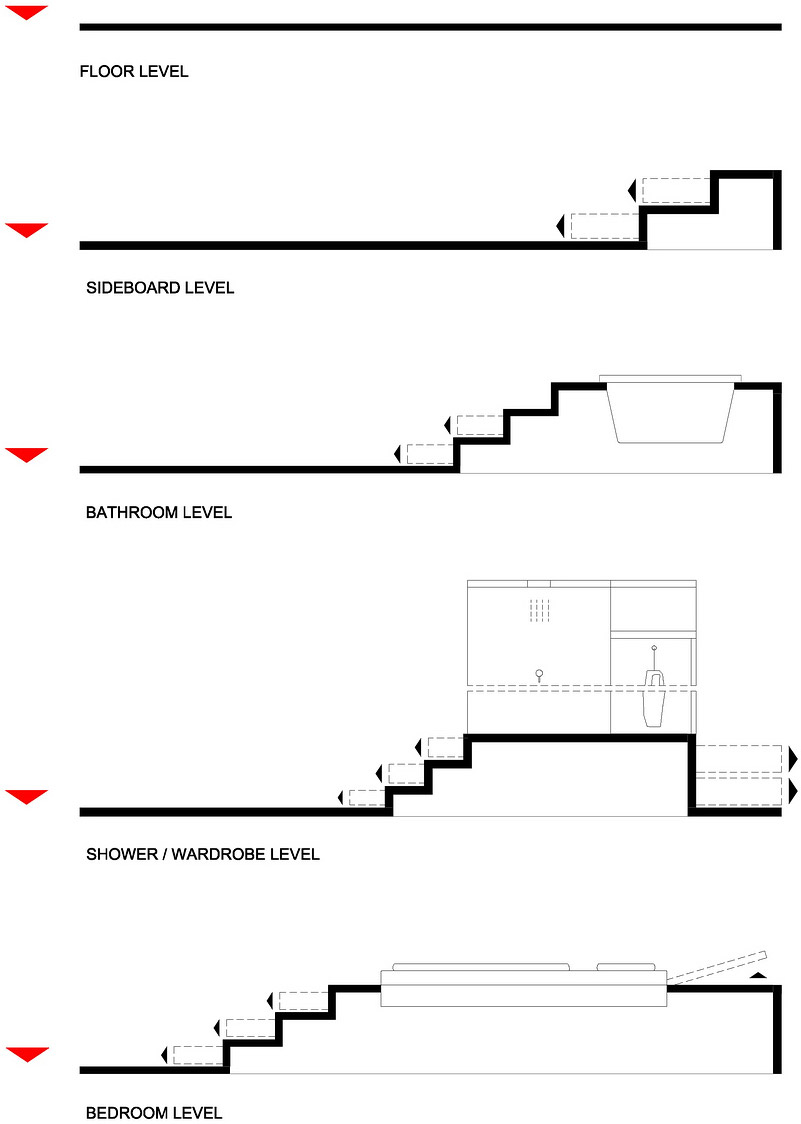 levels program diagram
levels program diagram