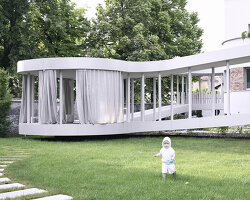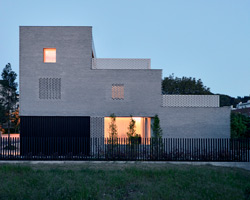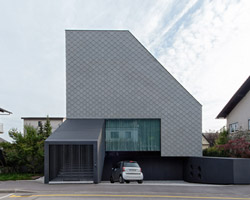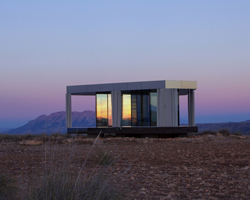KEEP UP WITH OUR DAILY AND WEEKLY NEWSLETTERS
PRODUCT LIBRARY
the apartments shift positions from floor to floor, varying between 90 sqm and 110 sqm.
the house is clad in a rusted metal skin, while the interiors evoke a unified color palette of sand and terracotta.
designing this colorful bogotá school, heatherwick studio takes influence from colombia's indigenous basket weaving.
read our interview with the japanese artist as she takes us on a visual tour of her first architectural endeavor, which she describes as 'a space of contemplation'.

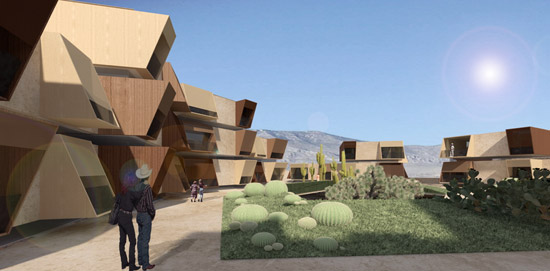
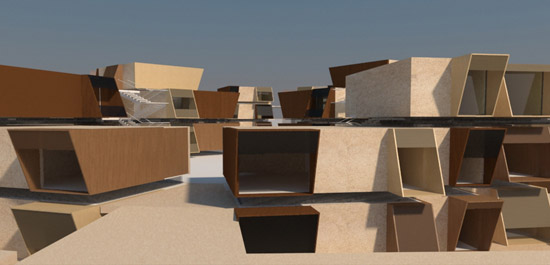 the unites are arranged in a repetitive manner
the unites are arranged in a repetitive manner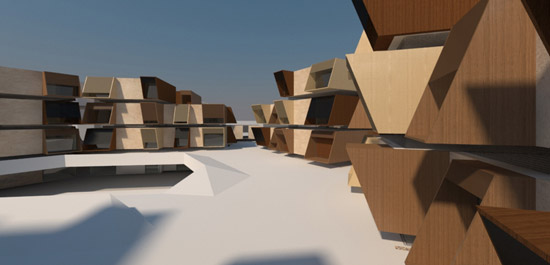
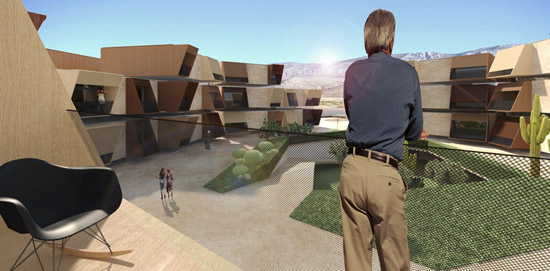 view into the central garden from one of the unit’s terraces
view into the central garden from one of the unit’s terraces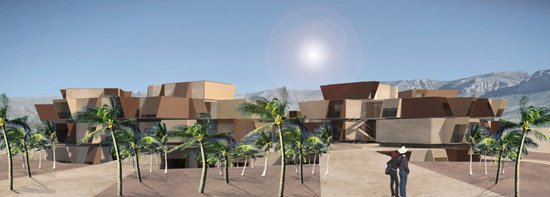 the landscaping draws on the natural environment of el paso, texas
the landscaping draws on the natural environment of el paso, texas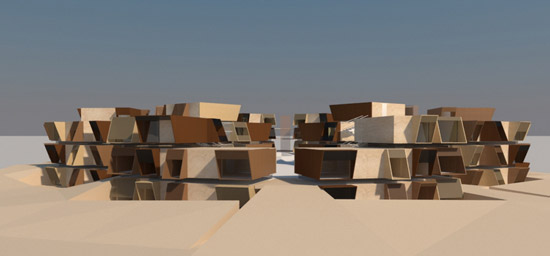 rendering of two nests village
rendering of two nests village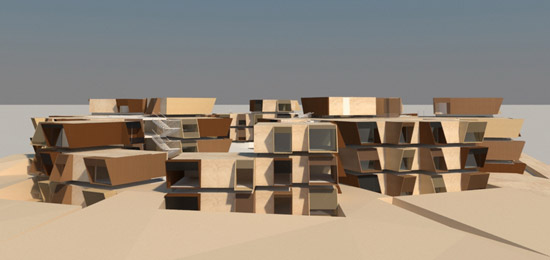 the units create a nest formation around a central communal space
the units create a nest formation around a central communal space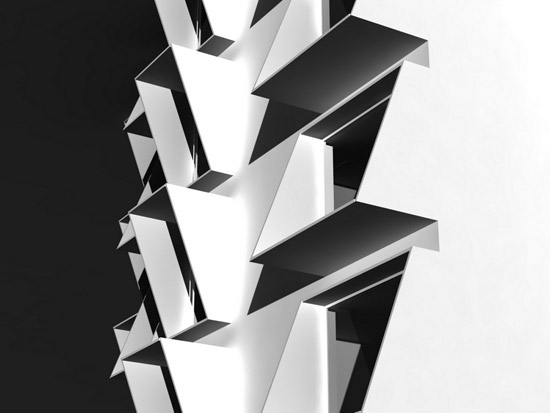 detail
detail 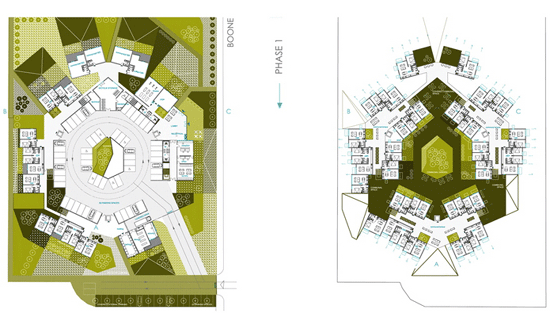 two nests – north and south
two nests – north and south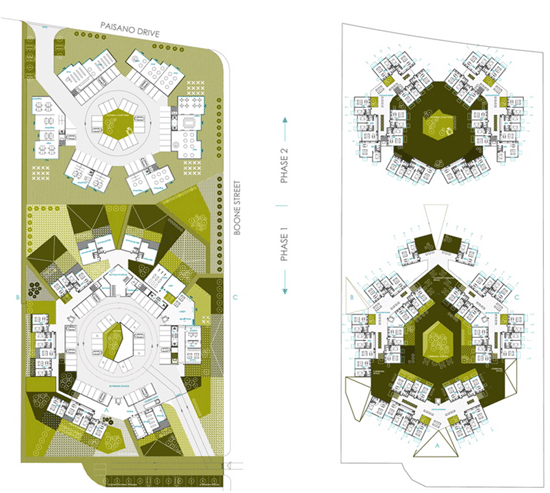 the two nests
the two nests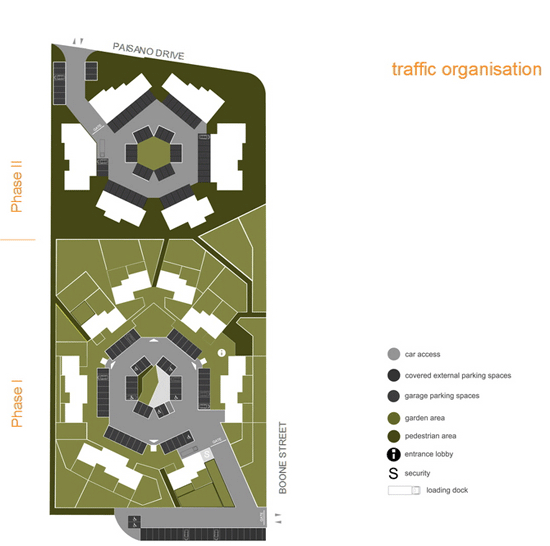
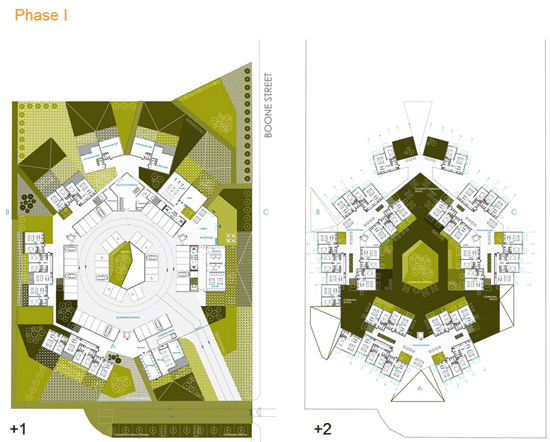
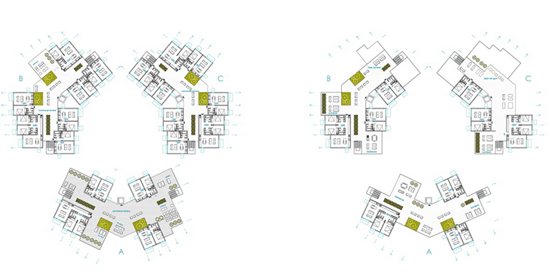 phase 1
phase 1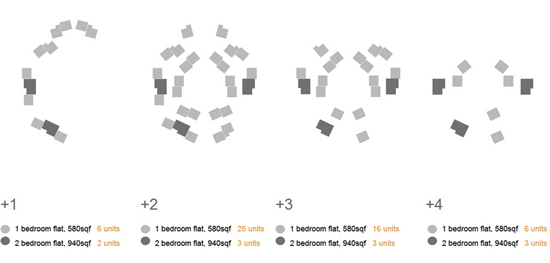 typology of apartments
typology of apartments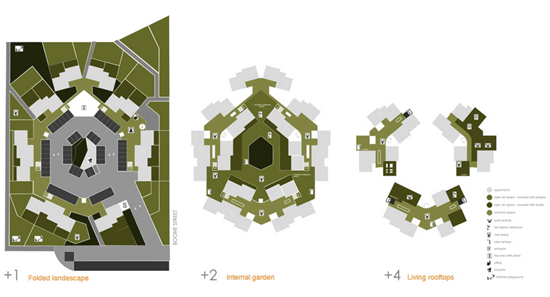 common areas
common areas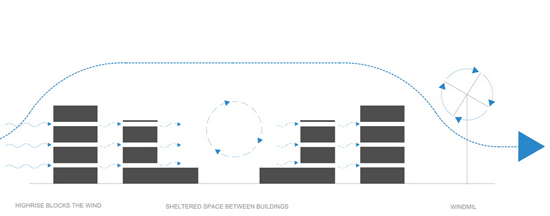 air flow diagram
air flow diagram shading diagram
shading diagram 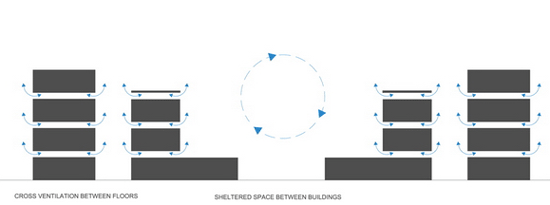 natural ventilation
natural ventilation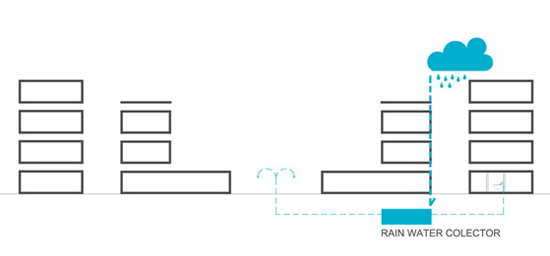 water usage
water usage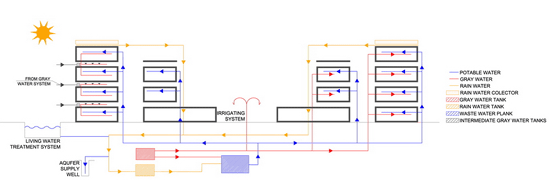 water flow system
water flow system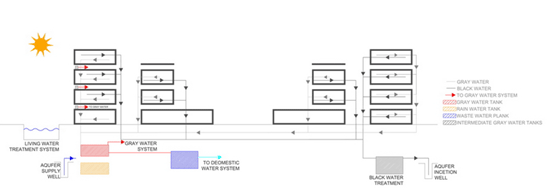 drainage system
drainage system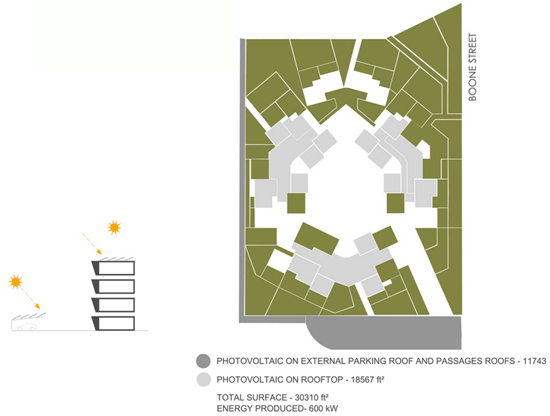 diagram of photo voltaic usage in construction
diagram of photo voltaic usage in construction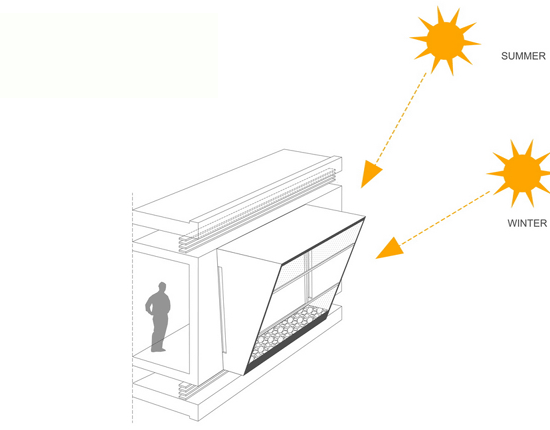 element of sun protection
element of sun protection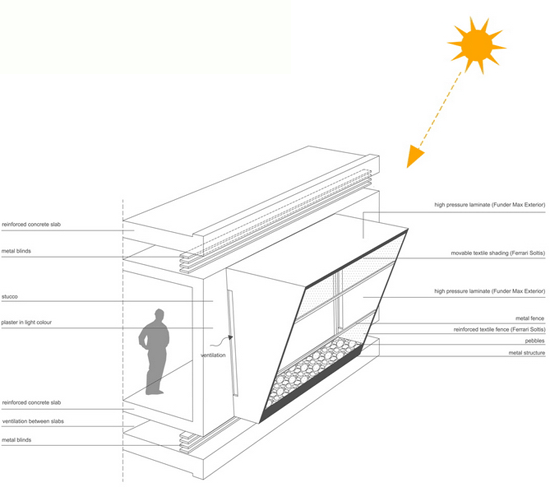 materials diagram
materials diagram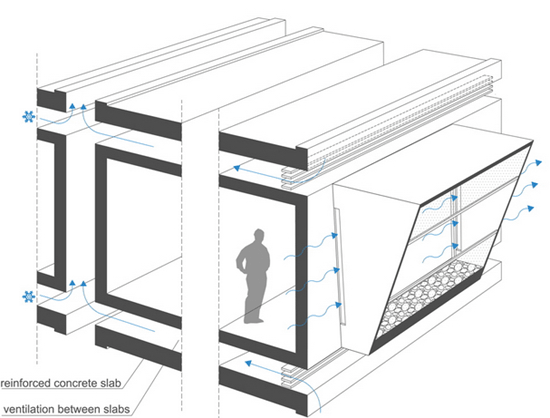 natural cooling and ventilation
natural cooling and ventilation 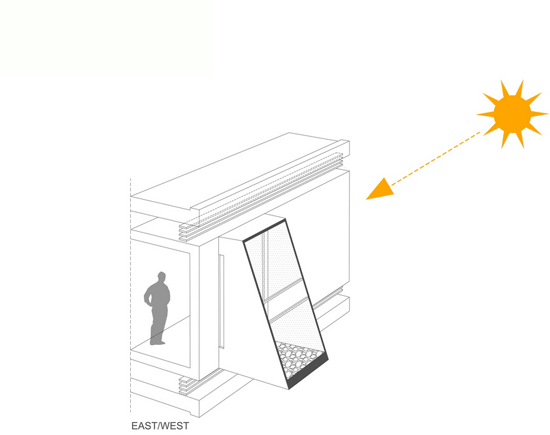 loggia typologies
loggia typologies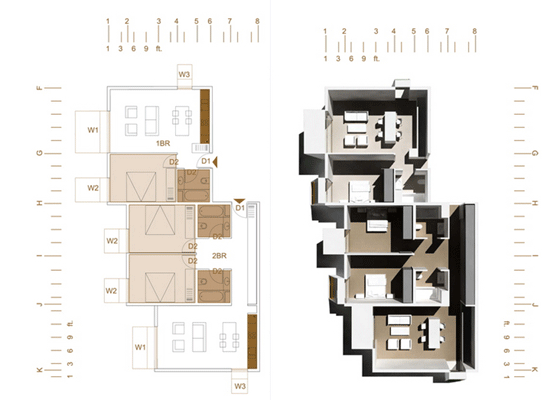 units are repetitive and can be prefabricated
units are repetitive and can be prefabricated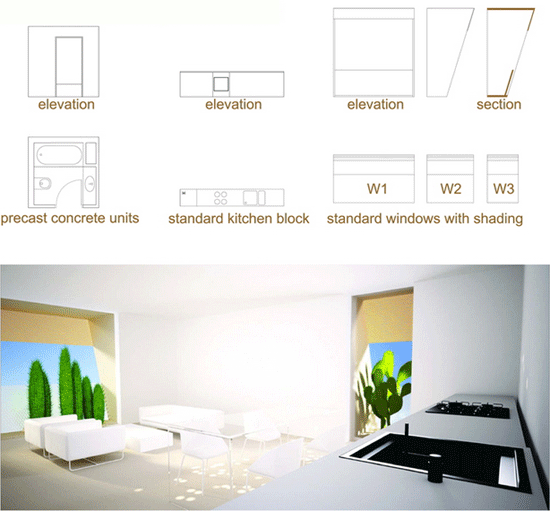 elements of furniture are also repetitive and can be prefabricated
elements of furniture are also repetitive and can be prefabricated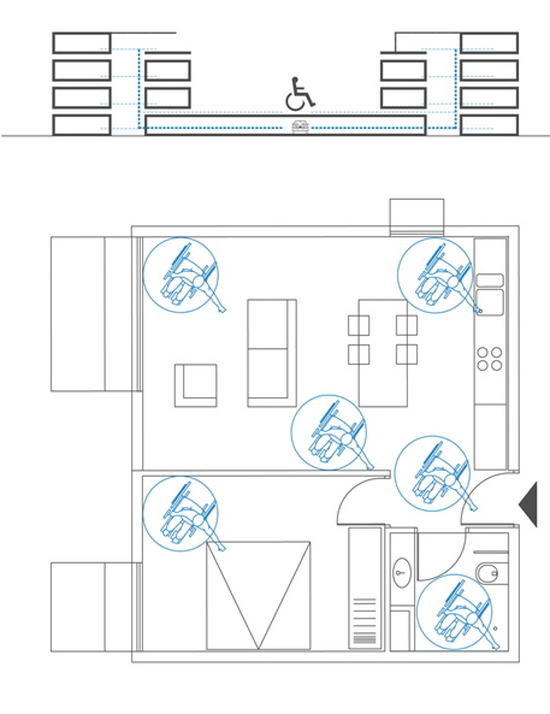 handicap friendly
handicap friendly