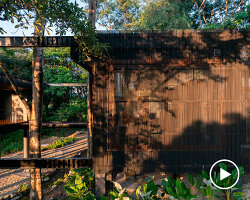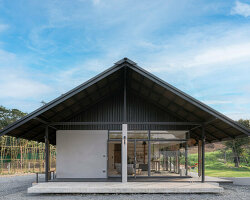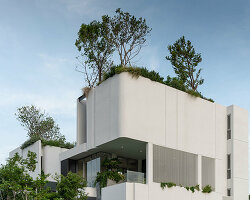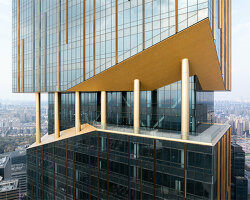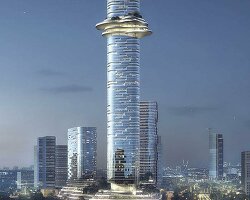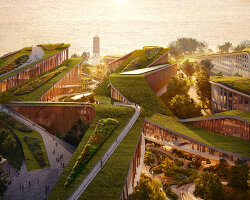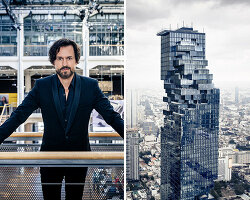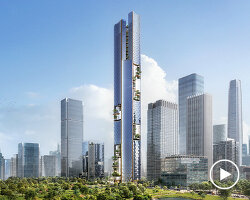KEEP UP WITH OUR DAILY AND WEEKLY NEWSLETTERS
PRODUCT LIBRARY
the apartments shift positions from floor to floor, varying between 90 sqm and 110 sqm.
the house is clad in a rusted metal skin, while the interiors evoke a unified color palette of sand and terracotta.
designing this colorful bogotá school, heatherwick studio takes influence from colombia's indigenous basket weaving.
read our interview with the japanese artist as she takes us on a visual tour of her first architectural endeavor, which she describes as 'a space of contemplation'.
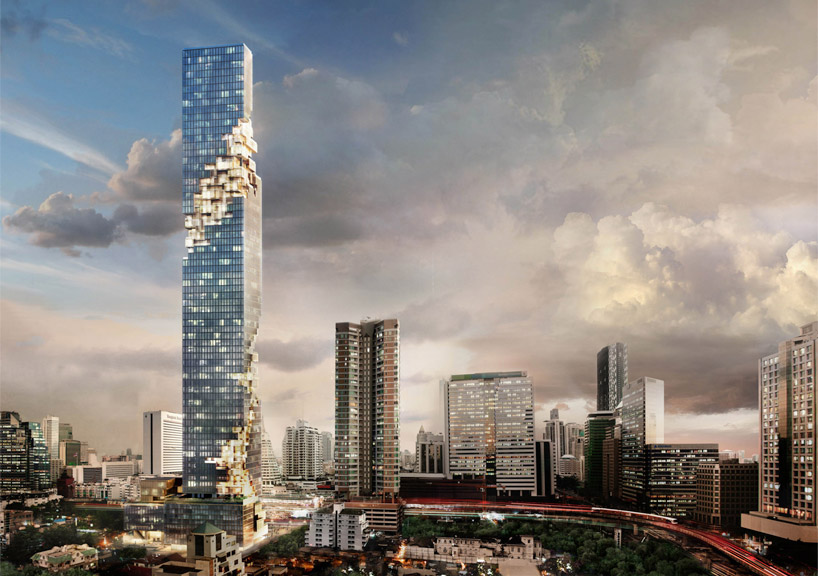
 tower and complex with direct connection to the skytrain station
tower and complex with direct connection to the skytrain station landscaped public plaza with multi-level retail center with restaurants
landscaped public plaza with multi-level retail center with restaurants apartments within the dissolving portion of the facade
apartments within the dissolving portion of the facade apartments overlooking the city
apartments overlooking the city view of tower + plaza from the skytrain station
view of tower + plaza from the skytrain station view of tower from context
view of tower from context rendering of dissolving facade
rendering of dissolving facade model
model model
model conceptual diagram
conceptual diagram activity throughout the structure
activity throughout the structure conceptual massing
conceptual massing ground level activity diagram
ground level activity diagram
