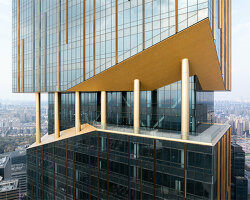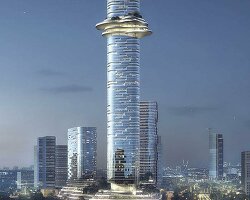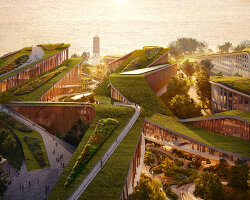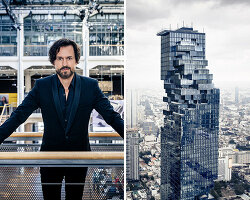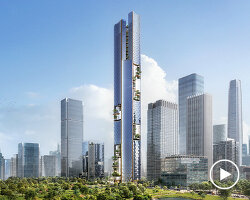KEEP UP WITH OUR DAILY AND WEEKLY NEWSLETTERS
PRODUCT LIBRARY
the apartments shift positions from floor to floor, varying between 90 sqm and 110 sqm.
the house is clad in a rusted metal skin, while the interiors evoke a unified color palette of sand and terracotta.
designing this colorful bogotá school, heatherwick studio takes influence from colombia's indigenous basket weaving.
read our interview with the japanese artist as she takes us on a visual tour of her first architectural endeavor, which she describes as 'a space of contemplation'.
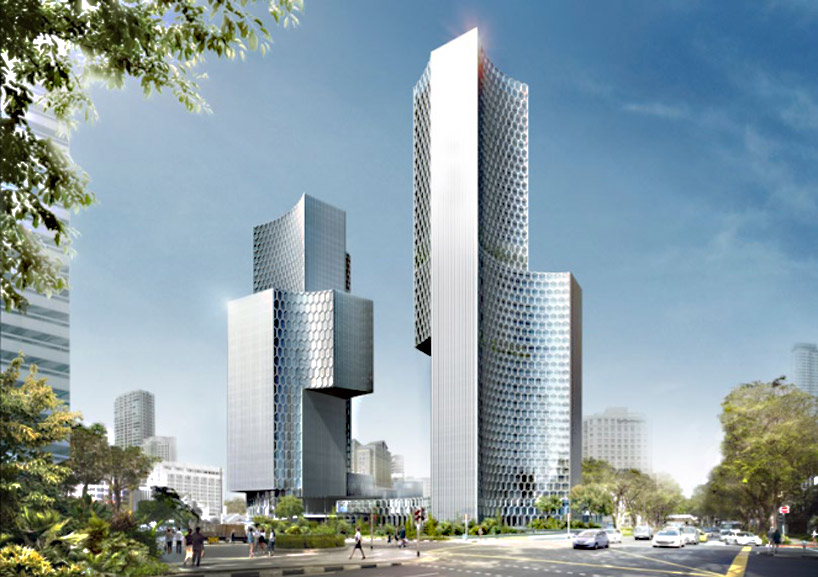
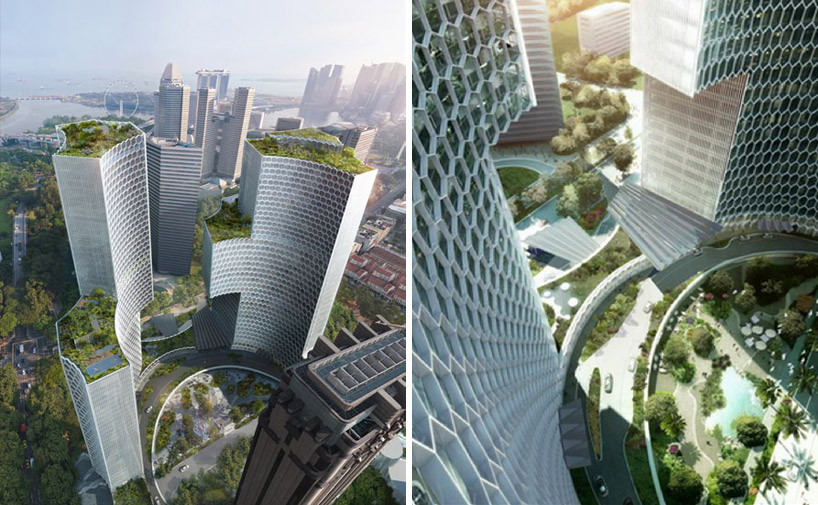 public rooftop gardens and street-level courtyards make a 100% green footprintimage © buro ole scheeren
public rooftop gardens and street-level courtyards make a 100% green footprintimage © buro ole scheeren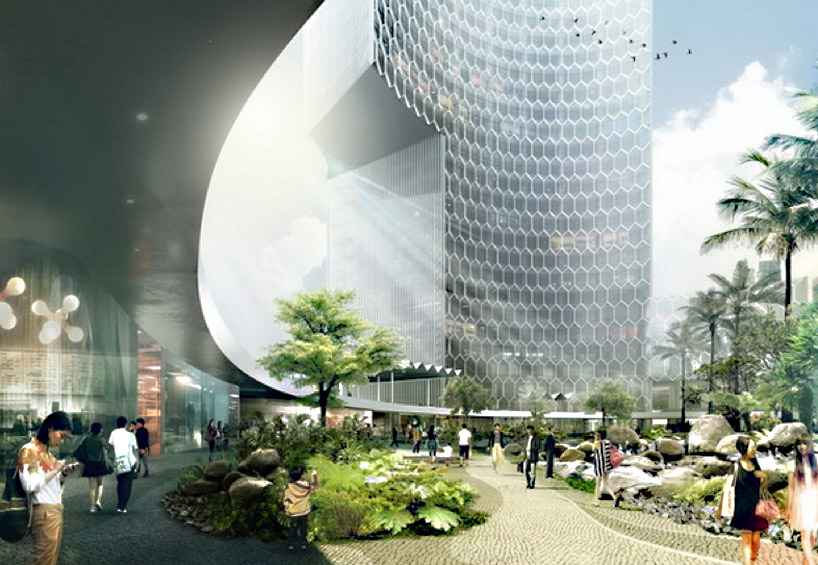 public lobby and courtyardsimage © buro ole scheeren
public lobby and courtyardsimage © buro ole scheeren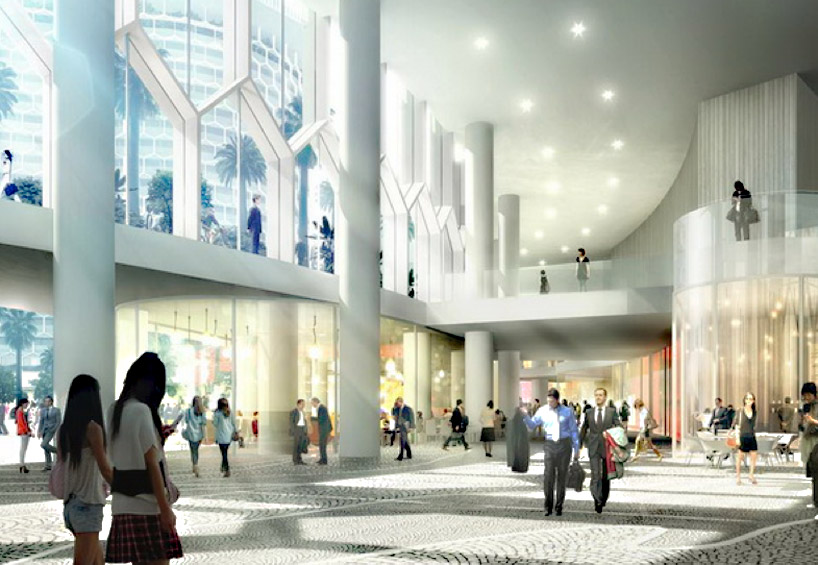 lobby interiorimage © buro ole scheeren
lobby interiorimage © buro ole scheeren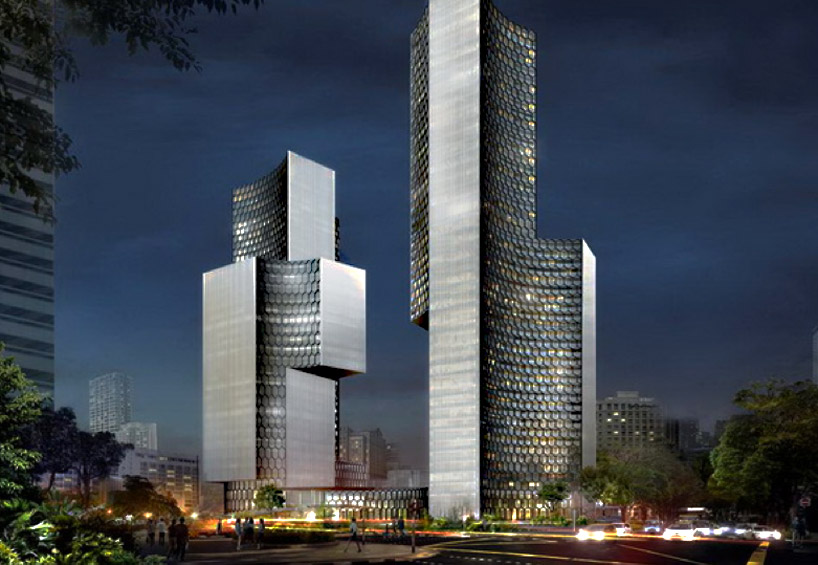 image © buro ole scheeren
image © buro ole scheeren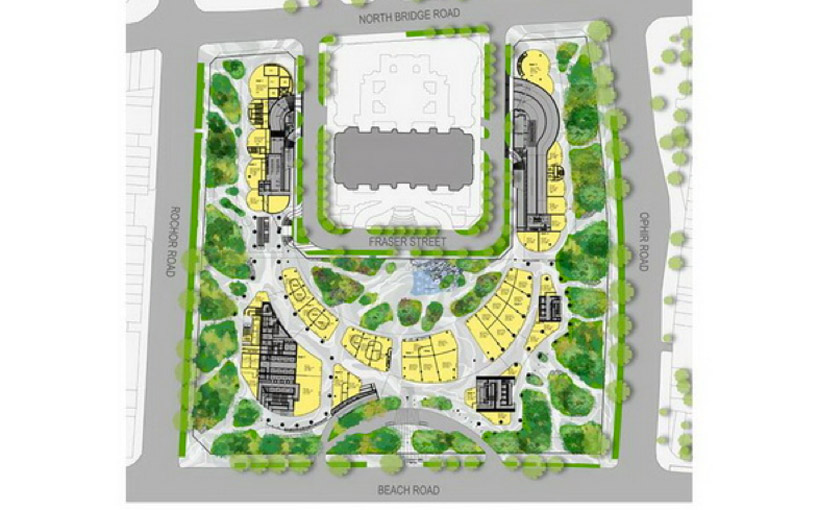 site planimage © buro ole scheeren
site planimage © buro ole scheeren elevationsimage © buro ole scheeren
elevationsimage © buro ole scheeren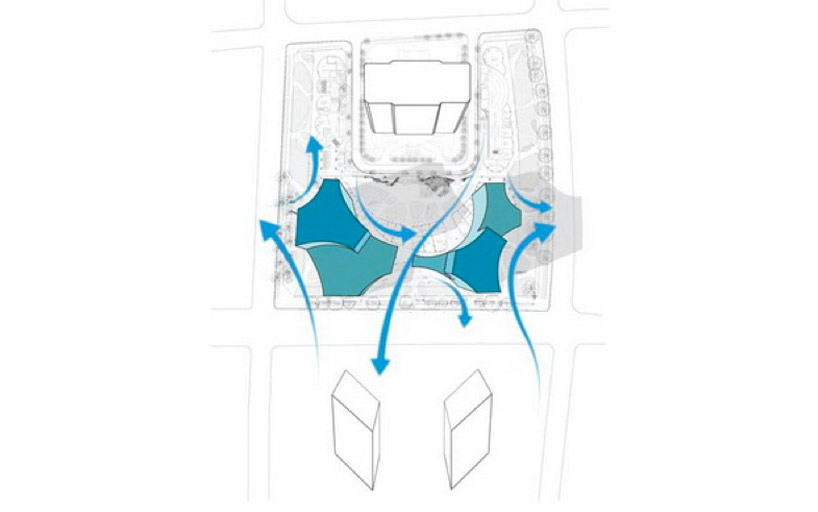 environmental flows diagramimage © buro ole scheeren
environmental flows diagramimage © buro ole scheeren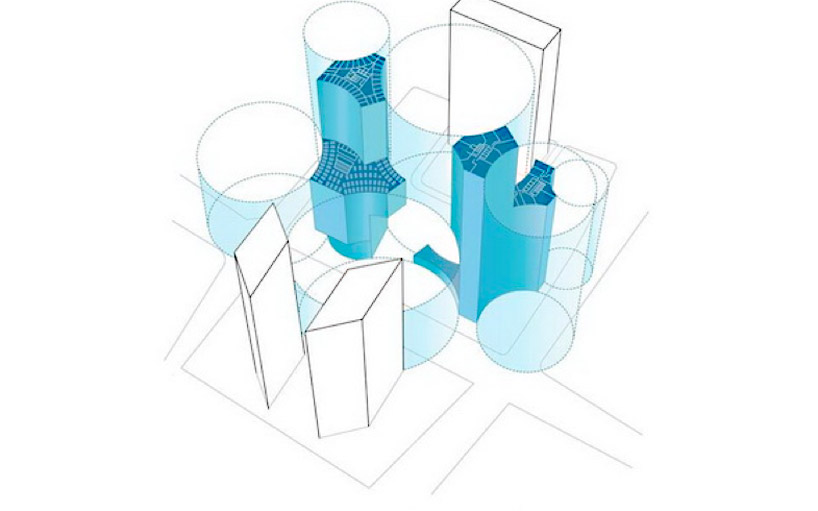 volumes shaped from subtractions of external conditionsimage © buro ole scheeren
volumes shaped from subtractions of external conditionsimage © buro ole scheeren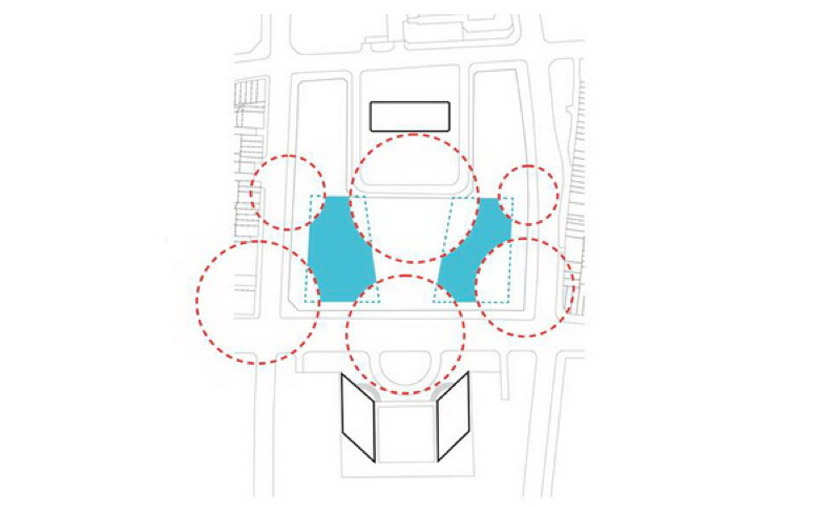 public spaces carved out of the solid massesimage © buro ole scheeren
public spaces carved out of the solid massesimage © buro ole scheeren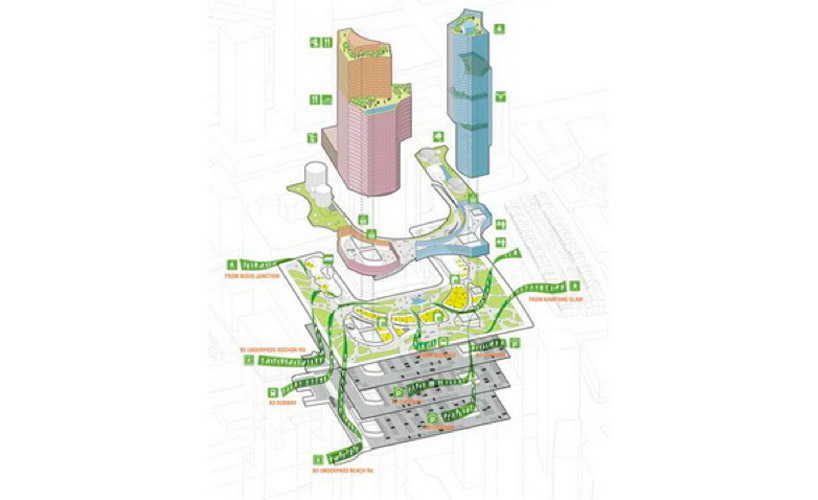 civic integrationimage © buro ole scheeren
civic integrationimage © buro ole scheeren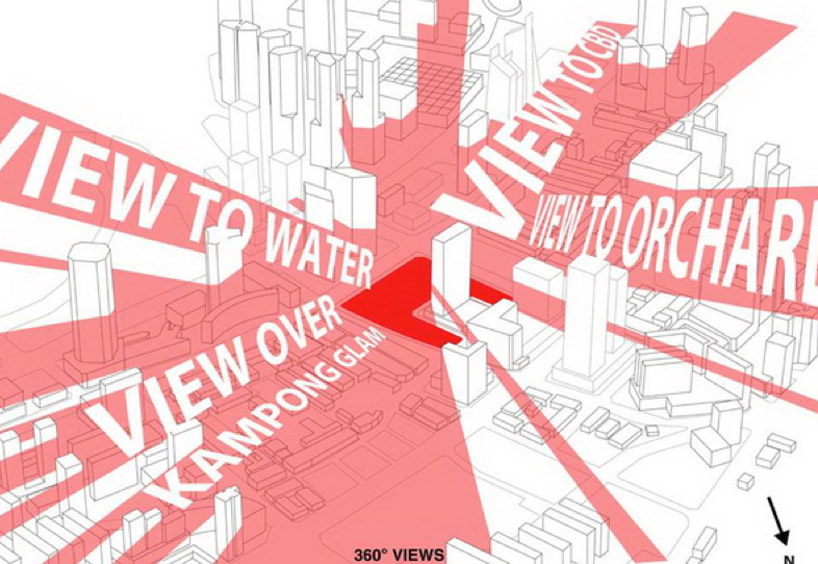 diagram of viewsimage © buro ole scheeren
diagram of viewsimage © buro ole scheeren