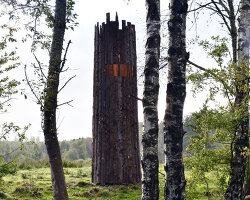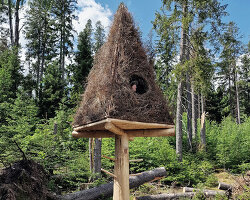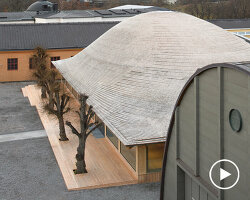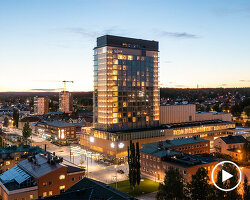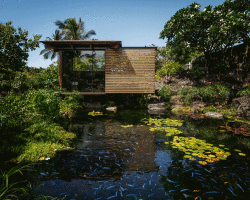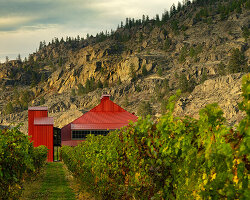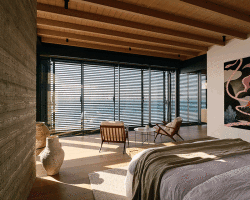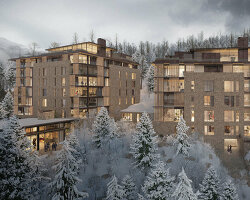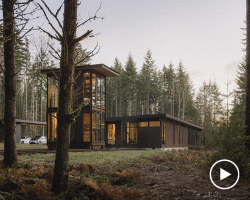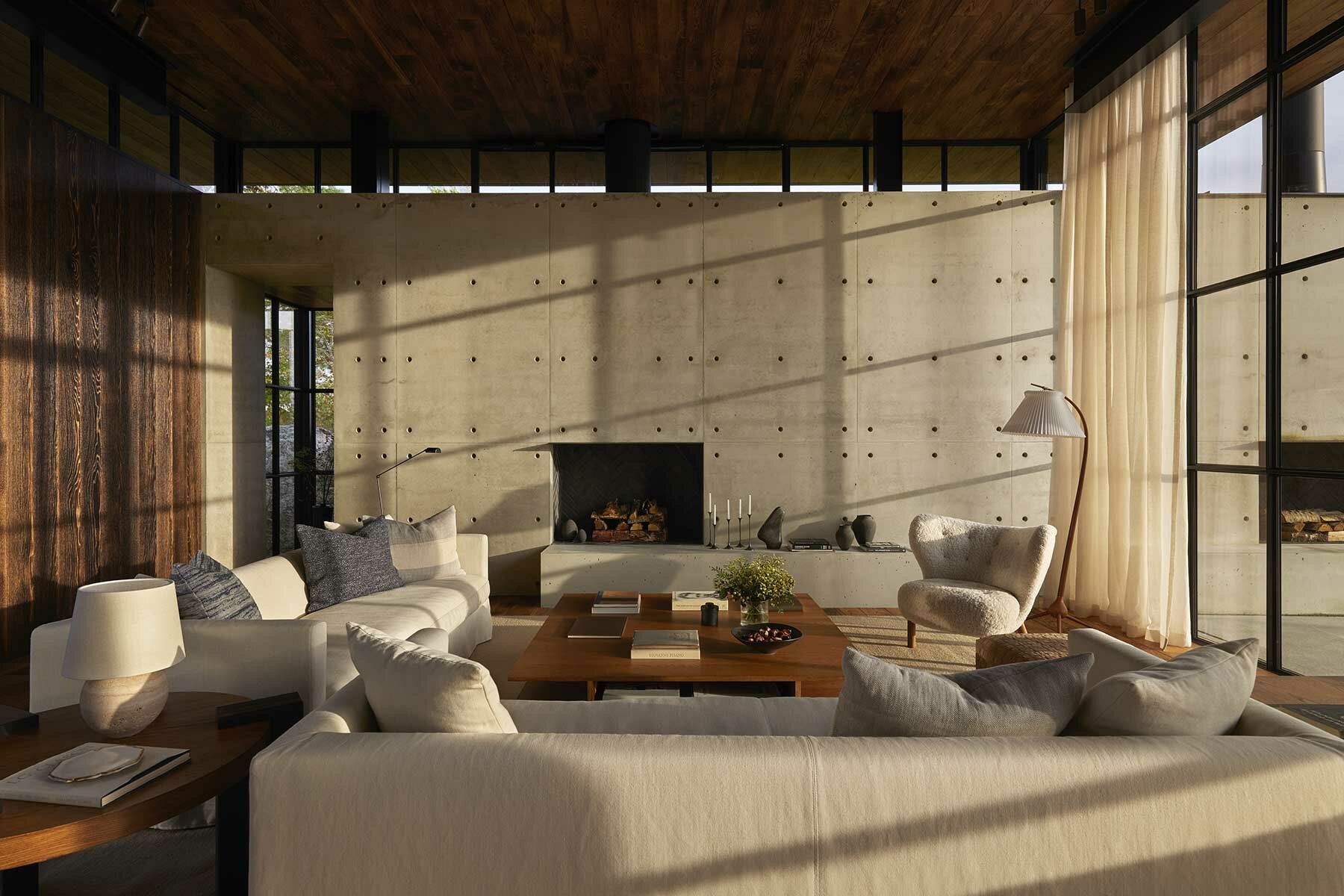
a massive wall of exposed concrete continues from the interior to the exterior
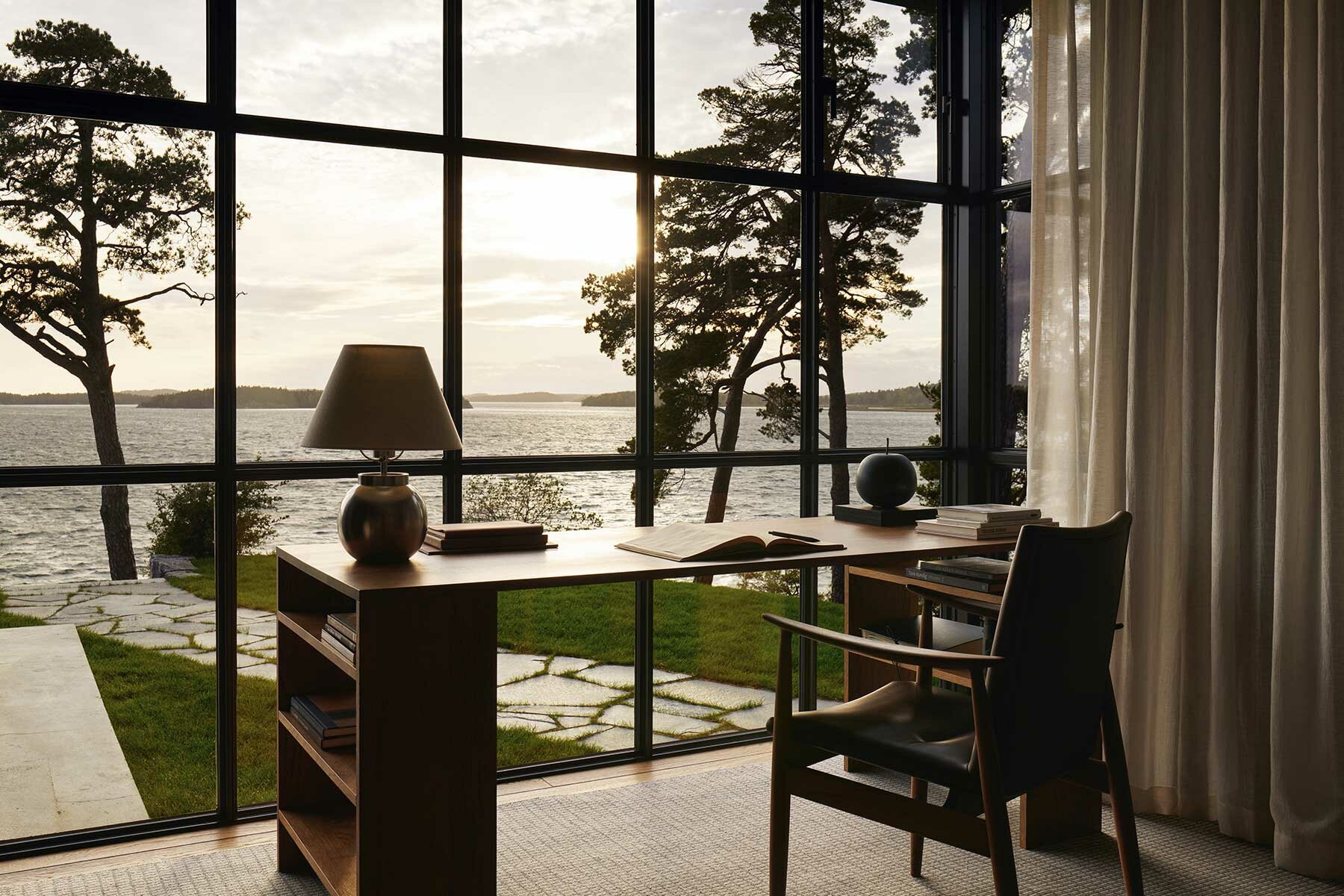
the house stands as a contemporary retreat nearly isolated within nature
KEEP UP WITH OUR DAILY AND WEEKLY NEWSLETTERS
PRODUCT LIBRARY
with its mountain-like rooftop clad in a ceramic skin, UCCA Clay is a sculptural landmark for the city.
charlotte skene catling tells designboom about her visions for reinventing the aaltos' first industrial structure into a building designed for people.
'refuge de barroude' will rise organically with its sweeping green roof and will bring modern amenities for pyrenees hikers.
spanning two floors and a loft, the stitled design gave room for a horizontal expanse at ground level, incorporating a green area while preserving the natural slope.
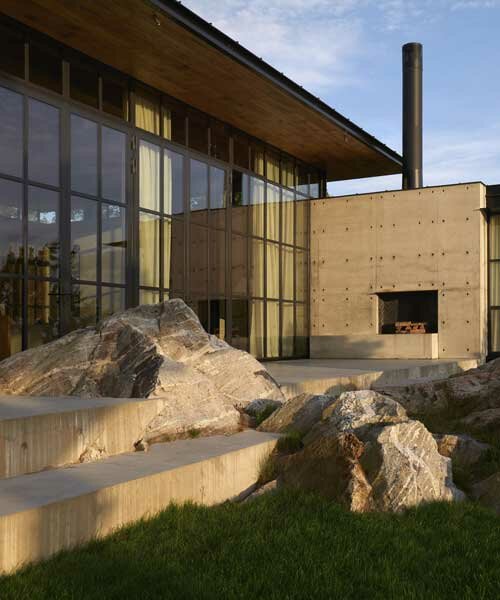
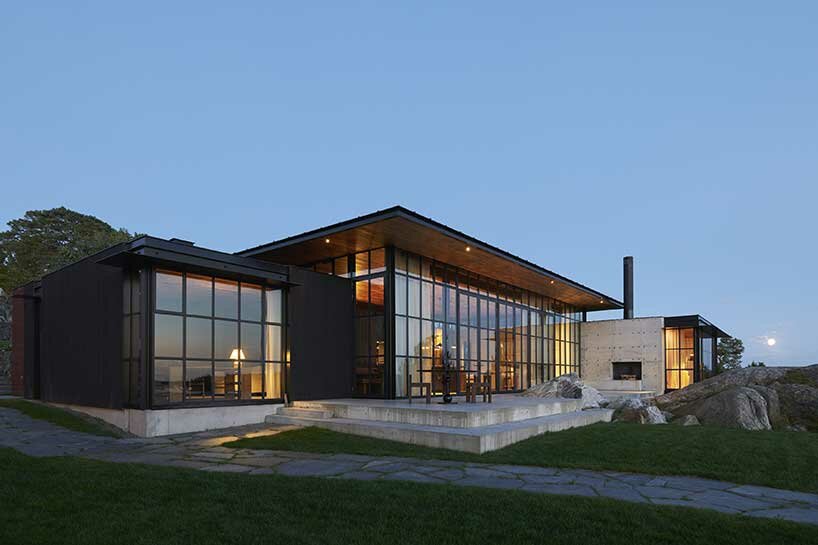
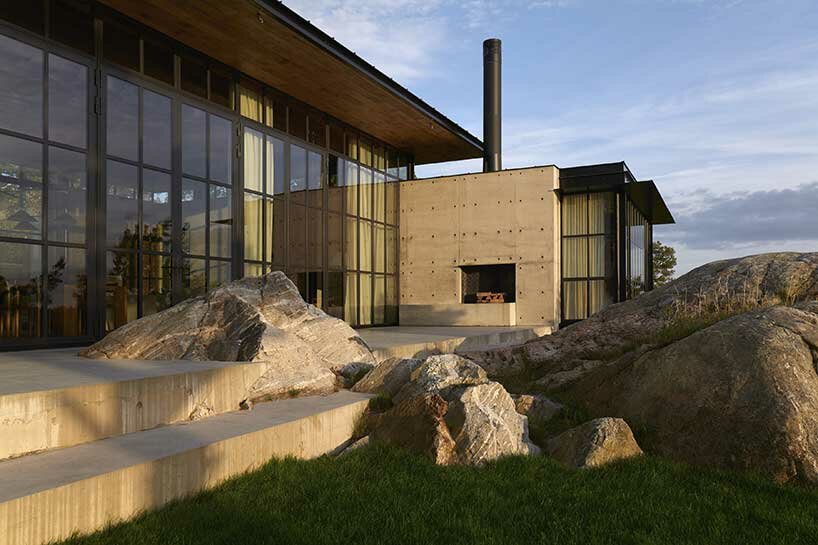 the team at Olson Kundig integrates the architecture into the rocky site
the team at Olson Kundig integrates the architecture into the rocky site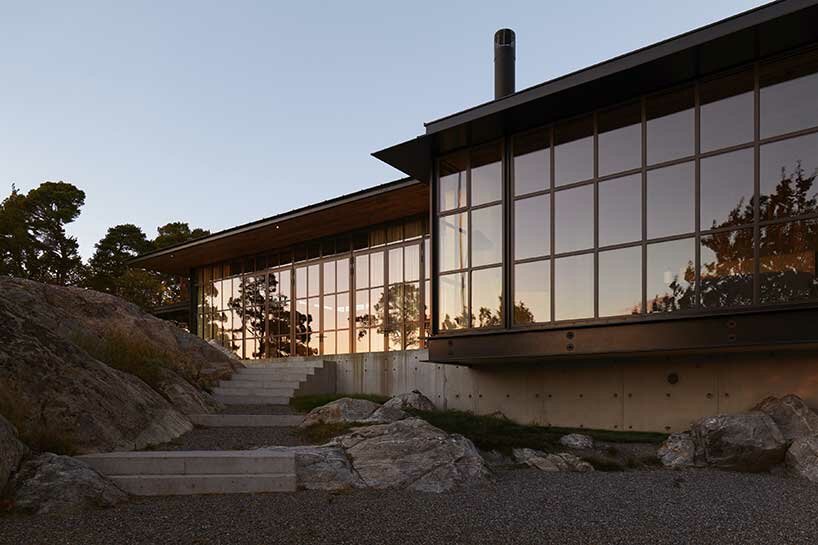
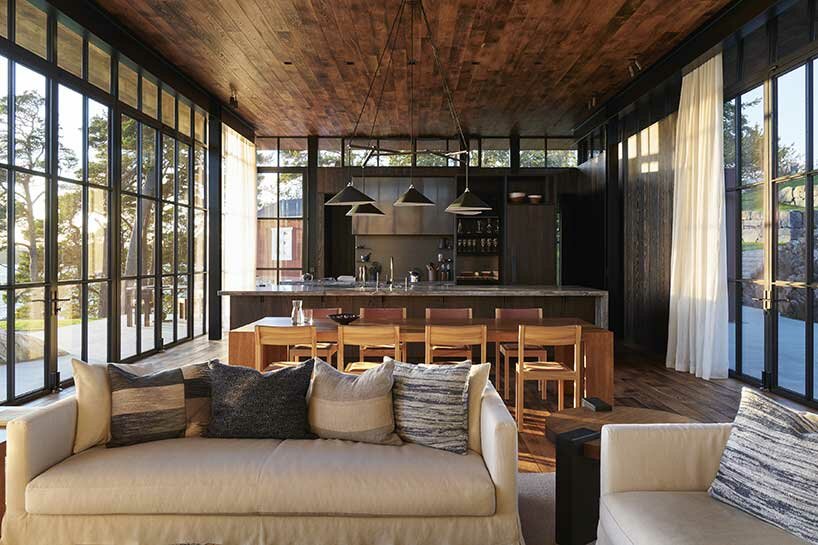
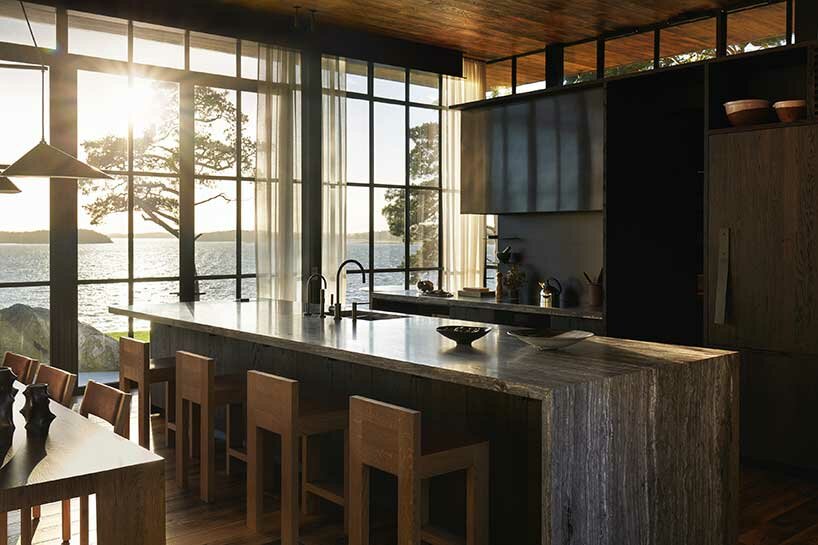 full height windows open out to views of the vast sea beyond
full height windows open out to views of the vast sea beyond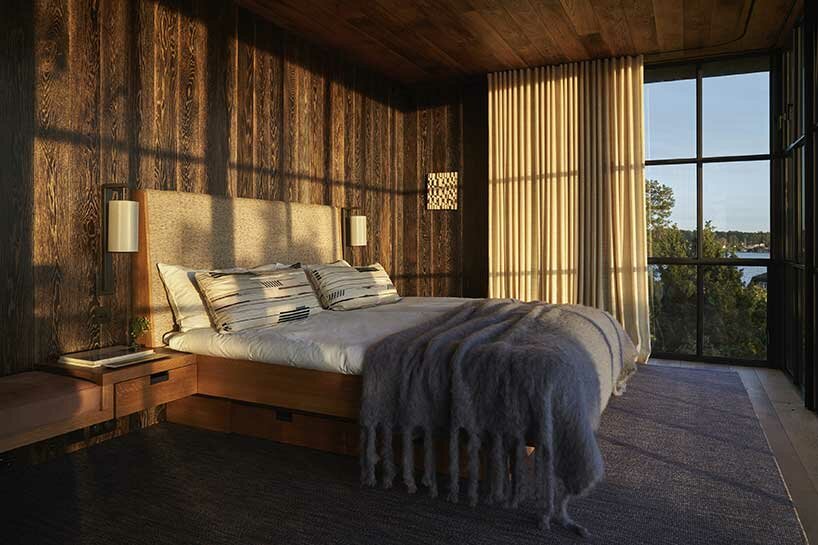 sunlit bedrooms are finished in warm timber
sunlit bedrooms are finished in warm timber




