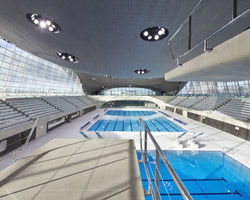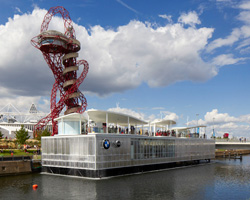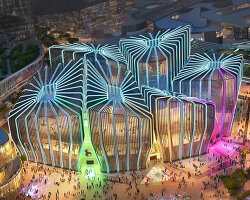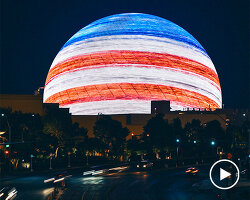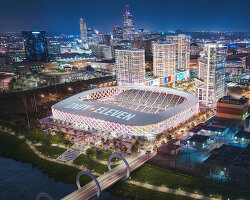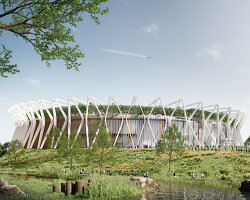KEEP UP WITH OUR DAILY AND WEEKLY NEWSLETTERS
PRODUCT LIBRARY
the minimalist gallery space gently curves at all corners and expands over three floors.
kengo kuma's qatar pavilion draws inspiration from qatari dhow boat construction and japan's heritage of wood joinery.
connections: +730
the home is designed as a single, monolithic volume folded into two halves, its distinct facades framing scenic lake views.
the winning proposal, revitalizing the structure in line with its founding principles, was unveiled during a press conference today, june 20th.

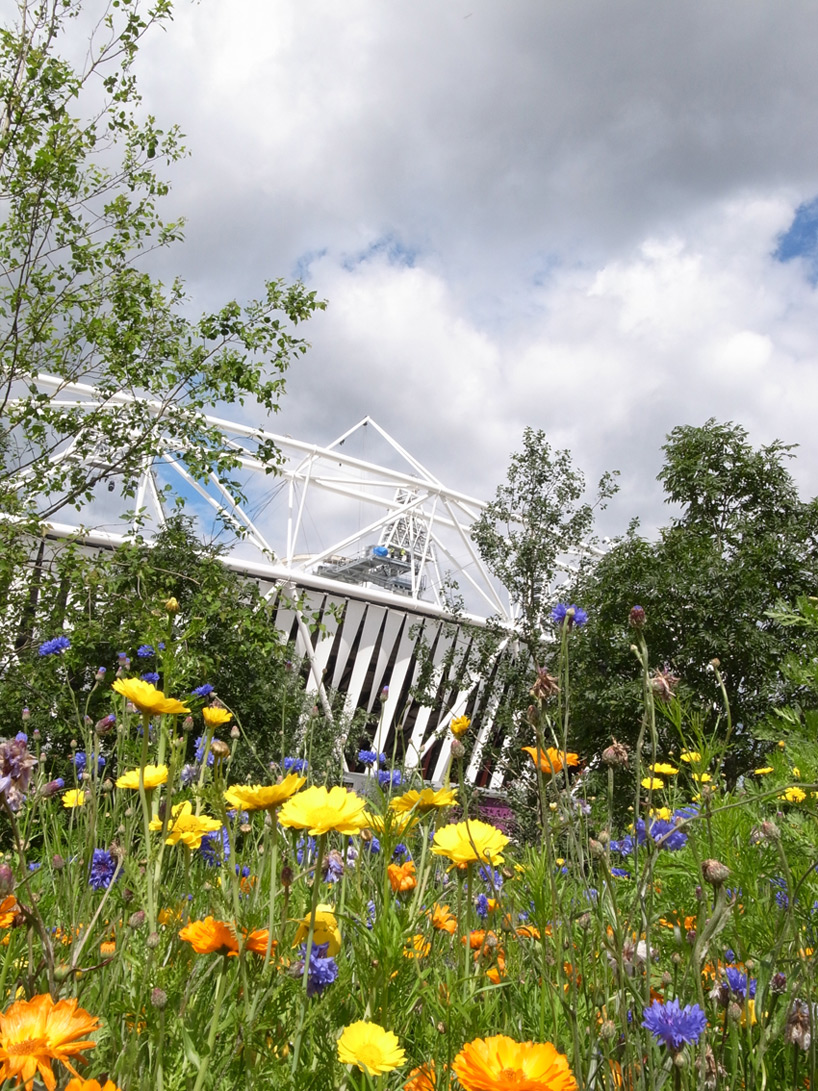 stadium wrap image © populous
stadium wrap image © populous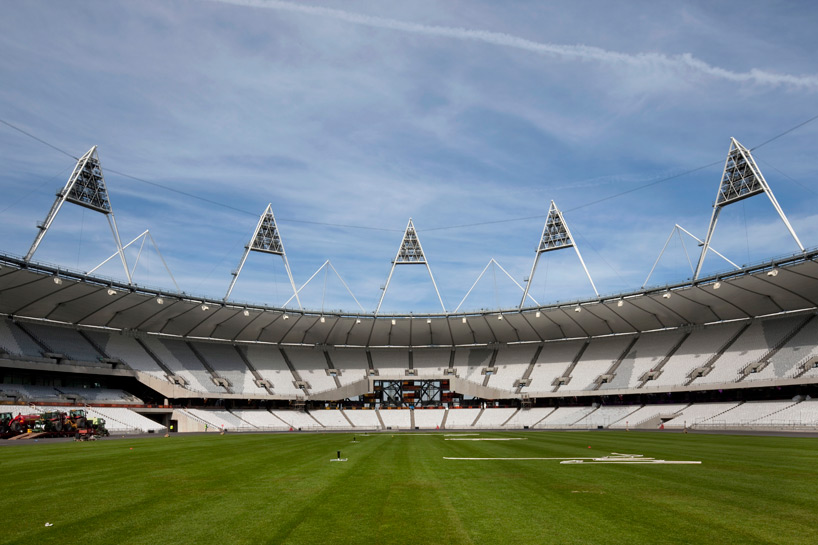 view from the field image © morley von sternberg
view from the field image © morley von sternberg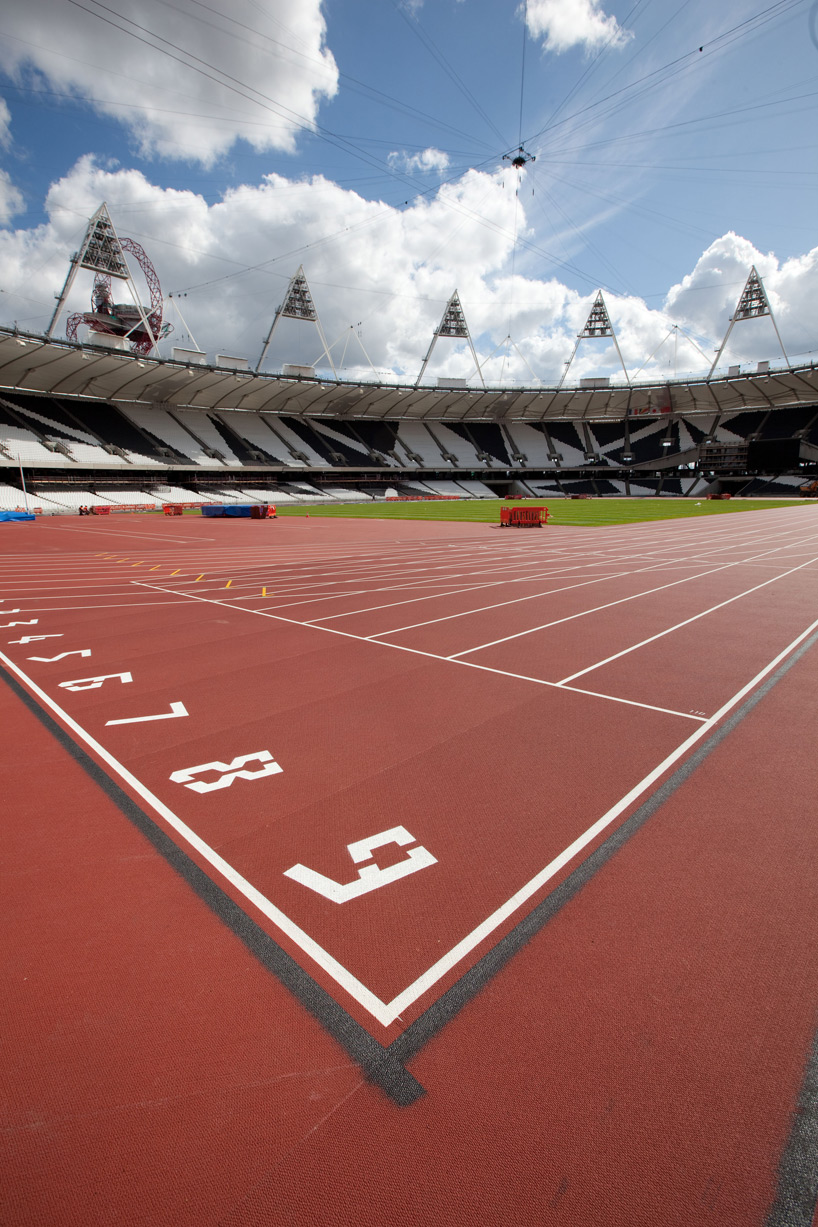 athletic track image © LOCOG
athletic track image © LOCOG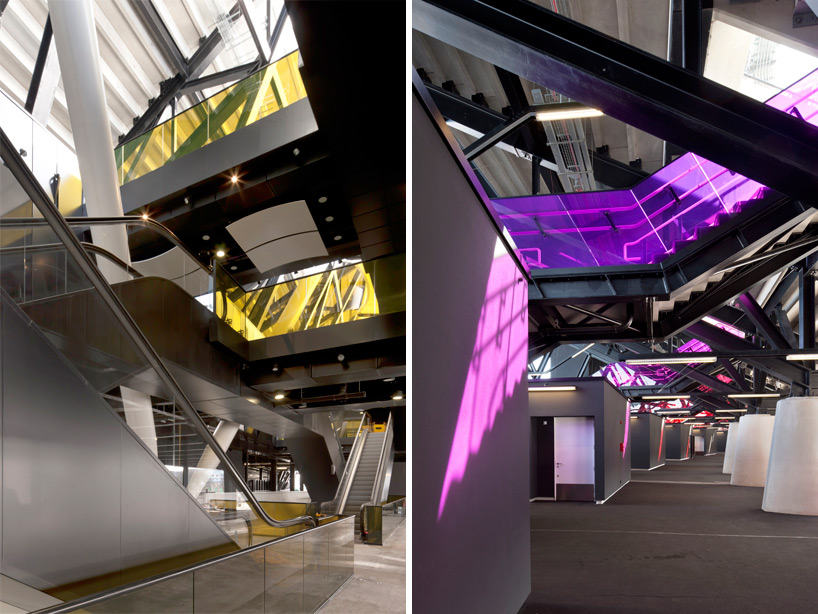 vertical circulation within the outer ring images © morley von sternberg
vertical circulation within the outer ring images © morley von sternberg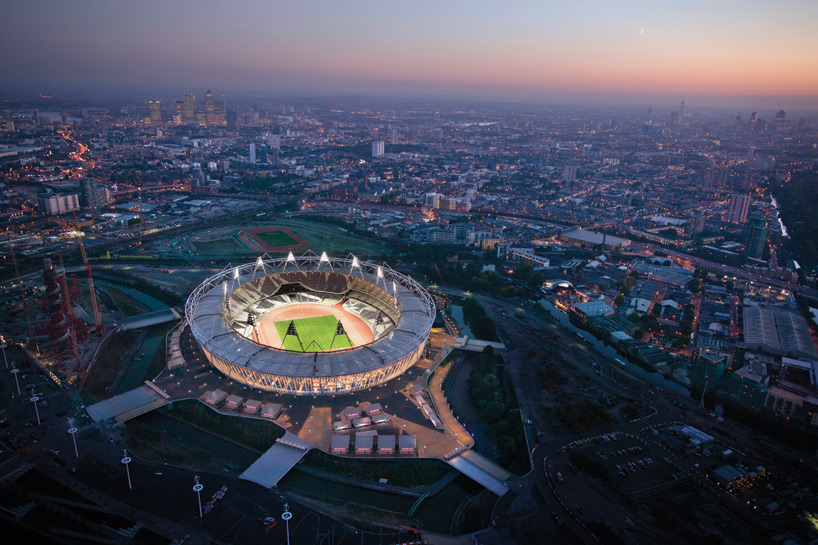 image © populous
image © populous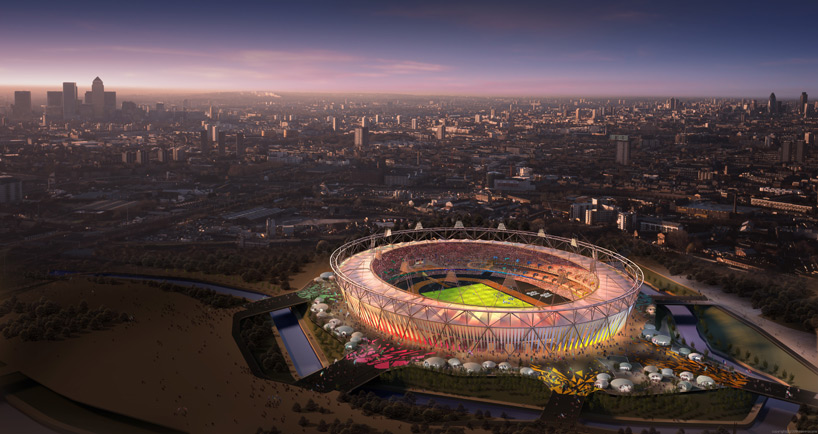 image © populous
image © populous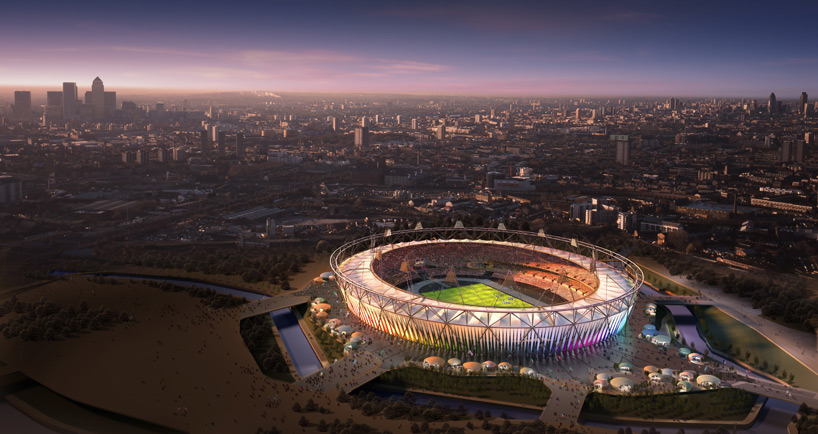 image © populous
image © populous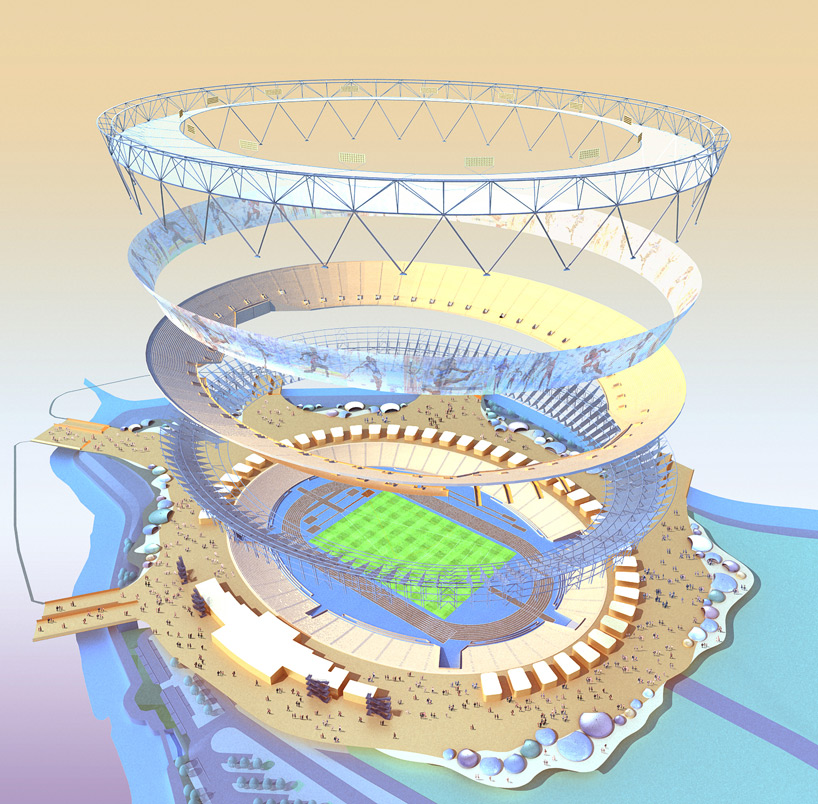 axonometric image © populous
axonometric image © populous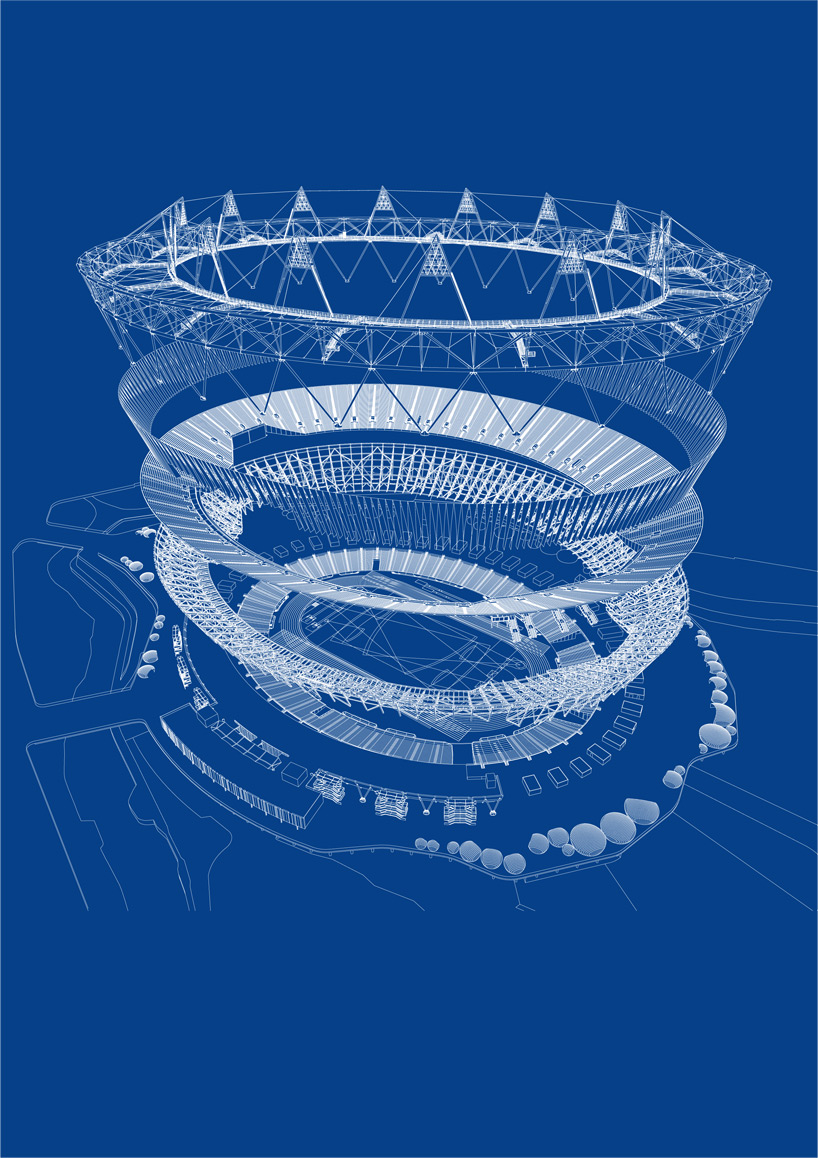 axonometric image © populous
axonometric image © populous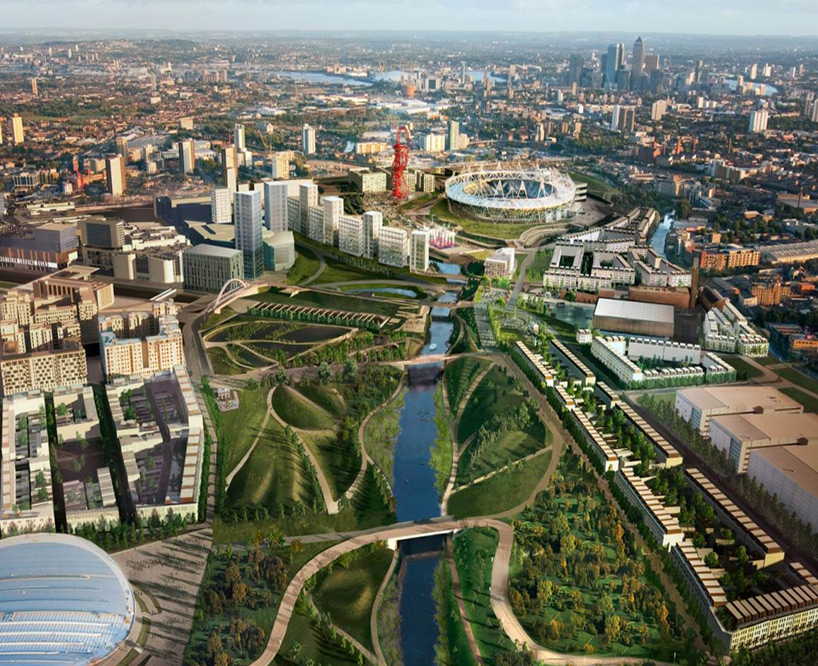 legacy stadium and park image © populous
legacy stadium and park image © populous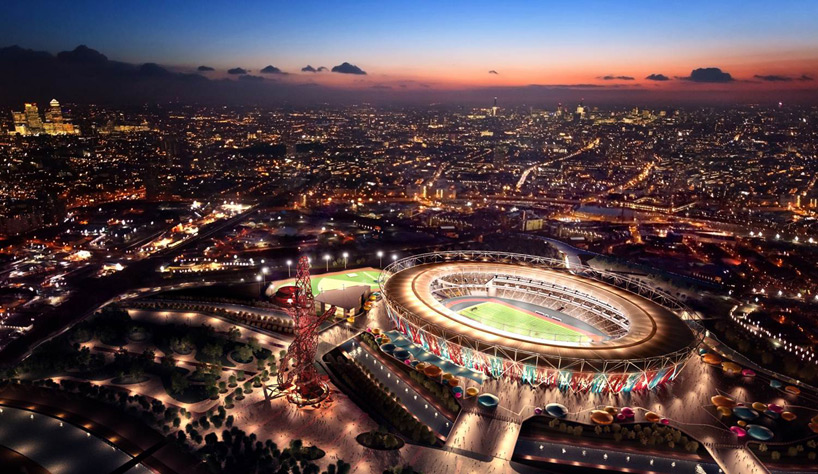 legacy stadium image © populous
legacy stadium image © populous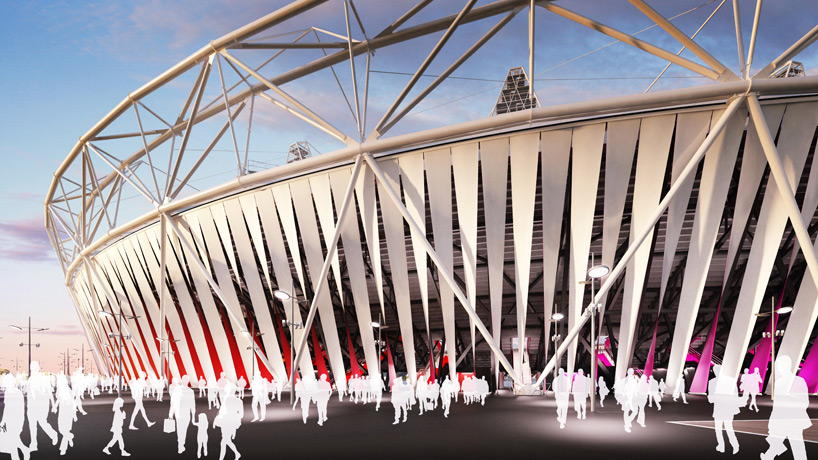 rendering image © populous
rendering image © populous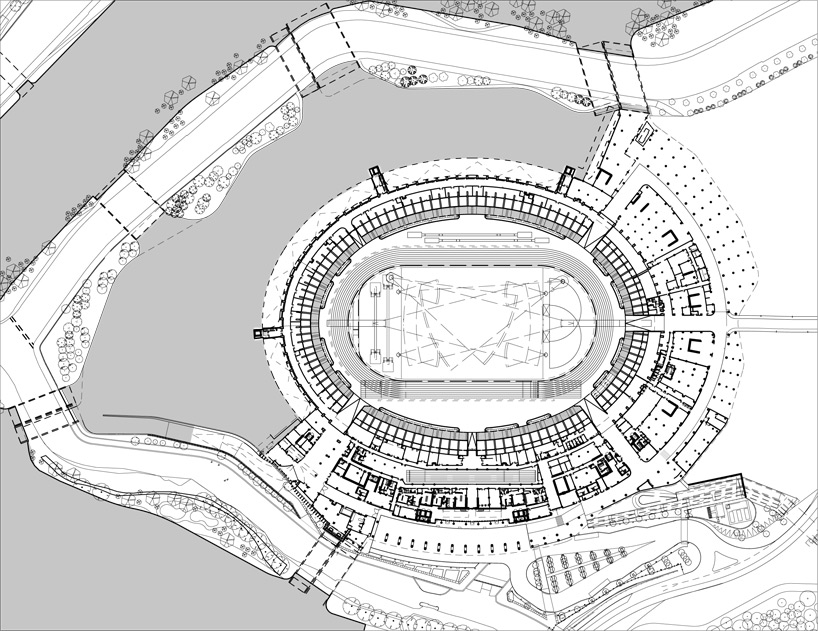 site plan image © populous
site plan image © populous section image © populous
section image © populous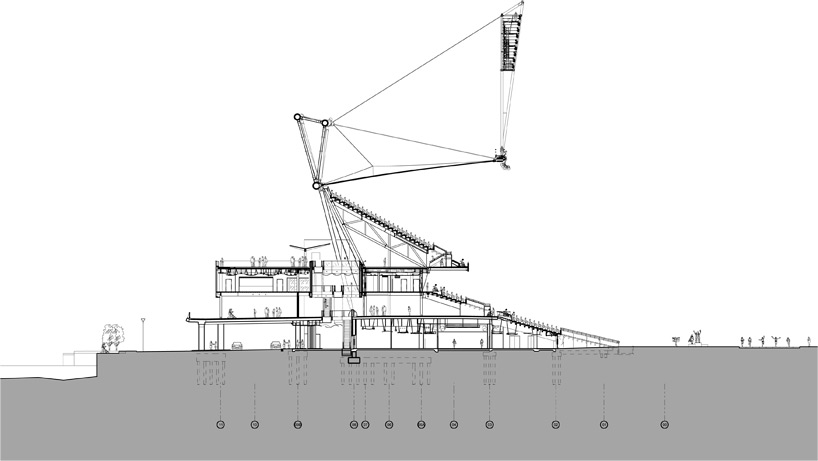 wall section image © populous
wall section image © populous