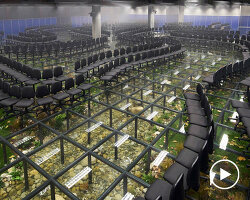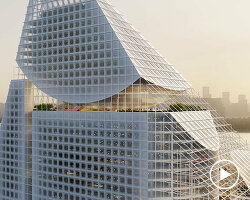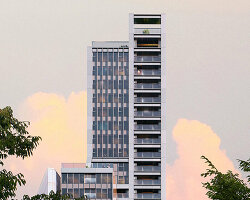KEEP UP WITH OUR DAILY AND WEEKLY NEWSLETTERS
PRODUCT LIBRARY
the apartments shift positions from floor to floor, varying between 90 sqm and 110 sqm.
the house is clad in a rusted metal skin, while the interiors evoke a unified color palette of sand and terracotta.
designing this colorful bogotá school, heatherwick studio takes influence from colombia's indigenous basket weaving.
read our interview with the japanese artist as she takes us on a visual tour of her first architectural endeavor, which she describes as 'a space of contemplation'.
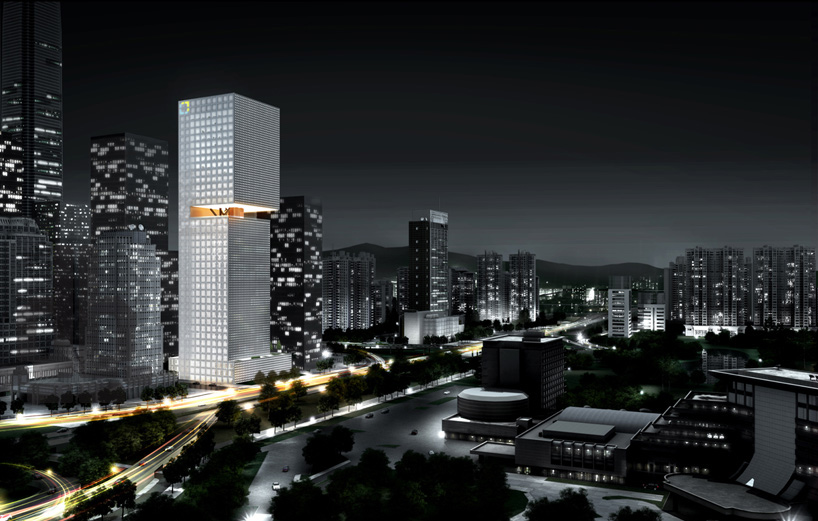
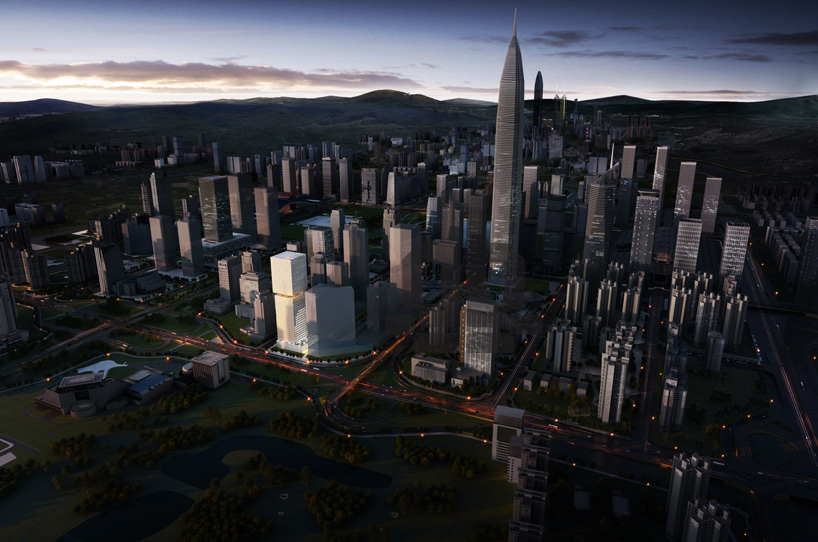 in contextimage © OMA
in contextimage © OMA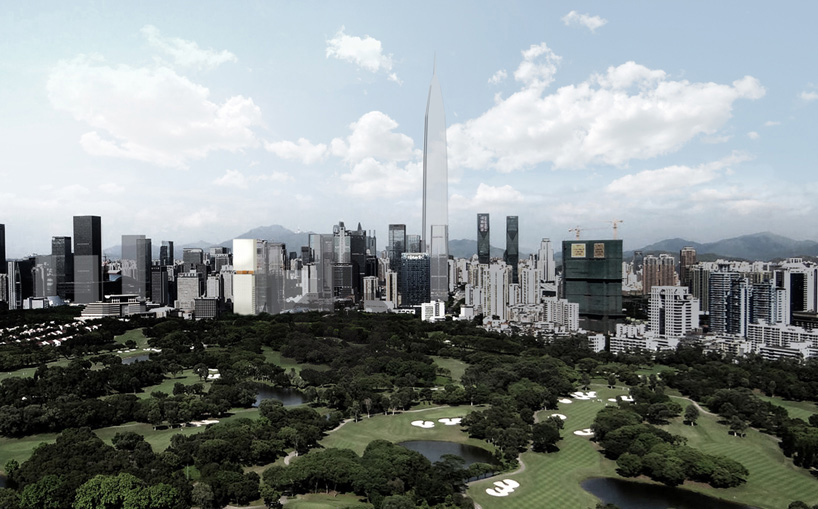 overlooking the golf courseimage © OMAimage via architizer
overlooking the golf courseimage © OMAimage via architizer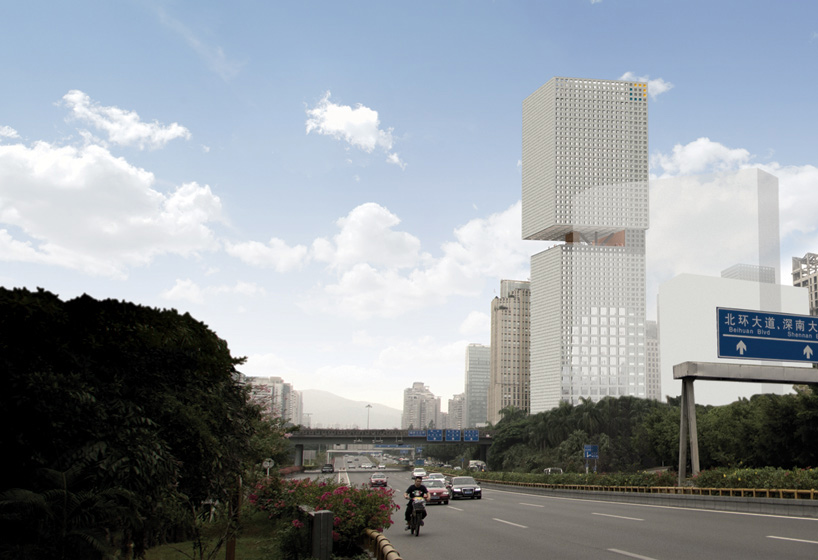 approach from the streetimages © OMA
approach from the streetimages © OMA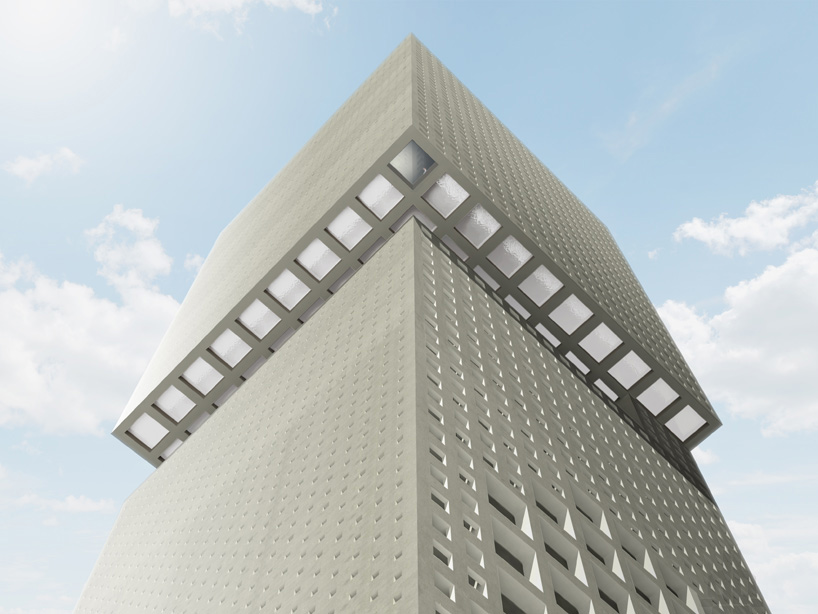 gradated openings on the southern facadeimages © OMA
gradated openings on the southern facadeimages © OMA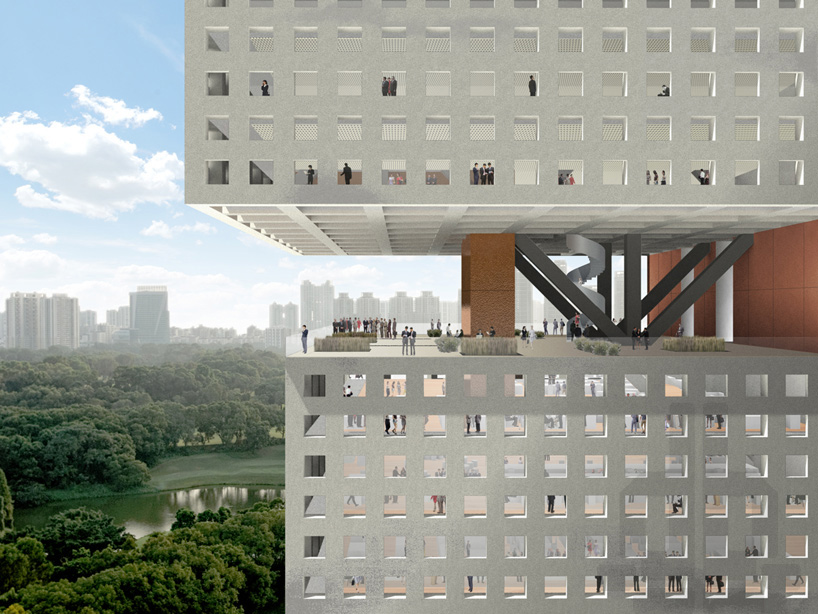 observation level looking out over golf courseimage © OMA
observation level looking out over golf courseimage © OMA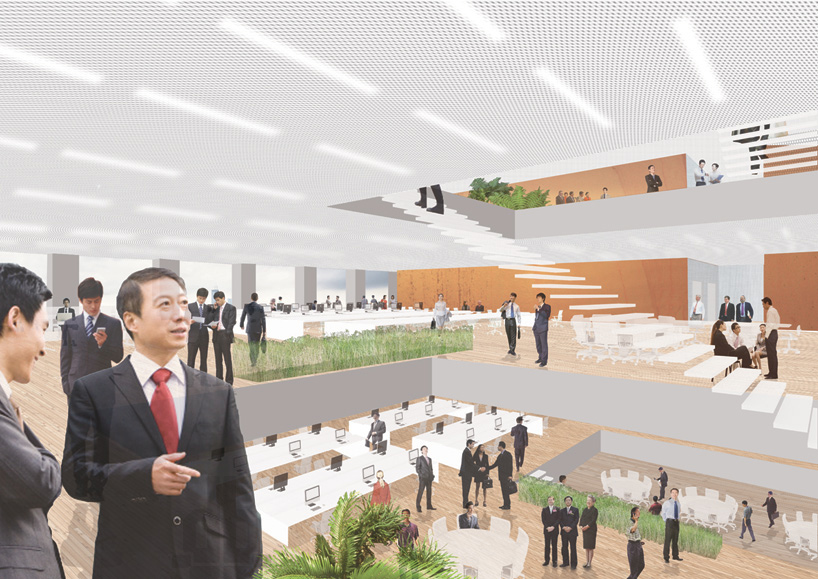 interior atrium and work areasimage © OMA
interior atrium and work areasimage © OMA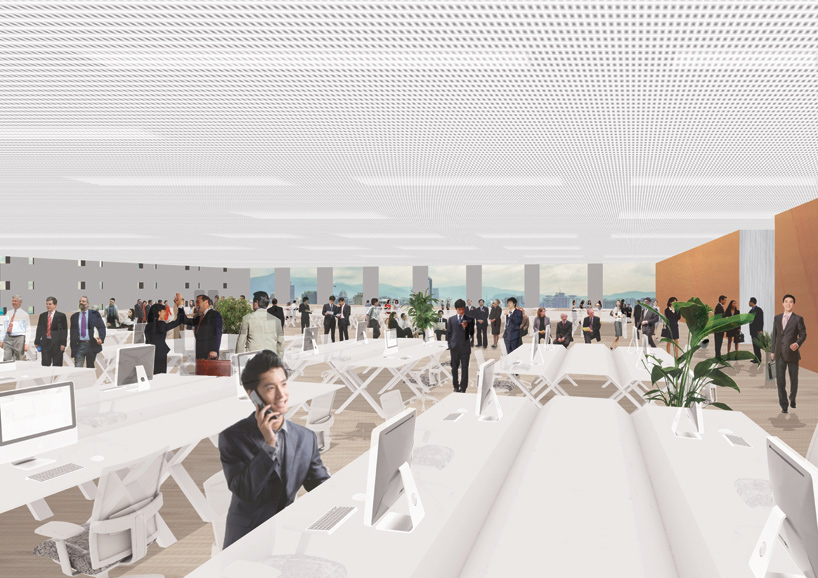 work desksimage © OMA
work desksimage © OMA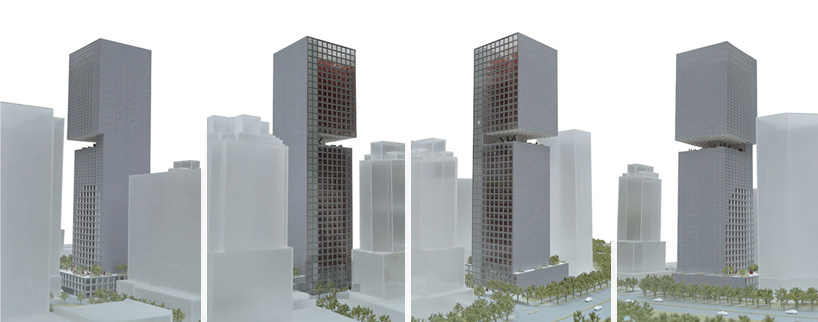 meshed facade during the dayimage © OMA
meshed facade during the dayimage © OMA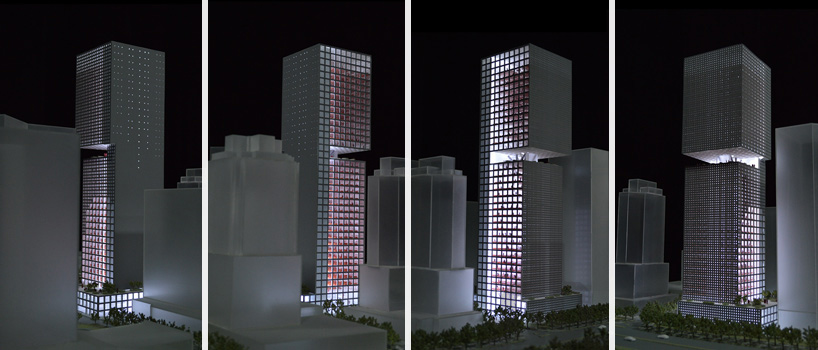 meshed facade during the nightimage © OMA
meshed facade during the nightimage © OMA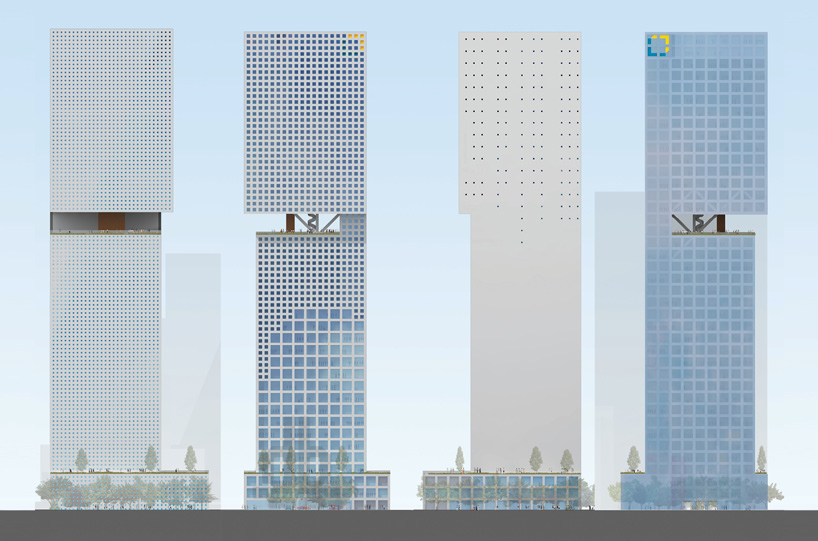 elevationsimage © OMA
elevationsimage © OMA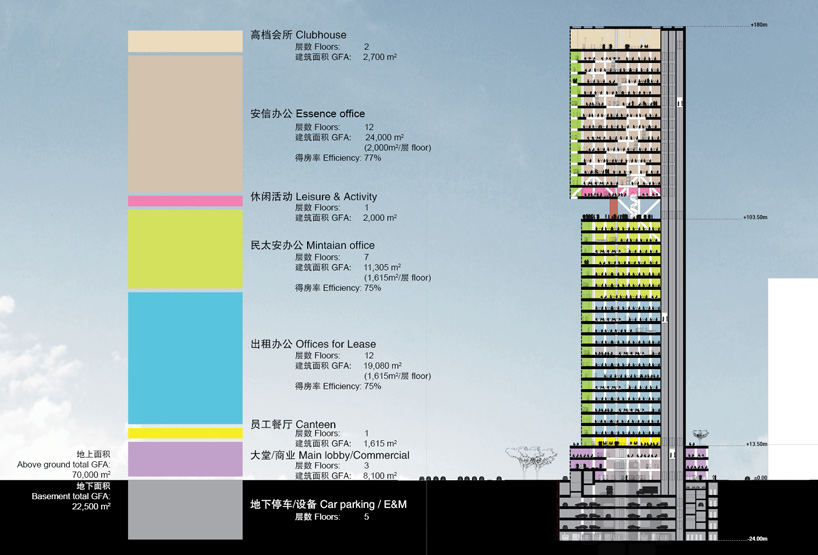 program diagramimage © OMA
program diagramimage © OMA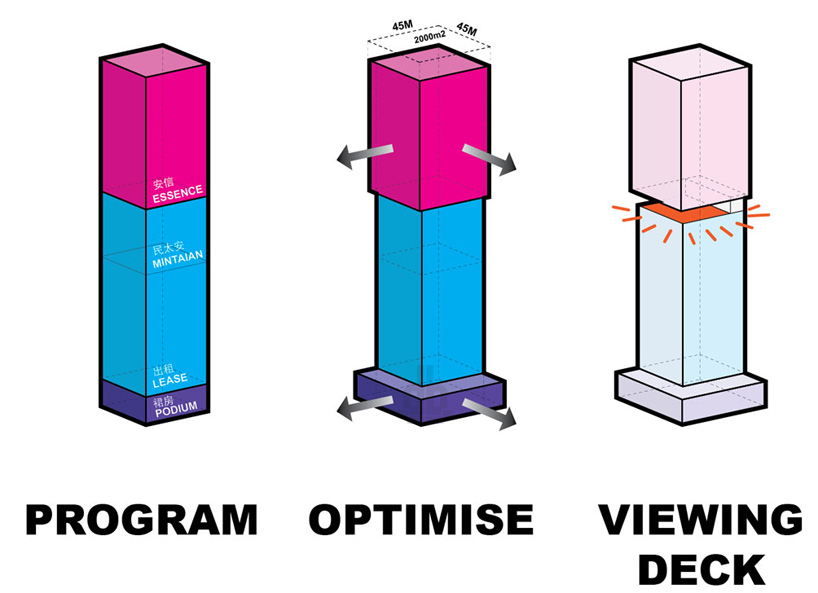 concept evolutionimage © OMA
concept evolutionimage © OMA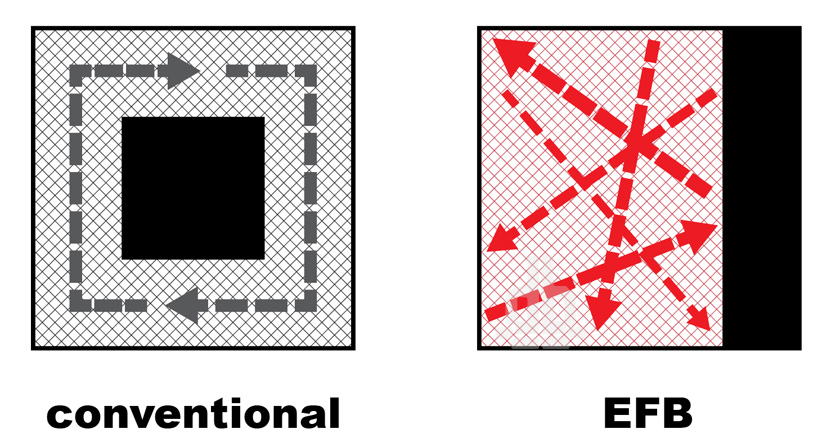 floor plan and core placement diagramimage © OMA
floor plan and core placement diagramimage © OMA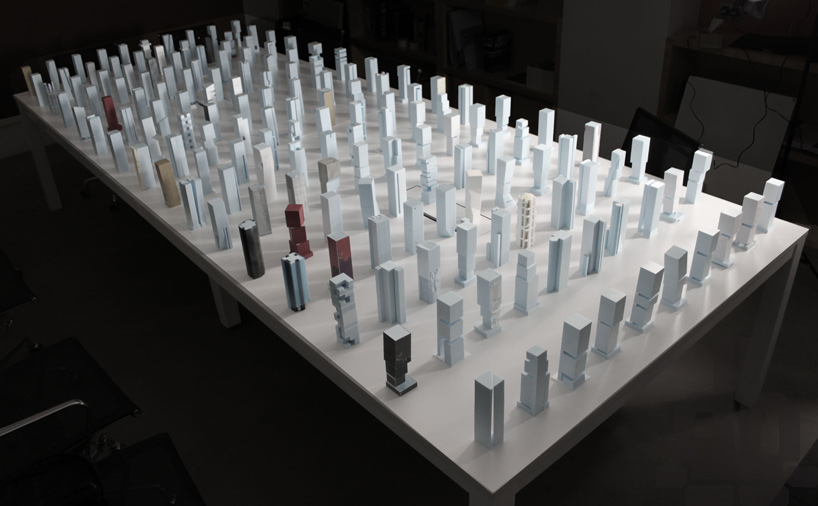 office building typologiesimage © OMA
office building typologiesimage © OMA






