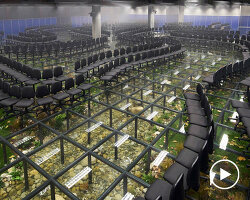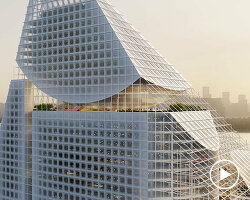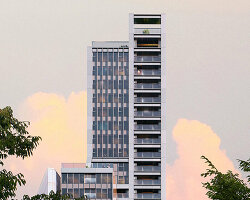KEEP UP WITH OUR DAILY AND WEEKLY NEWSLETTERS
PRODUCT LIBRARY
the apartments shift positions from floor to floor, varying between 90 sqm and 110 sqm.
the house is clad in a rusted metal skin, while the interiors evoke a unified color palette of sand and terracotta.
designing this colorful bogotá school, heatherwick studio takes influence from colombia's indigenous basket weaving.
read our interview with the japanese artist as she takes us on a visual tour of her first architectural endeavor, which she describes as 'a space of contemplation'.
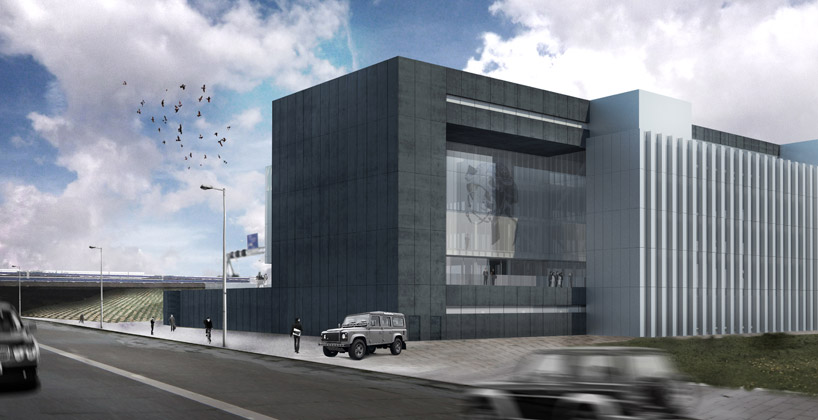
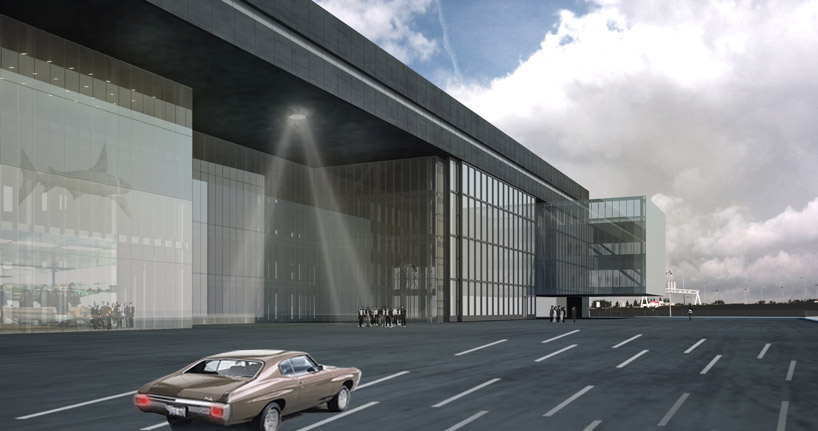 on the plinth image courtesy of the office for metropolitan architecture (OMA)
on the plinth image courtesy of the office for metropolitan architecture (OMA)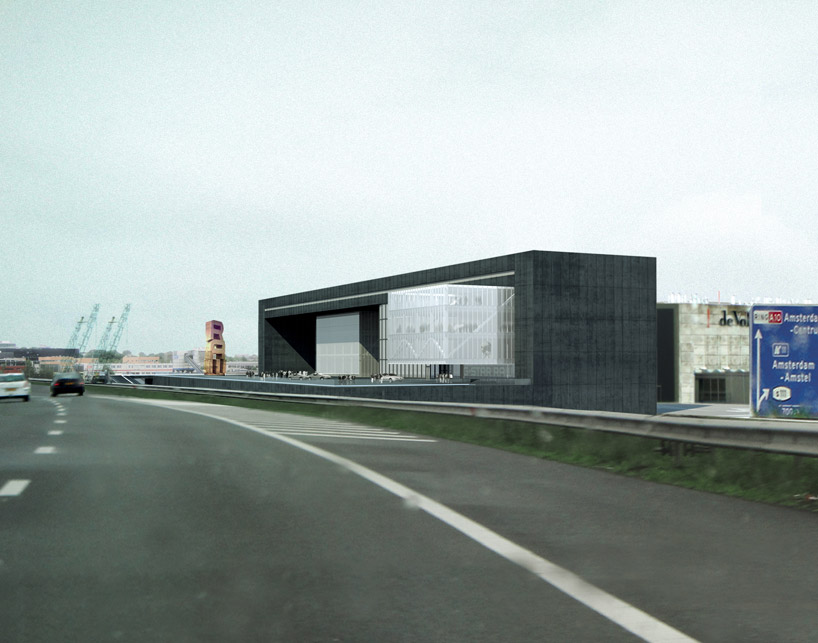 highway view image courtesy of the office for metropolitan architecture (OMA)
highway view image courtesy of the office for metropolitan architecture (OMA)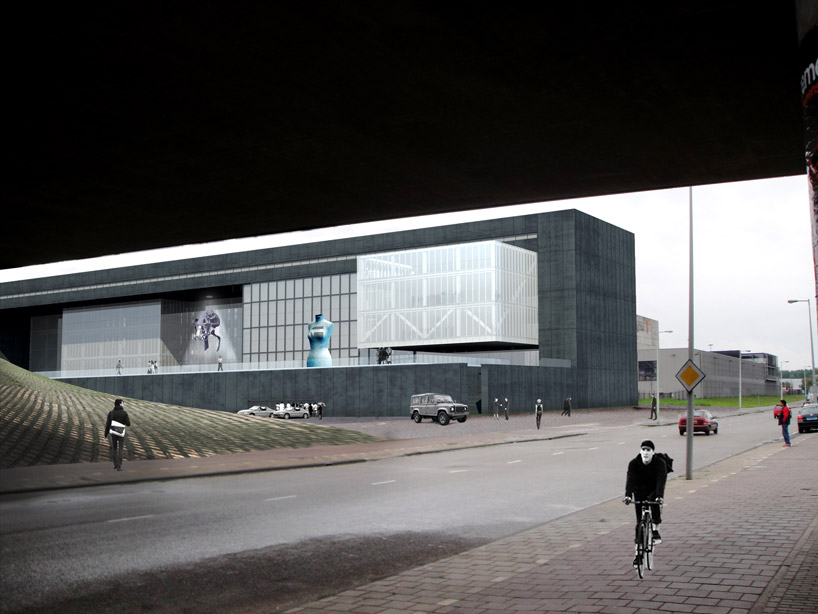 highway nw view image courtesy of the office for metropolitan architecture (OMA)
highway nw view image courtesy of the office for metropolitan architecture (OMA)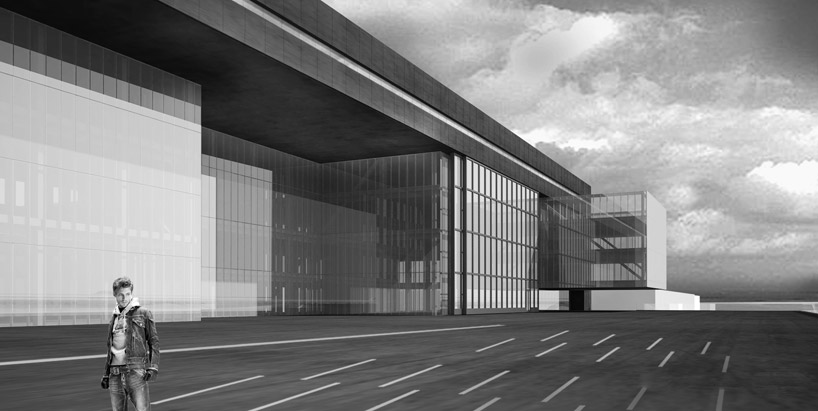 south west view image courtesy of the office for metropolitan architecture (OMA)
south west view image courtesy of the office for metropolitan architecture (OMA)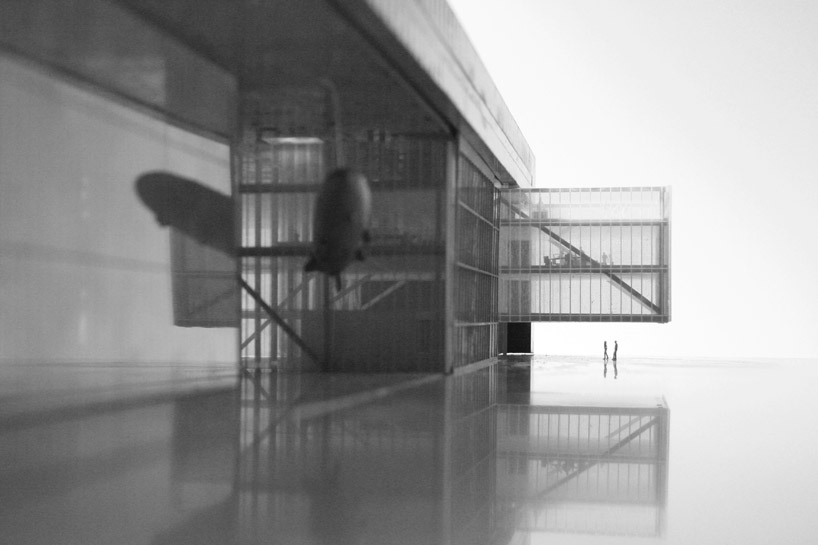 modelshot – on the plinth image courtesy of the office for metropolitan architecture (OMA)
modelshot – on the plinth image courtesy of the office for metropolitan architecture (OMA)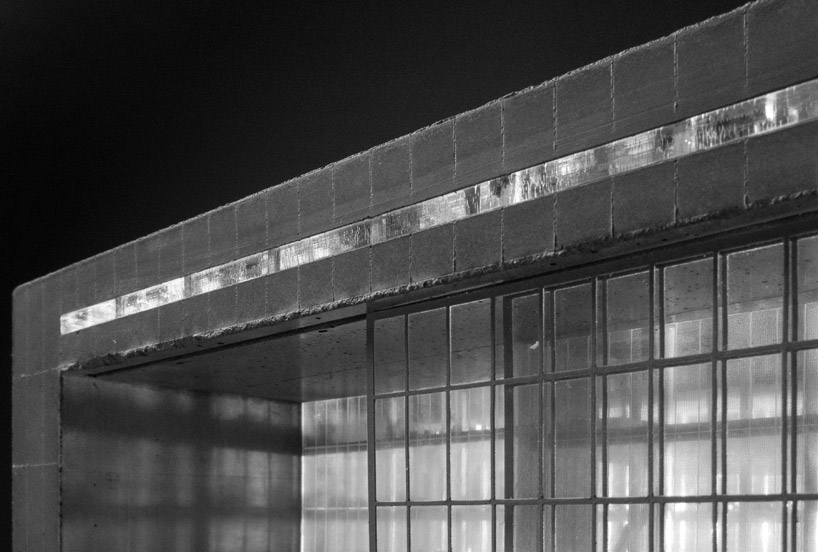 modelshot mage courtesy of the office for metropolitan architecture (OMA)
modelshot mage courtesy of the office for metropolitan architecture (OMA)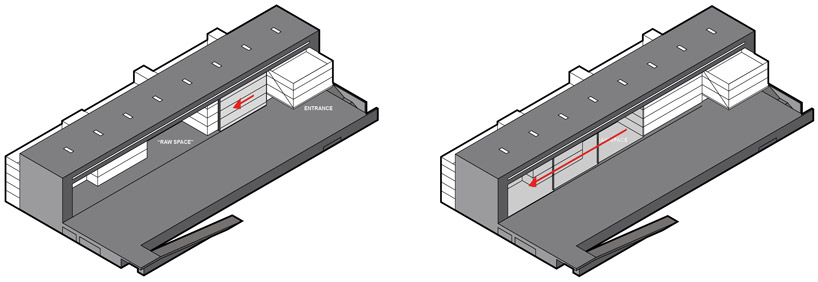 diagram building axonometric image courtesy of the office for metropolitan architecture (OMA)
diagram building axonometric image courtesy of the office for metropolitan architecture (OMA)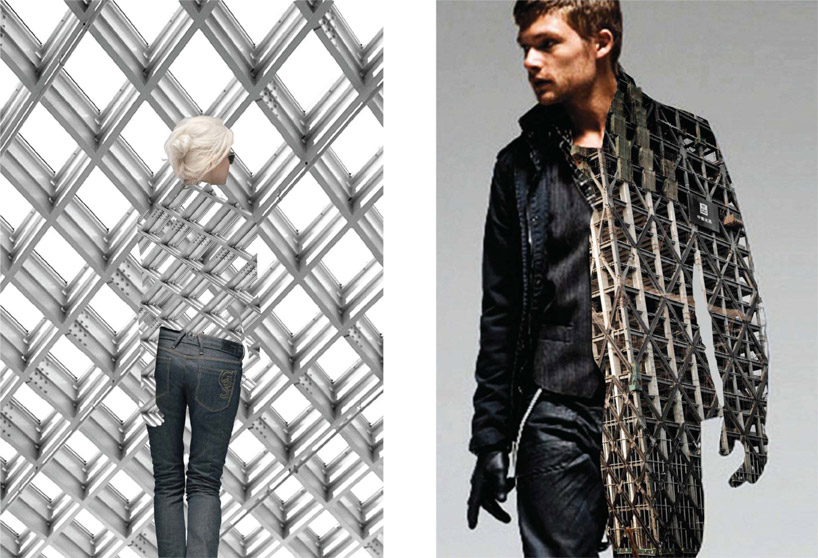 G-Star RAW vs. OMA image courtesy of the office for metropolitan architecture (OMA)
G-Star RAW vs. OMA image courtesy of the office for metropolitan architecture (OMA)

