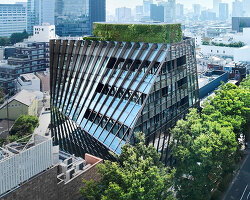KEEP UP WITH OUR DAILY AND WEEKLY NEWSLETTERS
the airport by MAD spans 2,267 hectares and features a 12,000-square-meter terminal under its feather-like roof.
the spiral structure is built from upcycled lantana camara, an invasive shrub introduced to india through colonial trade routes.
connections: +1000
designboom discusses this creative boom with stefano boeri, MVRDV's winy maas, christian kerez, beat huesler of oppenheim architecture, and the team at bofill taller de arquitectura.
the proposal draws from a historic english architectural feature composed of alternating curves.
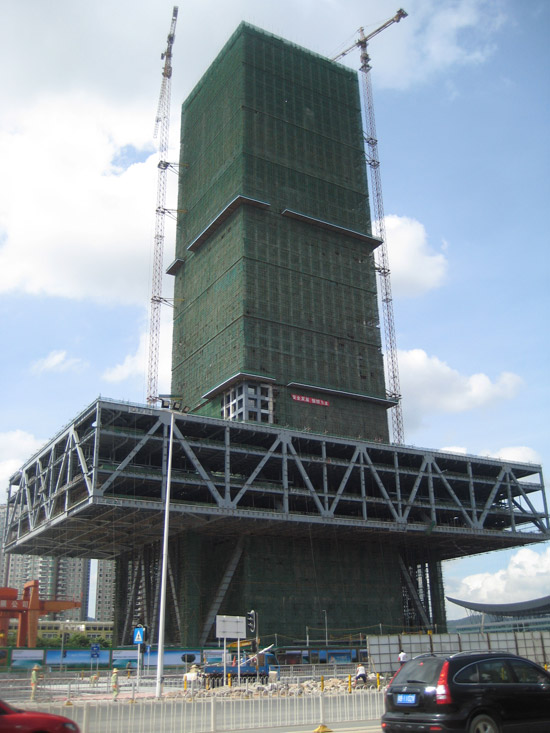
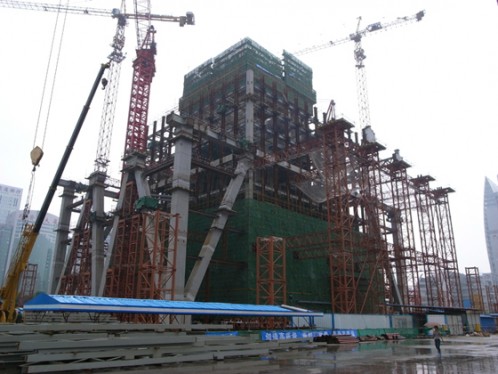 beginning construction stages
beginning construction stages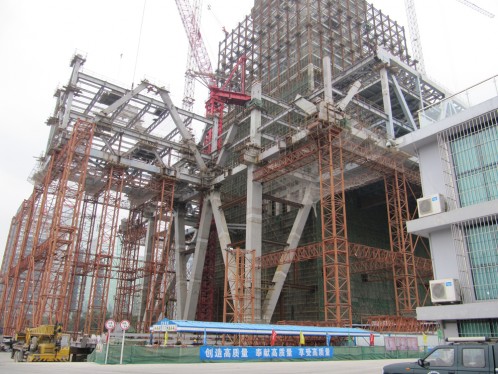 beginning construction stages
beginning construction stages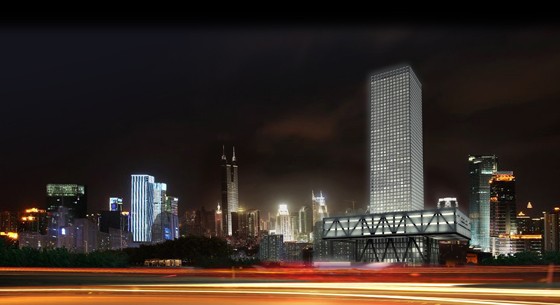 the shenzen stock exchange at night
the shenzen stock exchange at night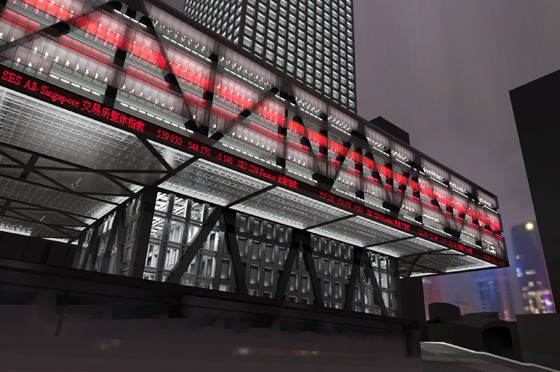 the plaza at night
the plaza at night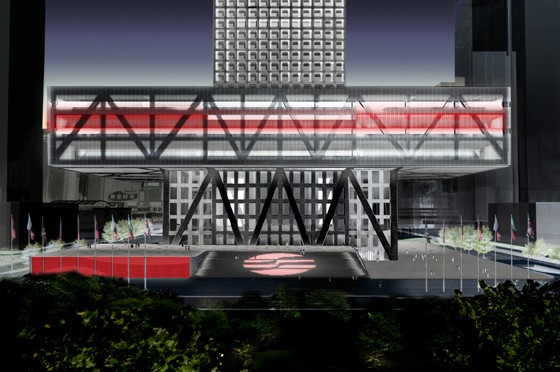 the plaza at night
the plaza at night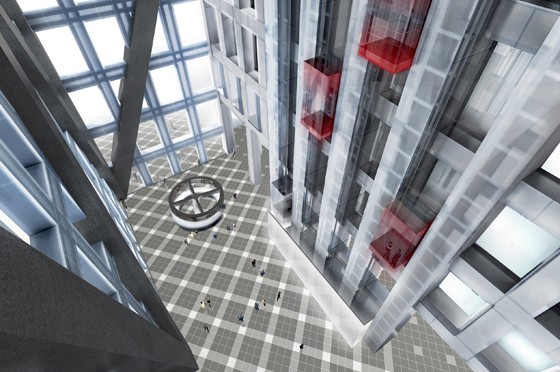 the atrium
the atrium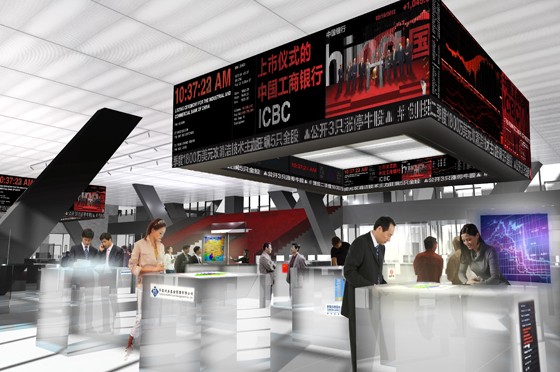 the trading floor
the trading floor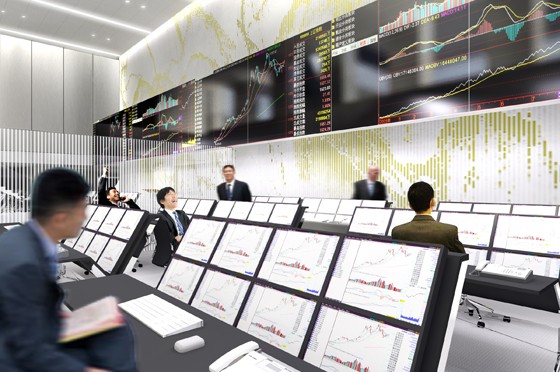 the trading floor
the trading floor

