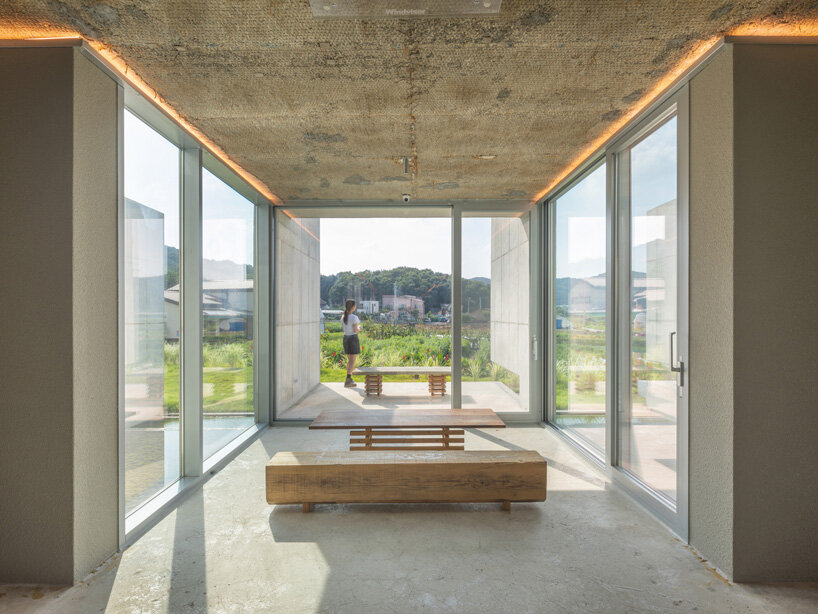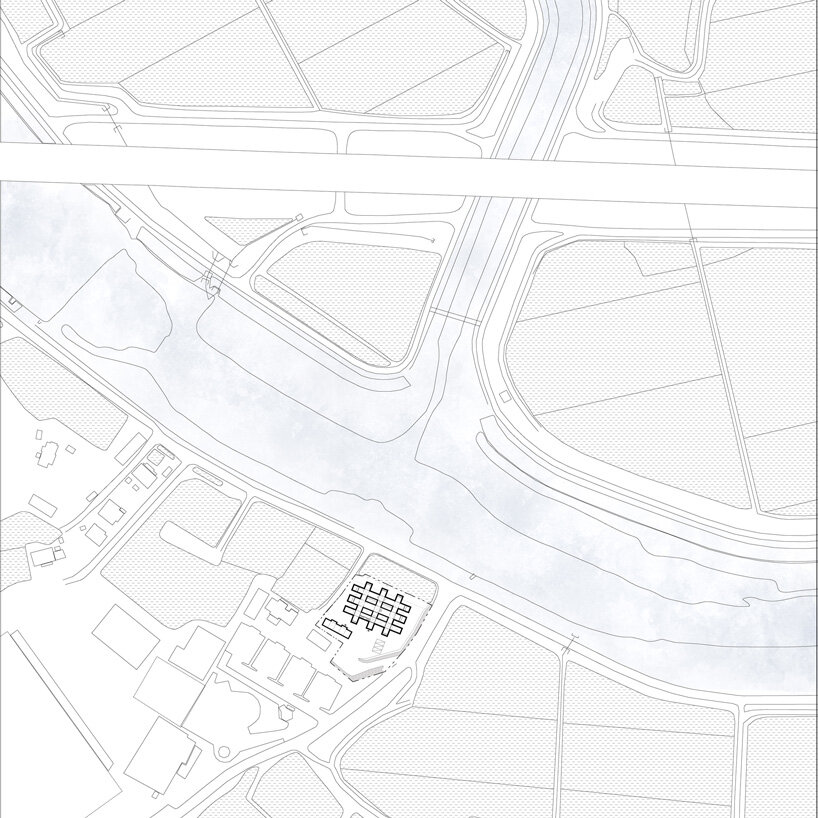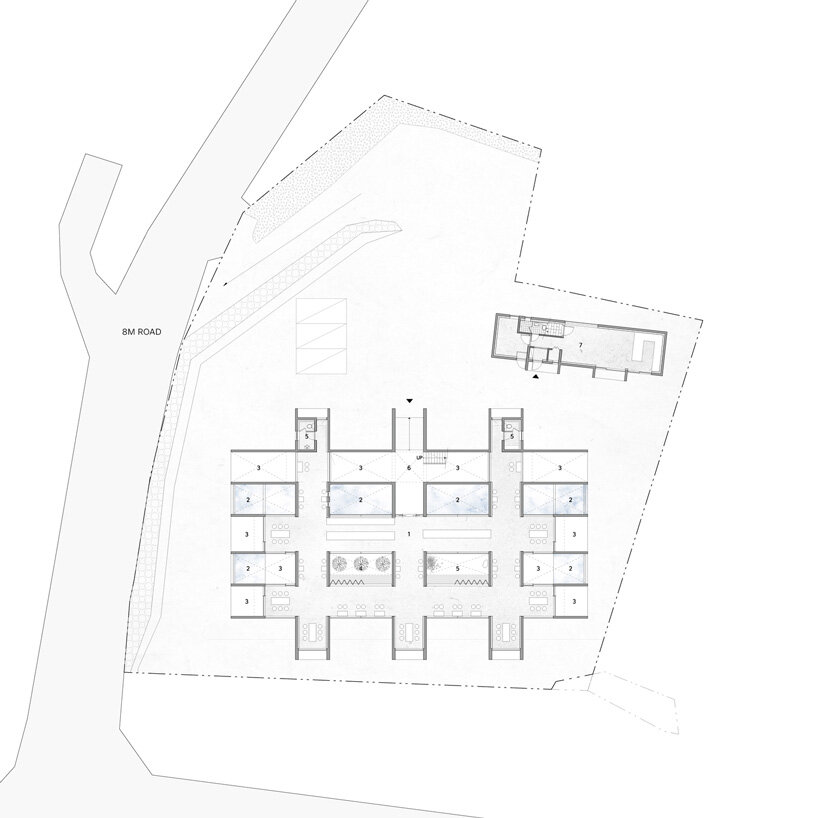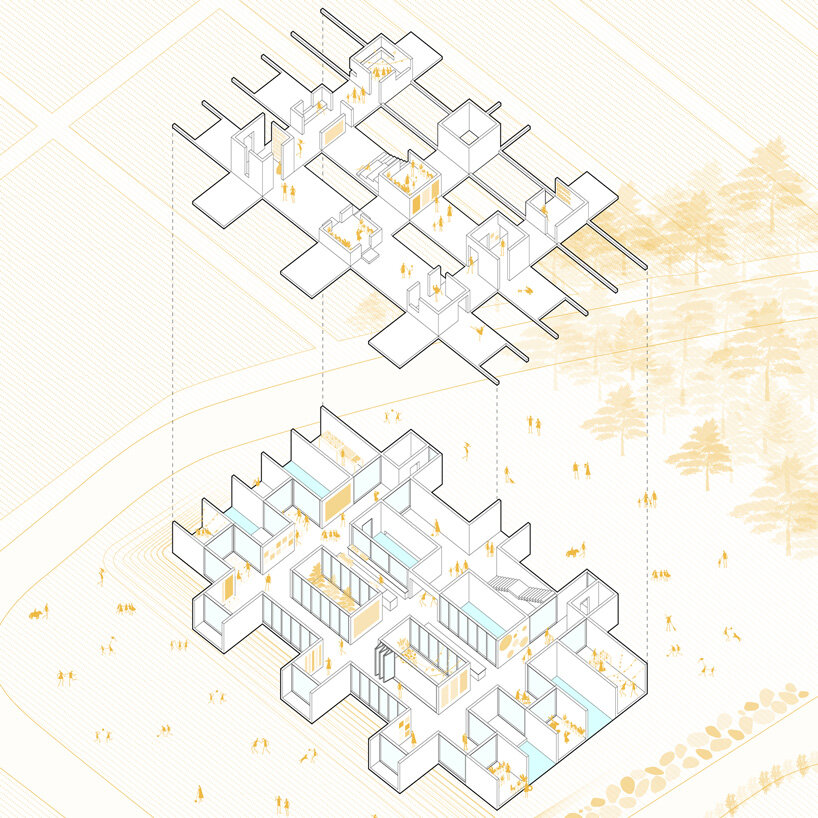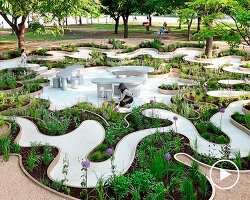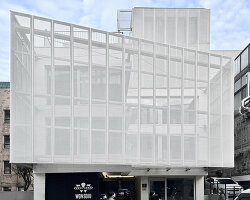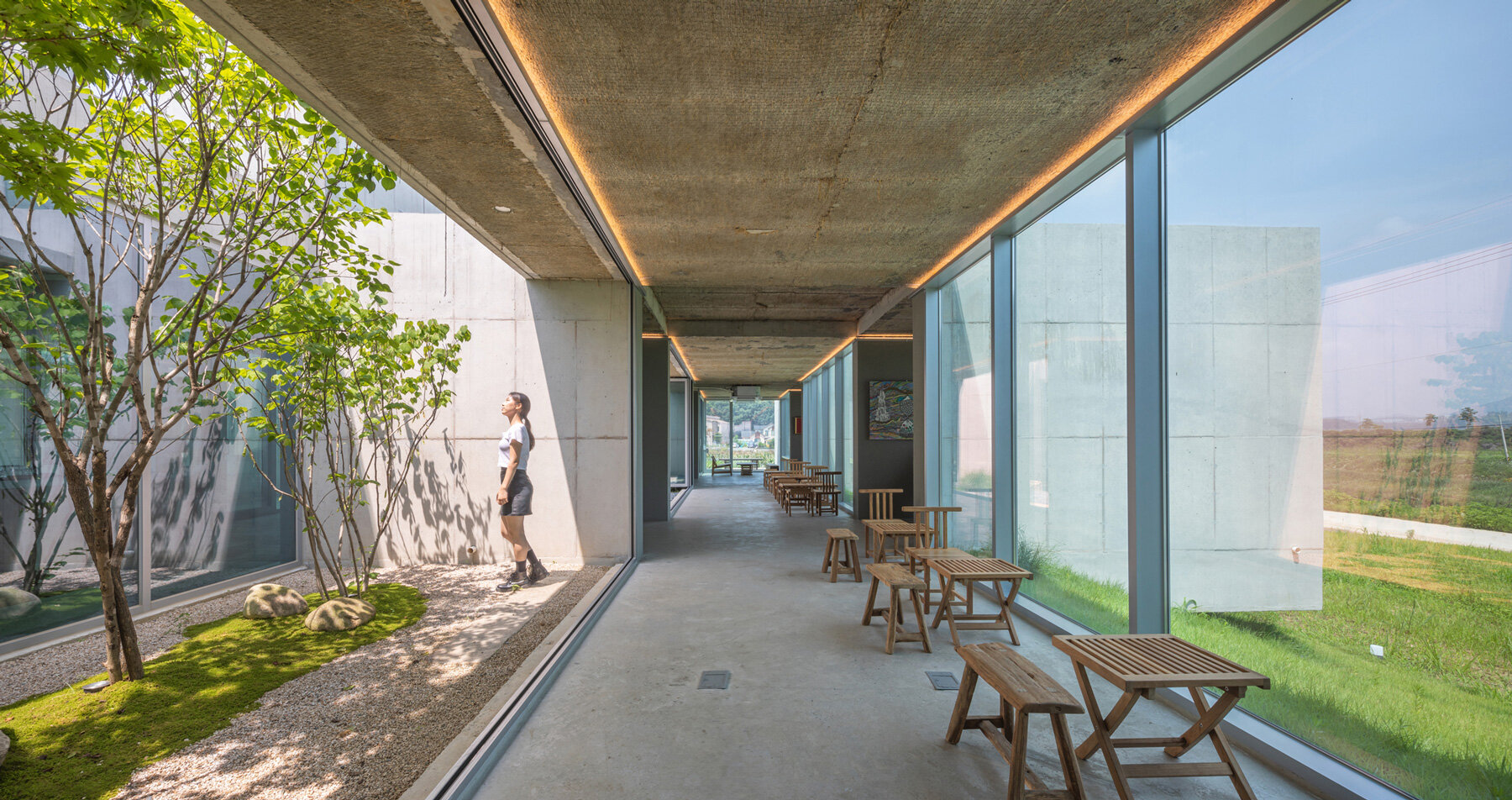
interior rock gardens translate the natural surroundings into a carefully curated micro-nature
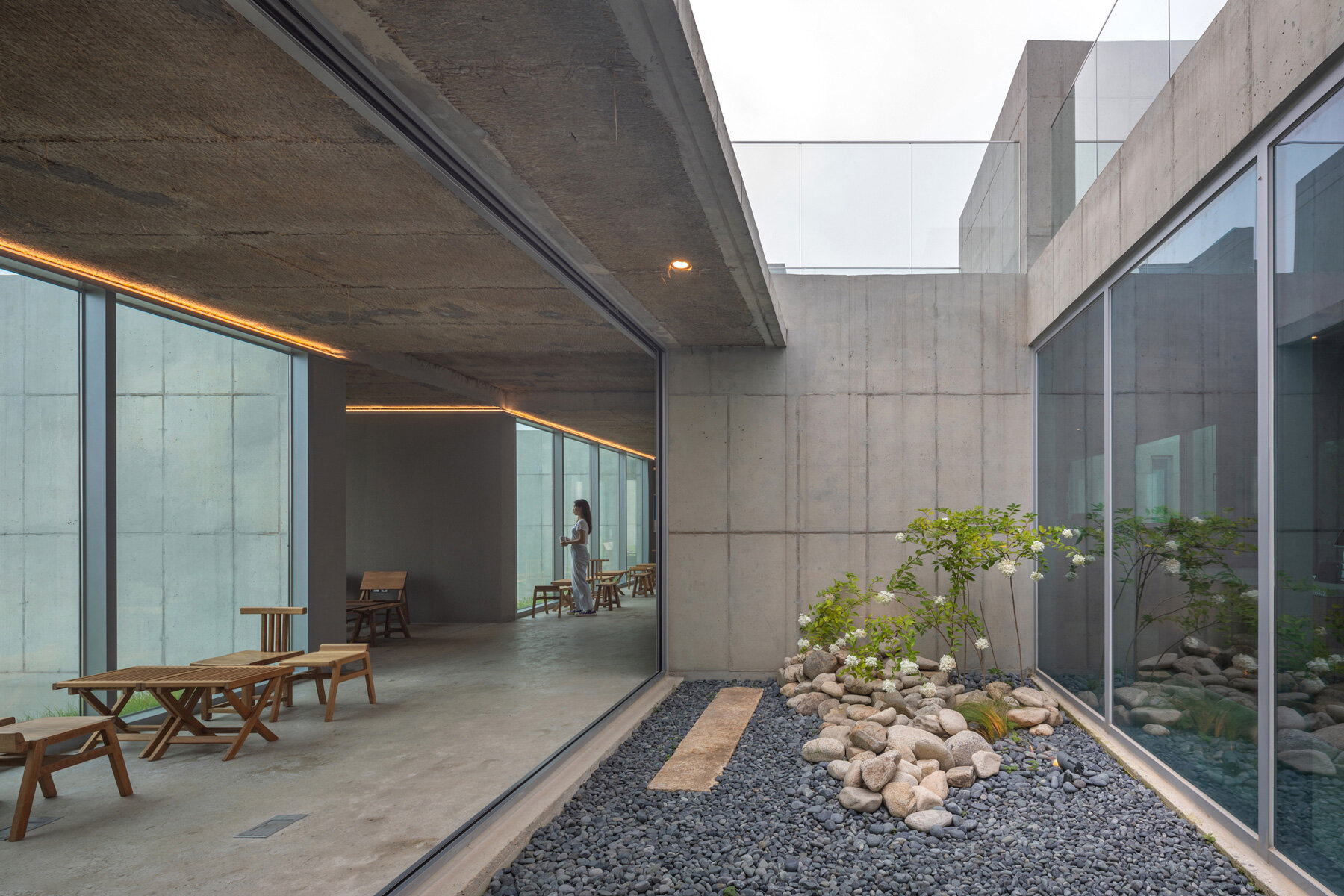
the landscape can be admired through full-height windows
KEEP UP WITH OUR DAILY AND WEEKLY NEWSLETTERS
PRODUCT LIBRARY
the minimalist gallery space gently curves at all corners and expands over three floors.
kengo kuma's qatar pavilion draws inspiration from qatari dhow boat construction and japan's heritage of wood joinery.
connections: +730
the home is designed as a single, monolithic volume folded into two halves, its distinct facades framing scenic lake views.
the winning proposal, revitalizing the structure in line with its founding principles, was unveiled during a press conference today, june 20th.
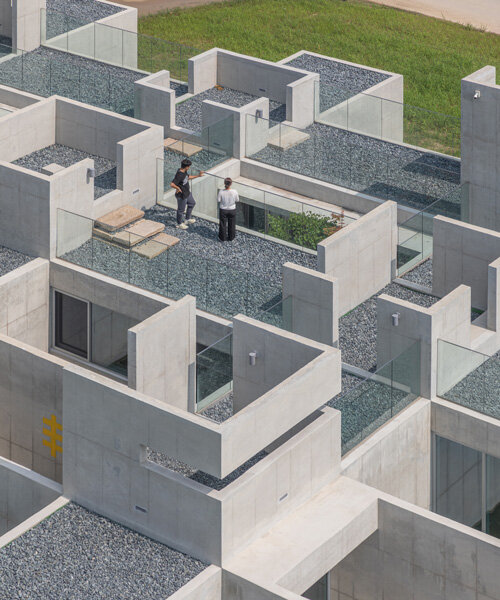
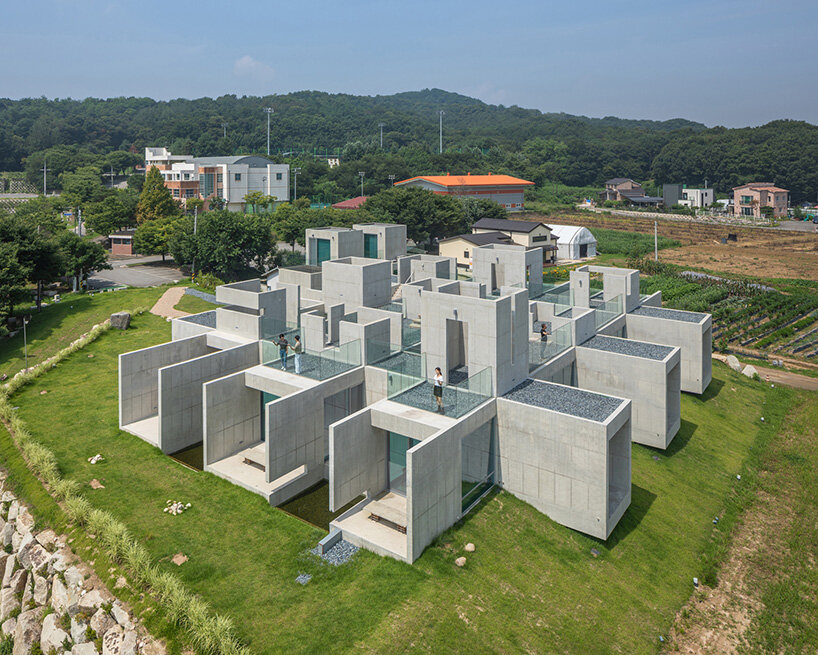
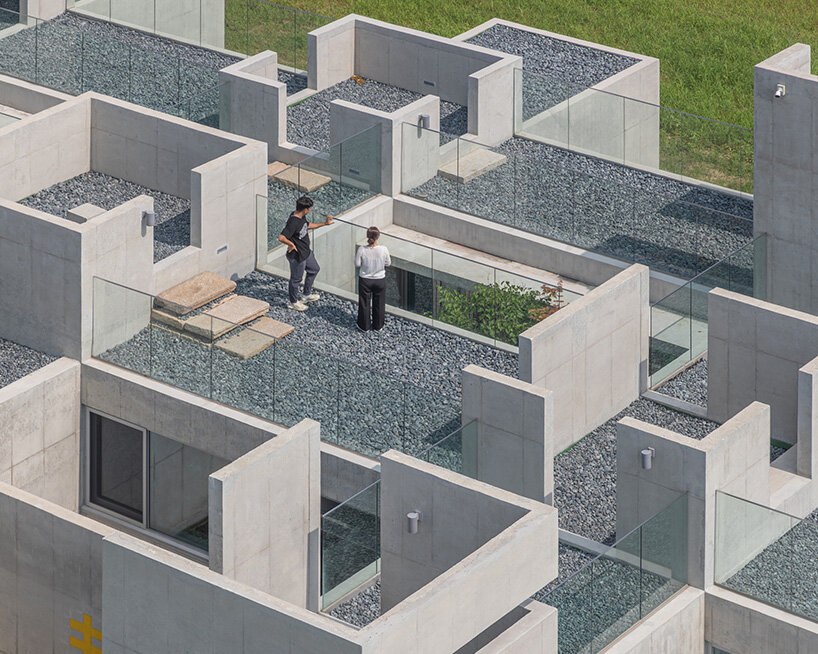 a landscape of rooftop terraces is designed as an aesthetic backdrop
a landscape of rooftop terraces is designed as an aesthetic backdrop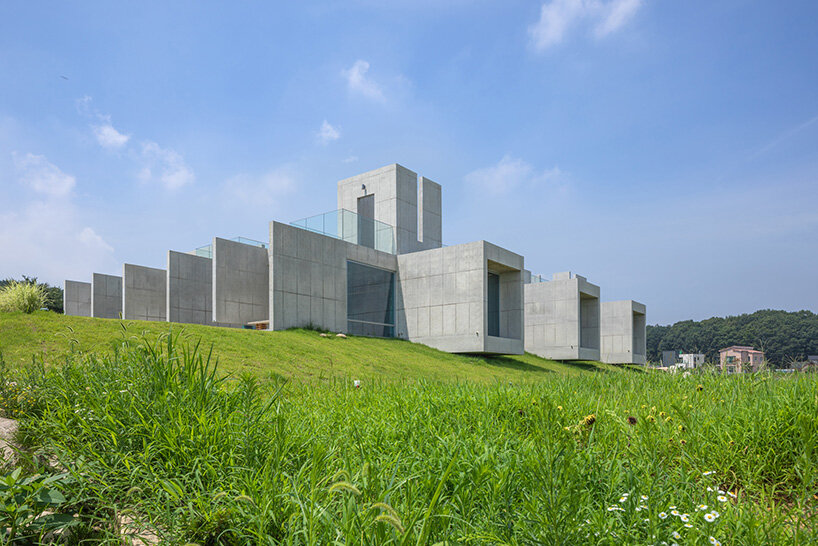
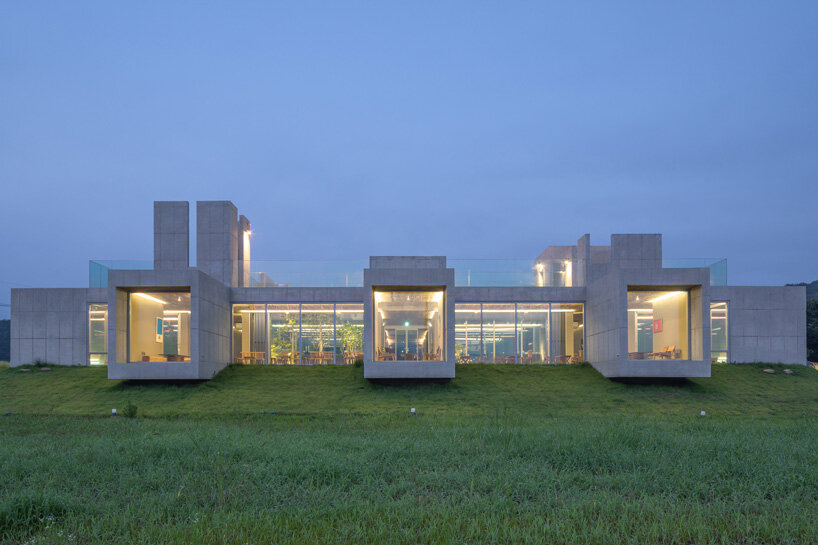
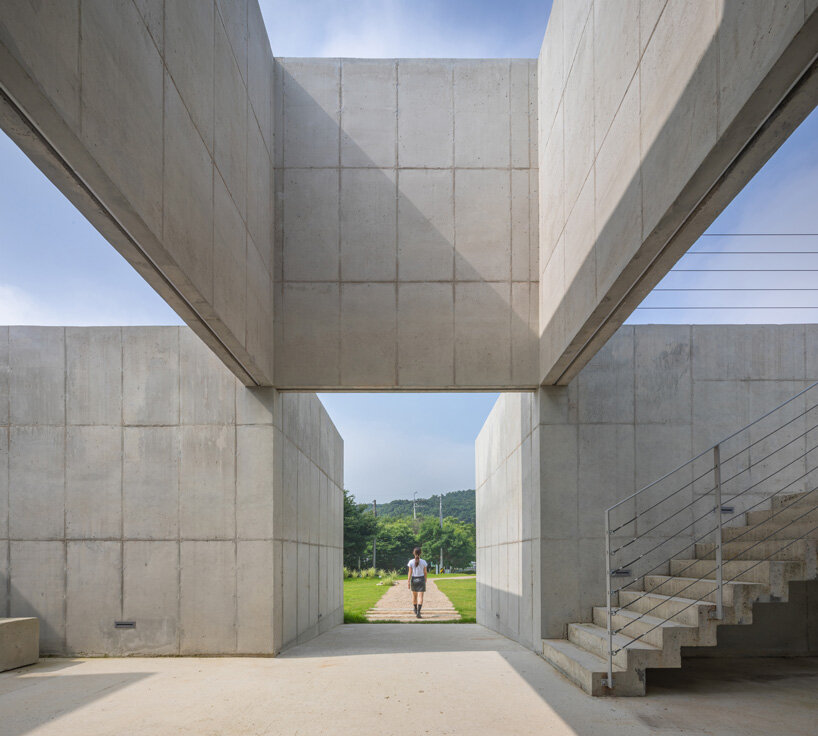 trend-seeking ‘café-hoppers’ are invited to experience the rural place
trend-seeking ‘café-hoppers’ are invited to experience the rural place