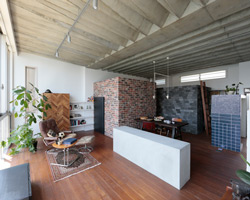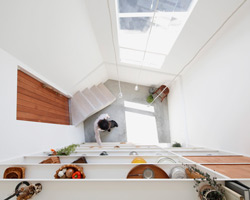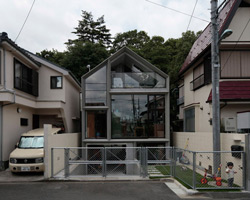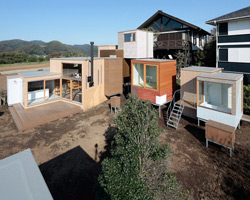KEEP UP WITH OUR DAILY AND WEEKLY NEWSLETTERS
PRODUCT LIBRARY
with its mountain-like rooftop clad in a ceramic skin, UCCA Clay is a sculptural landmark for the city.
charlotte skene catling tells designboom about her visions for reinventing the aaltos' first industrial structure into a building designed for people.
'refuge de barroude' will rise organically with its sweeping green roof and will bring modern amenities for pyrenees hikers.
spanning two floors and a loft, the stitled design gave room for a horizontal expanse at ground level, incorporating a green area while preserving the natural slope.
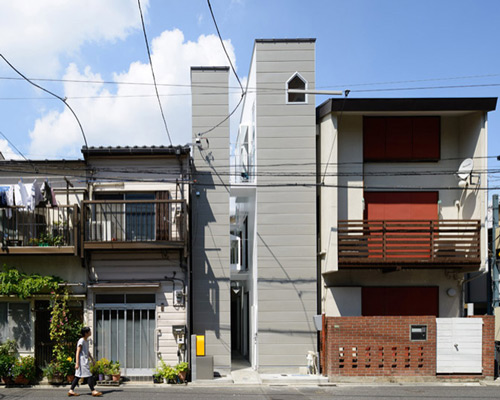
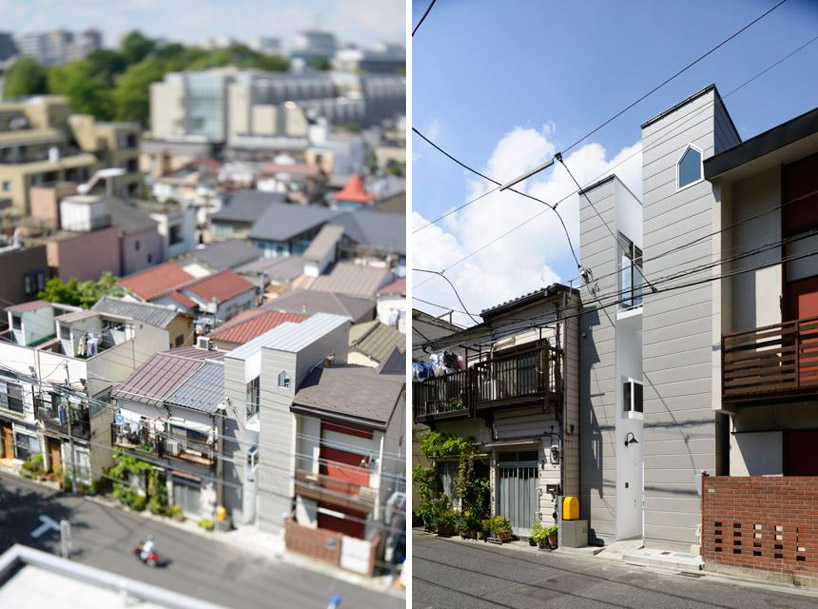 contextimage © ikunori yamamoto
contextimage © ikunori yamamoto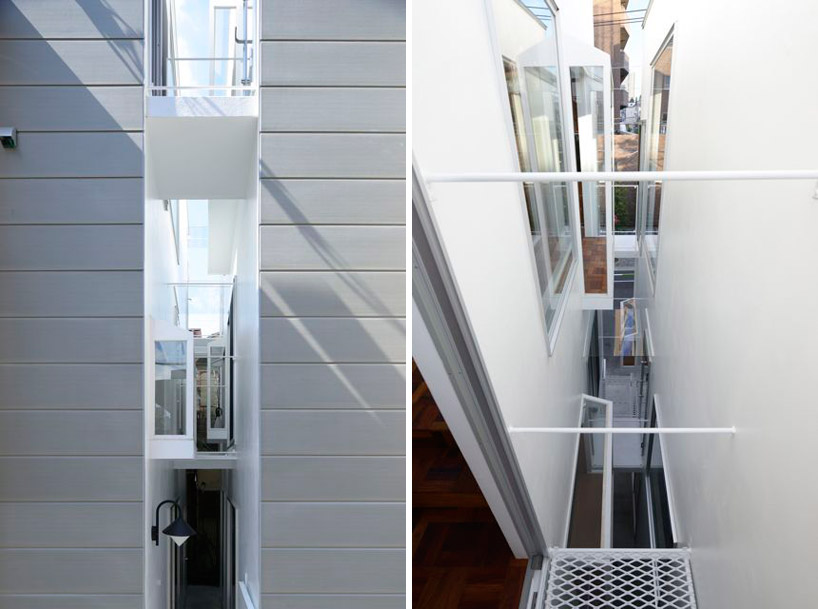 gap provides many activities and spill-out zonesimage © ikunori yamamoto
gap provides many activities and spill-out zonesimage © ikunori yamamoto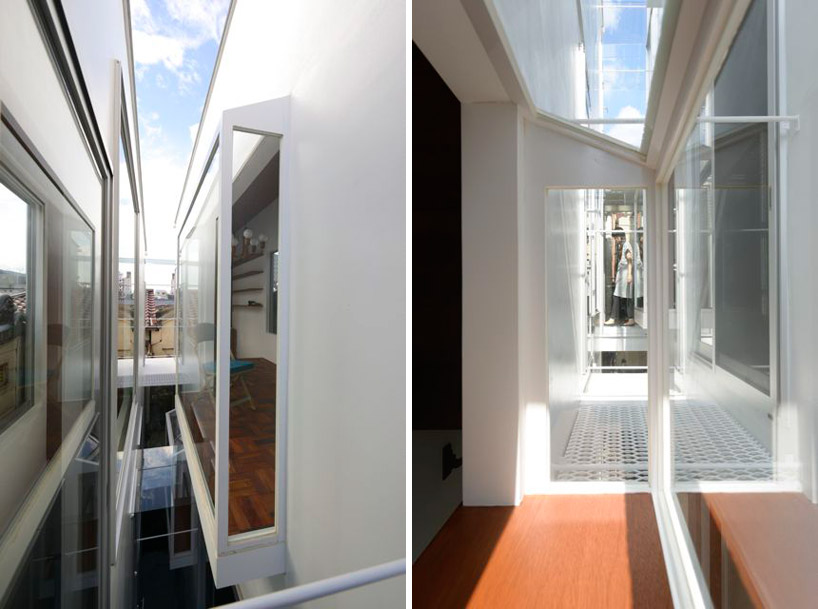 catwalks connect the two structuresimage © ikunori yamamoto
catwalks connect the two structuresimage © ikunori yamamoto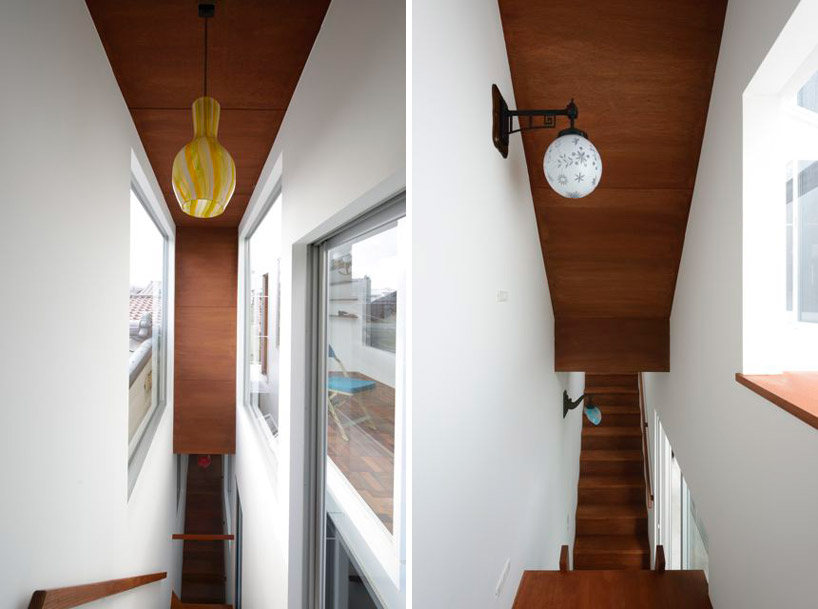 vertical circulation within one volumeimage © ikunori yamamoto
vertical circulation within one volumeimage © ikunori yamamoto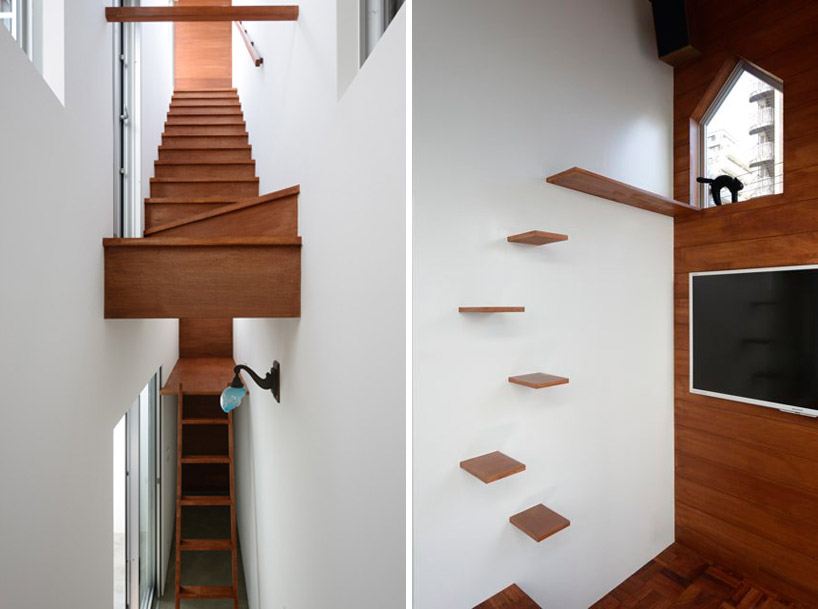 (left) stairs for people(right) stairs for cats in the living roomimage © ikunori yamamoto
(left) stairs for people(right) stairs for cats in the living roomimage © ikunori yamamoto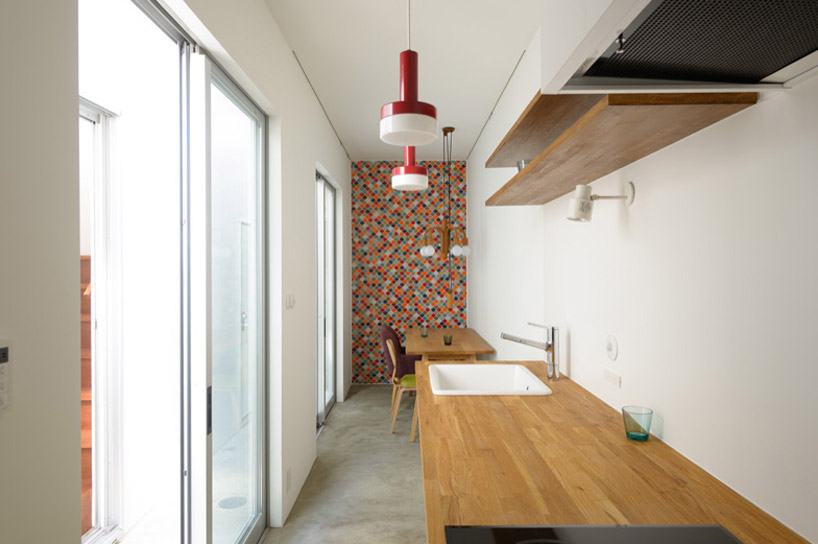 kitchen and dining areaimage © ikunori yamamoto
kitchen and dining areaimage © ikunori yamamoto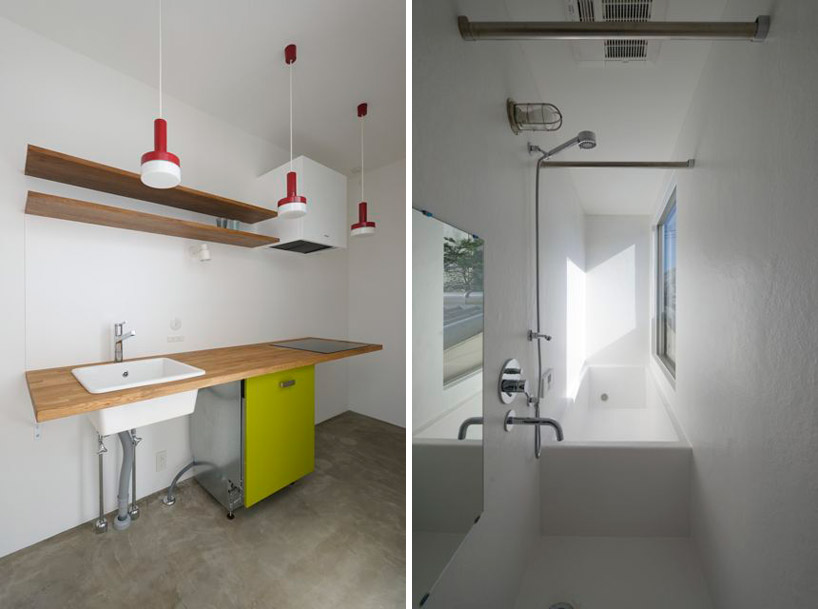 (left) kitchen(right) bathroomimage © ikunori yamamoto
(left) kitchen(right) bathroomimage © ikunori yamamoto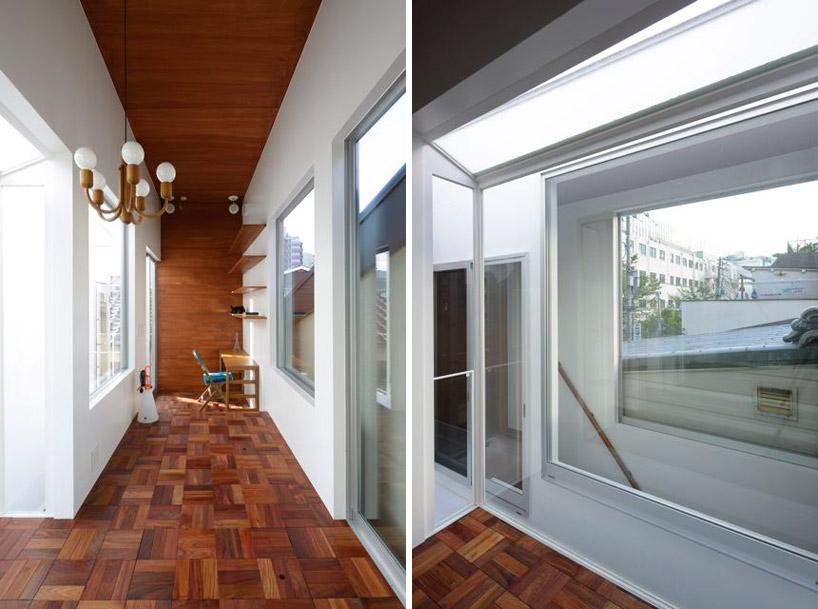 living room and work areaimage © ikunori yamamoto
living room and work areaimage © ikunori yamamoto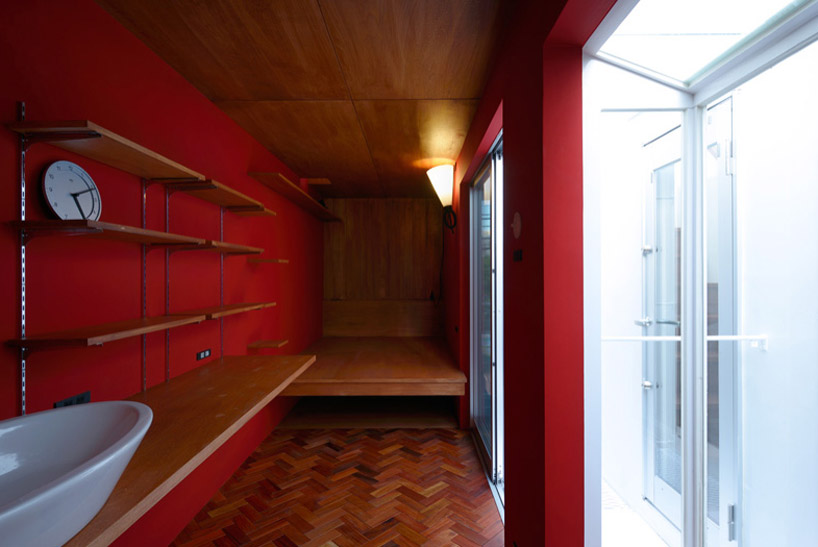 bedroomimage © ikunori yamamoto
bedroomimage © ikunori yamamoto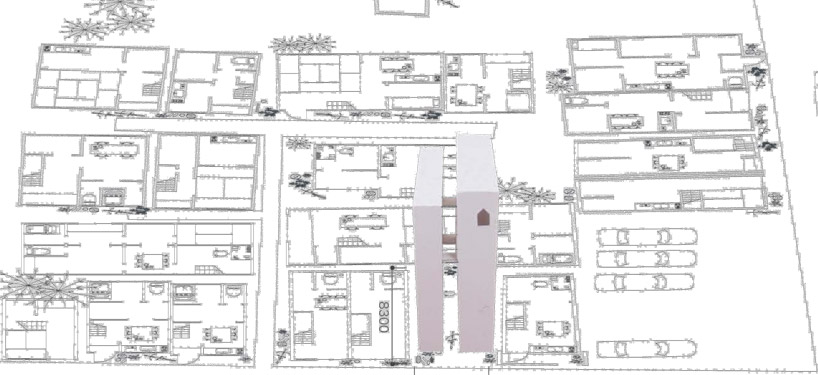 site plan
site plan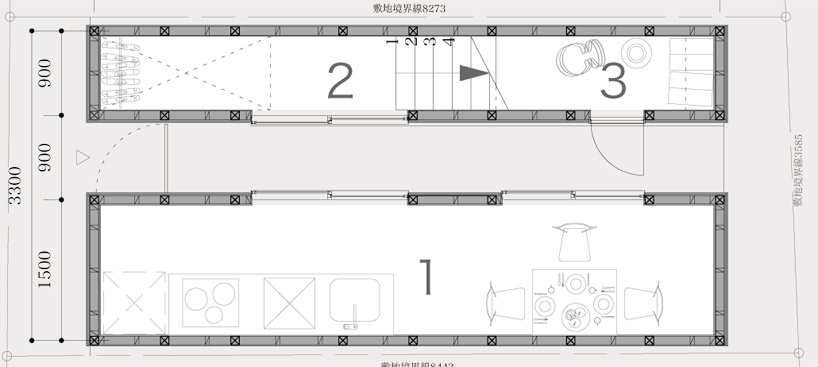 floor plan / level 01. dining room 2. entrance3. warehouse/ storage
floor plan / level 01. dining room 2. entrance3. warehouse/ storage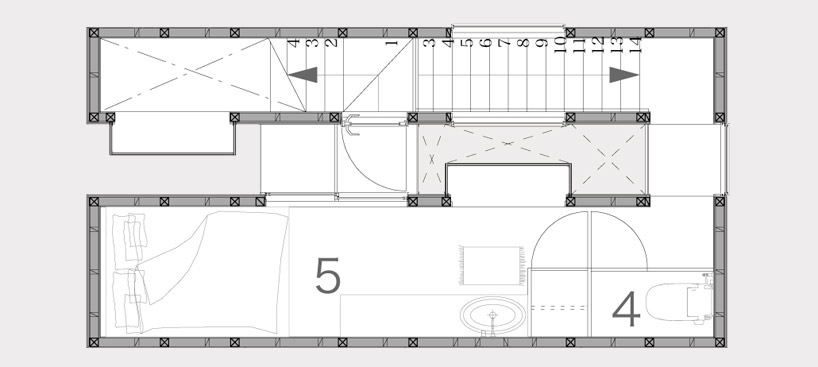 floor plan / level 14. bathroom5. bedroom
floor plan / level 14. bathroom5. bedroom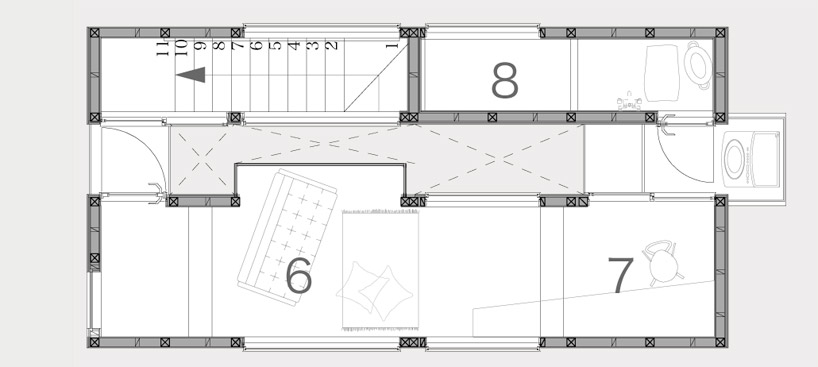 floor plan / level 26. living room7. workspace8. bathroom
floor plan / level 26. living room7. workspace8. bathroom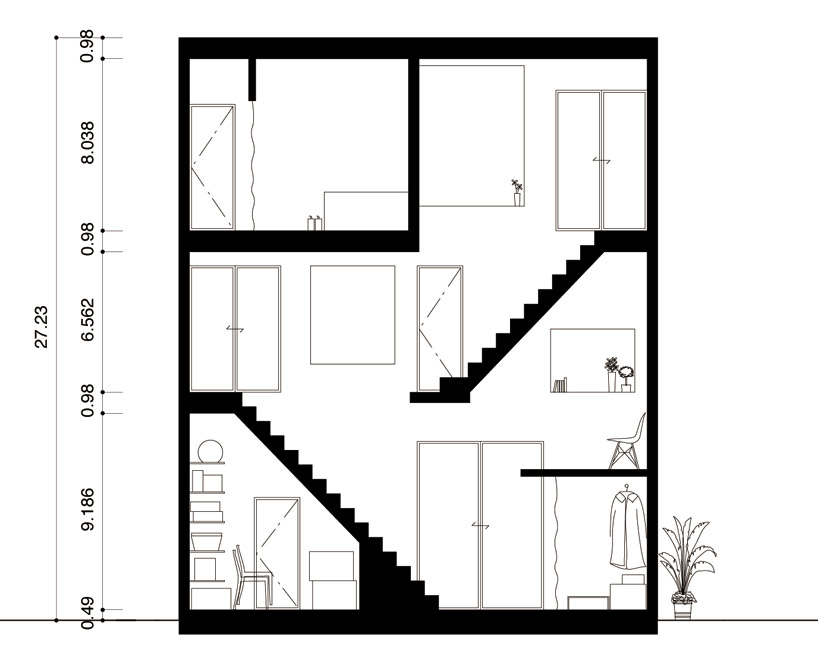 section
section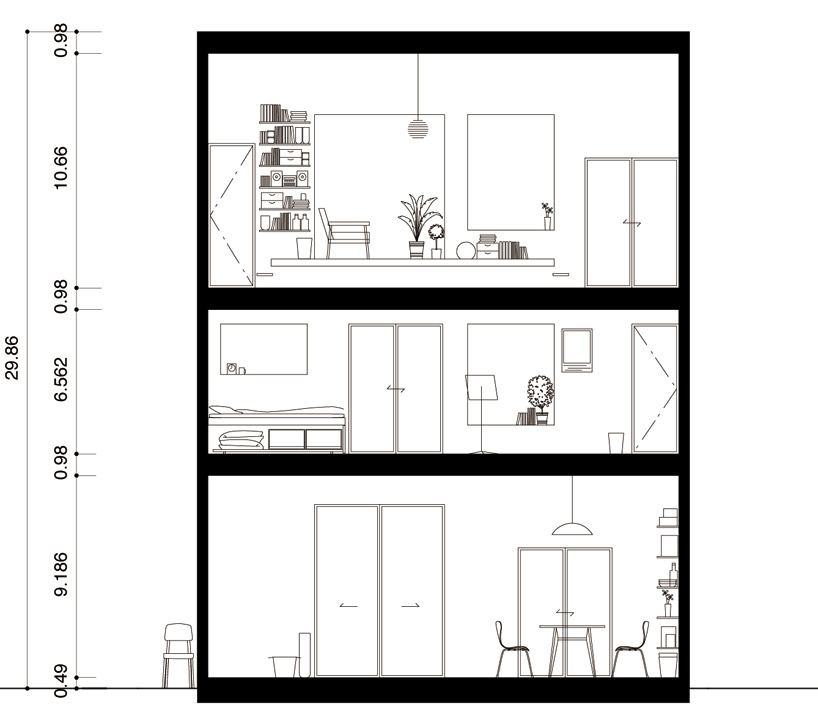 section
section aerial view of several balconies in the gap
aerial view of several balconies in the gap