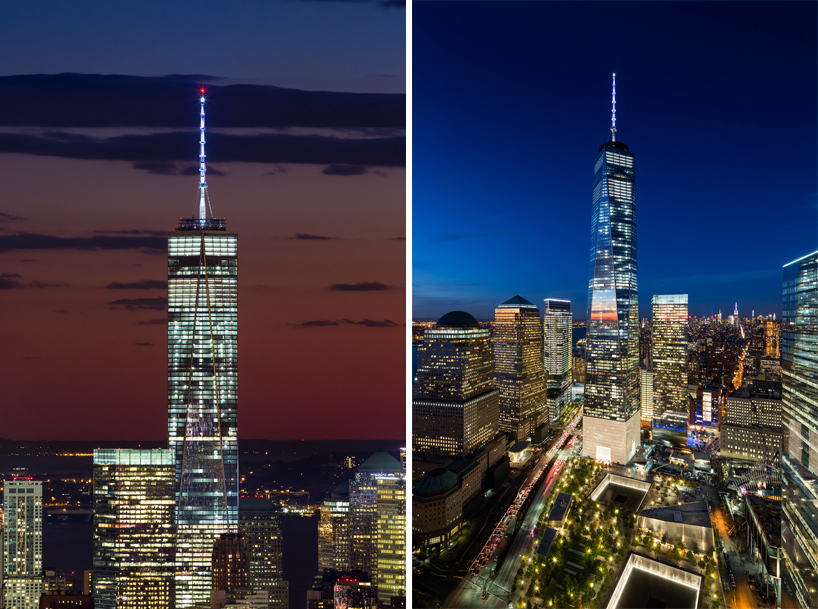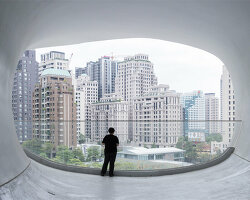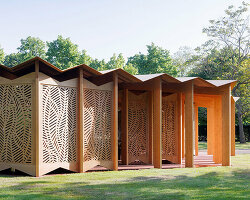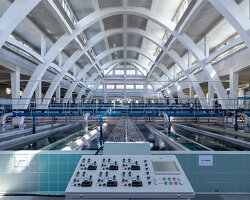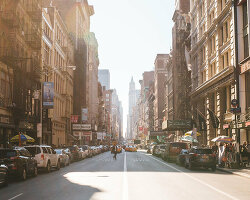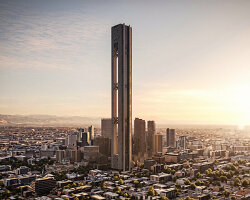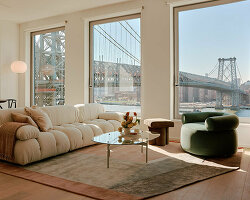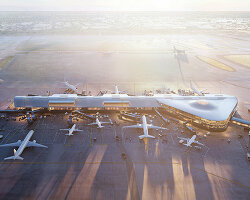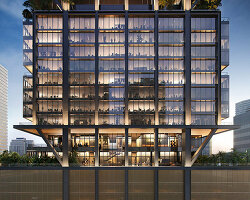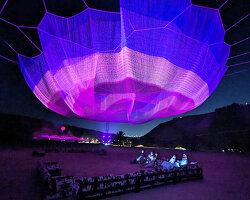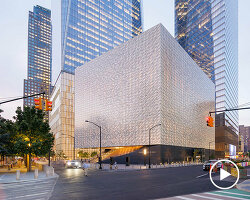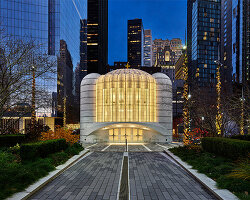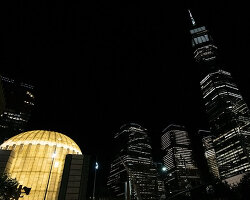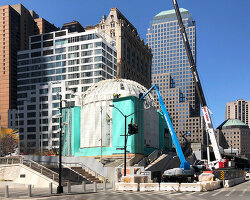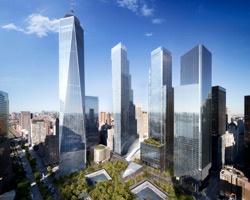KEEP UP WITH OUR DAILY AND WEEKLY NEWSLETTERS
PRODUCT LIBRARY
the minimalist gallery space gently curves at all corners and expands over three floors.
kengo kuma's qatar pavilion draws inspiration from qatari dhow boat construction and japan's heritage of wood joinery.
connections: +730
the home is designed as a single, monolithic volume folded into two halves, its distinct facades framing scenic lake views.
the winning proposal, revitalizing the structure in line with its founding principles, was unveiled during a press conference today, june 20th.
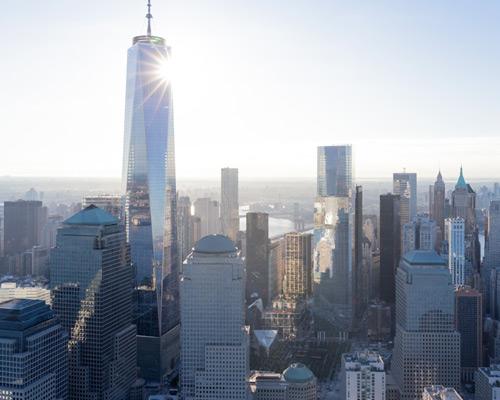
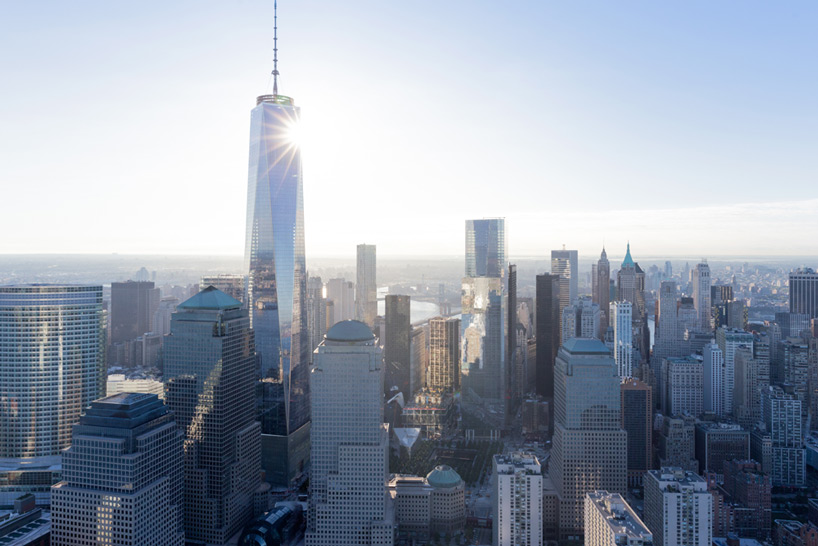
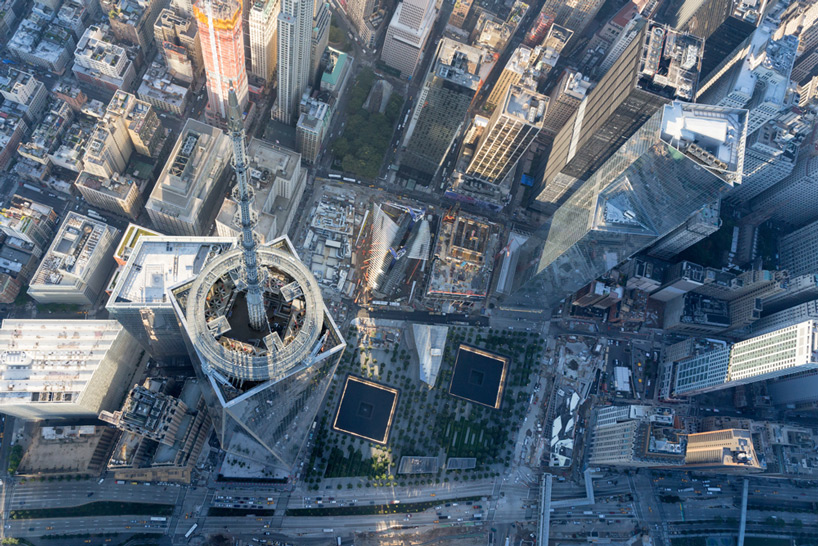
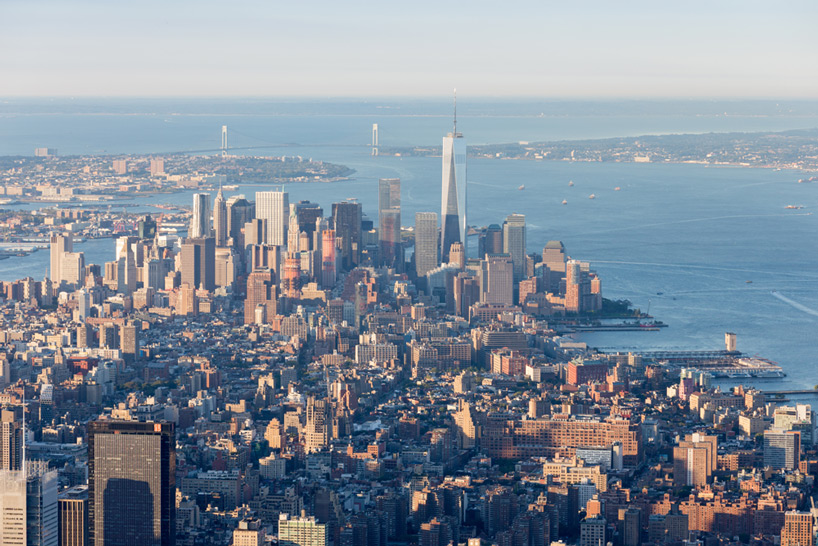
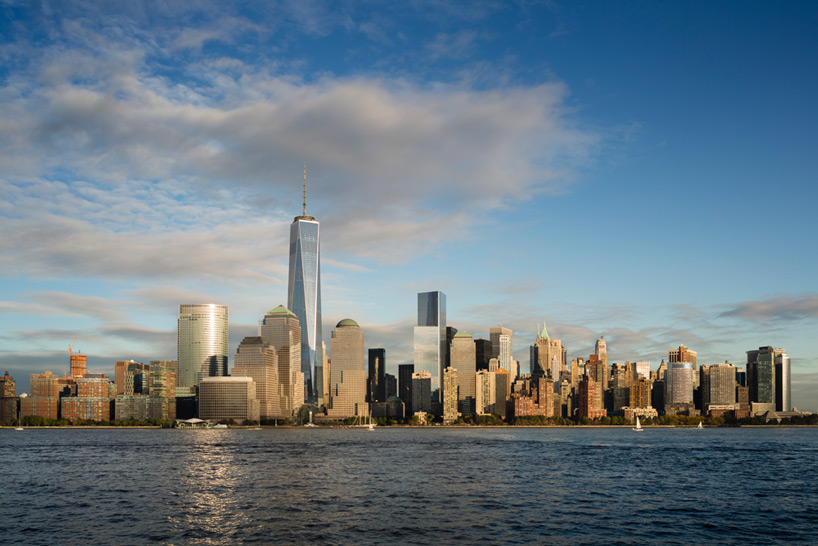 floors 20 through 44 are occupied by the headquarters of publishing company condé nast
floors 20 through 44 are occupied by the headquarters of publishing company condé nast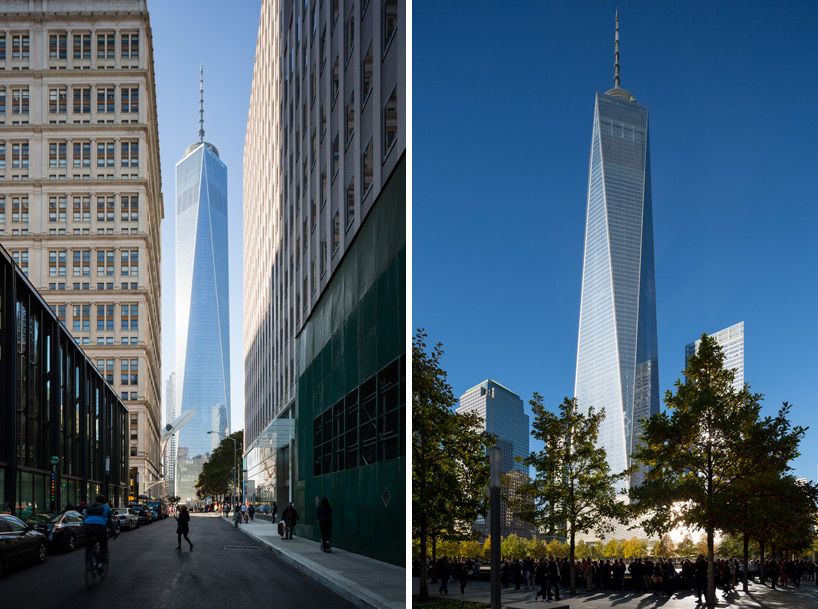 ground level views of 1 WTC
ground level views of 1 WTC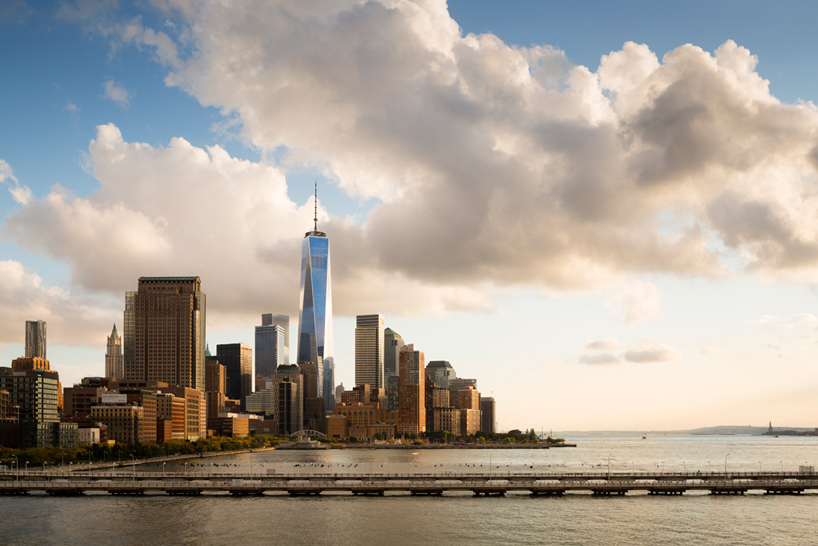 image © james ewing | OTTO
image © james ewing | OTTO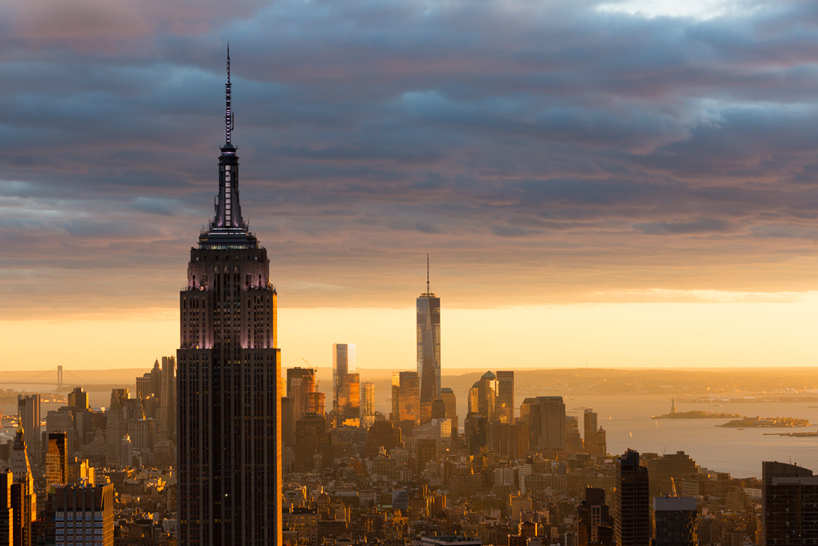 image © james ewing | OTTO
image © james ewing | OTTO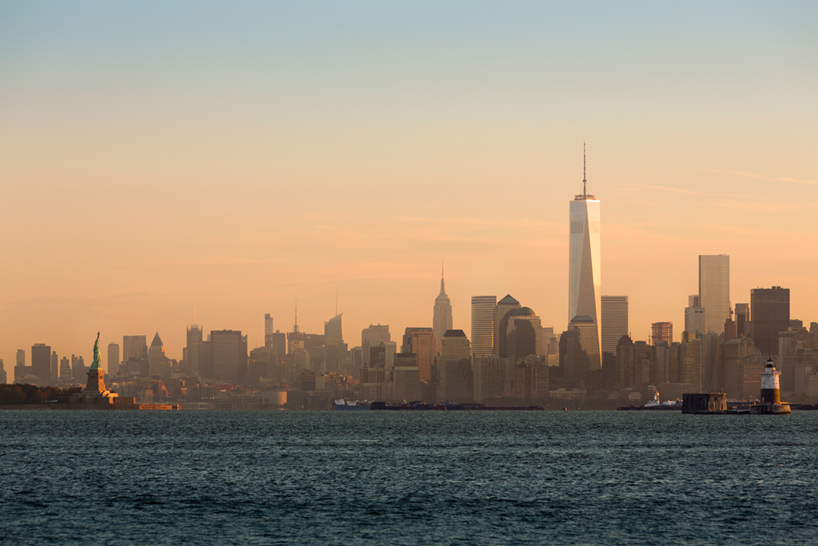 floor 102 (of 104 in total) will be used as an observation deck, accessible by spring 2015
floor 102 (of 104 in total) will be used as an observation deck, accessible by spring 2015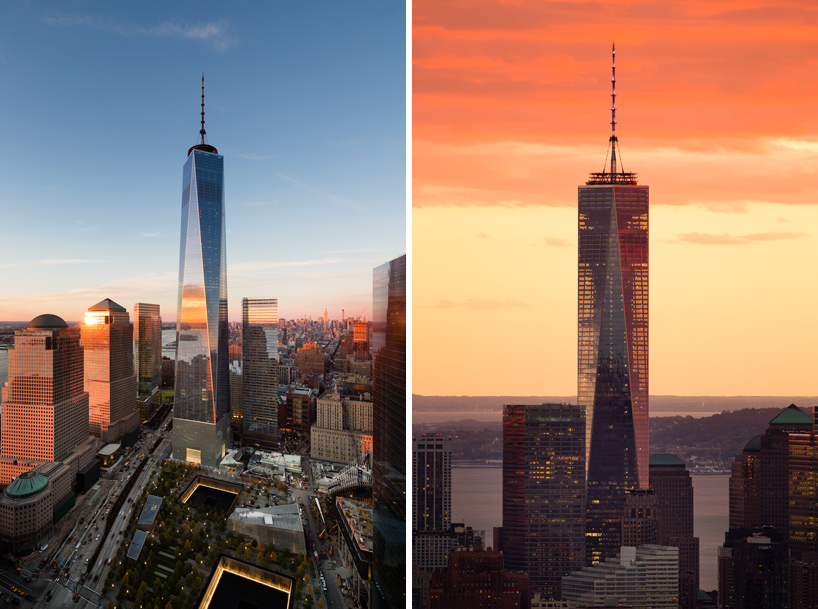
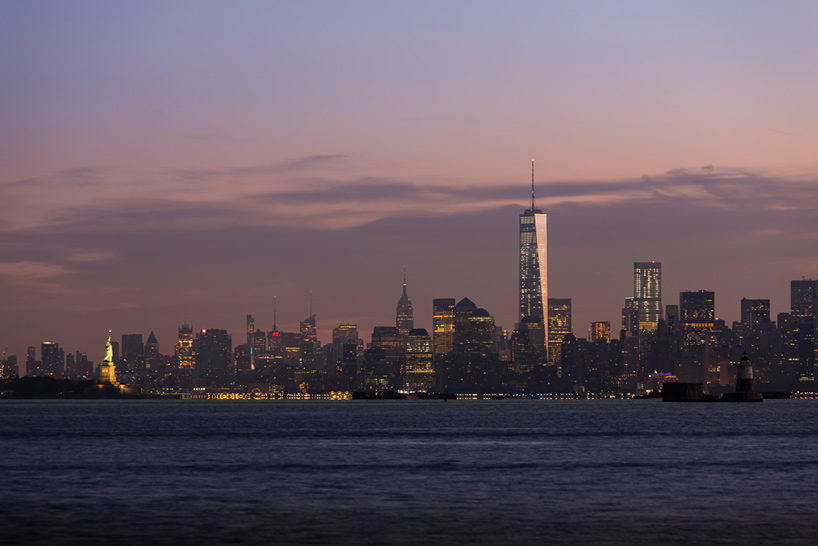 image © james ewing | OTTO
image © james ewing | OTTO