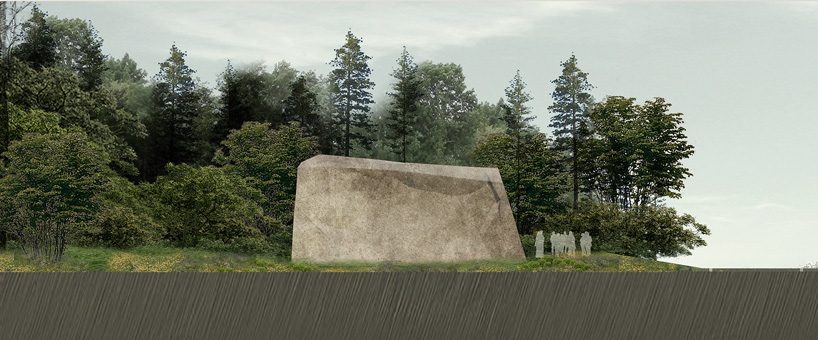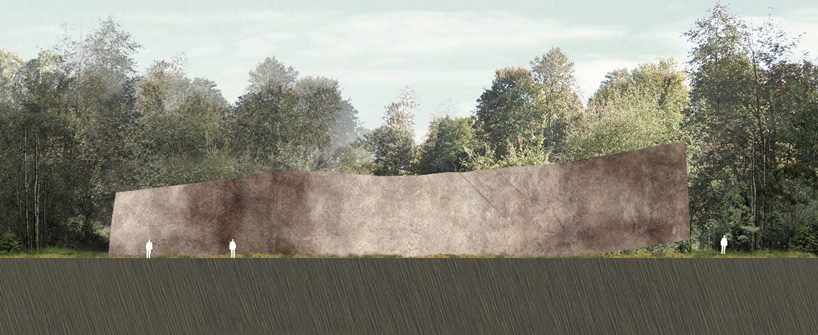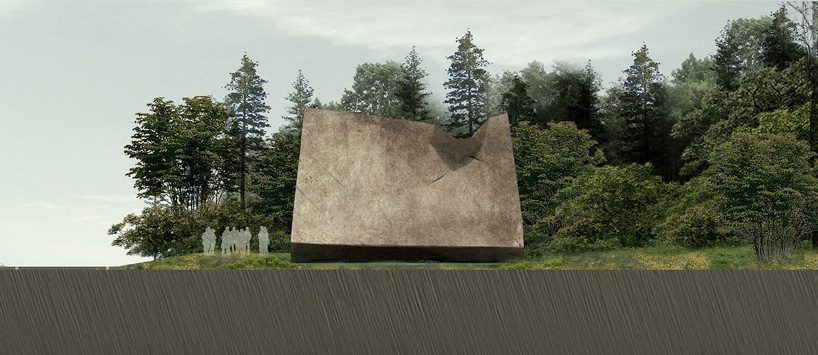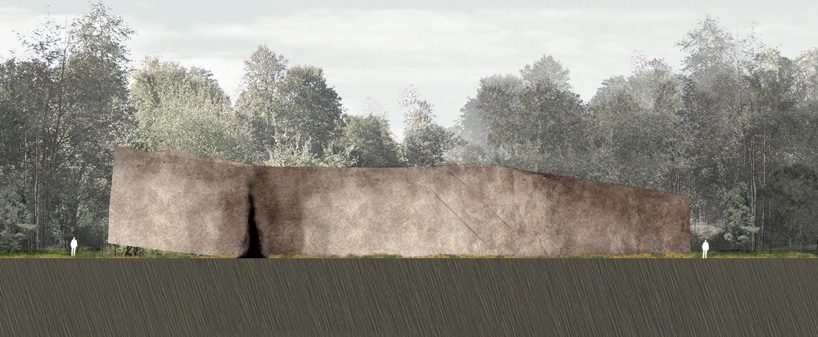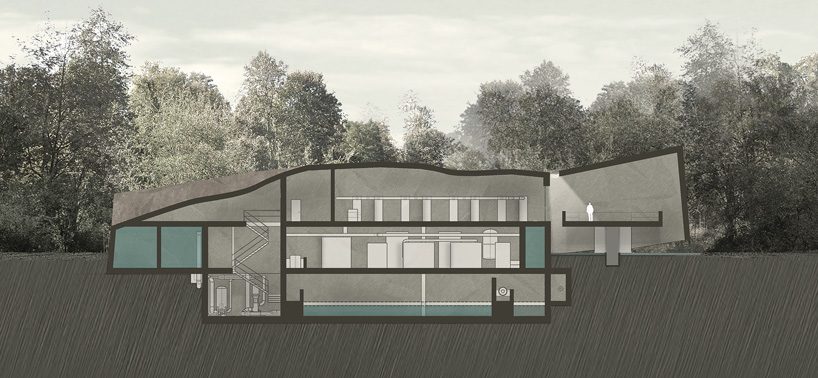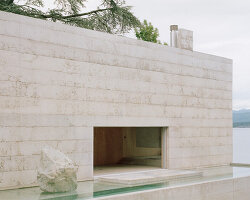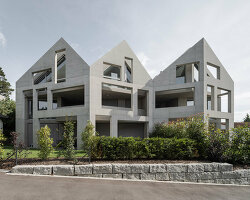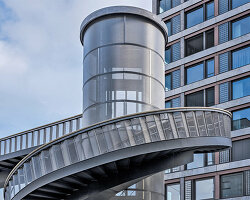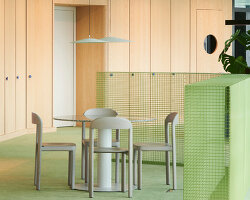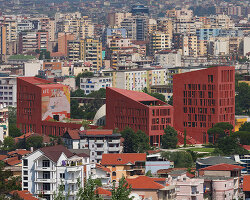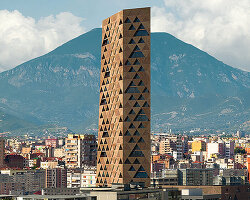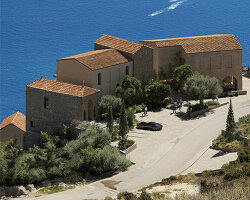KEEP UP WITH OUR DAILY AND WEEKLY NEWSLETTERS
PRODUCT LIBRARY
with its mountain-like rooftop clad in a ceramic skin, UCCA Clay is a sculptural landmark for the city.
charlotte skene catling tells designboom about her visions for reinventing the aaltos' first industrial structure into a building designed for people.
'refuge de barroude' will rise organically with its sweeping green roof and will bring modern amenities for pyrenees hikers.
spanning two floors and a loft, the stitled design gave room for a horizontal expanse at ground level, incorporating a green area while preserving the natural slope.
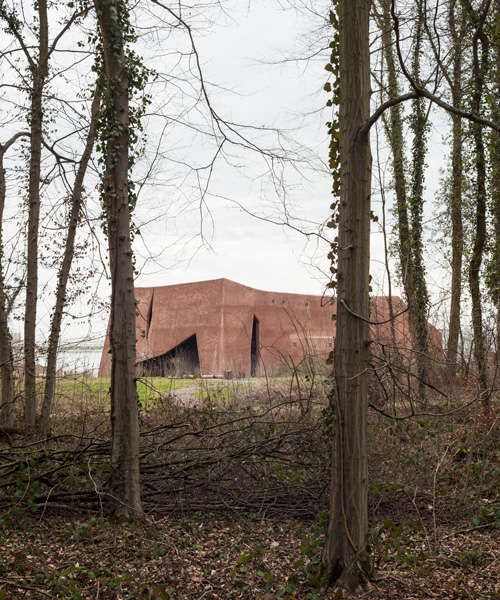
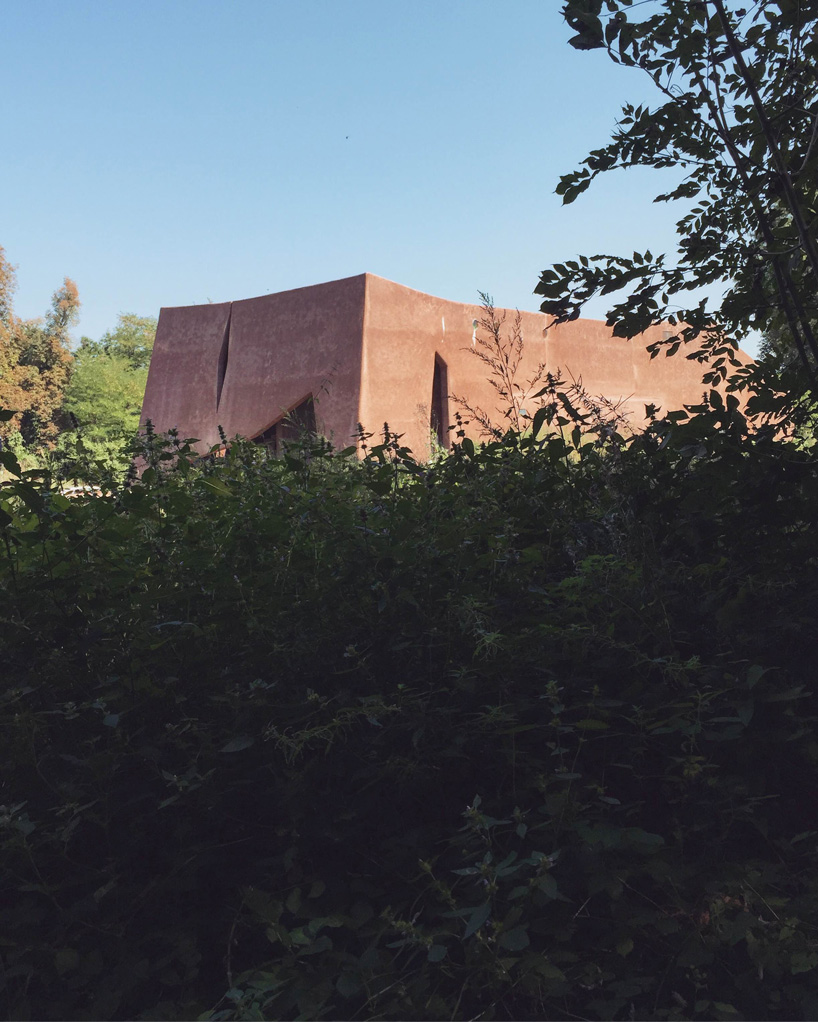 images courtesy of oppenheim architecture (rasem kamal , aaron kohler, beat huesler), main image by
images courtesy of oppenheim architecture (rasem kamal , aaron kohler, beat huesler), main image by 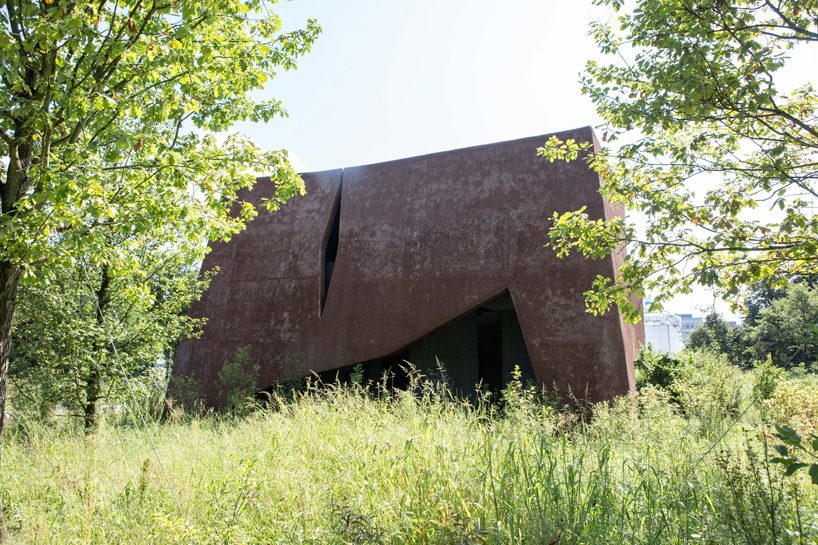
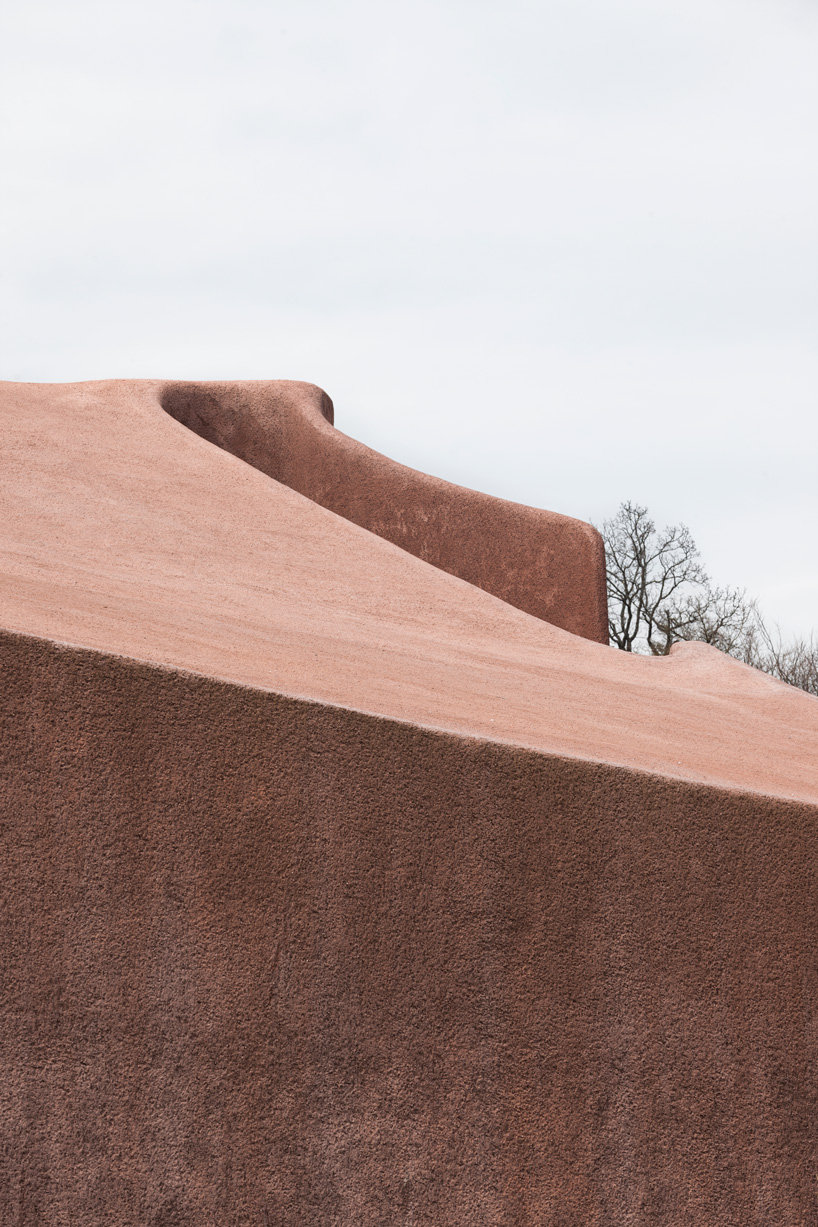 image by börje müller
image by börje müller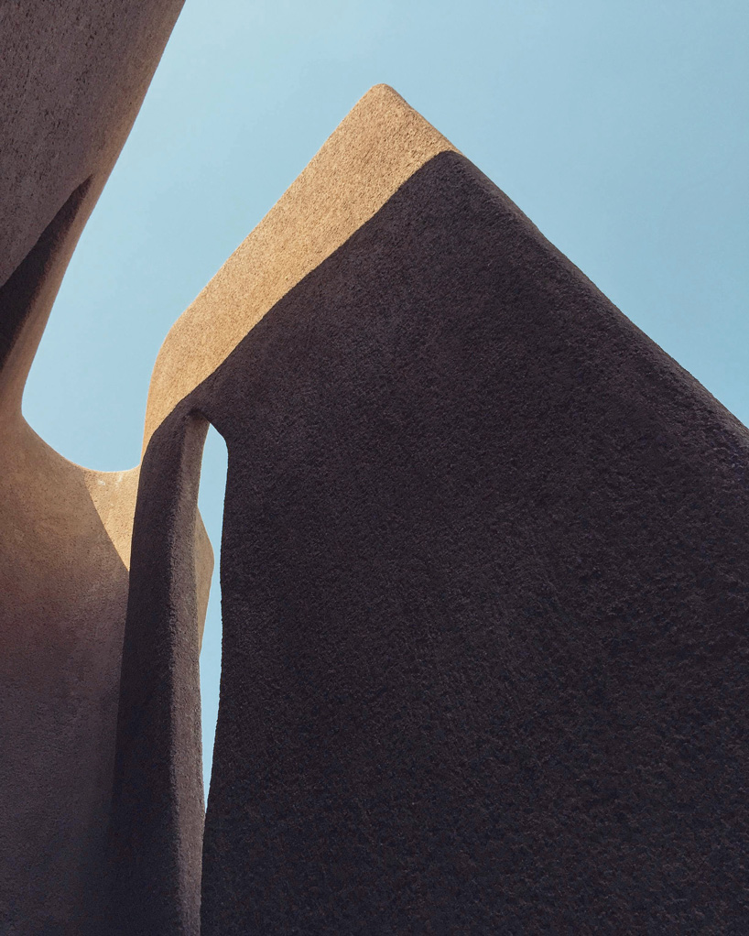
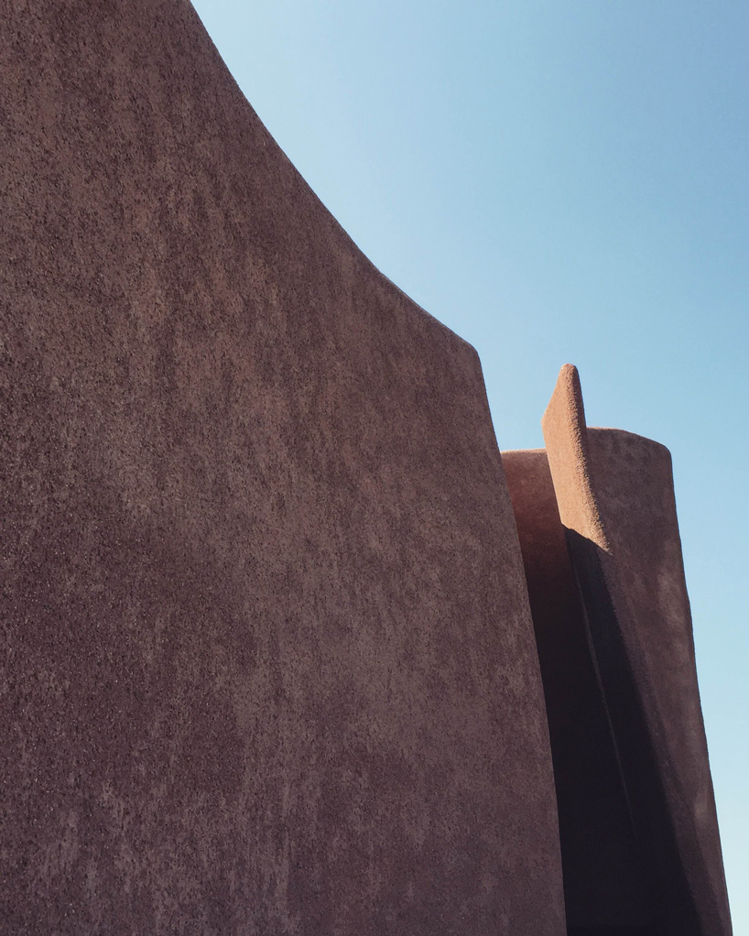
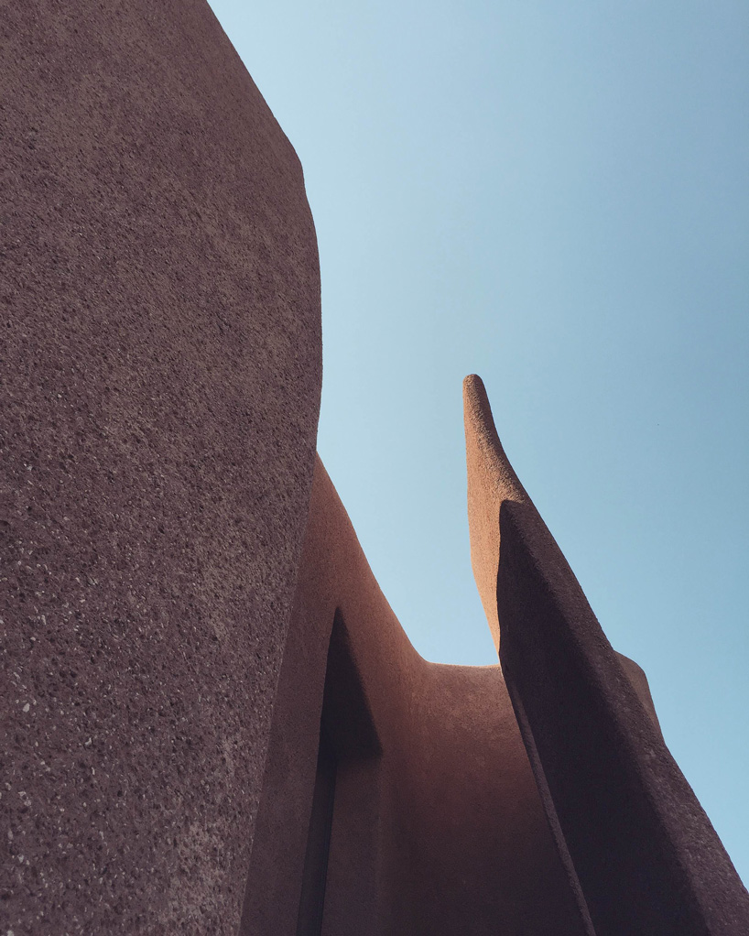
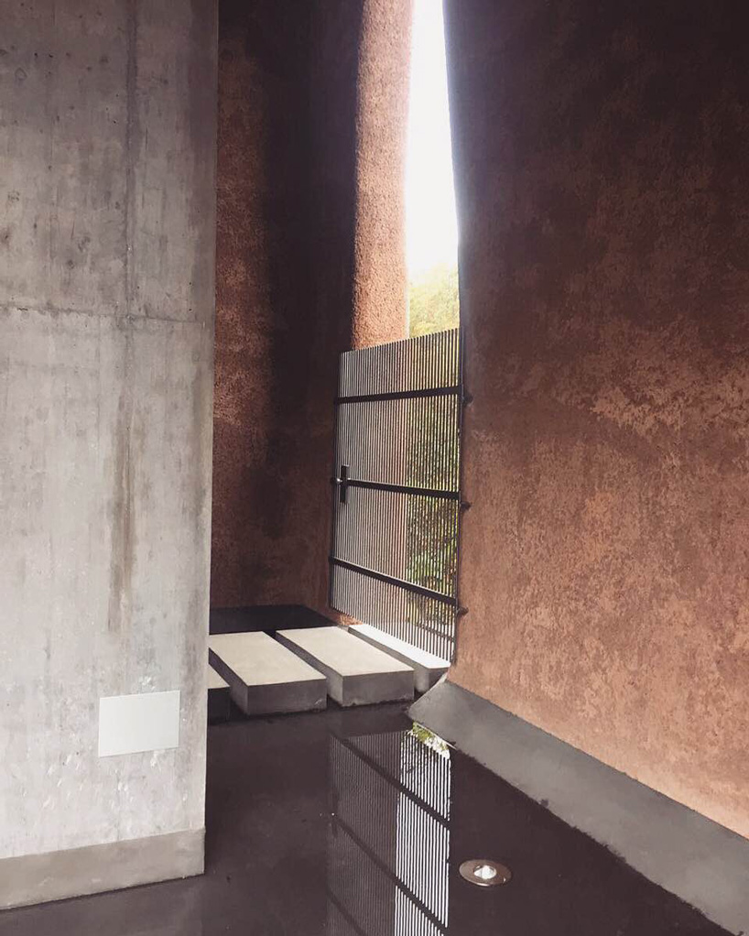
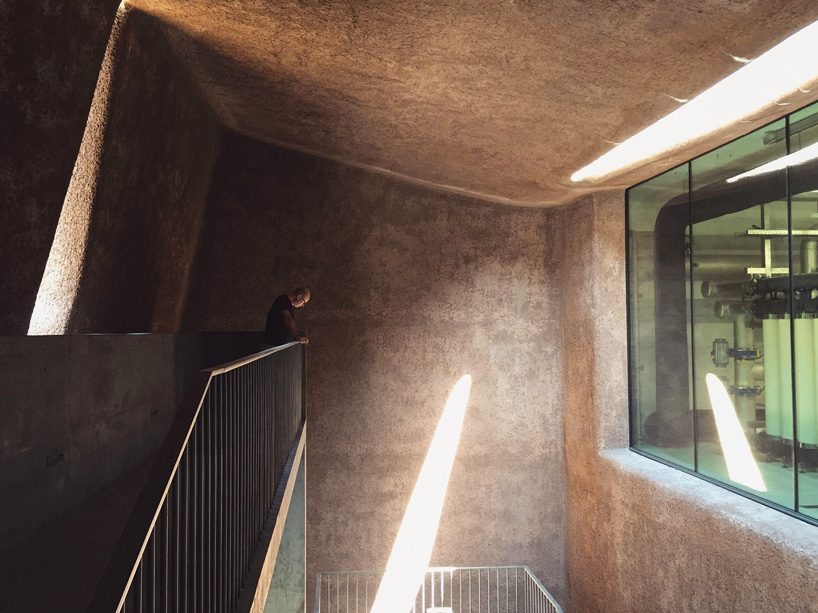
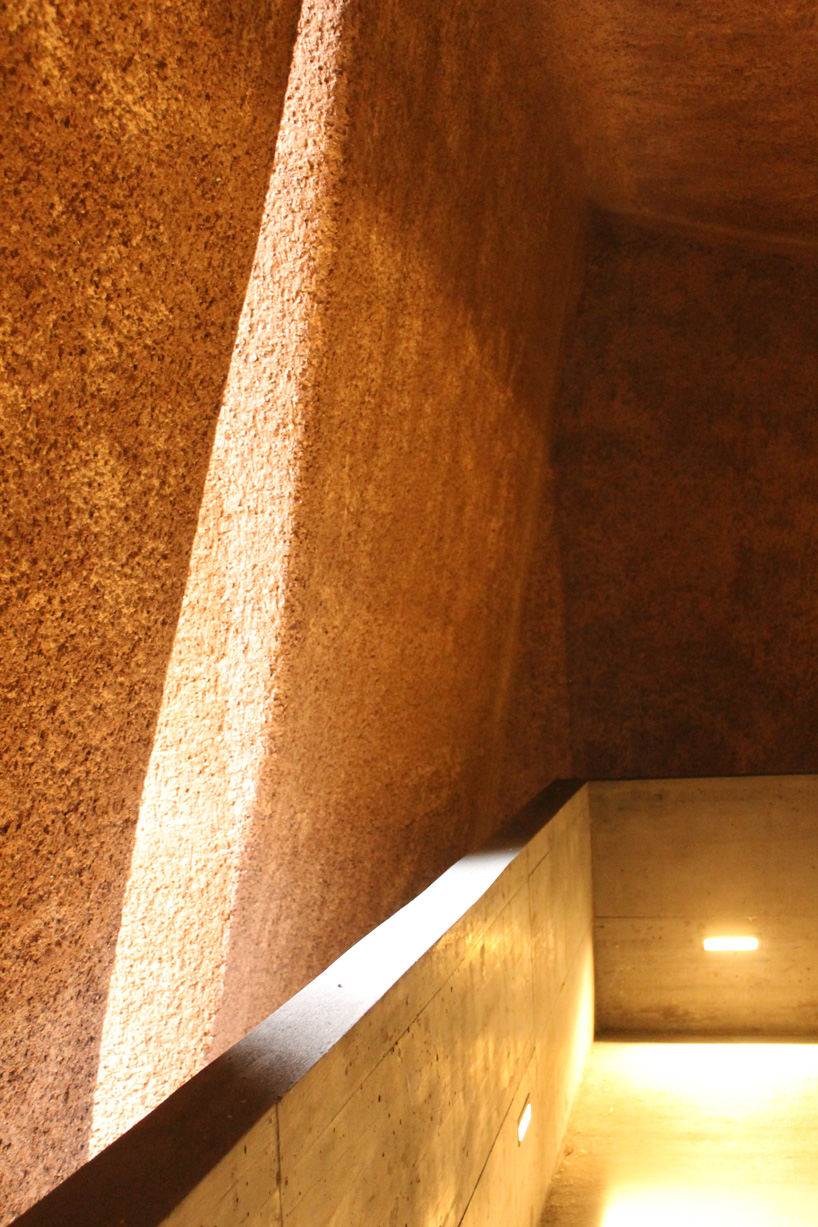

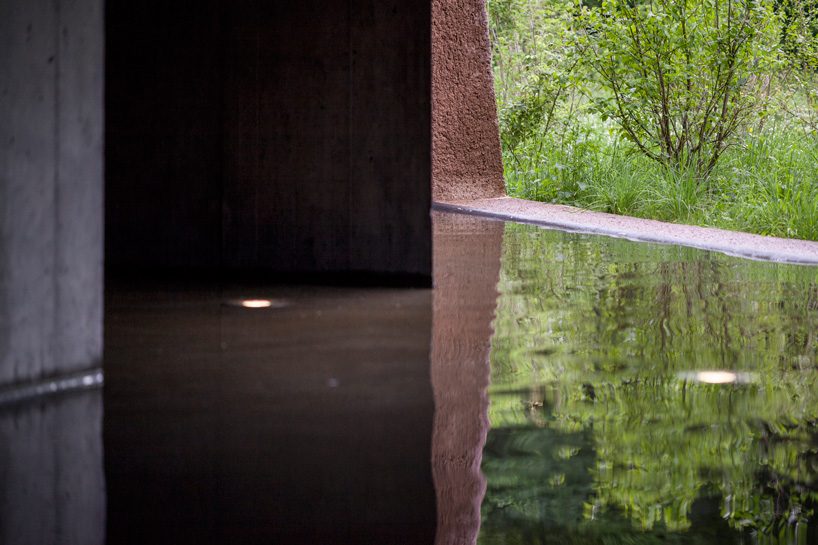 image by börje müller
image by börje müller 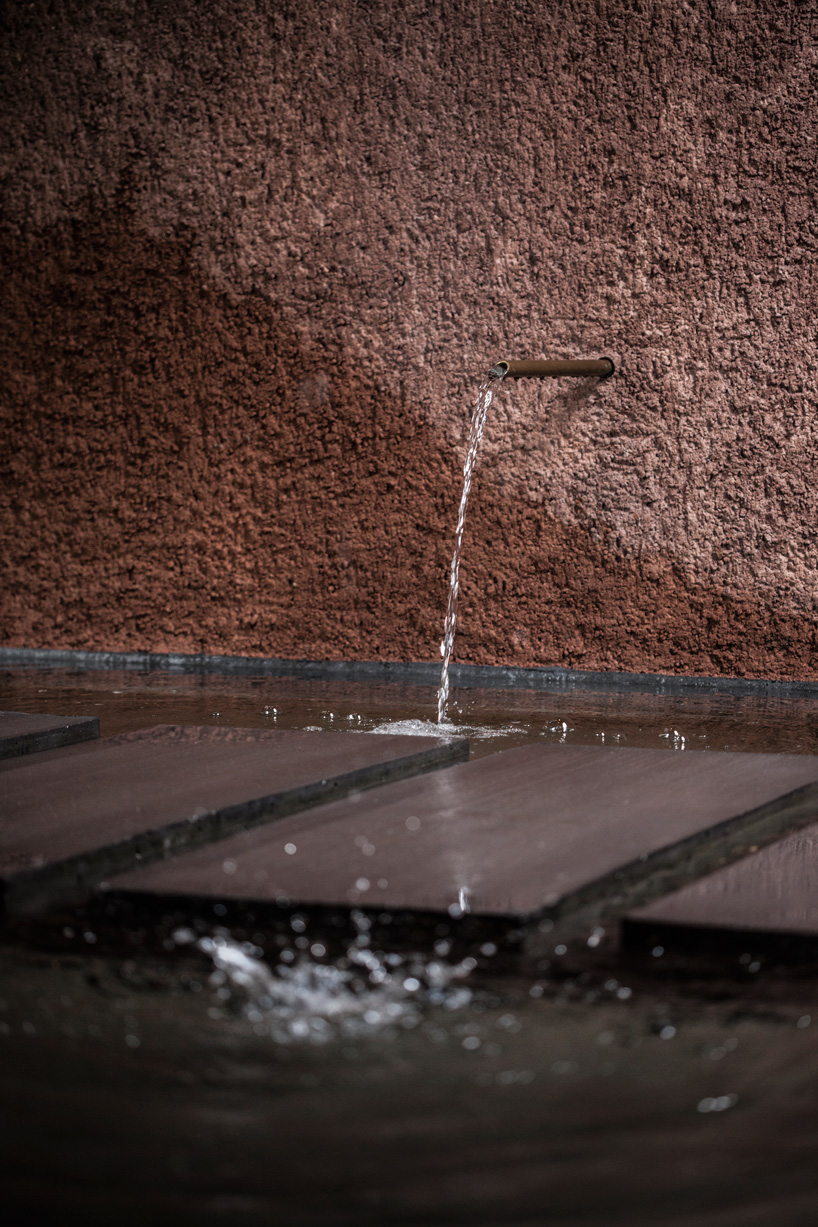 image by börje müller
image by börje müller 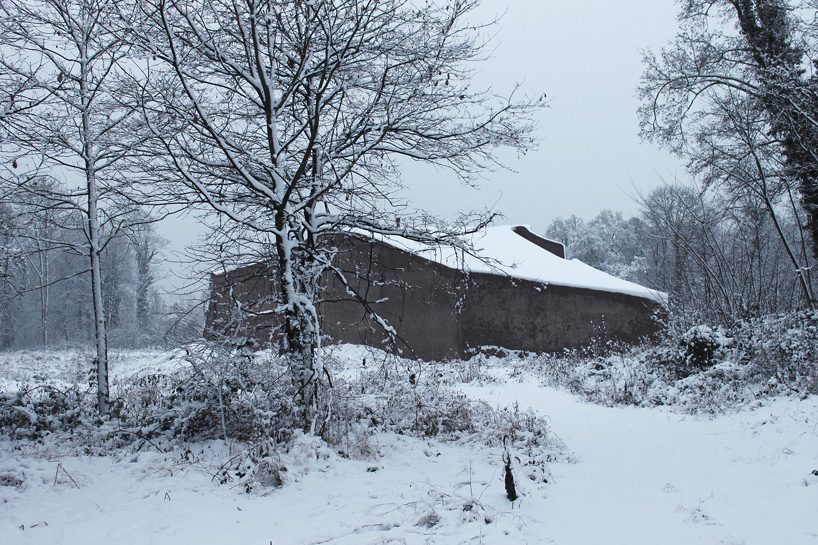
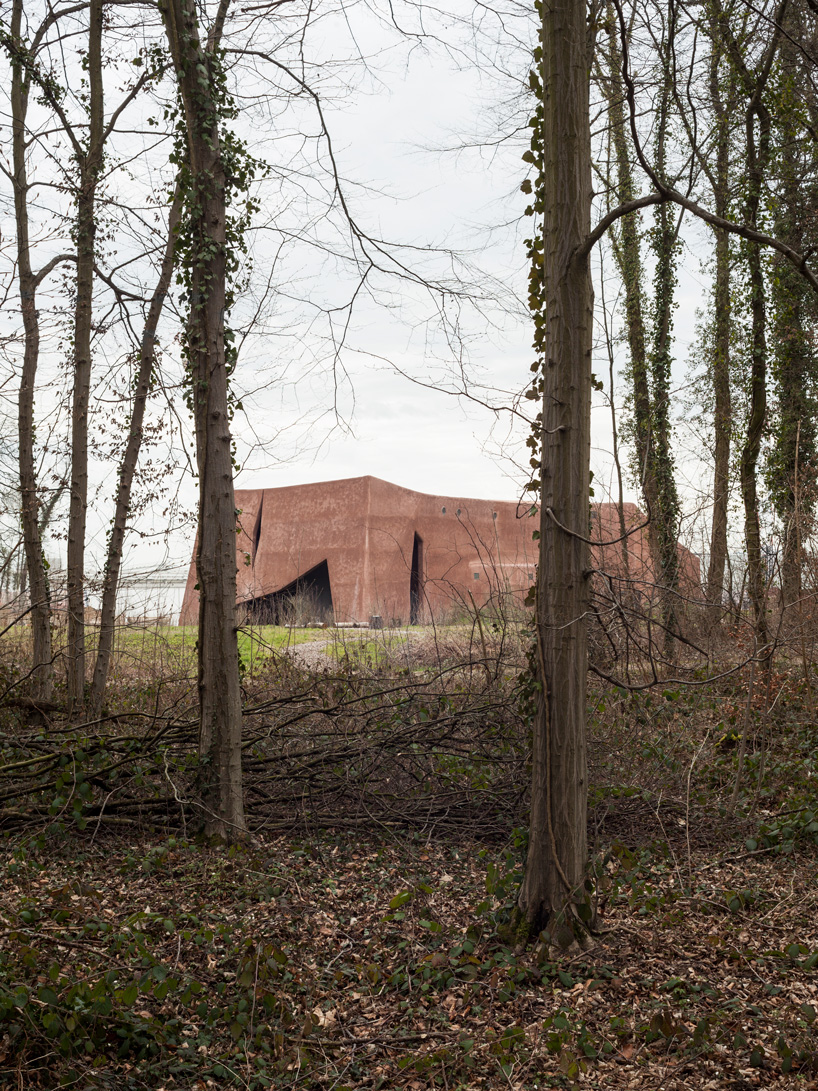 image by börje müller
image by börje müller