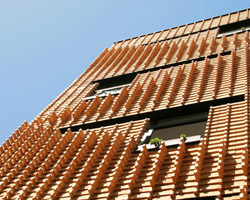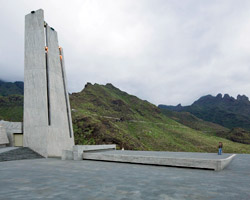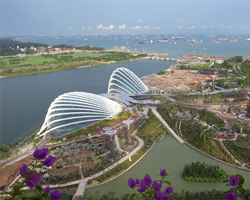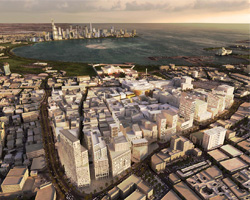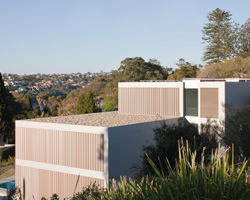KEEP UP WITH OUR DAILY AND WEEKLY NEWSLETTERS
PRODUCT LIBRARY
the minimalist gallery space gently curves at all corners and expands over three floors.
kengo kuma's qatar pavilion draws inspiration from qatari dhow boat construction and japan's heritage of wood joinery.
connections: +730
the home is designed as a single, monolithic volume folded into two halves, its distinct facades framing scenic lake views.
the winning proposal, revitalizing the structure in line with its founding principles, was unveiled during a press conference today, june 20th.
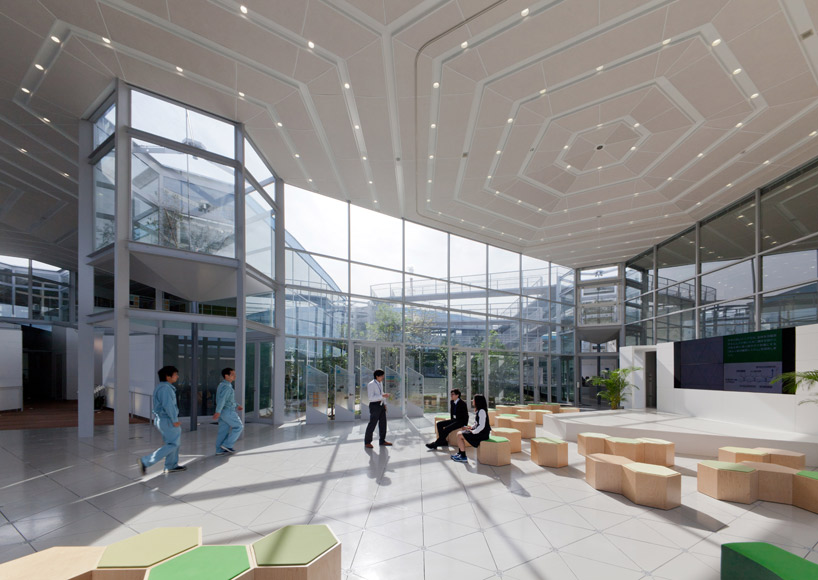
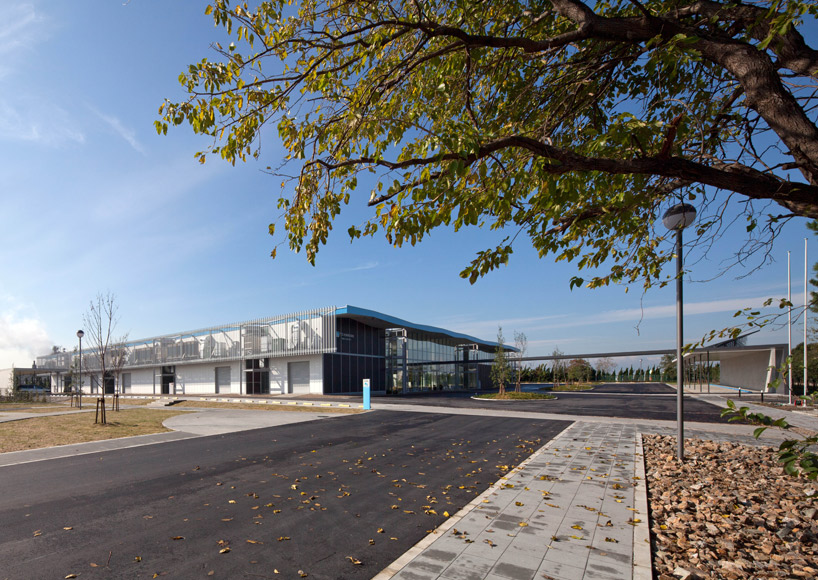 approach from the streetimage © tamotsu kurumada
approach from the streetimage © tamotsu kurumada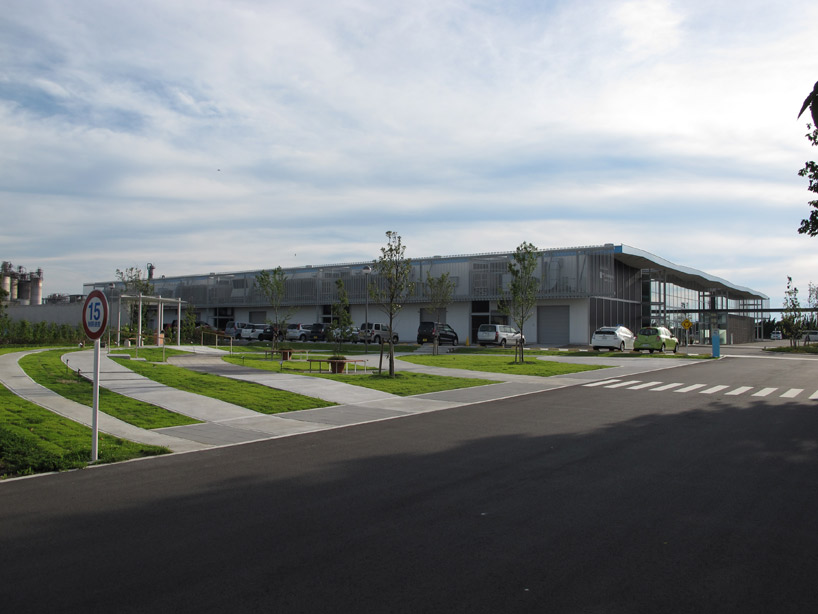 entrance green space
entrance green space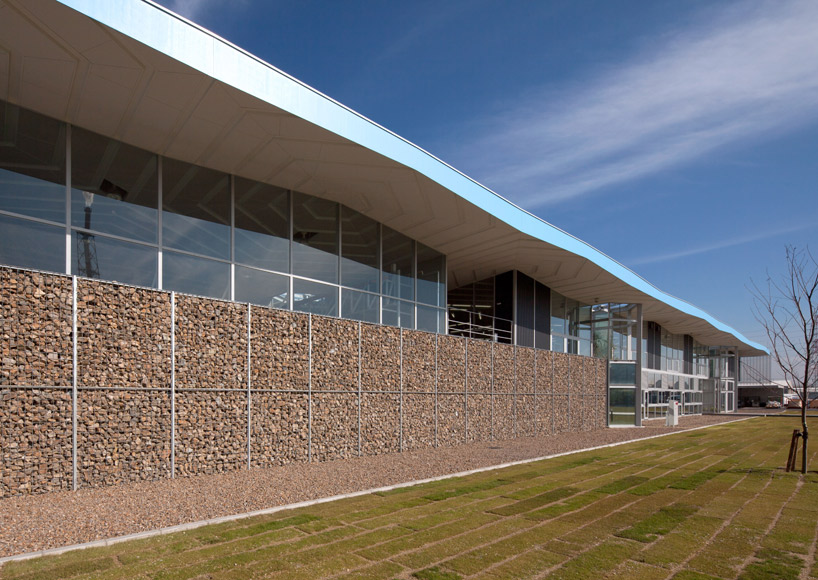 gabion wallimage © tamotsu kurumada
gabion wallimage © tamotsu kurumada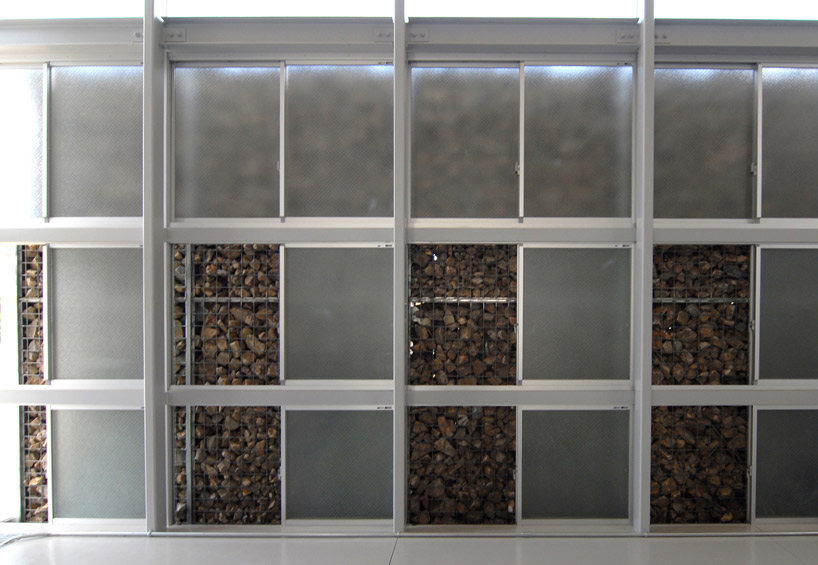 interior of gabion wall
interior of gabion wall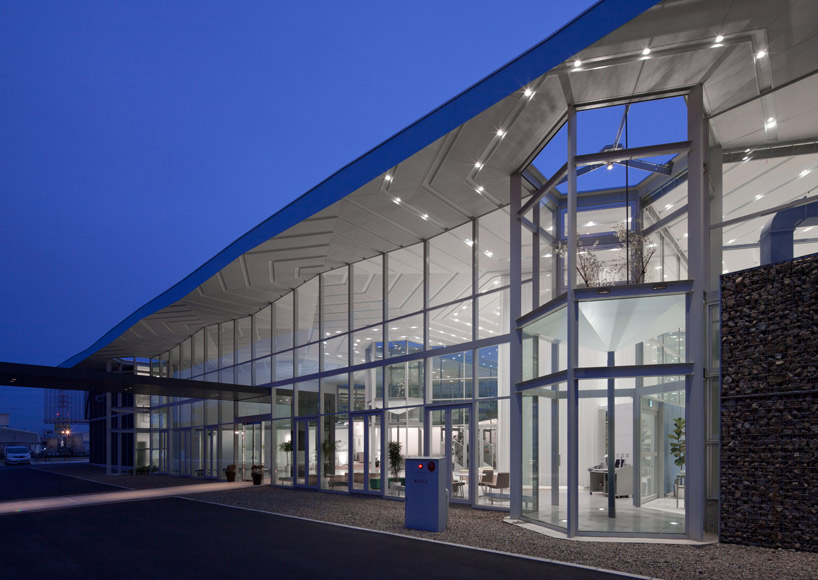 entranceimage © tamotsu kurumada
entranceimage © tamotsu kurumada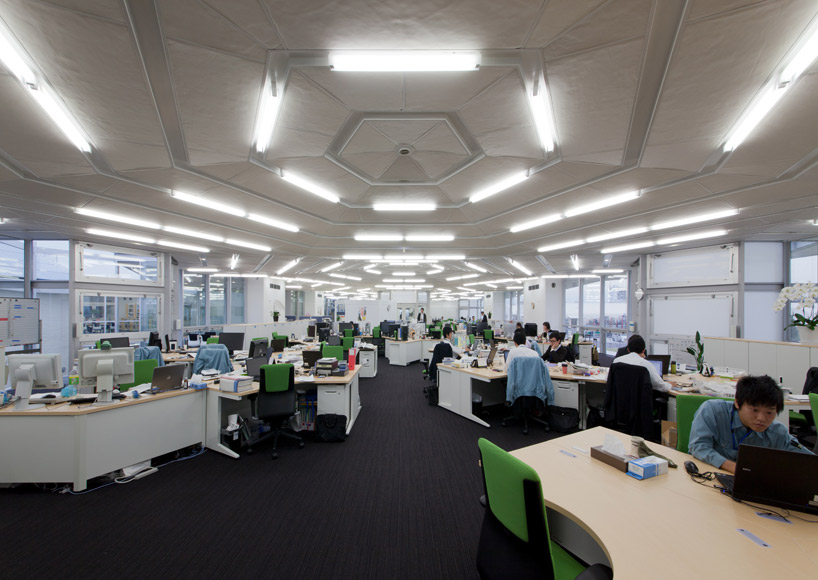 office spacesimage © tamotsu kurumada
office spacesimage © tamotsu kurumada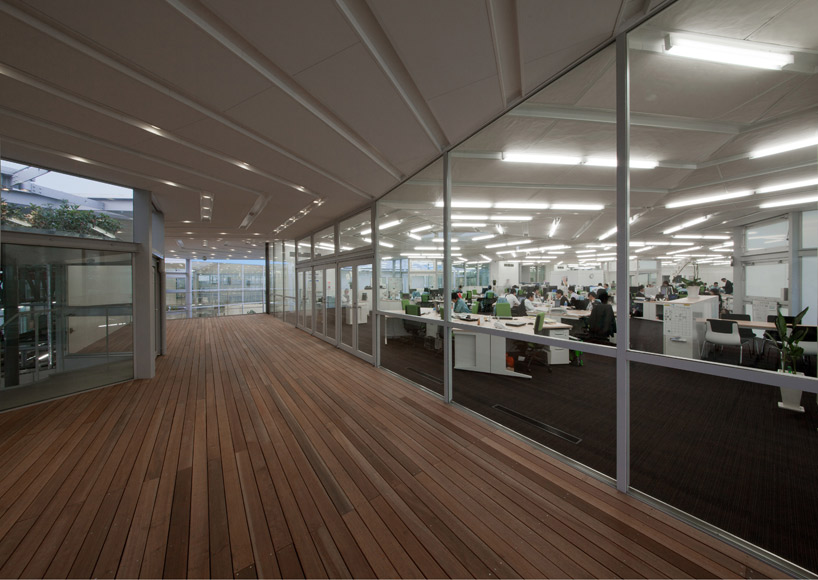 hallway with a green towerimage © tamotsu kurumada
hallway with a green towerimage © tamotsu kurumada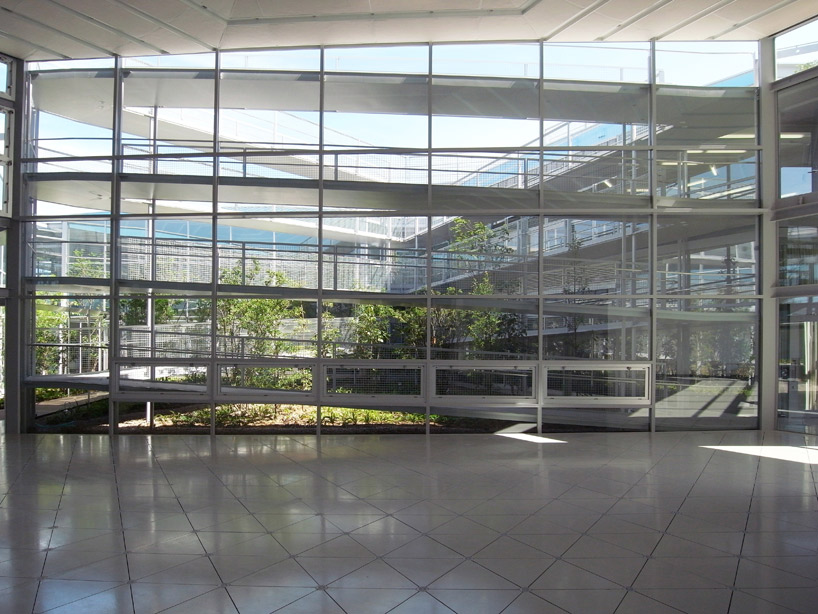 courtyard and ramped walkways from interior
courtyard and ramped walkways from interior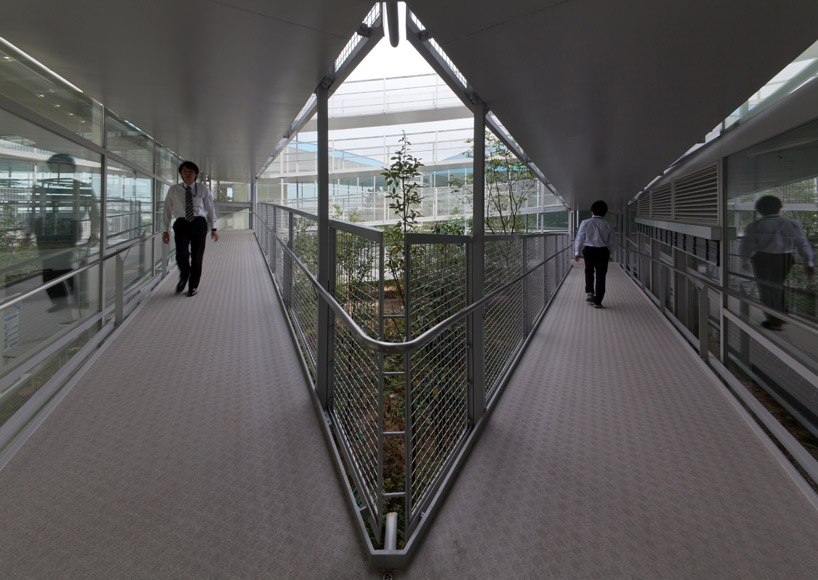 walkways around courtyardimage © tamotsu kurumada
walkways around courtyardimage © tamotsu kurumada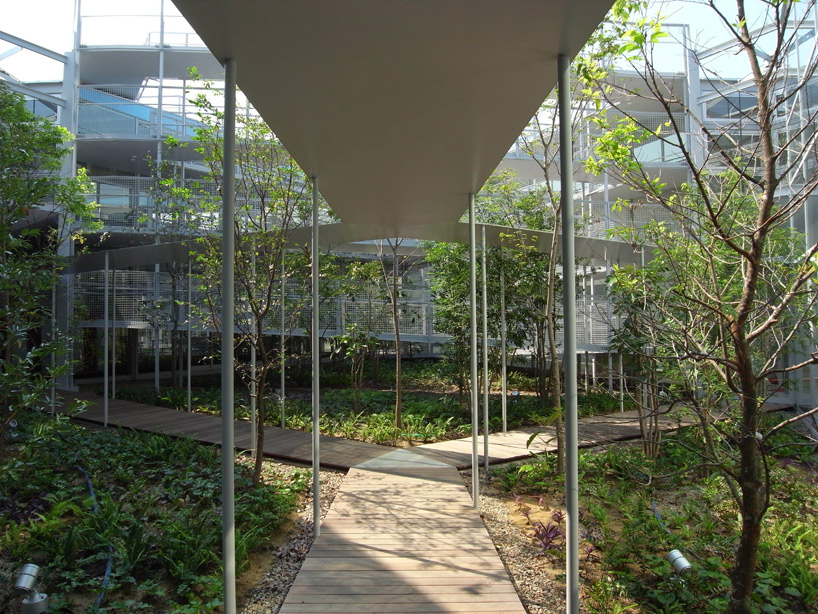 paths through green space
paths through green space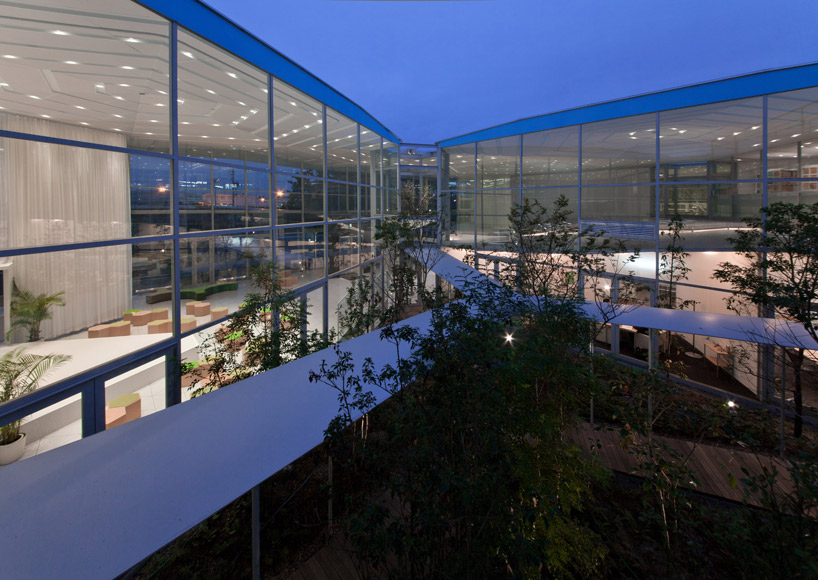 courtyardimage © tamotsu kurumada
courtyardimage © tamotsu kurumada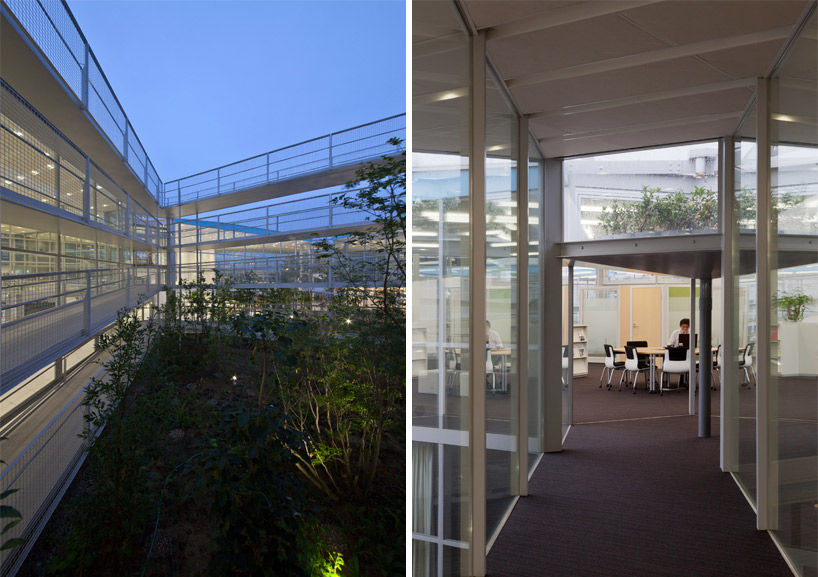 (left) courtyard (right) green tower and bridgeimages © tamotsu kurumada
(left) courtyard (right) green tower and bridgeimages © tamotsu kurumada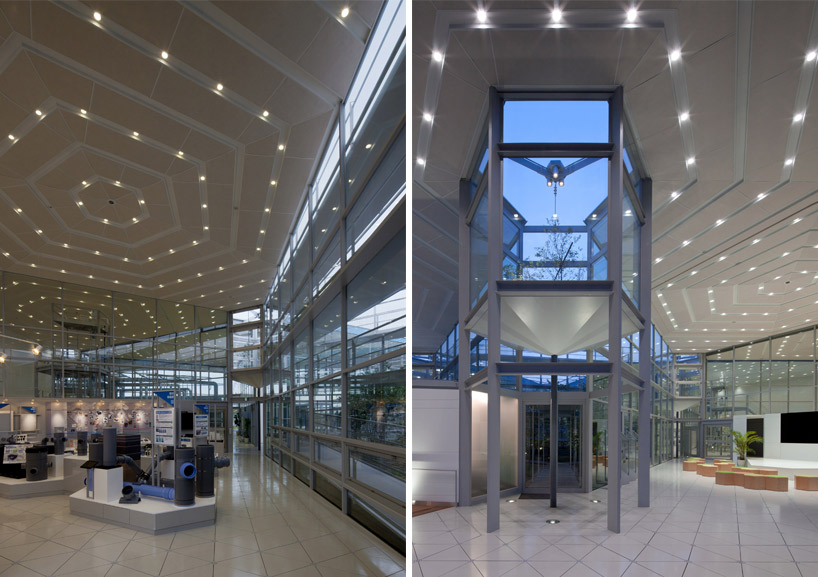 (left) interior space and green tower (right) green towerimages © tamotsu kurumada
(left) interior space and green tower (right) green towerimages © tamotsu kurumada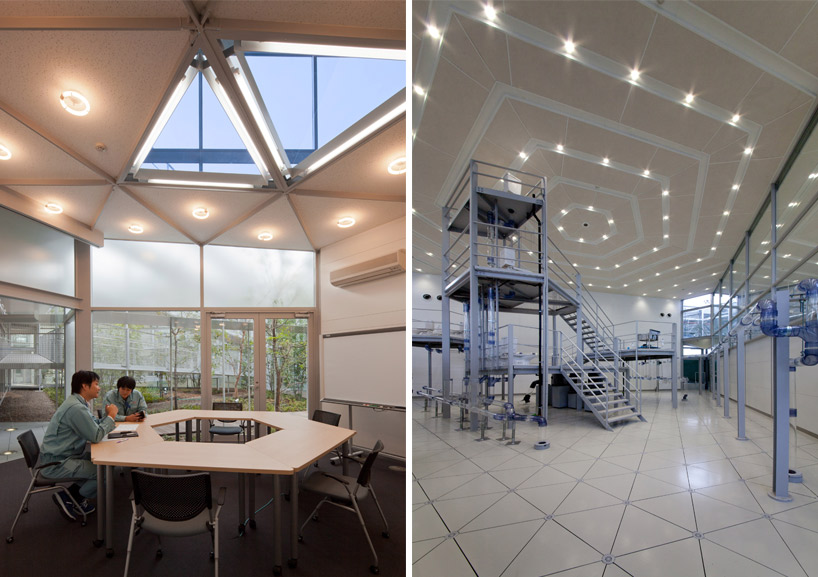 (left) meeting room (right) interiorimages © tamotsu kurumada
(left) meeting room (right) interiorimages © tamotsu kurumada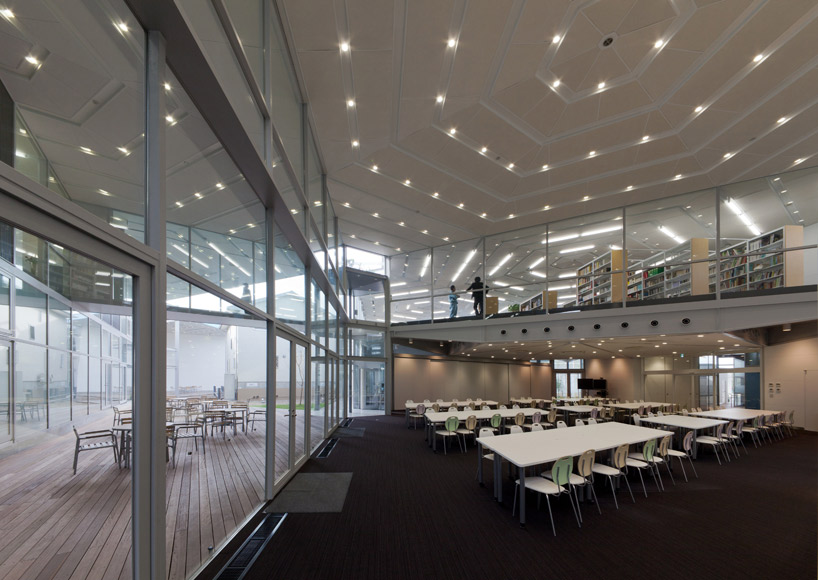 library and meeting spaceimage © tamotsu kurumada
library and meeting spaceimage © tamotsu kurumada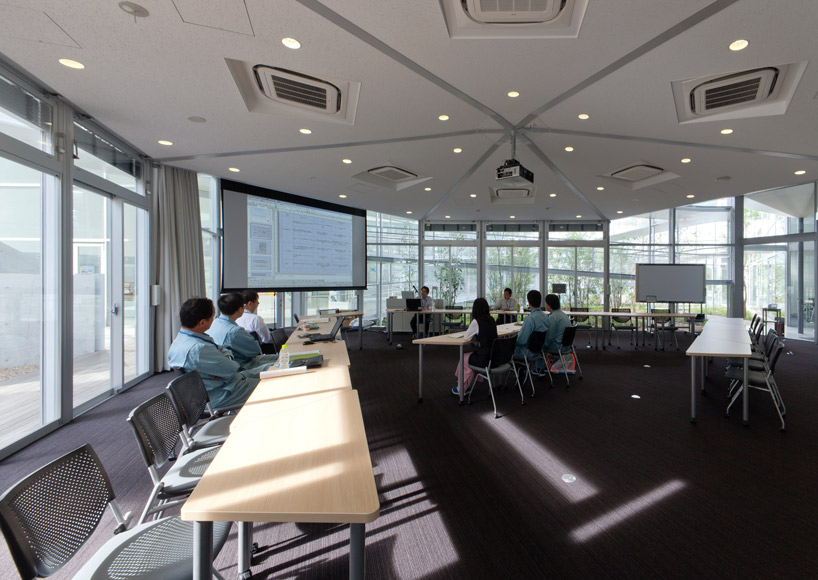 meeting roomimage © tamotsu kurumada
meeting roomimage © tamotsu kurumada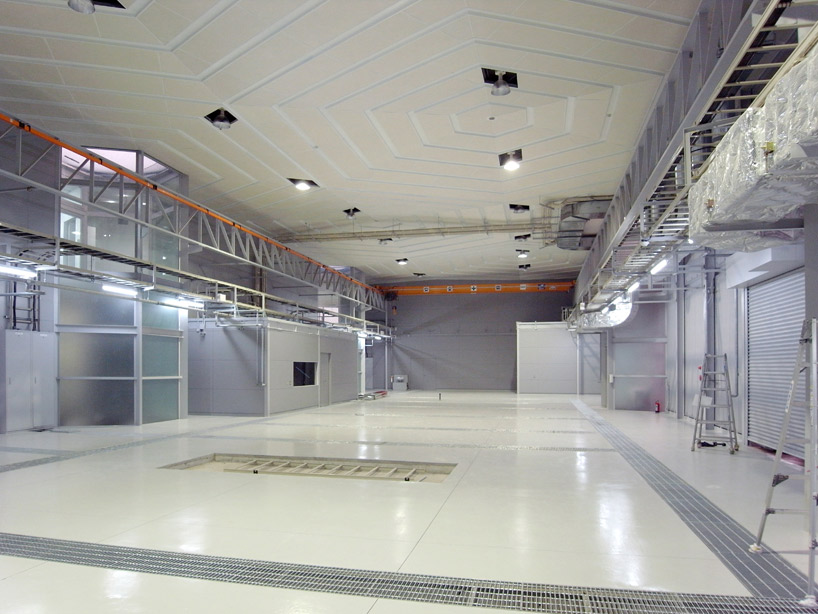 manufacturing space
manufacturing space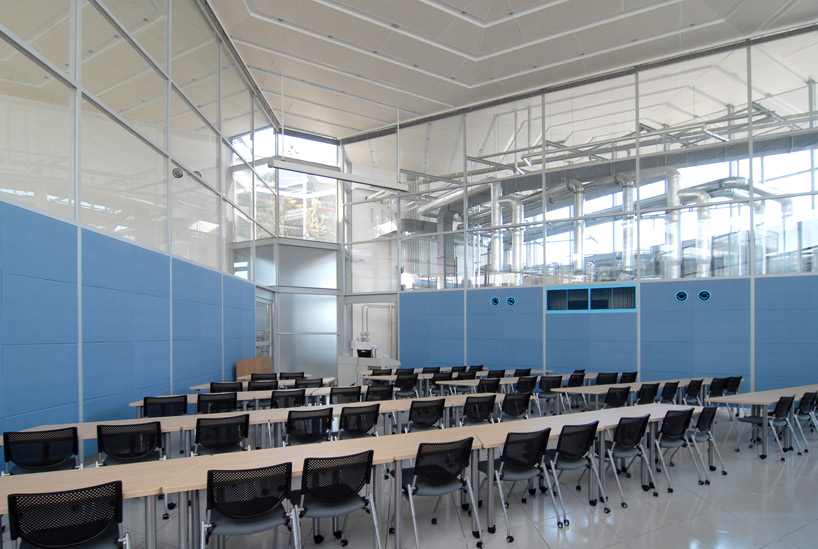 presentation room
presentation room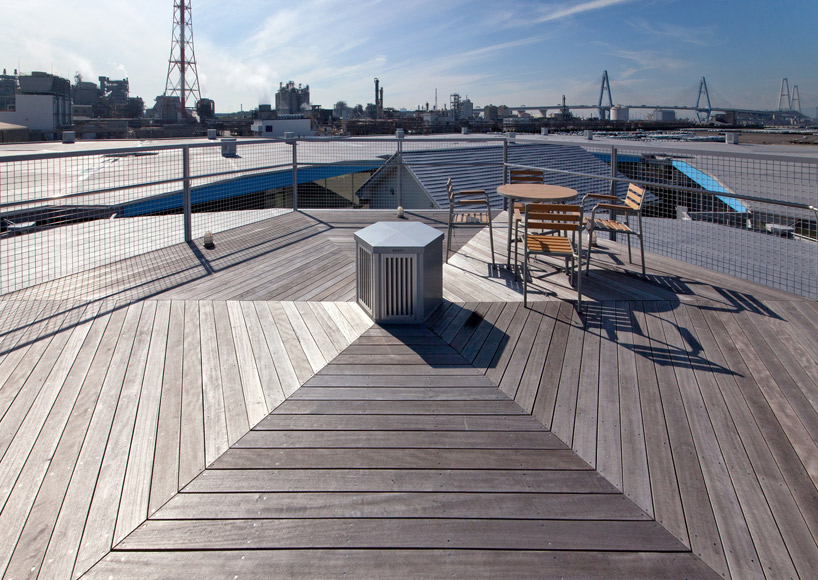 rooftop deckimage © tamotsu kurumada
rooftop deckimage © tamotsu kurumada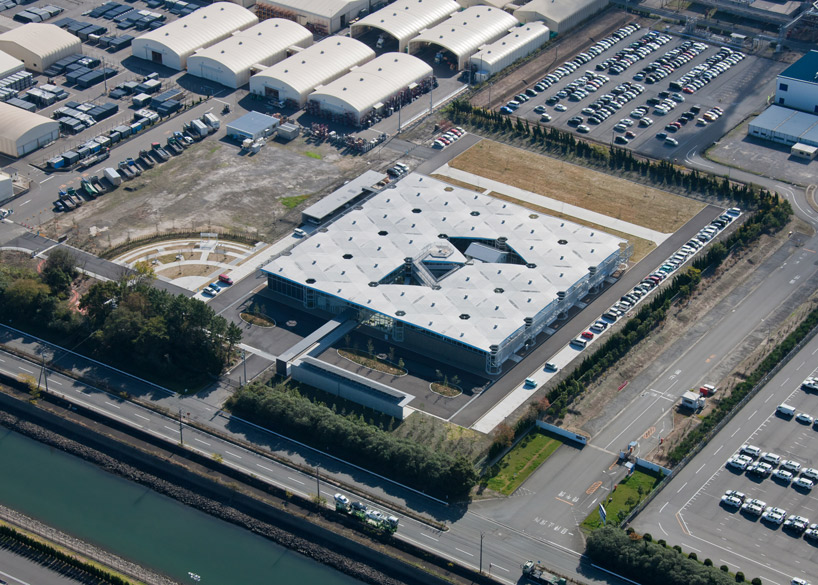 aerial view
aerial view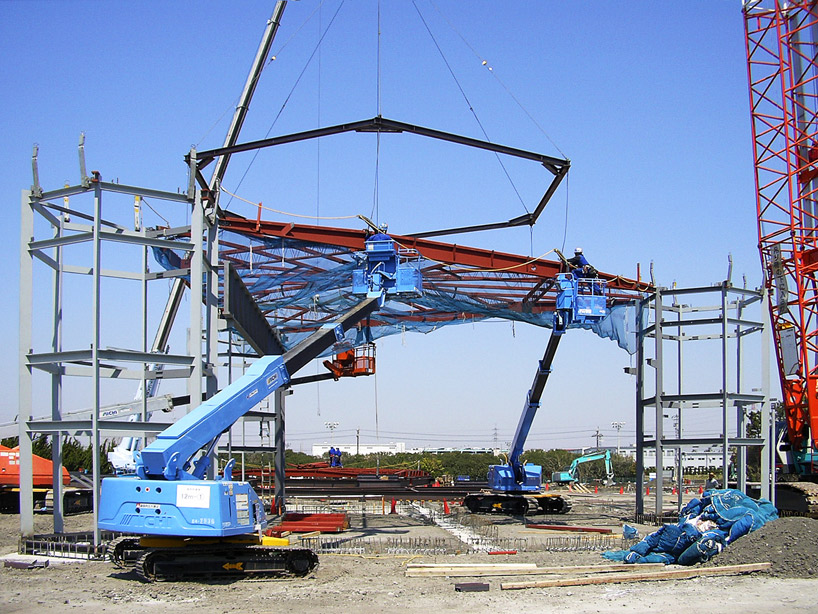 construction of steel module
construction of steel module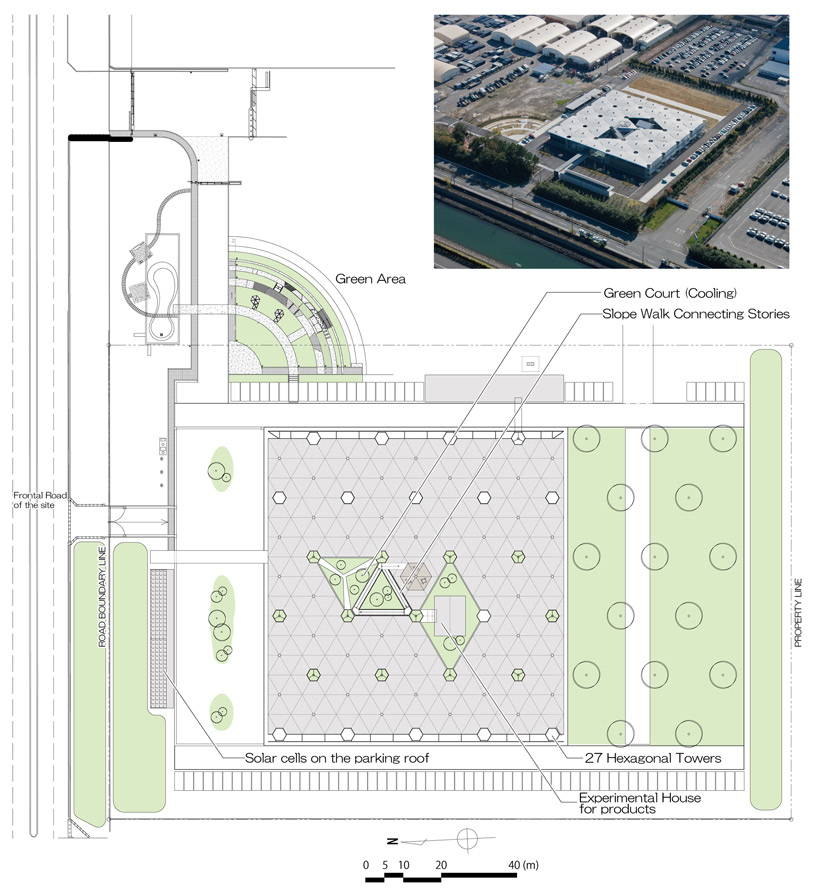 site plan
site plan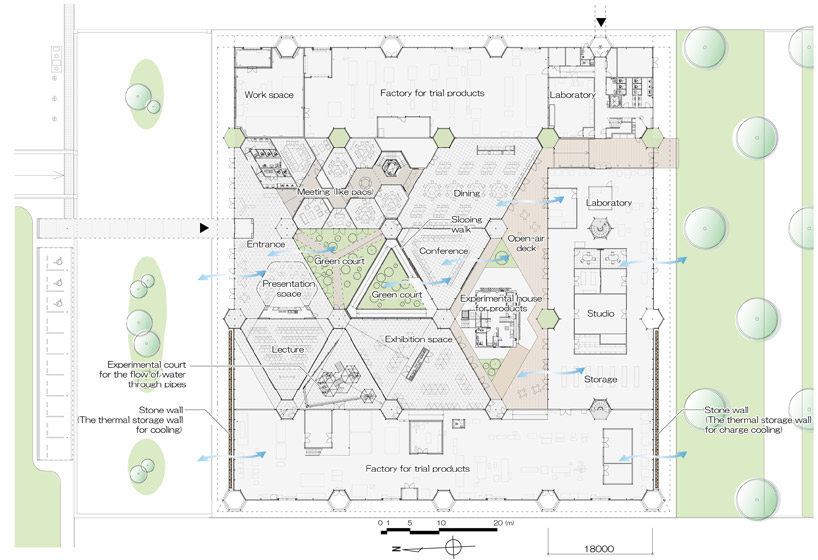 floor plan / level 0
floor plan / level 0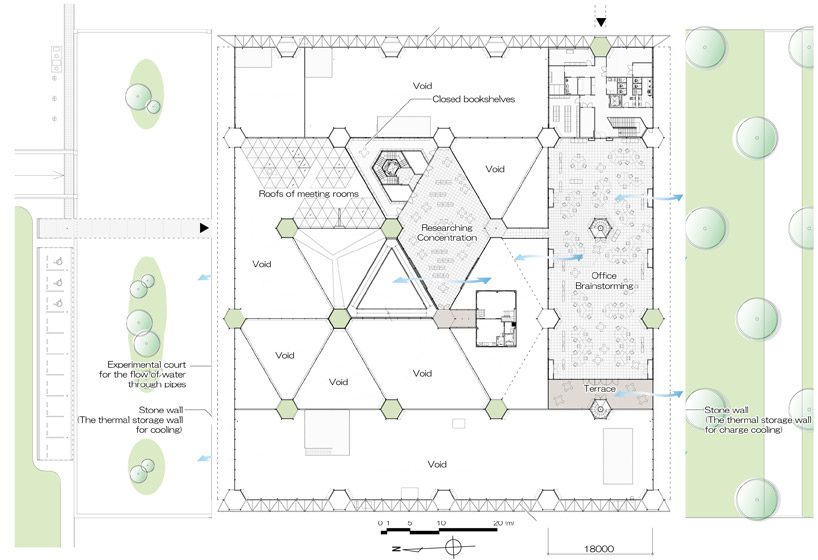 floor plan / level 1
floor plan / level 1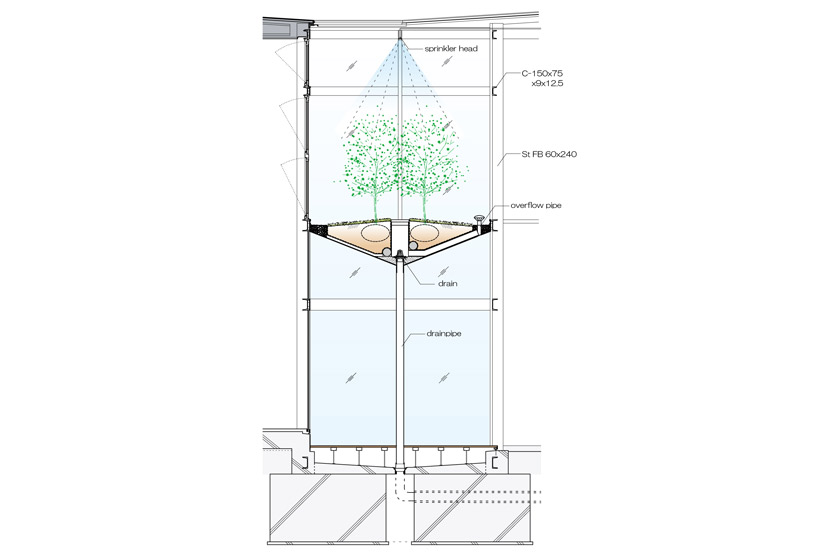 section – green tower
section – green tower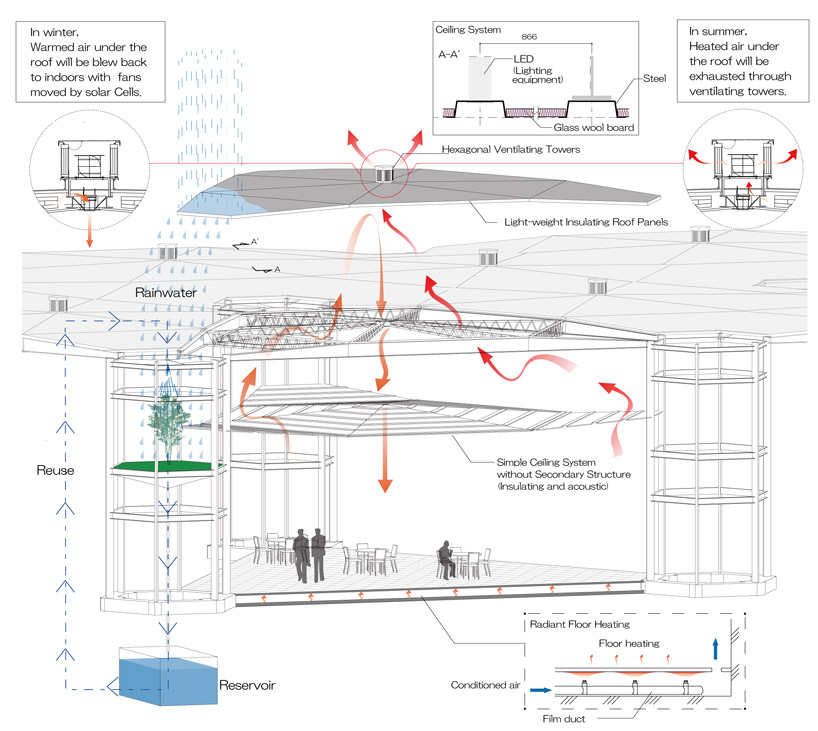 diagram of sustainable features
diagram of sustainable features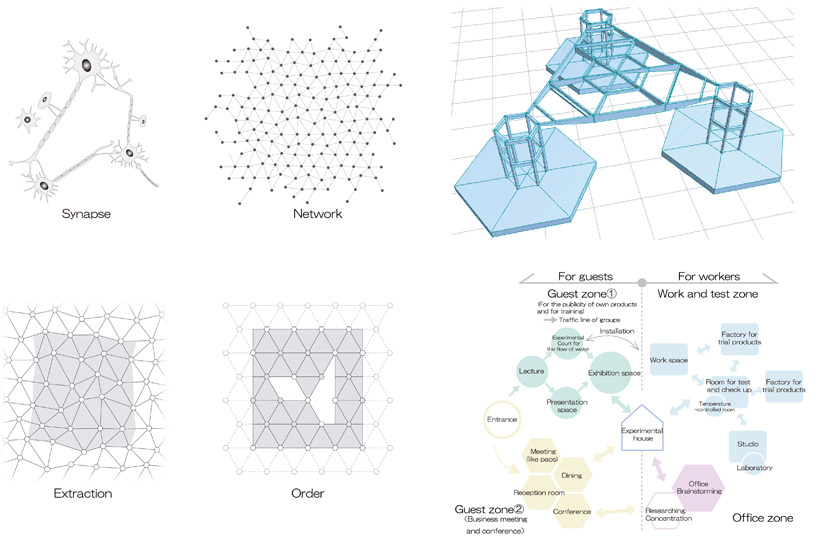 concept diagram
concept diagram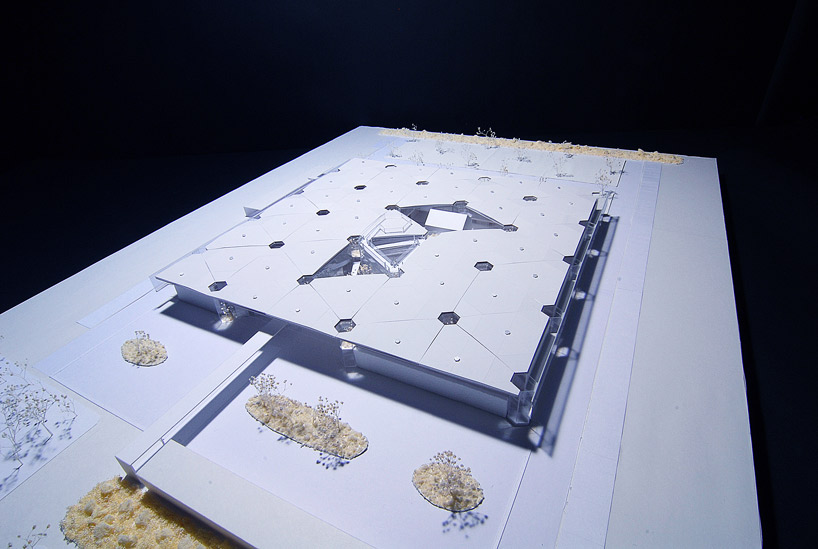 model
model