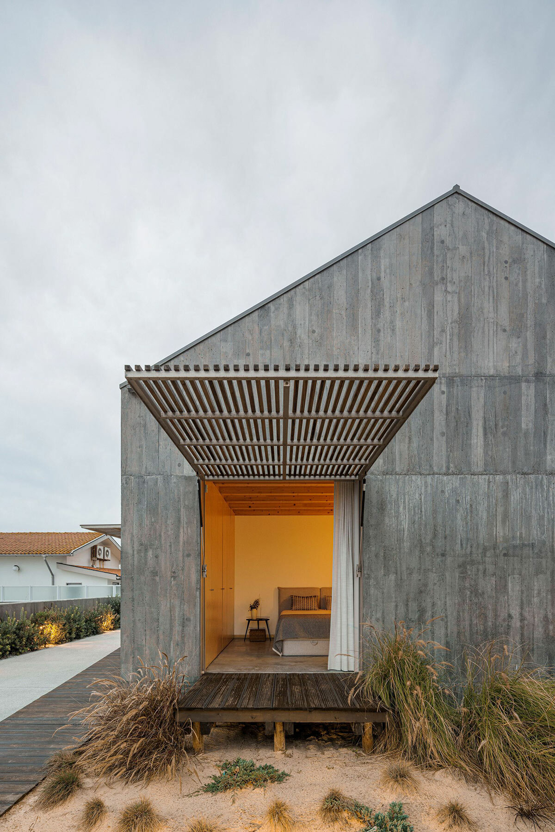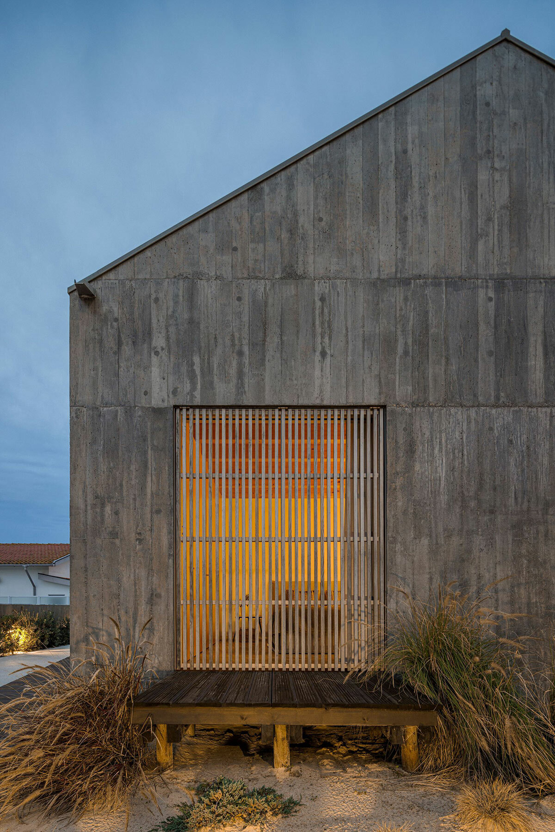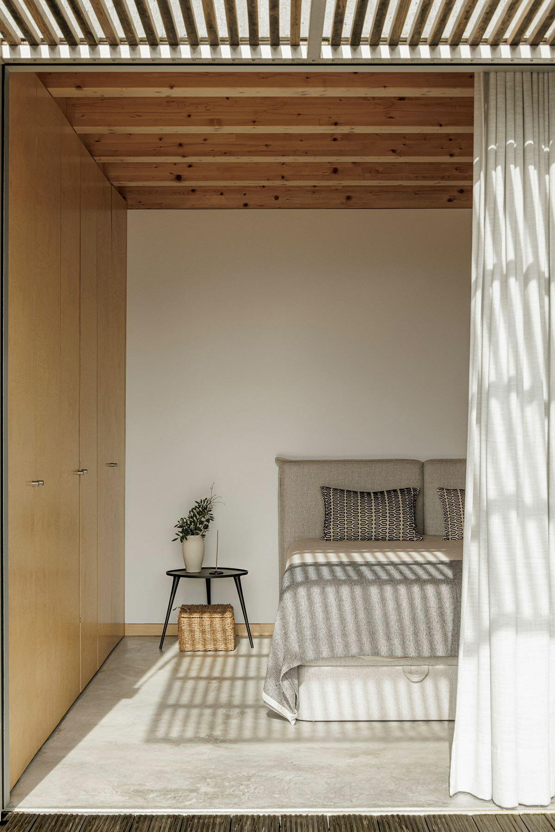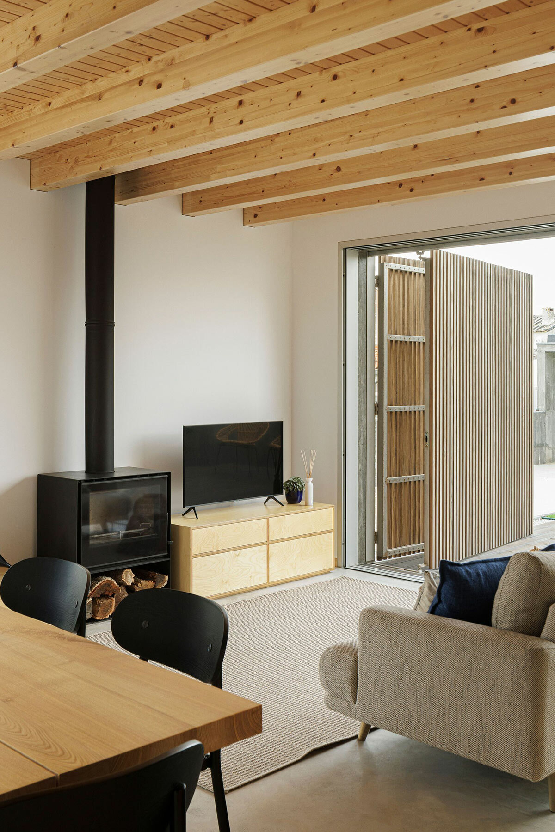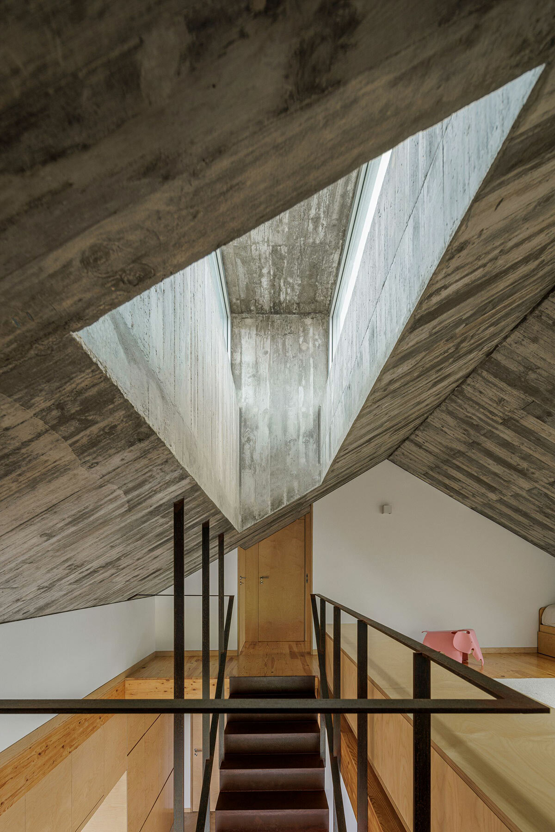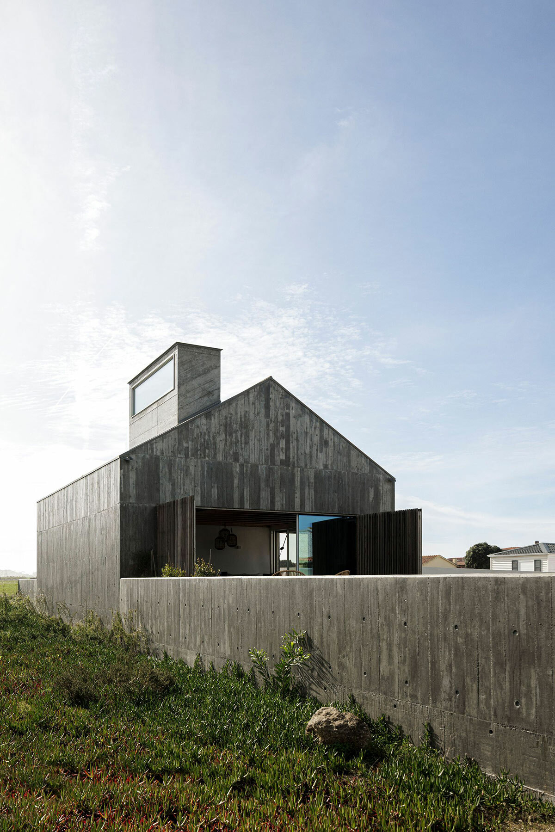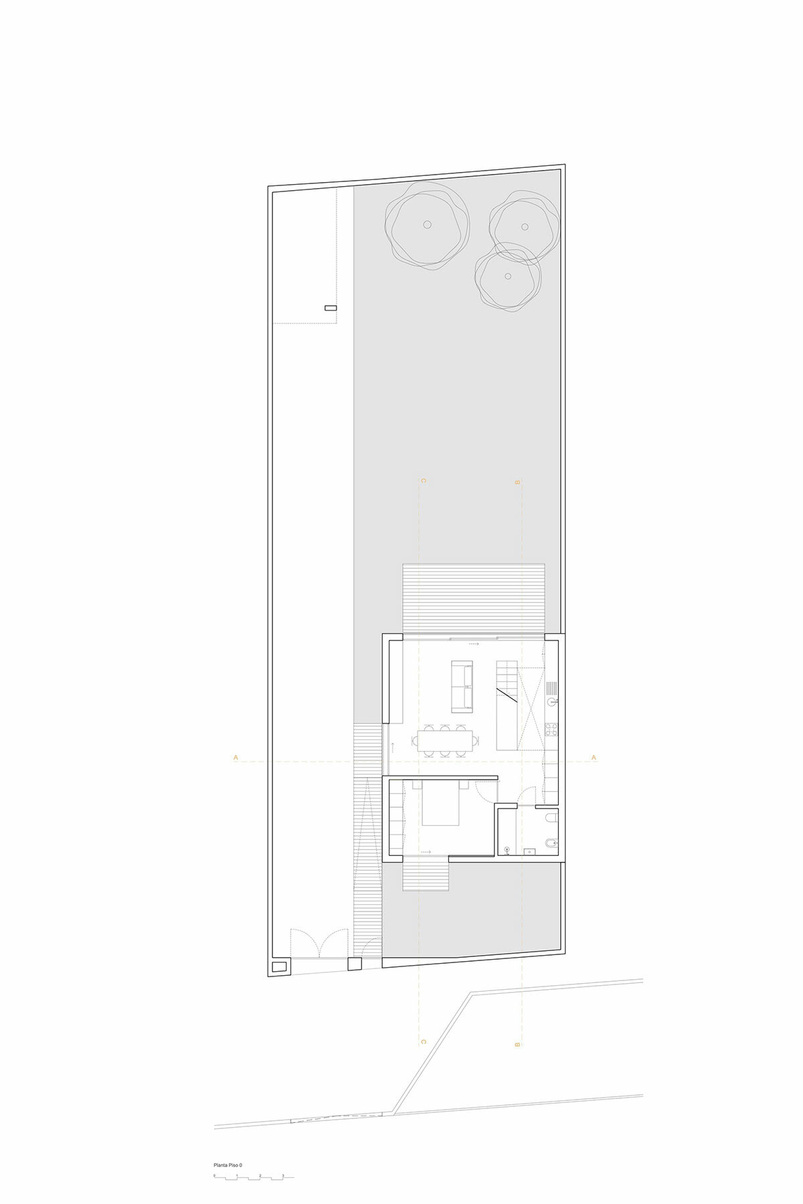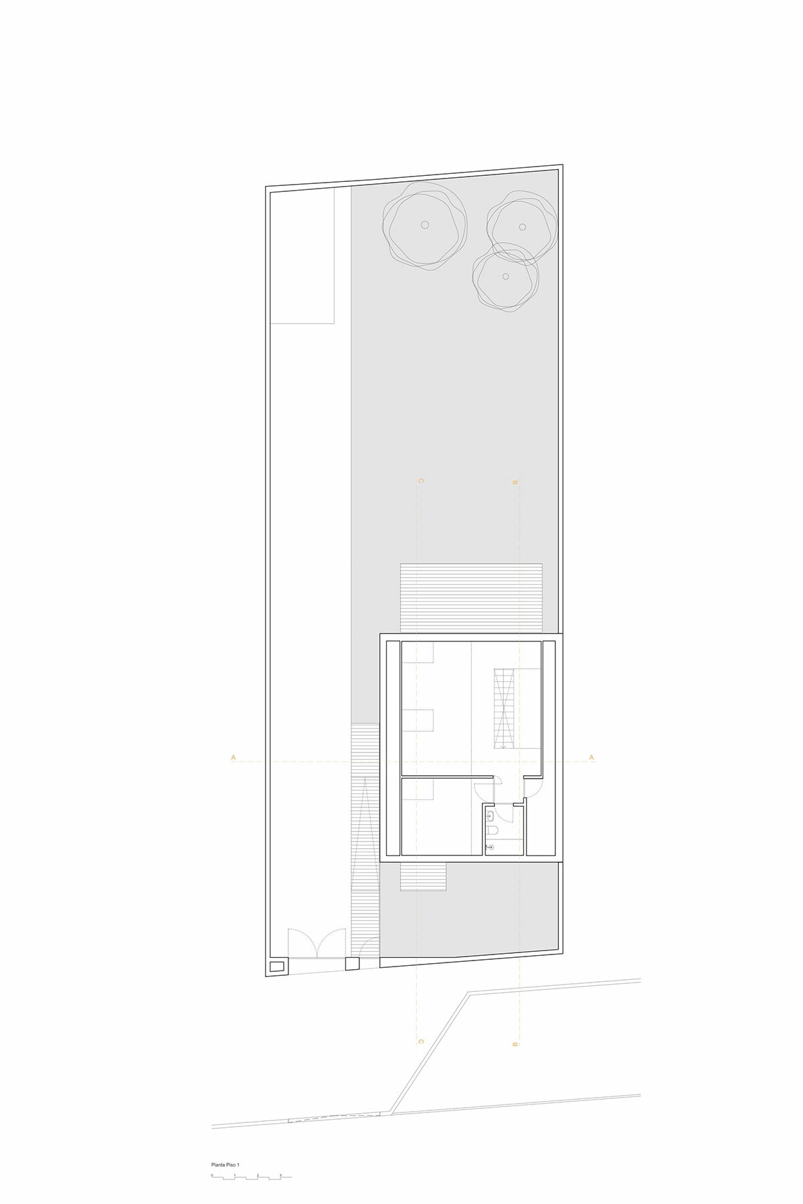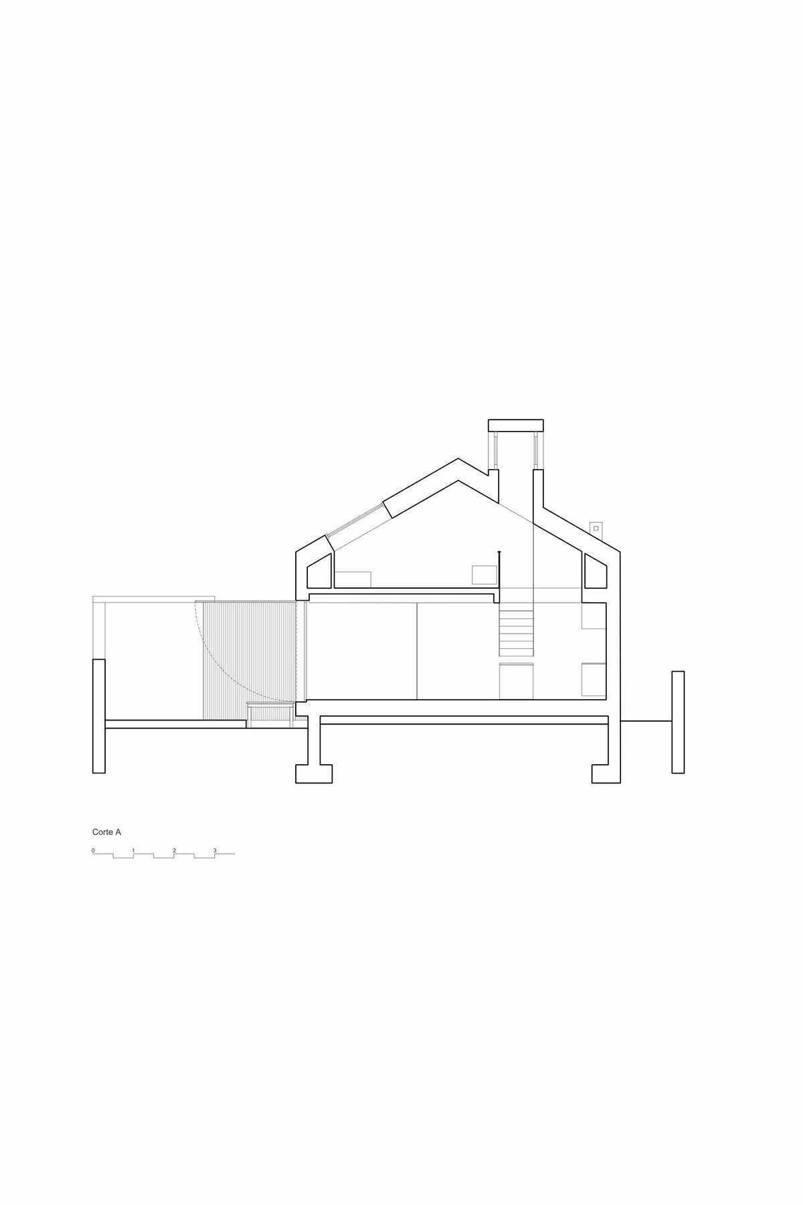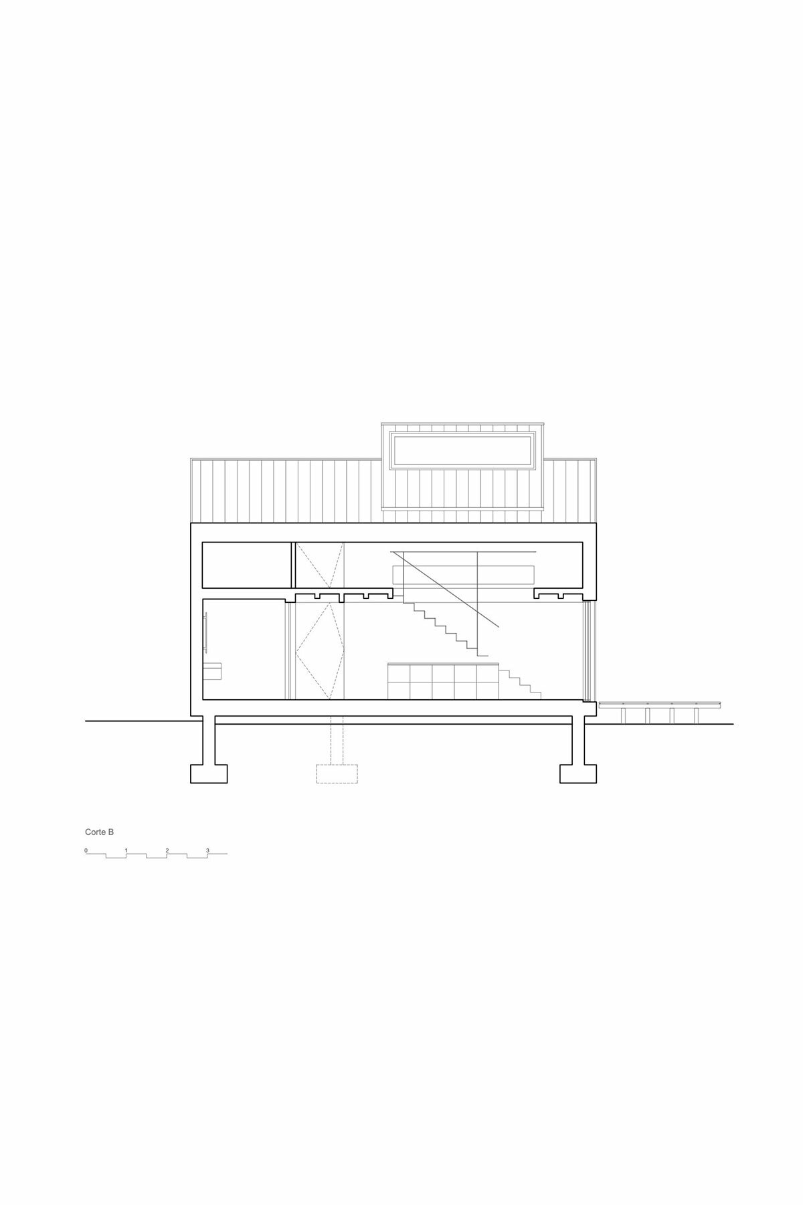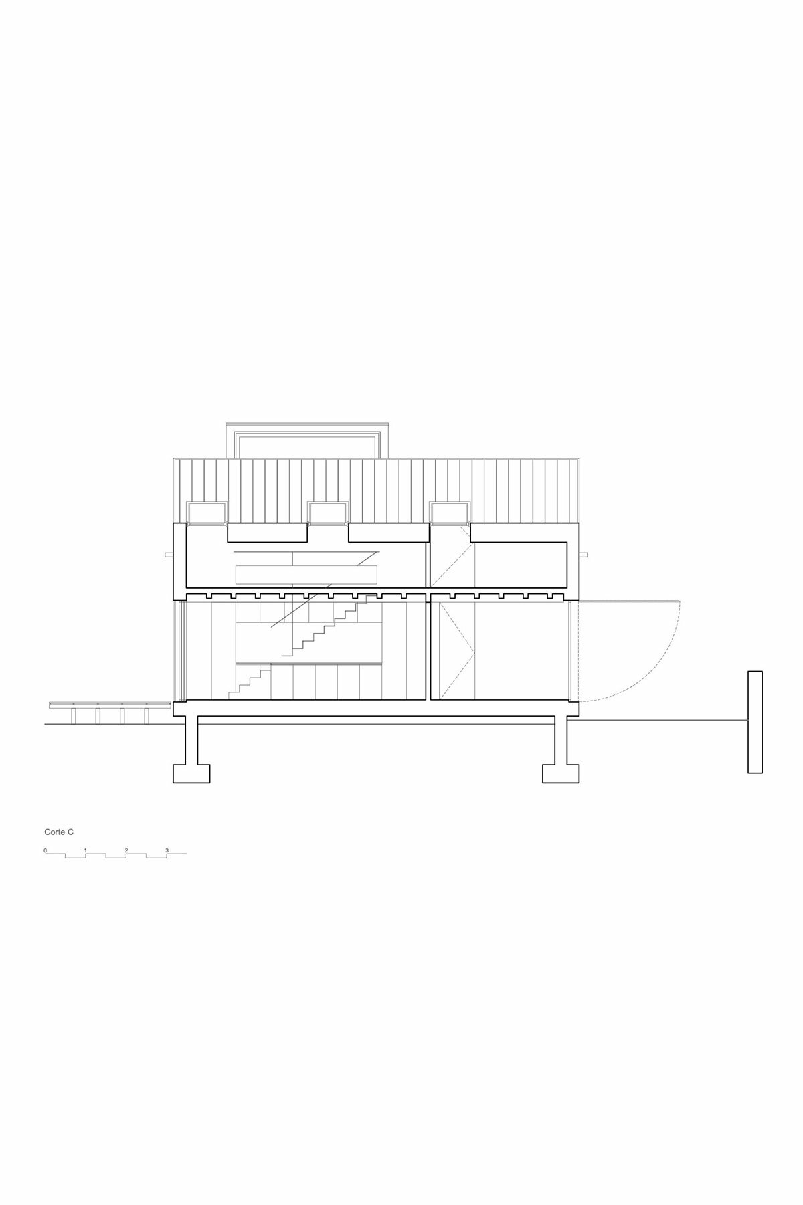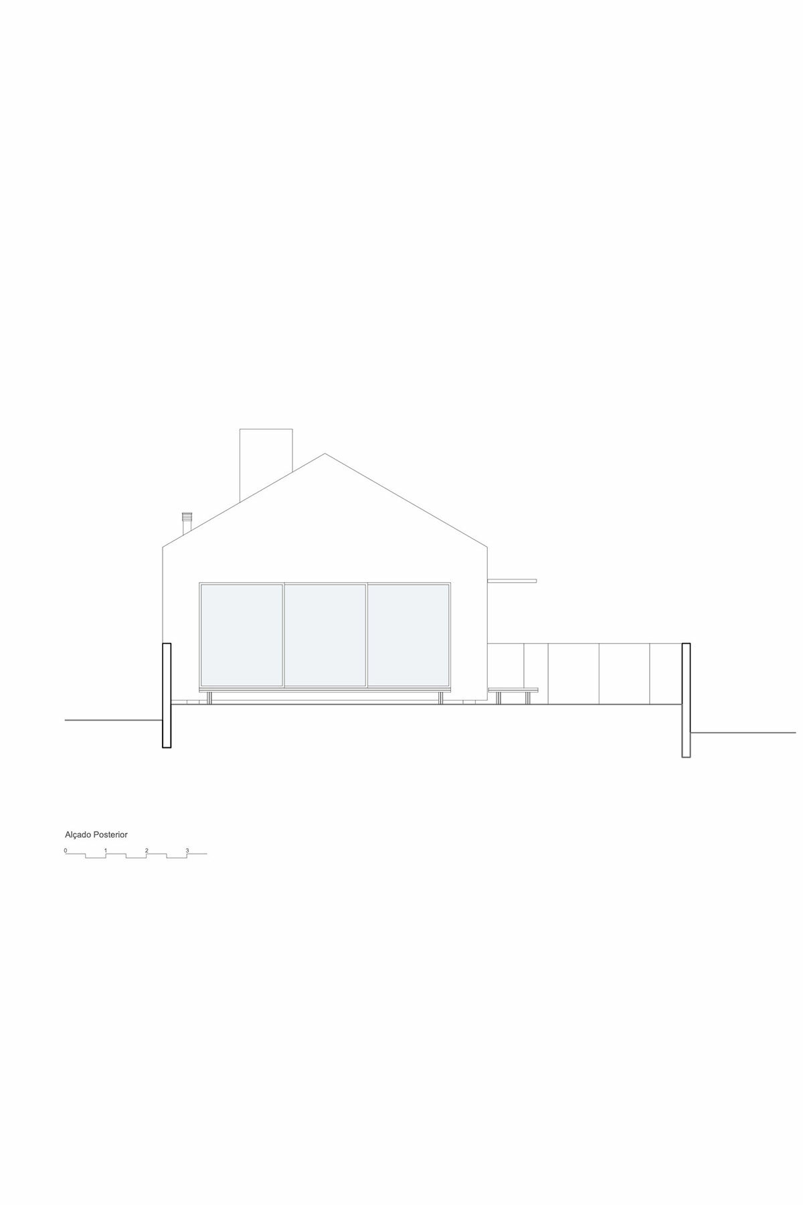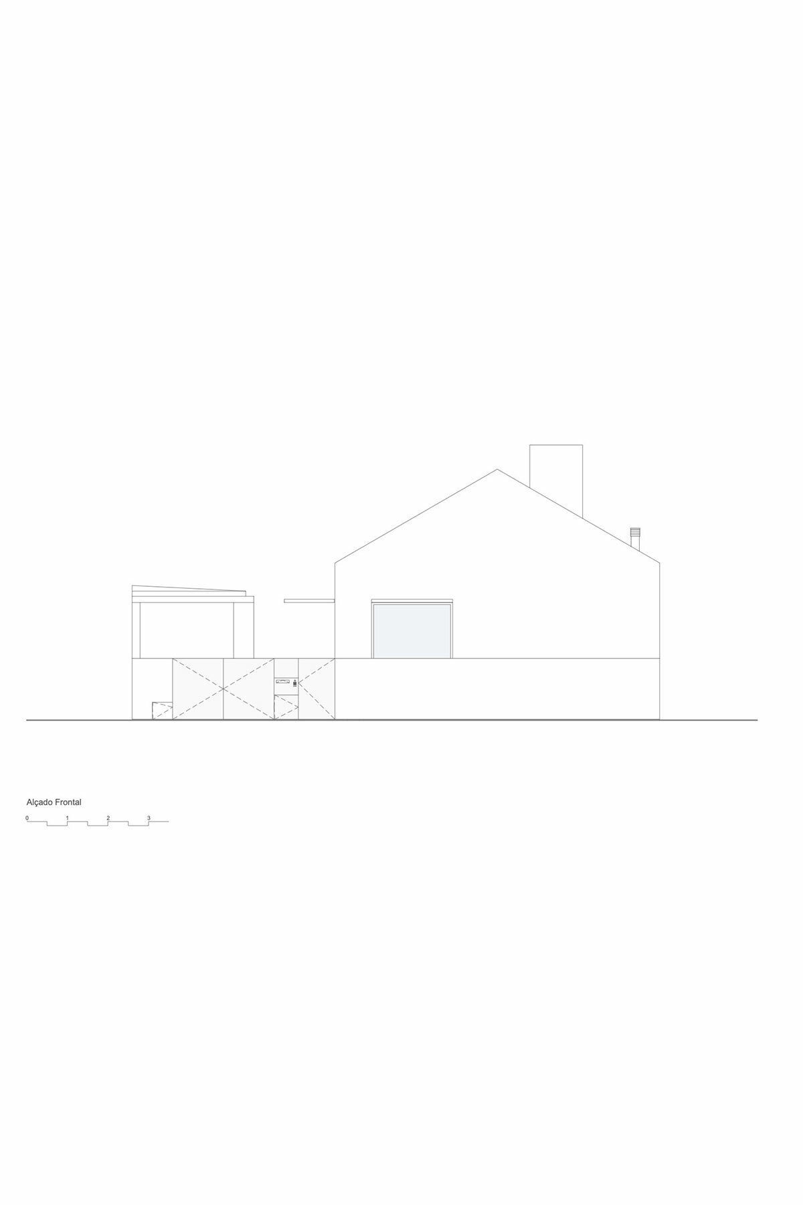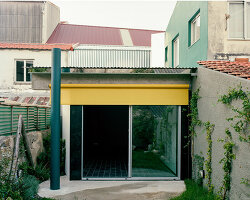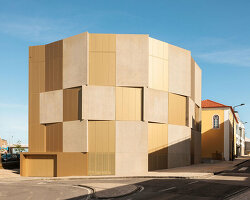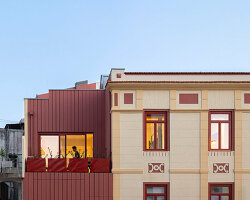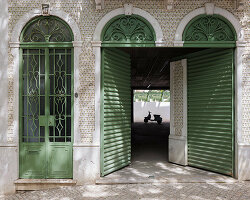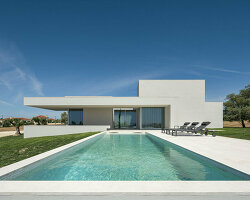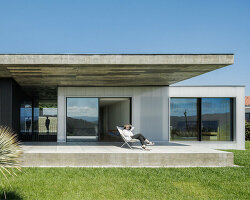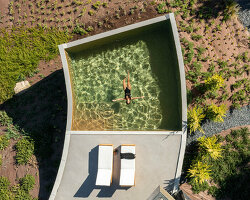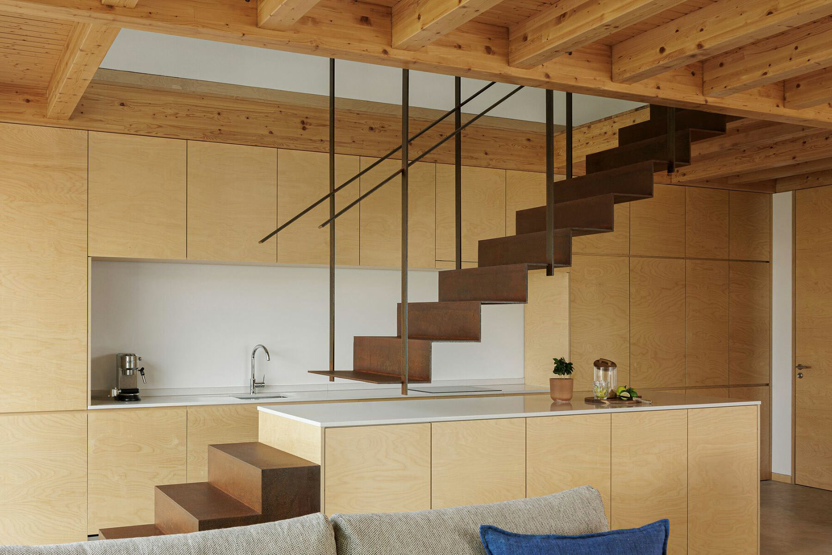
the lightweight, suspended metal stair divides the living space and kitchen
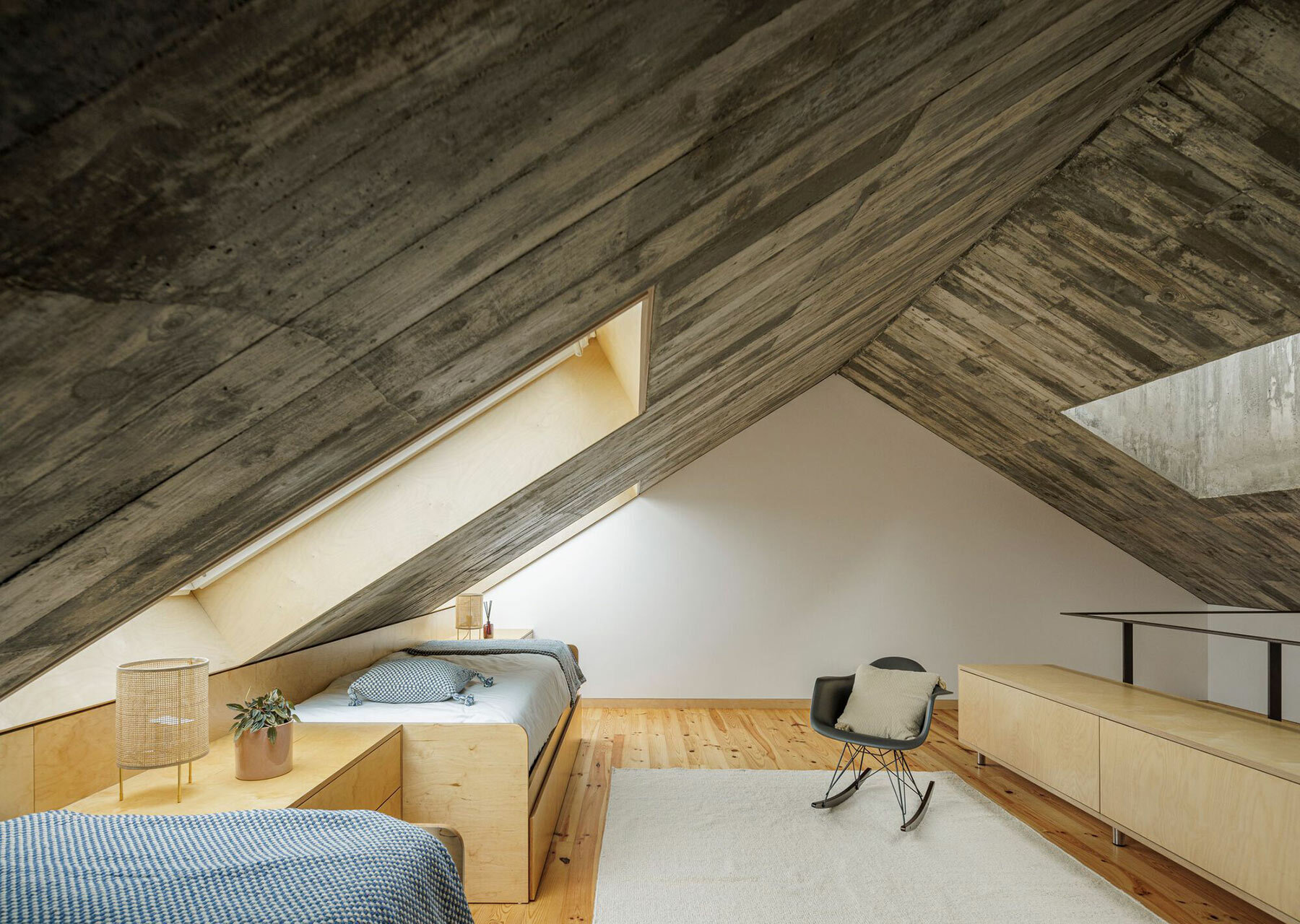
the gable rooftop is expressed along the first floor with its sloping concrete ceilings
KEEP UP WITH OUR DAILY AND WEEKLY NEWSLETTERS
PRODUCT LIBRARY
the minimalist gallery space gently curves at all corners and expands over three floors.
kengo kuma's qatar pavilion draws inspiration from qatari dhow boat construction and japan's heritage of wood joinery.
connections: +730
the home is designed as a single, monolithic volume folded into two halves, its distinct facades framing scenic lake views.
the winning proposal, revitalizing the structure in line with its founding principles, was unveiled during a press conference today, june 20th.
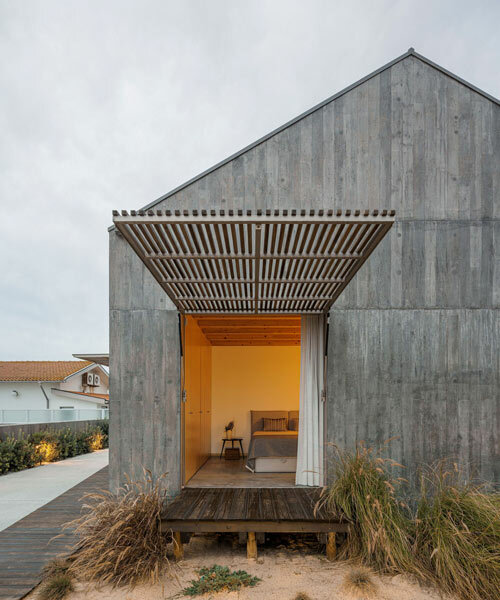
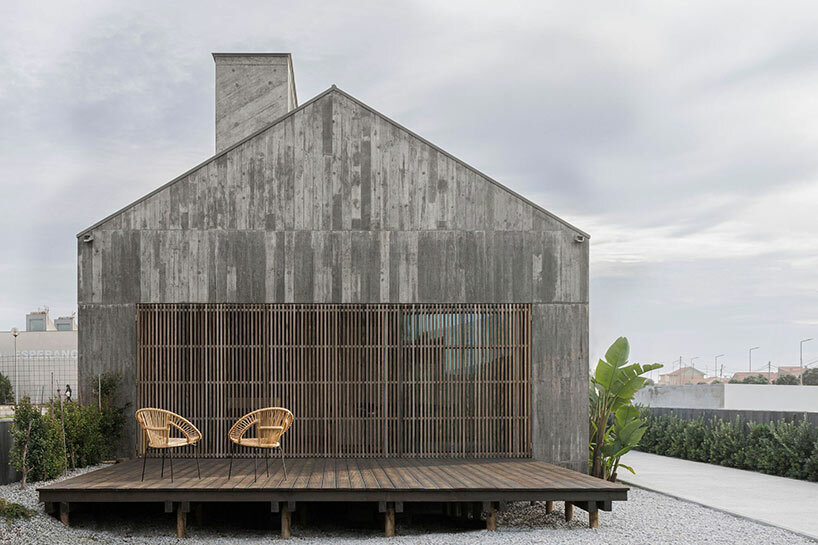
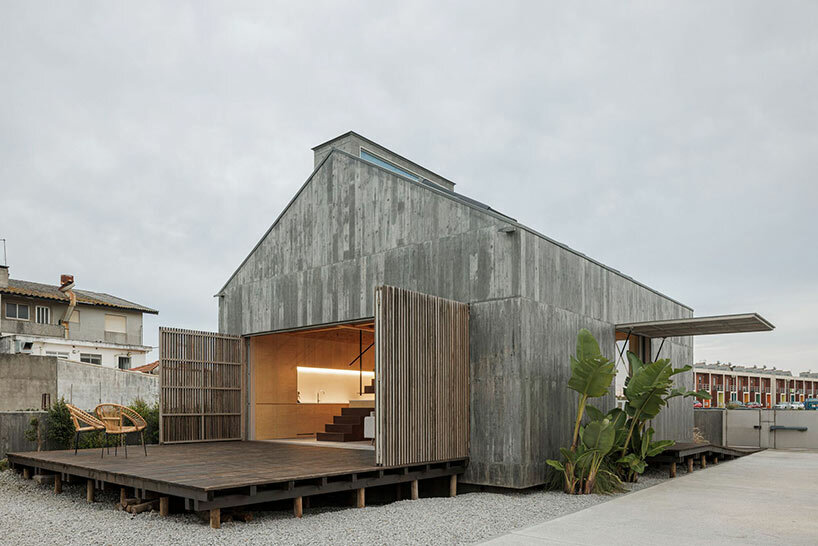
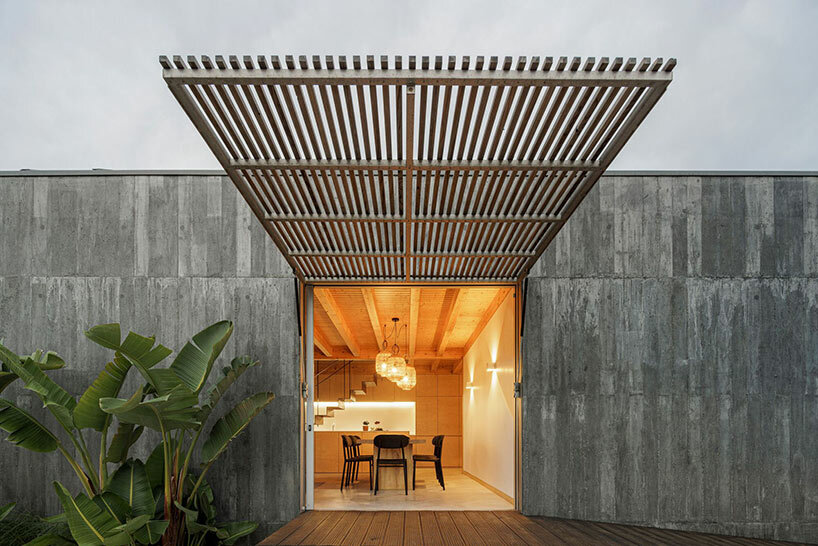 the concrete facade is manipulated with wooden slats to lend a timber-like texture
the concrete facade is manipulated with wooden slats to lend a timber-like texture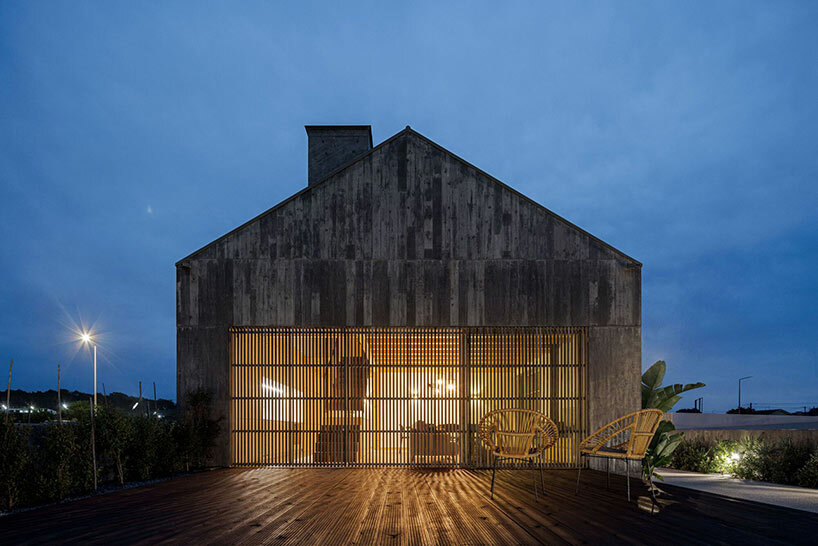
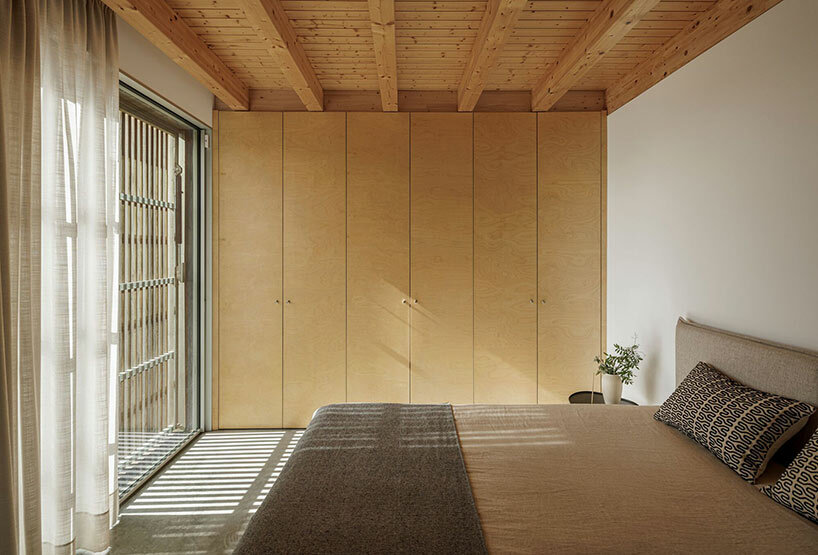 sunlight floods the home with rhythmic shadows
sunlight floods the home with rhythmic shadows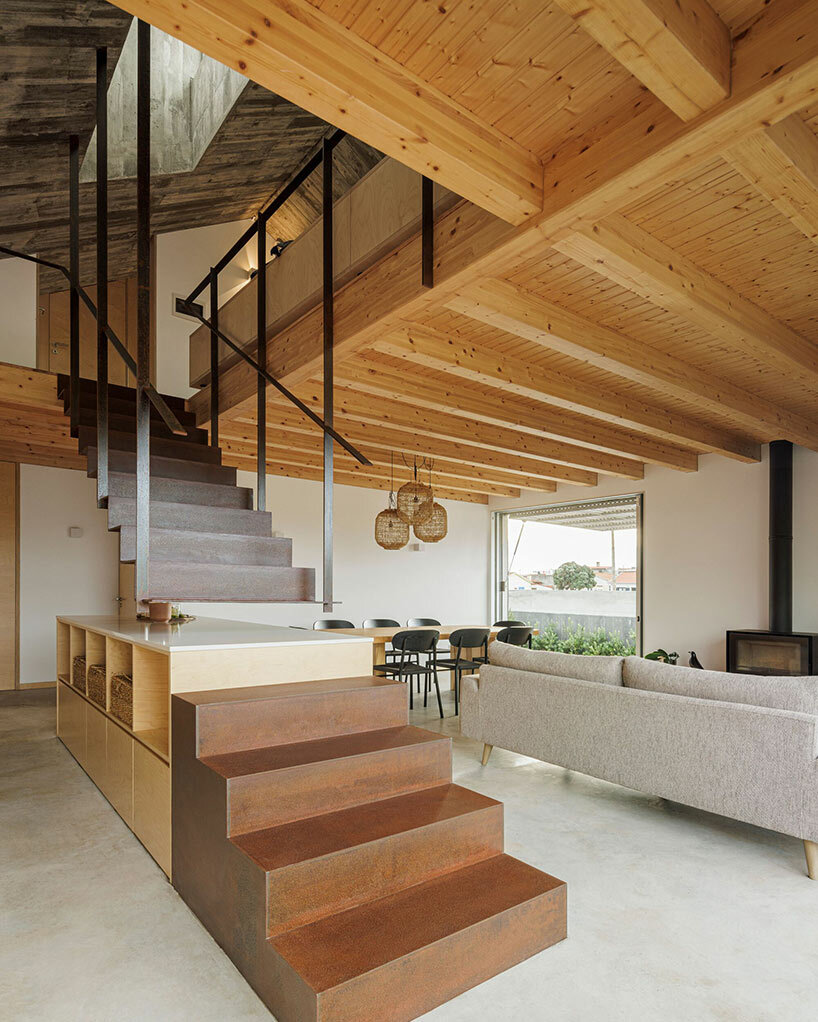 the central stair is a functional focal point
the central stair is a functional focal point