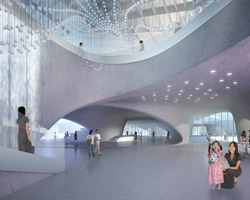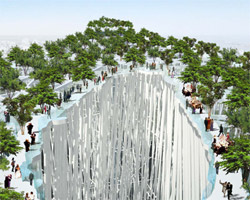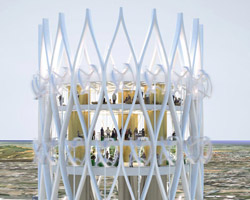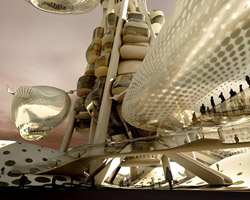KEEP UP WITH OUR DAILY AND WEEKLY NEWSLETTERS
PRODUCT LIBRARY
the minimalist gallery space gently curves at all corners and expands over three floors.
kengo kuma's qatar pavilion draws inspiration from qatari dhow boat construction and japan's heritage of wood joinery.
connections: +730
the home is designed as a single, monolithic volume folded into two halves, its distinct facades framing scenic lake views.
the winning proposal, revitalizing the structure in line with its founding principles, was unveiled during a press conference today, june 20th.
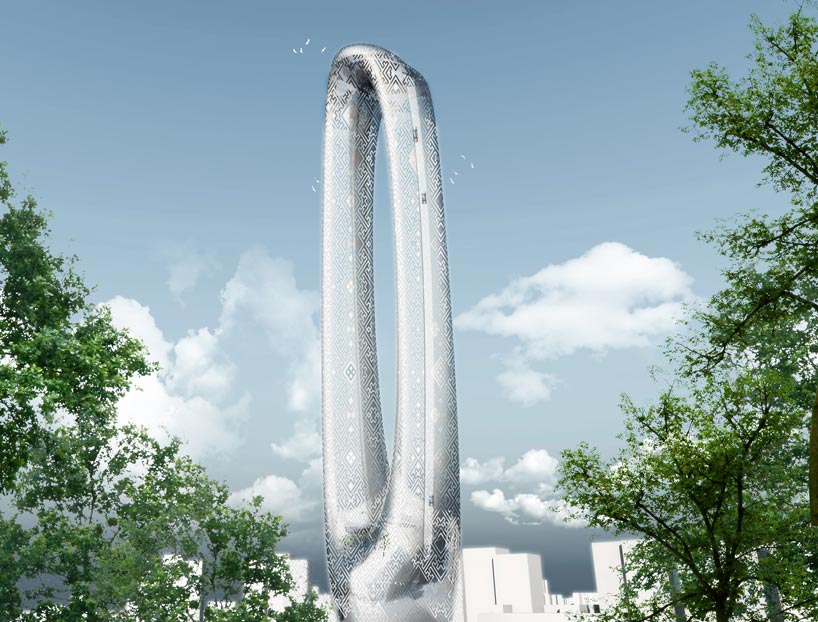


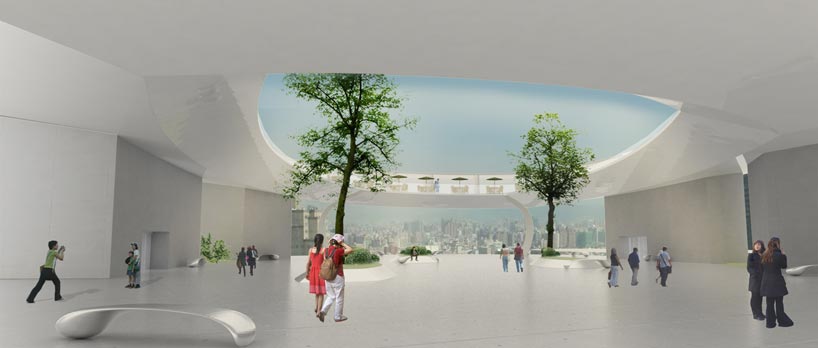
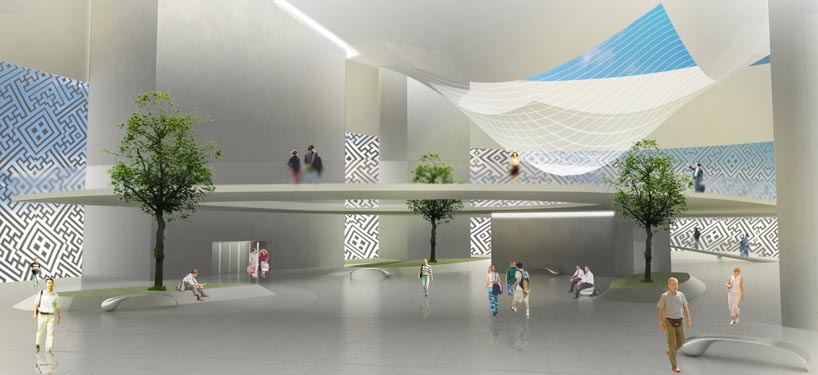 interior
interior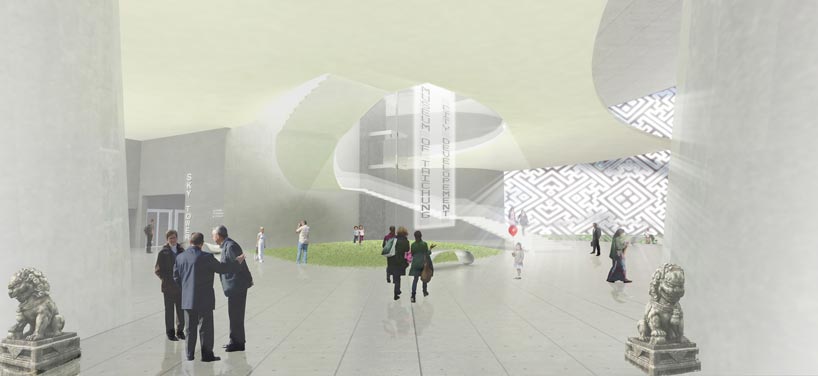
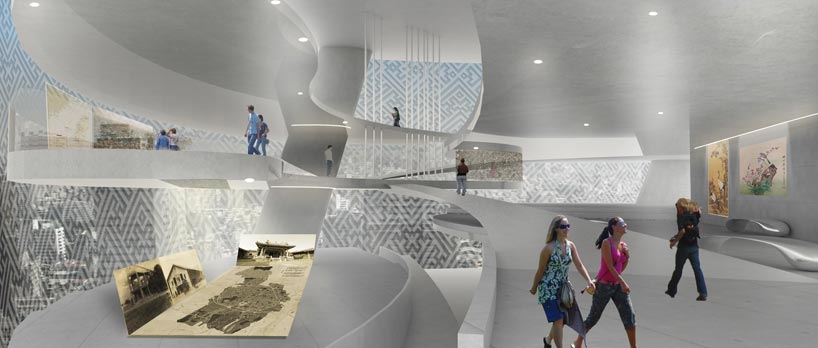
 ground floor plan
ground floor plan 1st floor plan
1st floor plan 2nd floor plan
2nd floor plan 3rd and 4th floor plan
3rd and 4th floor plan 5th – 8th floor plan
5th – 8th floor plan tower core
tower core top floor and restaurants
top floor and restaurants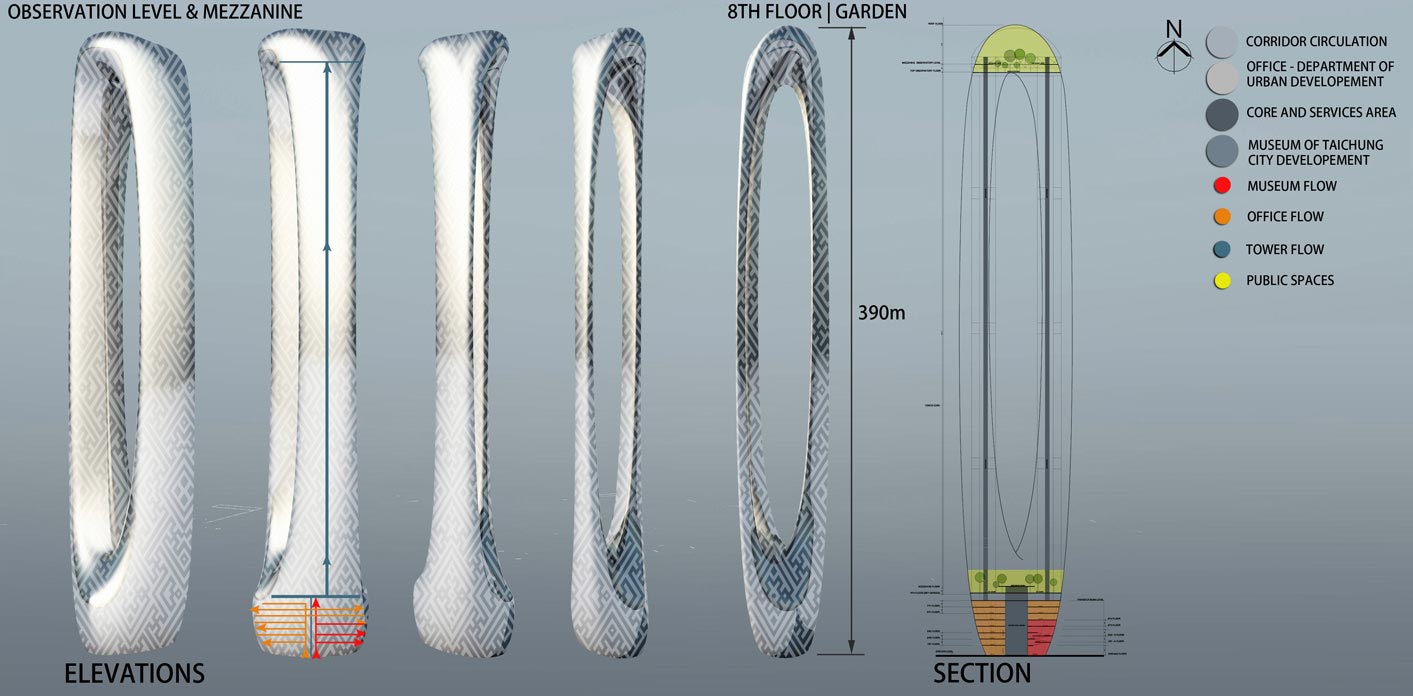 elevation and section view
elevation and section view