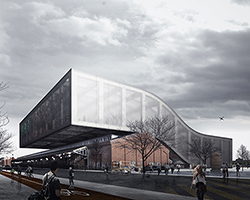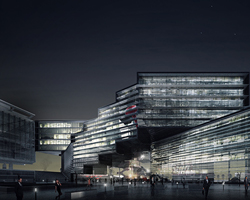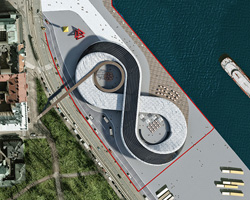KEEP UP WITH OUR DAILY AND WEEKLY NEWSLETTERS
PRODUCT LIBRARY
the minimalist gallery space gently curves at all corners and expands over three floors.
kengo kuma's qatar pavilion draws inspiration from qatari dhow boat construction and japan's heritage of wood joinery.
connections: +730
the home is designed as a single, monolithic volume folded into two halves, its distinct facades framing scenic lake views.
the winning proposal, revitalizing the structure in line with its founding principles, was unveiled during a press conference today, june 20th.
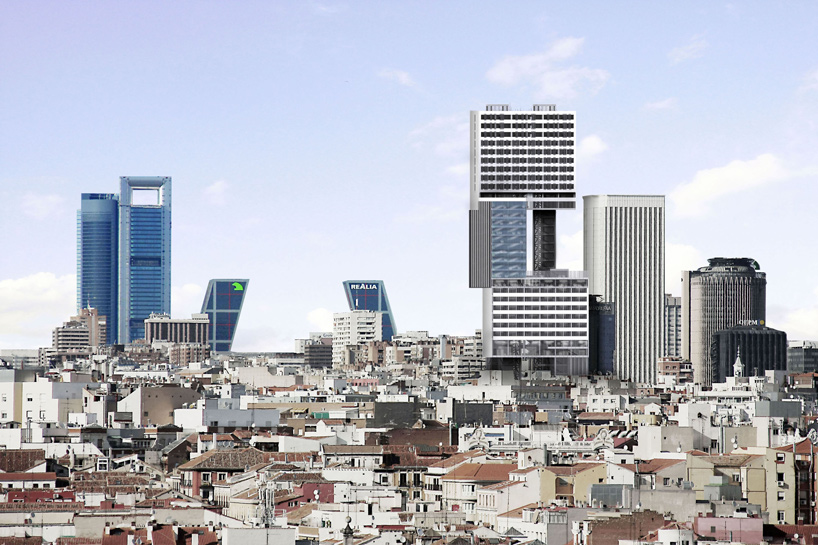
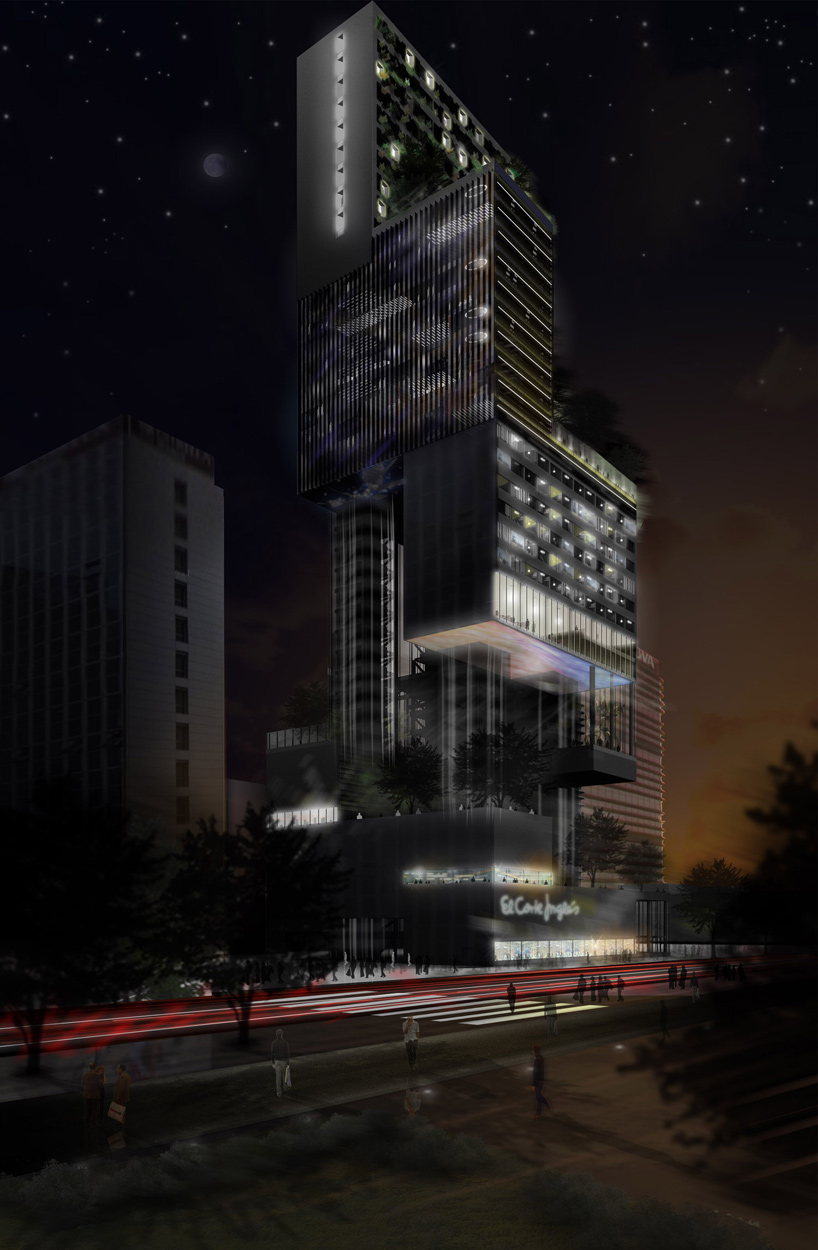 night view
night view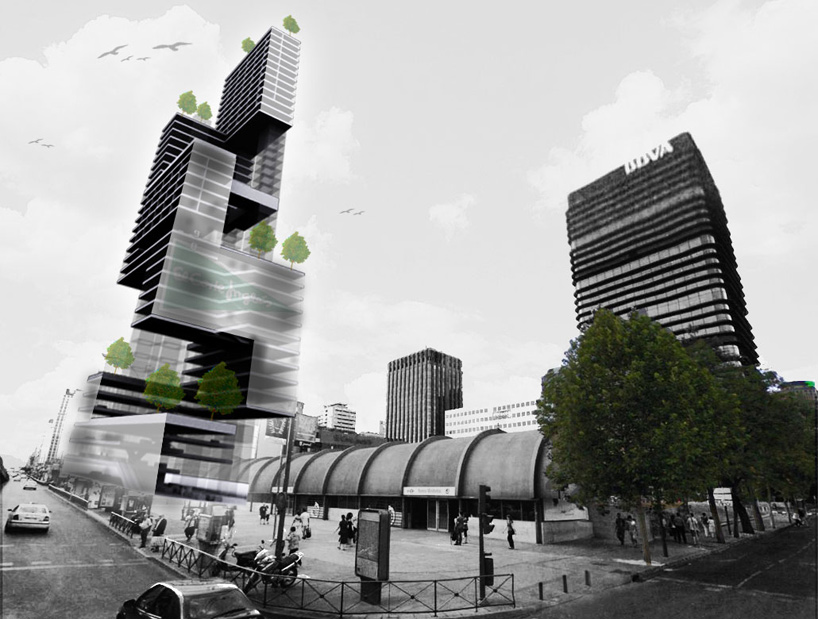 street view
street view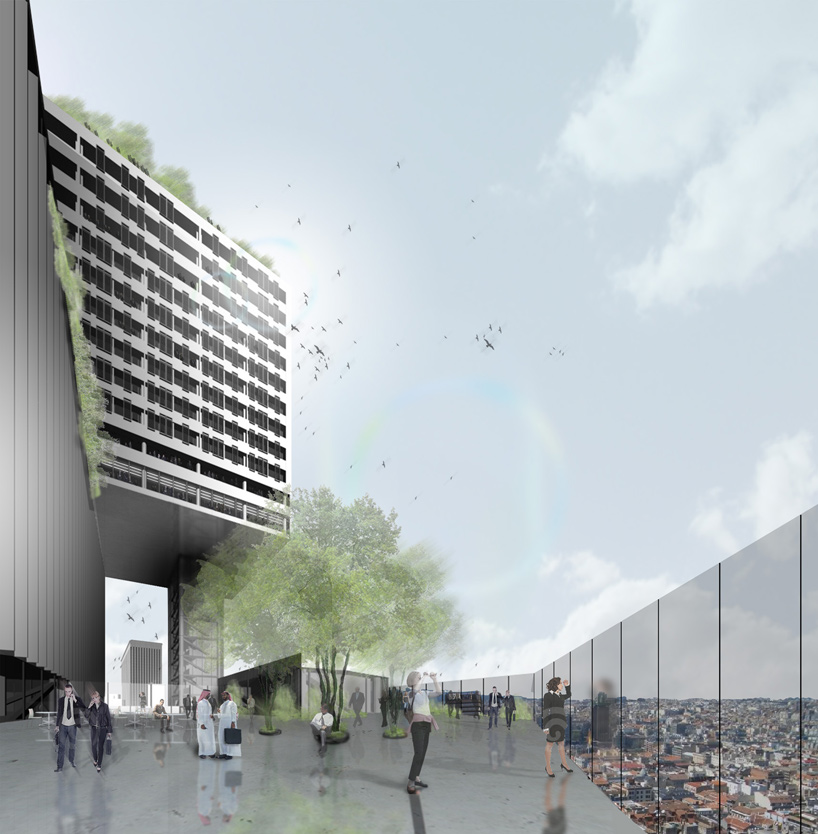 public terrace looking out towards the city
public terrace looking out towards the city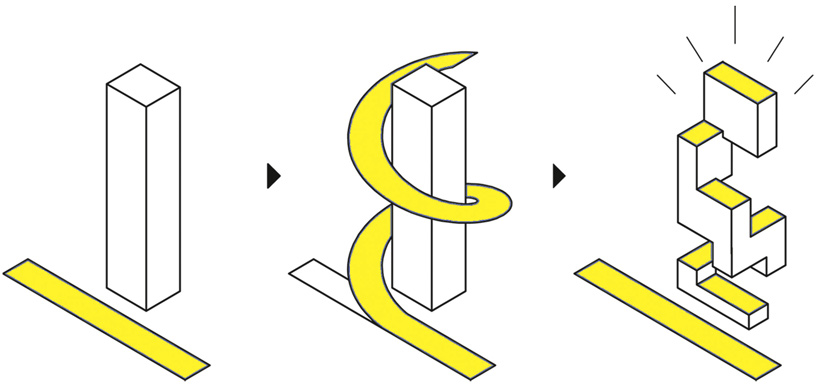 schematic diagram
schematic diagram


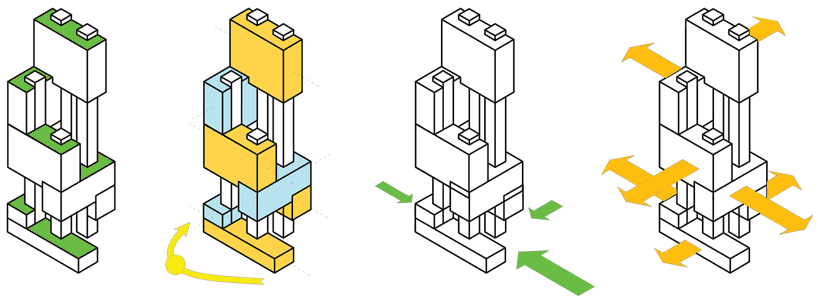 (from left to right) urban terraces, hot and cold functions arranged according to solar exposure, entry paths, interior views
(from left to right) urban terraces, hot and cold functions arranged according to solar exposure, entry paths, interior views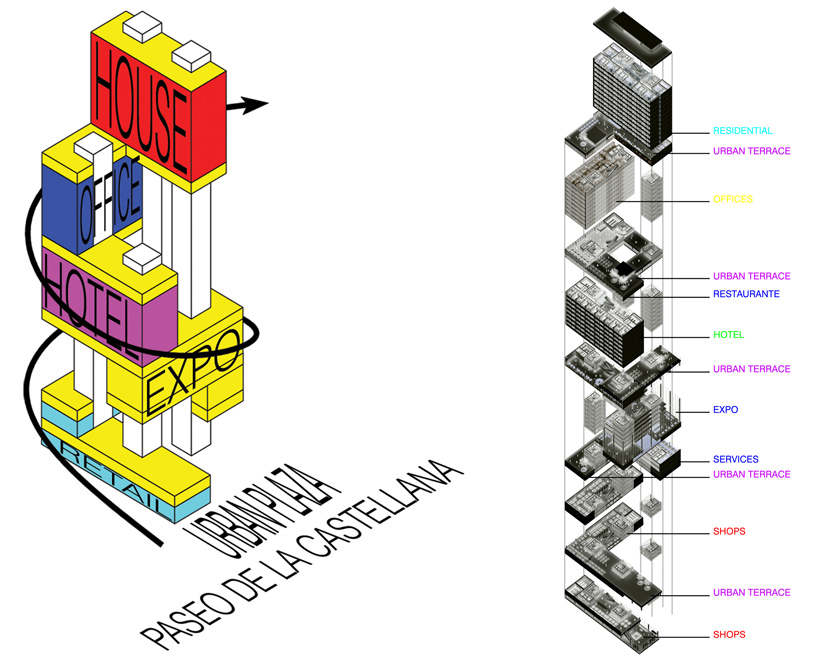 (left) program arrangement (right) exploded axo with components
(left) program arrangement (right) exploded axo with components