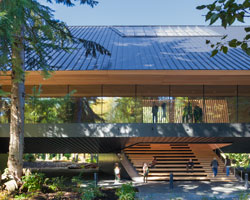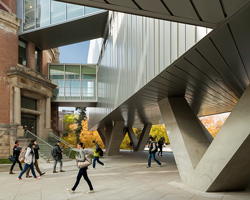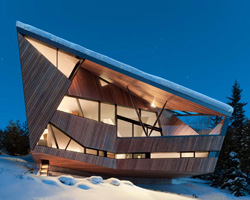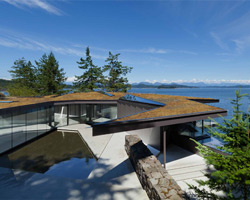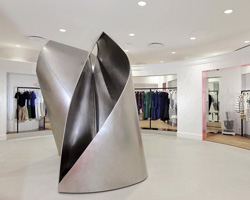KEEP UP WITH OUR DAILY AND WEEKLY NEWSLETTERS
PRODUCT LIBRARY
snøhetta's newly completed 'vertikal nydalen' achieves net-zero energy usage for heating, cooling, and ventilation.
the apartments shift positions from floor to floor, varying between 90 sqm and 110 sqm.
the house is clad in a rusted metal skin, while the interiors evoke a unified color palette of sand and terracotta.
designing this colorful bogotá school, heatherwick studio takes influence from colombia's indigenous basket weaving.
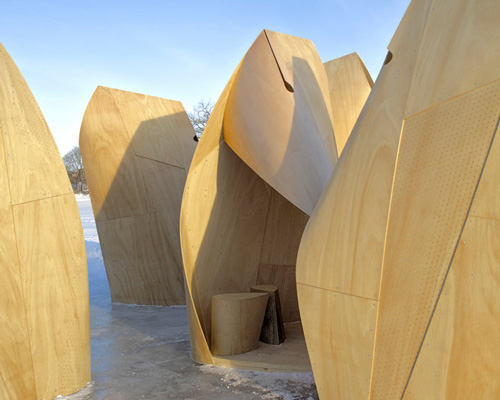
 (left) the shelters are clustered together, their backs to the wind, on the snowy river (right) detail of bent plywood walls
(left) the shelters are clustered together, their backs to the wind, on the snowy river (right) detail of bent plywood walls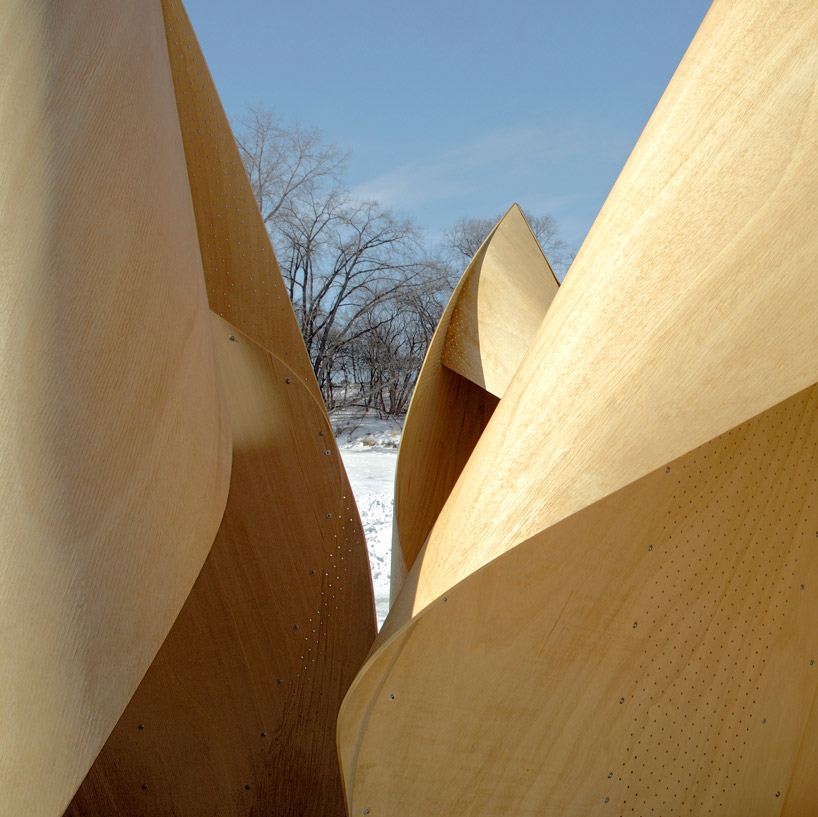 detail
detail the cluster forms an area of secondary relief in between the group of huts
the cluster forms an area of secondary relief in between the group of huts inside
inside looking through an opening in the ceiling
looking through an opening in the ceiling view of river
view of river night view
night view