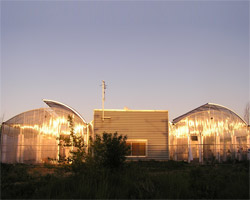KEEP UP WITH OUR DAILY AND WEEKLY NEWSLETTERS
PRODUCT LIBRARY
the minimalist gallery space gently curves at all corners and expands over three floors.
kengo kuma's qatar pavilion draws inspiration from qatari dhow boat construction and japan's heritage of wood joinery.
connections: +730
the home is designed as a single, monolithic volume folded into two halves, its distinct facades framing scenic lake views.
the winning proposal, revitalizing the structure in line with its founding principles, was unveiled during a press conference today, june 20th.
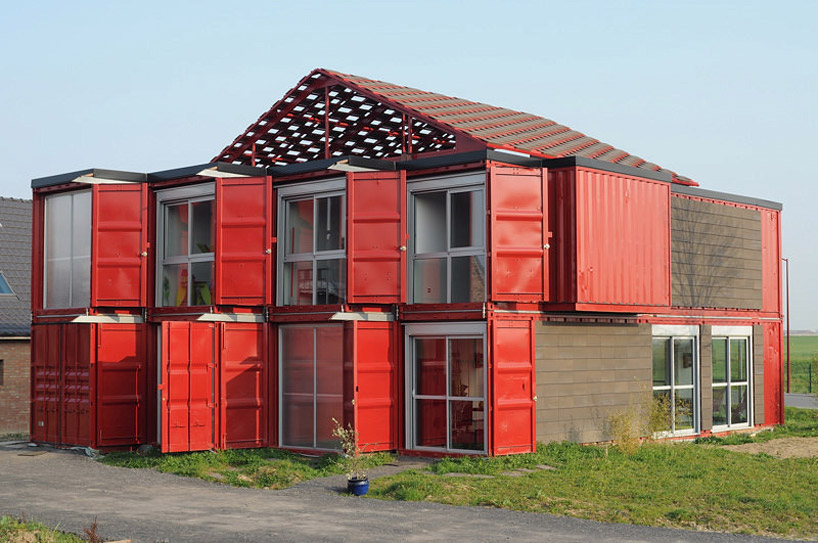
 exterior image © manuel djamdjian
exterior image © manuel djamdjian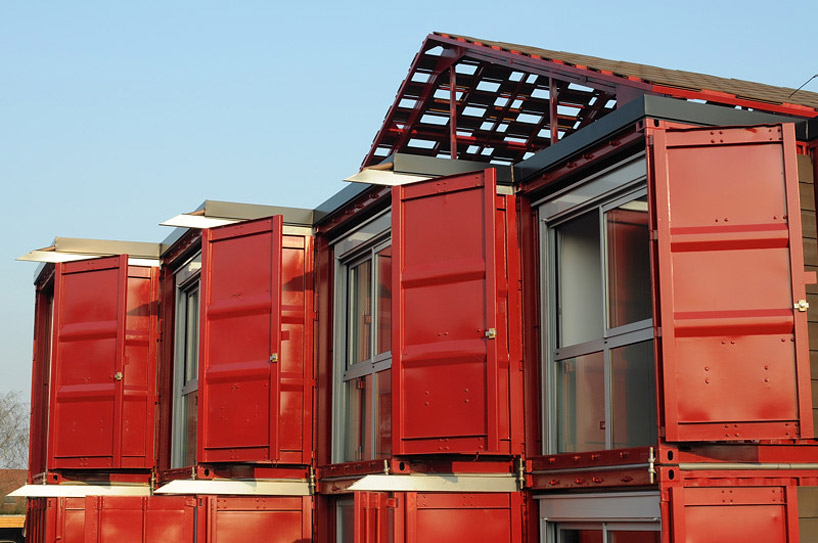 upper level image © manuel djamdjian
upper level image © manuel djamdjian (left) facade detail (right) oprning the shipping container doors images © manuel djamdjian
(left) facade detail (right) oprning the shipping container doors images © manuel djamdjian (left) living area (right) kitchin images © manuel djamdjian
(left) living area (right) kitchin images © manuel djamdjian hammock suspended within the living area image © manuel djamdjian
hammock suspended within the living area image © manuel djamdjian living and dining area image © manuel djamdjian
living and dining area image © manuel djamdjian (left) dining area (right) spiral stair to upper level images © manuel djamdjian
(left) dining area (right) spiral stair to upper level images © manuel djamdjian (left) top of stair (right) downward view of galvanized steel stairs images © manuel djamdjian
(left) top of stair (right) downward view of galvanized steel stairs images © manuel djamdjian upper level steel grate catwalks image © manuel djamdjian
upper level steel grate catwalks image © manuel djamdjian (left) children’s play area (right) bedroom images © manuel djamdjian
(left) children’s play area (right) bedroom images © manuel djamdjian corridor image © manuel djamdjian
corridor image © manuel djamdjian children’s bedroom image © manuel djamdjian
children’s bedroom image © manuel djamdjian (left) polycarbonate windows produce privacy for the bathroom (right) partial solid facade screens the bathtub images © manuel djamdjian
(left) polycarbonate windows produce privacy for the bathroom (right) partial solid facade screens the bathtub images © manuel djamdjian delivery of components to site
delivery of components to site containers rest upon concrete foundations
containers rest upon concrete foundations a crane stacks the upper level into place
a crane stacks the upper level into place placing upper level container into its final location
placing upper level container into its final location floor plan / level 0
floor plan / level 0 floor plan / level 1
floor plan / level 1 roof plan
roof plan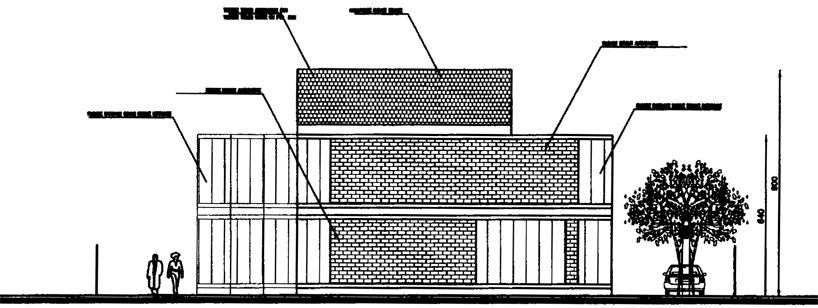 elevation
elevation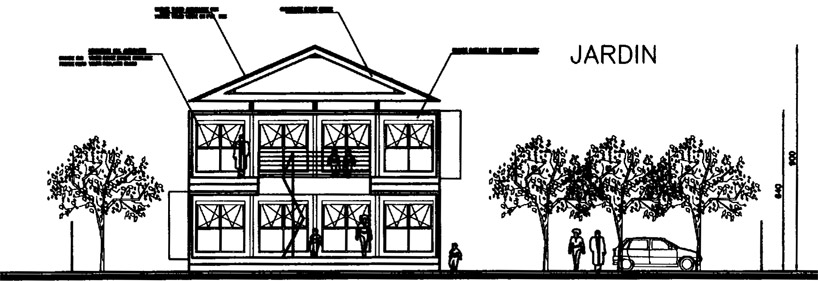 elevation
elevation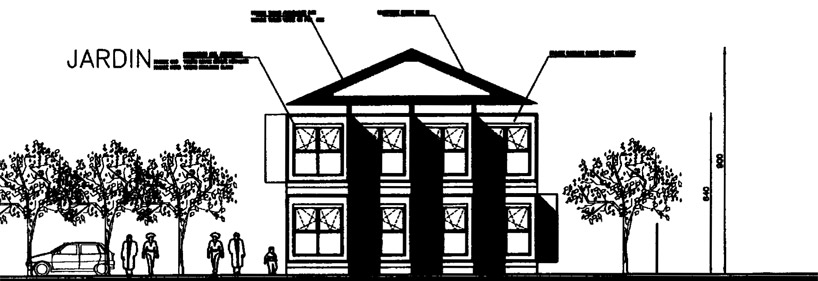 elevation
elevation design-aerobics 2012:
design-aerobics 2012: 