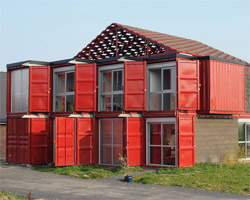KEEP UP WITH OUR DAILY AND WEEKLY NEWSLETTERS
PRODUCT LIBRARY
the minimalist gallery space gently curves at all corners and expands over three floors.
kengo kuma's qatar pavilion draws inspiration from qatari dhow boat construction and japan's heritage of wood joinery.
connections: +730
the home is designed as a single, monolithic volume folded into two halves, its distinct facades framing scenic lake views.
the winning proposal, revitalizing the structure in line with its founding principles, was unveiled during a press conference today, june 20th.
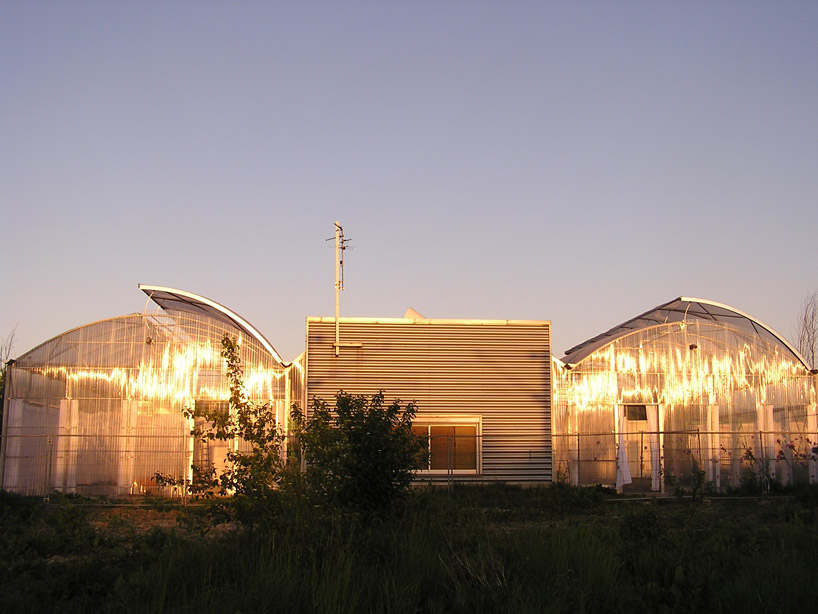
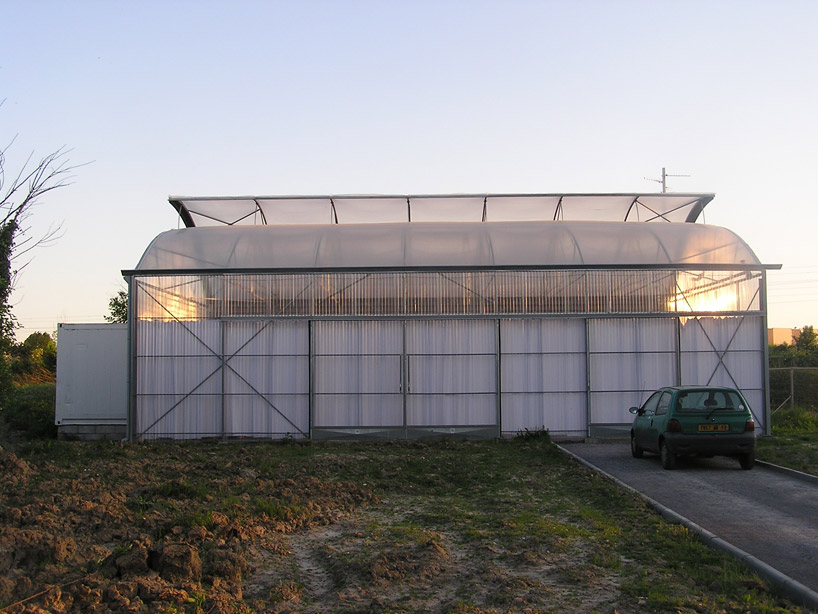 side elevation and convertible roof
side elevation and convertible roof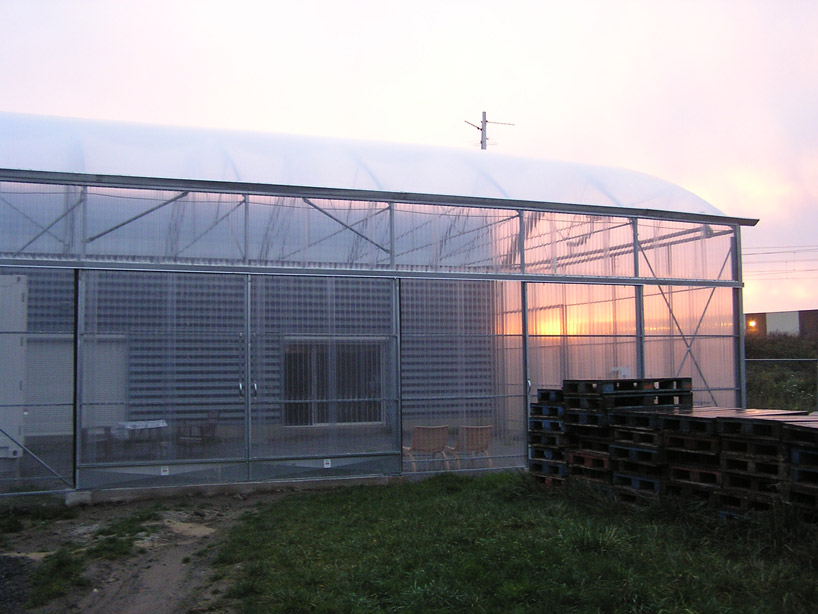 the setting sun creates a warm glow through the polycarbonate exterior
the setting sun creates a warm glow through the polycarbonate exterior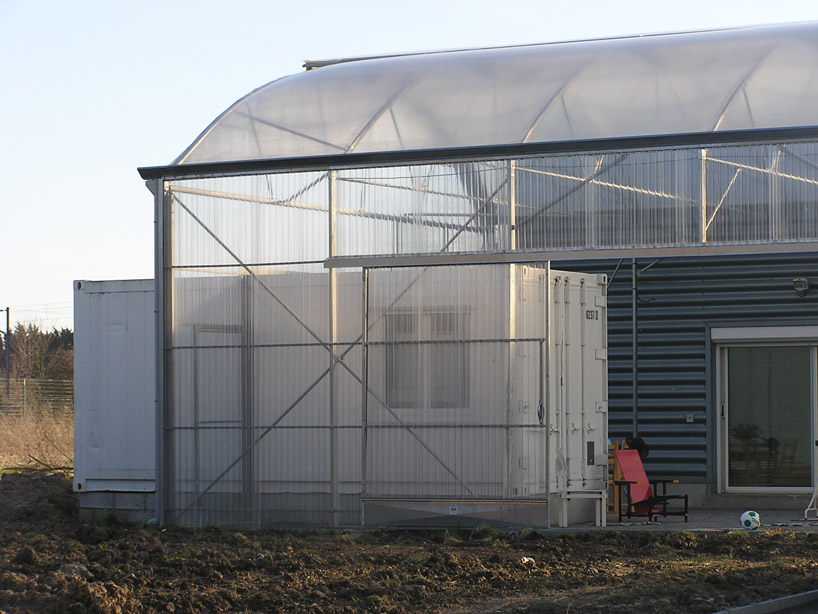 sliding doors open to welcome cooling breezes
sliding doors open to welcome cooling breezes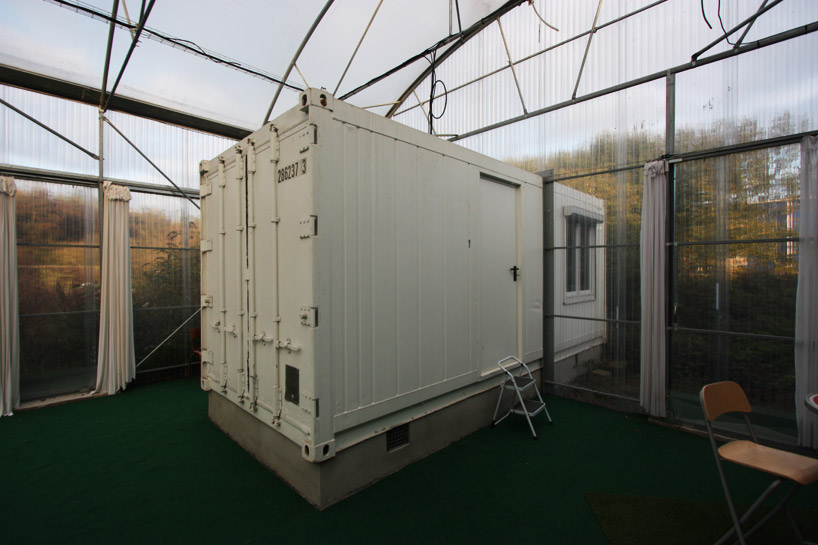 shipping container intersects the polycarbonate exterior
shipping container intersects the polycarbonate exterior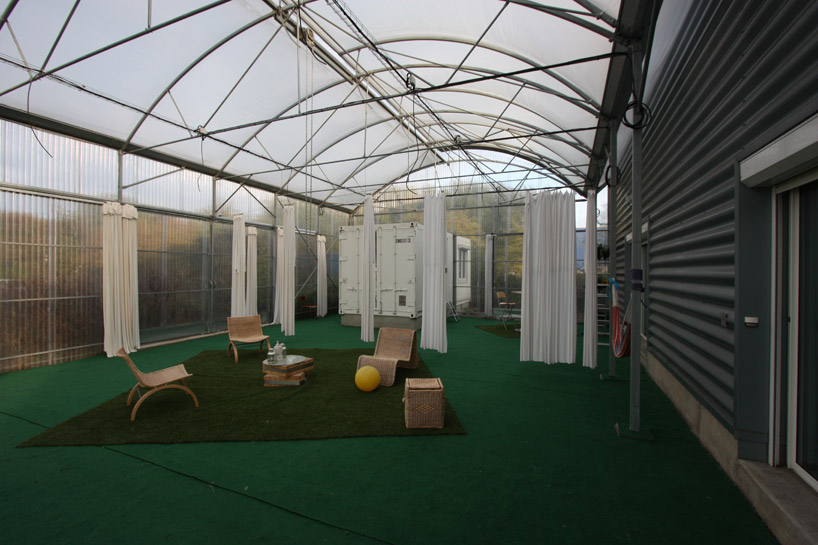 shipping container for storage and flexible space for the family to use throughout the year
shipping container for storage and flexible space for the family to use throughout the year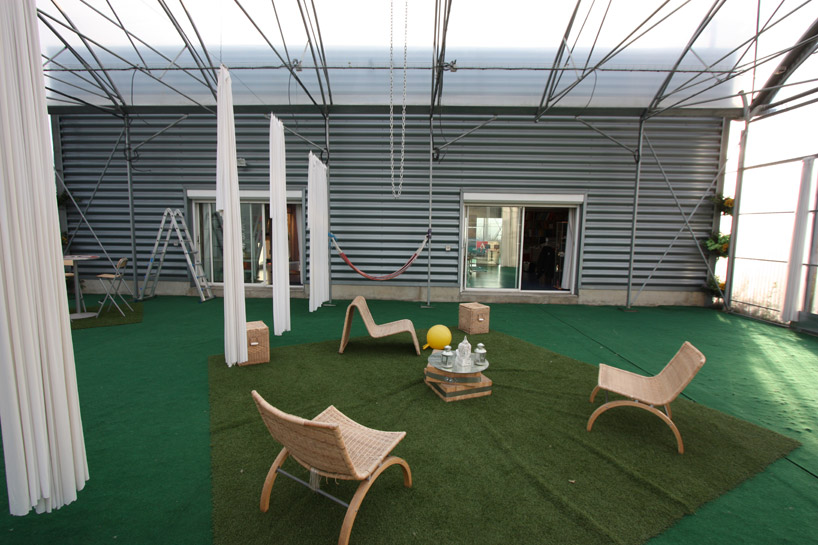 central dwelling and office is thermally insulated by the adjacent greenhouses
central dwelling and office is thermally insulated by the adjacent greenhouses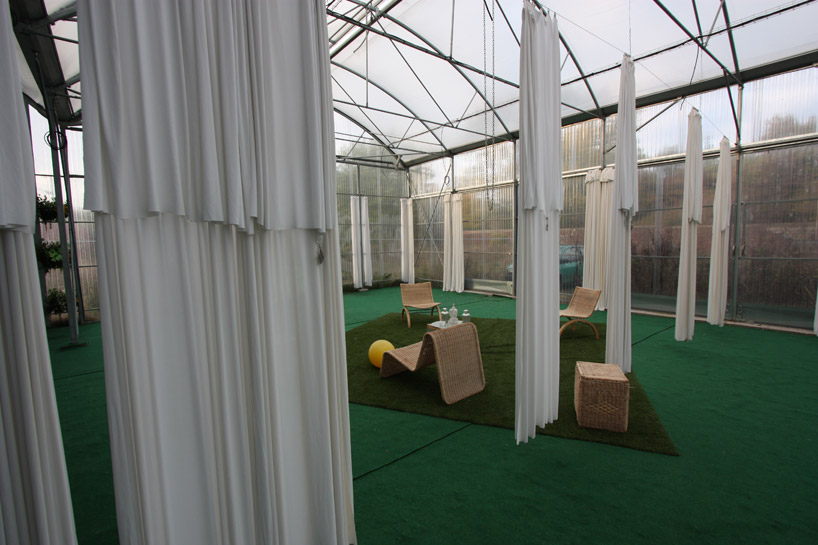 white hanging curtains may be drawn to shade from direct sunlight
white hanging curtains may be drawn to shade from direct sunlight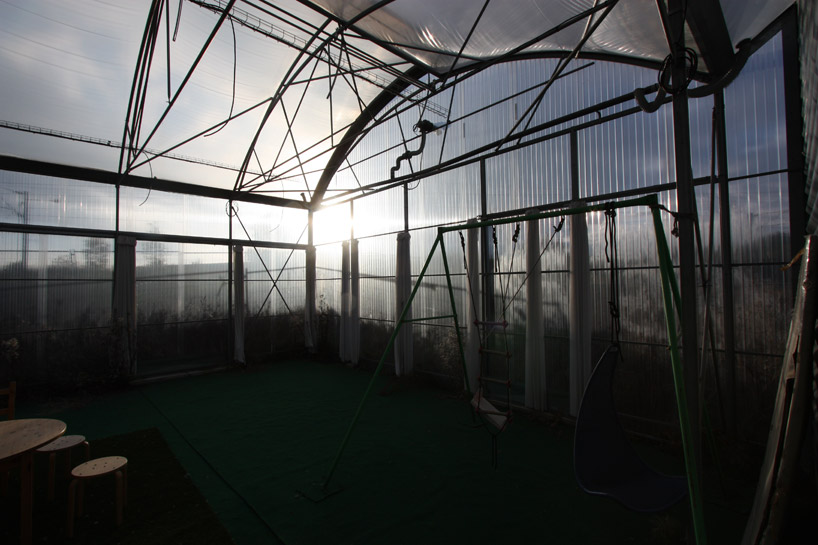 greenhouse absorbing the sun’s rays
greenhouse absorbing the sun’s rays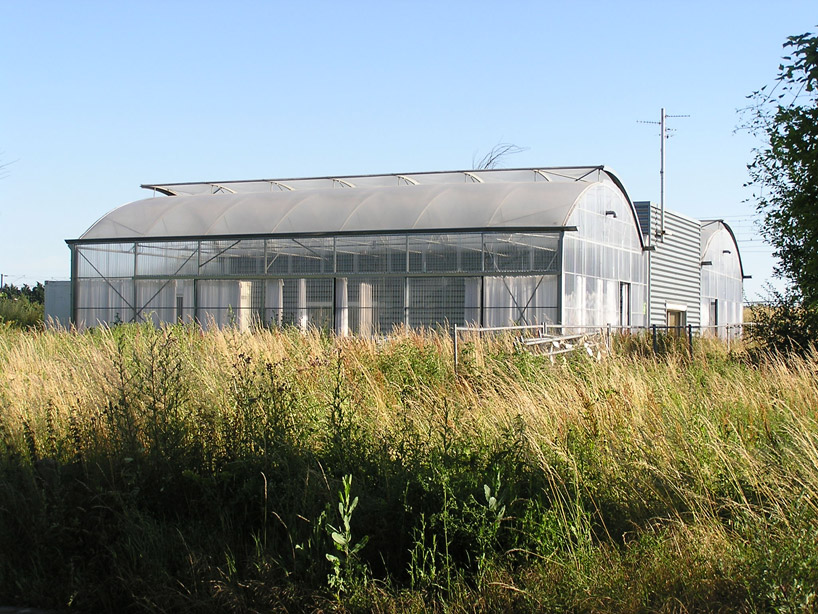 view of home from meadow
view of home from meadow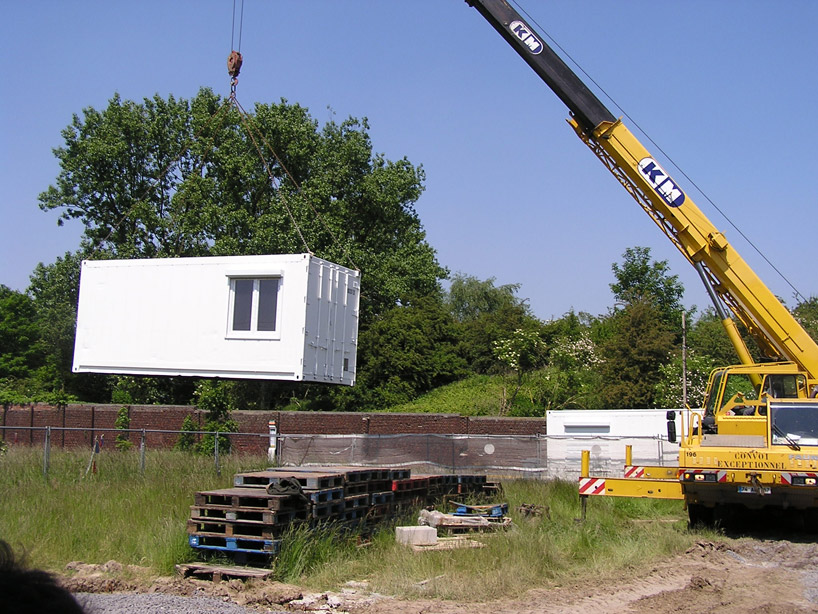 installation of container
installation of container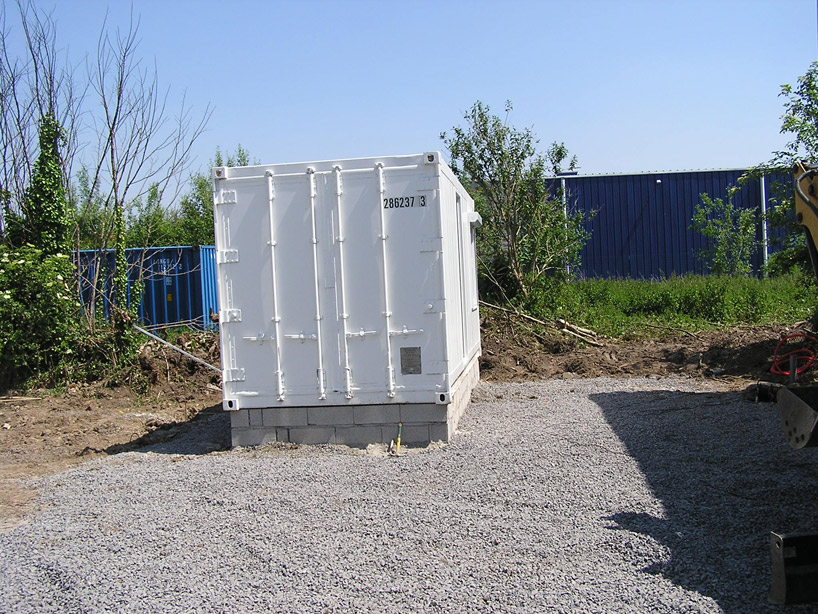 placement of container
placement of container