KEEP UP WITH OUR DAILY AND WEEKLY NEWSLETTERS
PRODUCT LIBRARY
with its mountain-like rooftop clad in a ceramic skin, UCCA Clay is a sculptural landmark for the city.
charlotte skene catling tells designboom about her visions for reinventing the aaltos' first industrial structure into a building designed for people.
'refuge de barroude' will rise organically with its sweeping green roof and will bring modern amenities for pyrenees hikers.
spanning two floors and a loft, the stitled design gave room for a horizontal expanse at ground level, incorporating a green area while preserving the natural slope.

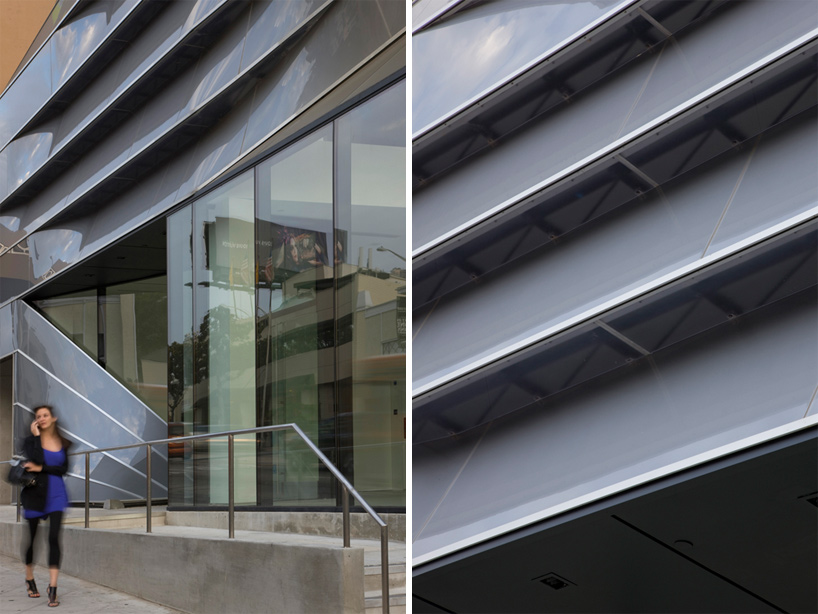 (left) from street level (right) detail of facade
(left) from street level (right) detail of facade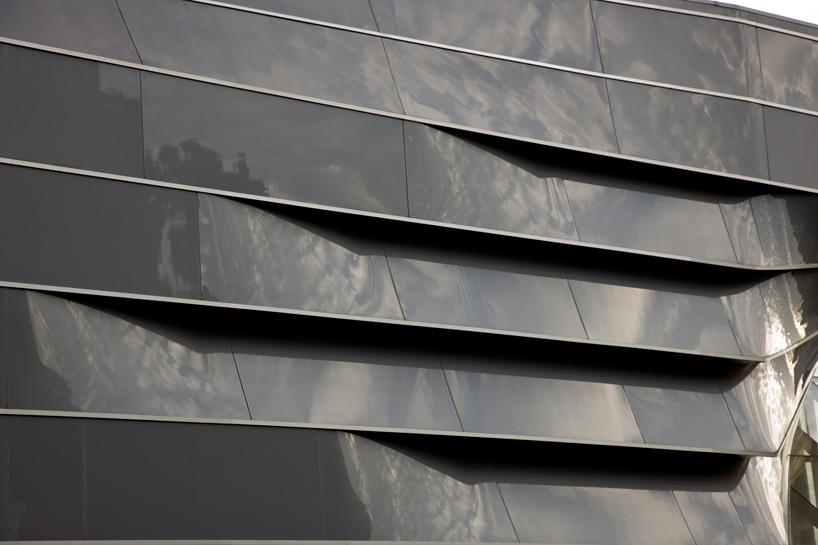 facade peel-back
facade peel-back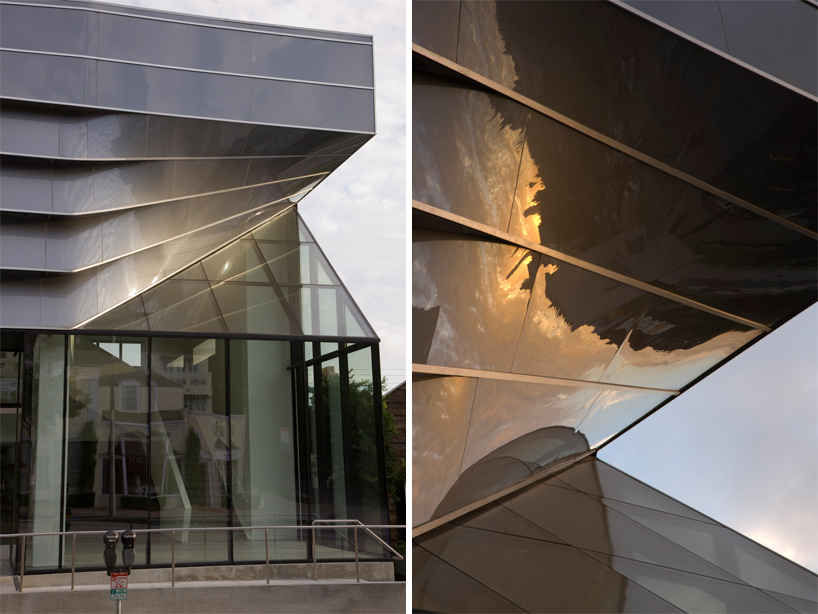 facade inflection
facade inflection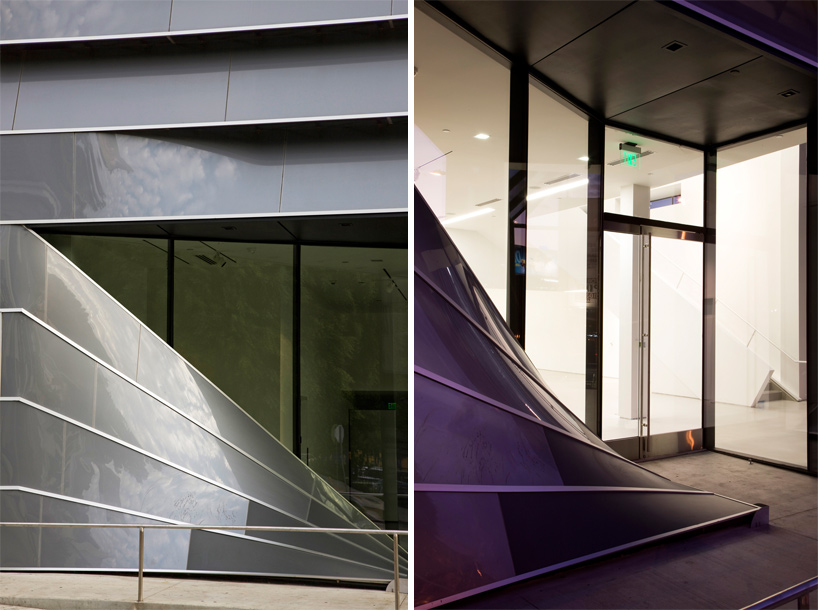 entrance
entrance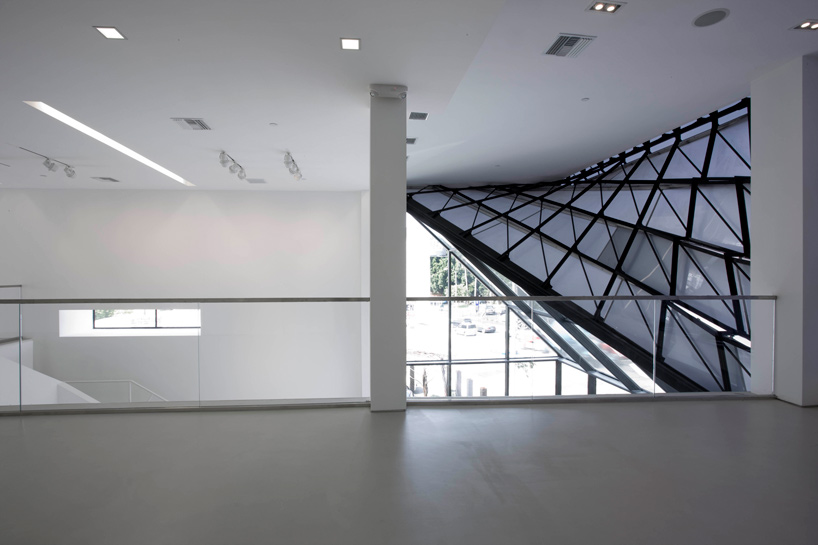 view of the facade from the second level
view of the facade from the second level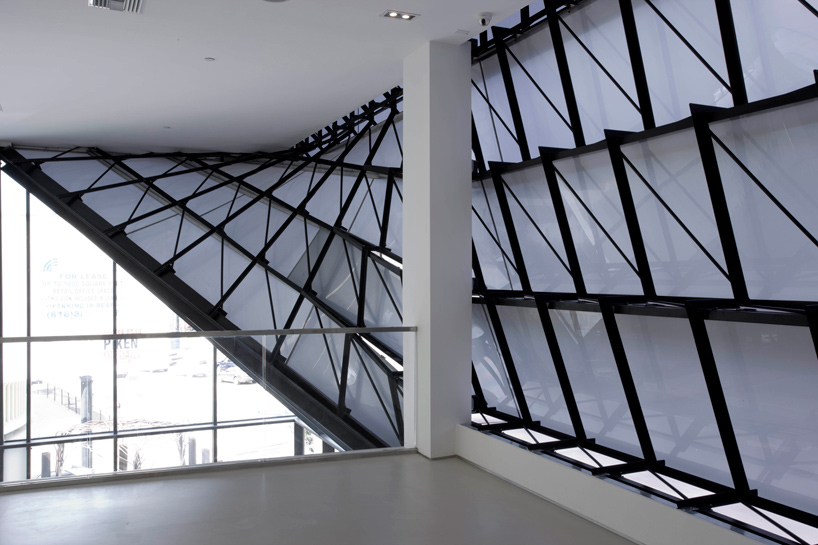 underside of facade
underside of facade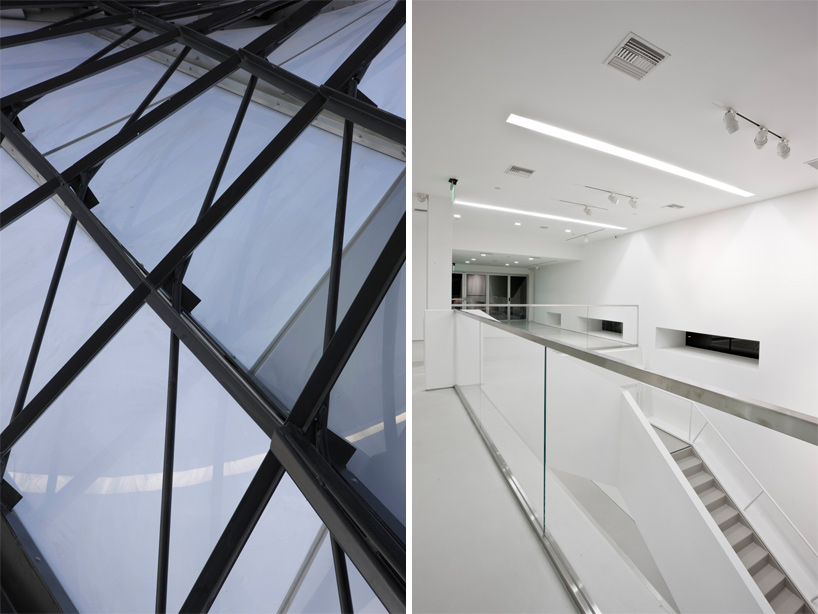 (left) detail of framing system (right) stairs down to ground level
(left) detail of framing system (right) stairs down to ground level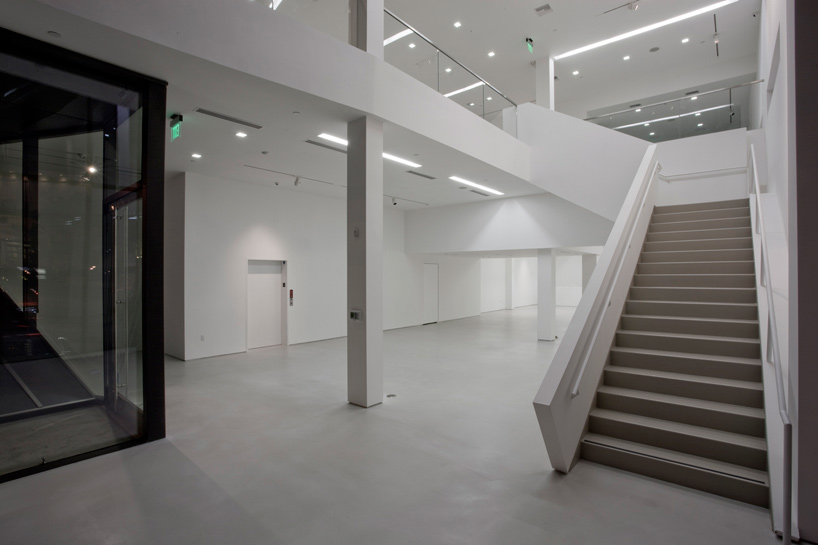 ground level from entrance
ground level from entrance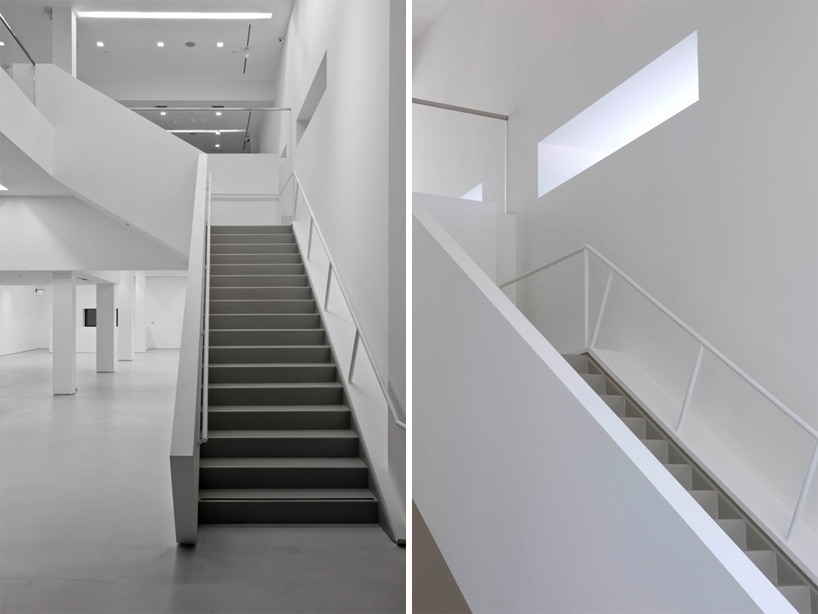 staircase
staircase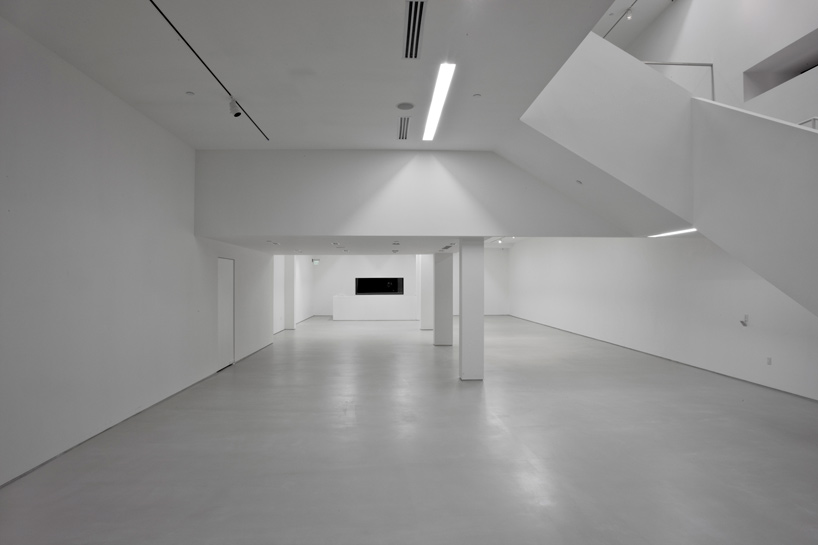
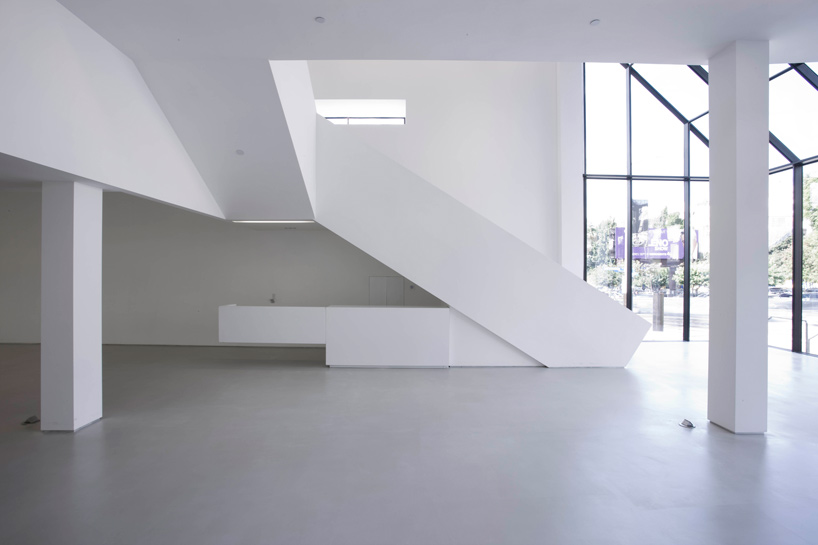
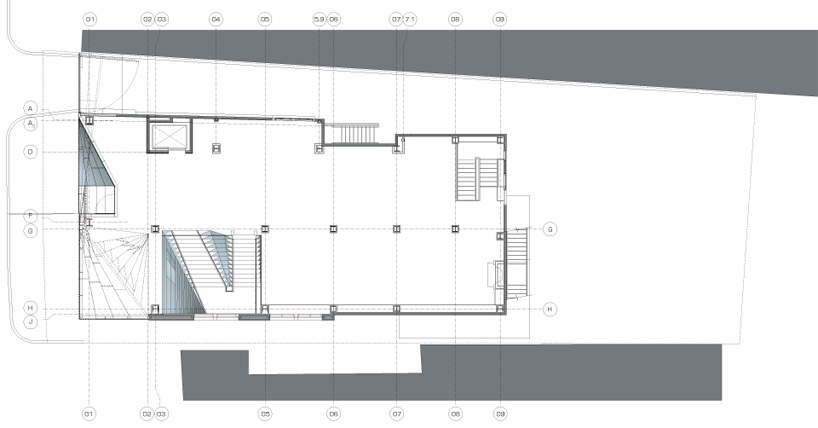 ground floor plan
ground floor plan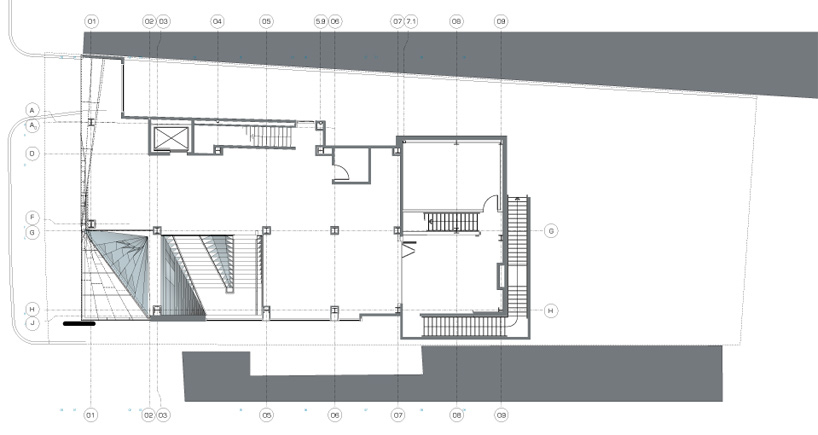 first floor plan
first floor plan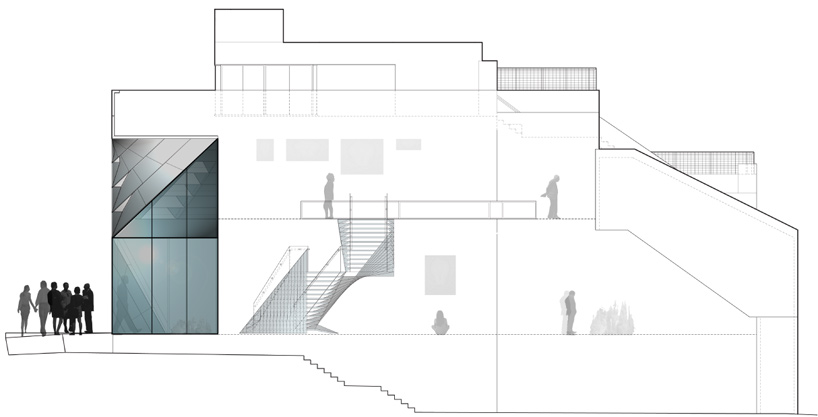 section
section sight line diagrams
sight line diagrams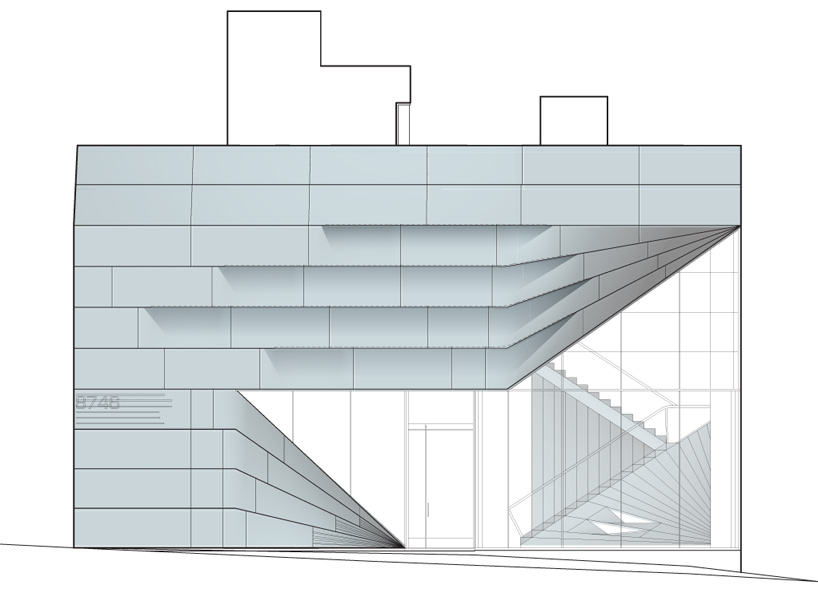 elevation
elevation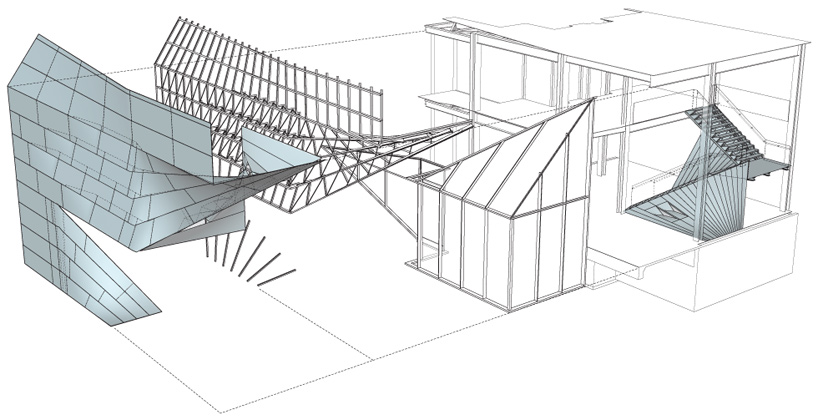 exploded axo
exploded axo



