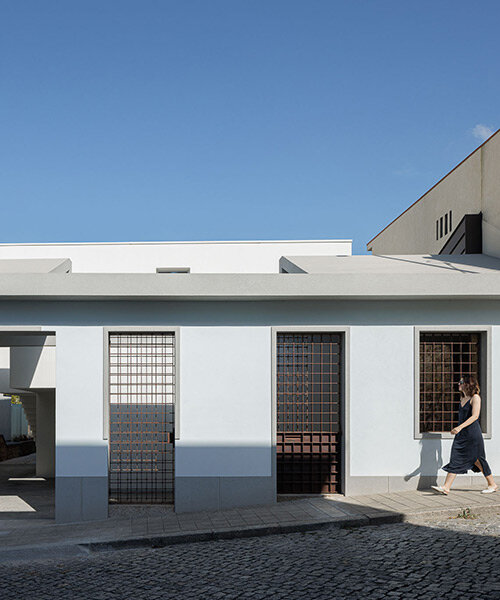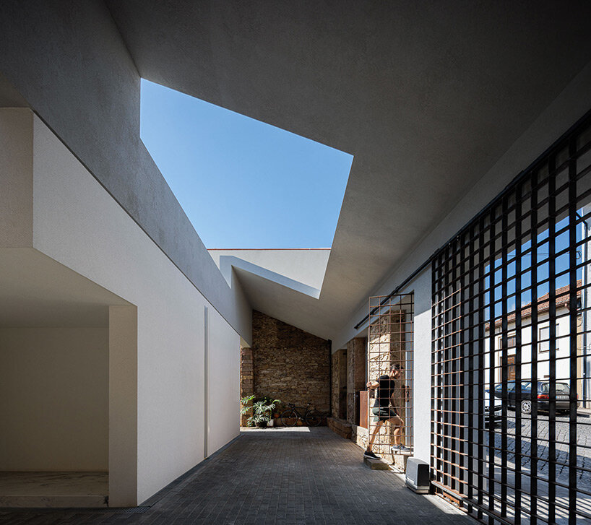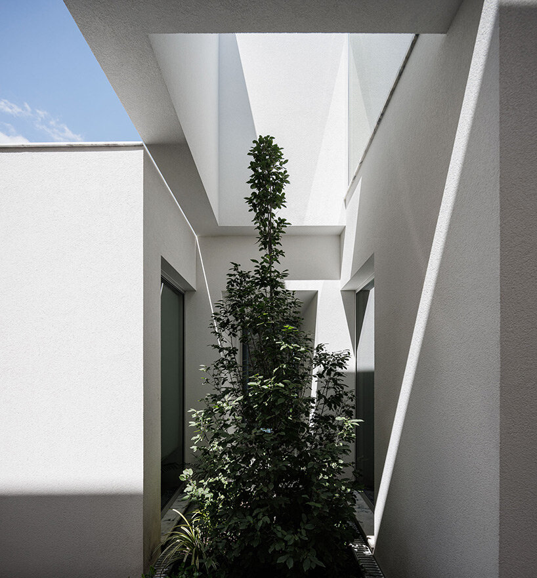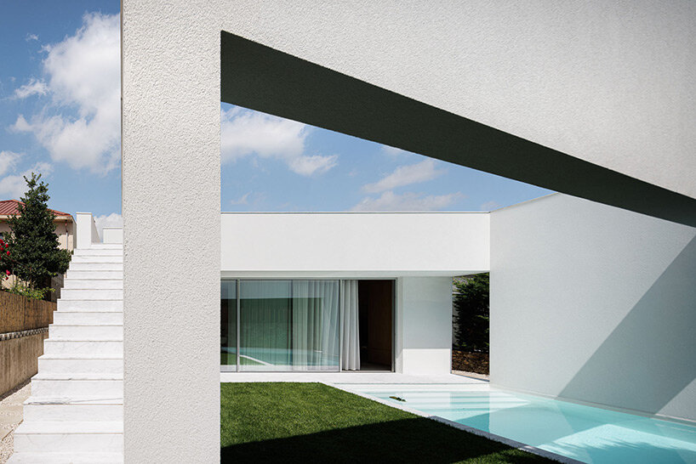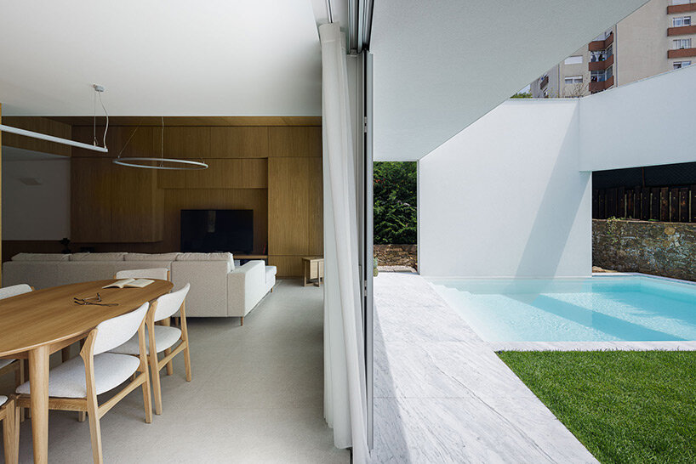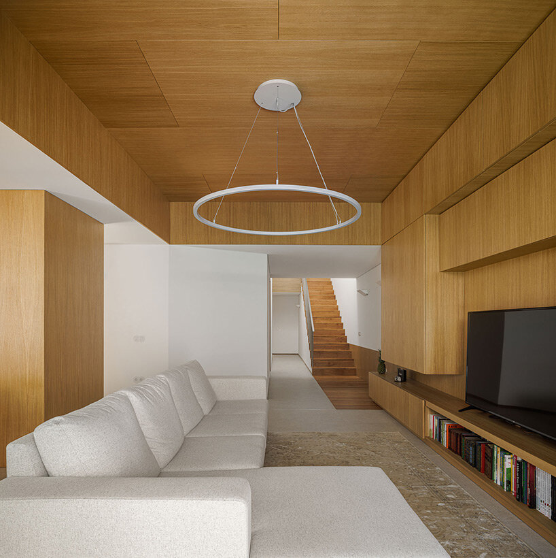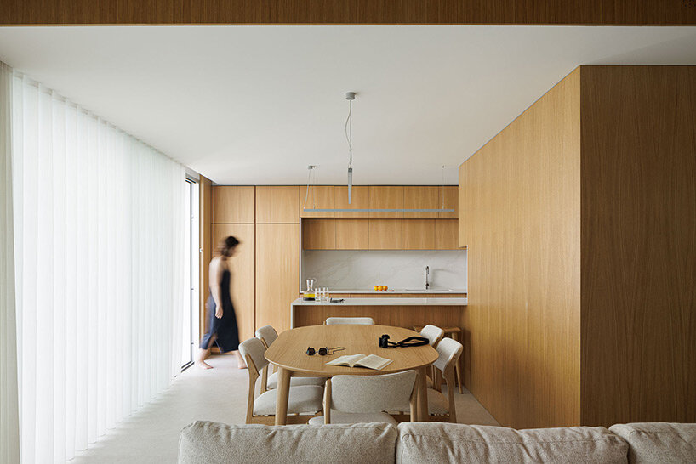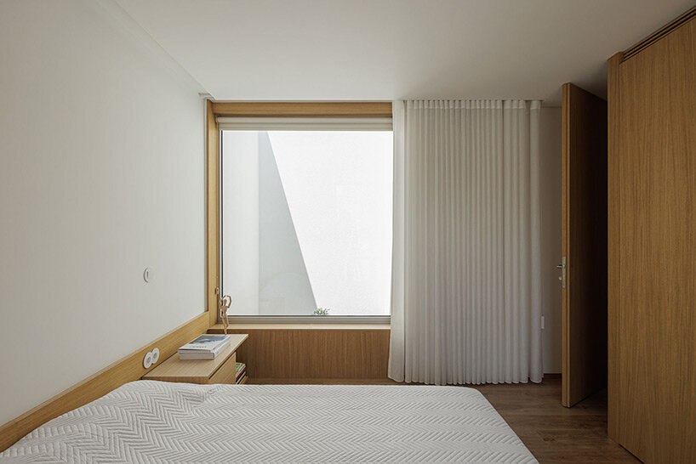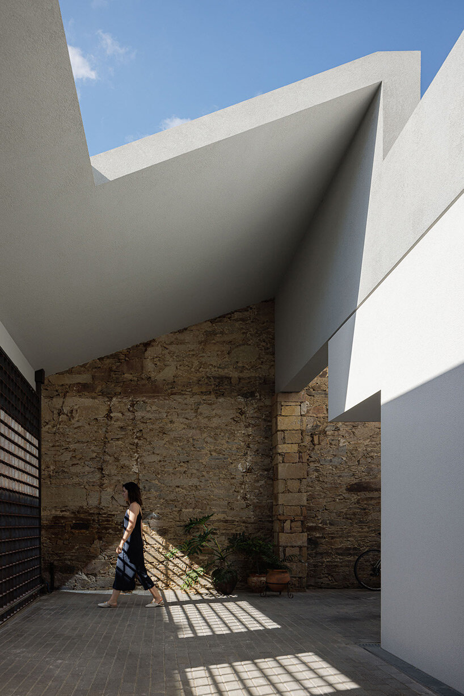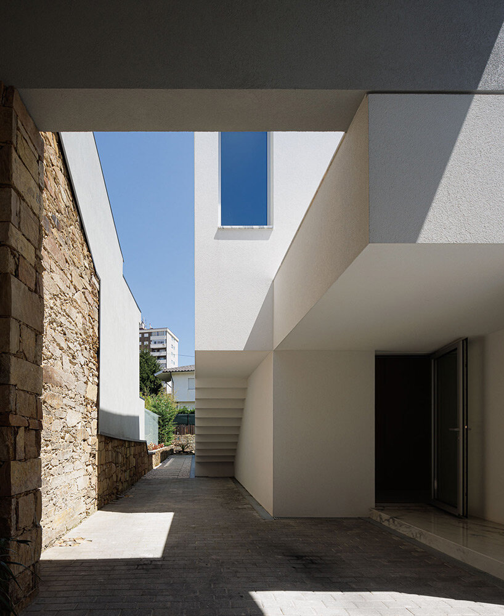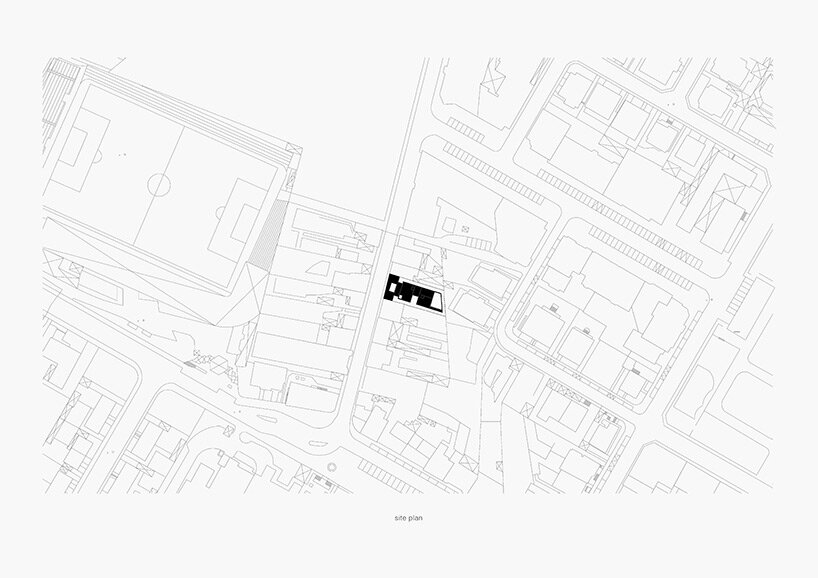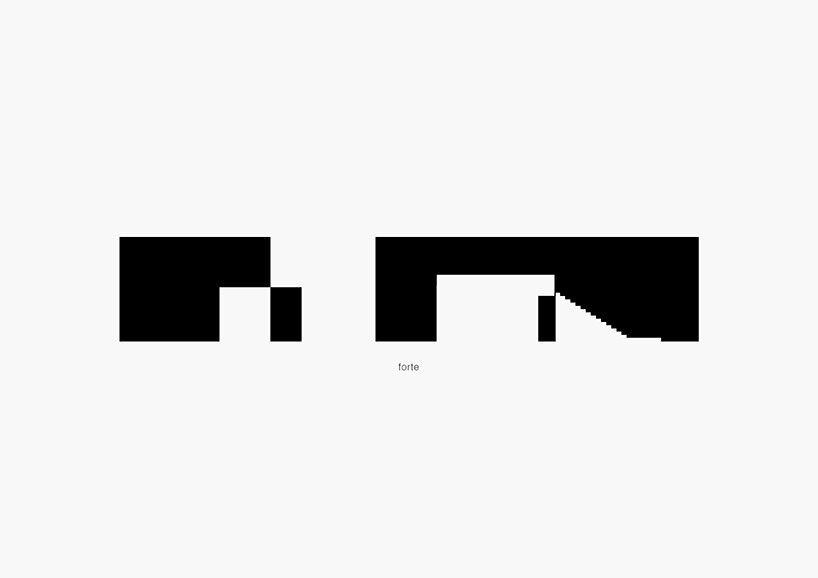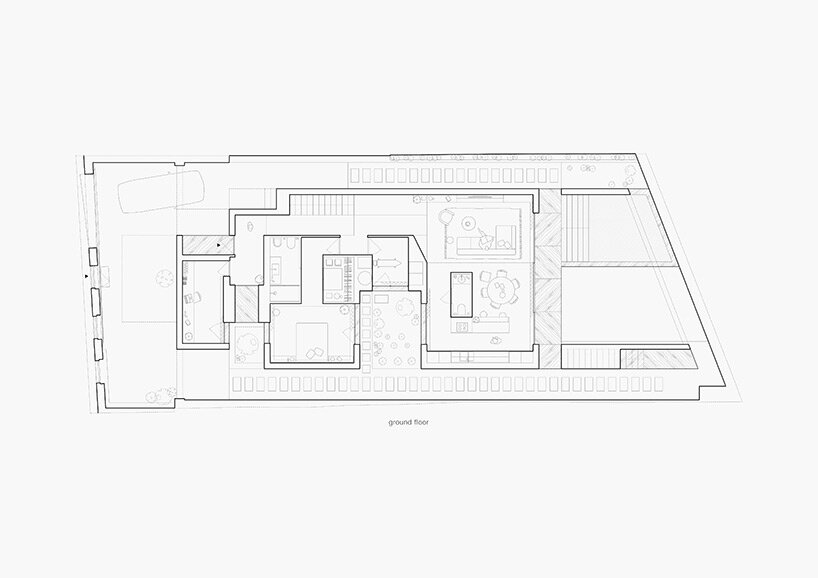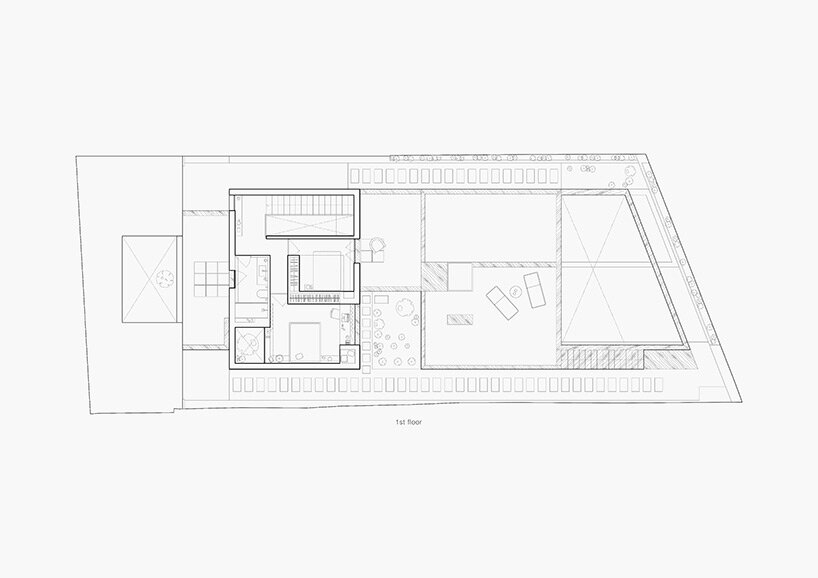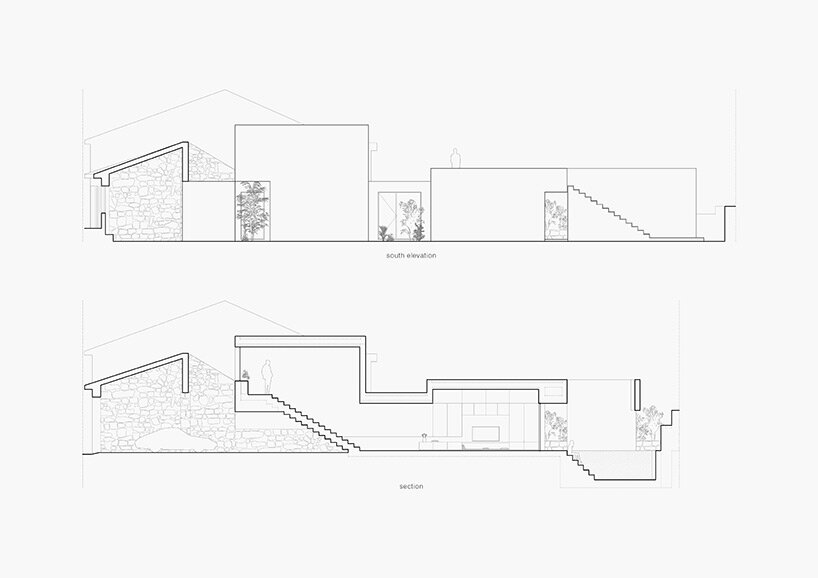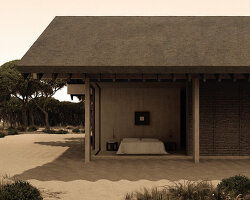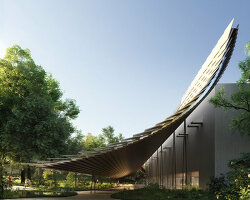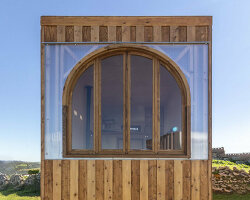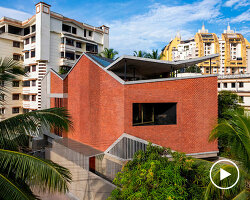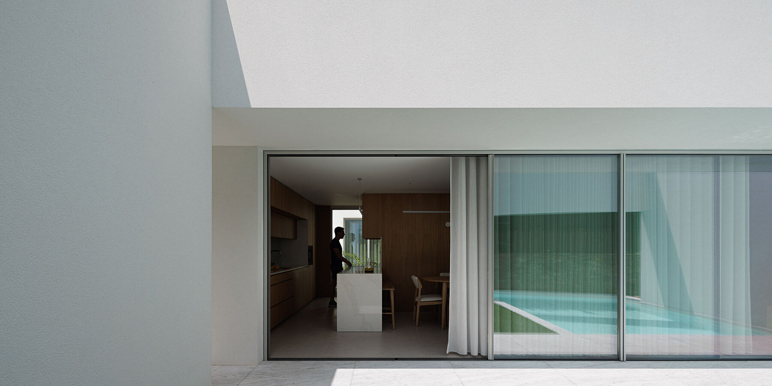
Patios connect the interior with the outdoors, including a lawn and pool area
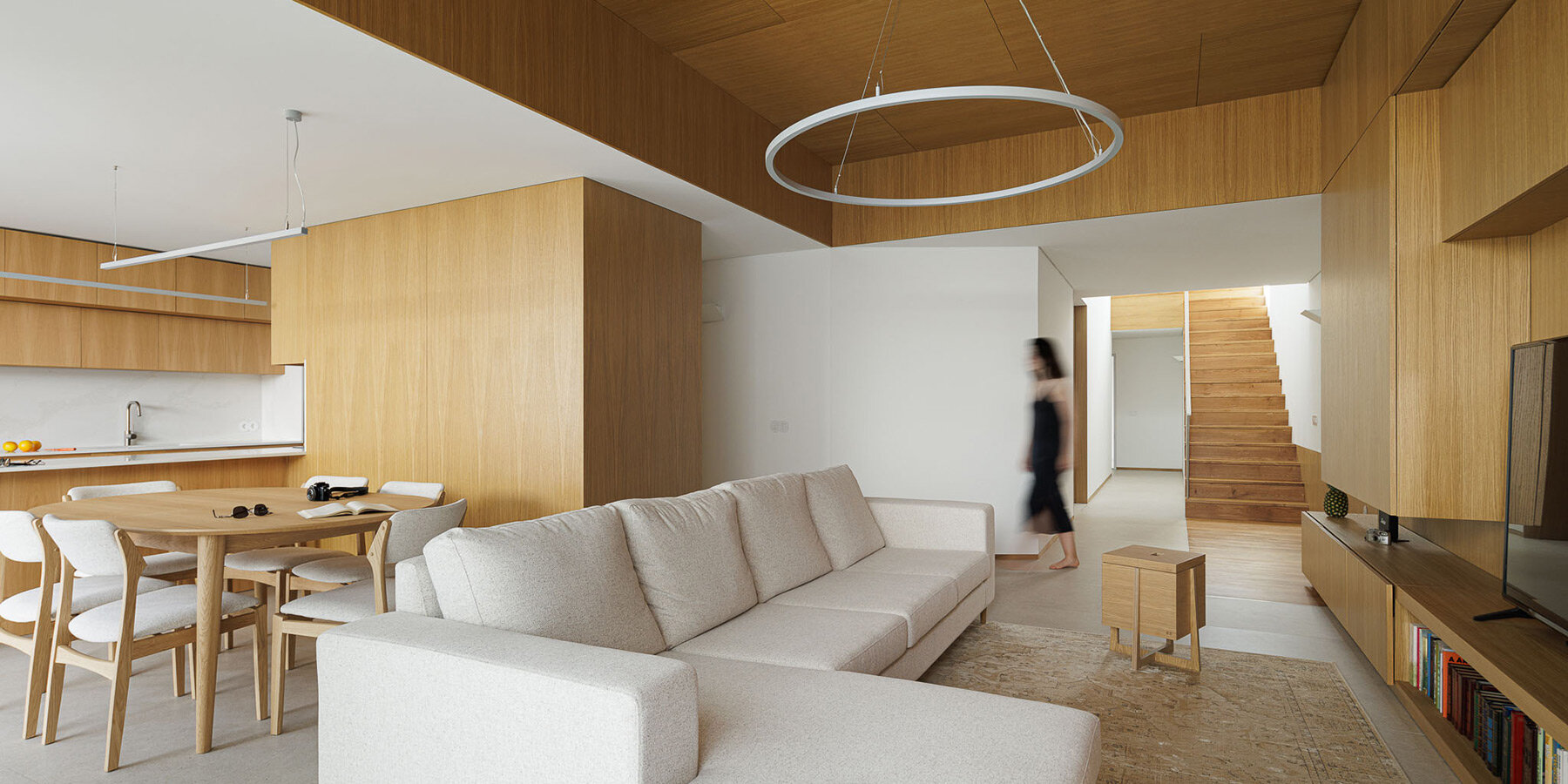
Natural light floods the interiors to act as the project’s main protagonist
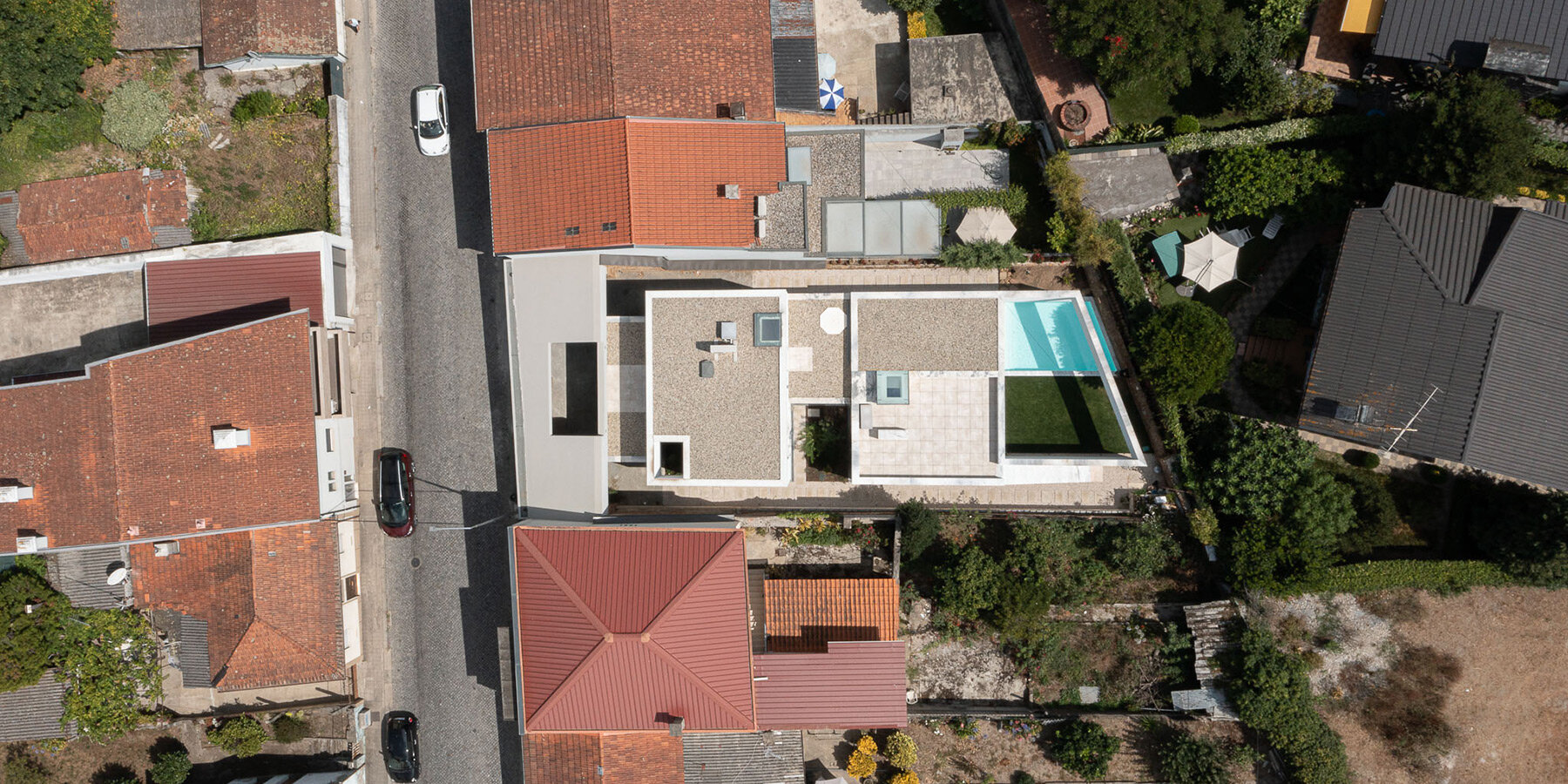
The site for Casa Forte by Pema Studio is located in a dense urban area in Santo Tirso, Portugal
KEEP UP WITH OUR DAILY AND WEEKLY NEWSLETTERS
PRODUCT LIBRARY
designboom's earth day 2024 roundup highlights the architecture that continues to push the boundaries of sustainable design.
the apartments shift positions from floor to floor, varying between 90 sqm and 110 sqm.
the house is clad in a rusted metal skin, while the interiors evoke a unified color palette of sand and terracotta.
designing this colorful bogotá school, heatherwick studio takes influence from colombia's indigenous basket weaving.
