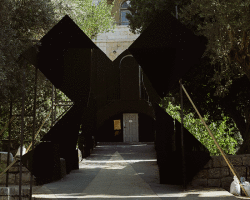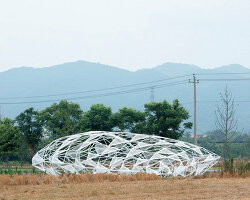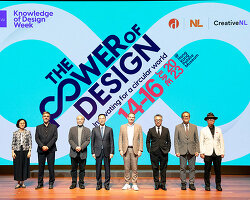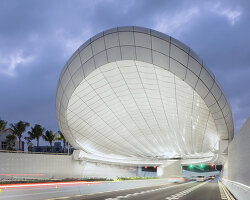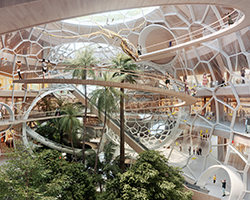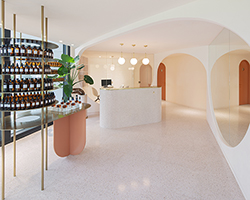KEEP UP WITH OUR DAILY AND WEEKLY NEWSLETTERS
PRODUCT LIBRARY
the minimalist gallery space gently curves at all corners and expands over three floors.
kengo kuma's qatar pavilion draws inspiration from qatari dhow boat construction and japan's heritage of wood joinery.
connections: +730
the home is designed as a single, monolithic volume folded into two halves, its distinct facades framing scenic lake views.
the winning proposal, revitalizing the structure in line with its founding principles, was unveiled during a press conference today, june 20th.
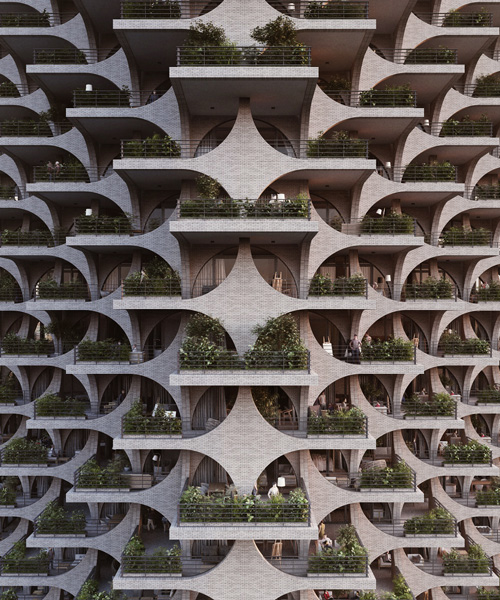
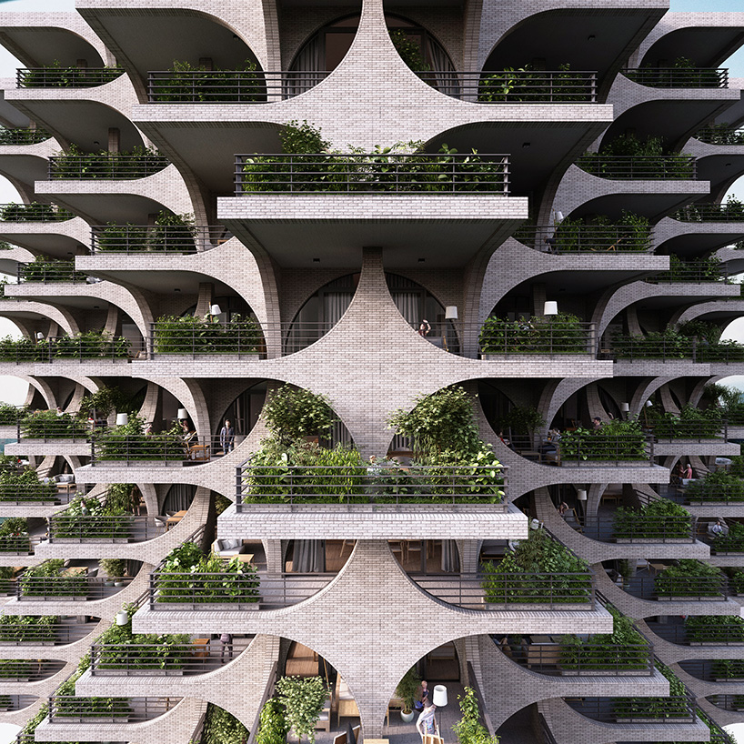
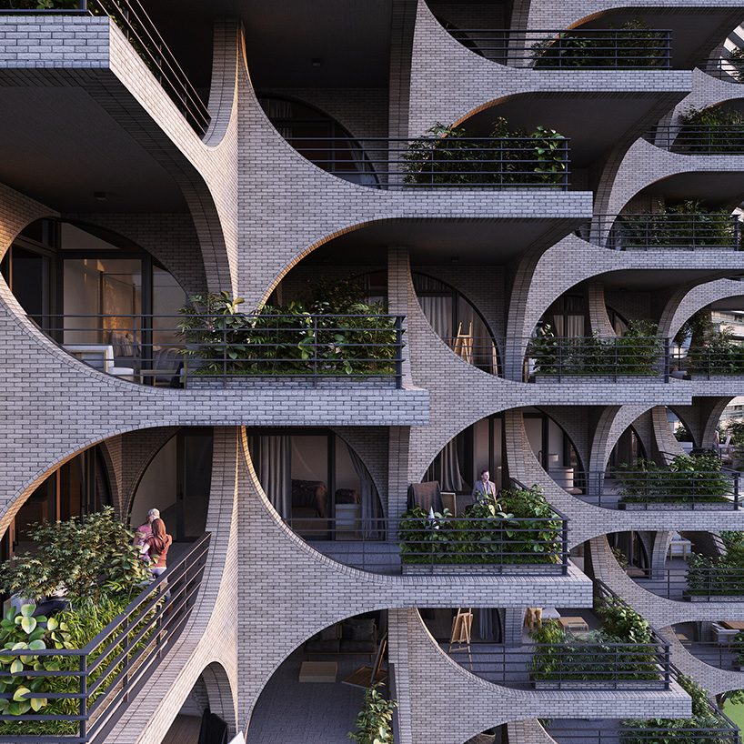
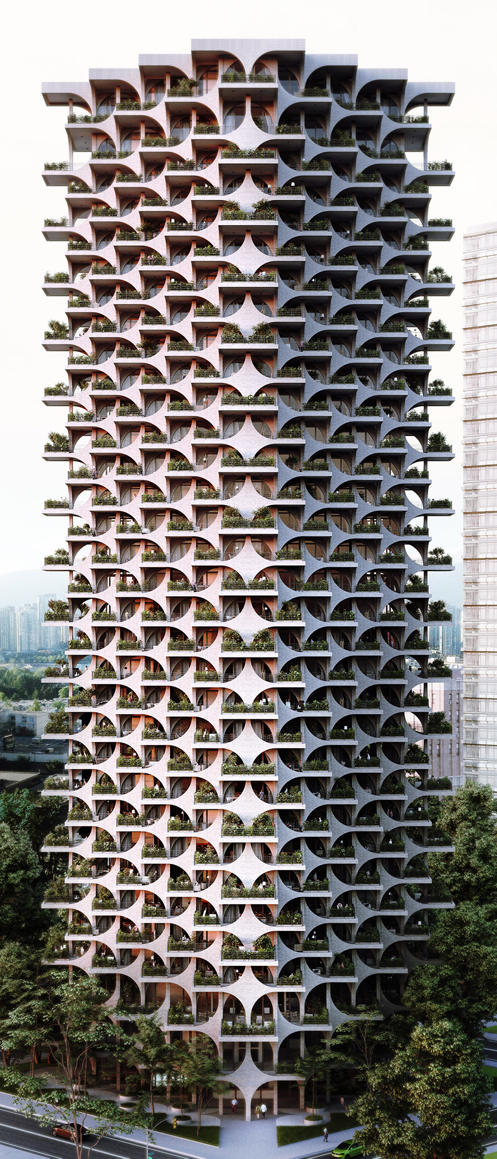
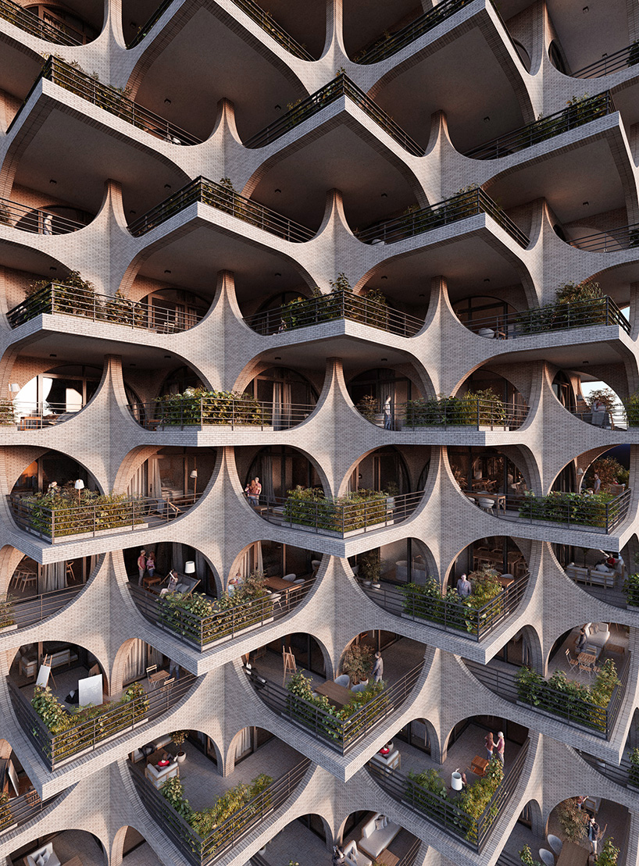
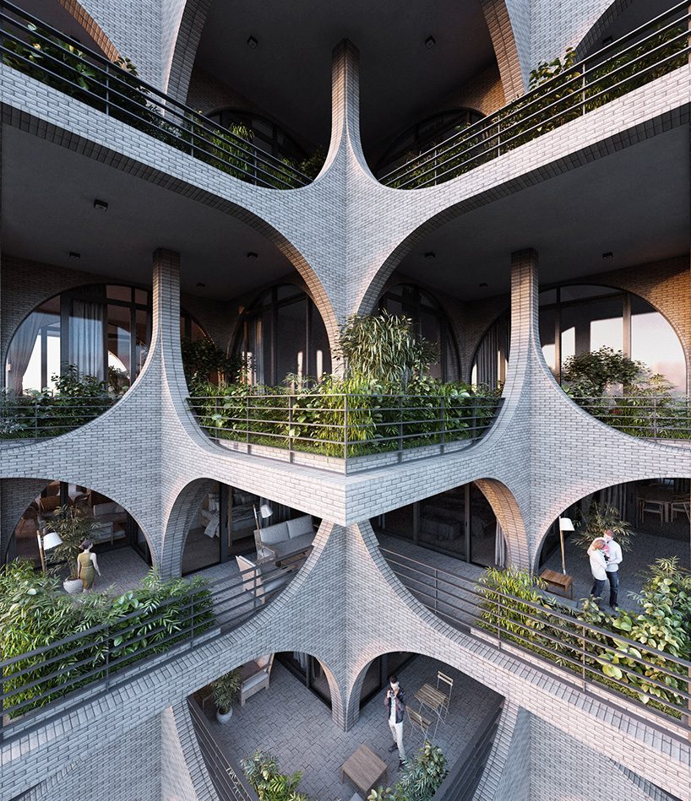
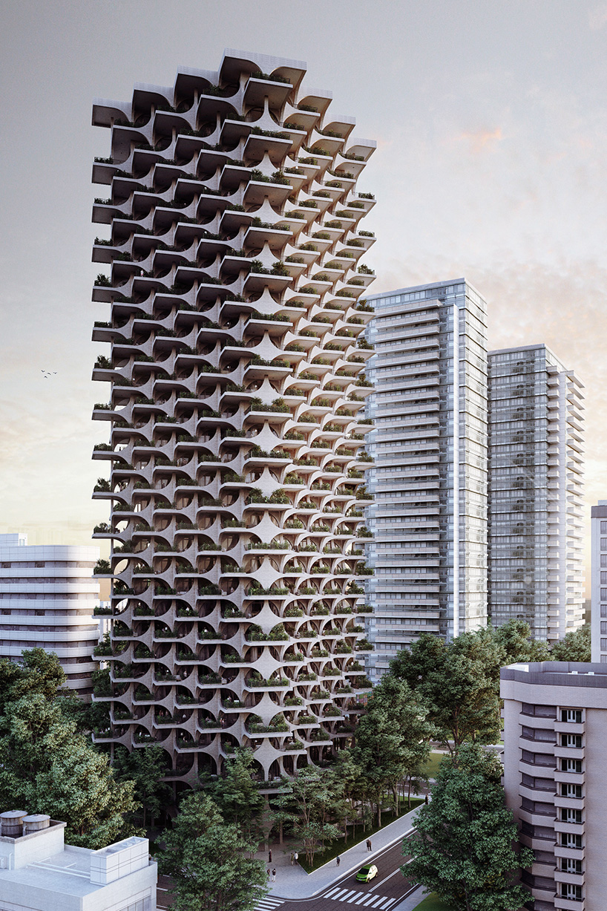 the tower is designed in a modular system where large parts of the structural elements can be prefabricated to lower costs of construction and maintenance
the tower is designed in a modular system where large parts of the structural elements can be prefabricated to lower costs of construction and maintenance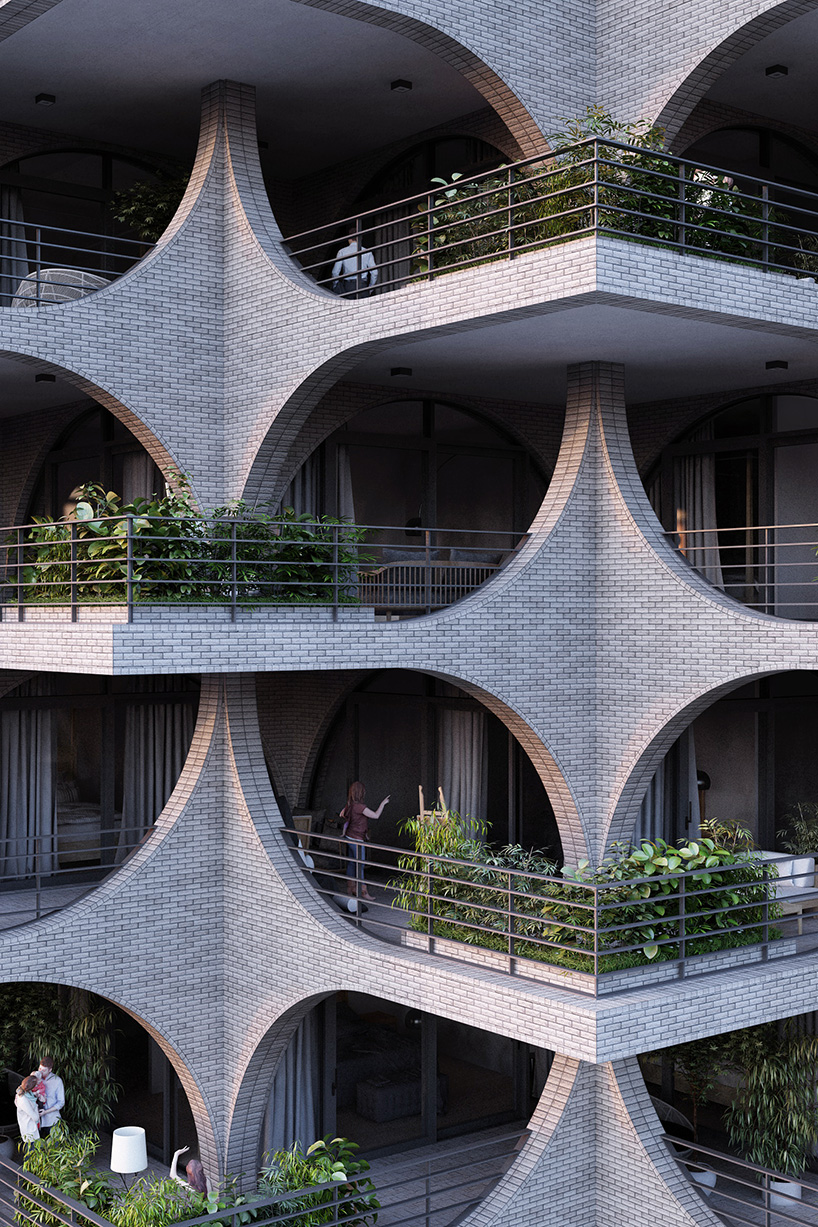 the inbound terraces give a large private space to the residents, where the outbound areas invite residents to cross-floor communication
the inbound terraces give a large private space to the residents, where the outbound areas invite residents to cross-floor communication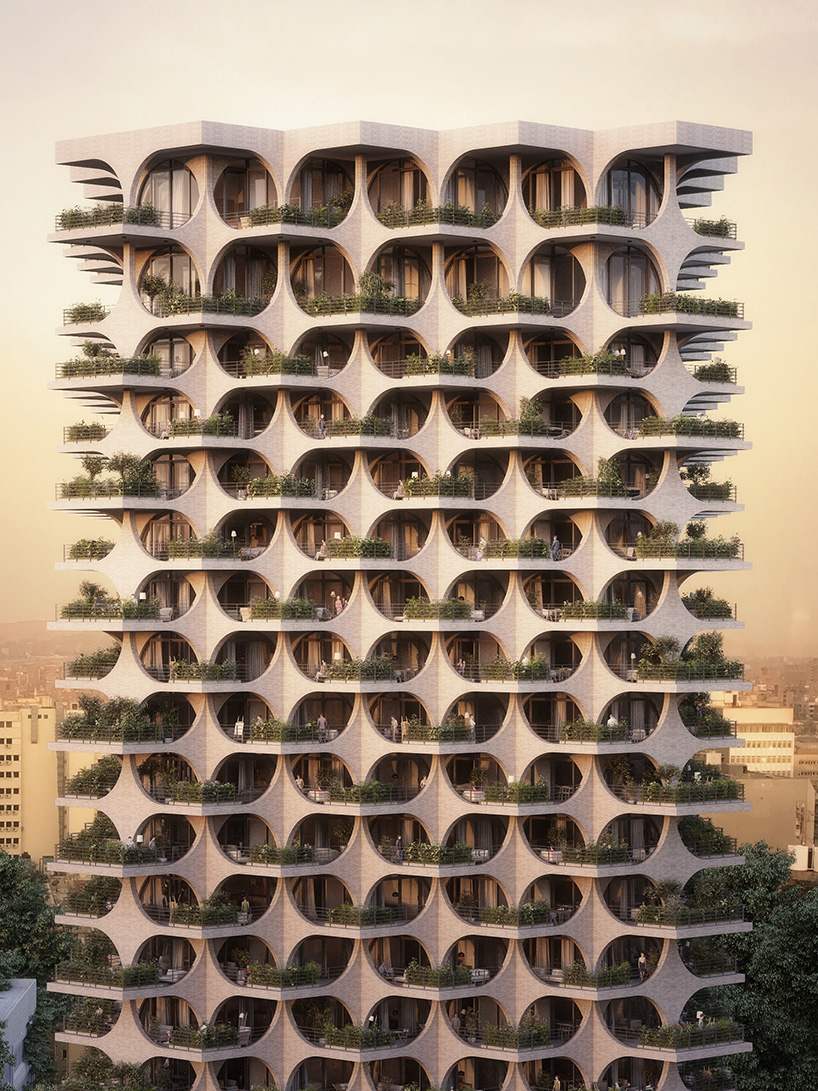 ‘tel aviv arcades’ pays tribute to the bauhaus era and creates a formal connection to its bauhausian neighbourhood
‘tel aviv arcades’ pays tribute to the bauhaus era and creates a formal connection to its bauhausian neighbourhood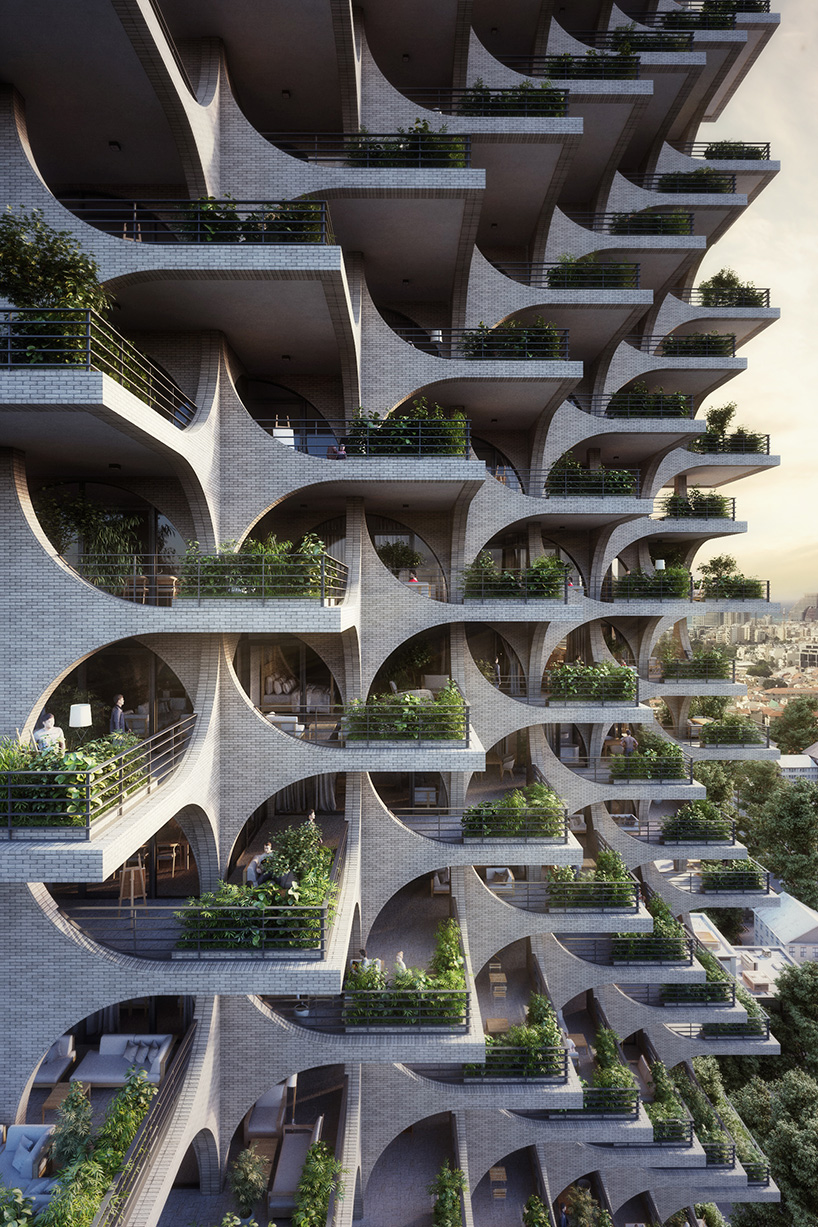 the rhythmic layout of an arched structure and cascading terraces reflects the vividness of tel aviv
the rhythmic layout of an arched structure and cascading terraces reflects the vividness of tel aviv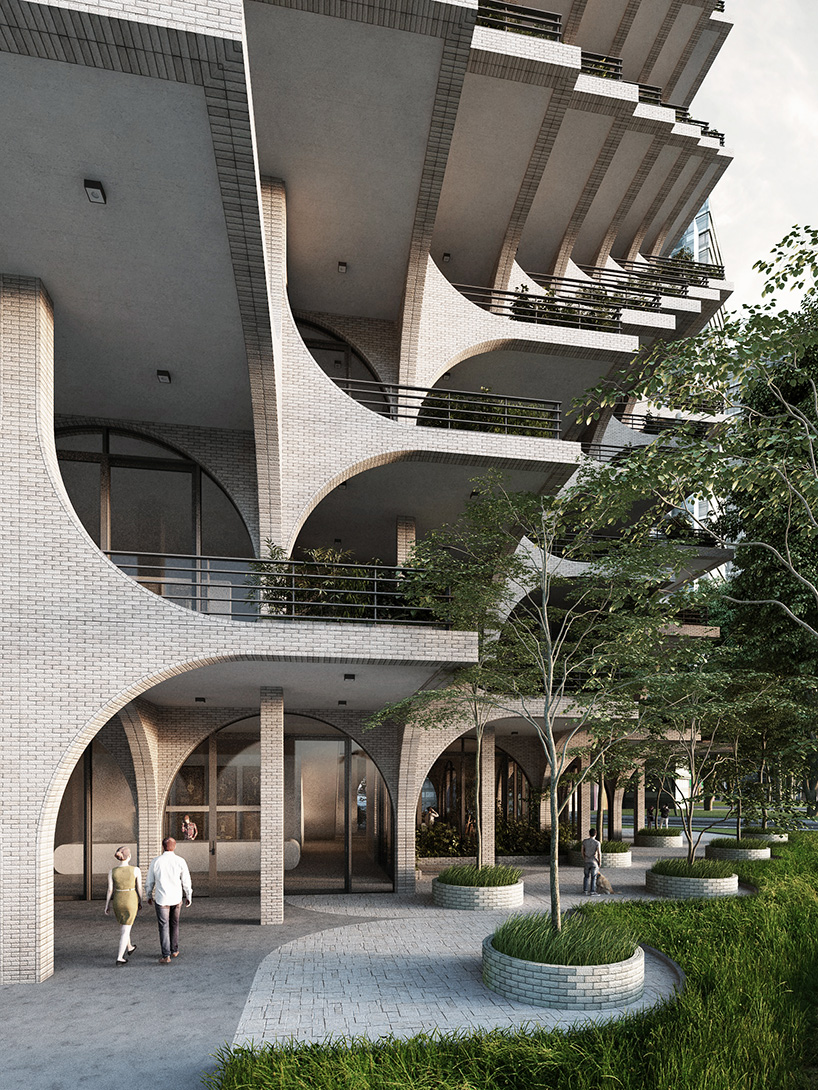 a cave-like pool and spa area will occupy the base of the building
a cave-like pool and spa area will occupy the base of the building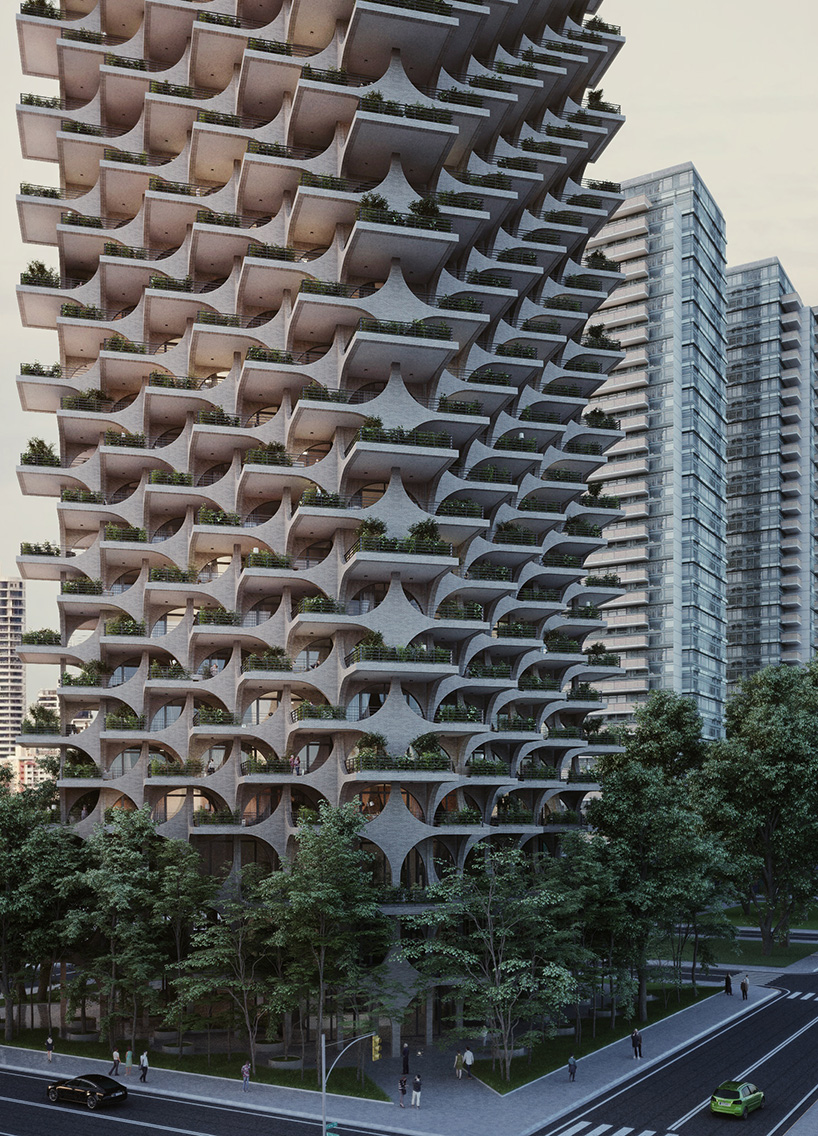
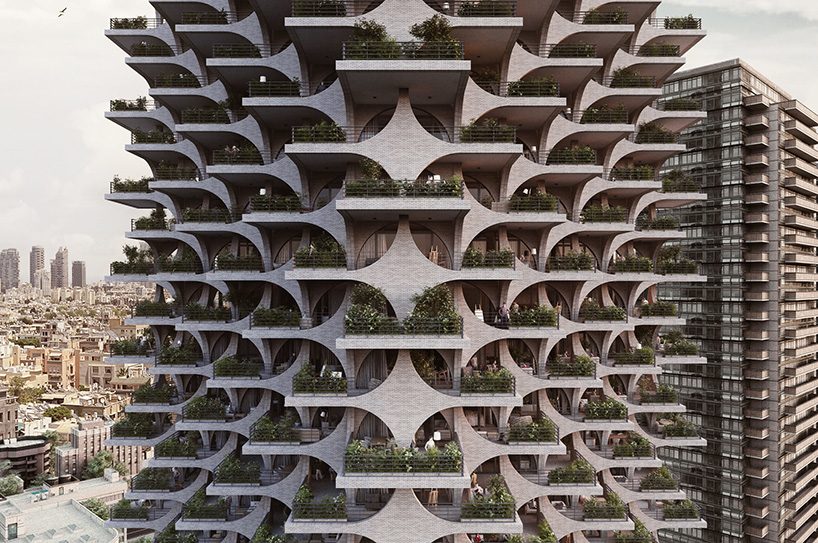 the building complements jaffa’s profound masonry with hand-laid brickwork as a facade of the building
the building complements jaffa’s profound masonry with hand-laid brickwork as a facade of the building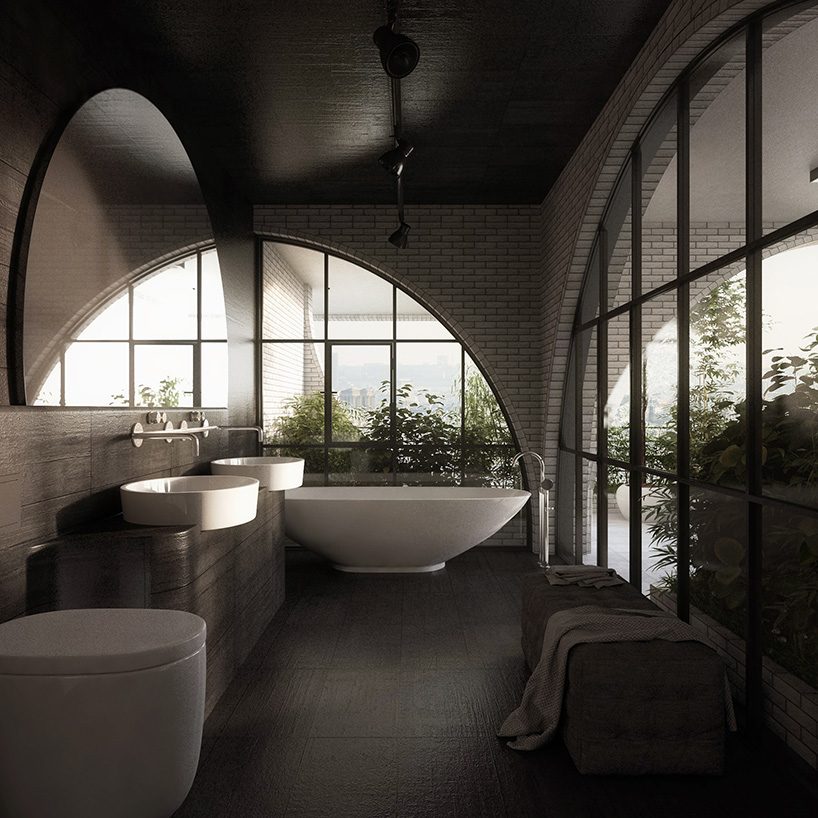 the building will house a range of residential layouts
the building will house a range of residential layouts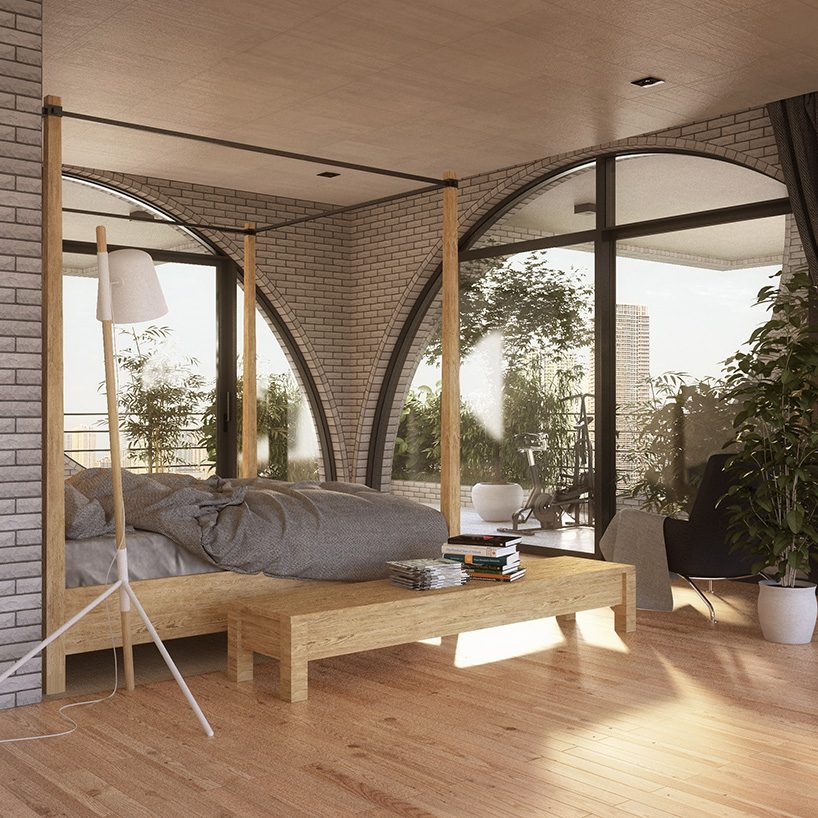 it will include from 1-bedroom to 4- bedroom apartments
it will include from 1-bedroom to 4- bedroom apartments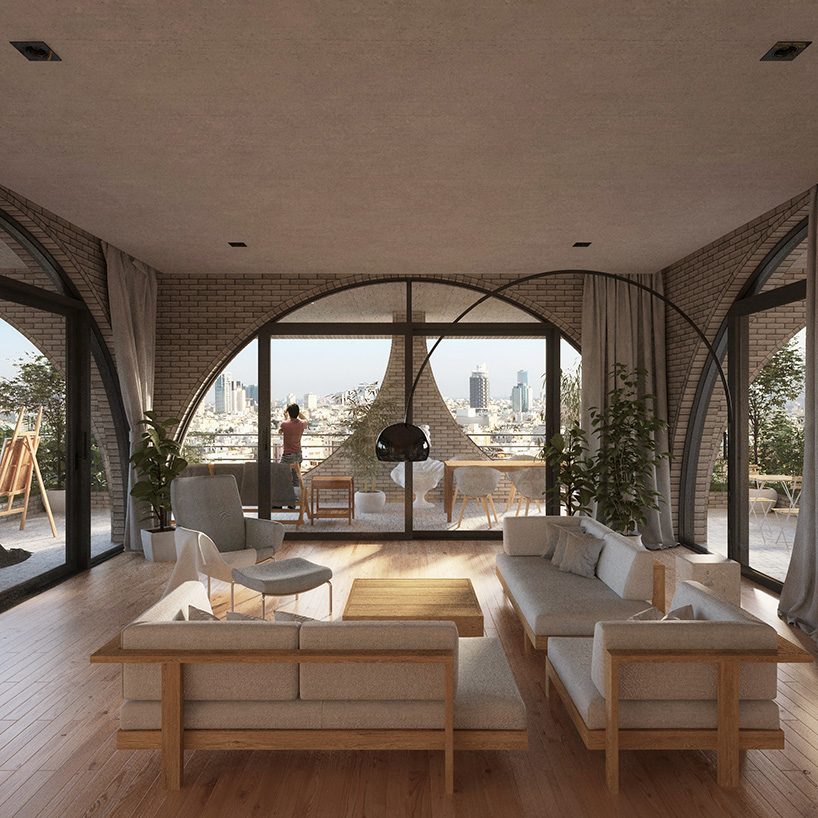 penthouses with double-height spaces will be located on the tower’s top floors
penthouses with double-height spaces will be located on the tower’s top floors



