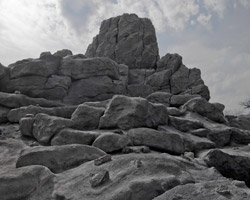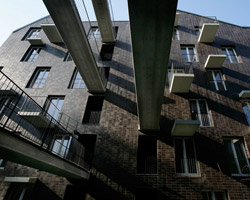KEEP UP WITH OUR DAILY AND WEEKLY NEWSLETTERS
PRODUCT LIBRARY
the apartments shift positions from floor to floor, varying between 90 sqm and 110 sqm.
the house is clad in a rusted metal skin, while the interiors evoke a unified color palette of sand and terracotta.
designing this colorful bogotá school, heatherwick studio takes influence from colombia's indigenous basket weaving.
read our interview with the japanese artist as she takes us on a visual tour of her first architectural endeavor, which she describes as 'a space of contemplation'.

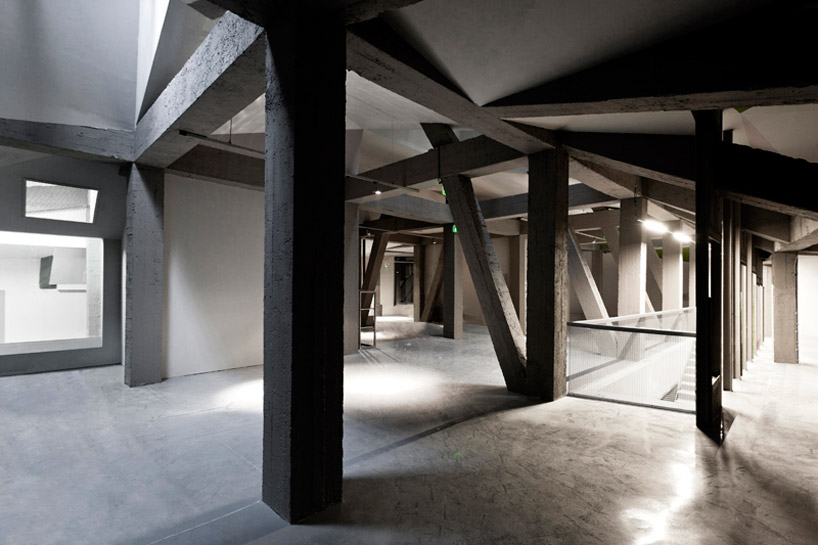 gallery image ©
gallery image © 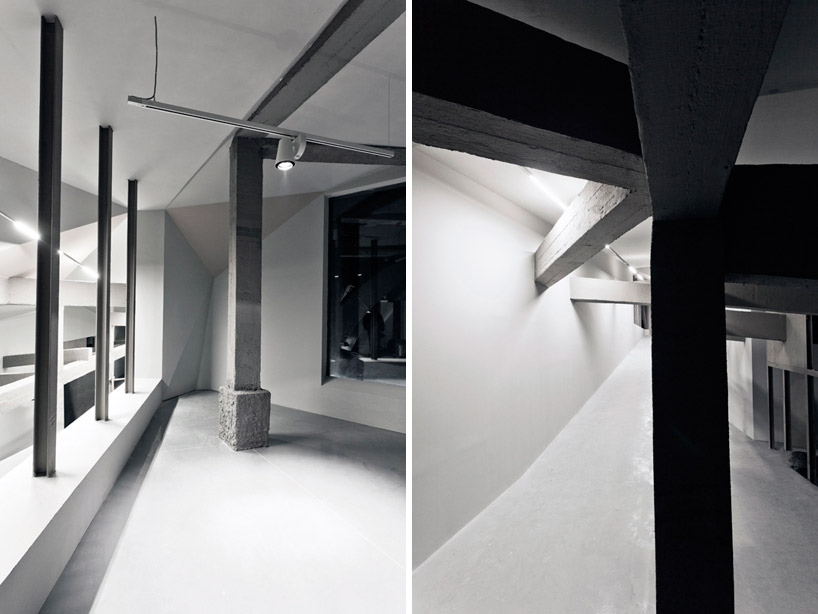 original timber structure is celebrated within the white gallery experience images ©
original timber structure is celebrated within the white gallery experience images © 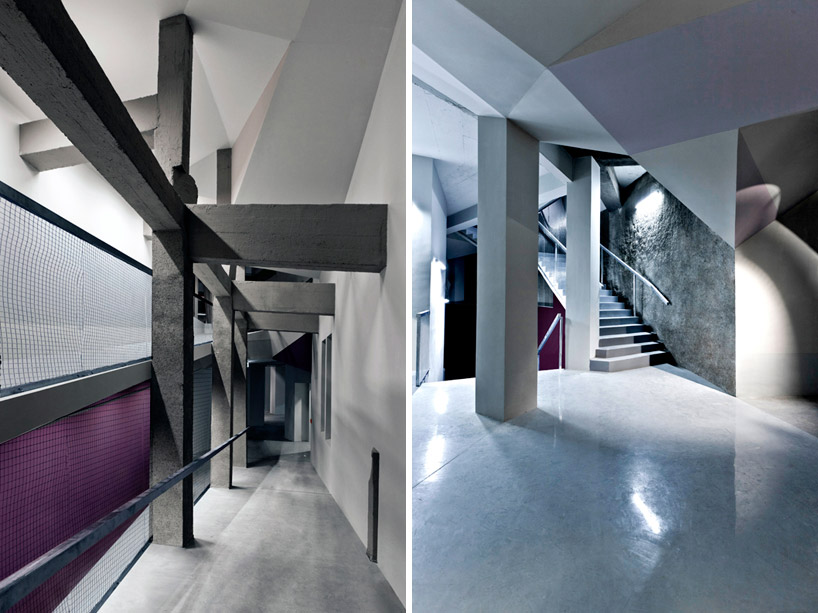 images ©
images © 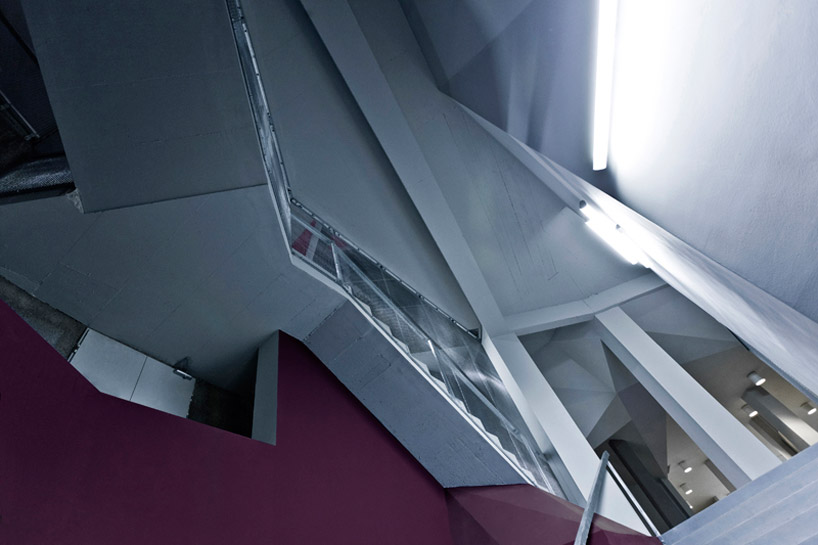 image ©
image ©  overhead shylights within the exterior shell introduce natural daylight images ©
overhead shylights within the exterior shell introduce natural daylight images © 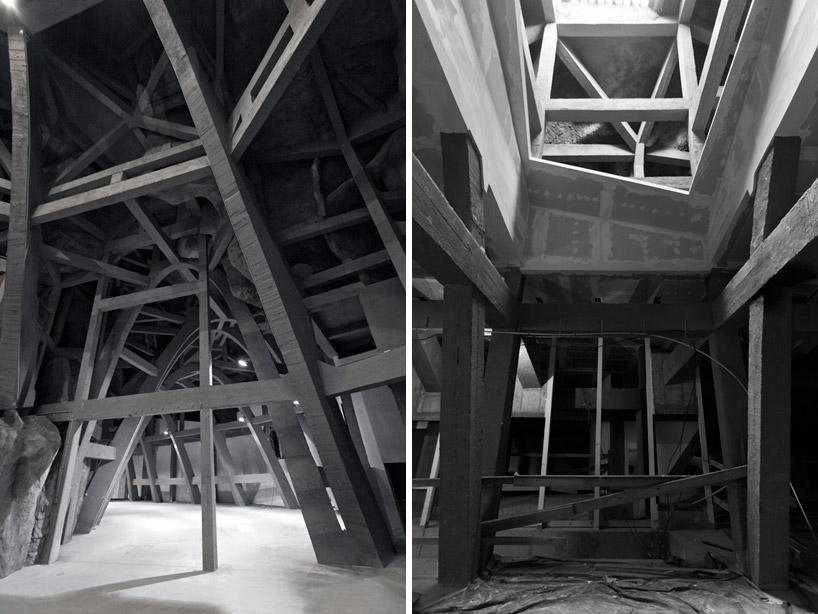 during construction images ©
during construction images © 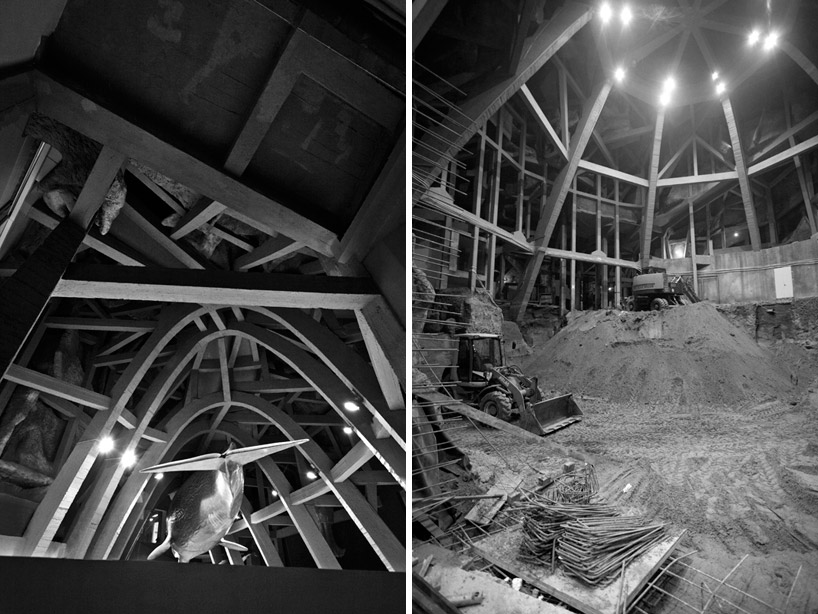 images ©
images © 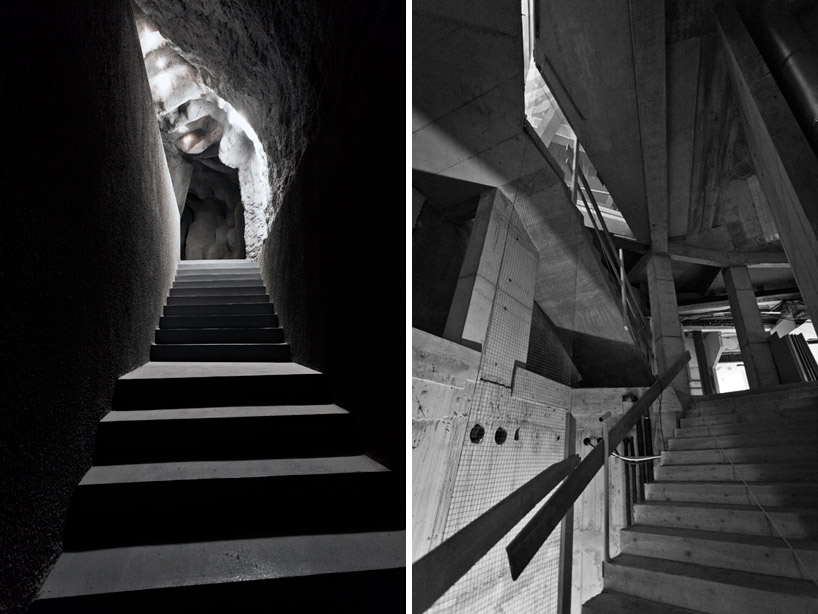 images ©
images © 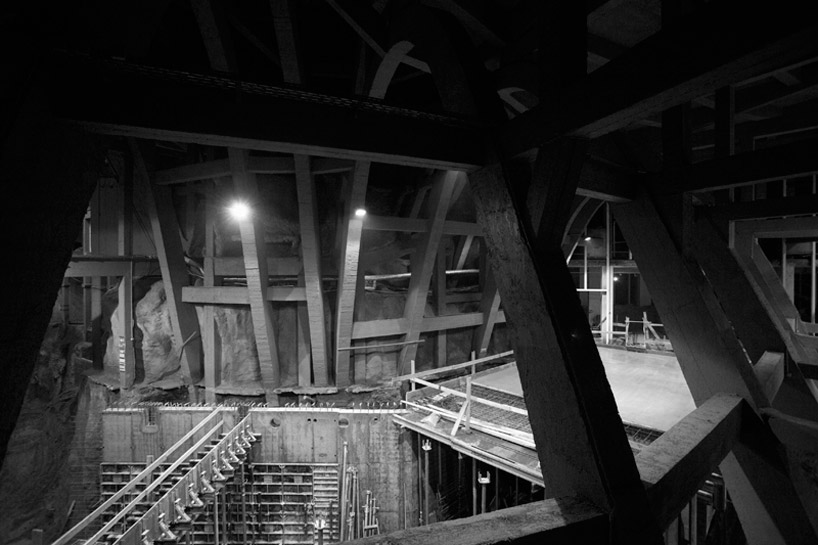 image ©
image © 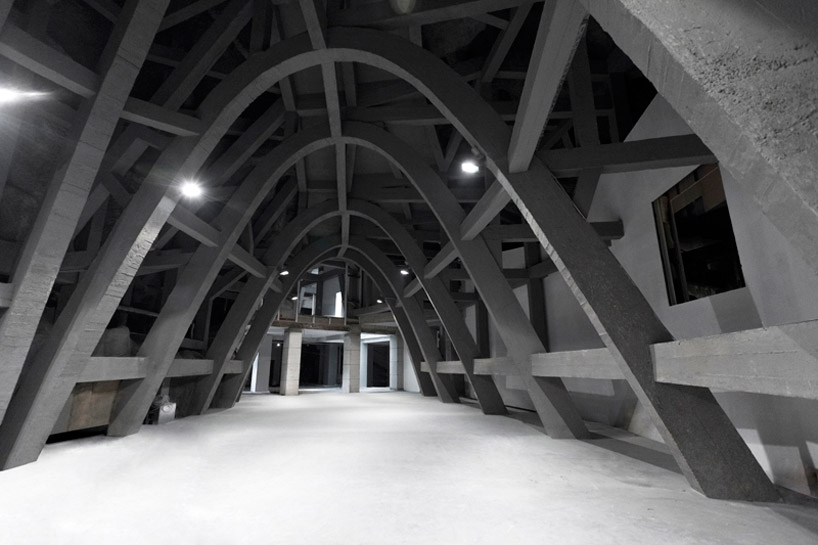 image ©
image ©  graphic rendering
graphic rendering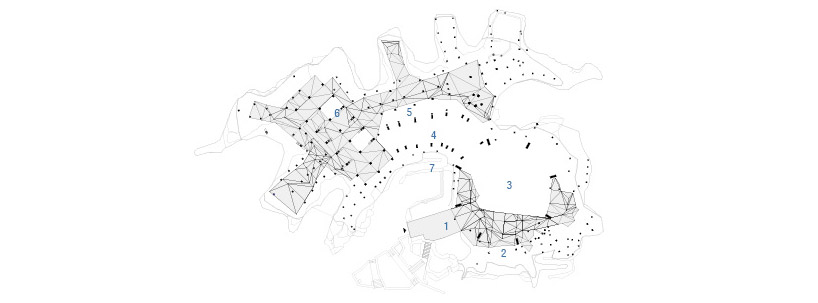 floor plan / level 0 1. entrance hall 2. main staircase 3. central space 4. parabolic space 5. ramps 6. skylight 7. cave
floor plan / level 0 1. entrance hall 2. main staircase 3. central space 4. parabolic space 5. ramps 6. skylight 7. cave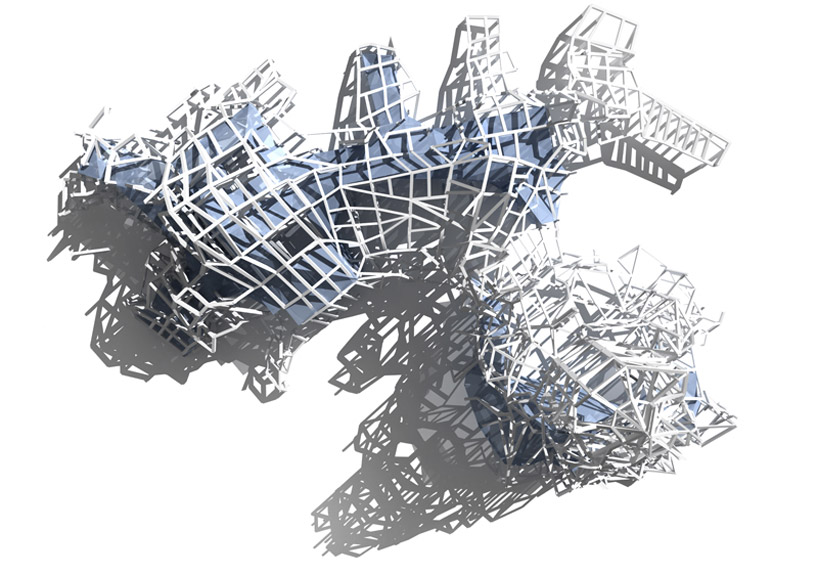 aerial view
aerial view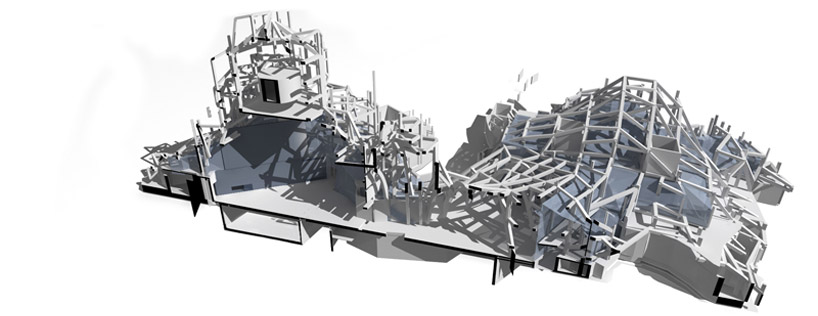 section perspective
section perspective