KEEP UP WITH OUR DAILY AND WEEKLY NEWSLETTERS
PRODUCT LIBRARY
the apartments shift positions from floor to floor, varying between 90 sqm and 110 sqm.
the house is clad in a rusted metal skin, while the interiors evoke a unified color palette of sand and terracotta.
designing this colorful bogotá school, heatherwick studio takes influence from colombia's indigenous basket weaving.
read our interview with the japanese artist as she takes us on a visual tour of her first architectural endeavor, which she describes as 'a space of contemplation'.
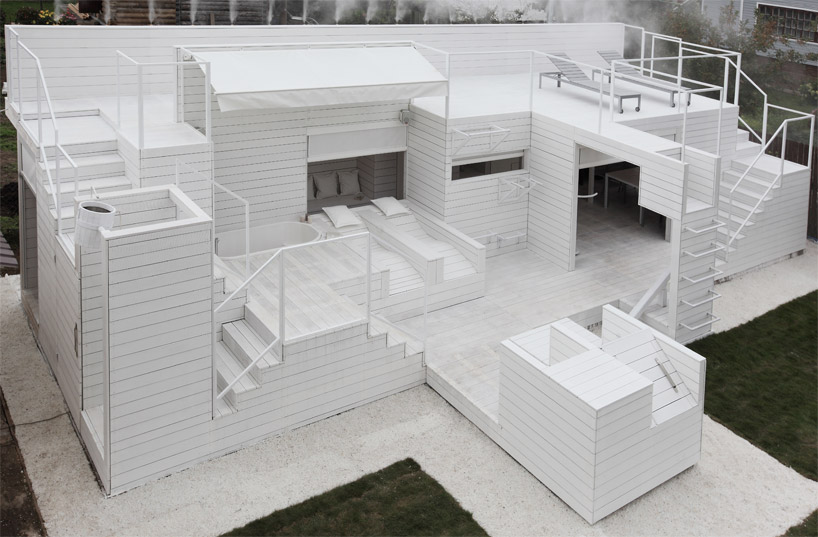
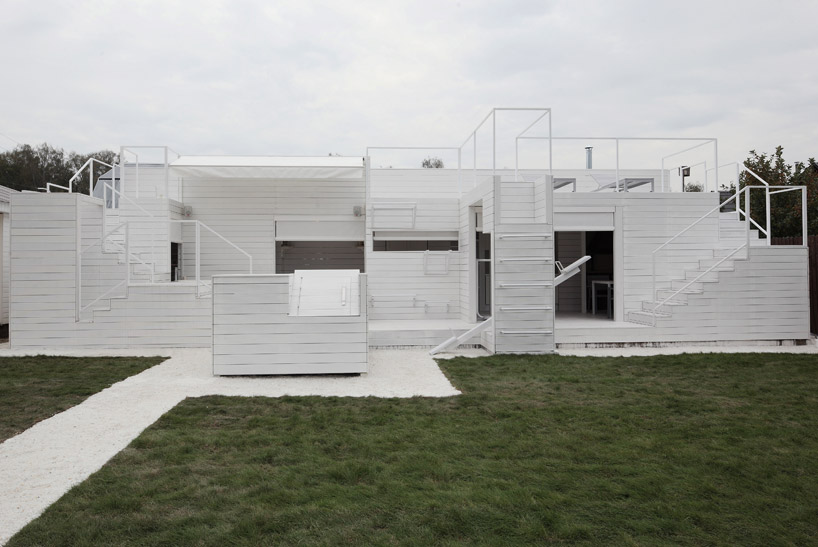 approach from the street image © zinon razutdinov
approach from the street image © zinon razutdinov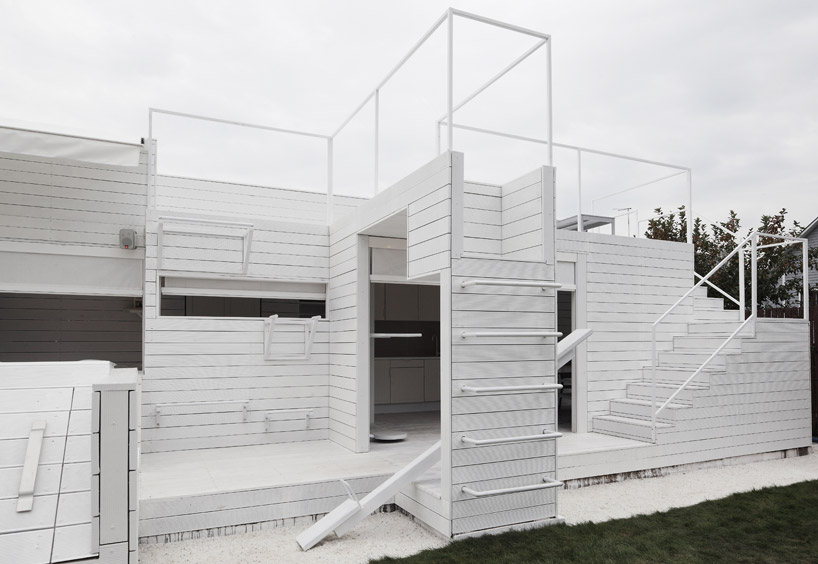 entrance to the house image © zinon razutdinov
entrance to the house image © zinon razutdinov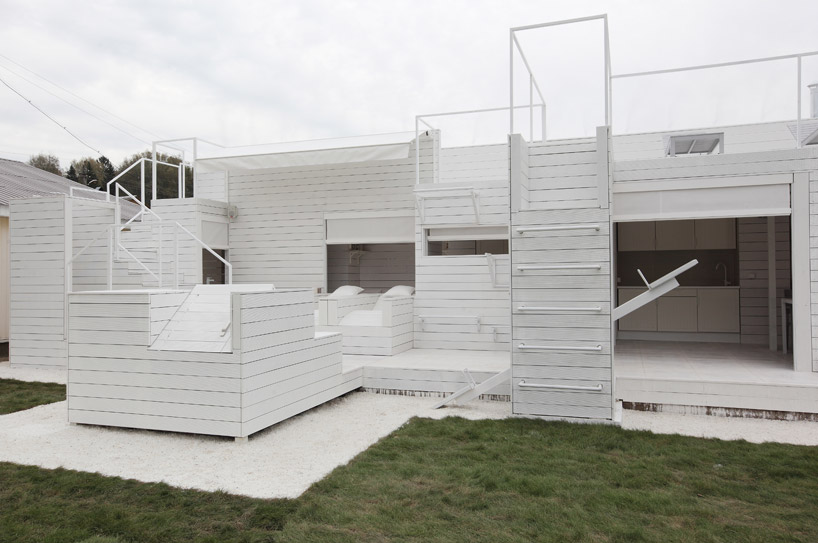 front area open to the exterior image © zinon razutdinov
front area open to the exterior image © zinon razutdinov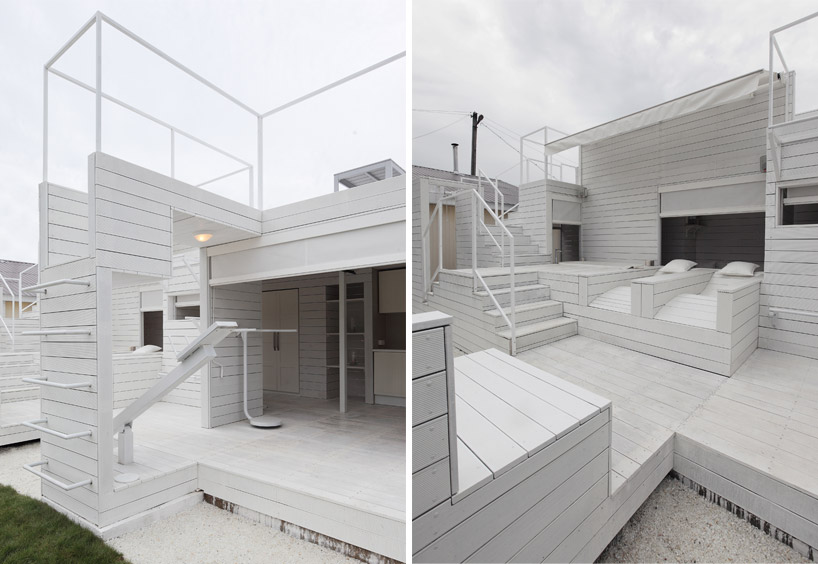 images © zinon razutdinov
images © zinon razutdinov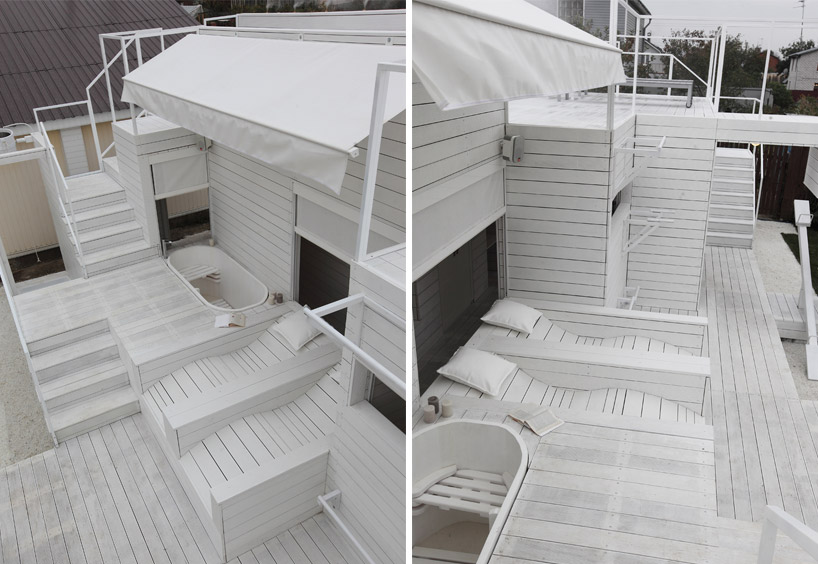 view from the observation point images © zinon razutdinov
view from the observation point images © zinon razutdinov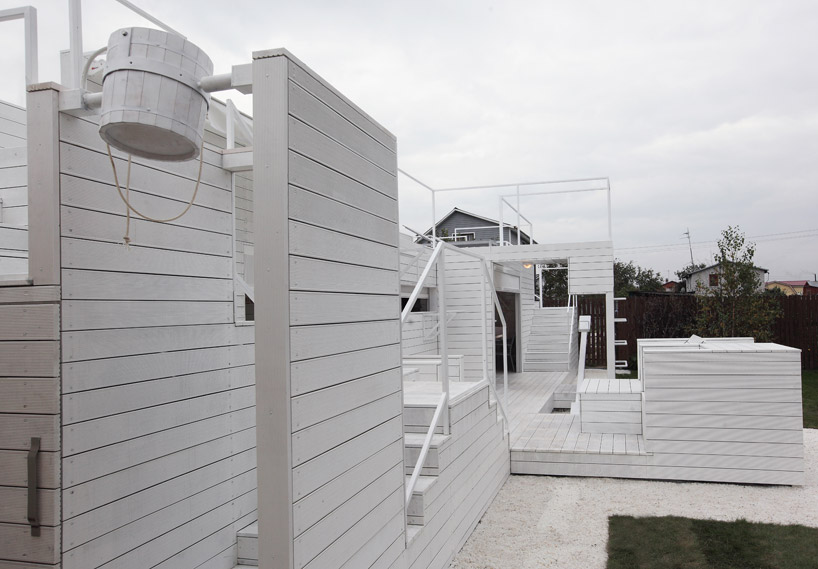 post-sauna bucket image © zinon razutdinov
post-sauna bucket image © zinon razutdinov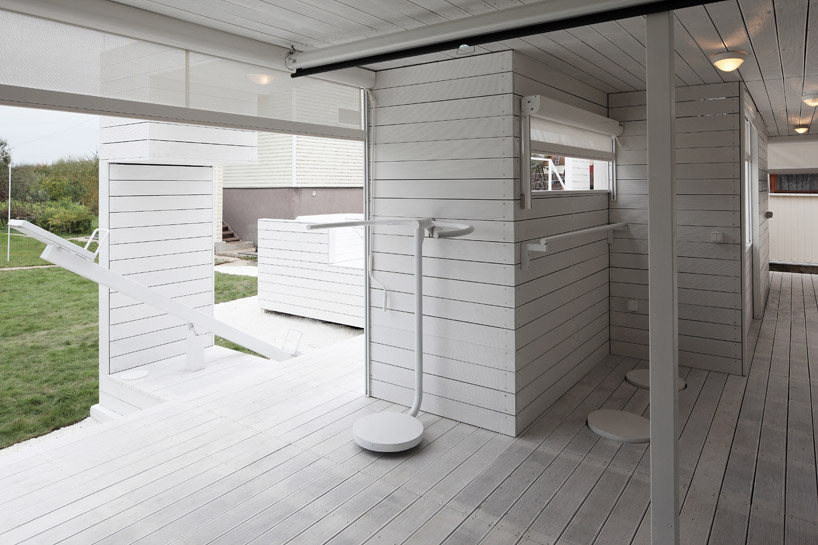 parallel bars and swing as part of the gym image © zinon razutdinov
parallel bars and swing as part of the gym image © zinon razutdinov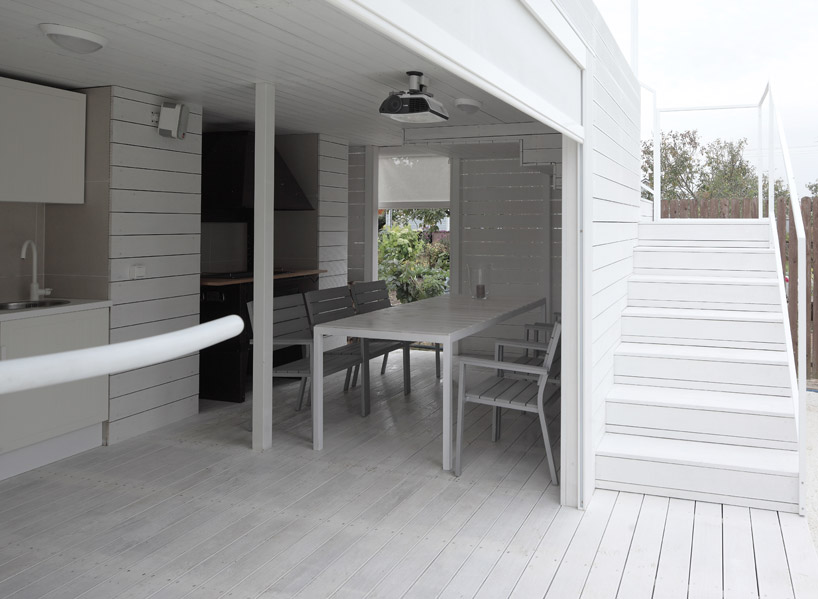 dining room and kitchen image © zinon razutdinov
dining room and kitchen image © zinon razutdinov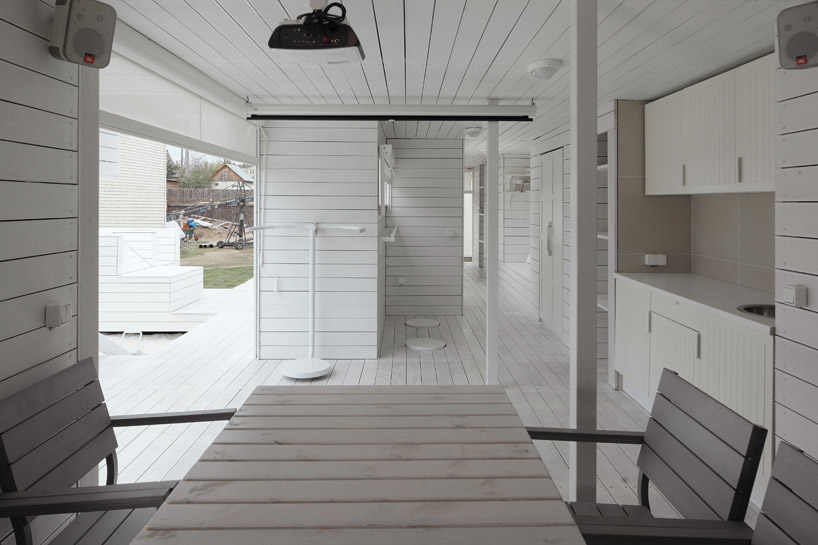 retractable screens protect the living area from the weather image © zinon razutdinov
retractable screens protect the living area from the weather image © zinon razutdinov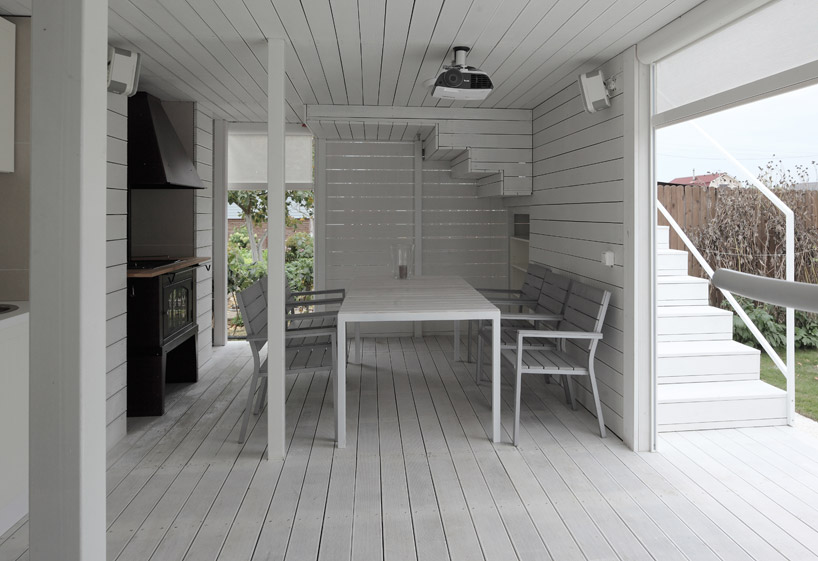 image © zinon razutdinov
image © zinon razutdinov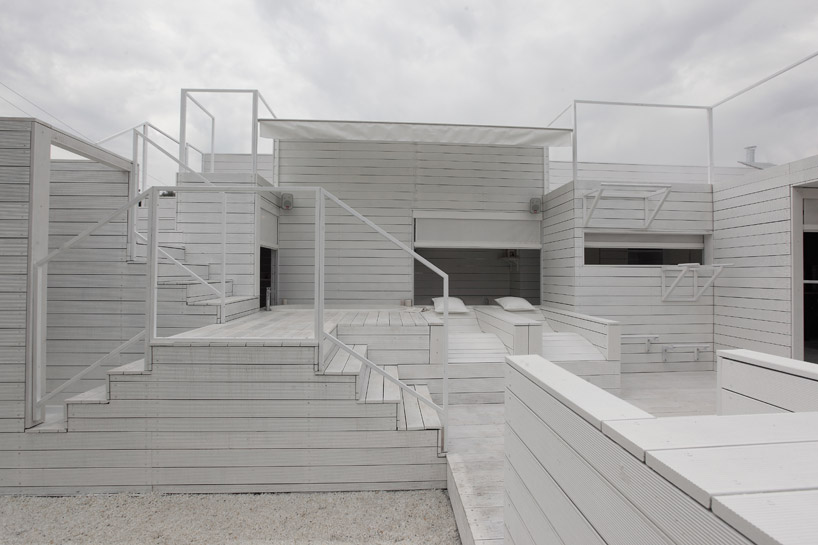 image © zinon razutdinov
image © zinon razutdinov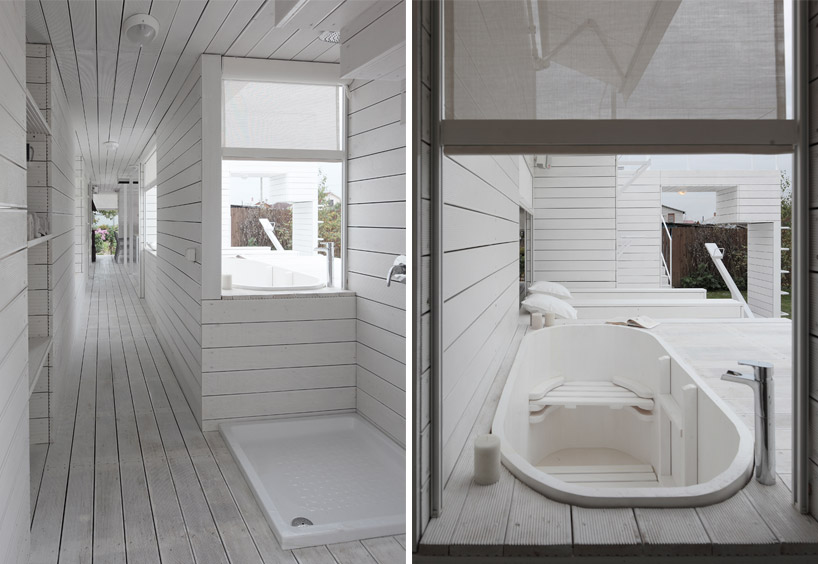 bathing areas image © zinon razutdinov
bathing areas image © zinon razutdinov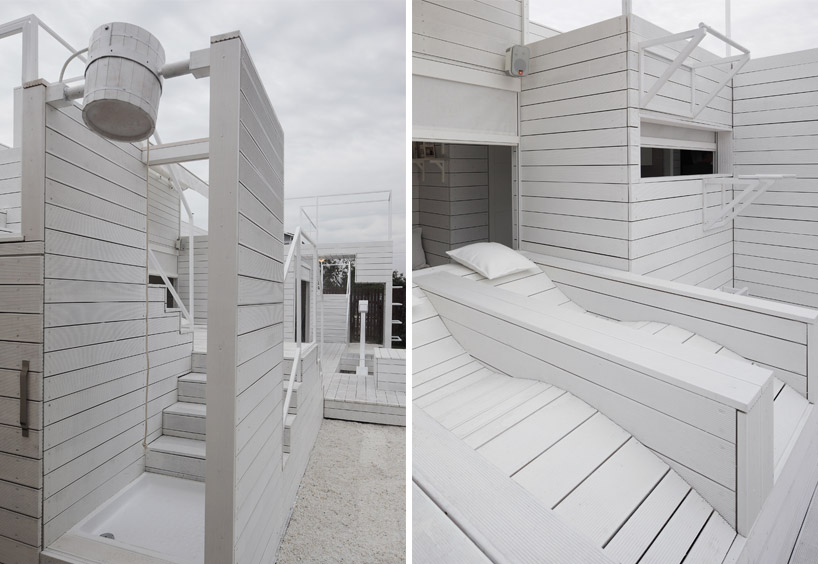 image © zinon razutdinov
image © zinon razutdinov


