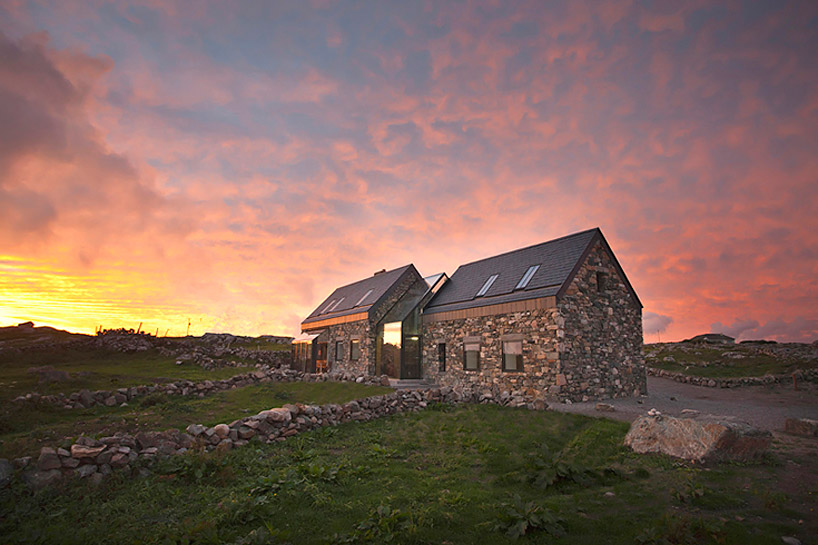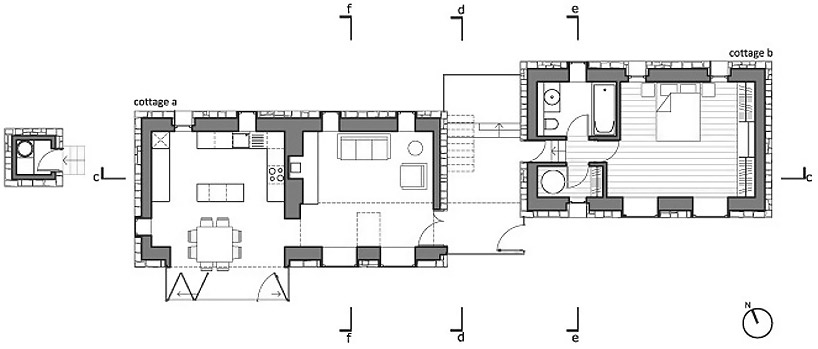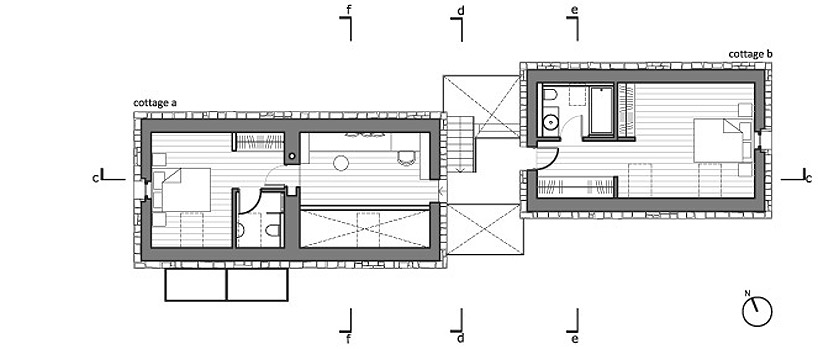KEEP UP WITH OUR DAILY AND WEEKLY NEWSLETTERS
PRODUCT LIBRARY
the minimalist gallery space gently curves at all corners and expands over three floors.
kengo kuma's qatar pavilion draws inspiration from qatari dhow boat construction and japan's heritage of wood joinery.
connections: +730
the home is designed as a single, monolithic volume folded into two halves, its distinct facades framing scenic lake views.
the winning proposal, revitalizing the structure in line with its founding principles, was unveiled during a press conference today, june 20th.

 view of the irish sea
view of the irish sea approach to residence
approach to residence entry facade
entry facade staggered placement of two cottages is connected with a glass enclosure
staggered placement of two cottages is connected with a glass enclosure dining area’s glass doors closed
dining area’s glass doors closed dining area’s glass doors open
dining area’s glass doors open view towards the ocean from the kitchen
view towards the ocean from the kitchen kitchen
kitchen void between the cottages becomes the central stair
void between the cottages becomes the central stair portal to living area
portal to living area fireplace
fireplace (left) upper level corridor between the cottages (right) bedroom
(left) upper level corridor between the cottages (right) bedroom bathroom
bathroom floor plan / level 0
floor plan / level 0 floor plan / level 1
floor plan / level 1 section
section elevation
elevation


