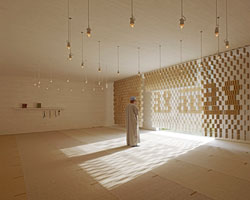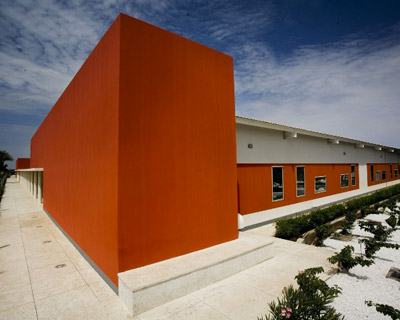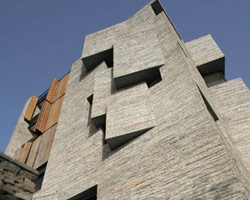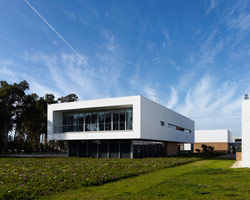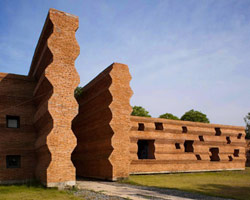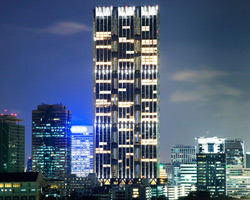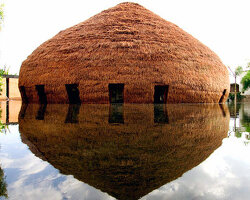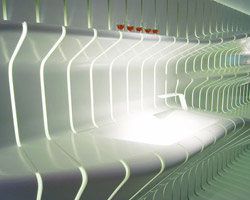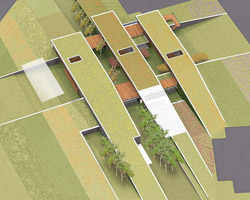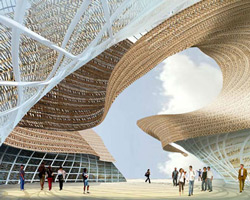KEEP UP WITH OUR DAILY AND WEEKLY NEWSLETTERS
PRODUCT LIBRARY
the minimalist gallery space gently curves at all corners and expands over three floors.
kengo kuma's qatar pavilion draws inspiration from qatari dhow boat construction and japan's heritage of wood joinery.
connections: +730
the home is designed as a single, monolithic volume folded into two halves, its distinct facades framing scenic lake views.
the winning proposal, revitalizing the structure in line with its founding principles, was unveiled during a press conference today, june 20th.

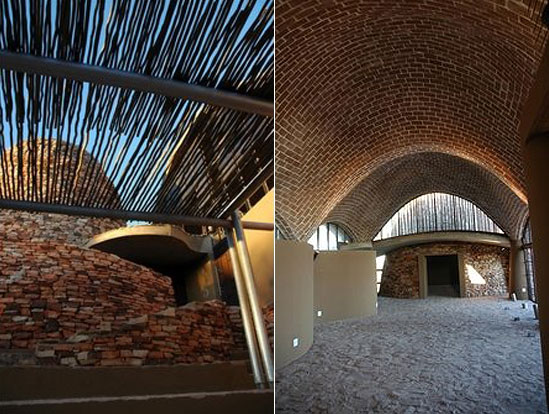 exterior and interior of the centre
exterior and interior of the centre the dome shaped roof is made from tiles that have been constructed with local soil
the dome shaped roof is made from tiles that have been constructed with local soil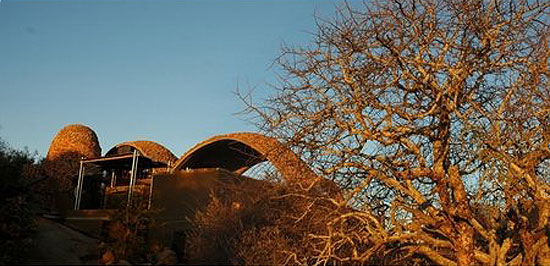 view of site
view of site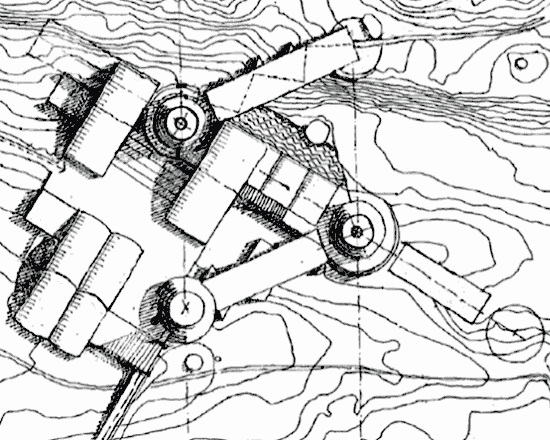 site plan
site plan  cross section view
cross section view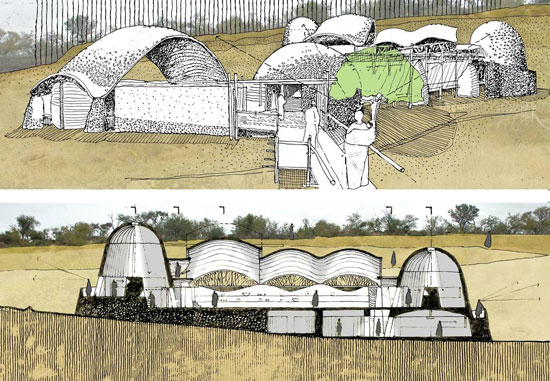
 drawing of theatre
drawing of theatre cross section view
cross section view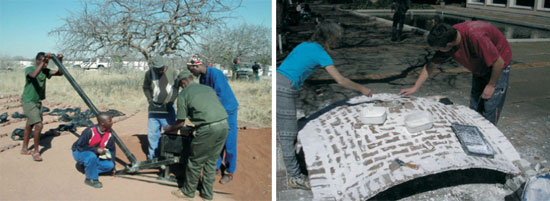 workers construct the roof using local soil, adding masonry to the surface
workers construct the roof using local soil, adding masonry to the surface