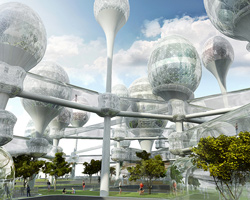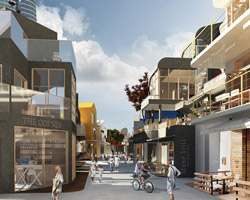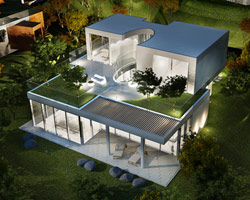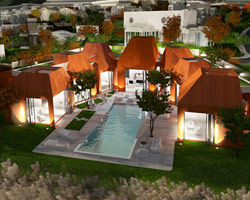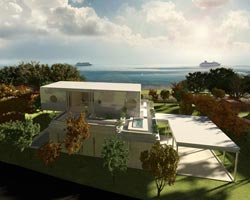KEEP UP WITH OUR DAILY AND WEEKLY NEWSLETTERS
PRODUCT LIBRARY
the minimalist gallery space gently curves at all corners and expands over three floors.
kengo kuma's qatar pavilion draws inspiration from qatari dhow boat construction and japan's heritage of wood joinery.
connections: +730
the home is designed as a single, monolithic volume folded into two halves, its distinct facades framing scenic lake views.
the winning proposal, revitalizing the structure in line with its founding principles, was unveiled during a press conference today, june 20th.
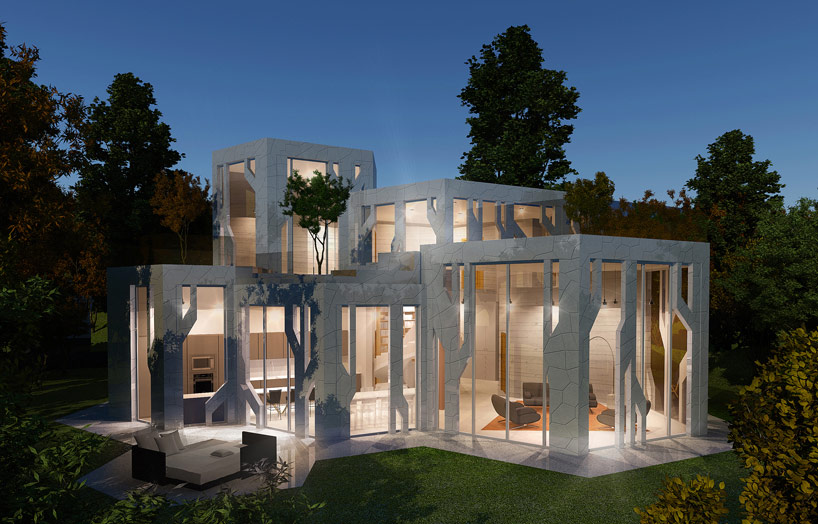
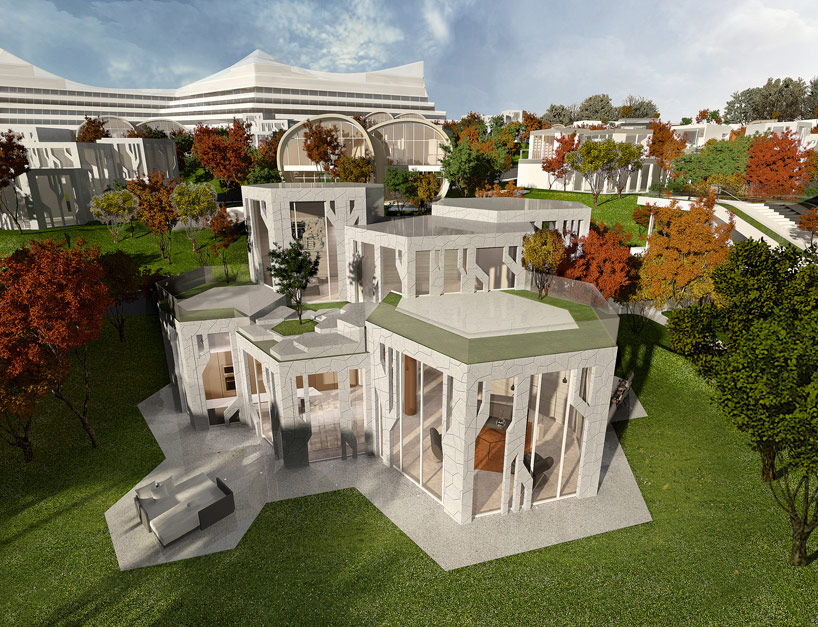 bird’s eye view showing the stepped rooftop terraces
bird’s eye view showing the stepped rooftop terraces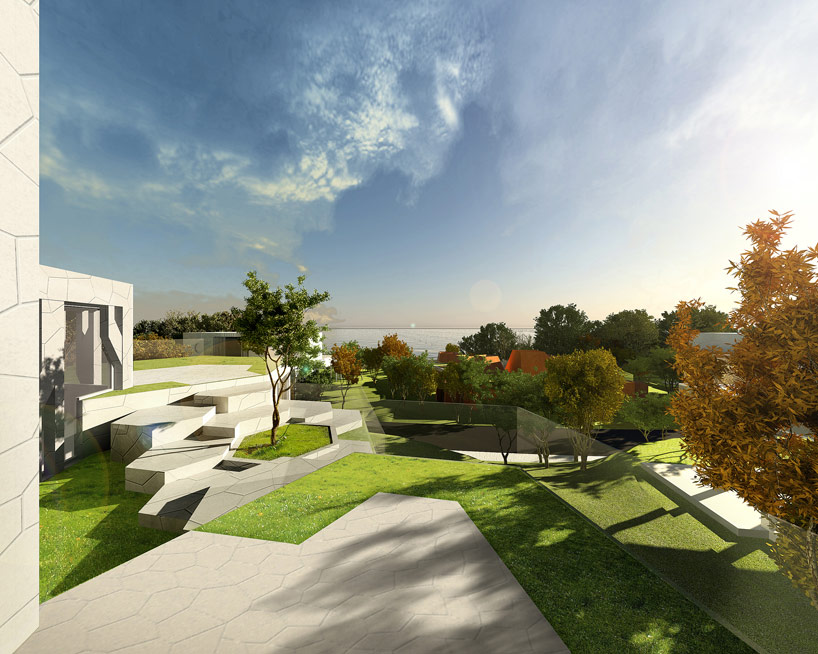 view from the terraces
view from the terraces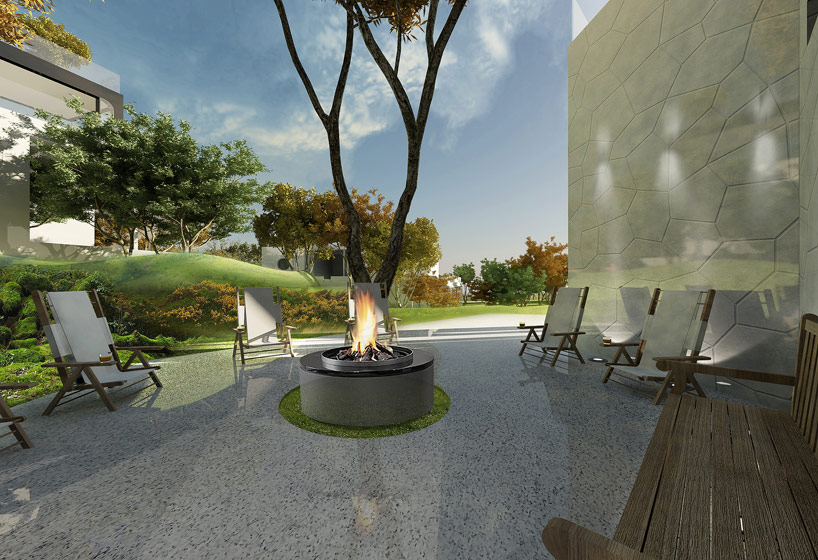 exterior gathering space
exterior gathering space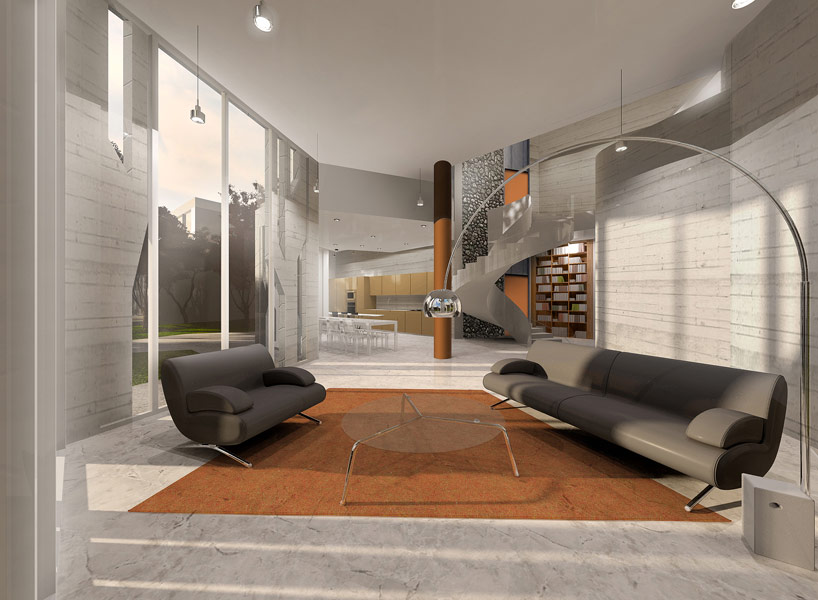 continuous interior spaces
continuous interior spaces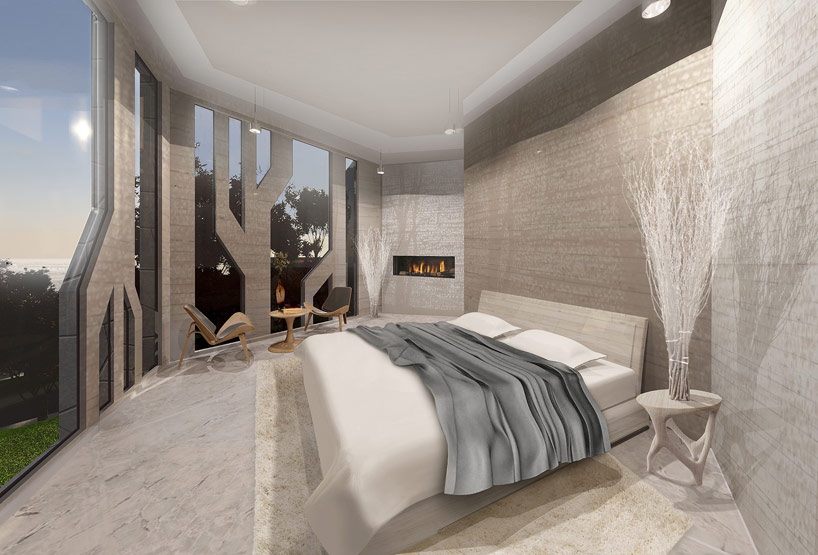 master bedroom
master bedroom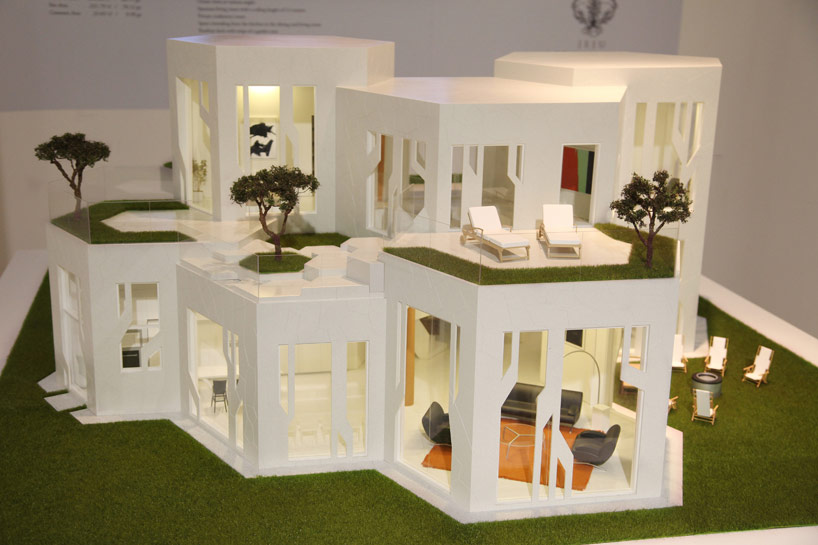 model
model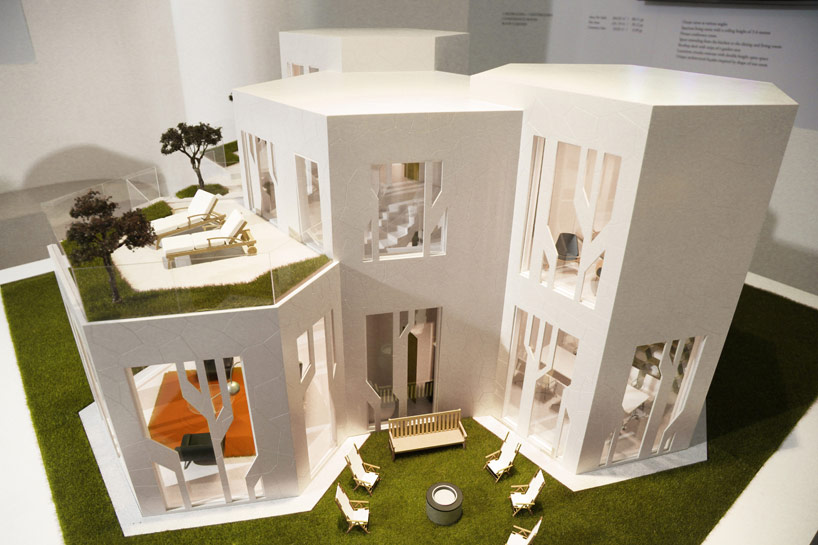
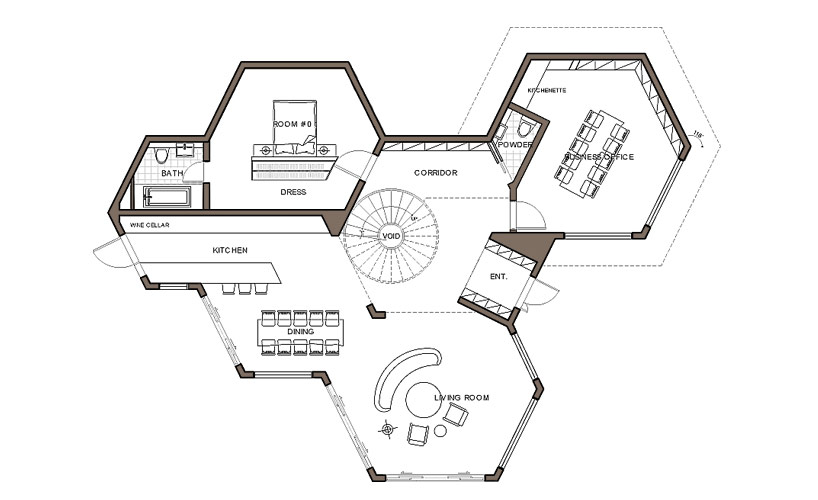 floor plan / level 0
floor plan / level 0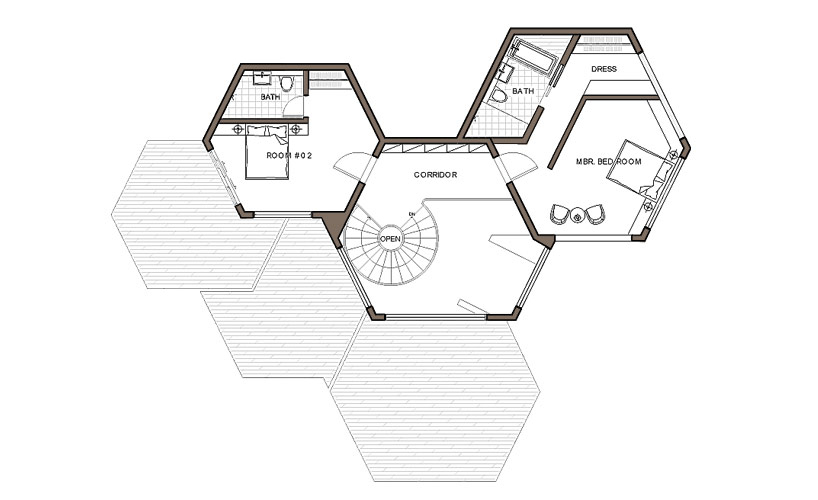 floor plan / level 1
floor plan / level 1