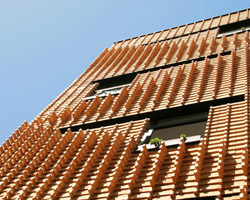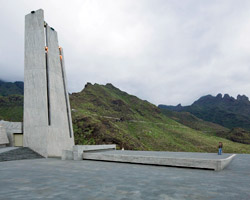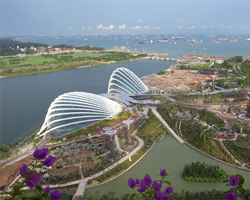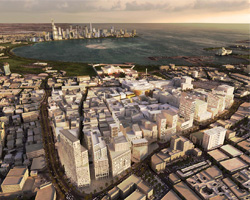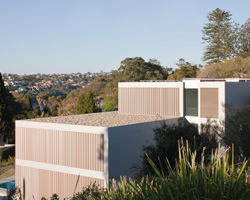KEEP UP WITH OUR DAILY AND WEEKLY NEWSLETTERS
PRODUCT LIBRARY
the minimalist gallery space gently curves at all corners and expands over three floors.
kengo kuma's qatar pavilion draws inspiration from qatari dhow boat construction and japan's heritage of wood joinery.
connections: +730
the home is designed as a single, monolithic volume folded into two halves, its distinct facades framing scenic lake views.
the winning proposal, revitalizing the structure in line with its founding principles, was unveiled during a press conference today, june 20th.
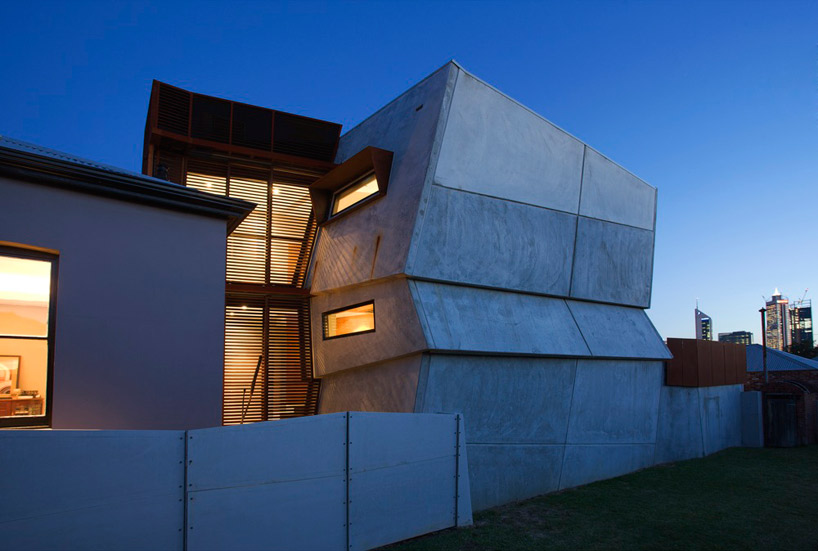
 (left) ground floor terrace (right) downstairs bedroom images © andrew pritchard
(left) ground floor terrace (right) downstairs bedroom images © andrew pritchard basement courtyard image © andrew pritchard
basement courtyard image © andrew pritchard exterior images © andrew pritchard
exterior images © andrew pritchard kitchen image © andrew pritchard
kitchen image © andrew pritchard kitchen image © andrew pritchard
kitchen image © andrew pritchard (left) bathroom (right) stair detail images © andrew pritchard
(left) bathroom (right) stair detail images © andrew pritchard upstairs hallways image © andrew pritchard
upstairs hallways image © andrew pritchard upstairs bedroom image © andrew pritchard
upstairs bedroom image © andrew pritchard textured concrete slab at the head of the bed image © andrew pritchard
textured concrete slab at the head of the bed image © andrew pritchard installation of concrete slab
installation of concrete slab floor plan / ground level 1. entry 2. hallway 3. guest room 4. study 5. bathing 6. sleeping 7. media room 8. food preparation 9. eating 10. terrace 11. courtyard and bathing 12. courtyard 13. garage
floor plan / ground level 1. entry 2. hallway 3. guest room 4. study 5. bathing 6. sleeping 7. media room 8. food preparation 9. eating 10. terrace 11. courtyard and bathing 12. courtyard 13. garage floor plan / upper level
floor plan / upper level floor plan / lower level
floor plan / lower level east section
east section west section
west section south section
south section north section
north section elevation
elevation