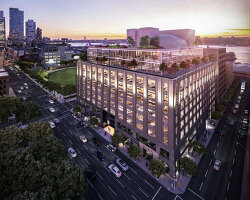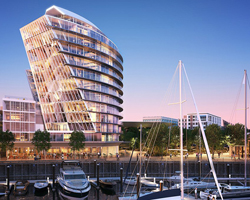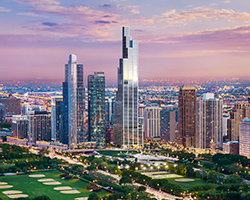KEEP UP WITH OUR DAILY AND WEEKLY NEWSLETTERS
PRODUCT LIBRARY
the apartments shift positions from floor to floor, varying between 90 sqm and 110 sqm.
the house is clad in a rusted metal skin, while the interiors evoke a unified color palette of sand and terracotta.
designing this colorful bogotá school, heatherwick studio takes influence from colombia's indigenous basket weaving.
read our interview with the japanese artist as she takes us on a visual tour of her first architectural endeavor, which she describes as 'a space of contemplation'.
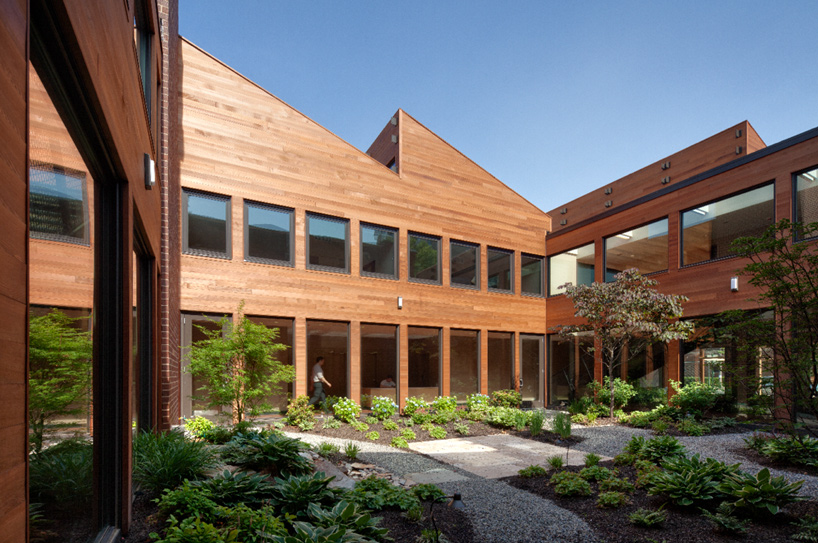
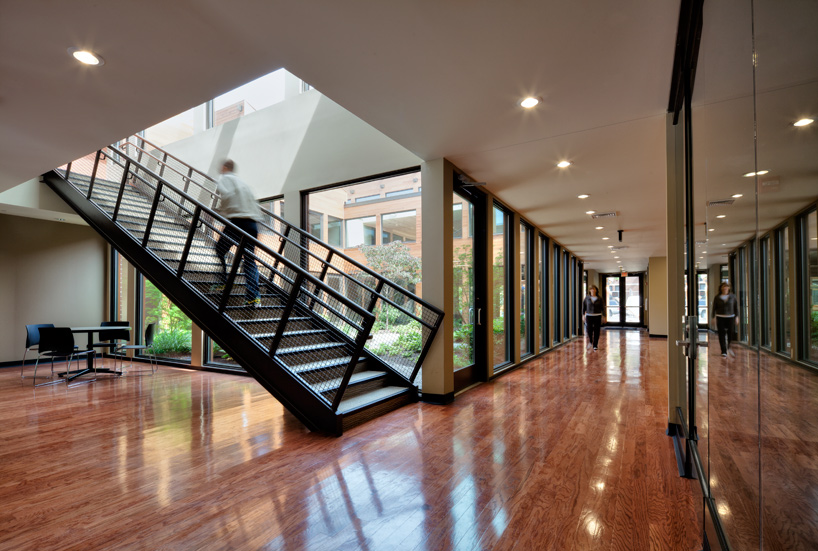 interior view image ©
interior view image © 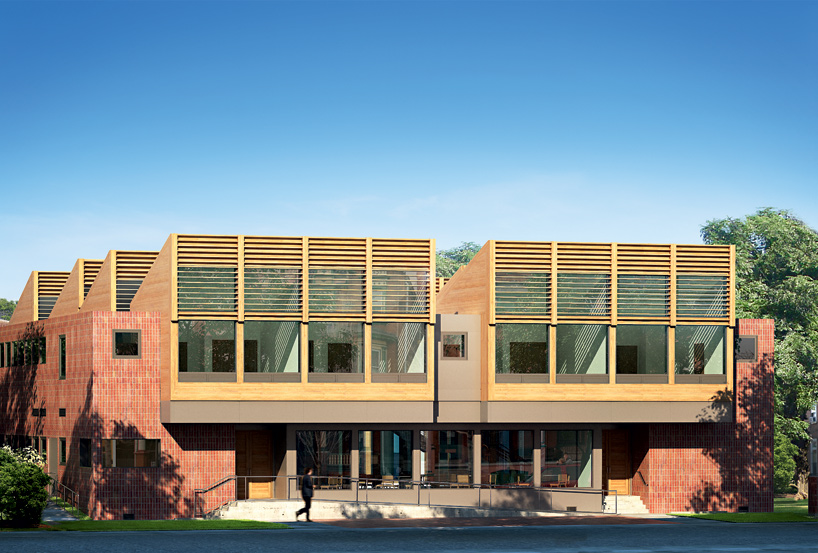 rendered view of street face image © rafel vinoly architects
rendered view of street face image © rafel vinoly architects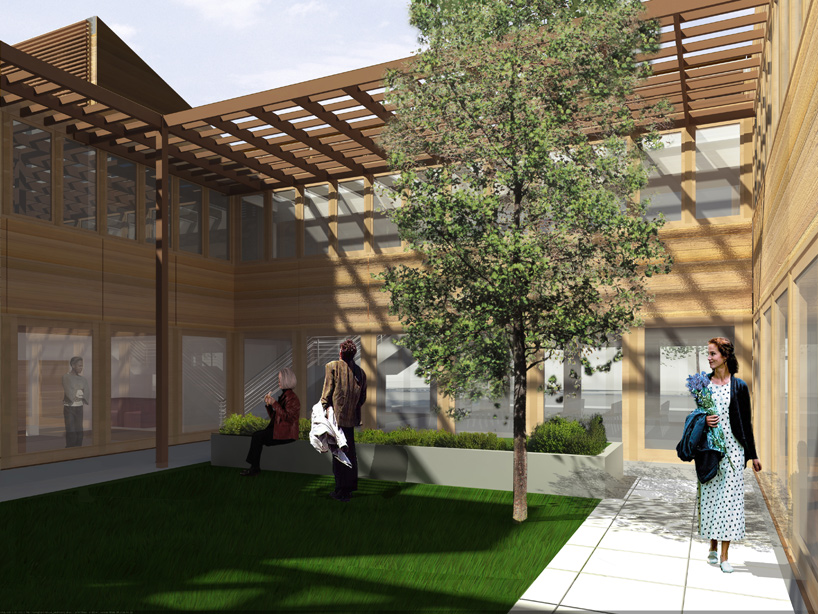 courtyard space image © rafel vinoly architects
courtyard space image © rafel vinoly architects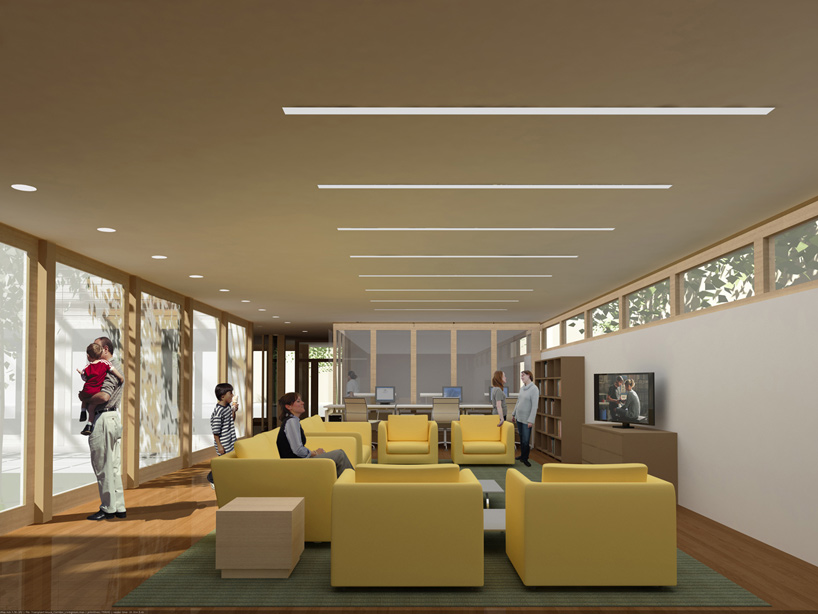 communal living room image © rafel vinoly architects
communal living room image © rafel vinoly architects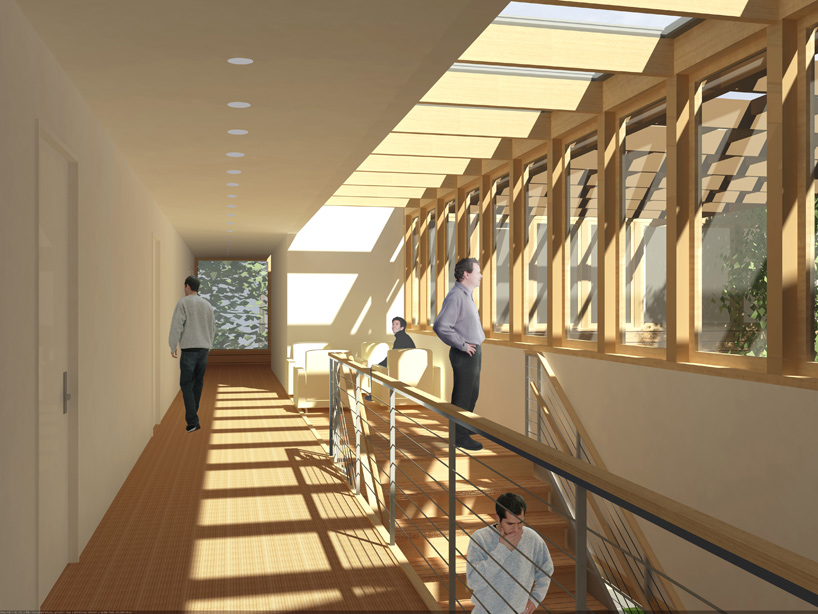 second floor corridor image © rafel vinoly architects
second floor corridor image © rafel vinoly architects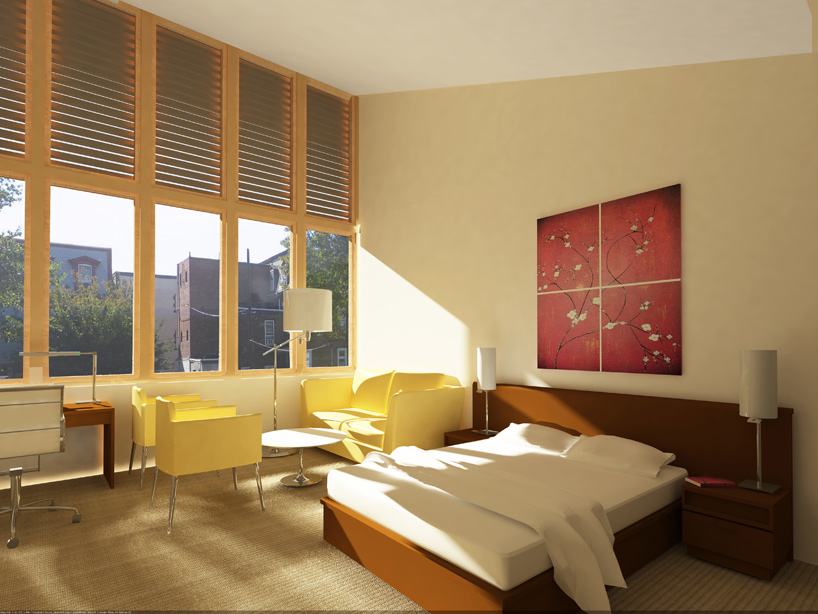 interior view of a bedroom image © rafel vinoly architects
interior view of a bedroom image © rafel vinoly architects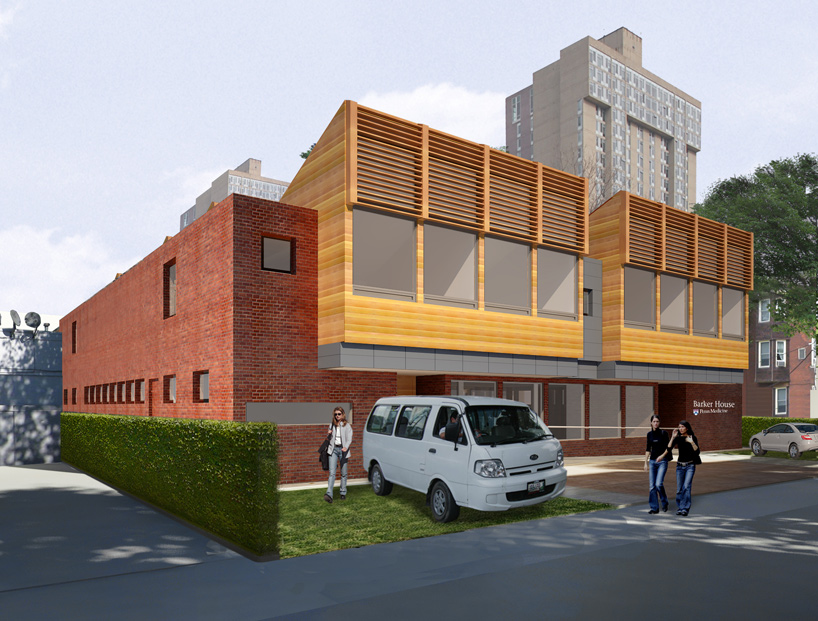 south facade image © rafel vinoly architects
south facade image © rafel vinoly architects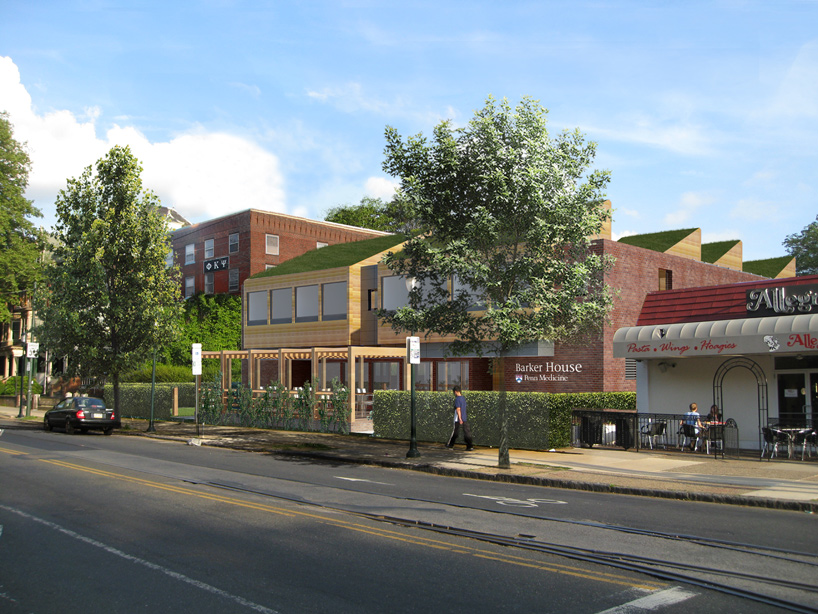 street view of north facade image © rafel vinoly architects
street view of north facade image © rafel vinoly architects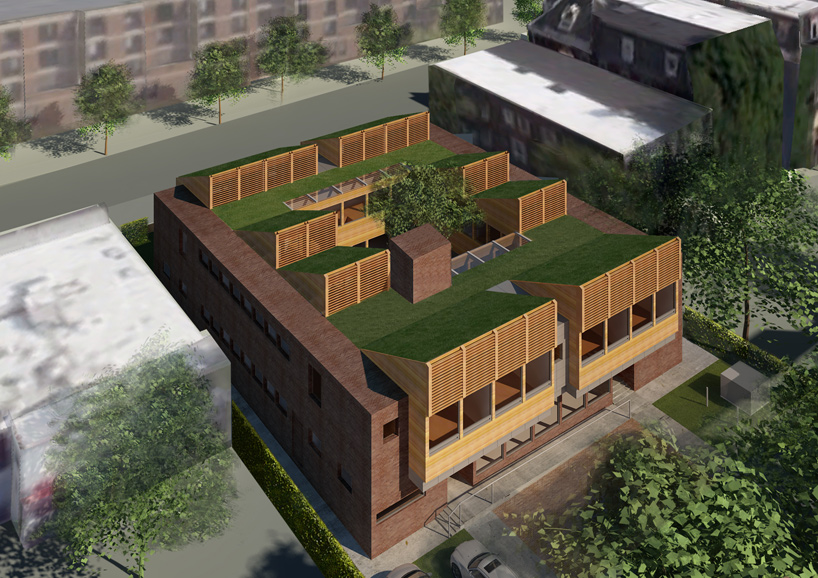 rendered fly-by image © rafel vinoly architects
rendered fly-by image © rafel vinoly architects

