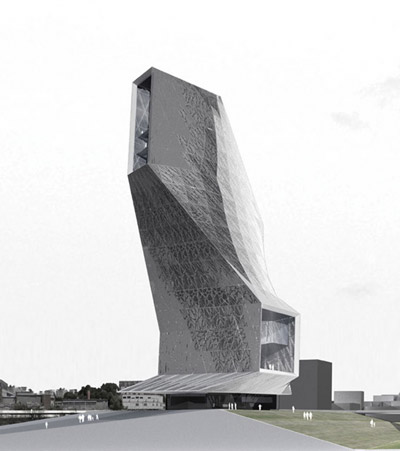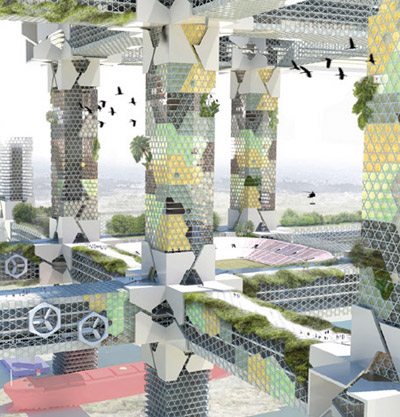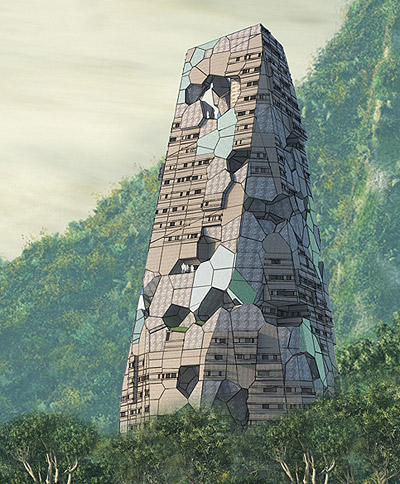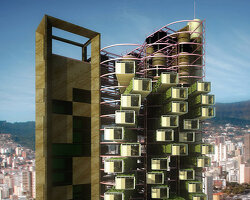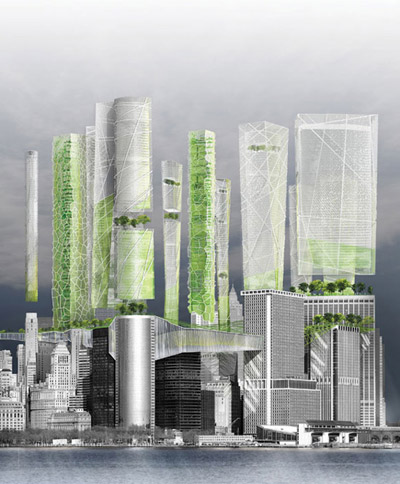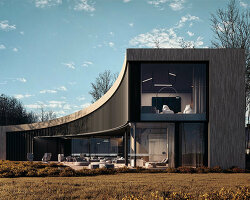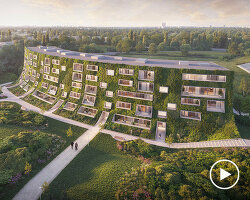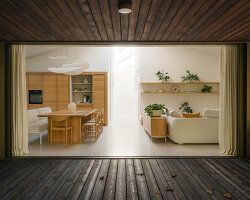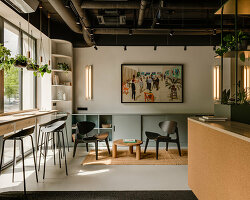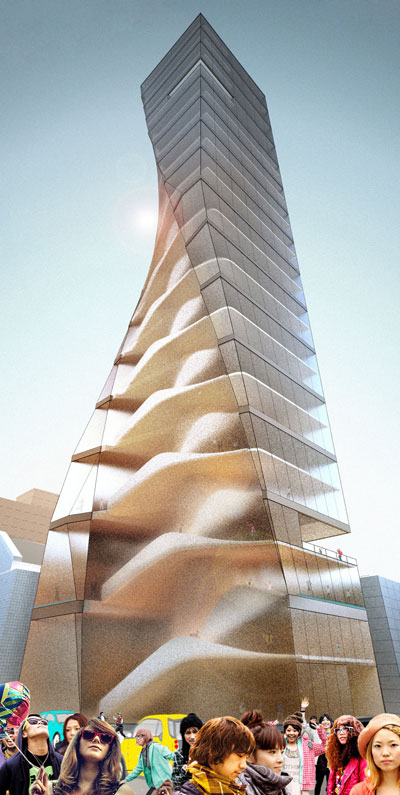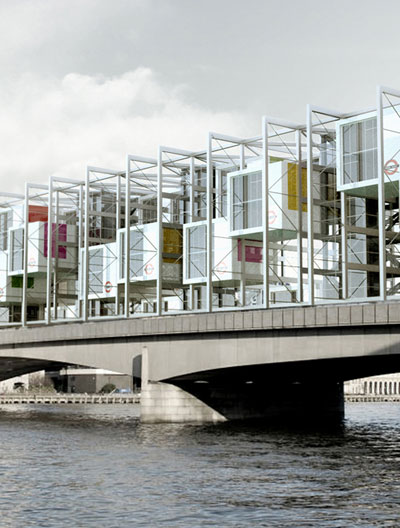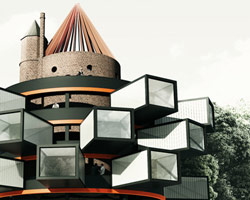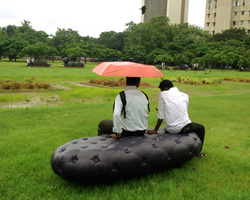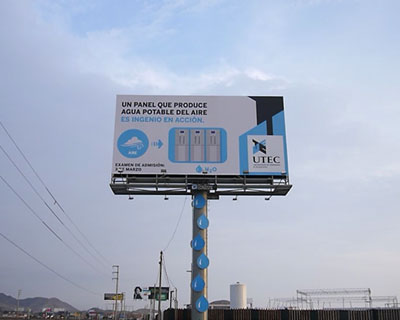KEEP UP WITH OUR DAILY AND WEEKLY NEWSLETTERS
PRODUCT LIBRARY
the minimalist gallery space gently curves at all corners and expands over three floors.
kengo kuma's qatar pavilion draws inspiration from qatari dhow boat construction and japan's heritage of wood joinery.
connections: +730
the home is designed as a single, monolithic volume folded into two halves, its distinct facades framing scenic lake views.
the winning proposal, revitalizing the structure in line with its founding principles, was unveiled during a press conference today, june 20th.
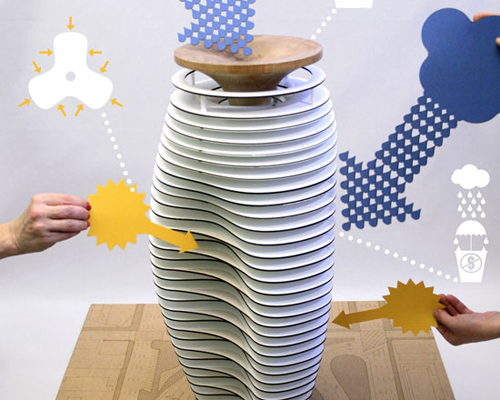
 top section of ‘capture the rain’
top section of ‘capture the rain’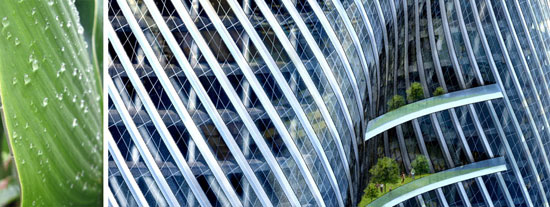 detail of balcony
detail of balcony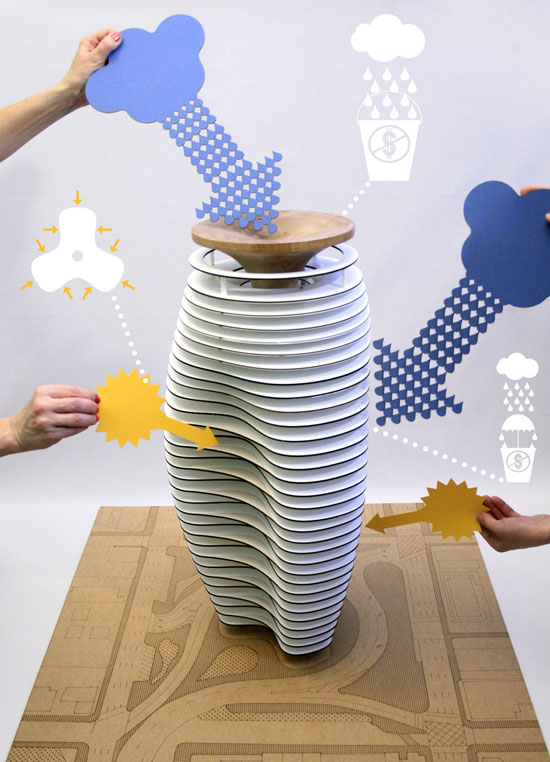 how the rain contributes to the rest of the building
how the rain contributes to the rest of the building the funnel which is at the core of the building
the funnel which is at the core of the building
 water consumption table
water consumption table  the water is reused and circulated around the building
the water is reused and circulated around the building