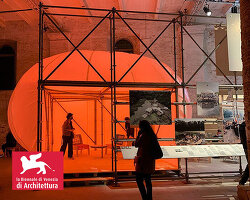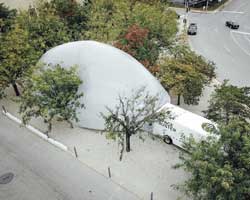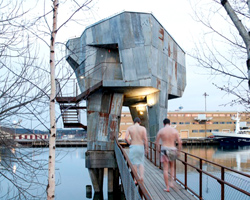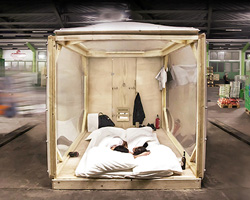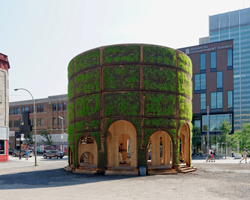KEEP UP WITH OUR DAILY AND WEEKLY NEWSLETTERS
PRODUCT LIBRARY
the apartments shift positions from floor to floor, varying between 90 sqm and 110 sqm.
the house is clad in a rusted metal skin, while the interiors evoke a unified color palette of sand and terracotta.
designing this colorful bogotá school, heatherwick studio takes influence from colombia's indigenous basket weaving.
read our interview with the japanese artist as she takes us on a visual tour of her first architectural endeavor, which she describes as 'a space of contemplation'.
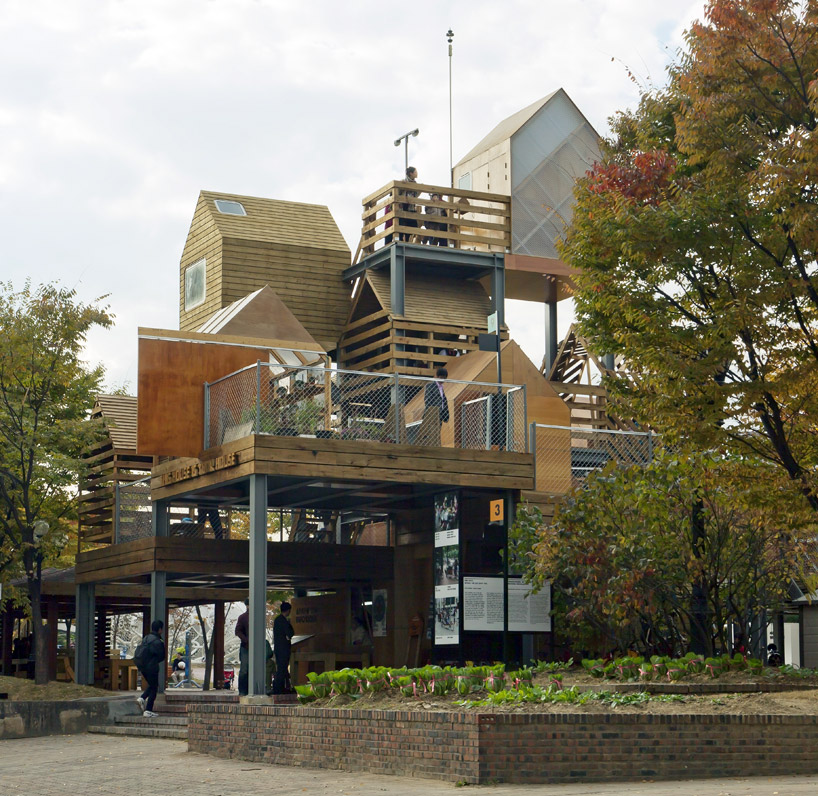
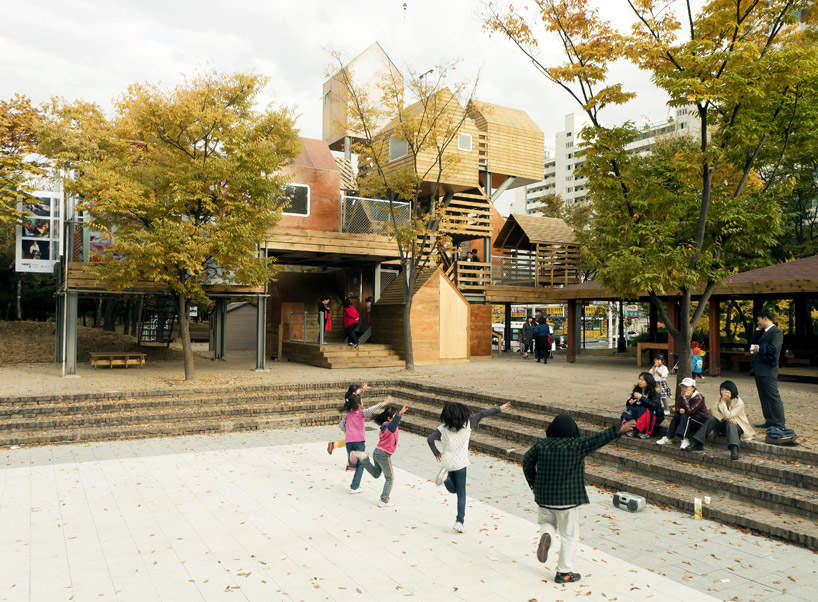 facing an open square used by the community
facing an open square used by the community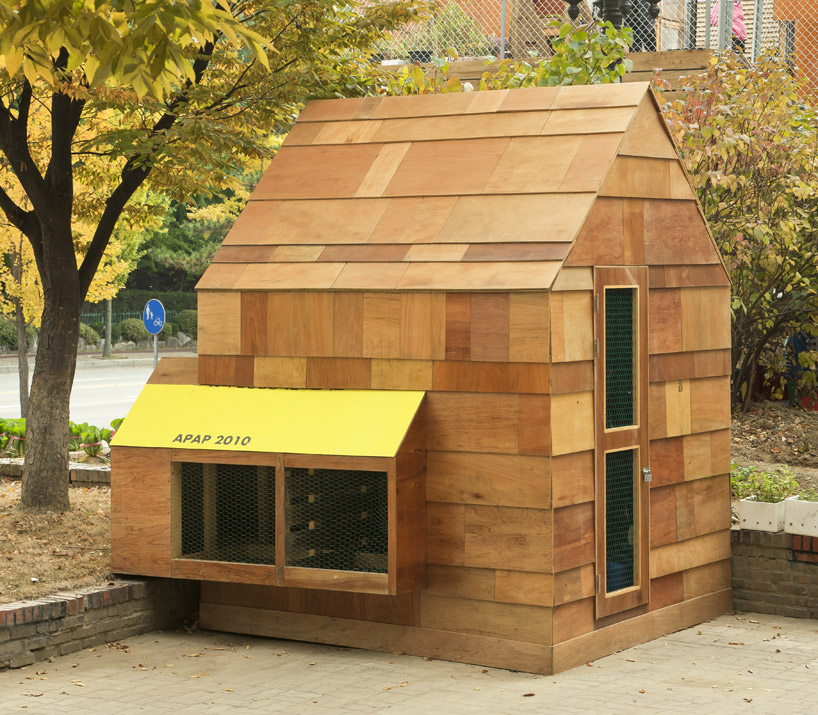 a sort of hen house clad in varying sizes of wood panels
a sort of hen house clad in varying sizes of wood panels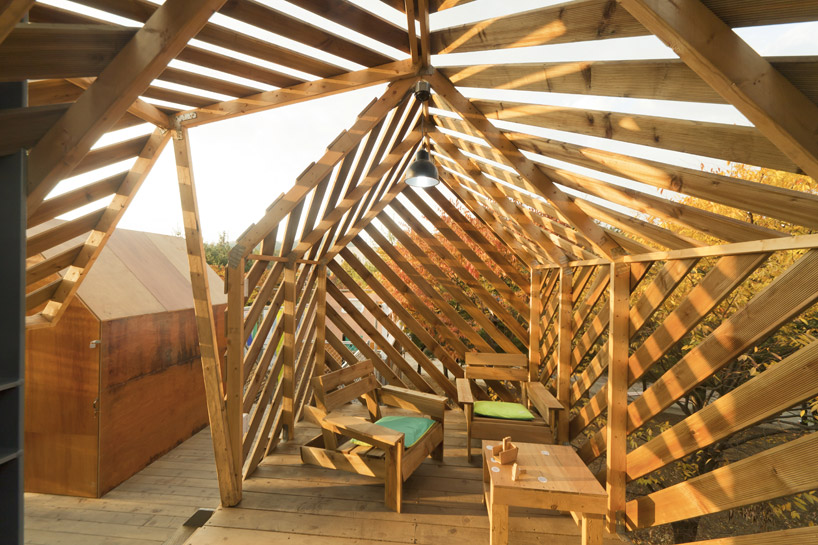 a deconstructed tea house with spaced angled wood planks create a unique environment
a deconstructed tea house with spaced angled wood planks create a unique environment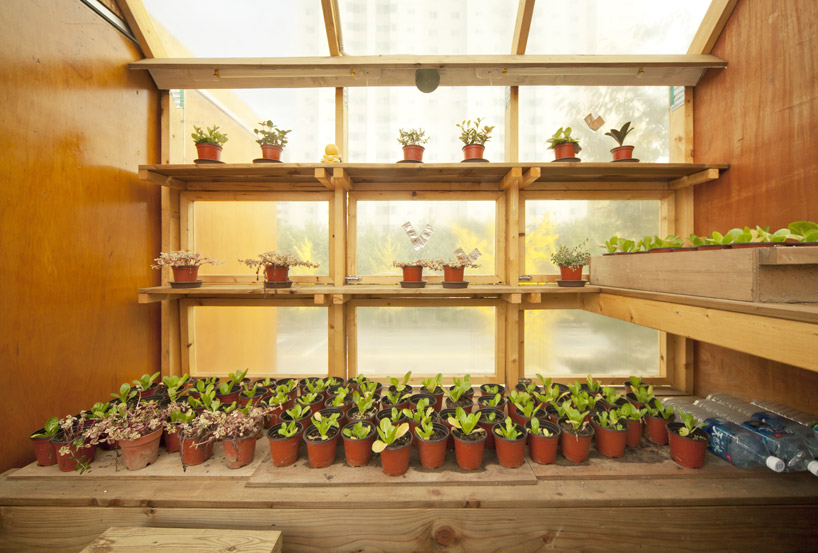 a green house with transparent facades and roof
a green house with transparent facades and roof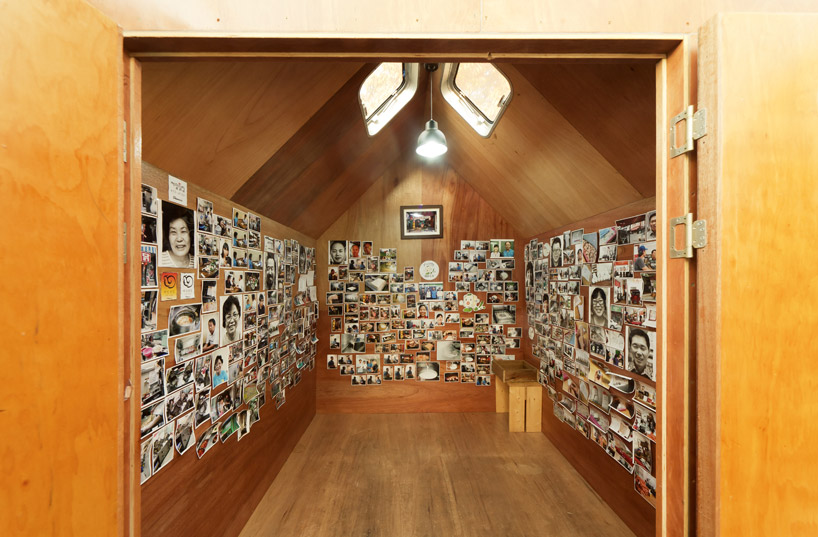 a wood house with skylights covered in photographs of the community
a wood house with skylights covered in photographs of the community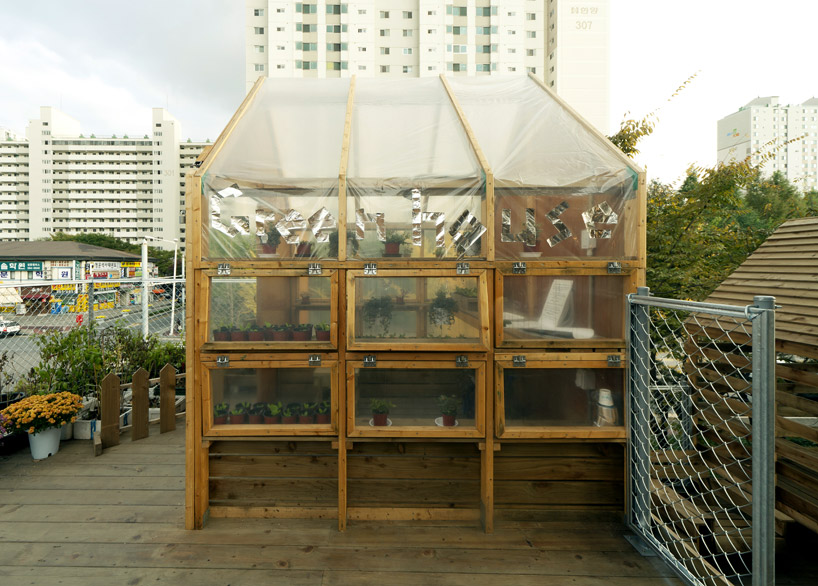 green house
green house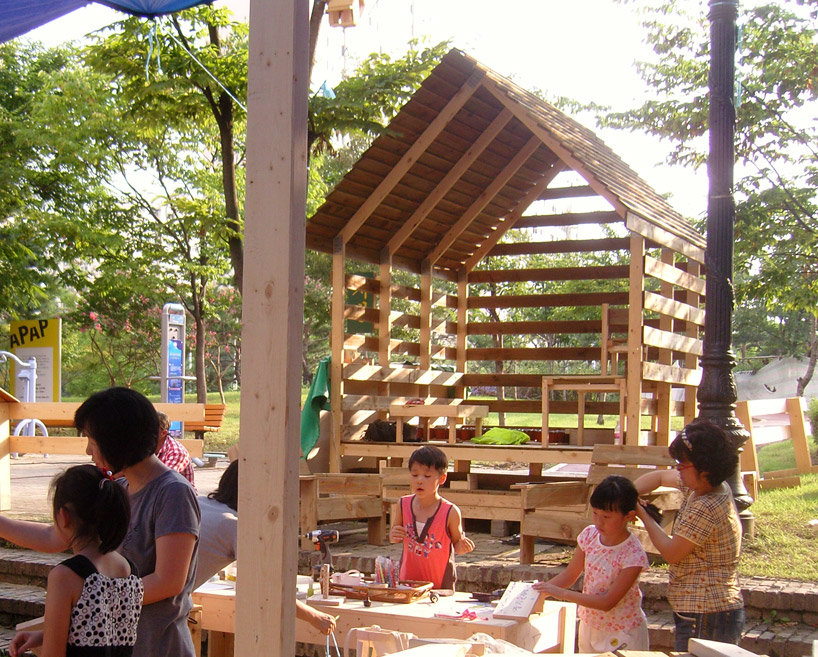 community members of all ages help build the structures
community members of all ages help build the structures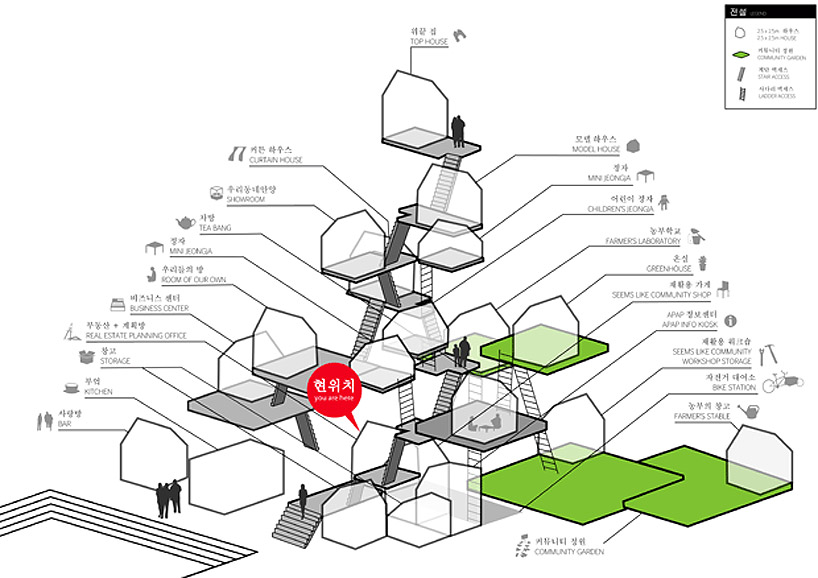 schematic diagram
schematic diagram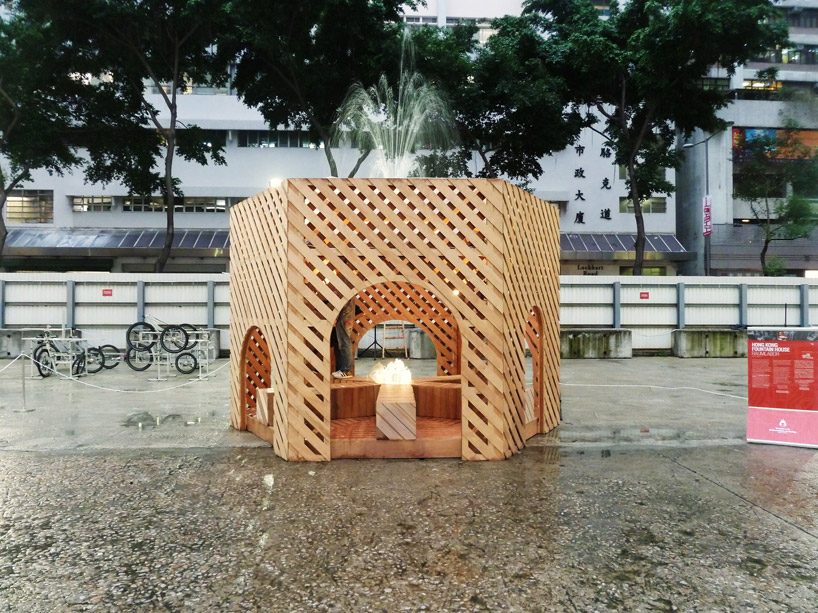 default space 01″by raumlaborberlin, hong kong
default space 01″by raumlaborberlin, hong kong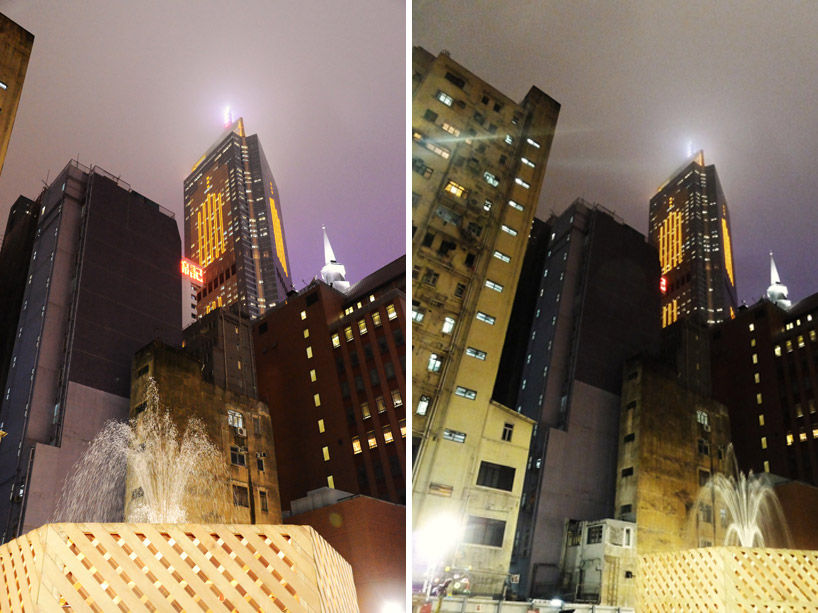 fountain within the context of hong kong’s highrise buildings
fountain within the context of hong kong’s highrise buildings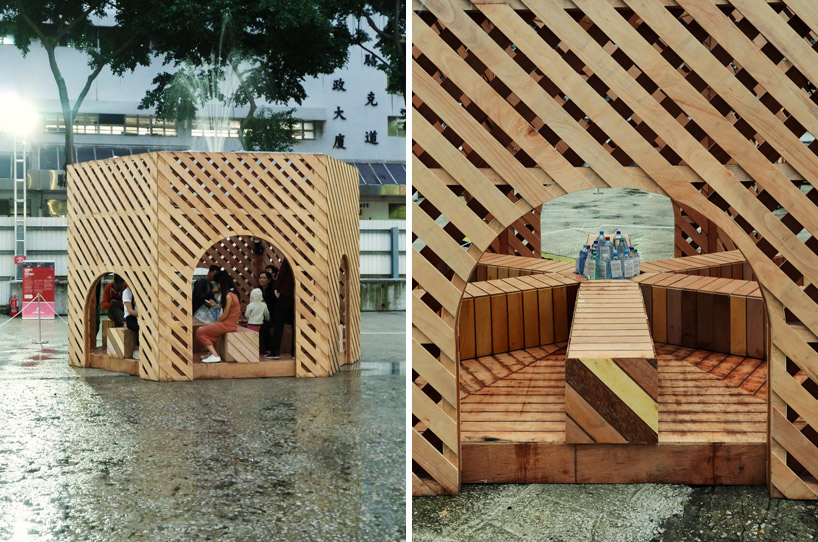 faceted pavilion welcomes visitors from all sides
faceted pavilion welcomes visitors from all sides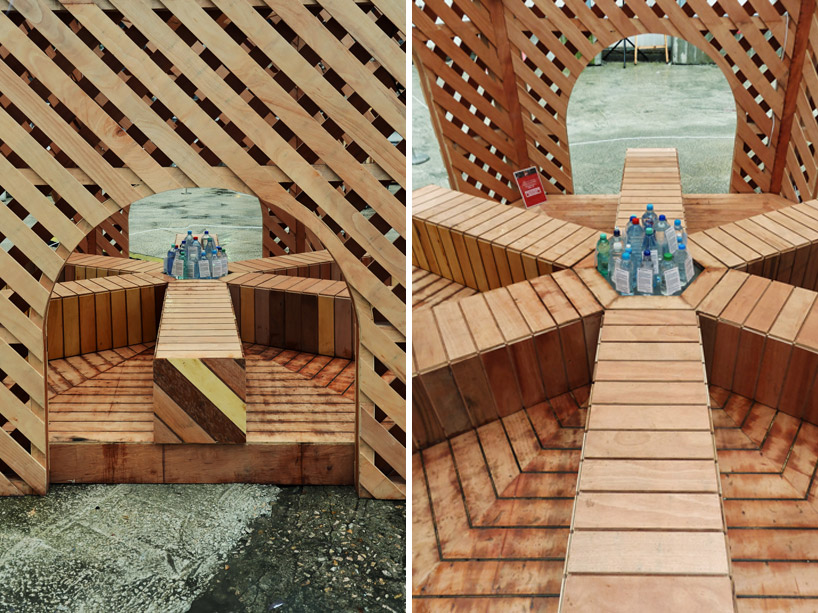 asterisk seating accommodates visitors from all angles and directs attention to the center
asterisk seating accommodates visitors from all angles and directs attention to the center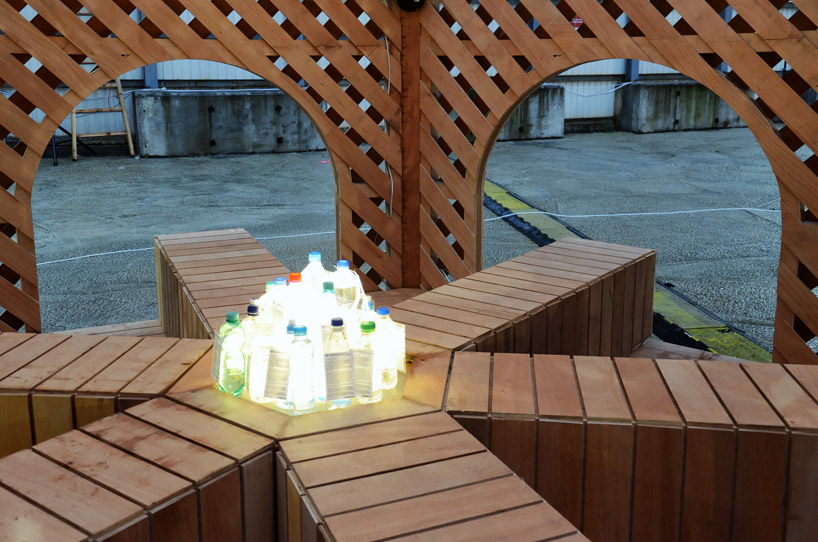 illuminated fountain of bottles in the middle
illuminated fountain of bottles in the middle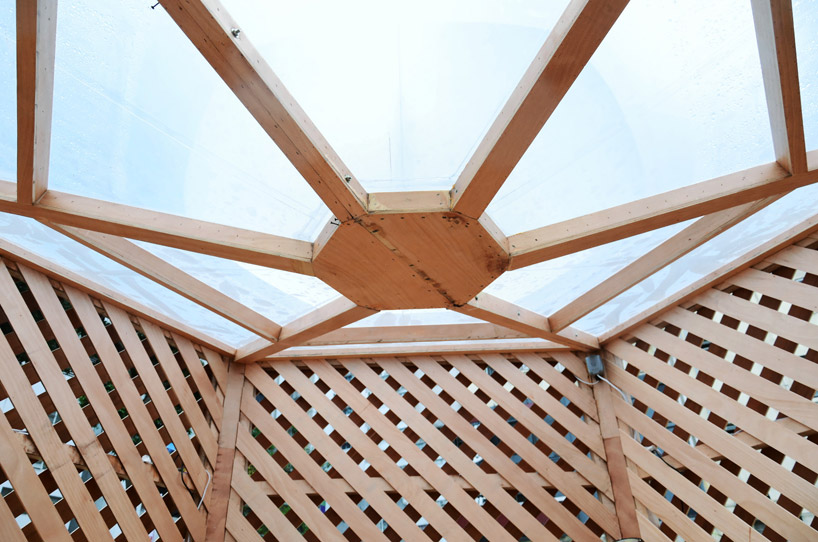 translucent roof holds the fountain and glows with light
translucent roof holds the fountain and glows with light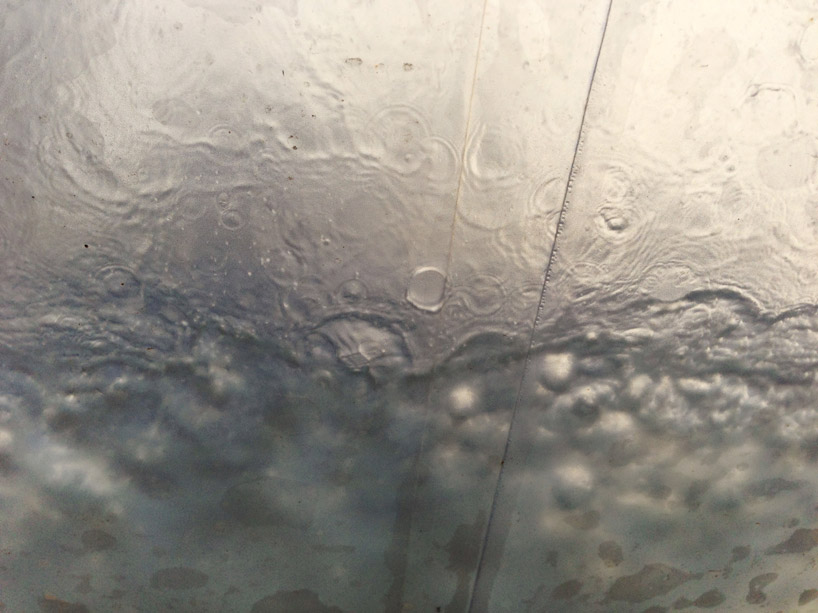 view of the translucent ceiling
view of the translucent ceiling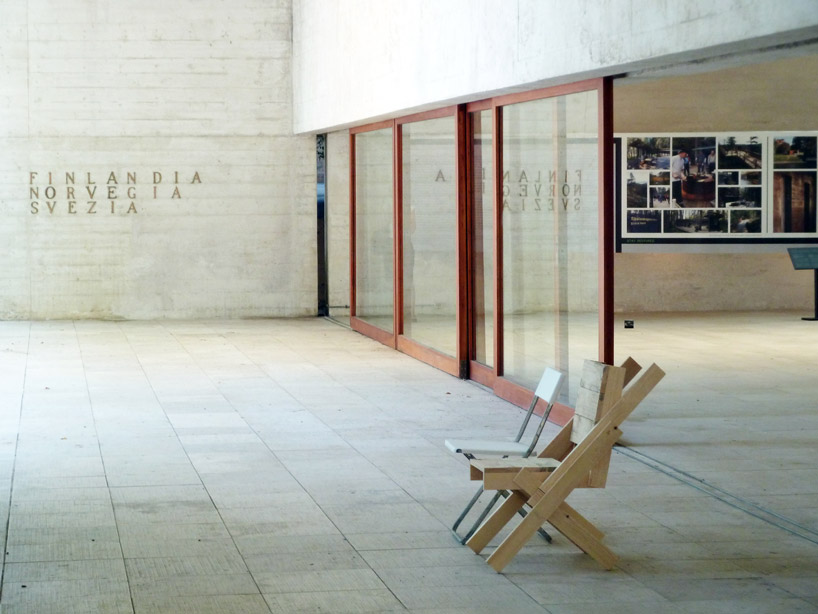 ‘generator – venetian chairs’ at the 2012 venice architecture biennale
‘generator – venetian chairs’ at the 2012 venice architecture biennale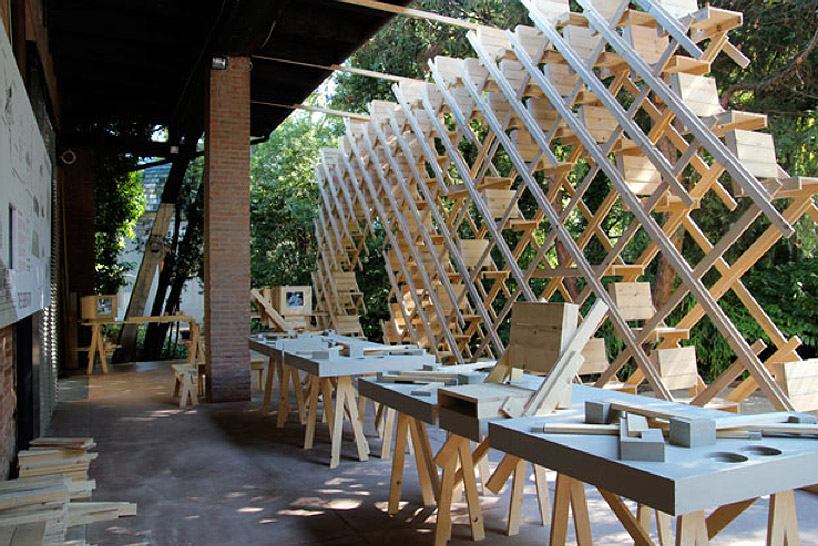 the generator work station set up to quickly create each component
the generator work station set up to quickly create each component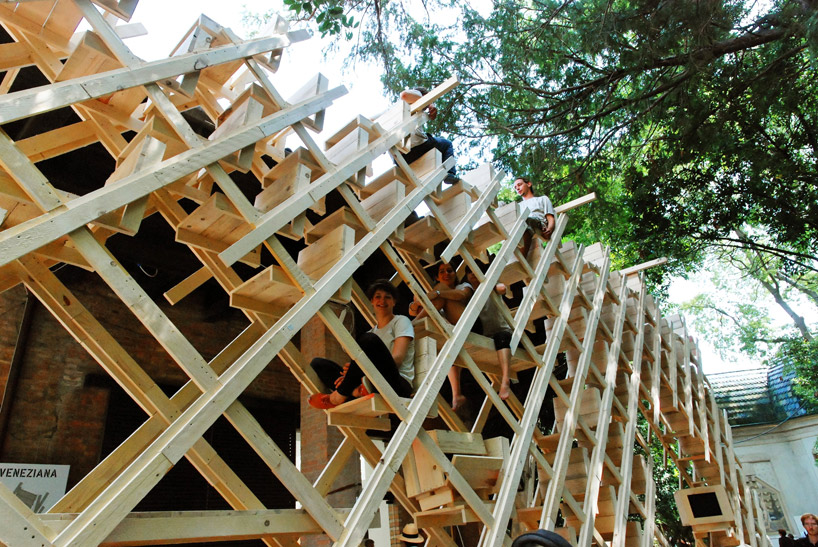 assembly of stacked chairs create unique spaces
assembly of stacked chairs create unique spaces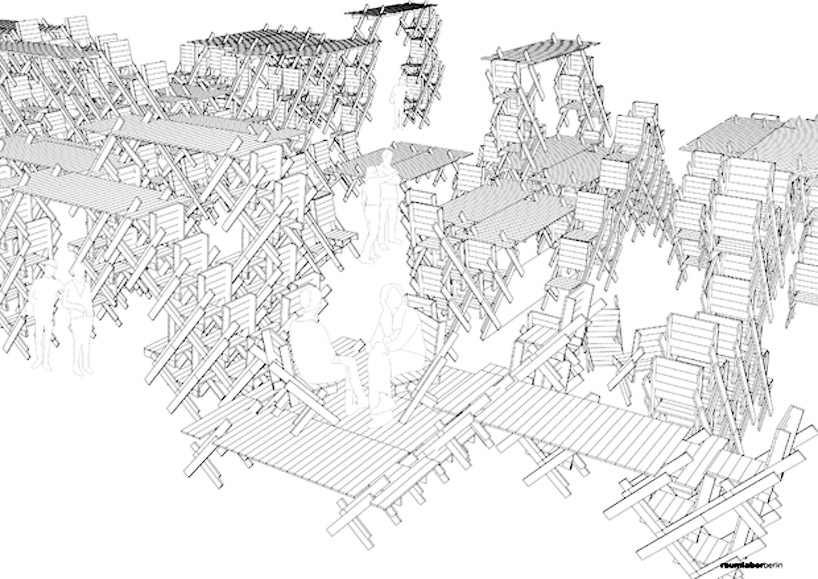 conceptual illustration
conceptual illustration